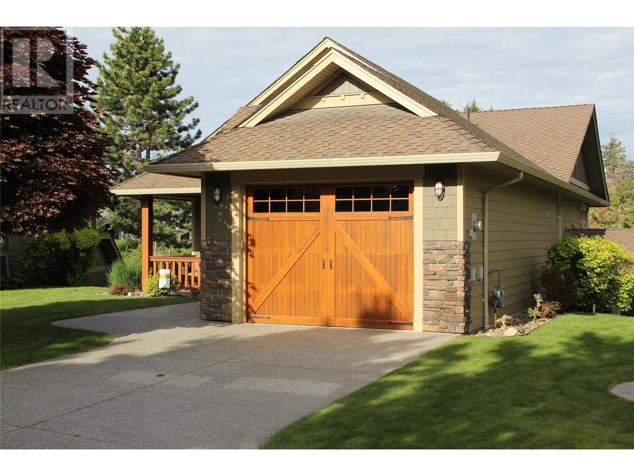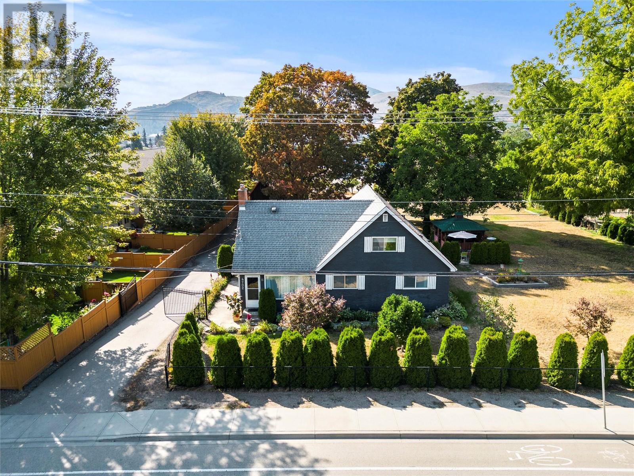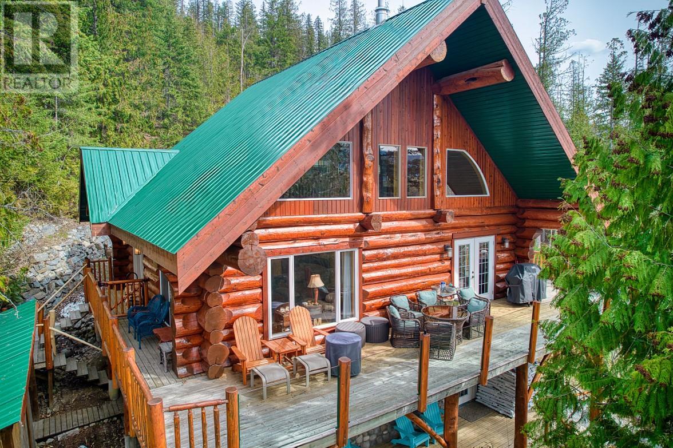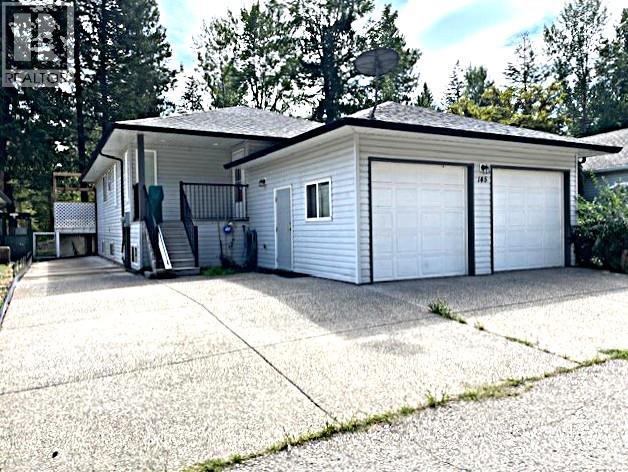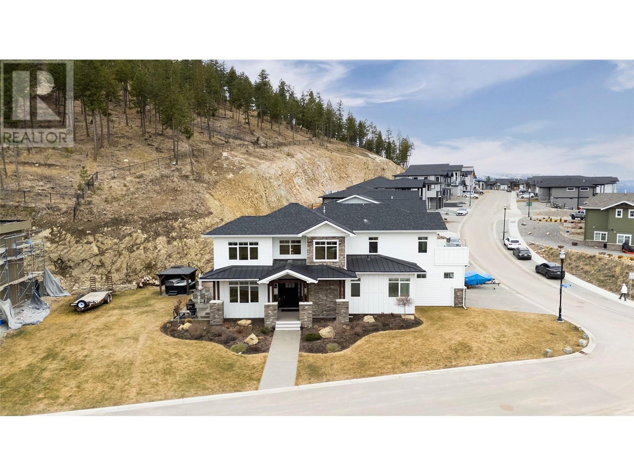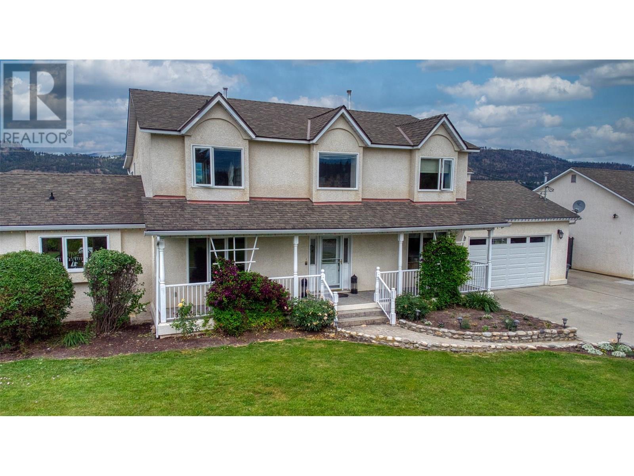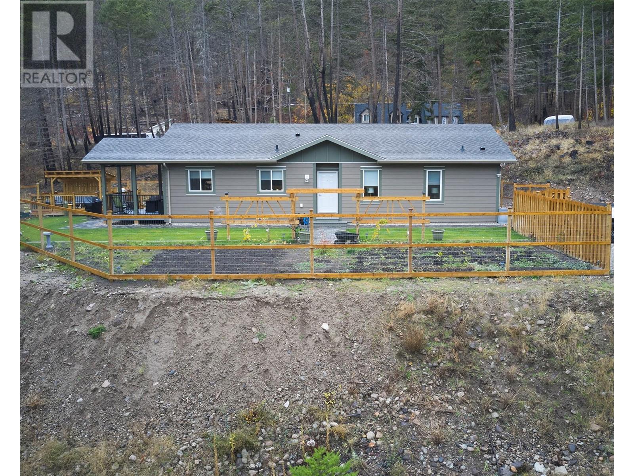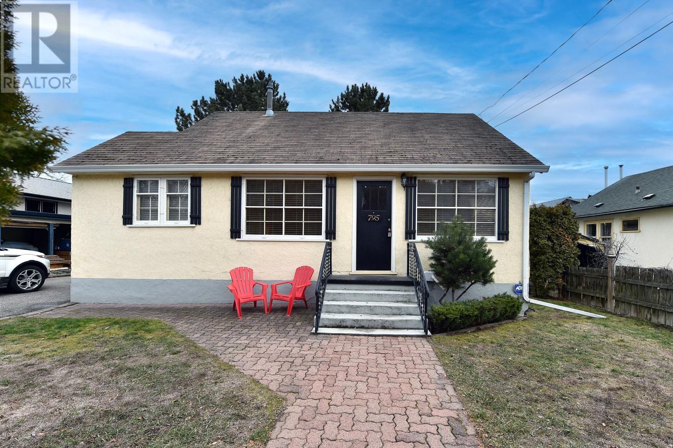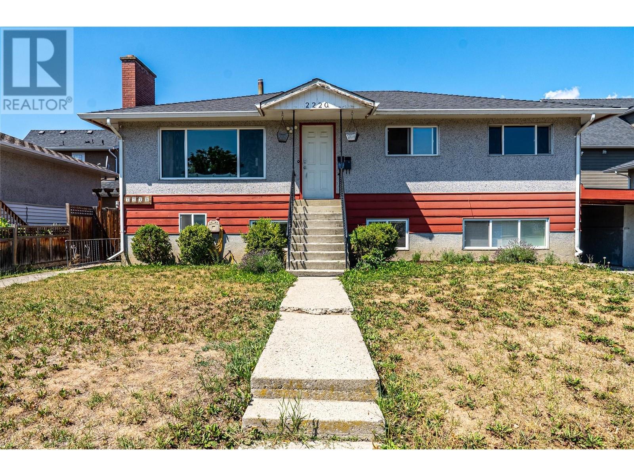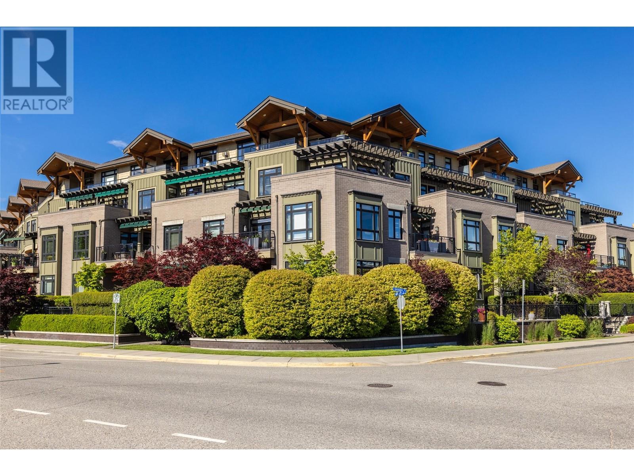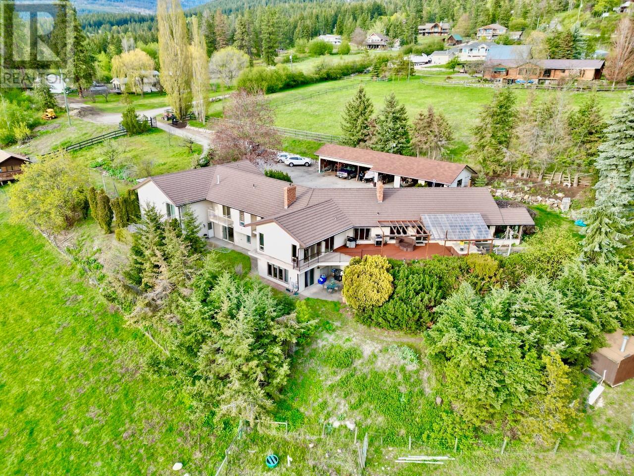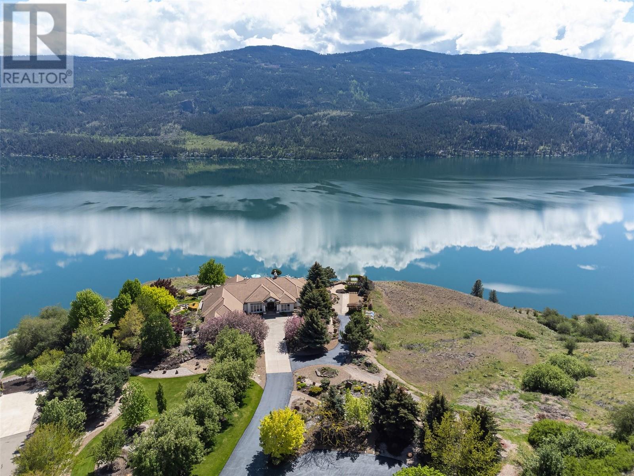27 Birdie Lake Drive Unit# 4
Vernon, British Columbia
Overlooking Birdie Lake – spectacular location, west facing view of hole 15 of the Ridge Course! A coveted, small enclave of only 6 exceptional craftsman style ranchers with walk-out lower levels in this full strata. #4 features open concept main floor with luxurious hardwood flooring, high trayed ceilings, a beautiful stone feature fireplace & extensive fir treatment throughout. Large kitchen with lots of cabinetry, walk-in pantry, stainless appliances including a wine fridge, island bar & quartz countertops. Retreat down to your family room, 2 primary bedrooms both with ensuites. Covered flagstone front porch, covered deck with remote controlled sunscreens & covered lower patio provide just enough shade to enjoy that late afternoon refreshment as you watch golfers going for that hole-in-one! An extra deep single car garage easily fits your car + golf cart. Golf membership available, valued at $55,000 with $13,750 transfer fee payable by buyer within 12 months of closing. Having two world class golf courses to play is a golfer's dream come true! And only a short distance away, just up the hill, we couldn't have asked for a better neighbour with Sparkling Hill Wellness Hotel & their beautiful world class spa. Sparkling Hill is the world's best wellness hotel in the mountain category! Kalamalka & Okanagan Lakes are a short drive for untold hours of boating & swimming! Skiing at Silver Star is only 45 minutes away! See why this is one of the best places to live! (id:58444)
Rockridge Real Estate Company
4702 20 Street
Vernon, British Columbia
Prime Redevelopment Opportunity in a Thriving Location! Seize this rare investment opportunity with an expansive 0.83-acre property, perfectly zoned MSH (Medium Scale Housing), offering incredible potential for redevelopment, multi-family housing projects, or long-term investment. Nestled in a highly desirable, well-developed neighborhood, this property is ideal for builders, developers, or investors looking to capitalize on its zoning, strategic location, and lot dimension. The existing 6-bedroom, 3-bathroom home is move-in ready with numerous updates, making it perfect for immediate occupancy or rental income. Currently, five rooms are shared/rented by the seller on a month-to-month basis, providing rental income while you plan your next move. A large shop and additional outbuilding offer ample storage, and parking space for RVs, boats, jet skis, and more, adding further value to the property. Located just minutes from shopping centers, schools, and public transit, this property ensures convenience while promising strong future appreciation. Whether you choose to redevelop, expand, or hold a high-potential investment, this is an opportunity you don’t want to miss. (id:58444)
Exp Realty (Kelowna)
63 Walker Road
Enderby, British Columbia
Grand Log Home Masterpiece at Mabel Lake. A true work of art, this custom hand-crafted log home is set on 0.46 acres of pristine land offering unparalleled craftsmanship and timeless appeal. Hand selected logs, locally peeled, creating a residence that blends warmth, luxury, and natural beauty. Inside reveals a vaulted 25-ft ceilings and expansive windows for an open concept, natural light living space. Wood stove adds ambiance and worth complemented by hickory hardwood floors, heated tile in the kitchen, laundry, and primary ensuite. Gourmet kitchen is a chef’s dream, featuring solid knotty alder cabinetry, granite countertops, a JennAir cooktop, double Frigidaire Professional wall ovens, a side-by-side fridge and freezer, and a Bosch dishwasher. French doors lead to a wraparound deck perfect for enjoying serene forest views. The primary retreat offers indoor / outdoor sitting areas, a luxurious ensuite with a clawfoot soaker tub, and a walk-in closet. Upstairs, a spacious loft overlooks the main living area while a second bed features a Juliette balcony and a 2-pc bath. The lower level boasts three beds, a rec room with a Harman pellet stove, and a storage area ideal for a future wine cellar. Backing onto Crown land, this retreat is moments from Mabel Lake marina ( option to lease slip ), Golf course, Airport and the lake’s sandy beaches - all just 45 min to Vernon & 25 km to Enderby. A rare opportunity to own a true log home in an extraordinary recreational paradise. (id:58444)
Unison Jane Hoffman Realty
145 Falcon Avenue
Vernon, British Columbia
Welcome to 145 Falcon Avenue, Parker Cove Discover this beautifully cared-for 4-bedroom, 3-bathroom home backing onto peaceful greenspace in the heart of Parker Cove. With an open-concept living area, easy-care flooring, and soft neutral walls, this home offers comfort and style. The updated kitchen (2022) features new counters, appliances, and backsplash, while the dining area opens to a deck, perfect for BBQs. The living room is filled with natural light from large windows, while a cozy gas (propane) fireplace creates a warm ambiance for chilly mornings. The spacious primary bedroom fits a king-sized bed and has a 3-piece ensuite. The walk out basement is framed and boarded offering two additional bedrooms, a family room, hobby room, a 3-piece bath, and plenty of lots torage space. Additional features include central air, built-in vacuum, a fenced yard, and room for a boat or RV. The 3-year-old hot water tank adds peace of mind. Enjoy shared access to nearly 2,000 feet of Okanagan lakefront, perfect for swimming, boating, or simply relaxing by the water. The lease is paid up in full until 2043. 145 Falcon Avenue combines modern living with an unbeatable location. Don’t miss out on this incredible opportunity! (id:58444)
RE/MAX Vernon
2191 Lavetta Drive
Kelowna, British Columbia
This modern farmhouse-inspired luxury home is a stunning showcase of craftsmanship & attention to detail. Custom millwork & premium finishes blend seamlessly with its welcoming design, creating an elegant and inviting living space. The grand foyer opens to a spacious layout designed for effortless entertaining. At the heart of the home, this beautiful kitchen features high-end appliances, a striking quartz island, & a fully-equipped prep kitchen. The dining & living areas flow beautifully, highlighted by custom cabinetry, shiplap ceilings, & a cozy fireplace, setting a soft yet sophisticated ambiance.The outdoor space offers a private retreat with a luxurious hot tub & the potential for a pool. On the main floor, you’ll find a versatile office or den, a bathroom, & a mudroom with a convenient dog wash. A stunning two-story staircase, with multiple bright windows showcasing breathtaking mountain views, leads to the upper level. The primary suite offers a serene lake-view balcony, a spa-like ensuite, & a spacious wardrobe room with easy access to the well-equipped laundry room. Two additional bedrooms share a functional Jack-&-Jill bathroom, completing the thoughtful upper level layout. This net-zero home generates as much energy as it consumes. A former PNE Prize home, it’s situated in a friendly neighbourhood on a large corner lot close to schools, trails, & just minutes from the Kelowna International Airport. Truly, a home that promises to inspire & impress! (id:58444)
RE/MAX Kelowna
2547 Sexsmith Road
Kelowna, British Columbia
Welcome to 2547 Sexsmith Road—never before listed! This is a rare opportunity to own a spectacular 11.9-acre estate in the heart of Glenmore. Offering endless possibilities, this versatile property features a beautifully renovated 3,775 sq. ft. main home with 5 bedrooms, 4 bathrooms, and a separate lower-level entrance, plumbed for a suite. The outdoor space is a true oasis, complete with an in-ground swimming pool, gazebo, and lush gardens. Additional living and income opportunities include a charming 500 sq. ft. cabin and a mobile home. The property also boasts a detached 2-bay shop with storage, plus a 2-car garage with an unfinished suite above—ready for your customization. The fully fenced, mostly flat site includes 6.5 acres of leased cherry trees and welcomes a variety of animals, including horses, making it ideal for hobby farmers and nature lovers alike. Enjoy ultimate privacy while being just minutes from the airport and downtown. This exceptional property perfectly blends country living with city convenience—don’t miss this once-in-a-lifetime opportunity! (id:58444)
Coldwell Banker Executives Realty
9468 Houghton Road
Vernon, British Columbia
Welcome to a Fantastic Place to Call HOME! While there are many homes on the market that can be renovated & tweaked into your dream property, this fantastic space is not one of those!This new, immaculate family home is entirely move-in ready & sits in a quiet, private setting within a wonderful neighbourhood.Minutes from the waterfront, boat launches, crown land, & numerous trails, the property is an ideal home for the outdoor enthusiast.The home boasts 9ft ceilings, 2 beds, 2 bath & a den & simply awaits you & your personal touches.The kitchen features whitish/grey cabinetry, complementary counter-tops, sleek, high-end SS appliances, & a great breakfast bar for casual dining.The open concept dining room/living room is the perfect space to entertain or relax by the fireplace with your feet up.The spacious primary bedroom offers a private en-suite bathroom with a great soaker tub.The main bath offers a walk in shower & laundry/mechanical room complete the living space A covered deck is accessible via the dining room where you can enjoy your back yard while entertaining your family & friends.The covered deck leads to the new hot tub or follow the brick laid path to your very own fire-pit & a pizza oven.The property is completely fenced so safe for kids or pets to run free.The home sits on a 0.63acres with a sloping driveway & has space to build a garage & room for your RV or boat.Come see everything this incredible property offers today, it is THE place to truly call HOME! (id:58444)
Real Broker B.c. Ltd
795 Elliot Avenue
Kelowna, British Columbia
PRIME DEVELOPMENT PROPERTY!! . Great Investment opportunity, ""TWO HOUSES"" on the lot currently pulling in a whopping $7200/month. The MF1 Zoning on this property will allow for 6 dwelling units The house at 795 Elliot is a cute 2 bedroom/1 bathroom renovated Rancher with a huge full height crawlspace. The second legal non conforming house situated at the back of the property for privacy and fronting on Copeland features 2 bedrooms and 1 bathroom upstairs as well as a 2 bedroom /1 bathroom self contained suite. Measurements and room dimensions shown in the listing are as follows: *Level 1: is for the 2 Bedroom Rancher plus 700 sq crawlspace *Level 2: is for the Second Home 2 Bedroom Suite *Level 3: is for the Second Home 2 Bedroom Main Floor The location of this property close to Downtown, Okanagan College, Kelowna Hospital, Pandosy Village, Beaches, Schools and Transit make this an ideal and superb location. Whether you choose to live in one and rent the others or continue to rent out all 3 this is an amazing opportuity to invest in the future. At this price with the current revenue being generated, the location and the development potential this property is truly unique. (id:58444)
Royal LePage Kelowna
2220 Burnett Street Lot# 7
Kelowna, British Columbia
ATTN INVESTORS!! This 68' x 120' lot in the heart of Kelowna South offers a fantastic development opportunity in one of the city’s most sought-after locations. Just a short walk to Kelowna General Hospital, Lake Okanagan's beautiful beaches & Pandosy Village. Ideally positioned for investors, developers, or those looking for strong rental income potential. With new provincial zoning legislation, this property presents multiple options, including a luxury duplex, fourplex, or potential sixplex. The existing home is uniquely positioned at the front of the lot, allowing for future development at the rear while maintaining rental income. The home features THREE SEPARATE LIVING SPACES, maximizing earning potential with a combined rental income of up to $5,500+ per month. Main residence: 1,222 sq. ft. with 3 bedrooms, 1 bathroom, a spacious living and dining area, kitchen, laundry, and access to a deck overlooking the backyard. Two-bedroom suite: 711 sq. ft. with a private entrance and shared laundry. Studio suite: 215 sq. ft. with its own private entrance. This neighborhood is rapidly evolving, with new developments reshaping the area. Whether you're looking to hold and generate rental income or redevelop for maximum returns, this property is an excellent opportunity in a high-demand location. Call NOW to arrange your private tour, this property will not last! (id:58444)
RE/MAX Kelowna
2901 Abbott Street Unit# 305
Kelowna, British Columbia
Introducing a stunning corner unit on Abbott Street, boasting breathtaking south-west facing views that will captivate you. This picturesque location in Kelowna offers views of the lake or city from one of the 27 windows in this home. Enjoy 600 square feet of sundecks perfect for soaking up the sun and taking in the views. The kitchen features top-of-the-line Jenn-air appliances, perfect for cooking and entertaining. With 9-foot ceilings adding to the spacious feel, this home offers a luxurious and comfortable living space. Beach access is just a stone's throw away, allowing you to enjoy the waterfront lifestyle right from your front door. Bring your Paddleboards and Kayaks to enjoy the amazing Okanagan Lake: beautiful gardens and water features within your property. Convenience is key with this property, as you can easily walk to nearby coffee shops, boutiques, restaurants, grocery stores, and medical facilities. Don't miss the opportunity to make this exquisite property your new home in Kelowna. Call for your private showing. (id:58444)
Royal LePage Kelowna
5620 Neil Road
Vernon, British Columbia
Rare and private BX acreage on a dead end road offered for sale with Okanagan valley views from all angles and features an attached secondary dwelling plus in-law suite just minutes to Vernon. With the 2 dwellings + in-law suite, your multi-generational and income generating options are fantastic. From long term rentals to short term (bylaw dependent) or even event hosting this property can accommodate many income generating ideas. The property has over 4 acres of usable fenced land and an in-ground pool with stunning valley views as you enjoy the Okanagan weather. Plenty of parking for your RV, toys and more, with a detached triple garage and triple carport. Main house is approximately 5,500' and offers 6 bedrooms + den, and 5 bathrooms. Vaulted ceilings, large kitchen, plenty of windows for natural light, multiple fireplaces and fantastic spacious living areas for hosting. Walk out to the large deck to enjoy the beautiful views. Secondary attached home (added later) is approximately 2,000' with 2 bedrooms (option for 3rd) and 3 bathrooms and a great covered deck and double carport for totally separate living. The in-law suite in the main house is approximately 750' with 1 bedroom and 1 bathroom with separate entrance. Property has been very well maintained with too many upgrades to list but include metal roof, recently replaced windows and doors, decking, garage roof, flooring, and much more. (Not listed in the ALR.) (id:58444)
3 Percent Realty Inc.
315 Kalamalka Lakeview Drive Unit# 1
Vernon, British Columbia
From the moment you arrive, breathtaking lake views and surroundings. A park like setting offering luxury and privacy with 180 degree unobstructed views of Kal Lake. Find yourself relaxing in many of the patio areas overlooking the lake. Sprawling 4 bed. 4 bath Rancher with views and patio doors in every bedroom. Tuscan inspired design with timeless elegance. Indoor/Outdoor living with outdoor kitchen, pool, hot tub, fireplace, bocce court, fire pit, garden pond and more. Chef's kitchen with high end appliances and granite countertops, formal dining, elaborate living and family room with crown mouldings, fireplaces, recessed ceiling lighting, patio doors, large oversized windows. Spacious primary bedroom with cozy fireplace, relax in the bathtub with unobstructed lake views. Triple car garage and lots of parking with tree lined driveway entering over 20 acres of Gardens and natural landscapes. Measurements are taken from I- Guide. Please verify if important. First time on the market. Close to rail trail, boat launch, Predator Ridge, Sparkling hill and 20 mins to Airport. Call today to book your tour of this masterpiece. (id:58444)
Macdonald Realty

