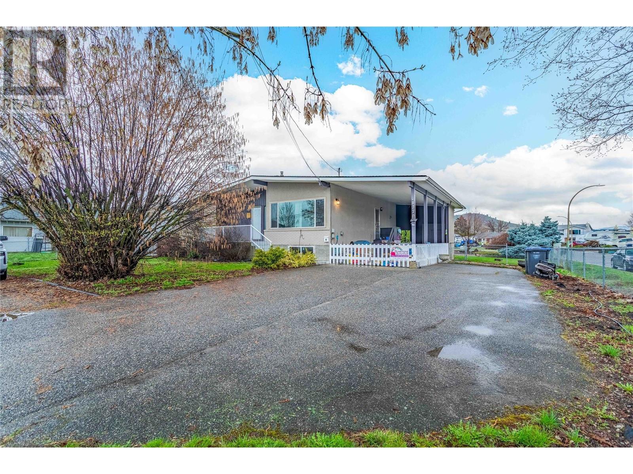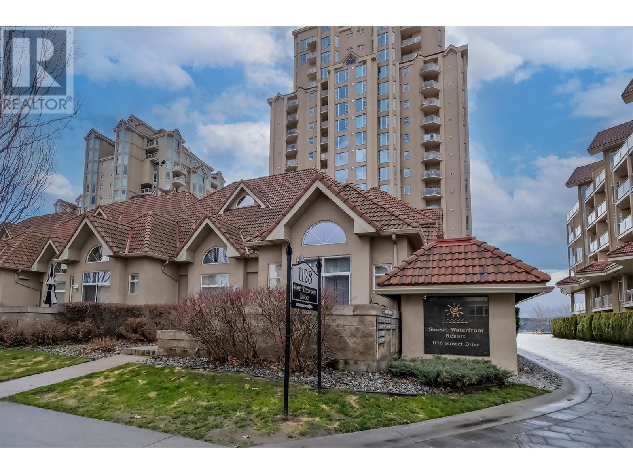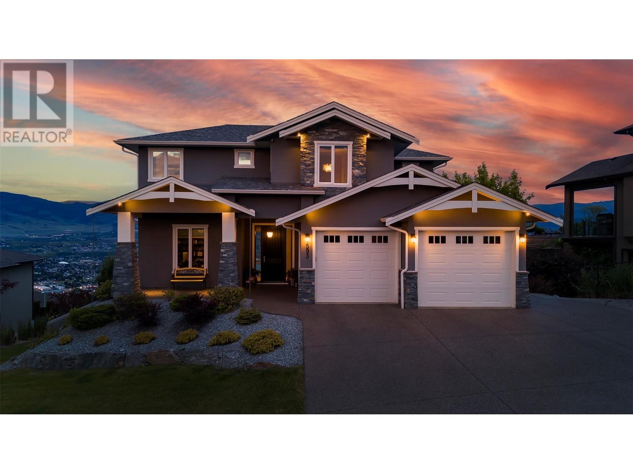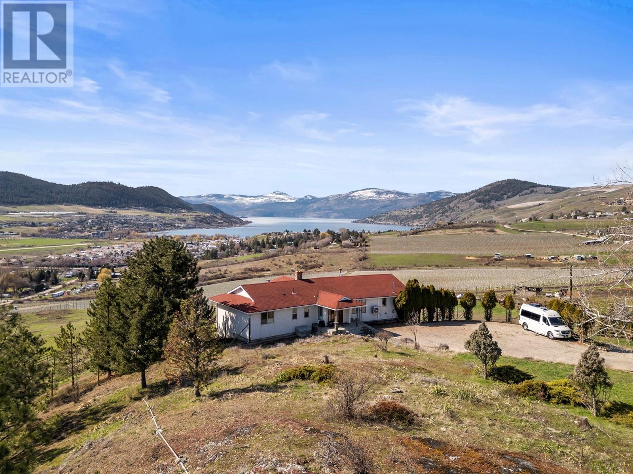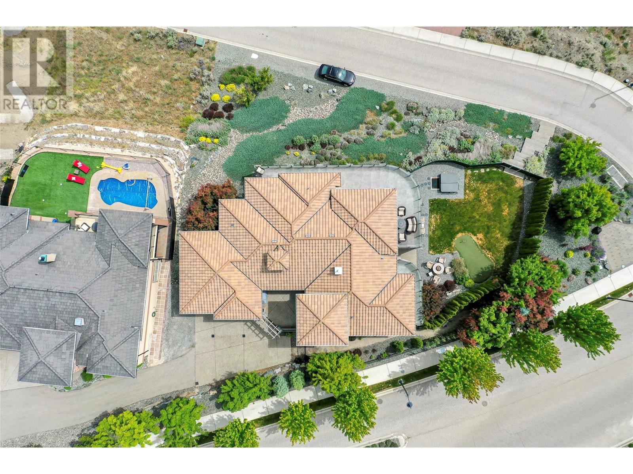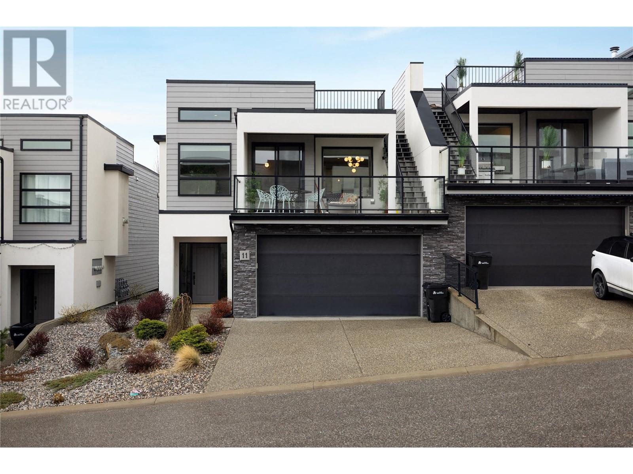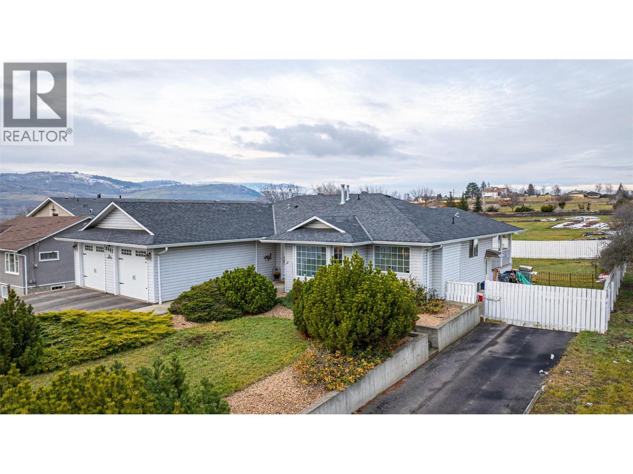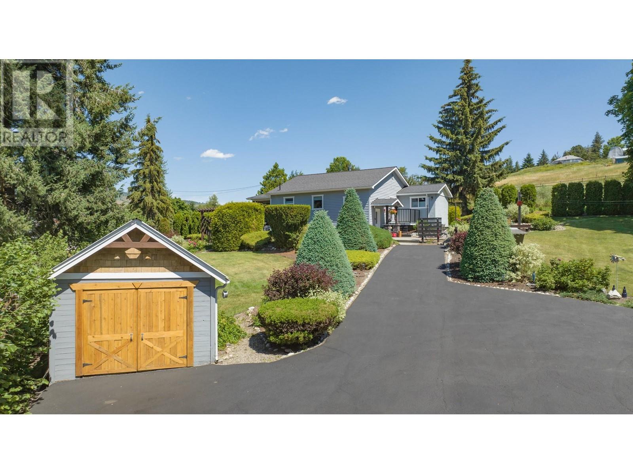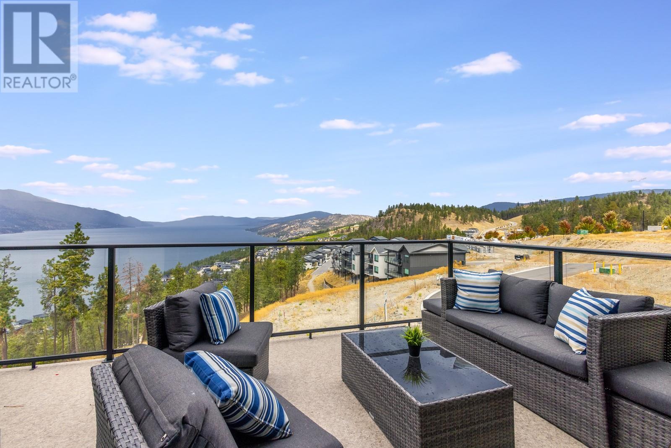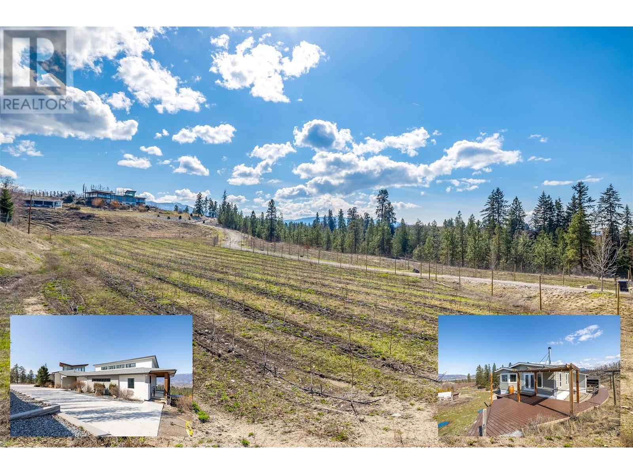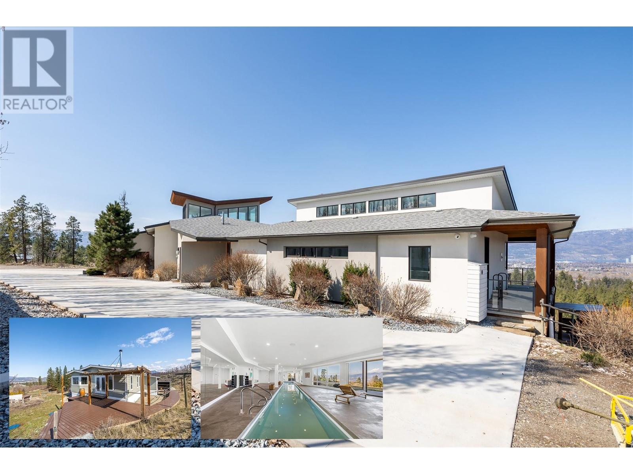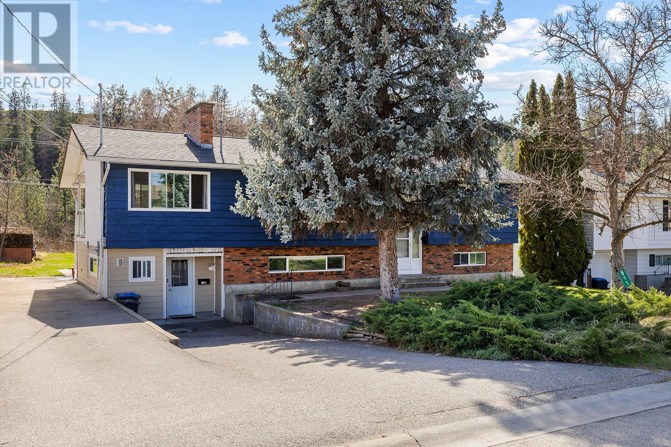1270 Houghton Road
Kelowna, British Columbia
A great opportunity to own a huge 0.25-acre corner lot in the heart of Rutland North, zoned multi-family, potential for future development or enjoy solid rental income from this well-maintained home! This spacious property features 4 bedrooms, 2 bathrooms, and a fully self-contained suite with its own separate entrance, kitchen, and laundry. Upstairs offers 2 bright bedrooms, a full bathroom, and a functional layout, while the basement includes another 2 bedrooms, full bath, generous living space, and plenty of storage. Step outside to a fully fenced backyard, a covered back deck with stairs leading into the yard, a covered carport, ample extra parking, and a large driveway. Located in a desirable neighbourhood, close to schools, city bus routes, parks, shopping, and restaurants, this property checks all the boxes. Whether you’re an investor, developer, or homeowner looking for space and flexibility, this is a must-see. Please note, showings can be scheduled after 5pm on weekdays or anytime on weekends. Tenant runs a successful daycare business on the lower level of the home. (id:58444)
Century 21 Assurance Realty Ltd
1128 Sunset Drive Unit# 101
Kelowna, British Columbia
Experience the ultimate Okanagan lifestyle at Sunset Waterfront Resort! This 2 bedroom, 2 bathroom end unit townhome offers a prime waterfront location with unbeatable amenities. Featuring vaulted ceilings, an open concept layout, and a cozy gas fireplace, this home is bright and designed for entertaining. The primary suite boasts a private ensuite, while the spacious 340 sq. ft. terrace extends your living space outdoors. Enjoy the convenience of both street level and parkade access. Sunset Waterfront Resort is packed with amenities, including indoor and outdoor pools, hot tubs, a fitness center with lake views, a conference room, secured bike storage, and a pickleball/tennis court. Pet/rental friendly and your strata fees cover geothermal heating and cooling. Don’t miss this opportunity to own a piece of paradise in Kelowna’s vibrant waterfront district! (id:58444)
Royal LePage Kelowna
593 Harrogate Lane
Kelowna, British Columbia
Experience luxurious living in this stunning 4-bed + den, 2-storey walk-out family home in the highly sought-after Dilworth area, just 10 minutes from everywhere! The open-concept main level features wide plank white oak hardwood flooring, an espresso kitchen with a gas stove top, a butler's pantry, and a large granite island. Enjoy in-home audio with ceiling speakers inside, on the patio, and by the pool deck. Revel in breathtaking city and mountain views from the covered deck, complete with custom aluminum stairs leading down to the 32'x16' saltwater pool (with an auto cover) and hot tub. The primary suite upstairs offers heated floors, a walk-in closet, a custom tile shower, and a freestanding soaker tub. The lower level is an entertainer's dream, boasting a large rec room with polished concrete floors, an additional bedroom and bathroom for guests, and ample storage. The professionally installed 12.2 Dolby Atmos theater features a 125” 4K screen in a soundproofed room with 10’ high ceilings and ample room for hosting. The gorgeous stamped concrete pool deck, additional covered patio, and low-maintenance, deer-resistant landscaped yard make outdoor living a pleasure. With underground irrigation connected to the pool skimmer, you'll never need a hose to fill the pool. An oversized 2-car garage with two (level 2) EV chargers, hot/cold tap, slat wall system, epoxy floors, and an extra-wide driveway with ample parking complete this perfect family home. (id:58444)
Royal LePage Kelowna
6396 Bella Vista Road
Vernon, British Columbia
An idyllic blend of the convenience of a central location and the serenity of rural living, this 6.81-acre property perched on benchland above the city offers the best of both worlds. The walkout rancher and acreage impress with breathtaking lake, mountain, vineyard, and city views. Inside the home itself, abundant natural light and copious large picture windows await. The kitchen boasts white cabinetry and complementary countertops, stainless steel appliances, and a center island with breakfast bar. Also on the main floor, the master bedroom suite contains a huge walk-in closet, plus the adjacent full hall bathroom was recently upgraded. Below the main, on the walkout basement level there is a bonus rec room and indoor sauna. Plus a studio suite with private entrance, separate laundry, & well-appointed kitchen can be found offering income potential or a great space for guests. Outside, relax in the hot tub & overlook the sprawling acreage views surrounded by Frind Winery’s scenic Bella Vista Bowl Vineyard. Come see everything this perfectly located property can offer you today. (id:58444)
RE/MAX Vernon Salt Fowler
200 Harvest Court
Vernon, British Columbia
Exceptional Rancher-style home at the Rise, offering an extraordinary living experience. This stunning property boasts an open-concept design, and breathtaking lake views that will leave you in awe. As you step inside, you'll be greeted by an abundance of natural light that fills the spacious living area, highlighting the impressive waterfall features that create a sense of tranquility and elegance. The gourmet kitchen is a chef's dream, featuring high-end appliances, ample counter space, and a large island where you can showcase your culinary skills. Imagine preparing meals while enjoying panoramic views of the serene Okanagan lake. Escape to the principal suite, a peaceful sanctuary offering privacy and relaxation. With its luxurious ensuite bathroom and ample closet space, it's the perfect retreat after a long day. The lower level boasts two additional bedrooms, providing plenty of space for guests or a growing family. The basement is a true entertainer's paradise, complete with a spacious Rec room that can accommodate a home gym, a cozy TV entertainment area, and a wet bar where you can unwind and socialize. The wine cellar room adds a touch of sophistication, perfect for wine enthusiasts and collectors. Step outside to discover a large private yard where you can create your own outdoor oasis. The expansive deck and patio area provide the ideal setting for enjoying alfresco dining, hosting barbecues, or simply relaxing and taking in the breathtaking lake views. (id:58444)
Royal LePage Downtown Realty
900 Mt Ida Drive Unit# 11
Vernon, British Columbia
Welcome to this beautifully designed townhouse perched on Middleton Mountain, offering over 2,300 sq. ft. of thoughtfully laid out living space. This home features 3 spacious bedrooms, 3 full bathrooms, and a versatile layout perfect for comfortable everyday living and entertaining. The open-concept main floor showcases a generous living area with fireplace, a well-equipped kitchen, and dining room that walks out to a covered balcony. Enjoy seamless indoor-outdoor living with an additional walk-out patio downstairs and a stunning rooftop patio with panoramic views—an incredible spot to entertain or unwind. The spacious primary suite includes a walk-in closet and a luxurious 5-piece ensuite with water closet. Downstairs, a large rec room offers endless potential for a home gym, media lounge, or guest retreat. A gas fireplace insert provides a cozy atmosphere, and a third bedroom and full bathroom provides room for guests. A laundry room and ample storage space completes this level, along with direct access to the oversized double garage. Located just steps to Middleton Mountain’s popular trail network, this home offers the perfect blend of nature and convenience in one of Vernon’s most desirable communities. Pet restrictions allow 2 cats or 2 dogs (not to exceed 30 inches in height at shoulders at maturity; no Pit Bulls, Rottweilers or Dobermans) or one of each. (id:58444)
Oakwyn Realty Okanagan
4963 Silver Star Road
Vernon, British Columbia
Extremely well built home with flexible floor plan that allows you to either have a 4 bedroom home with 1 bedroom suite or 3 bedroom home with a 2 bedroom suite. Perfect for the extended family or mortgage helper. Either way, the main home enjoys a well fitted lower level recreation room and cold/storage room. Sprawling over 3600sqft, this lovely home has gotten lots of care and recent updates. From paint to flooring, lighting to trims, kitchen to the cozy fireplace, and almost everything in between, it looks fantastic and feels just like home. The spacious .35 acre lot offers abundant parking, a fully fenced backyard, underground irrigation, a beautiful fire pit, lots of room for another shop and all your toys. You will love the large covered deck at the back, perfect for enjoying your morning coffee or bbqs in the summer or cozying up under a warm blanket with some hot coco in the colder months. The plexiglass sides provide incredible shelter from the elements and surrounding noise while enjoying the peaceful views of the country land beyond and all the wildlife. The attached oversized 24' x 24' double garage conveniently fits larger vehicles and still has room for storage. Enjoy the rural country feel, yet just a hop and a skip away from all the services, shops and amenities. Just 20 min drive away from world class Silver Star Mountain Resort, 5-10min from many hiking trails, water falls, golf, biking and lets not forget the beautiful Kalamalka and Okanagan lakes. (id:58444)
Real Broker B.c. Ltd
5648 Learmouth Road
Coldstream, British Columbia
Nestled off main streets of Coldstream and surrounded by serene farmland, this hidden gem offers the perfect blend of seclusion and privacy. The park-like yard features three outbuildings, providing ample storage for all your toys, fire pit, gardens, and decks. Step inside this quaint, cozy home and fall in love with its charm. The fully updated open-concept living room and kitchen area, with large windows, floods the space with natural light and showcases picturesque country views. This delightful home features two bedrooms and one bathroom, with potential for a third bedroom, office, or recreation room in the basement. Spend cold winter days beside your cozy natural gas fireplace or soaking in the perfectly located hot tub just off your deck. Additional highlights include a paved driveway, private yard, ample parking, and RV parking. This meticulously maintained home is a must-see and you will love the location, easy access to the outdoor pool, schools, daycare, parks, ice rink, hiking trails up Bluenose or Aberdeen, fishing, boating, or skiing this property offers the ultimate lifestyle where the outdoor adventure is part of your everyday life. 10 minutes to Vernon, 10 minutes to Lumby, 40 minutes to Kelowna's international airport (id:58444)
Real Broker B.c. Ltd
3220 Hilltown Drive Unit# 20
Kelowna, British Columbia
Welcome to 20-3220 Hilltown Dr, a stunning 2-bed, 3-bath retreat with a million-dollar view, perfect for a vacation home, professional couple, or empty nesters. With 1,585 sq. ft., this home boasts a wide open floor plan, high ceilings, and a floor-to-ceiling gas fireplace in the spacious entertaining area that opens to a large deck overlooking Okanagan Lake. The chef’s kitchen features quartz countertops, a waterfall island, and stainless steel appliances. Downstairs, the primary suite offers its own deck, a luxurious 5-piece en-suite with quartz counters, heated floors, and the second bedroom includes a large walk-in closet. Enjoy blonde vinyl plank flooring throughout, a built-in vacuum system, and low strata fees. Situated in McKinley Beach, with world-class amenities like beachfront access, a gym, tennis/pickleball courts, trails, and community gardens, this home is a rare find! Just 1 doggie permitted. (id:58444)
Vantage West Realty Inc.
3979/3977 Hart Road
Kelowna, British Columbia
Extraordinary Private 8.33 Acre Estate with cherry orchard in Prestigious South East Kelowna, where modern luxury meets breathtaking natural beauty. Perched atop a serene hillside, this architectural masterpiece by award-winning designers Richard Hewitt & James Wilson offers unparalleled panoramic views of Okanagan Lake & city skyline. Nestled among world-class wineries, golf courses & lush orchards, this residence features soaring ceilings, heated concrete floors & open-concept layout that seamlessly blends elegance with functionality. Gourmet kitchen designed for grand entertaining, while the great room’s striking wood-burning fireplace creates warm cozy ambiance. Private top-level office/media space with awe-inspiring 360-degree views. Two additional bedrooms, office & versatile den that can serve as fourth bedroom. The lower level completes with guest suite, gym, 20m lap pool, hot tub & rock firepit overlooking the lake. Additionally, 2 bed+den 2 bath 2013 built modular home with wood stove, sauna & private pergola provides an opulent retreat for guests or rental income. Recent enhancements, including entrance gate, full estate fencing (and white fence), full property security camera system, new light fixture, new built-in cabinets/dresser arrangement, retaining wall. Full maintenance & cleaning for swimming pool. Replaced water in hot tub & pool April 2025. New paint & new flooring in mobile home. (id:58444)
Oakwyn Realty Okanagan-Letnick Estates
3977/3979 Hart Road
Kelowna, British Columbia
Extraordinary Private 8.33 Acre Estate in Prestigious South East Kelowna, where modern luxury meets breathtaking natural beauty. Perched atop a serene hillside, this architectural masterpiece by award-winning designers Richard Hewitt & James Wilson offers unparalleled panoramic views of Okanagan Lake & city skyline. Nestled among world-class wineries, golf courses & lush orchards, this residence features soaring ceilings, heated concrete floors & open-concept layout that seamlessly blends elegance with functionality. Gourmet kitchen designed for grand entertaining, while the great room’s striking wood-burning fireplace creates warm cozy ambiance. Private top-level office/media space with awe-inspiring 360-degree views. Two additional bedrooms, office & versatile den that can serve as fourth bedroom. The lower level completes with guest suite, gym, 20m lap pool, hot tub & rock firepit overlooking the lake. Additionally, 2 bed+den 2 bath 2013 built modular home with wood stove, sauna & private pergola provides an opulent retreat for guests or rental income. Recent enhancements, including entrance gate, full estate fencing (and white fence), full property security camera system, new light fixture, new built-in cabinets/dresser arrangement, retaining wall. Full maintenance & cleaning for swimming pool. Replaced water in hot tub & pool April 2025. New paint & new flooring in mobile home. Newly planted cherry orchard in the front. (id:58444)
Oakwyn Realty Okanagan-Letnick Estates
811 Tamarack Drive
Kelowna, British Columbia
Fantastic central location!! Spacious 5-bedroom, 2,500 sq.ft. home with LEGAL SUITE, perfectly positioned on a large 0.3 acre lot backing onto the scenic Mission Creek Greenway. Nestled on one of South Rutland’s most desirable streets, this home offers incredible potential and natural beauty. The main level features 3 bedrooms, a bright and spacious living room with a charming wood-burning fireplace, and large window that floods the space with sunlight. The kitchen seamlessly flows into the dining area, which opens onto a covered patio - ideal for enjoying your private, park-like backyard oasis. The expansive, flat yard offers endless outdoor possibilities - space for a garden, a future pool, detached garage, or a workshop. The lower level boasts a generous rec room, extra storage, and a fully self-contained 2 bedroom suite with separate entry perfect as a mortgage helper or in-law space. Recent upgrades include a new A/C, heat pump, updated windows, 200 Amp electrical panel, and more. Large driveway, there’s ample parking for multiple vehicles, RVs, trailers, or boats. Enjoy direct access to peaceful walking & biking trails while still being close to schools, shopping, parks, transit, and much more! Whether you’re looking for a forever family home or a smart investment, this RU1-zoned lot offers excellent development potential. A rare opportunity in a quiet, central neighbourhood - this one has it all! (id:58444)
RE/MAX Kelowna

