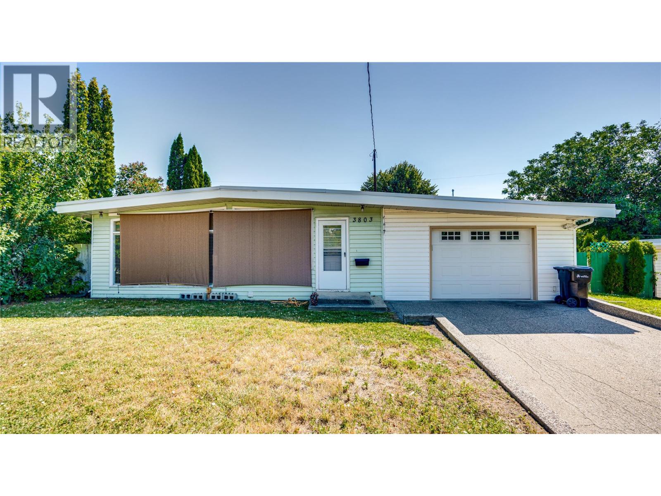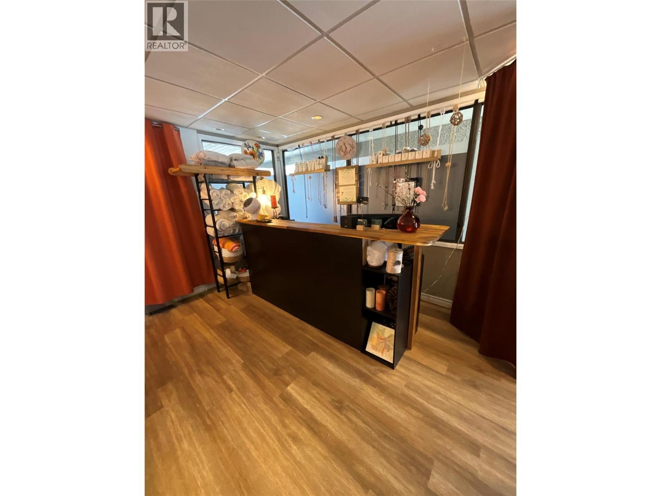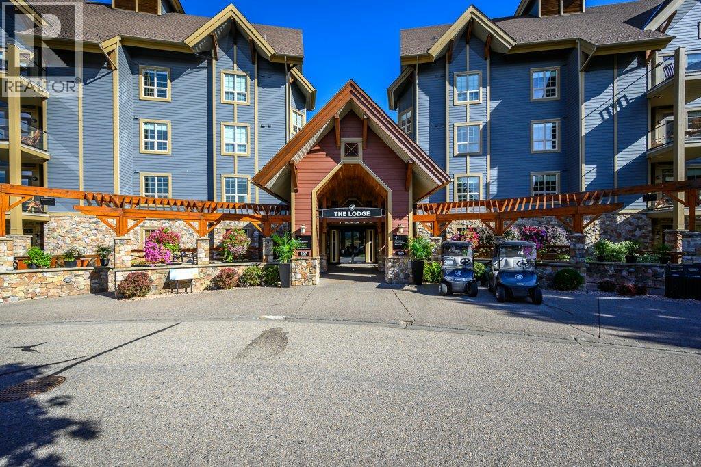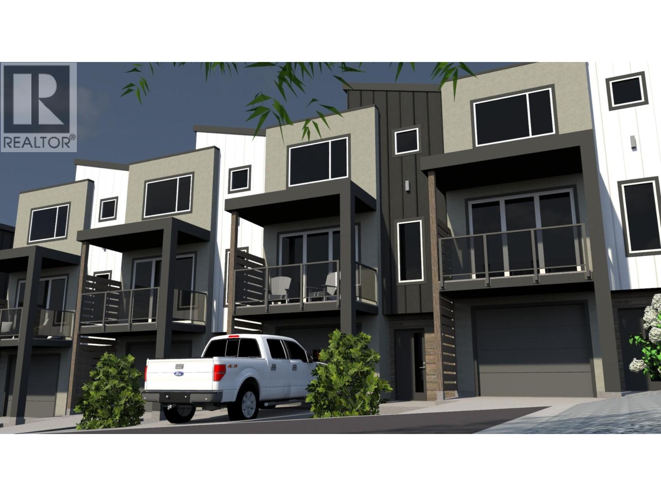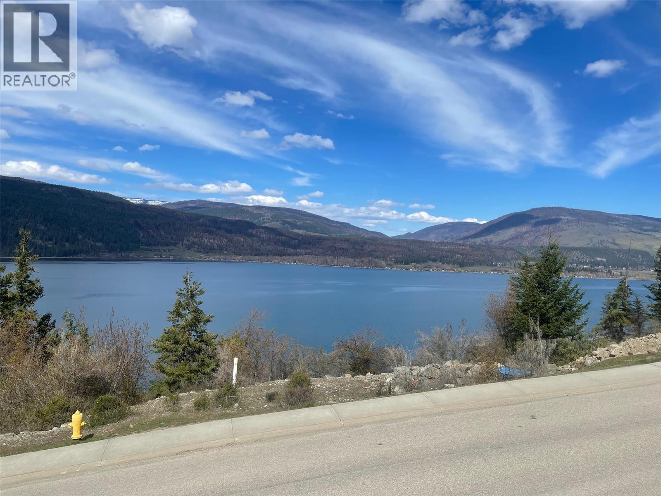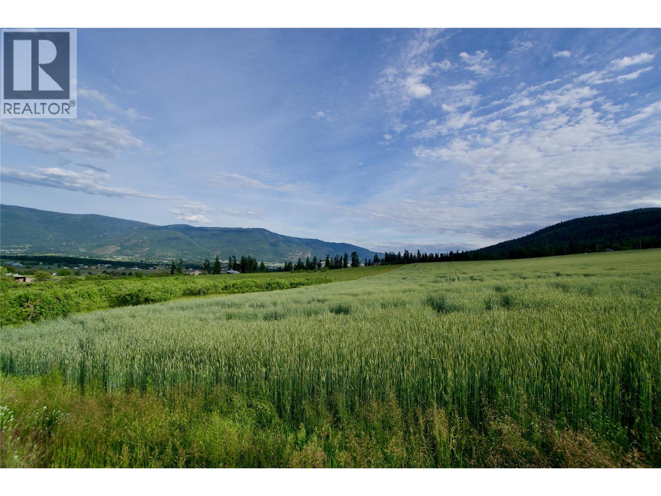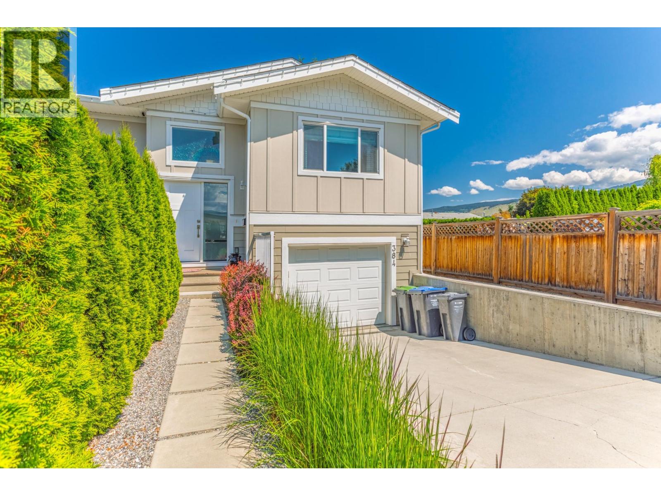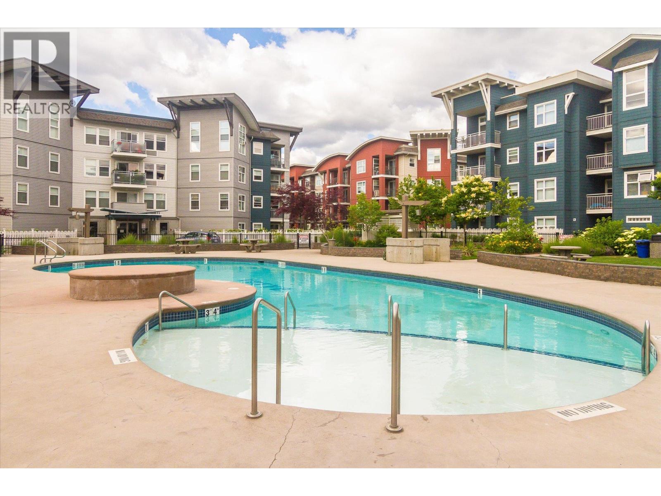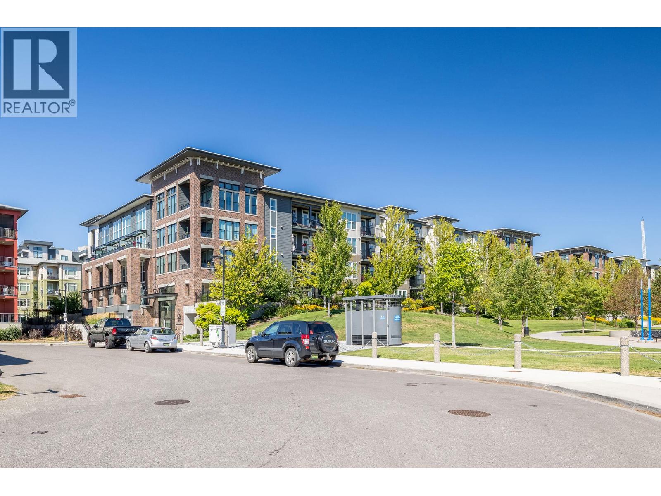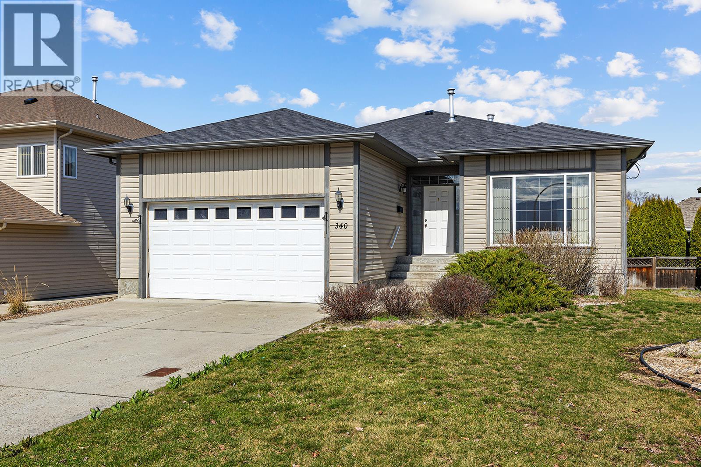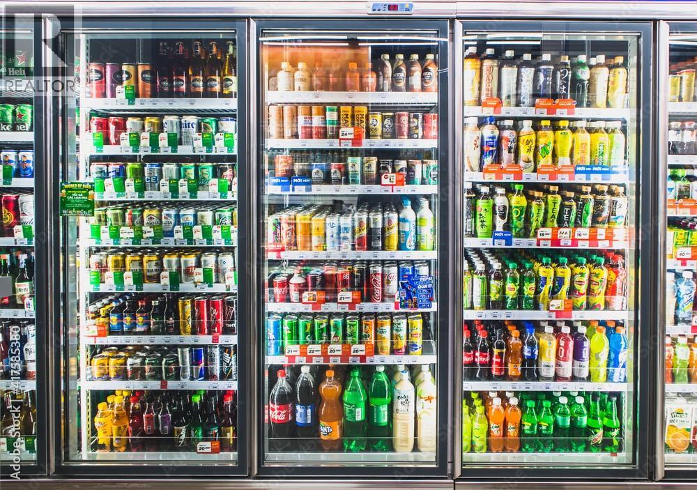3803 Alexis Park Drive
Vernon, British Columbia
3803 Alexis Park Drive is a well-maintained 1,339 square foot home offering 3 bedrooms and 1 bathroom, making it an ideal investment opportunity or family residence. Recent updates include a new roof and boiler, providing peace of mind and reducing future maintenance costs. Located in a desirable neighbourhood, this home combines comfort and close proximity to the lake and downtown. (id:58444)
RE/MAX Lifestyles Realty (Langley)
545 Lawrence Avenue Unit# 101a
Kelowna, British Columbia
Turnkey Wellness Business for Sale in Kelowna. Located at 101A 545 Lawrence Ave, this rare opportunity allows you to own a thriving sauna and wellness business in the heart of downtown Kelowna. Established in 2024, Amour Mio Sauna has quickly built a strong reputation with excellent Google reviews and a loyal clientele. The spa offers a complete wellness experience, featuring two saunas, including a state of the art infrared sauna, a cold plunge and healing bath, a massage room, a meditation space, and professional facial treatments. Designed as a fully equipped, modern facility, this turnkey business is ready for a new owner to step in and continue its success. The prime downtown location offers excellent visibility and advantageous lease terms, making it highly accessible in a vibrant, high traffic area. With space to support 2–3 full-time staff members, Amour Mio Sauna presents tremendous growth potential in a rapidly expanding and health conscious community. The tranquil environment, high quality equipment, and established operational structure allow for smooth day-to-day management and easy expansion into additional wellness services. The seller is offering up to 30 days of training, including vendor introductions, pricing guidance, and client retention strategies, to ensure a seamless transition. With Kelowna’s growing demand for wellness and spa services, this turnkey sauna and spa business is perfectly positioned for continued growth and long-term success (id:58444)
RE/MAX City Realty
107 Village Centre Court Unit# 114 Lot# 57
Vernon, British Columbia
Live in full time or take part in the Predator Ridge Rental Program. Experience the Okanagan lifestyle at Predator Ridge Resort in this furished renovated 2-bedroom, 2-ensuite suite with a charming garden patio on the main floor. Live full time or take part in the Predator Ridge Rental Program to assist with your expenses. The spacious open-concept living area is flooded with natural light, perfect for relaxation and entertaining. Enjoy a wealth of amenities, including miles of hiking and biking trails, an indoor tennis and pickleball facility, an outdoor swimming pool, and a full fitness centre featuring a 25m indoor lap pool, hot tub, and steam rooms, all complemented by 36 holes of world-class golf. With Predator Ridge's exceptional rental management program, you can easily enjoy your getaway while offsetting ownership costs—they handle everything from bookings to cleaning, with a favourable 55/45 split on rental income. Just choose your dates, and they’ll take care of the rest! Cook in your fully equipped kitchen or dine at the on-site Range Dining Room and Patio or Palinos Italian Restaurant. Plus, Sparkling Hill Health Resort is just a short drive away, and Kelowna Airport is only 25 minutes from your door. Pack your suitcase and start living the resort lifestyle today! (id:58444)
RE/MAX Vernon
7053 Manning Place Unit# 5
Vernon, British Columbia
Brand New Townhomes in Manning Place, Foothills Subdivision ar an Exceptional Price!! Introducing a rare and limited opportunity to own a beautifully crafted, townhome in the highly sought-after Foothills community of Vernon, BC. These 3-level homes at Manning Place offer an unbeatable combination of design, value, and lifestyle in one of the Okanagan’s most desirable neighbourhoods. Key Features include 3 Bedrooms 3 Bathrooms – Spacious and thoughtfully laid out for modern living. Open-ConceptFloor Plan Bright and airy main living space perfect for entertaining or relaxing. Double Tandem Garage Ample space for vehicles, storage, or a home gym. Fenced & Landscaped Backyard – Private outdoor oasis ideal for families and pet owners. Two Sundecks – One at the front to soak inincredible BX Creek Valley and mountain views, and one at the back perfect for sunny summer BBQs. Whether you're a first-time buyer, an investor, or looking to downsize without compromise, these homes deliver exceptional quality at an unheard-of price point in the Foothills. WhyManning Place? Nestled in a peaceful, family-friendly subdivision with quick access to Silver Star Mountain, abundant trail systems, natures at your doorstep, schools, and downtown Vernon. Live the Okanagan lifestyle with skiing, hiking, biking, and nature at your doorstep – all while enjoying modern comfort and convenience. GST is applicable but no PTT (Property Transfer Tax) (id:58444)
RE/MAX Vernon
40 Kestrel Place Unit# 13
Vernon, British Columbia
AMAZING LAKE VIEWS. GATED COMMUNITY. DEVELOPMENT PERMIT IS ALREADY IN PLACE!!! Build your dream home on this 0.26 acre lot located in the premier gated community of ""Kestrel Estates"" at Canadian Lakeview Estates with unobstructed Lake Okanagan and mountain views. A short walk to the water, community beach club with boat launch, swimming area with diving dock, picnic tables, change rooms and washrooms. A great opportunity to get on the lake! (id:58444)
Exp Realty (Kelowna)
6610 Goose Lake Road
Vernon, British Columbia
Build your dream home on this rare, spacious 0.45 Acre lot in the sought-after Bluejay Subdivision! Perfect for a grade-level entry home, this property offers plenty of space for RV parking. Enjoy the peaceful, countryside feel with surrounding agricultural land, yet be just 10 minutes from Vernon’s shops and amenities. All utilities are ready at the lot line power, high-speed internet, gas, water, and sewer making building simple and convenient. With no restrictive building schemes, you have complete freedom to design the home you want. MUS zoning provides a multitude of density options, don’t miss out opportunities like this don’t last long! Drive by today and see the potential for yourself! Ask your Realtor for a complete package on this parcel today! (id:58444)
Canada Flex Realty Group
000 Hallam Road
Armstrong, British Columbia
Discover the perfect blend of privacy, productivity, and stunning views with this 20-acre parcel just minutes from Armstrong. Nestled in a peaceful and quiet location, this property offers sweeping views of the valley and surrounding mountains. Enjoy nearby amenities including the popular Farmstrong Cider Company and scenic riding trails on Rose Swanson Mountain. With both a drilled well and a municipal water hook-up available through the Water District, this versatile property gives you the freedom to build your dream home and make full use of the remaining highly productive land for farming or recreation. Pieces of this size with productive land and views don't come on the market often this close to town. (id:58444)
Coldwell Banker Executives Realty
384 Hardie Road
Kelowna, British Columbia
This centrally located and move in ready house with a private yard and high-end finishings is waiting for you to call it home! Features include: 3 bedrooms and 3 bathrooms - 2 beds/baths up and 1 bed/bath down - Stainless appliance package, including built-in microwave - Large windows with mountain views - Several skylights for extra natural light - Modern colour scheme and paint tones - Master bedroom with large en-suite and oversized walk-in closet with built-in shelves - Double tandem garage and loads of extra parking on and beside driveway - Good size great room setup, perfect for entertaining - Private and fully fenced rear yard - fully irrigated yard, including water to plant pots - Large rear patio - Natural gas hookup for BBQ - Gas forced air furnace - Central air conditioning - Very centrally located: walking distance to YMCA, sports fields, dog park, amenities and schools! (id:58444)
Coldwell Banker Executives Realty
539 Yates Road Unit# 215
Kelowna, British Columbia
Welcome to Unit #215 at 539 Yates Road, a rare opportunity to own a bright and modern 2-bed, 2-bath + den home in one of Kelowna’s most sought-after communities! Offering 888 sq. ft. of open-concept living, this condo is designed for comfort and convenience with a sleek kitchen, stainless steel appliances, modern backsplash, and ample cabinetry. The spacious living and dining area flows seamlessly onto a private balcony overlooking the peaceful courtyard, perfect for morning coffee or evening relaxation. Enjoy resort-style living at The Verve, featuring a sparkling outdoor pool, relaxing hot tub, beach volleyball court, and beautifully landscaped picnic areas. This pet-friendly complex is in a prime location, just minutes from UBC Okanagan, shopping, dining, parks, and transit, making it ideal for first-time buyers, students, professionals, or investors looking for a high-demand rental opportunity. With in-suite laundry, a dedicated den for extra space, and secure underground parking, this home has everything you need. (id:58444)
Exp Realty (Kelowna)
1775 Chapman Place Unit# 221
Kelowna, British Columbia
Welcome to this stunning 2-bedroom, 2-bath corner unit perfectly situated beside Rowcliffe Park in the heart of Kelowna. Designed with comfort and style in mind, this home offers a bright, open layout with oversized windows that flood the space with natural light. The living room seamlessly connects to the spacious kitchen, featuring sleek two-toned cabinetry, quartz countertops, a generous breakfast bar, and stainless steel appliances. Step outside to enjoy your own expansive outdoor living area, ideal for entertaining or simply taking in the beautiful mountain views. Inside, the primary bedroom provides plenty of closet space and a luxurious five-piece ensuite, while the second bedroom enjoys private access to a well-appointed bathroom with a walk-in shower, making it perfect for guests or family. Set within a vibrant 5-acre community, residents enjoy access to a dog park, walking track, and community gardens, all while being just a short walk or bike ride from beaches, shops, restaurants, and everything downtown Kelowna has to offer. One parking spaces are included, and pets are welcome, with no height restrictions for dogs. This home is the perfect blend of modern design, convenient location, and outdoor lifestyle. (id:58444)
Oakwyn Realty Okanagan
340 Hillaby Avenue
Kelowna, British Columbia
Welcome to this spacious walkout rancher with a basement suite in the heart of Rutland North, one of Kelowna’s most family-friendly neighbourhoods. Upstairs, you'll find a thoughtfully designed open-concept living space featuring a massive kitchen with shaker-style cabinets, a walk-in pantry, sit-up bar island, beautiful hardwood floors, and 9ft ceilings. Cozy up in the living room beside the gas fireplace, or step outside onto the large, covered deck, perfect for year-round barbecuing. The primary bedroom is large and features a 4-piece ensuite and walk-in closet. Downstairs, the 2-bed suite with a separate entrance is ideal for extended family, or as a mortgage helper, offering plenty of natural light throughout. The fully fenced backyard is private with mature cedar trees and sprawling green space for kids, pets, or gardening. The front yard is landscaped with additional greenspace. Bonus features include an oversized garage with 12ft ceilings, and built-in vacuum. This home is walking distance to all levels of schools, and offers quick access to nearby parks, playgrounds, sports fields, the YMCA, and scenic wetlands, as well as shopping, dining, and transit options. This welcoming and well-established neighbourhood is perfect for families looking for both convenience and community. Whether you're upsizing, investing, or looking for a multi-generational layout, this home checks all the boxes! (id:58444)
Macdonald Realty
Macdonald Realty Interior
1890 Cooper Road Unit# C/o
Kelowna, British Columbia
Amazing opportunity to own a turn-key convenient store. This successful franchise convenience store is located in the heart of a busy shopping center in Kelowna. This proven business offers a stable income stream while work-like balance is achieved as the total operating hours is only appox. 60 hours per week. The business is set up for a couple or even one person. Items include; Lottery, Tabbaco, Slushy, etc. The seller has recently updated the leasehold improvement. Inventory is not included in the purchase price and estimated to be around $60k. Training is available. Franchise approval required. The location is confidential. Contact for more information. Priced to Sell! (id:58444)
Royal LePage Kelowna

