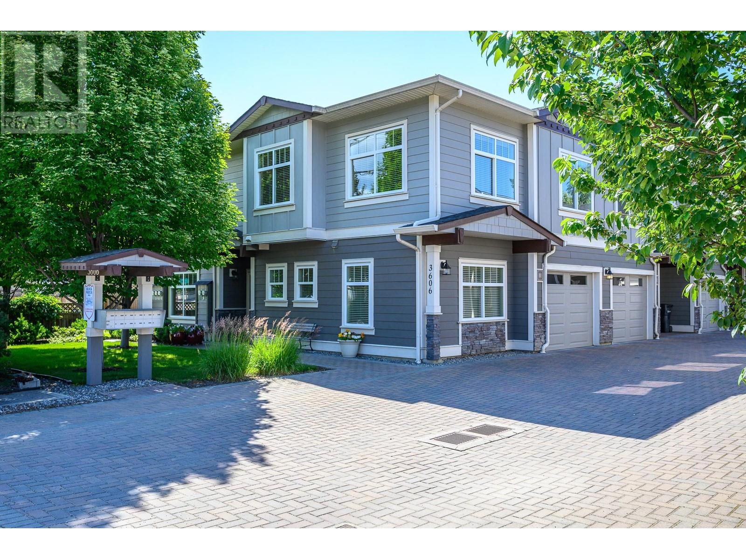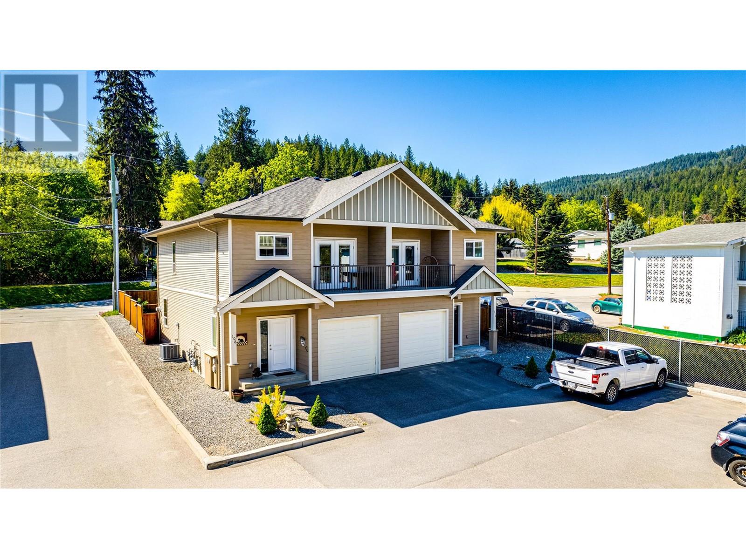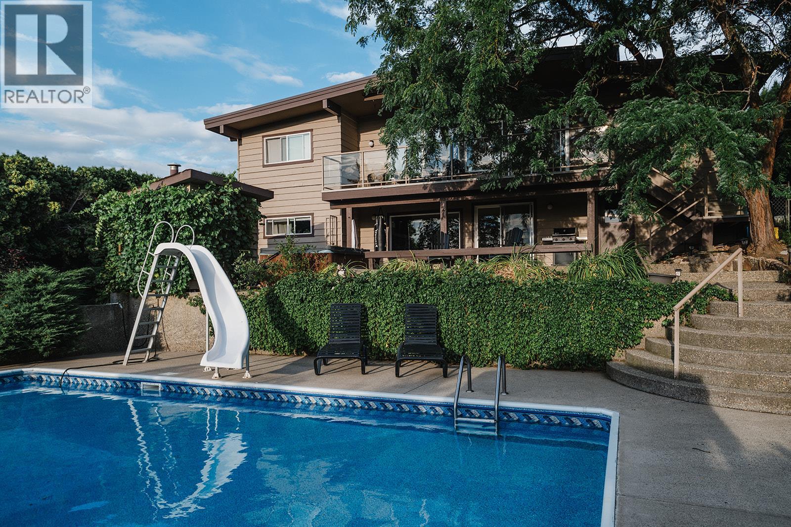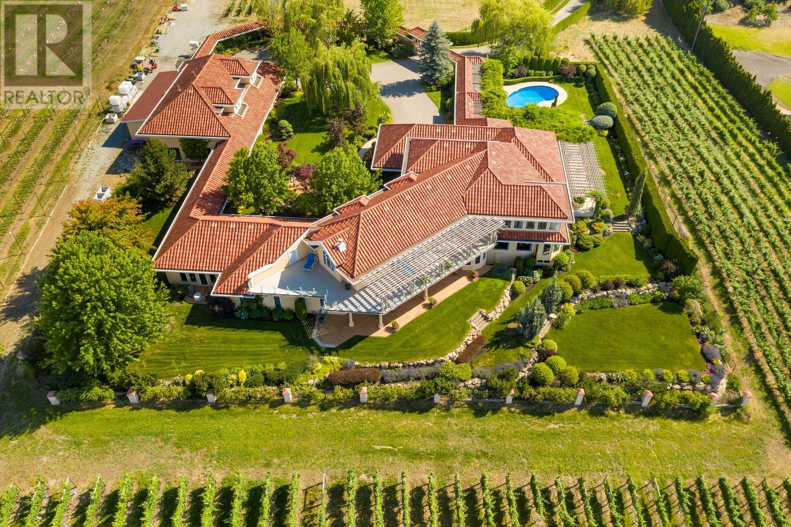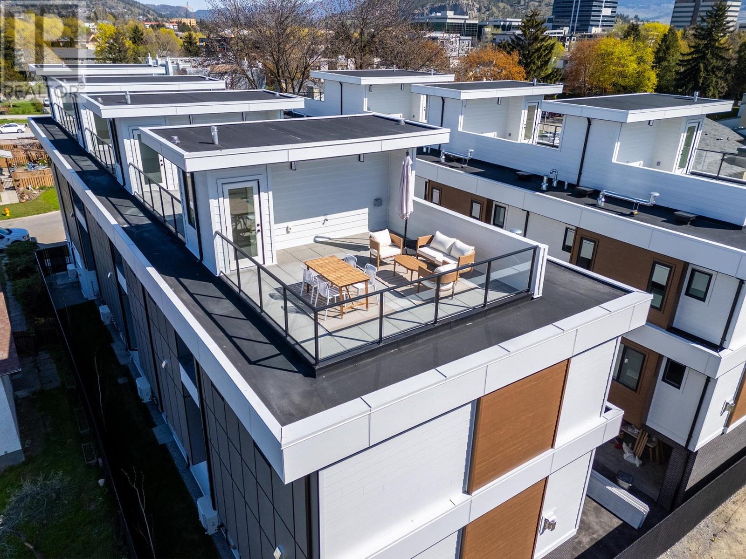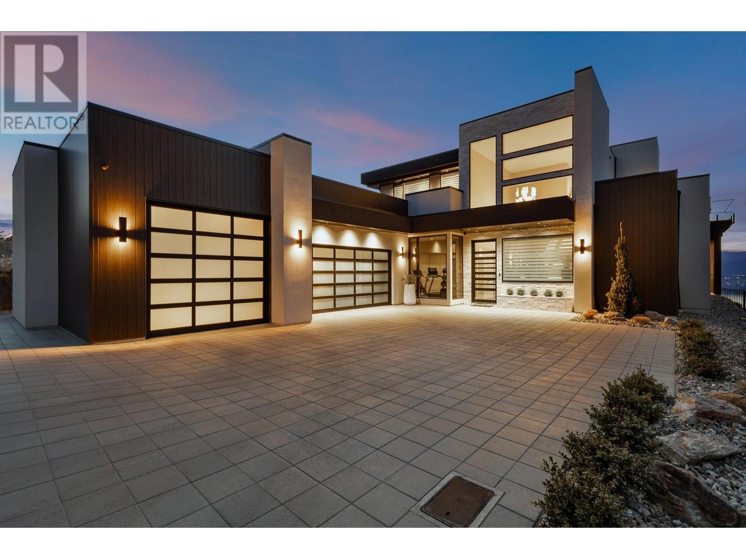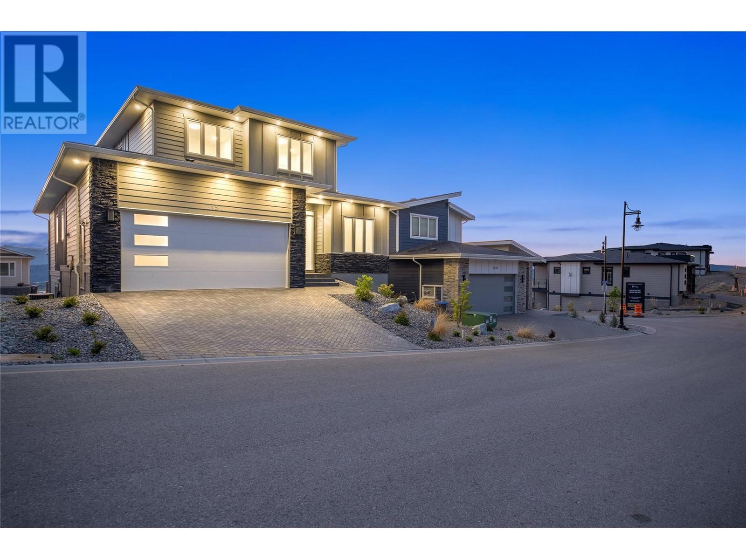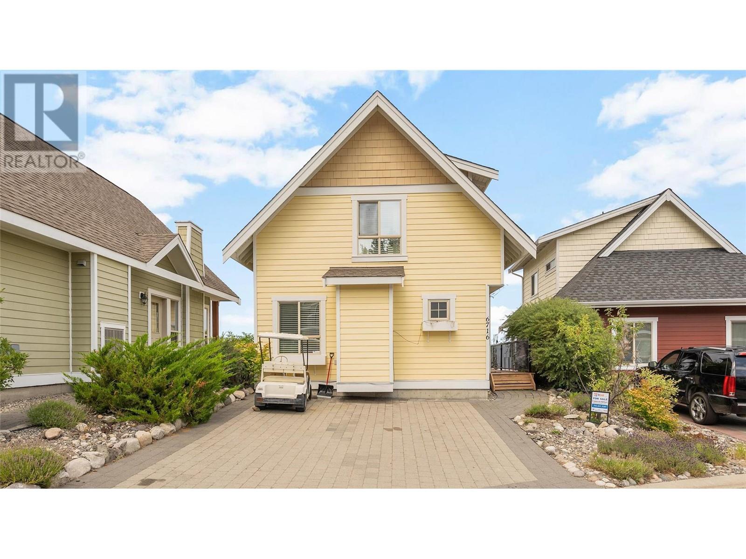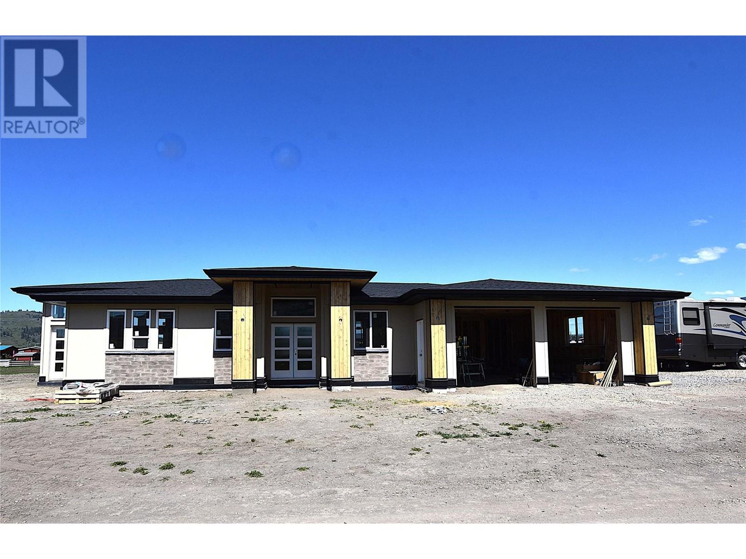3606 25 Avenue Unit# 101
Vernon, British Columbia
IMMEDIATE POSSESSION possible - Excellent first-time buyer home! Impeccably maintained and ready to just start living and enjoying. Two bedrooms, office, TV/family room and 2.5 baths! Conveniently located within walking distance to downtown, hospital and all the services! Walking/biking paths take you all the way to schools, skate park, Kin Beach, soccer & pickle ball facilities! Life here at CORNERSTONE is uncomplicated with only 9 townhomes and low fees! 9ft ceilings and lots of window fill this home with natural light and you will appreciate the top-end custom finishes and attention to detail throughout. Hardwood floors in the main living space & Family room, ceramic tile in entry and bathrooms and quiet carpeting in bedrooms and office. The kitchen has all stainless appliances, island with breakfast bar and tons of cupboard space. The primary bedroom has a large walk-in closet, and tranquil ensuite bathroom with glass shower. Second bedroom and full bath. Downstairs there is an office, large laundry room, half bath as well as a spacious TV/family room that opens to your private patio. Lots of storage throughout the home as well as a single car garage. No age restrictions and your pet is welcome. (id:58444)
RE/MAX Priscilla
520 Froelich Road
Kelowna, British Columbia
Developers and Investors ! Excellent property for future condo development . Room measurements provided are approximate only and should be verified by the purchaser if important, and not be relied upon without independent verification. (id:58444)
Oakwyn Realty Okanagan
173 Salmon Arm Drive Unit# 108
Enderby, British Columbia
Welcome to #108 at Brielle View Estates – a beautiful townhome in a prime location just steps from schools and downtown. Built in 2020, and one of the newest in the complex, this 3 bedroom / 3 bathroom home still has new home warranty. Boasting 9 ft ceilings this home offers stylish, quality finishes across two completed levels and needs no repairs. The unfinished basement with its own separate entrance is a clean slate ready for your ideas, whether it's a rec room, guest suite, or home office. The open-concept main floor features engineered hardwood and tile flooring, a spacious kitchen with a large island, stainless steel appliances, and a cozy gas fireplace in the living area. Sliding doors lead to a fully fenced, professionally landscaped backyard ideal for relaxing and gardening. Upstairs, you'll find three bedrooms and the laundry are thoughtfully located for privacy and quiet. The primary suite includes a walk-in closet, and a full ensuite with deep soaker tub. The strata is well run and with only 9 other neighbours it has friendly community feel. Safe for kids to ride bikes, play on the large grassy area, and walk on their own to school. With tasteful decor, abundant storage, and a flexible basement space to make your own, 108 is move-in ready and full of potential! (id:58444)
RE/MAX Vernon
7200 Wyatt Way
Vernon, British Columbia
This stunning 4-bedroom, 3- bathroom home offers the perfect blend of style, comfort and location. Recently updated, it features a brand new kitchen with modern finishes throughout, spacious living areas, and an open-concept layout ideal for entertaining. Step outside to your [private backyard retreat- complete with a in ground pool, lush landscaping, and plenty of space to relax or host gatherings. All just minutes from the beach! This home is the ideal mix of contemporary and cozy, all thanks to the lengthy list of upgrades completed in 2023/2024. That list includes, new windows, new furnace & AC, hot water tank and HVAC, new hard cover for the pool, new fireplace mantle and area, engineered hardwood installed, new stairs and railing, new front entrance built-ins, pot lights installed, new kitchen appliances and new washer & dryer. Custom millwork throughout. Looking for those little extras? Look no further, this home has a few, heated floors in the two of the bathrooms, check. Massive laundry room, check. Tons of storage, check. Workshop under the garage, check. Plum tree, raspberries, blueberries and strawberries, check. Fully irrigated yard, check. Close to schools, beaches, parks and transit, check. Come see this special property for yourself! All measurements are approximate and Buyer should verify if deemed important. (id:58444)
Royal LePage Downtown Realty
3240 Pooley Road
Kelowna, British Columbia
Welcome to an unparalleled and rare opportunity in the heart of Southeast Kelowna - just minutes from downtown, yet embraced by nature, privacy, and sweeping panoramic views. Situated on 11.3 acres, this exceptional estate offers a unique fusion of residential elegance and commercial potential. At its core lies a stunning 9,000+ sq.ft. residence, designed for both grand entertaining and comfortable everyday living. Surrounded by beautifully landscaped gardens, the home enjoys total privacy and boasts 180 degree views of the city, surrounding vineyards, and valley. Features include a private pool, a 2-bedroom guest home, and ample room for expansion. This versatile property is perfectly suited as a private family estate, an upscale wedding venue, or a premier agritourism destination. Enhancing the estate is a thriving 6 acre vineyard and a 7,500 sq.ft. winery and entertainment facility that is home to the award winning Vibrant Vine Winery, currently rated the #1 winery out of 337 wineries in BC on TripAdvisor. Fully operational and renowned for its loyal following, the winery offers the potential for a seamless transition with the current owners open to a long-term leaseback arrangement to continue managing operations. Whether you're seeking a private sanctuary, a business investment, or the chance to shape an iconic Okanagan destination, this property delivers unmatched opportunity and value in a highly sought after location. (id:58444)
Royal LePage Kelowna
529 Truswell Road Unit# 501
Kelowna, British Columbia
SPECTACULAR TWO-LEVEL PENTHOUSE with ELEVATOR access to each level. TWO spacious wraparound decks with LAKE VIEWS and TWO indoor parking stalls! Located just off the lake, next to the new AQUA Waterfront Village and steps away from the new 1.8 acre Truswell LAKEFRONT PARK. This exceptional residence feels more like a single family home. It exudes grandeur with its expansive windows, soaring ceilings, custom two-toned cabinetry, high-end appliances, quartz countertops & designer lighting. The primary king-size suite is a sanctuary featuring an expansive walk-in closet & a spa-like ensuite that beckons relaxation. A second bedroom, full bathroom and laundry room complete the main level. Ascend to the upper level, where an extraordinary entertainment space awaits with direct access to the 2nd large patio! Enjoy the sweeping lake and mountain views, wet bar & an airy ambiance that sets the stage for unforgettable gatherings. The third bedroom & full bath provide plenty of space for guests or shared accommodation for family members. Residents of this Boutique building enjoy the social lounge, shuffleboard, fitness center & billiards. Nestled next to the shores of Okanagan Lake, steps to the Mission Greenway, coffee shops, dining & more! (id:58444)
RE/MAX Kelowna - Stone Sisters
1463 Inkar Road Unit# 7
Kelowna, British Columbia
Come and see the quality that has gone into our exquisite new townhomes. Fully finished and ready to move into. These eight (Now fivr left) meticulously crafted homes combine timeless finishes with contemporary design, featuring rooftop patios in a prime central location. Designed for a luxurious yet low-maintenance lifestyle, our townhomes offer the perfect blend of comfort and elegance. This 2 bed, 2.5 bath, centrally located townhouse comes with a rooftop patio engineered to accommodate a full-size hot tub, and comes complete with glass railing, water and gas! Upon entering the second floor living space you will find a spacious kitchen with quartz countertops, Upscale stainless steel appliances with gas range and walk-in pantry. There’s plenty of room for a dining table, and you will love the spacious living room with cozy gas fireplace. There are 2 large bedrooms on the 3rd floor; both with full ensuite bathrooms (perfect for guest privacy). This home has an attached double garage with provision made to add an EV charger! These homes have been constructed by the award-winning team at Plan B, and come with 2-5-10 New Home Warranty. Photos are from The furnished show suite, #5 is OPEN SUNDAYS 1-3PM. If you qualify as a 1st time homebuyer you may avoid all the Gst and most of the PTT. Call Mark for details 250-878-1113 (id:58444)
Macdonald Realty
5538 Lakeshore Road
Kelowna, British Columbia
This newly renovated waterfront estate is tucked away in a private, quiet section of Lake Okanagan just minutes from amenities of Lower Mission, offering 98 feet of lakeshore and coveted deep-water moorage. Situated on 0.40 acres with a gentle slope to the water, this timeless contemporary home blends luxury with natural beauty. Grand arched doors open to a bright foyer and custom mud room with built-ins and one of two laundry areas. This beach inspired design has vaulted ceilings with white shiplap and wood beam accents elevate the open-concept main living space. The kitchen features JennAir appliances, including a paneled fridge/freezer with a lighted onyx interior, gas stove, and integrated dishwasher. The great room is filled with natural light and offers space for both a home office and cozy sitting area, with direct access to the upper lakeview deck. The primary suite includes a spa-like ensuite with a glass shower, freestanding tub, dual sinks, and walk-in closet. The walkout lower level features a large games room, wet bar, two bedrooms, full bath, media room, changing area, powder room, and second laundry. Outdoors, enjoy a hot tub, private outdoor shower, and updated dock. Additional features: Lutron smart lighting, bio-harmony system, and extensive landscaping. Just steps to wineries and recreation this is ultimate in waterfront living. With low maintenance landscaping gives you the option to lock and leave making it easy to travel. (id:58444)
RE/MAX Select Properties
5602 Upper Mission Court
Kelowna, British Columbia
Nestled in Upper Mission, overlooking the Okanagan, this custom-built masterpiece offers panoramic lake, mountain, and city views from nearly every room. Thoughtfully designed with seamless indoor-outdoor living, this 5-bedtoom, 3.5-bath residence showcases 12’ ceilings, wide-plank Norwegian hardwood, and floor-to-ceiling windows that flood the space with an abundance of natural light. At the heart of the home is a gourmet kitchen with a 50 sq. ft. island, Thermador appliances, built-in Miele coffee station, and a fully outfitted butler’s pantry. Entertain in style with a designer dining area, expansive living room with a linear gas fireplace, and direct access to a private backyard oasis featuring a 40 ft. x16 ft. pool with Baja bench, outdoor kitchen, sunken hot tub, and covered patio with built-in speakers. Retreat to the main-floor primary suite with spa-inspired ensuite, walk-in closet with custom built-ins, and direct patio access. Upstairs offers 3 additional bedrooms with ensuites, a private office, and a full-length deck offering expansive lake views. Additional features include: smart home automation, zoned climate control, triple garage with EV rough-in, and engineered roof for solar. Located in Kelowna’s prestigious Upper Mission, residents enjoy a peaceful, family-friendly setting just minutes from excellent schools, hiking trails, and award-winning wineries. (id:58444)
Unison Jane Hoffman Realty
2157 Kentucky Crescent
Kelowna, British Columbia
Brand New Single Family 4152 sq ft home in Tower Ranch. 5 Bedroom 4 Bath home. This home has been designed to support future solar panels on the roof. The lower level includes 2 bedrooms, a bathroom, a large family room and a storage room or bonus room. On the main floor, you have your kitchen, Quartz countertops, full pantry, centre island, sink, dishwasher, a double-wide fridge, stove/oven and microwave. High ceilings with 9' beams create a space separation between the Kitchen, Great Room and Dining area. Open concept design, bright open living space with access to the large covered deck. Double-wide heated garage with hot/cold water system, mud room, Laundry Room with washer/dryer, sink and cabinets. Foyer and a den/office on the main floor. The upper floor contains a Large Master suite with a full en-suite bathroom, walk-in closet, and private balcony. This floor has 2 more bedrooms with a full-size bathroom. Engineered hardwood, triple glaze windows, built-in vac, security system rough-in, and Polylac finish cabinets are some of the many features this home has. Measurements are taken from the home plan. GST is applicable (id:58444)
Realtymonx
6716 Marbella Loop Unit# 289
Kelowna, British Columbia
Absolutely stunning lake views in addition to a nice little yard make this an incredible little summer cottage get away or investment property. This cute little cottage features a bright and clean interior with two bedrooms plus a multipurpose loft that can also serve as a third bedroom and includes the primary bedroom on the main floor. With a neutral colour scheme, and a white kitchen it is ready for your own interior design ideas. An oversized ground level patio provides direct access to a yard with unobstructed lake views. It's a perfect spot to relax and enjoy the Okanagan views. Additionally, the unit comes fully furnished, making it a turnkey property ready for immediate occupancy or rental. With summer rentals already filling up this cottage offers the ability for immediate cash flow. So, if you're looking for a vacation home that also serves as an investment, this cottage is the one for you. This cottage is a family friendly location within walking distance to the general store, clubhouse, pool, tennis courts, playground, and mini-golf. This means you and your family can enjoy various amenities and activities without having to hop in your car. Whether you're seeking a resort-style getaway for your family or want to capitalize on the rental income, this cottage offers both a great vacation experience and an excellent investment opportunity. (id:58444)
Momentum Realty Inc.
75 Antoine Road Unit# 42
Vernon, British Columbia
Welcome to Sunset Villas, where comfort meets natural beauty just 10 minutes from downtown Vernon. This brand-new 1,853 sq. ft. rancher (Unit #42) offers 3 bedrooms and 2 bathrooms with modern finishes and stunning surroundings. Key Features: Open-concept layout with 11 foot ceilings and a gas (propane) fireplace Elegant luxury vinyl plank flooring throughout Heated double garage and built-in central vacuum system Spacious ¼-acre lot, fully fenced and landscaped Covered patio with breathtaking lake and mountain views Lifestyle Perks: Private beach access to Okanagan Lake – perfect for boating, kayaking, or relaxing summer swims Prepaid land lease until 2068 Low monthly community fee: $550 No property transfer tax LIMITED TIME OFFER: Includes a 1-year unlimited golf membership for 2 at Spallumcheen Golf Course Customize your dream home! Work with the developer to select your ideal finishes and personal touches. Perfectly located near golf courses, parks, and recreation, Sunset Villas is more than a home—it’s a lifestyle. Don’t miss out—schedule your viewing today and explore the lifestyle waiting for you at Sunset Villas! (id:58444)
RE/MAX Vernon

