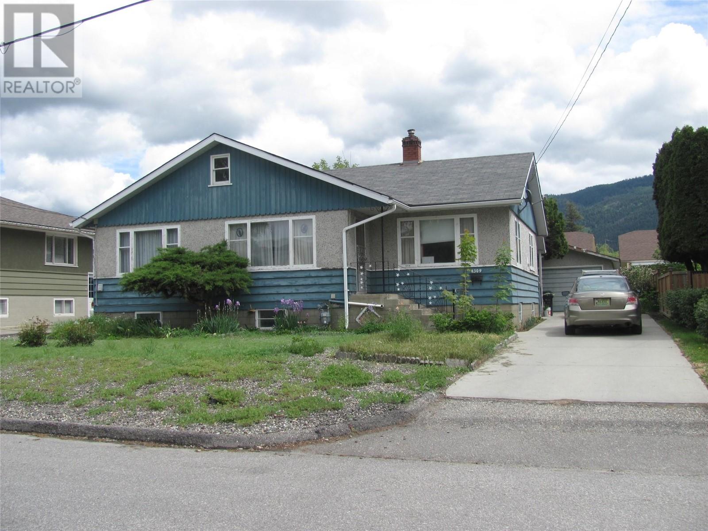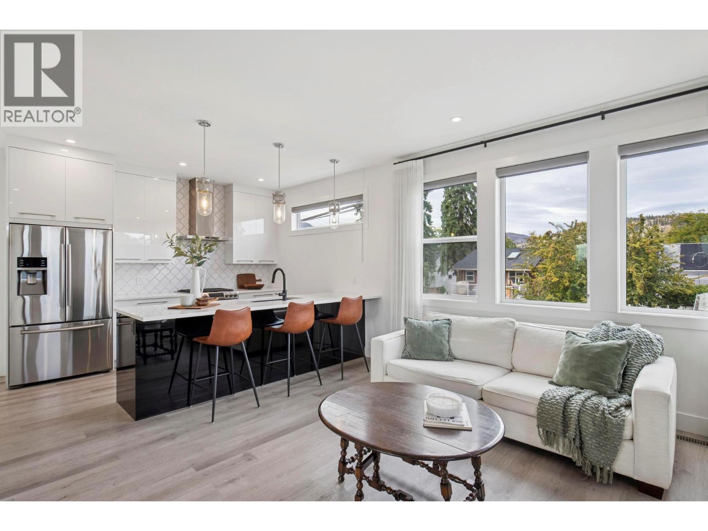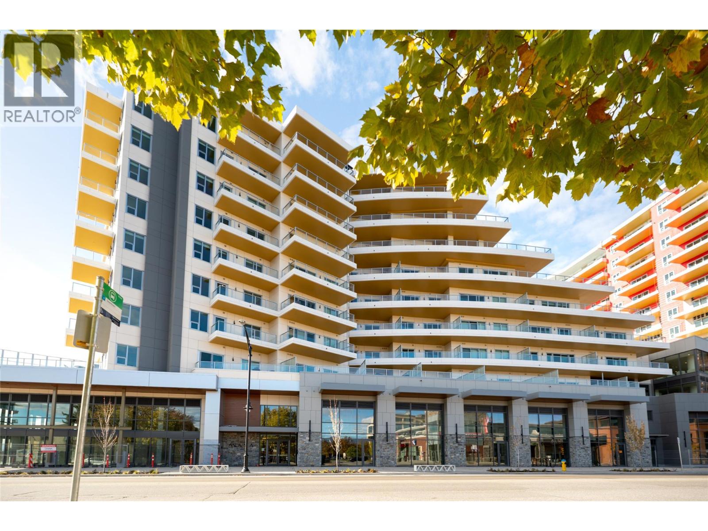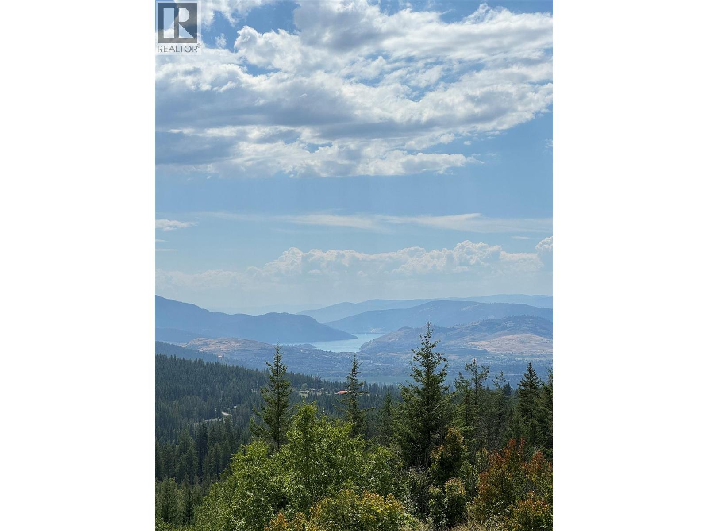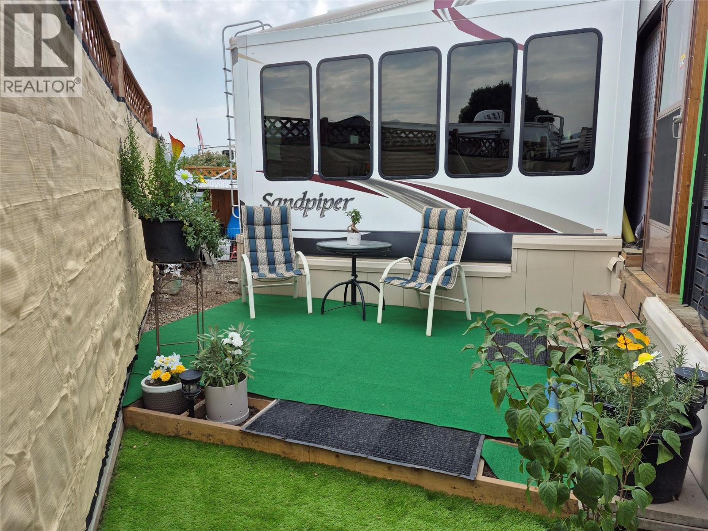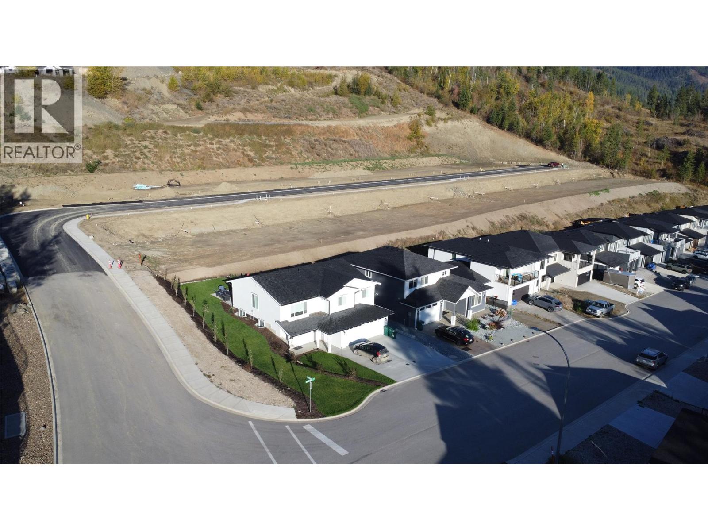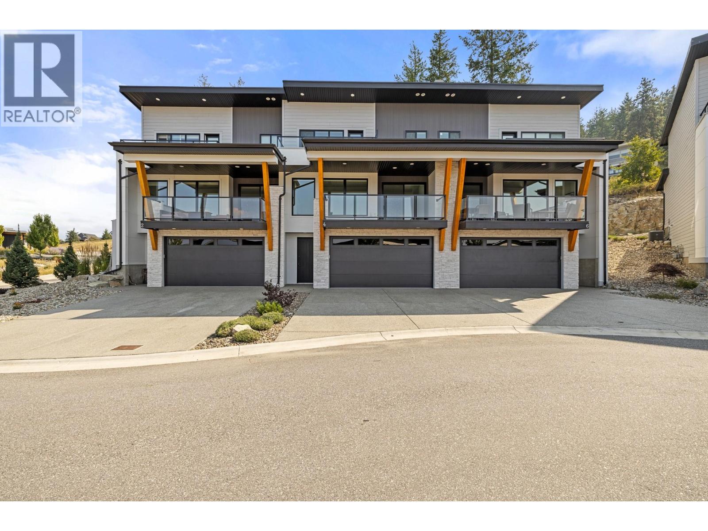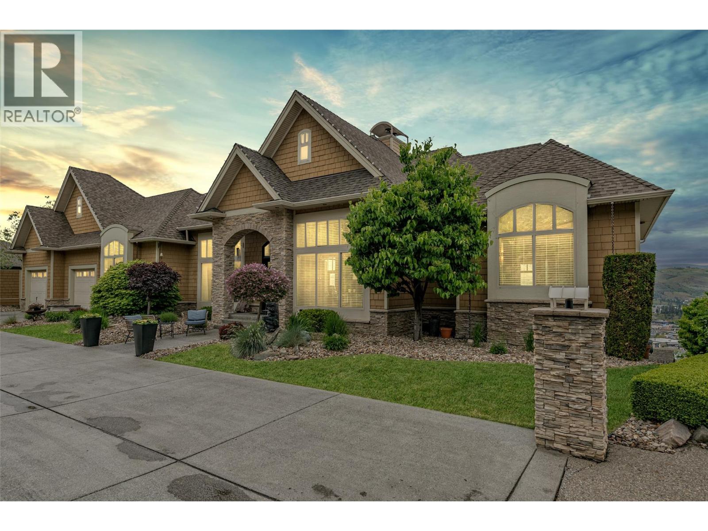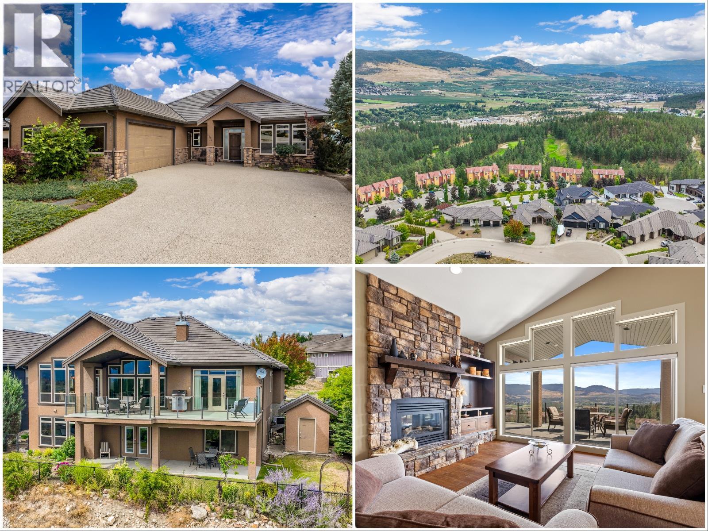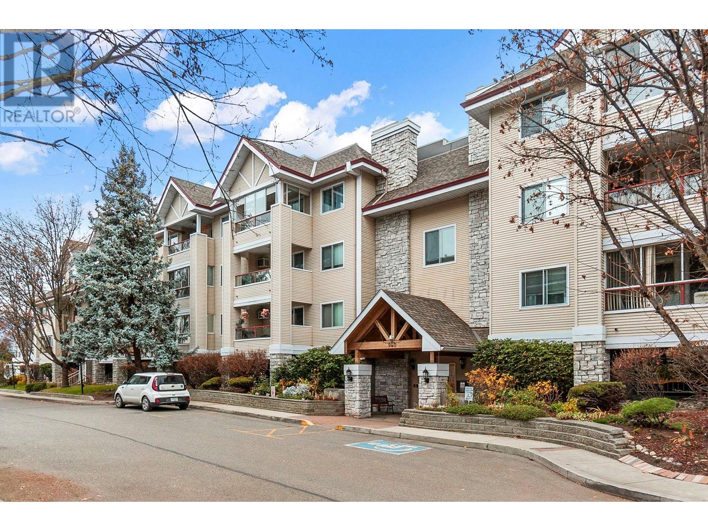1075 Bernard Avenue Unit# 114
Kelowna, British Columbia
Come check out this 3 bedroom, 2 bathroom large corner unit in Maple Keys II! Located close to Kelowna's Cultural district, you won't run out of exciting things to do and see. This home includes one covered, secure parking spot with option to rent another parking stall for $20/month. The home has a new HW tank, newer AC wall unit and some upgraded appliances. With over 1400 square feet, this is a very large condo option in today's market. Vacant and ready to go!! (id:58444)
RE/MAX Kelowna
4309 22 Street
Vernon, British Columbia
Exceptional opportunity to own this large 7200 square foot 60 x120 lot boasting MUS zoning. In a sought after neighborhood this property presents a great investment prospect with potential for redevelopment, zoning allows for the construction of 4 units, or keep the existing structures and renovate to make a fantastic family home with a basement suite with its own entrance, bring your ideas to this property. The 3 bedroom upstairs and bathroom comes with a large kitchen area living room is very comfortable, basement is unfinished , large yard with raised garden beds mature landscaping, spacious single detached garage and large concrete driveway for additional parking. The home is located on a no thru street, close to Harwood Elementary and transit, easy walk to downtown. Property being Sold as is where is. (id:58444)
Royal LePage Downtown Realty
966 Fuller Avenue
Kelowna, British Columbia
Experience the best of downtown Kelowna living with this modern 3 bed/3 bath, 1533sqft suited single-family home tucked just off Fuller Ave. The showpiece of the property is the private rooftop patio spanning over 800 sqft, offering sweeping 360-degree city & mountain views and the option to add a hot tub and outdoor kitchen. Inside, a thoughtfully designed layout includes 2 beds/ 2 baths on the upper level, custom cabinetry, quartz countertops, an oversized island, and an attached garage. The lower level features a versatile 1 bed/1 bath in-law suite with private entrance, and kitchen space ideal for guests, a home office, or mortgage helper. With lock-and-leave convenience and a low-maintenance yard, this home blends style with practicality. Located in the heart of Kelowna North, you’re within walking distance to Okanagan Lake, the Brewery District, shopping, dining, and the future UBCO campus. Bareland strata with no monthly fees and shared with just one neighbour makes this an exceptional find. Schedule your showing today and make downtown living your reality! (id:58444)
Royal LePage Kelowna
3340 Lakeshore Road Unit# 715
Kelowna, British Columbia
Lakeside, resort-style living at its finest. Welcome to Movala, where modern design meets the ultimate Okanagan lifestyle. This brand-new, one-bedroom residence offers incredible lake views from the 1,500 sq ft private patio, the perfect blend of sophistication, comfort & connection and is just steps from the sparkling shores of Okanagan Lake. Bathed in natural light, the contemporary interior features clean lines, premium finishes, & a seamless flow to a massive, 1500 square foot wrap-around deck with stunning lake views—the perfect setting for effortless entertaining or relaxed evenings under the stars. At Movala, every detail enhances your day-to-day experience. Residents enjoy secure underground parking, bike storage, a dog wash station, fitness centre, entertainment & conference lounges, guest suite, games & meeting rooms, & a community kitchen for gatherings. Outside, the lifestyle continues with a heated outdoor pool (coming soon), fire tables, pergolas, & BBQ spaces designed for connection & relaxation. Located in the heart of Lower Mission, steps to Gyro Beach, boutiques, cafes, & waterfront dining, this is where luxury, location & lifestyle converge. Whether you’re looking for a full-time residence or a lock-and-leave retreat, Movala redefines lakeside living in Kelowna. (id:58444)
RE/MAX Kelowna - Stone Sisters
7974 Silver Star Road
Vernon, British Columbia
40 ACRES in The Coveted BX Area with Breathtaking Views. Welcome to a rare opportunity in the heart of the highly sought-after BX area! This 40-acre parcel of land offers incredible potential, making it a perfect investment for developers, dream home builders, or those seeking the ultimate private escape. Unmatched Views – Take in stunning panoramic vistas of nature, mountain ranges, and even the shimmering waters of Kalamalka Lake. This is the kind of setting where every sunrise and sunset feels like a masterpiece. Nature Meets Convenience – Enjoy the peace and privacy of acreage living, all just 10 minutes to downtown Vernon and essential amenities. Family Friendly Location – BX Elementary School is conveniently located at the base of the hill, with school bus pickup conveniently at Wallace andSilver Star Road. This is an ideal setting for families looking for space to roam and room to grow. Four-Season Playground – Only 15 minutes toSilver Star Mountain Resort and Sovereign Lake Nordic Centre, where world-class skiing, snowboarding, snowshoeing, and Canada’s premier cross-country skiing and downhill/cross-country biking trails await. Embrace the Okanagan summer with nearby beaches, endless hiking, walking, and biking trails and of course, the amazing Okanagan Rail Trail. Whether you're looking to build your dream estate, or hold as a long-term investment—this is the acreage you've been waiting for. (id:58444)
Exp Realty (Kelowna)
415 Commonwealth Road Unit# 12
Kelowna, British Columbia
Discover a rare opportunity to own a piece of paradise at Holiday Park Resort, perfectly situated between Kelowna and Vernon with close access to Kelowna International Airport and UBC Okanagan. This beautifully maintained Park Model size lot is ideally located by the front gate and close to the lap pool. It could also include a 2014 Forest River Fifth-Wheel, Model 355RE, which is well-insulated and designed for four-season comfort. This would be sold on a separate Bill of Sale. It features a fenced private yard-perfect for relaxing, entertaining, or letting your fur babies roam and ample parking for your vehicles and a golf cart. The resort lifestyle offers four pools (saltwater, outdoor family, lap, and indoor), hot tubs, sports courts, fitness and games facilities, a woodworking shop, golf course, and on-site hairdresser services. Residents also enjoy fenced off-leash dog park, garden space, restaurant, Upfront Market for bike, paddleboard, and canoe rentals, a convenience store, and coin laundry. The annual maintenance fee of $5,458 (2025) covers security, water, sewer, snow removal, garbage disposal, and common-area upkeep. With a lease registered with the Federal Government to 2035 (extendable to 2046), no Property Transfer Tax, and short and long term rentals allowed, this property is ideal for a vacation retreat, smart investment, or full-time Okanagan lifestyle. Experience the perfect blend of comfort, convenience, and community. Contact me today to set up a showing! (id:58444)
Royal LePage Kelowna
2225 Mountain View Avenue
Lumby, British Columbia
Welcome to Copper Mountain Phase 2, the next chapter in this thriving Lumby community. Following the sell-out success of Phase 1, where 21 of 22 residential lots are now fully built out, this new release presents an exceptional opportunity for builders, investors, and families seeking affordable, build-ready homesites. Phase 2 features 11 walk-out single-family lots with a two-storey maximum height, each averaging approximately 17 meters wide by 30 meters deep—ideal for building homes up to 3,040 square feet, including a double garage, with pricing starting at $220,000. Also available are eight premium walk-up duplex lots averaging 24 meters wide by 30+ meters deep, offering three-storey build potential and starting at $365,000. All lots are zoned to allow suites, providing added flexibility. Every Phase 2 lot is flat, level, and easy to build on, with generous parking and no retaining walls required, which helps reduce construction costs and simplifies the build process. Each homesite captures beautiful mountain and valley views, further enhancing its appeal to future homeowners. With a proven track record, strong resale history, scenic surroundings, and versatile lot options, Copper Mountain Phase 2 is an outstanding investment and an inviting place to build your next project. (id:58444)
Coldwell Banker Executives Realty
269 Diamond Way Unit# 4
Vernon, British Columbia
Welcome to 4, 269 Diamond Way at Predator Ridge, where luxury living meets resort-style amenities. This immaculate home is perfectly situated in one of the Okanagan’s most sought-after communities, offering an exceptional blend of comfort, elegance, and lifestyle. Step inside and be greeted by an open-concept design filled with natural light, soaring ceilings, and high-end finishes throughout. The chef-inspired kitchen features quartz countertops, premium appliances, and a spacious island—ideal for entertaining. The living area flows seamlessly to a private covered patio with stunning views, perfect for relaxing evenings or hosting gatherings. The primary suite is a serene retreat with a spa-like ensuite and generous walk-in closet. Additional bedrooms and a versatile flex space provide comfort for guests or family. A lower-level walkout expands your living space, with room for a media area, home gym, or office. Living at Predator Ridge means more than just a home—it’s a lifestyle. Enjoy access to world-class golf, tennis, hiking and biking trails, fitness facilities, and the renowned Sparkling Hill Resort & Spa just minutes away. Whether you’re seeking a full-time residence, vacation getaway, or investment opportunity, this property offers the perfect balance of luxury and convenience in a breathtaking natural setting. (id:58444)
Sotheby's International Realty Canada
1117 Mt Fosthall Drive Unit# 10
Vernon, British Columbia
Privately positioned in the prestigious Mt. Eagle Place, this executive home is a showcase of refined craftsmanship and modern luxury. Designed by Donald A. Gartner Architects, the residence blends timeless style and high-end finishes throughout. The entertainer’s kitchen stuns with double islands, quartz countertops, dual dishwashers, and built-in wall and warming ovens. Towering 24-foot ceilings and expansive windows flood the great room with light, framing sweeping views of the valley, city, and mountains. Step onto the glass-railed deck to take it all in. The main floor primary suite is a retreat of its own, featuring dual walk-in closets and a spa-inspired ensuite with a soaker tub. A second bedroom or office, full laundry/mudroom, plush carpeting, and porcelain tile complete the level. Downstairs offers a full walk-out basement with a spacious family room, gas fireplace, theatre, gym, wine cellar, two full baths, and three additional bedrooms. Outdoor living is elevated with a sunken hot tub, gas fireplace, and private yard. A rare opportunity to own a statement home in one of Vernon’s most exclusive neighborhoods—luxury living at its finest. (id:58444)
Real Broker B.c. Ltd
1714 Capistrano Peaks Crescent
Kelowna, British Columbia
STUNNING VALLEY VIEWS FROM THE TOP OF QUAIL RIDGE…Check! A METICULOUS & SOUGHT-AFTER WALK OUT RANCHER…Check! A PREMIUM LOCATION ON PRESTIGIOUS CAPISTRANO PEAKS CRESCENT…Check! This home truly CHECKS ALL THE BOXES and delivers the ultimate in Okanagan lifestyle. Inside you'll love the picture perfect floorplan, the vaulted ceilings and the many ""floor to ceiling"" windows that showcase the exceptional views. The main floor great room offers the ideal living room, dining room and kitchen space, that conveniently accesses a partially covered deck stretching nearly the width of the home. The kitchen would be the envy of many a chef; featuring endless granite counters, tons of cabinet space, stainless steel appliances and even a walk in pantry. The oversized primary bedroom is a true retreat with a walk-in closet, access to the outside deck, and 5-piece spa-like ensuite with custom shower and soaker tub. A main floor den provides the perfect office, ideal for anyone who works from home. Downstairs continues to impress with 3 guest bedrooms, a huge rec room with wet bar, and a second spa-like bathroom with walk-in shower — perfect for family, guests, or entertaining. Step outside to your fenced yard that and appreciate the tranquility of the landscape and the unobstructed views. Extras include a big garage, 2 gas fireplaces, tile roof and an oversize driveway. Every inch has been crafted for effortless Okanagan living. This is Quail Ridge living at its absolute finest! (id:58444)
Royal LePage Kelowna
940 Glenwood Avenue Unit# 302
Kelowna, British Columbia
Top Floor Corner Unit. Vaulted Ceilings in the living room and dining room, fireplace, very open and bright. Large primary bedroom with 4 pce ensuite and oversized walk-in closet. The second bedroom is next to the full bathroom and separate from the primary bedroom. The kitchen has room for a table. Two wall air-conditioners. The clubhouse has a pool table and shuffleboard, TV, kitchen, guest suite, gym, outdoor BBQ area and gardening plots. Just a short walk to nearby shops, restaurants and Capri Mall. Secured parking and workshop. Pets: 1 dog, 14"" or one cat (id:58444)
Coldwell Banker Horizon Realty
1365 Nishi Court
Kelowna, British Columbia
Situated in the sought-after Black Mountain community, this beautifully crafted four bedroom, four bathroom rancher walkout captures sweeping valley and mountain views while offering the convenience of a legal suite. The main level is bright and inviting with an open concept design that blends a kitchen with granite countertops and SS appliances, a spacious dining area, and a comfortable living room ideal for gatherings. The primary suite is a private retreat with a walk-in closet and spa inspired ensuite. Also, on the main is a second bedroom, a large covered patio, full bath, laundry, and a heated garage. The walkout lower level features nearly nine foot ceilings, and a well designed legal suite, complete with its own entrance, laundry, private covered patio and mountain views. Additional highlights include updated flooring, ceiling speakers, Ethernet connectivity, abundant storage throughout, and a professionally zero scaped yard designed for low maintenance living. Just minutes from Black Mountain Golf Club, parks, trails, shopping, and Kelowna International Airport, this home offers the perfect balance of comfort, convenience, and natural beauty. (id:58444)
Royal LePage Kelowna


