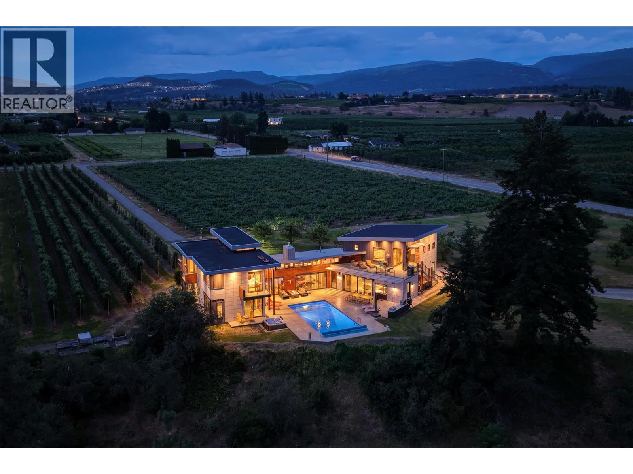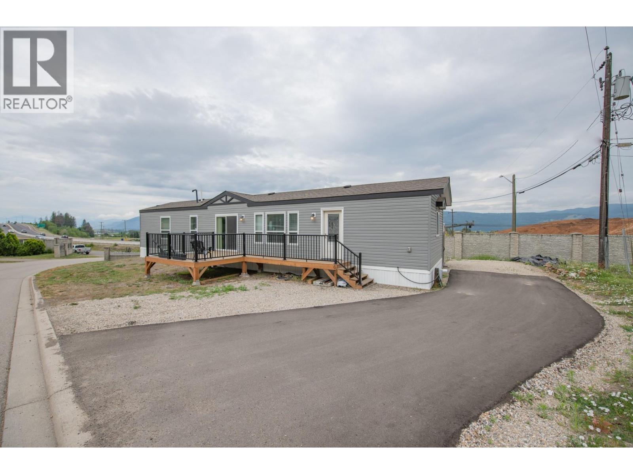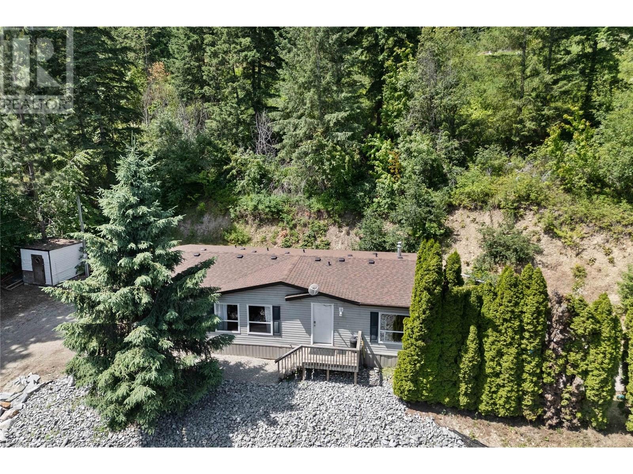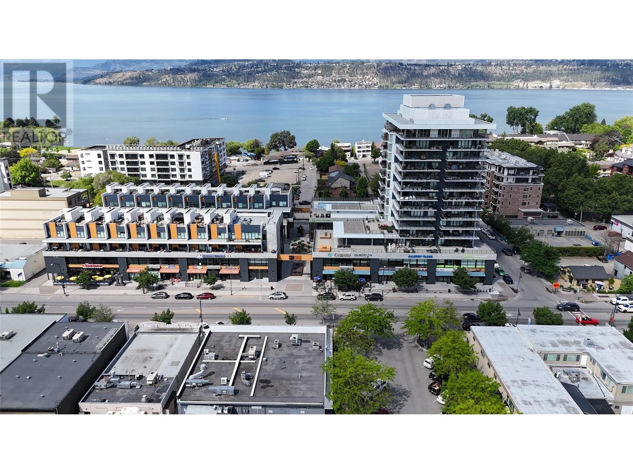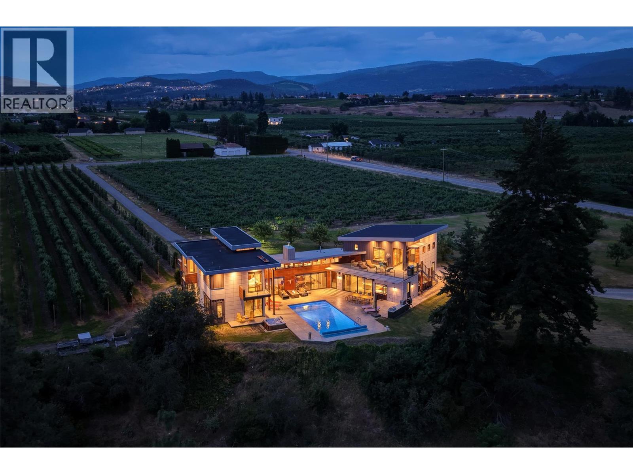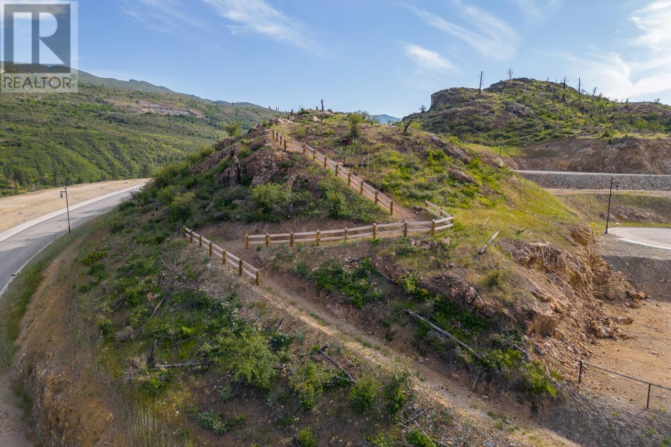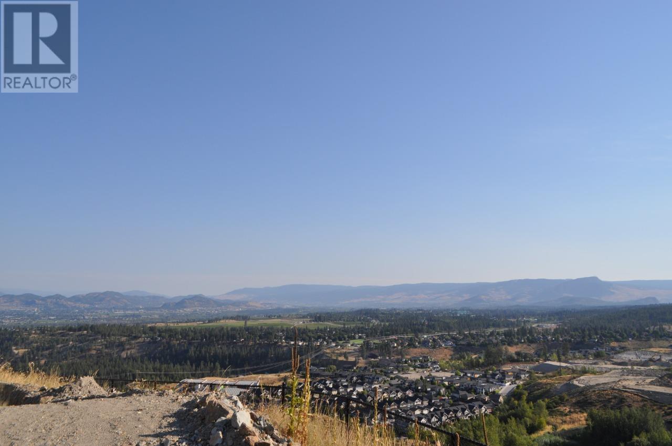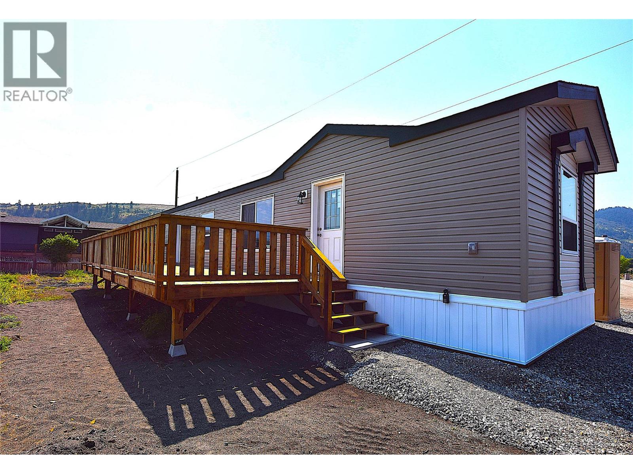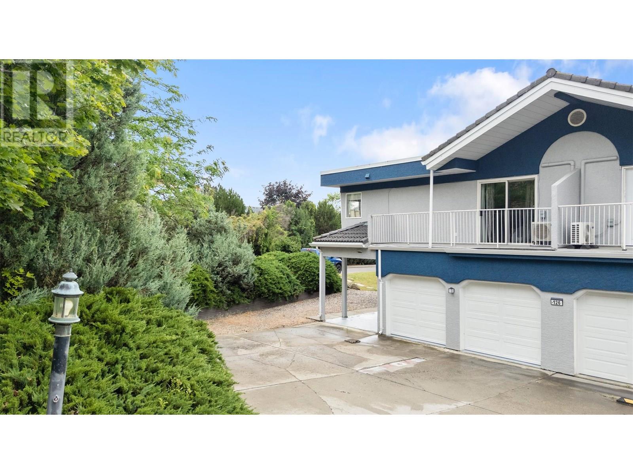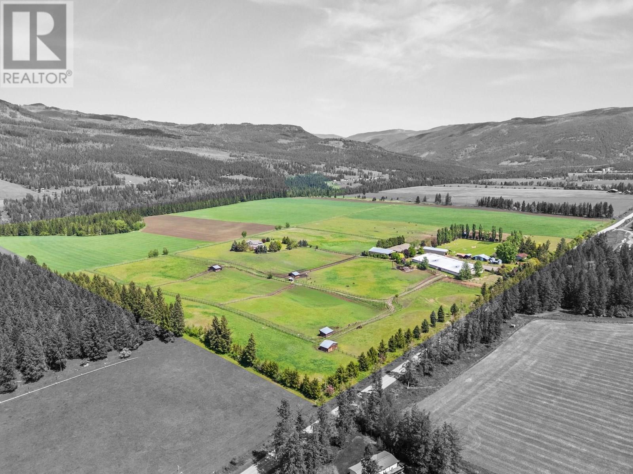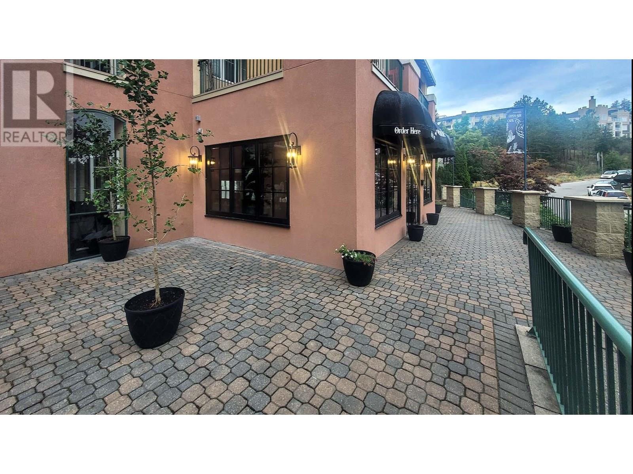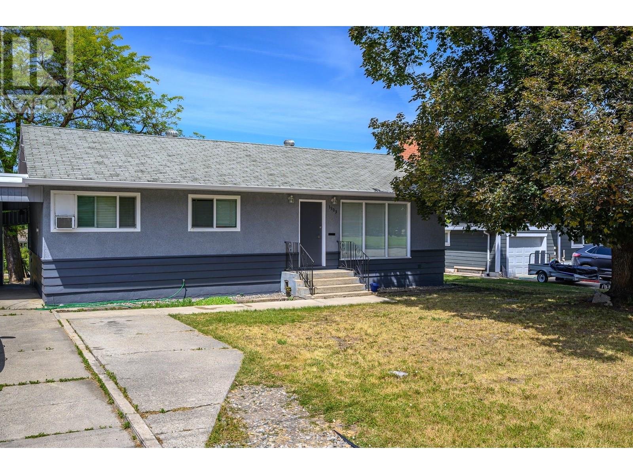3194 Dunster Road
Kelowna, British Columbia
9.3 predominately flat acres, perfectly situated for those longing for the balance of urban convenience with rural tranquility. The magic of the big sky and twinkle factor of the city skyline at night is only part of this legacy properties allure. The 4200 +/- sq ft home with the Primary bedroom on the main floor, has been designed to create a space that is both a sanctuary & a source of inspiration. Created with flexibility in mind: 4 beds + 5 baths in the main house, an additional legal 1 bed, 1 full bath suite with huge deck & an additional 1/2 bath in the pool house. This home embraces the unique opportunity to experience a spacious & private retreat amongst a small vineyard & apple orchard with all the comforts of city life just 10 mins away. Every bdrm is appointed with its own ensuite & private deck. The perfect place to unwind, entertain & enjoy the beauty of the outdoors in a truly exceptional setting. Additionally, there is a detached multipurpose art/studio/wrkshp with over-height garage door (4 cars). Bright open art studio, washroom and ample power. Above the attached oversized 3 car garage, the +/- 974 sq ft legal suite incorporates high ceilings & large windows, providing an abundance of natural light, views & a sense of airiness. The suites large balcony allows guests to enjoy lake&mountain views during the day and the city lights/twinkle factor at night. Attention Equestrians, Small Batch Distillers, those creative entrepreneurial agri-tourism minds. (id:58444)
Sotheby's International Realty Canada
Macdonald Realty
Exp Realty (Kelowna)
844 Hutley Road Unit# 6
Armstrong, British Columbia
Priced Below Assessment of $309,000. , #6 is 1st one on your left as you enter Twin Firs Mobile home Park. Nice move in ready 2019 single wide ready for you to enjoy. Great layout with each bedroom located at either ends of the home. Recently paved driveway and newer deck, 8' X 12' Keter shed was added for extra storage. Furniture is available to purchase such as the area rugs, newer Endy queen bed, Sony TV & stand, All kitchen ware dishes & utensils. Add a garage with park approval providing it has the same siding as the mobile home ! New awning over the front door. FYI the location is close to the highway so be sure to do a Google Street view to see exactly where it is. Rentals are Allowed. QUICK POSSESSION. Current Pad is $493.50. Sorry no dogs allowed in the park. RV Parking available for $20. a month if available. (id:58444)
Fair Realty (Kelowna)
6216 97a Highway
Enderby, British Columbia
Private and affordable retreat! This 3-bedroom, 2-bathroom manufactured home, built in 2004, offers 1,350 sq. ft. of comfortable living space on a beautifully treed and private 4.52-acre parcel. The heart of the home is the spacious kitchen which is open to the living and dining rooms and features a large pantry and peninsula with room for bar stools. The primary suite is complete with a generous 5-piece ensuite featuring a soaker tub, double sinks, and a walk-in closet. Enjoy serene views of the iconic Enderby Cliffs right from your front porch. Outside, you'll find a fenced backyard, a grassy area ideal for gardens or animals, and plenty of space for parking. The hillside acreage includes trails and open areas to explore, perfect for exploring and enjoying the natural setting. Bonus: the septic system was newly installed in 2020, offering peace of mind for years to come. If you're looking for privacy, space, and an affordable price, this property checks all the boxes. (id:58444)
RE/MAX Shuswap Realty
3030 Pandosy Street Unit# 102
Kelowna, British Columbia
Take advantage of this exceptional opportunity to sub-lease a high-profile, finished showroom/office space in SOPA Square, situated in Kelowna’s highly desirable Pandosy Village area in Lower Mission. Unit 102 provides an opportunity to sub-lease 1,524 square feet of prime retail space, offering a perfect location just steps away from the beautiful lake, charming coffee shops, and a variety of popular restaurants. This versatile unit is suitable for a wide range of business uses, making it an excellent choice for any business owner looking to establish a presence in a vibrant community. Additionally, it features a rare and prominent signage opportunity right on Pandosy Street, ensuring excellent visibility. Don’t miss out on the chance to establish your business in this vibrant and sought-after location. (id:58444)
Royal LePage Kelowna
3194 Dunster Road
Kelowna, British Columbia
9.3 predominately flat acres, perfectly situated for those longing for the balance of urban convenience with rural tranquility. The magic of the big sky and twinkle factor of the city skyline at night is only part of this legacy properties allure. The 4200 +/- sq ft home with the Primary bedroom on the main floor, has been designed to create a space that is both a sanctuary & a source of inspiration. Created with flexibility in mind: 4 beds + 5 baths in the main house, an additional legal 1 bed, 1 full bath suite with huge deck & an additional 1/2 bath in the pool house. This home embraces the unique opportunity to experience a spacious & private retreat amongst a small vineyard & apple orchard with all the comforts of city life just 10 mins away. Every bdrm is appointed with its own ensuite & private deck. The perfect place to unwind, entertain & enjoy the beauty of the outdoors in a truly exceptional setting. Additionally, there is a detached multipurpose art/studio/wrkshp with over-height garage door (4 cars). Bright open art studio, washroom and ample power. Above the attached oversized 3 car garage, the +/- 974 sq ft legal suite incorporates high ceilings & large windows, providing an abundance of natural light, views & a sense of airiness. The suites large balcony allows guests to enjoy lake&mountain views during the day and the city lights/twinkle factor at night. Attention Equestrians, Small Batch Distillers, those creative entrepreneurial agri-tourism minds. (id:58444)
Sotheby's International Realty Canada
Macdonald Realty
Exp Realty (Kelowna)
1232 Hewetson Avenue
Kelowna, British Columbia
The highly desirable area of the Upper Mission is home to this stunning community – Trailhead at the Ponds. You are able to build your dream home from the ground up, on this stunning, oversized lot with valley views. Situated at the end of a quiet street, this exceptional lot boasts vast valley views, and the flexibility to build a stunning home. Building your new home in the Upper Mission surrounds yourself with so many different amenities from schools, recreation, wineries, golf courses, restaurants and so much more! (id:58444)
Bode Platform Inc
1240 Heweston Avenue
Kelowna, British Columbia
The highly desirable area of the Upper Mission is home to this stunning community – Trailhead at the Ponds. You are able to build your dream home from the ground up, on this stunning, oversized lot with valley views. Situated at the end of a quiet street, this exceptional lot boasts vast valley views, and the flexibility to build a stunning home. Building your new home in the Upper Mission surrounds yourself with so many different amenities from schools, recreation, wineries, golf courses, restaurants and so much more! (id:58444)
Bode Platform Inc
61 Antoine Road Unit# 24
Vernon, British Columbia
Welcome to unit 24 in Louis Brothers Landing MHP. One of the newest modular home parks in the Vernon area. This spacious new home has 2 bedrooms and 2 bathrooms and offers 1034 square feet of living space. The very functional bright white kitchen has a pantry ,stainless steel whirlpool appliances and a small lakeview from the kitchen sink window. The master bedroom is complete with a 3 piece en-suite and a walk in closet.. The home is set on a generous sized lot and has a roughly 12x36 foot deck. Sheds and carports are allowed with park manager approval. The pad rental is $500 per month and includes water, garbage pick up weekly, and road maintenance. All residents have access to Okanagan Lake where there is a dock, firepit and picnic area. Pets are welcome with park approval. There is no age restrictions. Rentals not allowed. Just 15 minutes from town and less than 5 minutes from the golf course. Price is plus GST. This home does qualify for the FTHB GST rebate. (id:58444)
RE/MAX Vernon
126 Verna Court
Kelowna, British Columbia
Exceptional Multi-Unit Opportunity in North Glenmore! Welcome to 126 Verna Court — a rare find offering 3 fully separate living spaces, including 2 purpose-built legal suites. With 7 bedrooms and 4 bathrooms spread across over 3,400 sq ft, this property is the perfect fit for multi-generational families, investors, or buyers seeking a flexible live-up, rent-down scenario. Located just steps to schools, parks, and shopping, and only a 5-minute drive to UBCO, it’s ideally positioned for student housing or extended family use. The upper 3-bedroom, 2-bathroom unit has been beautifully refreshed with a brand-new kitchen, updated flooring, and fresh paint, making it move-in ready. Downstairs, the spacious 4-bedroom suite spans two levels and offers its own entrances, full kitchen, laundry, and generous living space — great for consistent rental income or family privacy. A rare combination of space, updates, location, and revenue potential, 126 Verna Court checks every box for today’s smart buyer. Whether you’re looking to house extended family, generate rental income, or invest in one of Kelowna’s most in-demand neighbourhoods, this property delivers unmatched flexibility and value. (id:58444)
Royal LePage Kelowna
910 Lumby Mabel Lake Road
Lumby, British Columbia
200 Acre World-Class Equestrian Estate with proven Infrastructure, one of the best in Canada. 30 years noted for excellence in breeding and international show jumping. Yearly sale of approx. 20 elite trained horses, show ready for international clientele. All horses bred on property. Capacity up to 150 horses, presently 67 horses, impressive history of elite jumping horses for world class shows. 2 RESIDENCES on property, one with 5,900 sq. ft. 4 bedr. 5 bath; 2nd Residence, 2,230 sq. ft, 5 bedr. 2 bath, Cottage 430 Sq. Ft. , Indoor riding arena of 25,400 sq. ft. incl. tack room, breeding area, lab, horse solaria, washing area, 37 stall/ waterers Guest Horse building with 5 stalls, Training and Horse Exercise building 8,464 sq. ft, Hayshed 5,415 sq. ft, Workshop 1,200 sq. ft., 3 large grain bins with processing station, 120 acres irrigated incl. 40 acres fenced pastures, 20 acres cattle pasture, 17 acres in timber. 400x300 show ring. Many 3-4 acre pastures for various horses and ages. All equipped with horse shelters, gravel pit on property, 2 well with 420 gall/min water, TOO MANY FEATURES TO LIST, PLS. SEE ATTACHED FEATURE LIST. Turn-key operation, negotiable also with a partnership, or Manager staying on. Just 10 min to Lumby, 30 min to Vernon and 1 hour to Kelowna’s Intl. Airport. This property also presents a rare opportunity for a wide range of business ventures, an exceptional choice for many entrepreneurial pursuits. Call agent for more info for this rare opportunity. (id:58444)
Exp Realty (Kelowna)
Royal LePage Little Oak Realty
3185 Via Centrale Unit# 7
Kelowna, British Columbia
Prime Commercial Unit – Turnkey Opportunity with Freehold Ownership in Kelowna. Excellent opportunity to own a fully improved commercial unit in the heart of Quail Ridge at Borgata Lodge. This 420 sq.ft. unit is move-in ready, with premium upgrades & a highly visible, accessible location. Perfect for a food & beverage business, office, or retail space, with zoning that offers excellent flexibility. This bright, street-facing unit includes large windows, an accessible washroom, granite retail counter, & S/S kitchen surfaces. Nearly $100K in high-end equipment is available for purchase separately. Professionally renovated throughout, with new HVAC, upgraded electrical (incl. new panel), commercial plumbing, plumbing/electrical fixtures, awnings & folding/sliding window systems that open to the patio. The property also includes 1 secured underground parking stall & 1 secured storage unit. Approx. 1,000 sq.ft. of common patio space is available via a nominal strata lease. Just steps from the Quail & Bear golf courses, & mins from UBCO & the Kelowna International Airport, this unit is the only year-round food service location in the area. Surrounded by 3 condo complexes & within a 49-unit residential building with 7 ground-floor commercial units. The property benefits from built-in traffic from students, faculty, residents, & visitors & would make a great home base for app-based delivery orders. (id:58444)
Chamberlain Property Group
1903 29 Crescent
Vernon, British Columbia
Welcome to this spacious and versatile family home in the heart of East Hill—one of Vernon’s most desirable neighborhoods. This property offers a total of 4 bedrooms plus 2 large dens, including a 3-bedroom layout on the main level and a 1-bedroom + 2 (bedroom size) dens suite downstairs with its own separate entrance. The exterior of the home was freshly painted, giving it a clean, updated look. Outside, you'll find a spacious, fenced yard with convenient lane access at the back—ideal for kids, pets, or future plans. There’s ample room to add a garden, build a detached garage, or expand upon the existing single carport. Inside, the upper level features an open-concept kitchen that flows into the dining and living areas—perfect for everyday living or entertaining. Large windows bring in plenty of natural light, and the layout provides a great sense of space and comfort. Downstairs, the suite is ideal for extended family, guests, or rental income potential, offering privacy and flexibility with its own kitchen and living space. Located on a quiet street in East Hill, you’re within walking distance to elementary and high schools, Lakeview park with new ""Wading Pool"", transit and just minutes from downtown amenities. Whether you're looking for a family home with mortgage helper potential or an investment in a prime area, this property checks all the boxes. Don’t miss your chance to own in one of Vernon’s most sought-after communities! (id:58444)
Royal LePage Downtown Realty

