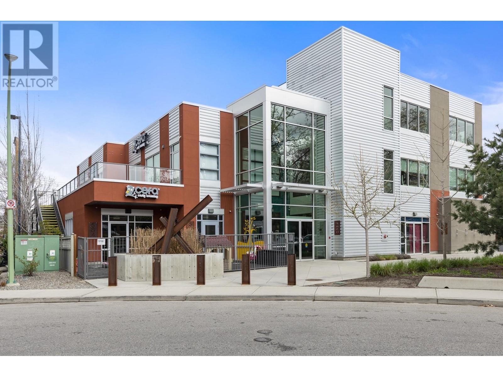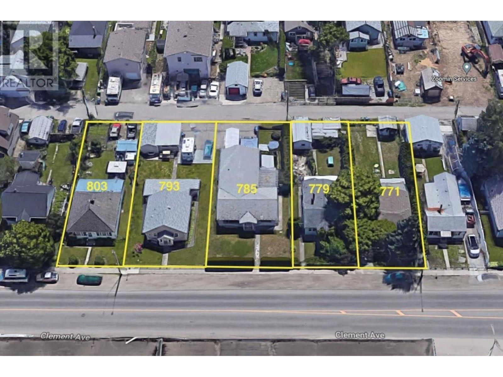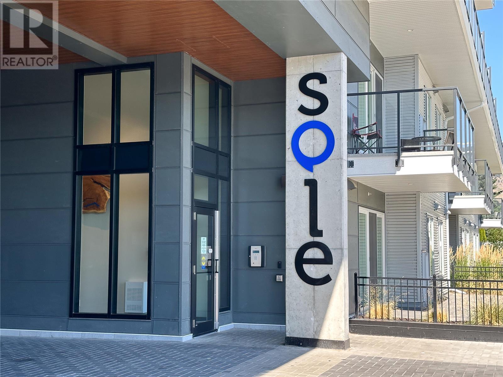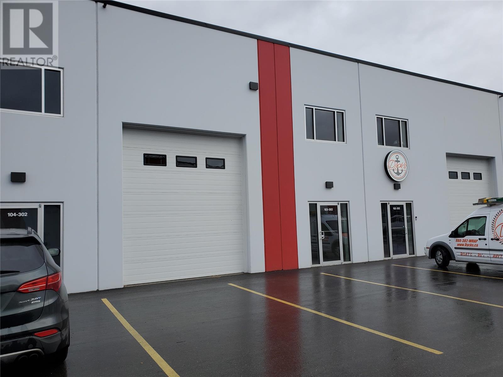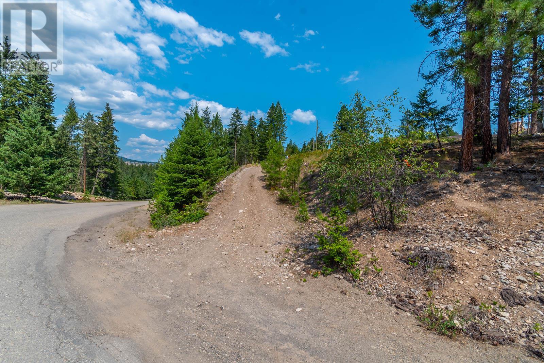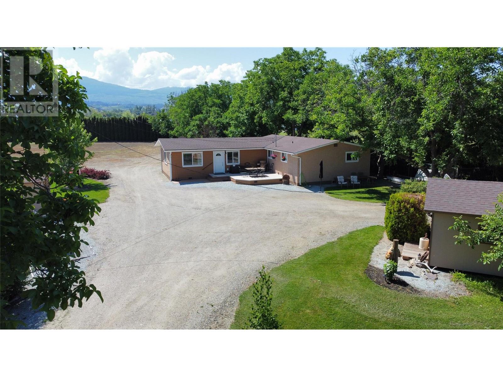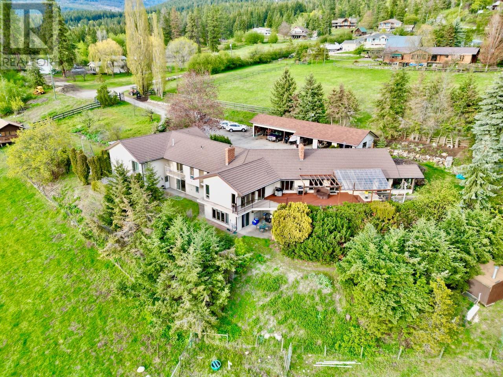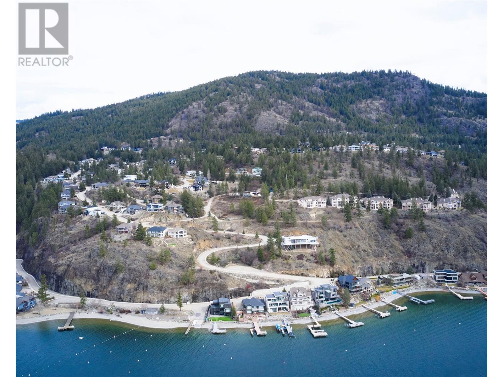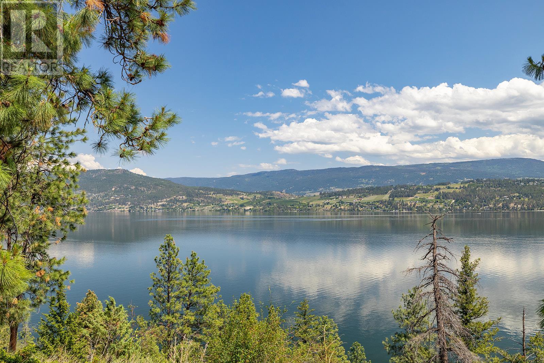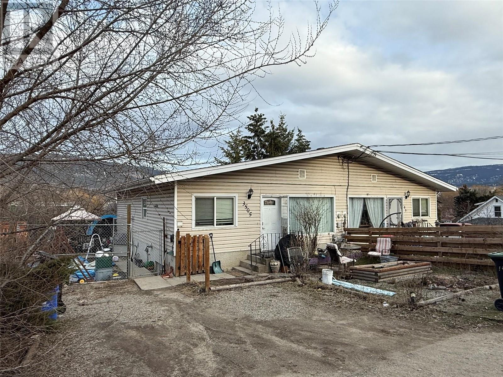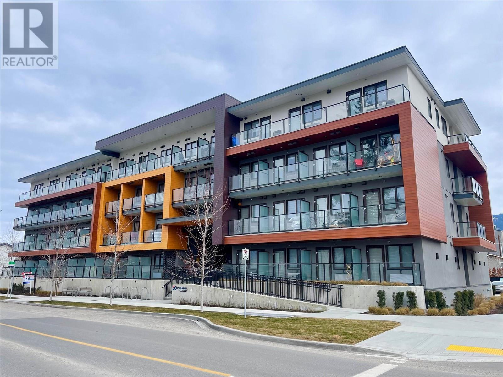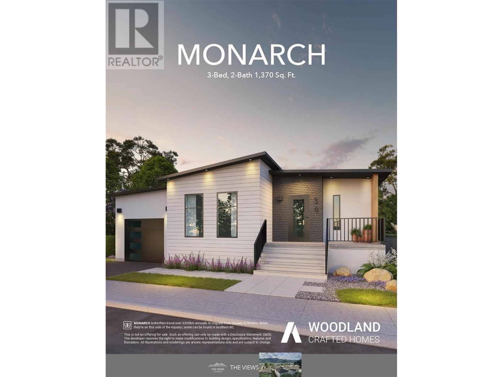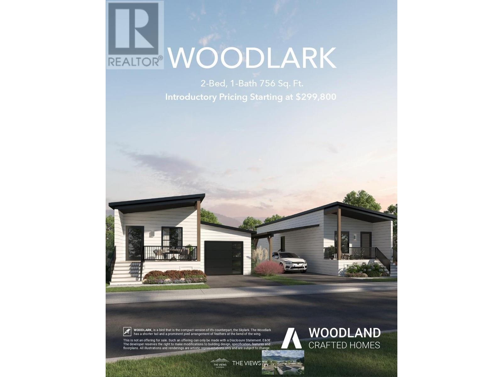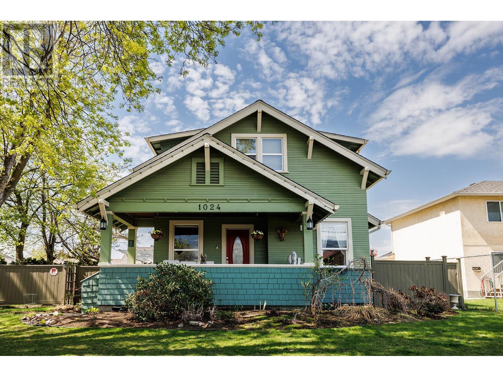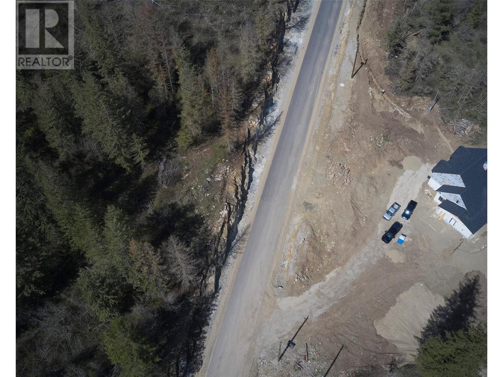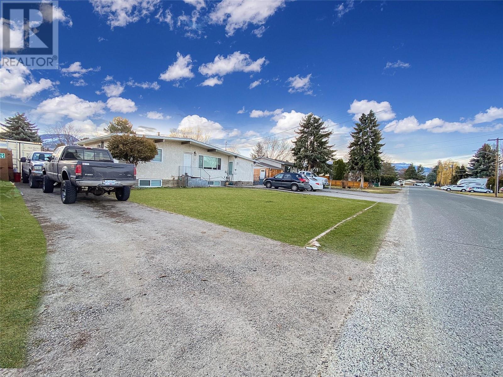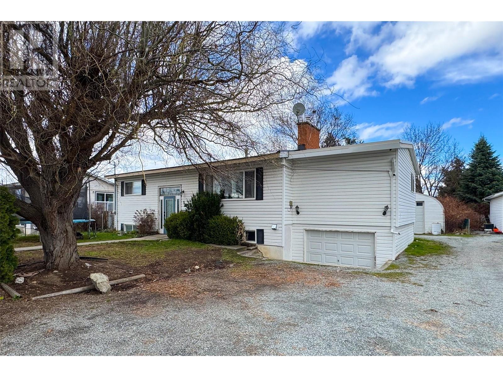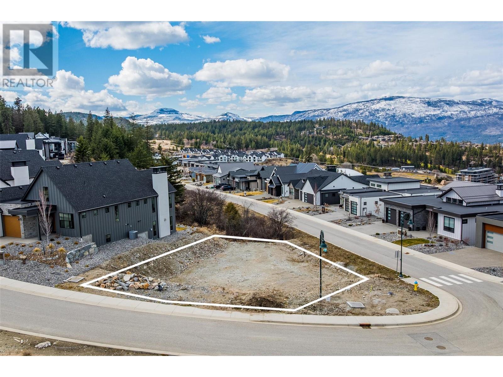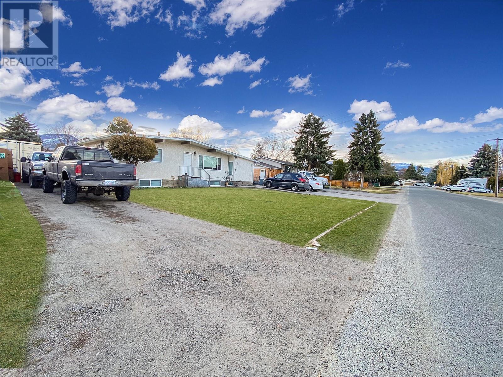590 Mckay Avenue Unit# 302
Kelowna, British Columbia
Opportunity to lease the top floor full floor plate at 590 McKay Avenue, located in the South Pandosy area of Kelowna. The third floor spans 4,884 sq. ft. and features a designated reception area, eight enclosed offices, approximately 16 open workspaces, a large boardroom, a file room, a small kitchenette, and an east-facing patio overlooking Osprey Park. This turn-key space is elevator accessible, with secure on-site parking available at no additional cost. Flexible demising options are also available to accommodate a range of tenants, with spaces ranging from sub 1,000 sq.ft all the way up to 4,884 sq.ft with multiple configuration and size options in between. Potential configurations include private offices with access to shared amenities, larger open-concept workspaces, or a combination of both. This flexibility allows businesses of varying sizes to secure a space that aligns with their operational needs while benefiting from a move-in-ready unit available immediately. (id:58444)
Royal LePage Kelowna
1674 Bertram Street Unit# 101
Kelowna, British Columbia
Opportunity to lease full ground level floor plate in a high-profile professional office building downtown Kelowna. Featuring 5,167 sq.ft of rentable area with demising options from +/- 2500 sq.ft, this full floor premises is currently occupied by a bank and includes functional/quality improvements throughout, reception area, open work space, kitchenette, enclosed offices, dedicated boardroom and file/copy room. The building also has the rare offering of exterior signage, with exposure to both downtown and Highway 97. Demising options available, 15+ on site parking stalls available for the entire floor. (id:58444)
Royal LePage Kelowna
803 Clement Avenue
Kelowna, British Columbia
Developer Alert! This is one of five adjacent properties available for sale in Kelowna's hip new brewing district. The lot is zoned for six stories if you purchase four or five lots together. Call agent for details. This would also make for a great holding property with a renter in place. Imagine the possibilities for this land assembly in the heart of Kelowna's down-town core. (id:58444)
Coldwell Banker Executives Realty
8514 Sun Valley Road
Kelowna, British Columbia
Your 3000 sq ft home (700 sq ft unfinished) with 4 beds and 2 baths on 10.7 acres is a private country oasis nestled in the Joe Rich Valley, only 15 minutes to town and 30 minutes to Big White Ski Resort. This property backs onto crown land with trails for hiking, quadding and snowshoeing. Nothing beats wood heat with a new main stove downstairs and an upstairs accent stove keeping you cozy in the coldest of winters. Relax in total privacy in your hot tub on the larger of 2 decks that overlooks a beautiful garden space with a firepit and sheds and mountains in the distance. The deer fenced vegetable garden has a greenhouse for your tomatoes and peppers. Pick your berries outside your back door. Park your car in the garage attached to the house or in the large (1350 sq ft) 2 car garage and shop. In addition there is a new water pump 3 years ago producing clean water and lots of it for the underground irrigation and the newer hot water tank. Enjoy the cozy heated bathroom floors, the new kitchen and dining room flooring and the many triple pane windows. Fast fibre optic internet connection. Solar potential on the South facing slope. Country living at its best! (id:58444)
Royal LePage Kelowna
615 Rutland Road N Unit# 415
Kelowna, British Columbia
Welcome to 415-615 Rutland Road N in beautiful Kelowna! This immaculate condo perfectly blends modern luxury and breathtaking natural beauty. Enjoy stunning panoramic views of the surrounding mountains and lush landscapes from the comfort of your living room. The building offers a range of modern amenities for residents, including a communal lounge, secure entry, and secure underground parking. You'll also appreciate the convenience of being close to schools, shopping, dining, and public transportation. Not only is this property attractive for first-home buyers, but with its desirable location and growing demand, this property presents an excellent opportunity for potential investors as well. (id:58444)
Oakwyn Realty Okanagan-Letnick Estates
302 Hiram Walker Court Unit# 103
Kelowna, British Columbia
This unit is a Concrete Industrial Strata Unit in the Jim Bailey Road area of Kelowna. This unit is 1,560sf plus 600 sf Mezzanine with20 foot ceiling heights, and has a 12 x 14 bay door and store front and is ideal for small to medium size businesses (id:58444)
Coldwell Banker Executives Realty
1329 Ellis Street Unit# 402
Kelowna, British Columbia
Stunning Downtown Kelowna Condo in the ""Cultural District"" A rare opportunity to own this spacious, 1300+ sq. ft., beautifully renovated, 2-bedroom + den, 2-bathroom condo in the heart of Kelowna's vibrant Cultural District! This stylish unit offers the perfect combination of modern living and urban convenience, located just steps from shopping, restaurants, entertainment, parks, and the stunning waterfront beach. Boasting an open-plan layout with soaring 11-foot ceilings, the space feels bright and airy, perfect for both relaxing and entertaining. Gorgeous hardwood floors run throughout the condo, adding warmth and elegance to every room. The gourmet kitchen features sleek stainless steel appliances and stunning quartz countertops, offering both beauty and functionality. A cozy electric fireplace in the living room creates a warm, inviting atmosphere, perfect for those cooler evenings. The spacious living area flows seamlessly onto a large covered patio, where you can enjoy breathtaking views of Okanagan Lake, the city, and the surrounding mountains. Additional features include a secure parking stall, ample storage, and access to a fully-equipped exercise room. Whether you're enjoying the vibrant downtown lifestyle or taking in the beautiful outdoor scenery, this condo is the perfect place to call home. Don't miss out on this incredible opportunity to live in one of Kelowna's most desirable locations! (id:58444)
Royal LePage Kelowna
4290 Ladd Court Lot# 20
Kelowna, British Columbia
Your opportunity to own a lot in the masterplanned community of ""The Orchard in the Mission"". This 54 ft by 153 ft premium 0.17 acre WALKOUT lot accommodates an array of home options and gives you an excellent opportunity to build your dream home. Prime location close to some of the best schools Kelowna has to offer - Dorothea Walker Elementary, Bellevue Creek Elementary, Ecole Dorothea Walker Elementary School, Ecole Okanagan Mission Secondary (OKM), countless amenities including H2O centre and minutes from the beach! Enjoy the very best of the Okanagan lifestyle from the comfort of your own home or adventure on the countless trails & parks nestled amid Kelowna's most desirable neighbourhood. Renderings available from multi award winning Thomson Dwellings or choose your select owner builder from the exclusive list. 7401 sq ft lot can accompany a walk out style home with in-ground pool. (id:58444)
Stilhavn Real Estate Services
Lot 289 Westshore Road
Vernon, British Columbia
.26 acre lot in Westshore Estates. Just 25 minutes to Vernon. Ready to go with driveway and lane access. Nice mountain views. Just steps from forest trails, great for hiking, biking, dog walking or your recreational vehicles. Active neighborhood with community park and a playground for the kids. Only minutes to beautiful Okanagan Lake. Easy build lot. Build from either the lane or the driveway. Great sun exposure. (id:58444)
Real Broker B.c. Ltd
1789 Munson Road
Kelowna, British Columbia
Unique 6.55 acres in the centre of the City. Was operating as the STRAWBERRY FARM for years, bring your ideas and enjoy the lifestyle. Set back from the street and near to Munson Pond Park is a 1800sq.ft. substantially renovated rancher, 3 bedrooms, 2 baths, separate workshop, storage sheds, and older cottage that had been used for guests. The home and property have been lovingly maintained and offers options for the new owner. Close to Orchard Park shopping center, schools, golf, parks, countless other recreation pursuits and more. Convenient road access from both Benvoulin as well as Munson offers many options. Come see this home and property today. (id:58444)
Royal LePage Kelowna
5620 Neil Road
Vernon, British Columbia
Rare and private BX acreage on a dead end road offered for sale with Okanagan valley views from all angles and features an attached secondary dwelling plus in-law suite just minutes to Vernon. With the 2 dwellings + in-law suite, your multi-generational and income generating options are fantastic. From long term rentals to short term (bylaw dependent) or even event hosting this property can accommodate many income generating ideas. The property has over 4 acres of usable fenced land and an in-ground pool with stunning valley views as you enjoy the Okanagan weather. Plenty of parking for your RV, toys and more, with a detached triple garage and triple carport. Main house is approximately 5,500' and offers 6 bedrooms + den, and 5 bathrooms. Vaulted ceilings, large kitchen, plenty of windows for natural light, multiple fireplaces and fantastic spacious living areas for hosting. Walk out to the large deck to enjoy the beautiful views. Secondary attached home (added later) is approximately 2,000' with 2 bedrooms (option for 3rd) and 3 bathrooms and a great covered deck and double carport for totally separate living. The in-law suite in the main house is approximately 750' with 1 bedroom and 1 bathroom with separate entrance. Property has been very well maintained with too many upgrades to list but include metal roof, recently replaced windows and doors, decking, garage roof, flooring, and much more. (Not listed in the ALR.) (id:58444)
3 Percent Realty Inc.
69 Kestrel Place
Vernon, British Columbia
Shovel-ready and spectacular! 17 gorgeous lake-view townhomes in an exclusive gated neighborhood with access to a private beach and marina. This development is at the BP stage and building can start soon, (just waiting on final documentation from the city). Current appraisal on file. This property has all services at the lot line. All plans will be included in the sale! Nothing to do but start building! Priced at $1.37 million for a quick sale! Landscape deposit of $106,000 has been paid to city and is included in sale. (id:58444)
Real Broker B.c. Ltd
3985 Westside Road Unit# 14
Kelowna, British Columbia
LIMITED-TIME INCENTIVE! Seller is offering a large monetary incentive if this property is sold within 90 days! ** Bring your own Builder! ** Bask in unparalleled views of the glistening Lake Okanagan from your huge building lot in the gated community of Cinnabar Estates. With it's perfect proximity from the shore and ideal perch above lake level, your piece of paradise is nearly 300 ft wide, offering expansive views of the blue Lake. This lot has ample space and flexibility to develop it to your vision; whether you imagine planting a small vineyard, operating a bed and breakfast, or building a self-sufficient, solar-powered home with a prosperous greenhouse. Your new community provides peace of mind with the secured access to the complex and close-knit neighbourhood of 8 residences. Enjoy access to Cinnabar Creek Park, featuring a recreational beach perfect for picnics, paddle sports or play. With a network of trails nearby, you don't have to go far to get in your hiking or biking. This opportunity doesn't come along often, without the lakefront price tag, just 20 minutes from downtown Kelowna in a tranquil secured community. (id:58444)
Royal LePage Kelowna
3503 35 Street
Vernon, British Columbia
Investor's Dream: Full Duplex with Suites - 4 UNITS, Outstanding Rental Income, fully rented. Welcome to an exceptional investment opportunity that offers not just one, but four renovated units in a full duplex, each equipped with modern amenities and designed for maximum rental income with above 6% cap rate! Located in a good area by Baker Park in a quiet cul-de-sac, this property is a gem for any savvy investor seeking a lucrative real estate investment. These 4 UNITS ensure a diverse rental income stream. Each unit has been meticulously updated, featuring newer kitchens, appliances, and flooring, offers two spacious bedrooms, providing comfortable living spaces for tenants and a full bathroom. Simplify property management with two sets of laundry facilities, one for each side of the duplex. This amenity will attract tenants and reduce turnover. Parking can be a premium feature for tenants. This property offers ample parking space, making it an attractive option for potential renters. Enjoy a steady cash flow and watch your investment grow over time. This property offers proximity to essential amenities such as schools, shopping centers, parks, and public transportation. The convenience factor will further enhance its appeal to tenants. Schedule a viewing today! (id:58444)
Royal LePage Downtown Realty
345 Dougall Road N Unit# 323
Kelowna, British Columbia
Third Floor Studio Unit in Unik-Town with a fabulous city view is here for you! Convenient neighborhood in Rutland Central District, a short walking distance to Plaza 33 Shopping Centre, Willow Park Shopping Centre, Rutland Centennial Park, Ben Lee Park, YMCA, numbers of coffee shops, restaurants and personal services. Only 12-Minutes bus ride away from the UBC Okanagan Campus, making it perfect for off-campus student housing. The studio is furnished with a murphy bed, a full kitchen and a built-in table for dining or home office, one reserved surface parking lot available. It is an ideal choice for a student, investor or first-time buyer. (id:58444)
Laboutique Realty (Kelowna)
12204 Westside Road Unit# 1
Vernon, British Columbia
PRESENTATION CENTRE. OPEN HOUSE, 11-3PM SATURDAY MARCH 29th AND SUNDAY MARCH 30th. Introducing the perfect retreat nestled in the breathtaking North Okanagan Valley and conveniently located just a few minutes from the shores of Okanagan Lake. This Monarch home is built by Woodland Crafted Homes and features a modern layout. The base price includes a carport and upgraded garage options are available. With a unique exterior, this 3 bedroom, 2 bathroom home design is created for those that want it all. Entering to the open-concept Kitchen, you walk through a bright front patio and are met with the highly coveted seamless living/dining space. Guest rooms and spacious Master Bedroom at the back of the house means optimized space distribution. Backyard patio opens to your fenced rear yard homeowners get every bit of sunshine that the Okanagan has to offer. Maintenance / land use fee of $360/month. Only 10 minutes from Vernon, 25 minutes from Silver Star Ski Resort and close to beaches, boat launch, golf and hiking trails. Short Term Rentals Permitted. Call for an Information Package today! (id:58444)
RE/MAX Kelowna
2814 44 Avenue
Vernon, British Columbia
Okanagan Glass - a 30+ year old established glazing business specializing in commercial installations, ICBC insurance claims, residential windows for new and renovations, shower doors and all types of custom glass projects. Great lease in place to January 31, 2026. The company employs a super Glass team offering fantastic service and expertise. Owner retiring. Will stay on to advise and train. (id:58444)
Royal LePage Downtown Realty
12204 Westside Road Unit# 4
Vernon, British Columbia
PRESENTATION CENTRE. OPEN HOUSE, 11-3PM SATURDAY MARCH 29th AND SUNDAY MARCH 30th. Introducing the perfect retreat nestled in the breathtaking North Okanagan Valley. Conveniently located just a few minutes from the shores of Okanagan Lake this brand-new 2-bedroom, 1-bathroom home is stylish and functional. Whether you’re seeking a cozy vacation home or a permanent residence, this exquisite property offers comfort, style, and a touch of serenity. The Woodlark is designed for singles, couples and students. With the addition of a second bedroom and brings affordability and practicality back to the Okanagan. From its thoughtfully designed interior to its stunning outdoor surroundings, this property invites you to indulge in the Okanagan’s charm and create a lifetime of memories. WOODLARK: 2-Bed, 1-Bath | 742 Sqft with Covered Patio | 84 Sqft, Optional Storage | Carport and has the option for a garage upgrade • Built in privacy wall on front patio • 30 inch fridge included, option to upgrade to french doors • 4 piece bathroom, 5 foot tub / shower combination • Large guest bedroom and master bedroom, featuring a patio door in the master. • Storage space in mechanical room when upgrading to on demand hot water system • Maintenance / land use fee of $315 / month. Only 10 minutes from Vernon, 25 minutes from Silver Star Ski Resort and close to beaches, boat launch, golf and hiking trails. Short Term Rentals Permitted. Call for an Information Package today! (id:58444)
RE/MAX Kelowna
1024 Rutland Road
Kelowna, British Columbia
Beautifully maintained 1913 Heritage home or potential development opportunity. Nestled on a rare 0.3-acre lot in Kelowna. This property offers a unique blend of classic character and tasteful modern updates, perfect for those seeking a home with history, style, and space. The traditional exterior pays homage to the home’s early 20th-century roots, while the interior exudes warmth, elegance, and sophistication. The spacious living and dining area with ornate fireplace and large windows that bathe the room in natural light—creating a cozy yet refined setting for both everyday living and entertaining. This home offers three well-appointed bedrooms, providing ample space for family or guests. The two bathrooms have been thoughtfully updated, seamlessly blending modern convenience with heritage charm. The stunning kitchen has been fully upgraded with stone countertops, a gas cooktop, and high-end appliances—all while preserving its vintage character. A separate laundry room adds both functionality and charm. Step outside to a beautifully landscaped yard featuring century-old Walnut and Hazelnut trees, along with Apple and Cherry trees. Berry bushes, four raised vegetable beds, shrubs, and flowering plants make this garden a nature lover’s dream. Enjoy outdoor dining or relaxation in the private, fully fenced yard with a 6-person hot tub incl. Additional features include a massive double garage and ample outdoor space—offering endless potential for gardening, play, or expansion. (id:58444)
Royal LePage Kelowna
222 Crooked Pine Road
Enderby, British Columbia
Take advantage of this fabulous opportunity to build your dream home. Premium lot with great valley views, abundant topsoil, relatively flat. Build anywhere on the lot. Long road frontage, circular driveway roughed in. Well installed, approved for septic. Fiber Optics coming soon. Area of new homes. Hwy 97A to Enderby, LEFT onto Knight Ave, RIGHT onto Salmon Arm Drive, follow all the way & go LEFT onto Gunter Ellison Road, follow & then slight RIGHT onto Twin Lakes Road then RIGHT onto Oxbow (id:58444)
Real Broker B.c. Ltd
195-215 Davie Road S
Kelowna, British Columbia
Prime Investment Opportunity – Future Multifamily Development An exceptional opportunity for investors: 195 & 215 Davie Road offer immediate rental income while being designated for future MF-1 zoning. This prime site presents the potential to develop approximately 15-18 multifamily units. Located just steps from grocery stores, restaurants, schools, and public transit, with a short drive to the YMCA, UBCO campus, and Kelowna International Airport, this property is ideally positioned for future growth. Maximize your investment by generating rental income during the OCP rezoning process. All information and measurements are deemed accurate but not guaranteed; buyers are encouraged to verify if important. Opportunities like this are rare—contact us today for more details! (id:58444)
Oakwyn Realty Okanagan
570 Hollydell Road
Kelowna, British Columbia
Welcome to this partially updated bi-level home offering a fantastic opportunity for the growing family, multi-generational living or rental income, this home boasts 5 bedrooms, 2 bathrooms, and 2200 sqft of total living space. With an in-law basement suite, this property is perfect for those looking to maximize their investment potential. Located in a great community near amenities, schools, bus routes, and easy access to Kelowna shopping. The detached garage and flat, fenced yard with space for RV parking offer flexibility for your vision. Come see this home today and see it's potential. (id:58444)
Oakwyn Realty Okanagan
201 Diamond Way
Vernon, British Columbia
One of the last remaining .195 acre lots in the beautiful community of Commonage with easy access to the extensive pathway system and yoga platform just out your front door, some of the best reasons to live at Predator Ridge and the lifestyle it provides. If you're looking for a true lifestyle community in Canada, you won't find another community richer in amenities. This lot features a unique corner pie-shaped lot, perfect for building a walkout rancher style home. Commonage is not a strata community, however it offers weekly landscaping and amenities that covers landscaping maintenance, road snow removal and recreation. Predator Ridge offers 36 holes of world class golf, walking/hiking/biking trails, tennis/pickleball and minutes from spectacular lakes, wineries and the Kelowna International Airport. Choose from one of the exclusive builders to build your dream home and live the ""Resort Lifestyle"" at Predator Ridge to enjoy all the amenities it has to offer. (id:58444)
Sotheby's International Realty Canada
195 Davie Road S
Kelowna, British Columbia
Prime development and investment opportunity in Rutland. Developers and investors have the chance to acquire a land assembly at 195 and 215 Davie Road, a flat 0.68-acre site zoned MF1 in the core of the Rutland community. A preliminary architectural study indicates the potential for up to 18 townhome units across three subdivided lots, with each lot accommodating up to six units. This property is ideally located within minutes of schools, shopping, parks, the YMCA, and public transit, with convenient access to UBC Okanagan and Kelowna International Airport, approximately a 10 to 15-minute drive. The existing home is currently tenanted, providing rental income while development plans are underway. The large 75 by 200-foot lots offer easy access to Highway 33, making this a prime location for future development. Viewings require 24-hour notice as the home is tenant-occupied. All information is deemed reliable but should be independently verified. This is a rare opportunity to invest in a rapidly growing area with strong development potential. (id:58444)
Oakwyn Realty Okanagan

