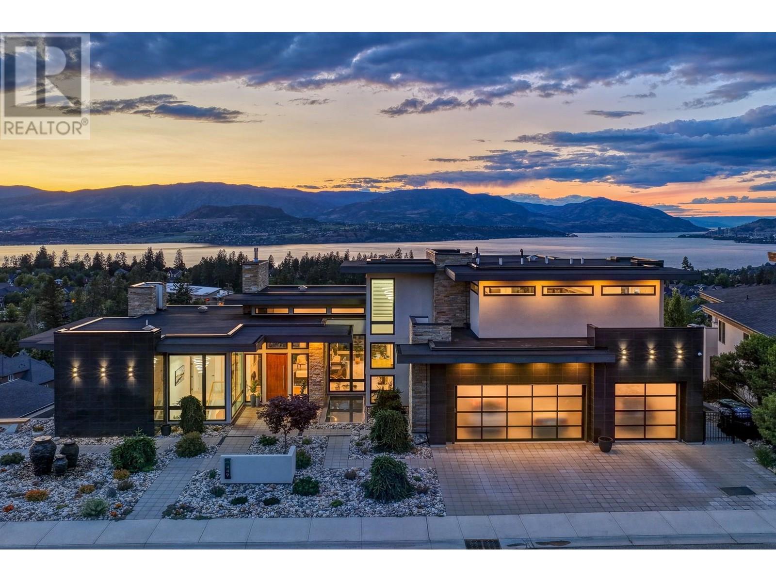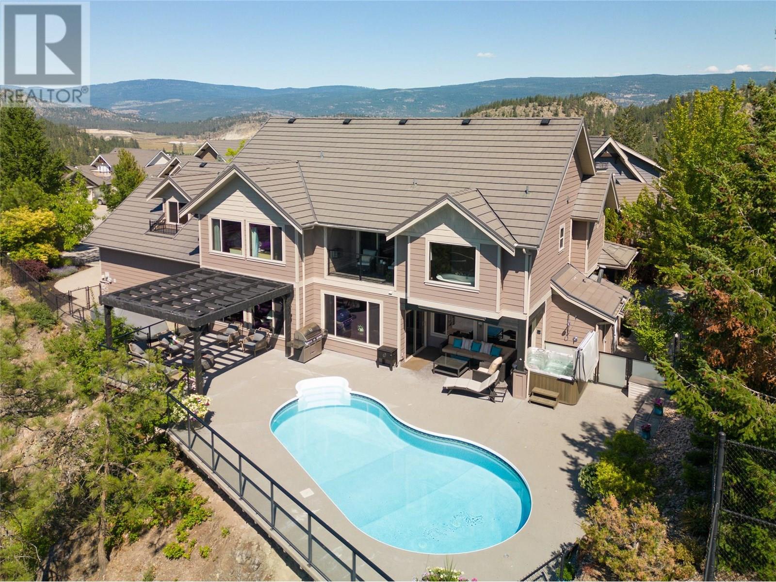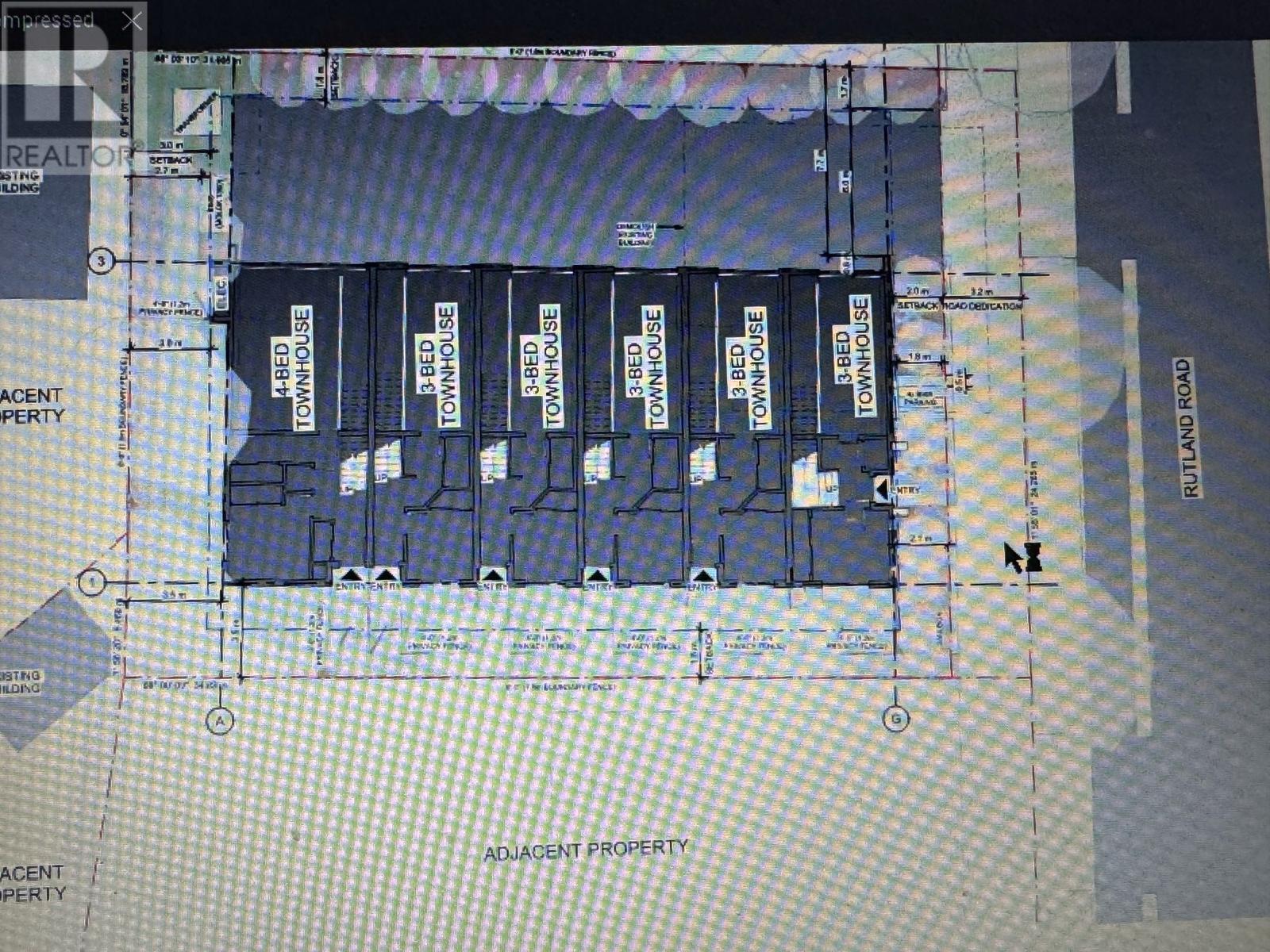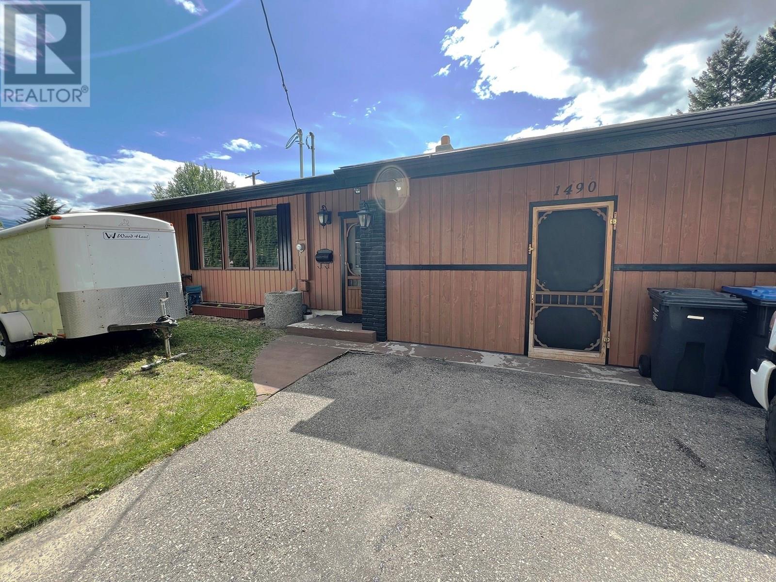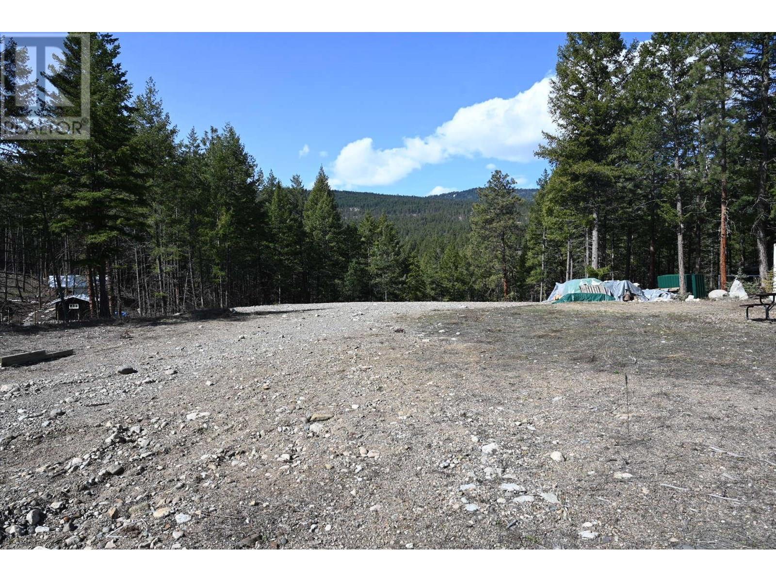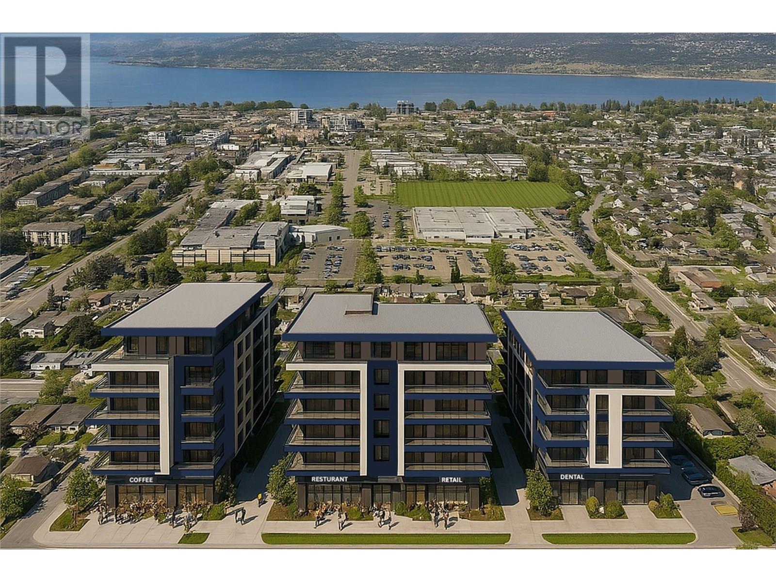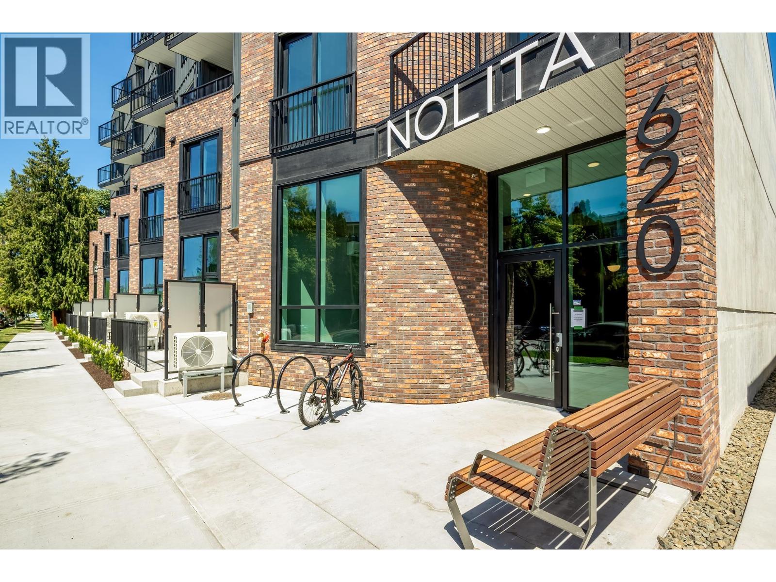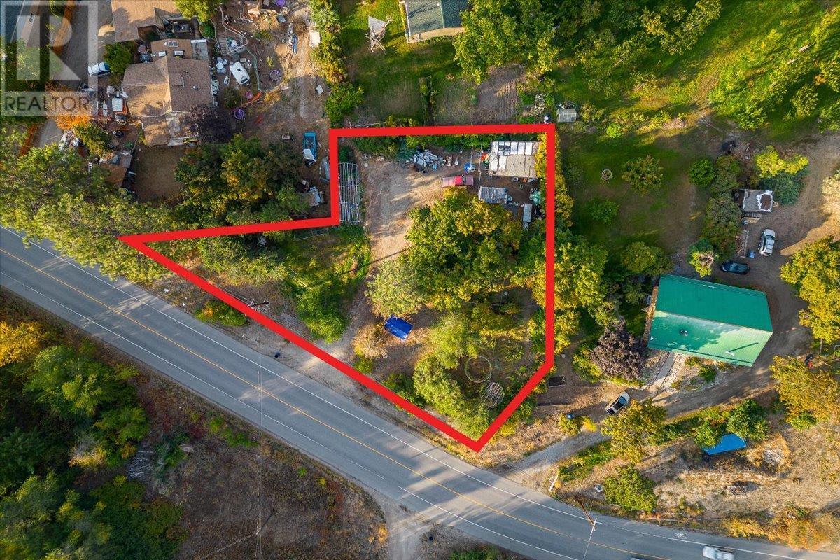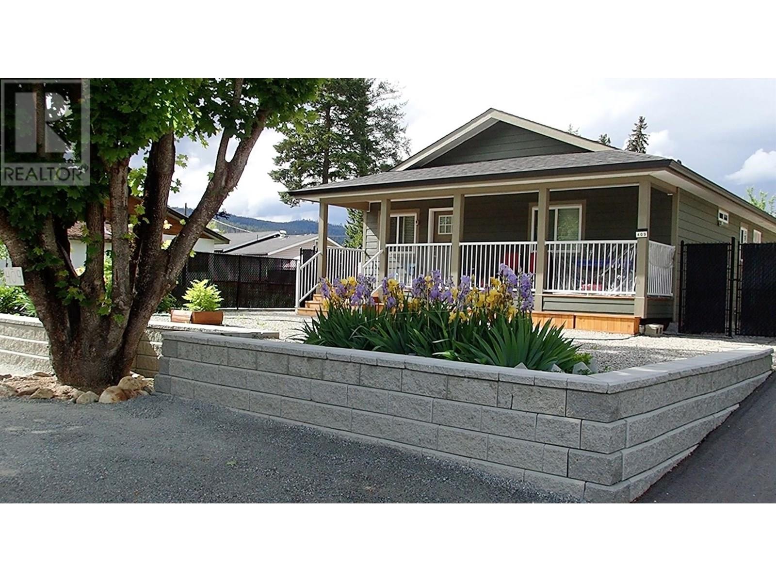449 Swan Drive
Kelowna, British Columbia
Builders own DREAM Home! Framed by breathtaking lake, city, and valley views, this modern masterpiece - designed by Carl Scholl - pairs architectural sophistication with exceptional craftsmanship. From the self-locking solid wood door imported from Croatia to the floating staircases and Anderson window package, every detail has been curated for form and function. Spanning 6,600+ sq. ft., this 6-bed, 7-bath residence offers radiant heated floors, Italian tile, solid core doors with transom windows, and seamless indoor-outdoor flow. The chef’s kitchen features quartz counters, a Dekton waterfall island, Fulgor gas cooktop, JennAir ovens, and a full butler’s pantry with second kitchen. Expansive living and dining areas are framed by floor-to-ceiling windows, while the primary retreat boasts a spa-inspired ensuite, boutique-style walk-in closet, and rooftop deck access. Outdoors, the backyard is a private oasis designed for both relaxation and entertaining—featuring a saltwater infinity pool with powered cover, sunken hot tub, fire table and lush landscaping. The covered patio with wood inlay ceilings, built-in speakers, and a full outdoor kitchen offers the perfect setting for alfresco dining. A fully self-contained suite with private entrance, heated floors, and sweeping views adds flexibility for multigenerational living, guests, or rental income. This is elevated Okanagan living thoughtfully designed, beautifully finished, and truly unforgettable. (id:58444)
Unison Jane Hoffman Realty
854 Big Rock Court
Kelowna, British Columbia
BELOW ASSESSED VALUE!! Elevated above the city & embraced by natural beauty, this remarkable residence offers a true retreat with breathtaking views, exceptional privacy, & an outdoor paradise designed for unforgettable moments. Seamlessly connected indoor-outdoor living defines this home, with a sparkling saltwater pool, relaxing hot tub, & multiple lounge areas to soak up the Okanagan sunshine. Inside, discover rich custom dark hardwood flooring, thoughtful architectural details, & elegant high-end finishes throughout. The chef-inspired kitchen is a true showpiece, complete with a top-tier appliance package, oversized island perfect for gathering, & a seamless flow to the spacious dining & living areas. An office/bedroom with separate entrance & a nearby guest bathroom & mudroom create versatile options — ideal for a home-based business or guests. Upstairs, three generous bedrooms & a sprawling bonus room provide ample space for a growing family. The primary suite is a luxurious sanctuary with a cozy fireplace, private deck with mountain views, & a spa-like ensuite featuring a steam shower & freestanding soaker tub for ultimate relaxation. Additional highlights include abundant storage on the lower level, a workshop area in the garage with a sink, & low-maintenance landscaping with a dedicated dog run. Bordering parkland with direct access to scenic walking trails & no direct neighbours, this is a rare opportunity to experience refined, private living in one of Kelowna’s most coveted settings. (id:58444)
RE/MAX Kelowna - Stone Sisters
920 Rutland Road N
Kelowna, British Columbia
INVESTOR / BUILDER ALERT! - Prime Multi-Family Development Opportunity! This 0.21-acre, multi-family zoned lot is perfect for your next investment. With city-approved development permits and detailed architectural plans for a 6-unit project (five 3-bedroom, 2-bath units, and one 4-bedroom, 2.5-bath unit), you're ready to build. Ideally located near schools, parks, transit, dining, shopping, a university, and the airport, this property offers unmatched convenience for future residents. Whether you’re an experienced developer or a savvy investor, seize this rare, ready-to-build opportunity in a prime location! (id:58444)
Oakwyn Realty Okanagan
1490 Hollywood Road
Kelowna, British Columbia
Charming 3-Bed Rancher with Pool, RV Parking & Workshop – South Rutland Welcome to this solid and comfortable 3-bedroom rancher nestled in the quiet and family-friendly South Rutland neighborhood. Situated on a spacious, level, and fully fenced (all newer fencing) corner lot, this home offers privacy, convenience, and plenty of room for outdoor enjoyment—including RV parking and an in-ground pool for summer fun (new pool pump & liner 2023). Inside, you'll find updated bathrooms and a well-maintained layout (new interior doors) that includes a full basement—ideal for extra living space & storage. Stay cool and comfortable all summer long with central air conditioning (new unit 2018) and enjoy low-maintenance landscaping thanks to the underground irrigation system (new Rainbird controller 2025). (New Furnace firebox & Hot water tank 2018). The existing workshop, once a carport, offers great versatility and could be easily converted back if desired. This home combines practicality, comfort, and potential in a fantastic location— (New higher density permitting now allows for up to four units on a single lot - this corner lot provides fantastic development potential). (id:58444)
Exp Realty (Kamloops)
7100 Dunwaters Road
Kelowna, British Columbia
Build your Okanagan dream home on this expansive 0.33-acre lot, offering beautiful, majestic alpine views! Located in the rural district of Fintry in the Central Okanagan, the developing Dunwaters subdivision is just a 40-minute drive to West Kelowna or 50 minutes to Vernon. Buy now and build later—this area is outside the Speculation and Vacancy Tax zone (723)! The land has naturally settled over 11+ years after levelling of the lot. A fire hydrant is conveniently located near the property. Enjoy a variety of nearby recreational amenities that support an active lifestyle, including Fintry Provincial Park and campground with public beach access and a boat launch. Take a morning hike up the magnificent, cascading Margaret Falls, just 2 km away. For golf enthusiasts, the fully equipped Spallumcheen Golf & Country Club is only 30 minutes away. Come see this beautiful lot and experience a semi-rural Okanagan lifestyle! (id:58444)
Century 21 Assurance Realty Ltd
2900 Gordon Drive
Kelowna, British Columbia
NEW USE and ZONING change to UC5 for this Colossal Development Opportunity! With PHASE 1 in the OKANAGAN COLLEGE TOA (Transit Oriented Area), PHASES 2 and 3 on a TRANSIT SUPPORTIVE CORRIDOR, this LAND ASSEMBLY offers a total potential of 4.331 acres or 188,658.36 sq ft of land! Each phase is now UC5, allowing 6 story mixed use. The total Assembly has a combined FAR of 380,017.44 sellable sq ft and up to 474,346.62 sellable sq ft with bonuses up to .5 FAR added. TOTAL LIST PRICE $37,694,225 PLS NOTE: 2900 Gordon Dr is in PHASE 2 and there is the option to purchase PHASE 2 only, up to 1.507 acres or 65,644.92 sq ft. At 1.8 FAR, there is a potential 118,160.86 sellable sq ft and up to 150,983.32 sellable sq ft with bonuses up to .5 FAR added. TOTAL LIST PRICE $12,897,725 Easy walk to buses, college and high schools, beaches, restaurants, shopping, the hospital and more! Flat site, easy to build, with exceptional exposure on Gordon Dr and excellent access off Bouvette St and Lowe Ct. Buyers to do own due diligence on intended use, both municipally and provincially. Some lots not listed. (id:58444)
Coldwell Banker Horizon Realty
988 Glengarry Street
Kelowna, British Columbia
Prime Development Opportunity in the Heart of Kelowna This exceptional property is all about location, land, and tremendous potential. Set on a rare 0.26-acre lot in one of Kelowna’s most coveted central neighbourhoods, this MF1-zoned site offers future possibilities for multi-family housing; duplex, townhomes, or more (with city approval). The lot spans approx. 23m x 48m, tucked onto a quiet street surrounded by mature trees, parks, and beautifully updated homes. A canopy of greenery offers privacy, while walkability to transit, schools, shopping, and makes this an unbeatable lifestyle location. Just minutes to downtown, beaches, breweries, distilleries, wineries, coffee shops, gyms, and the best of urban life—yet still close to hiking, biking, and outdoor adventure. Whether you’re an investor, builder, or visionary, this property is a rare find with tremendous upside. Value is in the land and zoning. No interior showings at this time. The home is owner occupied and with respect, please call your agent to book an appointment to view this incredible offering. Appointments are required. (id:58444)
RE/MAX Kelowna
2421 Glacier Court Unit# 21
Kelowna, British Columbia
Enjoy peace and quiet with this fantastic 4 bedroom townhome that feels like a single family home. Situated at an end of the complex, this unit is in the perfect location for privacy and extra yard space. Take in the beautiful mountain and valley views from the large deck or the patio below. Access the Rail Trail from your home and take a 15 minute bike ride to the beach- or for the more adventurous, all the way to Vernon! Built in 2010, this walk out rancher features hardwood floors, 2 gas fireplaces and a 2 car garage with space to park 2 more vehicles on the driveway. The main floor boasts an open concept kitchen/dining and living area. On top of that is a gorgeous primary bedroom with walk in closet and large ensuite with bathtub, shower and 2 sinks. Completing the level is a bedroom or office and a 3 piece bathroom. Downstairs is a family games room, wet bar, 2 more bedrooms and a full bathroom. Laundry on both floors and plenty of storage space as well. (id:58444)
Royal LePage Kelowna
620 Coronation Avenue Unit# 507
Kelowna, British Columbia
Listed more than 80,000 BELOW purchase price, this is an incredible opportunity for first-time buyers, investors, or anyone looking for unbeatable value in a central location in downtown Kelowna. Live at the centre of it all at Nolita, a modern new studio in Kelowna’s vibrant cultural and brewery district. 449 sq. ft., move-in ready. Enjoy wide-plank white oak laminate flooring, soft-close cabinetry, roller shades, and sleek, contemporary finishes throughout. Stay comfortable year-round with in-suite laundry, central heating, and air conditioning. Step outside to your own patio, or take advantage of the building’s Terrace Lounge—an inviting outdoor space with fire tables, lounge seating, a barbeque, and even a dog run. Residents also benefit from 1Valet’s smart concierge system, added security, and secure bike storage. Just steps from the Packing District’s local eats, craft breweries, shops, and parks, with the lakefront and future UBCO Downtown campus just minutes away. Whether you're a first-time buyer or looking for a turnkey investment, this is Kelowna living done right. $$UPGRADED STORAGE LOCKER Included. (id:58444)
RE/MAX Kelowna
3122 Mcculloch Road
Kelowna, British Columbia
Build your dream home here! This fantastic 0.43-acre property in Southeast Kelowna is a blank canvas awaiting your creativity. Nestled amidst lush orchards and picturesque vineyards, you'll be surrounded by the beauty of the Okanagan Valley. Enjoy breathtaking south-facing views and the potential for stunning lake vistas from a second-story build. This location offers convenience with nearby Lower Mission amenities, stunning wineries, world-class golf courses such as Gallagher's Canyon and the Harvest, and an array of hiking and biking trails. The existing structure holds no value, making this the perfect opportunity to craft your ideal home in this idyllic, vibrant community. Don't miss out! (id:58444)
Royal LePage Kelowna
409 Polson Avenue
Enderby, British Columbia
Your newer home awaits you. Move into this 2022 Modular Bungalow 972 sq.ft. open floor concept home, that is built above flood plain elevation. There is so much to this large 70 x 125 ft (.20 acres) City Property, including two driveways with gated back lane access. Vinyl plank flooring throughout, Whirlpool Fridge, Stove, Dishwasher with an LG washer and dryer. Enjoy a cup of coffee on your 27’ x 6’ covered front porch or take in the mountain view on the large side deck. For all the outdoor gardeners, enjoy a huge area of garden beds and a custom-built Workshop 8’x12’ on 8'x20' 6"" concrete pad, plus a custom-built Garden Shed 8’x8'. The property boasts many mature fruit trees including Apple, Peach and several Plum trees, numerous berry bushes, flower beds of Iris, Chinese Lantern, Lilac, wildflowers and other perennials. Lots of balance left on the 10 year warranty. Home features a Crawl Space Access Hatch with Stairs. Large area of back yard area set aside for future paving stone patio sitting area with stone fire-pit. Owner utility pole with all underground city utilities including power, water, natural gas, and TELUS fiber optics . Home can be available for immediate possession (id:58444)
Sutton Group-West Coast Realty (Surrey/24)
5301 25th Avenue Unit# 103
Vernon, British Columbia
Operating since 2010, Snap Fitness is a well established fitness centre in the Vernon community. One of the first 24/7 facilities in Vernon, operating out of Landing Plaza and offering high-quality cardio, strength, and functional training equipment . It’s known for its inviting atmosphere, seniors’ open-house events and intergenerational classes highlight its family-friendly vibe. The gym is strategically positioned within a 5 km radius of several schools: Okanagan Landing Elementary (K–7), Clarence Fulton Secondary (8–12), W.L. Seaton Secondary (8–12), and Vernon Secondary (8–12) making it exceptionally well-placed to attract students, staff, and families. Always opportunity to deepen community ties through youth programs, school partnerships, or student memberships. Ongoing population growth in the area reinforces this potential, continuing to grow within the community makes strategic sense. Clean, well-equipped, and community-oriented, Snap Fitness offers a strong foundation and impressive upside. A great opportunity for a buyer ready to build on its momentum while expanding outreach to the surrounding schools and families. (id:58444)
RE/MAX Vernon

