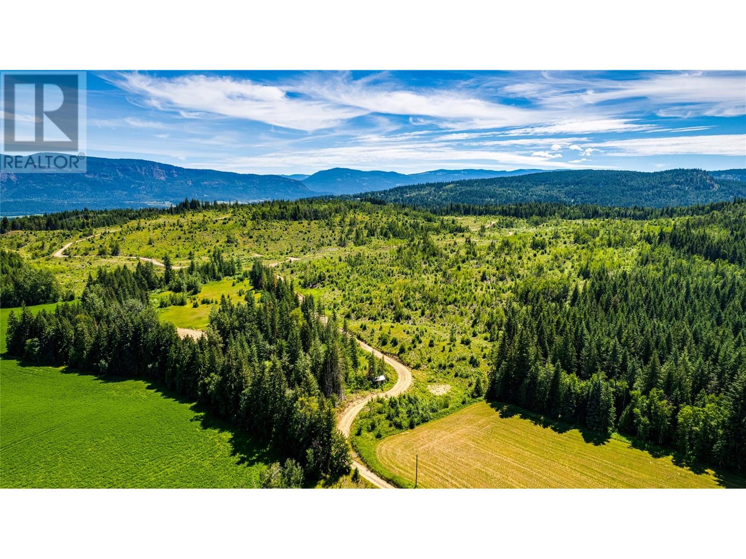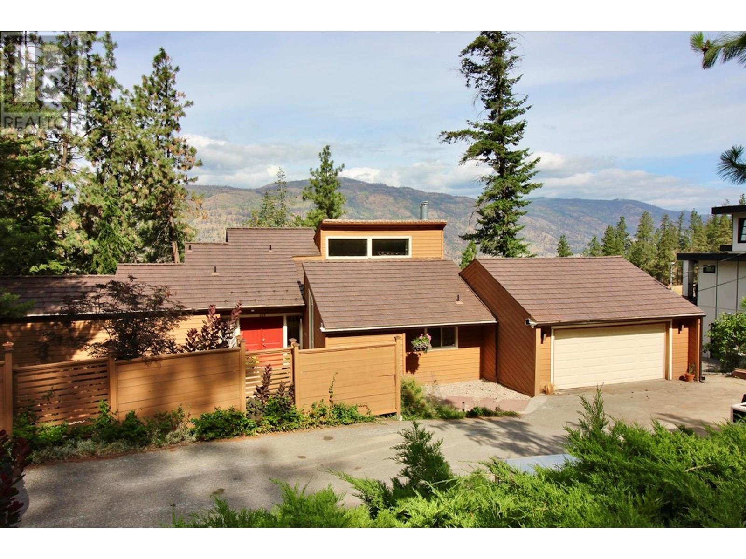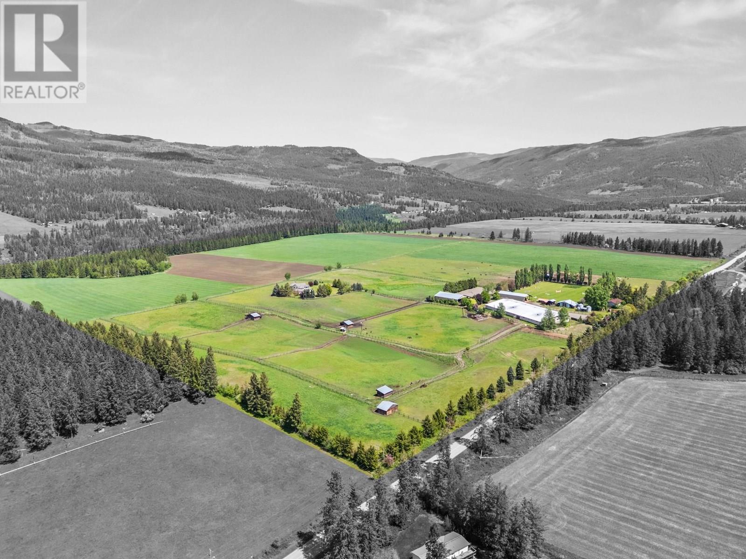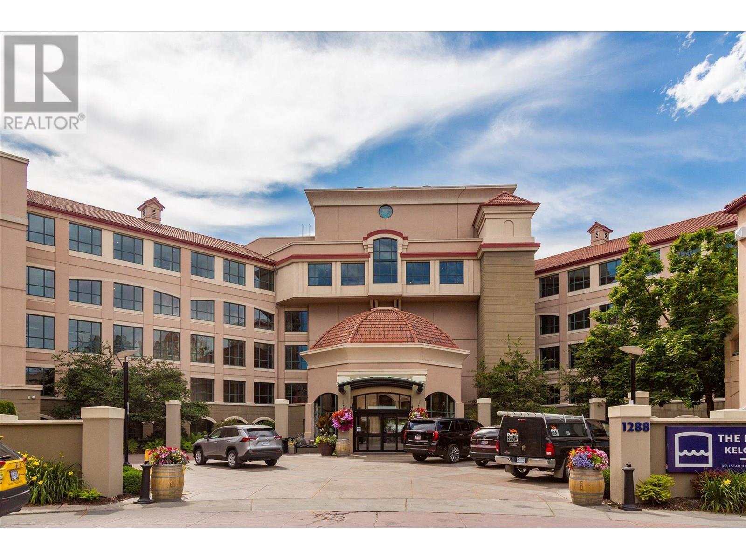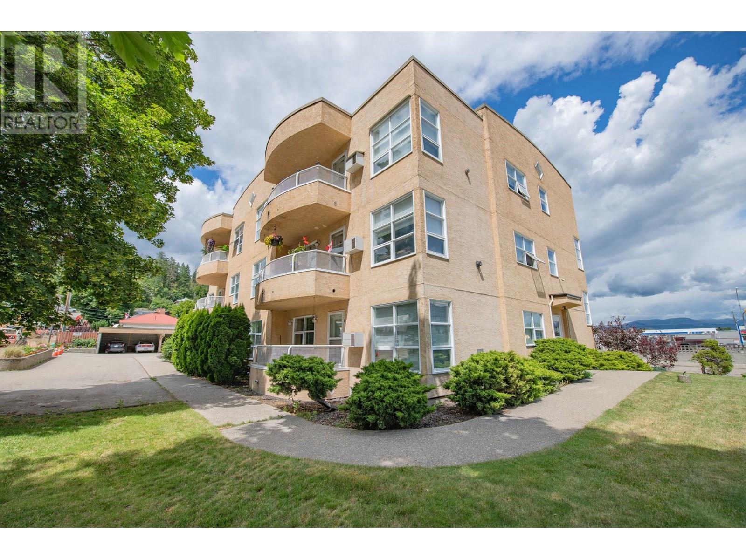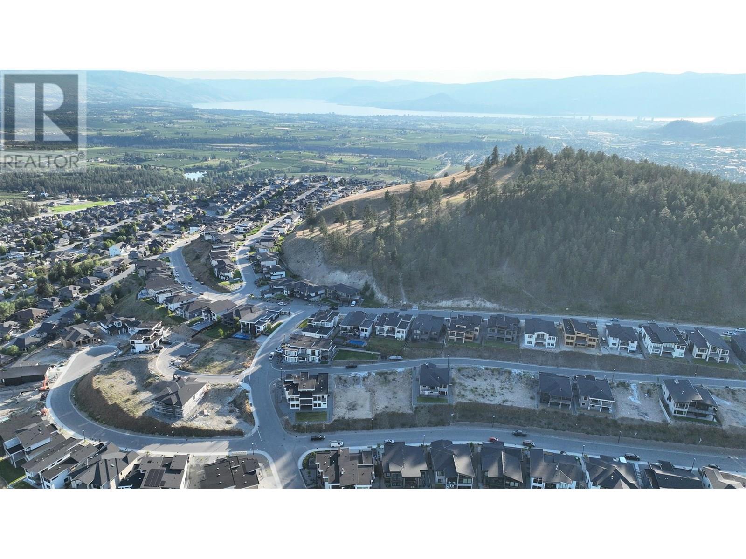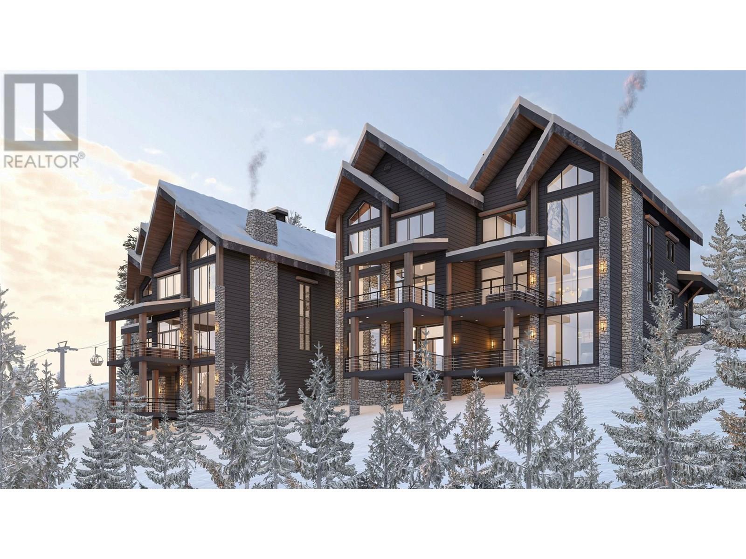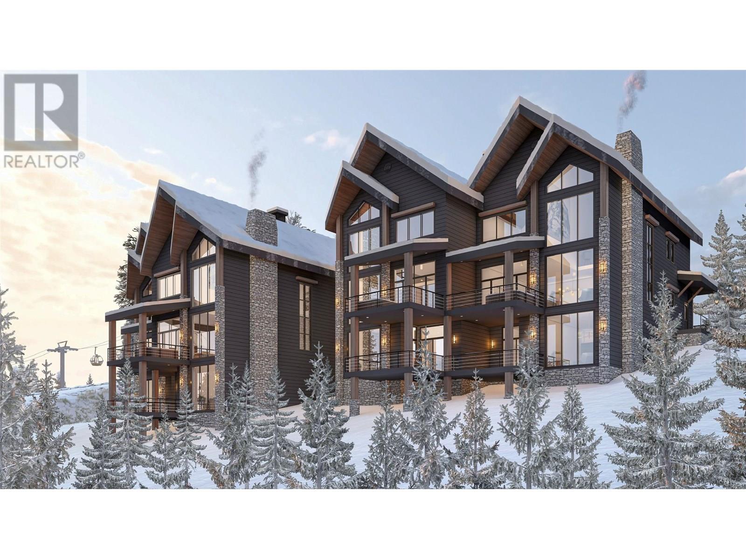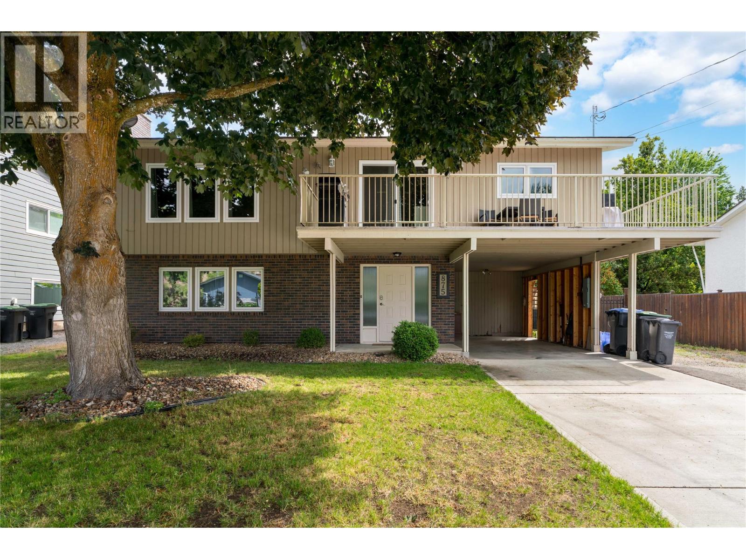800 Goosen Road
Enderby, British Columbia
Incredible opportunity to own 160 acres just minutes from Enderby and Salmon Arm. This property features stunning building sites, gently rolling terrain, and excellent development potential. Partially located within the ALR, offering flexibility for development. Ideal for farming, with ~80 acres of potentially arable sandy loam soil. Infrastructure in place includes a drilled well and two 400-amp electrical services, ready for your vision. Central location provides easy access to Vernon and Kelowna. Whether you're seeking a private estate, agricultural venture, or development project, this property offers unmatched versatility and value in the North Okanagan. A rare offering with size, location, and infrastructure in place—ready for immediate use or long-term investment. (id:58444)
B.c. Farm & Ranch Realty Corp.
324 Clifton Road N
Kelowna, British Columbia
First Time on the Market in 47 Years with access to the water via Clifton Highlands! This spacious 4-bedroom, 3-bathroom detached home offers 2,581 sq ft of timeless design, thoughtful updates, & spectacular views of the lake and valley. The home is full of character & comfort. Inside, you'll find warm hardwood floors, vaulted cedar ceilings, & a renovated kitchen complete with an eating nook and built-in cabinet. A separate dining room opens through sliding glass doors to a sun deck—perfect for entertaining. The living room features a cozy fireplace (previously connected to propane) and a French door to a second deck where you can take in the stunning scenery. The primary suite is a true retreat with a walk-in closet & renovated ensuite featuring a soaker tub, double sinks with granite counters, & updated vanity. The main floor has a bedroom with full bathroom adjacent. Downstairs includes two additional bedrooms with a full bath & a spacious family room, ideal for guests, teens, or extended family. Additional features include C/A, B/I vacuum, 200 amp service, furnace (2019), hot water tank 2018. Recently connected to sewer so your touch is needed for yardwork & has a 50-year roof installed in 2008 for long-term peace of mind. The double garage provides ample storage and parking, while the quiet, established neighbourhood offers a perfect balance of privacy and convenience. This is a rare opportunity to own a home that has been lovingly cared for—ready for its next chapter. (id:58444)
Royal LePage Kelowna
1151 Sunset Drive Unit# 106
Kelowna, British Columbia
Stunning luxury townhouse in the heart of downtown, just steps from the lake and surrounded by top-tier amenities including the yacht club, coffee shops, restaurants, shopping, beaches, hiking trails, and a bird sanctuary. With a fabulous floor plan and high-end finishings throughout, this home is flooded with natural light. The gourmet chef’s kitchen boasts waterfall granite countertops, soft-close cabinetry, and a beverage center with bar fridge. The open-concept living and dining area extends to a private patio overlooking a tranquil water feature—perfect for BBQs and entertaining. Upstairs, the king-sized primary suite offers mountain views, a walk-in closet, and a spa-inspired ensuite with a soaker tub, walk-in glass shower, and double vanity. Two additional bedrooms, a full bathroom, and a convenient laundry area complete the upper level. This home offers the convenience of two parking stalls, one underground and one uncovered, along with being pet-friendly ( 2 pets with max of 50 lbs each). It's ideally situated in a highly sought-after, walkable downtown location, providing ideal urban living! (id:58444)
Royal LePage Kelowna
910 Lumby Mabel Lake Road
Lumby, British Columbia
200-Acre Commercial Estate – World-Class Equestrian Operation. Exceptional commercial estate offering proven infrastructure, expansive facilities and endless potential for diverse commercial business ventures. For over 30 years, this world-class equestrian operation has produced elite show horses and trained show jumpers with annual sales to international buyers. 67 horses on site. Facilities include a 25,400 sq. ft. indoor arena , 8,464 sq. ft. training building, 5,415 sq. ft. hay shed, workshop, grain bins with processing station, and a 400x300 show ring. Two residences: main home 5,900 sq. ft., second home 2,230 sq. ft.; plus a 430 sq. ft. cottage. Property is fully irrigated. Two high-output wells producing 420 GPM. Ideal for equestrian use or adaptable to agriculture, cannabis cultivation, agri-tourism, or other commercial pursuits requiring significant infrastructure. Located 10 min to Lumby, 30 min to Vernon, 1 hour to Kelowna Intern. Airport. The scale, layout, and extensive infrastructure of this property make it ideal for a wide range of business ventures, whether continuing the legacy as a premier equestrian or another innovative business model. Turn-key operation available. Seller open to negotiating partnership opportunities or retaining key management. A rare chance to acquire a property of this caliber, scale, and commercial versatility. Contact listing agent for the full feature package and to discuss how this exceptional estate can serve your business vision. (id:58444)
Exp Realty (Kelowna)
Royal LePage Little Oak Realty
1288 Water Street Unit# 355
Kelowna, British Columbia
ARGUABLY ONE OF THE BEST LOCATIONS in the Royal Kelowna! DYNAMITE VIEW OVERLOOKING THE LAKE, bridge, lagoon with preferred SOUTH/WEST EXPOSURE! ONE THIRD fractional interest (16 weeks of usage of this home PER YEAR or 1 month per quarter) featuring 3 bedrooms (3rd bed-no window), 9' ceilings, rich cork flooring, luxury appliances including Sub-ZERO, EXQUISITELY furnished & spa-like 5pc ensuite. EXCEPTIONAL THIRD floor location within steps of the elevator, private covered deck ON THE LAKE, BEST roof-top amenities including heated infinity pool for year round usage, hot tubs, BBQ areas, steam rooms, fitness centre and more. Enjoy 5 star concierge service, room service & boat moorage! Take a stroll to Kelowna's vibrant Cultural and Entertainment District, OAK & CRU restaurant, PROSPERA PLACE & TUG BOAT BEACH. Become a member of The Royal Registry Collection & trade any of your 16 weeks a year for another equally luxurious suite in resorts around the world. GREAT RENTAL POOL REVENUE! BELLSTAR has shown incredible success with the rental pool. HASSLE free vacationing with maid service, all furnishings included! Enjoy fantastic perks with this property, including local discounts, a complimentary airport shuttle, and the chance to join the exclusive RCI club, giving you access to incredible vacation destinations worldwide! 2026 weeks: Jan 30-Feb 27, April 24-May 22, Jul 17 - Aug 14, Oct 9-Nov 6 (note: April 24-May22, July 17-Aug 14, Oct 9-Nov 6 are reserved for owner use!) (id:58444)
Royal LePage Kelowna
910 Lumby Mabel Lake Road
Lumby, British Columbia
200-Acre Commercial Estate – World-Class Equestrian Operation. Exceptional commercial estate offering proven infrastructure, expansive facilities and endless potential for diverse commercial ventures. For over 30 years, this world-class equestrian operation has produced elite show horses and trained show jumpers with annual sales to international buyers. 67 horses on site. Facilities include a 25,400 sq. ft. indoor arena , 8,464 sq. ft. training building, 5,415 sq. ft. hay shed, workshop, grain bins with processing station, and a 400x300 show ring. Two residences: main home 5,900 sq. ft., second home 2,230sq. ft.; plus a 430sq. ft. cottage. Property is fully irrigated. Two high-output wells producing 420 GPM. Ideal for equestrian use or adaptable to agriculture, cannabis cultivation, agri-tourism, or other commercial pursuits requiring significant infrastructure. Located 10 min to Lumby 30 min to Vernon, 1 hour to Kelowna International Airport. The scale, layout, and extensive infrastructure of this property make it ideal for a wide range of business ventures, whether continuing the legacy as a premier equestrian or another innovative business model. Turn-key operation available. Seller open to negotiating partnership opportunities or retaining key management. A rare chance to acquire a property of this caliber, scale, and commercial versatility. Contact listing agent for the full feature package and to discuss how this exceptional estate can serve your business vision. (id:58444)
Exp Realty (Kelowna)
Royal LePage Little Oak Realty
703 Granville Avenue Unit# 103
Enderby, British Columbia
Welcome to this bright and cheerful 2-bedroom, 2-bathroom corner unit offering 860 square feet of easy, ground-level living in the heart of Enderby. Boasting large windows and an ideal layout, this entry-level home is filled with natural light and features a private patio — perfect for your morning coffee or quiet afternoons. Designed for comfortable and secure 55+ living, this unit includes an open concept, a laundry room a designated parking spot and access to a shared family room, ideal for hosting guests or social gatherings. Located within easy walking distance to all of Enderby’s charming amenities, including shops, restaurants, and medical services, this is the lifestyle upgrade you’ve been waiting for. First time on the market, this lovingly maintained home is part of a well-run strata that allows one pet per unit (up to 12"" in height or 20 lbs), ensuring a warm, community-focused environment. Don’t miss your opportunity to downsize in comfort and enjoy the best of small-town living! (id:58444)
Real Broker B.c. Ltd
910 Lumby Mabel Lake Road
Lumby, British Columbia
200-Acre Commercial Estate – World-Class Equestrian Operation. Exceptional commercial estate offering proven infrastructure, expansive facilities and endless potential for diverse commercial business ventures. For over 30 years, this world-class equestrian operation has produced elite show horses and trained show jumpers with annual sales to international buyers. 67 horses on site. Facilities include a 25,400 sq. ft. indoor arena , 8,464 sq. ft. training building, 5,415 sq. ft. hay shed, workshop, grain bins with processing station, and a 400x300 show ring. Two residences: main home 5,900 sq. ft., second home 2,230 sq. ft.; plus a 430 sq. ft. cottage. Property is fully irrigated. Two high-output wells producing 420 GPM. Ideal for equestrian use or adaptable to agriculture, cannabis cultivation, agri-tourism, or other commercial pursuits requiring significant infrastructure. Located 10 min to Lumby, 30 min to Vernon, 1 hour to Kelowna Intern. Airport. The scale, layout, and extensive infrastructure of this property make it ideal for a wide range of business ventures, whether continuing the legacy as a premier equestrian or another innovative business model. Turn-key operation available. Seller open to negotiating partnership opportunities or retaining key management. A rare chance to acquire a property of this caliber, scale, and commercial versatility. Contact listing agent for the full feature package and to discuss how this exceptional estate can serve your business vision (id:58444)
Exp Realty (Kelowna)
Royal LePage Little Oak Realty
989 Melrose Street Lot# 19
Kelowna, British Columbia
Discover the ideal canvas for your dream home on this 0.18-acre lot, featuring a gentle slope and a 67-foot frontage. Bring your own builder and take advantage of the potential to create a stunning walk-out rancher. Majority of the homes in the area are already built so you will be able to enjoy a quiet environment. Nestled in the vibrant community of Black Mountain—one of Kelowna’s most rapidly growing neighborhoods—this location truly captures the essence of the Okanagan lifestyle. Step outside to enjoy nearby golf courses, hiking trails, and bike paths, all just minutes away. Perfectly positioned for families, this property is a short 6-minute drive to elementary schools, 15 minutes to UBCO and Aberdeen Hall, and only 8 minutes from major shopping such as Costco and Superstore. Big White Ski Resort is also just 35 minutes away, making this a rare opportunity to establish your forever home in a location that blends convenience, recreation, and long-term value. (id:58444)
Oakwyn Realty Okanagan-Letnick Estates
Pl202 Big White Road
Kelowna, British Columbia
""We didn’t just build Cambia to sell homes. We built it to feel like a place people could truly return to.” — Andrea & Enrique, Developers. Welcome to Home 202 at Cambia Creekside Residences, a place designed to be part of your story. Perfectly nestled between the Village, Happy Valley, and Black Forest, this home is part of a rare collection crafted for those who value adventure and quiet luxury. With sweeping views of the Monashees and seamless ski-in/ski-out access just steps from your door, Home 202 offers one of four opportunities to be a part of this community. The wide-open kitchen and living areas anchor the main level, framed by expansive windows and a stunning statement fireplace. Upstairs, three spacious bedrooms include a primary suite featuring its own fireplace, walk-in closet, and soaking tub for slow winter mornings. Downstairs, the layout adapts to you: whether it’s an extra bedroom and rec room, upgrade to a fully finished guest suite, or an unfinished canvas ready for your own vision. From the steam shower to the premium KitchenAid appliance package, every detail in this home speaks to intention and longevity. (id:58444)
Chamberlain Property Group
Pl201 Big White Road
Kelowna, British Columbia
""We didn’t just build Cambia to sell homes. We built it to feel like a place people could truly return to.” — Andrea & Enrique, Developers. Welcome to Home 201 at Cambia Creekside Residences, a place designed to be part of your story. Perfectly nestled between the Village, Happy Valley, and Black Forest, this home is part of a rare collection crafted for those who value adventure and quiet luxury. With sweeping views of the Monashees and seamless ski-in/ski-out access just steps from your door, Home 201 offers one of four opportunities to be a part of this community. The wide-open kitchen and living areas anchor the main level, framed by expansive windows and a stunning statement fireplace. Upstairs, three spacious bedrooms include a primary suite featuring its own fireplace, walk-in closet, and soaking tub for slow winter mornings. Downstairs, the layout adapts to you: whether it’s an extra bedroom and rec room, upgrade to a fully finished guest suite, or an unfinished canvas ready for your own vision. From the steam shower to the premium KitchenAid appliance package, every detail in this home speaks to intention and longevity. (id:58444)
Chamberlain Property Group
875 Hammer Avenue
Kelowna, British Columbia
The Perfect Package—Spacious Home with a Shop & Mortgage Helper in Lower Mission! Walking distance to the new Dehart Community Park, close to top-rated schools, & just minutes to the new Upper Mission shopping centre, award-winning wineries, restaurants, beaches & more — this is truly a location that can’t be beat. Set on a generous, pool-sized lot, the home provides incredible potential to create your dream outdoor oasis. Inside, the main living area welcomes you with a bright, airy feel & a vaulted ceiling that enhances the sense of space. The open-concept design seamlessly connects the kitchen, dining, & living areas — ideal for gatherings with family & friends. The king-sized primary suite offers a peaceful retreat, complemented by two additional bedrooms & a full bathroom on the main level. Downstairs, a bright one-bedroom in-law suite with its own entrance & laundry offers flexibility for guests or extended family. Recent updates include a new hot water tank, heat pump, furnace, windows, & stylish vinyl flooring — ensuring comfort & efficiency for years to come. Ample parking, a detached double garage with workshop space, & a versatile floor plan make this property a rare find. Just minutes from everything that makes the Lower Mission so special, this home invites you to embrace an exceptional Okanagan lifestyle & make it your own. (id:58444)
RE/MAX Kelowna - Stone Sisters

