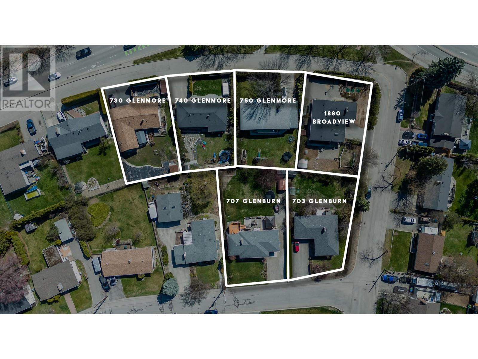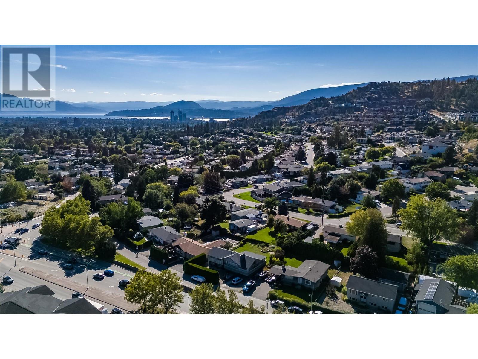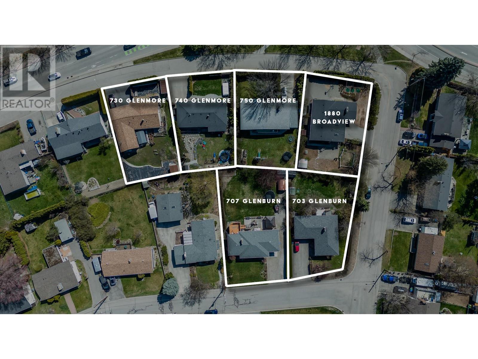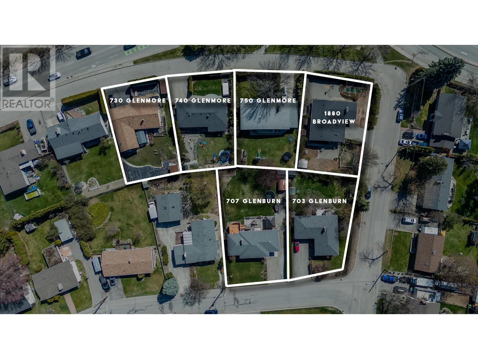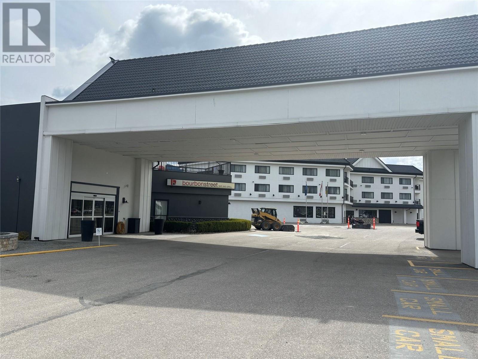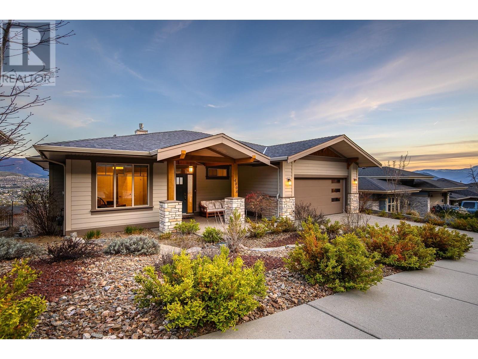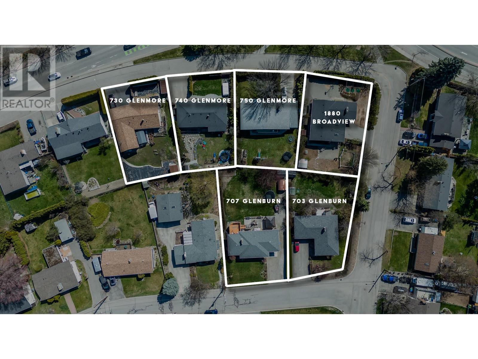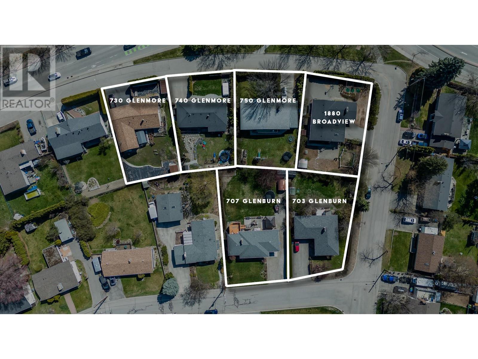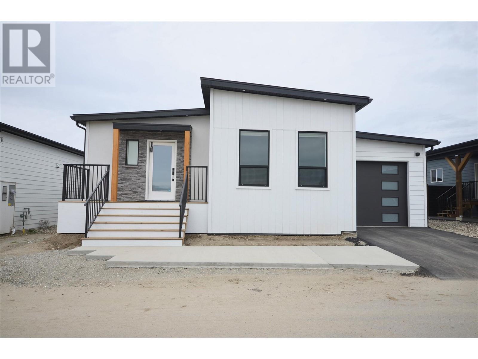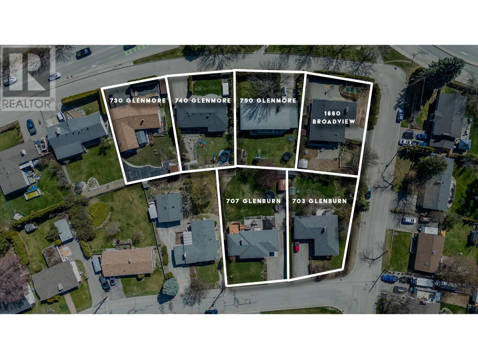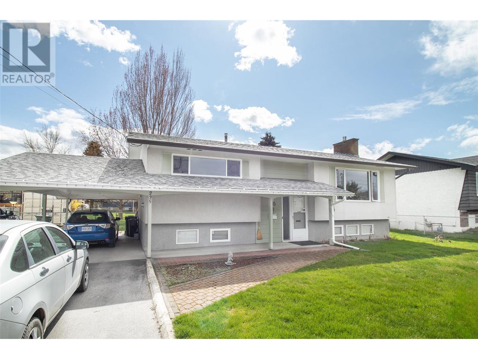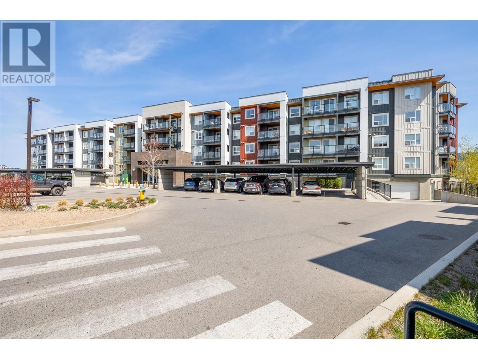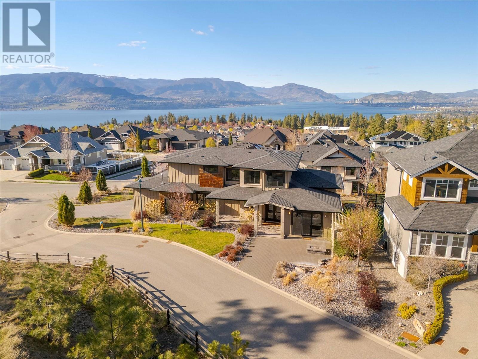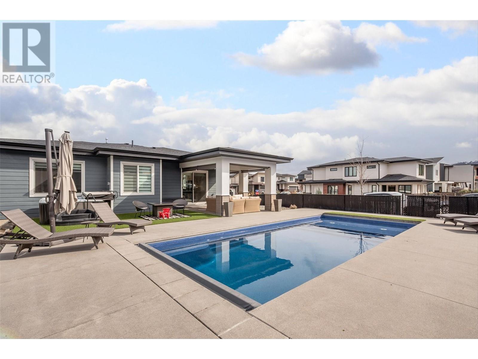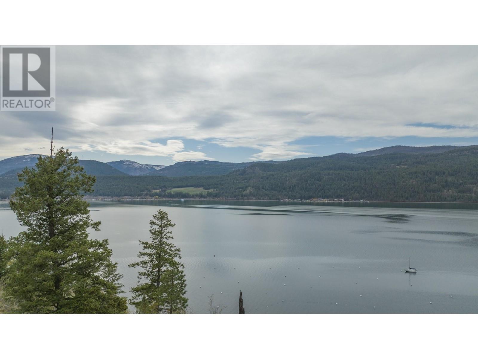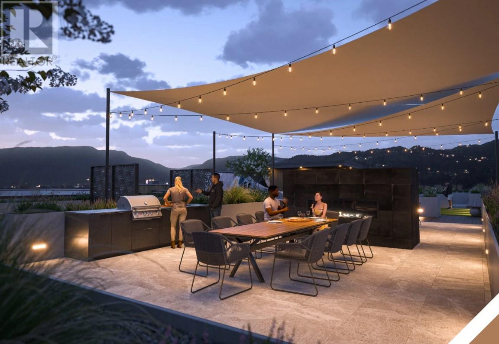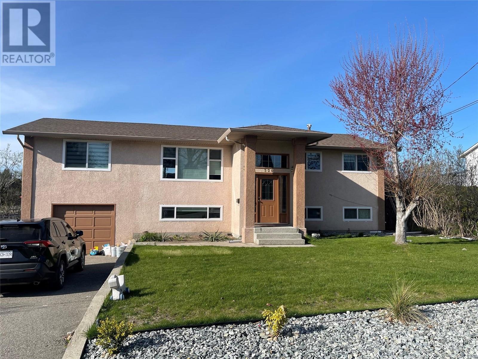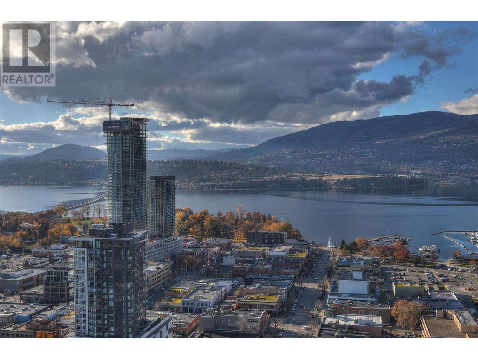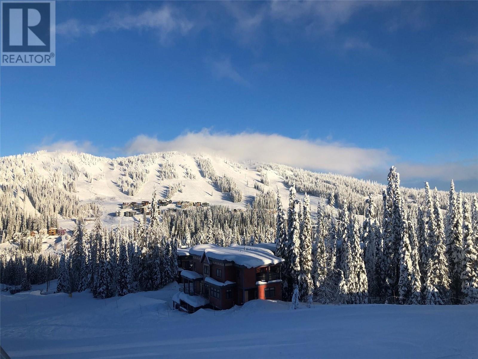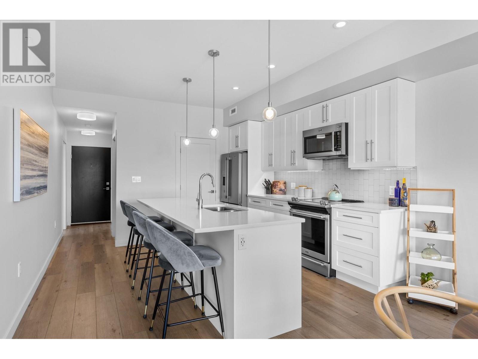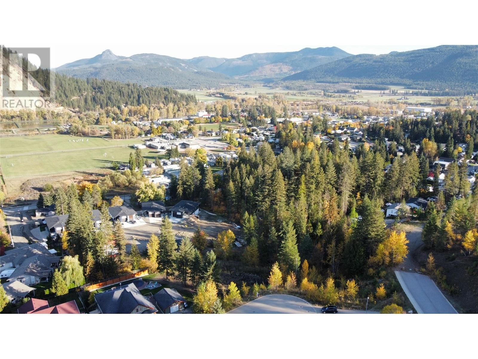740 Glenmore Drive
Kelowna, British Columbia
EXCITING DEVELOPMENT OPPORTUNITY! Prime corner location at Glenmore Drive and High Road offers a 1.4-acre land assembly opportunity. Potential for a 6-story residential building with ground-level commercial upon rezone to MF3 Zoning. Strategically positioned on a transit supportive corridor with easy access to downtown Kelowna, UBC Okanagan, and Kelowna International Airport. Walking distance to Knox Mountain and Kelowna Golf and Country Club. Stunning views of Knox Mountain and Dilworth Cliffs enhance its desirability. Must be acquired alongside other properties for comprehensive development. A premium prospect boasting accessibility to key amenities and promising returns. (id:58444)
Royal LePage Kelowna
730 Glenmore Drive
Kelowna, British Columbia
EXCITING DEVELOPMENT OPPORTUNITY! Prime corner location at Glenmore Drive and High Road offers a 1.4-acre land assembly opportunity. Potential for a 6-story residential building with ground-level commercial upon rezone to MF3 Zoning. Strategically positioned on a transit supportive corridor with easy access to downtown Kelowna, UBC Okanagan, and Kelowna International Airport. Walking distance to Knox Mountain and Kelowna Golf and Country Club. Stunning views of Knox Mountain and Dilworth Cliffs enhance its desirability. Must be acquired alongside other properties for comprehensive development. A premium prospect boasting accessibility to key amenities and promising returns. (id:58444)
Royal LePage Kelowna
730 Glenmore Drive
Kelowna, British Columbia
EXCITING DEVELOPMENT OPPORTUNITY! Prime corner location at Glenmore Drive and High Road offers a 1.4-acre land assembly opportunity. Potential for a 6-story residential building with ground-level commercial upon rezone to MF3 Zoning. Strategically positioned on a transit supportive corridor with easy access to downtown Kelowna, UBC Okanagan, and Kelowna International Airport. Walking distance to Knox Mountain and Kelowna Golf and Country Club. Stunning views of Knox Mountain and Dilworth Cliffs enhance its desirability. Must be acquired alongside other properties for comprehensive development. A premium prospect boasting accessibility to key amenities and promising returns. (id:58444)
Royal LePage Kelowna
750 Glenmore Drive
Kelowna, British Columbia
EXCITING DEVELOPMENT OPPORTUNITY! Prime corner location at Glenmore Drive and High Road offers a 1.4-acre land assembly opportunity. Potential for a 6-story residential building with ground-level commercial upon rezone to MF3 Zoning. Strategically positioned on a transit supportive corridor with easy access to downtown Kelowna, UBC Okanagan, and Kelowna International Airport. Walking distance to Knox Mountain and Kelowna Golf and Country Club. Stunning views of Knox Mountain and Dilworth Cliffs enhance its desirability. Must be acquired alongside other properties for comprehensive development. A premium prospect boasting accessibility to key amenities and promising returns. (id:58444)
Royal LePage Kelowna
4411 32nd Street Lot# Lot 1
Vernon, British Columbia
""For Sale"" hard to find Okanagan Hospitality Property Opportunity. Recently renovated 103 key full-service Hotel and Convention Centre with leased restaurant. The Hotel is fronting Highway 97 and is situated on a 2.98 – acre lot with direct access to and from the highway. (id:58444)
Royal LePage Kelowna
4008 Terrapin Place
Vernon, British Columbia
First time offered to the marketplace! Former show home with attention to detail evident through-out. Fabulous valley & lake views and everything you'd want in your forever home! Main level features soaring ceilings with desirable open floor plan, bright white kitchen, sliding glass doors leading to sizable deck area and cozy master suite complete with walk-in closet & 5 pce en-euite . Terrace level features airy recreation room with lofty ceilings, 2 additional bedrooms and full bath for added enjoyment. The quintessential lock & leave property. Simply a must see! (id:58444)
Royal LePage Downtown Realty
750 Glenmore Drive
Kelowna, British Columbia
EXCITING DEVELOPMENT OPPORTUNITY! Prime corner location at Glenmore Drive and High Road offers a 1.4-acre land assembly opportunity. Potential for a 6-story residential building with ground-level commercial upon rezone to MF3 Zoning. Strategically positioned on a transit supportive corridor with easy access to downtown Kelowna, UBC Okanagan, and Kelowna International Airport. Walking distance to Knox Mountain and Kelowna Golf and Country Club. Stunning views of Knox Mountain and Dilworth Cliffs enhance its desirability. Must be acquired alongside other properties for comprehensive development. A premium prospect boasting accessibility to key amenities and promising returns. (id:58444)
Royal LePage Kelowna
1880 Broadview Avenue
Kelowna, British Columbia
EXCITING DEVELOPMENT OPPORTUNITY! Prime corner location at Glenmore Drive and High Road offers a 1.4-acre land assembly opportunity. Potential for a 6-story residential building with ground-level commercial upon rezone to MF3 Zoning. Strategically positioned on a transit supportive corridor with easy access to downtown Kelowna, UBC Okanagan, and Kelowna International Airport. Walking distance to Knox Mountain and Kelowna Golf and Country Club. Stunning views of Knox Mountain and Dilworth Cliffs enhance its desirability. Must be acquired alongside other properties for comprehensive development. A premium prospect boasting accessibility to key amenities and promising returns. (id:58444)
Royal LePage Kelowna
1880 Broadview Avenue
Kelowna, British Columbia
EXCITING DEVELOPMENT OPPORTUNITY! Prime corner location at Glenmore Drive and High Road offers a 1.4-acre land assembly opportunity. Potential for a 6-story residential building with ground-level commercial upon rezone to MF3 Zoning. Strategically positioned on a transit supportive corridor with easy access to downtown Kelowna, UBC Okanagan, and Kelowna International Airport. Walking distance to Knox Mountain and Kelowna Golf and Country Club. Stunning views of Knox Mountain and Dilworth Cliffs enhance its desirability. Must be acquired alongside other properties for comprehensive development. A premium prospect boasting accessibility to key amenities and promising returns. (id:58444)
Royal LePage Kelowna
8900 Jim Bailey Road Unit# 126
Kelowna, British Columbia
Welcome to Deer Meadows. Your new neighbourhood is conveniently located just steps away from the Rail Trial where you are connected to Wood lake and the blue waters of Kakamalka lake with trail access spanning from Vernon to Kelowna. Deer Meadows is a quick 10 minute commute from the Airport and UBCO's Campus. Rentals and pets are allowed. This Monarch XL home is built by Woodland Crafted Homes and features a modern layout and loaded with upgrades. With a unique exterior, the 3 bedroom, 2 bathroom home design is created for those that want it all. Entering to the open-concept expanded island kitchen with shaker cabinetry, quartz counters and S/S appliances. Open floor plan with seamless living/dining space. Spacious Primary Bedroom with and walk in closet. Primary bathroom includes floor to ceiling tiled oversized shower with quartz counters. Sliding glass doors provide private access to the outdoor deck and fenced backyard. Other upgrades include single car garage with expansion package for a total depth of 29', insulated, drywalled and painted, kitchen and bathroom upgrade package, elite vinyl flooring, upgraded appliances, window coverings, 2 skylights, fireplace, 200 amp electrical service, hot tub rough in, on demand hot water, under sink water filtration, water softener and black windows and doors on all elevations. Pet friendly community with park and 2 pickle ball courts on site. Long and SHORT TERM RENTALS PERMITTED. Schedule your appointment today! (id:58444)
RE/MAX Kelowna
703 Glenburn Street
Kelowna, British Columbia
EXCITING DEVELOPMENT OPPORTUNITY! Prime corner location at Glenmore Drive and High Road offers a 1.4-acre land assembly opportunity. Potential for a 6-story residential building with ground-level commercial upon rezone to MF3 Zoning. Strategically positioned on a transit supportive corridor with easy access to downtown Kelowna, UBC Okanagan, and Kelowna International Airport. Walking distance to Knox Mountain and Kelowna Golf and Country Club. Stunning views of Knox Mountain and Dilworth Cliffs enhance its desirability. Must be acquired alongside other properties for comprehensive development. A premium prospect boasting accessibility to key amenities and promising returns. (id:58444)
Royal LePage Kelowna
235 Pearson Road
Kelowna, British Columbia
Beautifully kept one owner home and property. Very well maintained over the years, 3 bedrooms, 2 bath, large entertainment sized deck, large family sized fenced yard, many possibilities, short distance to schools, rec centre, shopping, and more. (id:58444)
Royal LePage Kelowna
775 Academy Way Unit# 301
Kelowna, British Columbia
This stunning 3-bedroom, 3-bathroom mountain-view unit at U-THREE offers a perfect blend of comfort and investment potential. West-facing with a spacious patio, it's ideal for enjoying morning sunrises and outdoor breakfasts. Featuring a modern open-concept layout, the home includes a sleek contemporary kitchen, stainless steel appliances, easy-care vinyl plank flooring, in-suite laundry, and a high-efficiency heating and cooling system. It comes with one underground parking stall and is currently tenanted. Perfectly situated within walking distance of UBCO, shopping area, and Aberdeen Hall private school, this exceptional property offers an ideal environment for your children's future university endeavors or serves as an excellent investment opportunity with its potential for lucrative monthly rental income. Please note that all measurements provided are approximate, please verify them if deemed important. 2 cats or 1 dog allowed. (id:58444)
Oakwyn Realty Okanagan-Letnick Estates
460 Rockview Lane
Kelowna, British Columbia
Perfectly positioned on a quiet, dead-end street in one of Kettle Valley’s most desirable enclaves, this stunning residence offers the ultimate in family living. Set on a beautifully landscaped corner lot, the home enjoys expansive lake & mountain views & is directly across from walking & hiking trails. Inside, the design is both functional & refined. A striking double-sided fireplace anchors the main floor, creating a warm & inviting atmosphere that seamlessly connects the living & dining areas. Wood floors span the main level, while plush carpeting enhances comfort in the bedrooms. The modern two-tone kitchen is as stylish as it is practical—featuring stainless steel appliances, generous walk-in pantry & sleek cabinetry. A private office with a separate entrance offers an ideal space for a home-based business. Upstairs, the thoughtfully designed floor plan features three bedrooms including the luxurious primary suite—complete with show-stopping lake views, walk-in closet & spa-like ensuite. A walk-through laundry room conveniently connects to the primary for everyday ease. Downstairs, a self-contained in-law suite offers flexible living—perfect for extended family, older children, or guests. The spacious four-car garage is heated, includes an RV hookup, and easily accommodates a large RV or boat- perfect for outdoor enthusiasts. This is more than a home—it’s a lifestyle. Located minutes to schools, parks, shopping, biking trails & all the charm Kettle Valley is known for. (id:58444)
RE/MAX Kelowna - Stone Sisters
1235 Ponds Avenue
Kelowna, British Columbia
Welcome to this Pristine 3-Year-New Upper Mission home! Located in a desirable, quiet, family-friendly neighborhood with top-rated schools, scenic trails and walking distance to Mission Village at the Ponds, the shopping plaza nearby, this is a rare opportunity to enjoy luxury, flexibility, and functionality in one perfect package. This beautifully maintained 3-bedroom, 3 bathroom residence is the perfect blend of modern comfort & effortless Okanagan living. The open-concept great room area is filled with bright natural light and clean inviting modern quality finishing throughout - ideal for everyday enjoyment with the family. The Primary Suite with Walk-In Closet & Spa-like 5 piece bath AND the 2nd Bedroom with cheater Ensuite access are located on the main floor quarters, while the 3rd Bedroom & another Full Bath are on the floor below. Step outside from the kitchen to embrace summer days in your fully fenced, low-maintenance, professionally landscaped, resort-inspired recreational oasis, complete with covered deck & sunshades, inground salt water pool & a hot tub for cool evenings — perfect for relaxing & entertaining year round! An additional covered deck is found off the front living room also conveniently equipped with remote control privacy shades. Downstairs, find a Spacious 1-bedroom, 2 bath, LEGAL suite which offers excellent rental income potential or room for extended family with Dual Entry options. Don't miss your chance to call this stunning property home! (id:58444)
RE/MAX Kelowna
40 Kestrel Place Unit# 14
Vernon, British Columbia
Breathtaking, Unobstructed Lake Views! Perched above the sparkling waters of Okanagan Lake, this 0.33 acre lot in Kestrel Estates delivers panoramic, uninterrupted lake and mountain views. Imagine waking to the sound of birdsong and sipping coffee with the sunrise reflecting off the water. This lot is ideal for a walkout rancher, with ample space to design your dream home. Tucked inside a gated community with private access to a lakeside beach, picnic tables, change rooms/washrooms, boat launch, pristine swimming area, and dock, it’s a nature lover’s paradise. Enjoy long summer days on the water, scenic hikes nearby, and quiet evenings under starlit skies. Whether you’re planning your forever home or a luxury vacation getaway, this is a rare opportunity to build in one of the Okanagan’s most prestigious communities. Come experience the serenity, beauty, and lifestyle that only lakefront living can provide. A true retreat, yet only minutes from Vernon, this is your chance to live the Okanagan dream. (id:58444)
RE/MAX Vernon
1280 Sutherland Avenue Unit# 201
Kelowna, British Columbia
One bedroom, one bath home at Revo Kelowna, the latest Millennial Developments Smart Community™. Centrally located in the Capri Landmark district with a 98 Bike Score™ and pet and rental-friendly, this is an ideal home for a first-time buyer or investor. Spacious private patio, large walk in closet, generously sized bathroom, and large kitchen island with seating area. Full stainless steel appliance package including stackable washer dryer. Building amenities include rooftop recreational terrace, gym, spa- inspired wellness facilities, indoor and outdoor social spaces, coworking area, expansive communal green space, and organic gardens. Fully tech-enhanced living with digital keys, concierge app, smart parcel delivery, touchless facial recognition entry, and more. Presentation Centre now open at 1181 Sutherland Avenue for tours Wednesday - Saturday 12 to 5 featuring full-sized show suites to experience. Revo Kelowna – Revolutionizing Living Spaces. (id:58444)
Oakwyn Realty Okanagan
320 Felix Road Lot# 7
Kelowna, British Columbia
6 bedrooms 3 bathrooms Large Lot Home is located in the Rutland area and close to all amenities, newly renovated, close to School, Shopping, Transit. Flat Site, Limited Traffic. (id:58444)
Royal LePage Kelowna
354 Quilchena Drive
Kelowna, British Columbia
This exquisite lakeview estate blends thoughtful design, high-end finishes, and panoramic mountain and lake views from every level. Spanning over 7,700 sqft across three levels, this architectural masterpiece is as functional as it is beautiful. The open-concept main and upper levels offer 4,600 sqft of refined living space, perfectly positioned to take in the views. At the heart of the home is a chef’s dream kitchen, featuring an 8-burner gas stove, double ovens, a double-wide refrigerator, walk-in pantry, and expansive counters with under-cabinet lighting—all overlooking the lake. The primary suite offers a luxurious escape with heated tile floors, a spa-like ensuite with soaker tub, 10mm glass shower, and a custom dressing room with stunning views. Each of the five additional bedrooms includes its own private ensuite, ensuring comfort and privacy for guests or family. The 3,100 sqft walkout basement features heated concrete floors, a wine room, and a suspended slab theater. Step outside to your saltwater pool and spacious deck—perfect for relaxing or entertaining. Additional highlights: Triple car garage. Two furnaces & new Navien Hot water tank. Dual laundry rooms, with newer washer and dryer. Powered blinds & built-in sound. Potential for nanny/in-law suite. Multiple decks and patios. Numerous upgrades and List of features attached in supplements. This is truly a must-see. Book your private showing today and experience lakeview living at its finest. (id:58444)
RE/MAX Vernon
1488 Bertram Street Unit# 3101
Kelowna, British Columbia
Spectacular Bridge and Lake views await from this stunning 2 bedroom, 2 bathroom sub penthouse in the heart of the city. Enjoy a primary suite with walk-in closet and ensuite, along with a host of amenities including bike storage, fitness room, community garden, and lounge deck. This pet-friendly building offers a private dog run, pet wash facility, and an infinity pool with spa-inspired hot tub. Pre-wired for fiber optic, with advanced security technology and electronic parcel lockers, this home also features two Wi-Fi equipped co-working spaces. With a Walk Score® of 97 and Bike Score® of 98, immerse yourself in a vibrant community with endless dining, shopping, and entertainment options just steps from your door. THIS ONE IS AVAILABLE AND EASY TO SHOW! (id:58444)
2 Percent Realty Interior Inc.
30 Monashee Road Unit# 303
Vernon, British Columbia
Highly desirable top floor 1 Bdrm unit with soaring 18' ceilings in the living and dining room areas for added volume. Fabulous daytime views of the Attridge slopes and the Alpine Meadows Chair before venturing out on the slopes for a day of sking or boarding. Living room showcases stylish tiled gas fireplace feature wall with access door to sundeck and or BBQ area. Spacious Bedroom offers great night time views of lighted ski hill with large full bath just footsteps away. Other notables include underground heated and secure parking with ski locker located on same level. All this located within easy walk of Village and adjacent Brewer's Pond and Tube Town for added pleasure! Silver Star Mountain Resort is a year round destination with hiking trails and world class downhill biking available. Make this apartment your next destination! Pet restrictions per By-Laws allow for a ""reasonable number of pets"". (id:58444)
Royal LePage Downtown Realty
3630 Mission Springs Drive Unit# 506
Kelowna, British Columbia
Nestled in the heart of Lower Mission, this stunning modern-design condo offers a perfect blend of style, comfort, and convenience. With 2 spacious bedrooms and 2 full bathrooms, this 879 sqft residence boasts an inviting light and airy ambience, elevated by 9' ceilings and sleek vinyl flooring throughout. The gourmet kitchen is a chef's delight, featuring Quartz countertops, stainless steel appliances, pantry, undermount lighting, and ample cupboard space. Enjoy breathtaking NW facing views of the city, mountains, and partial lake from the generous 13'x11' patio. Complete with in-unit laundry, central heating and cooling via a heat pump, and two underground parking stalls, this condo ensures modern comfort and convenience. Additional perks include a storage locker, on-site gym and bike storage, a community roof-top deck, garden and playground! Don’t miss out on this exceptional opportunity to own a stylish home in one of the most sought-after locations! (id:58444)
RE/MAX Kelowna
2571 Cedar Ridge Court
Lumby, British Columbia
Imagine the possibilities as you design and build the home of your dreams on this extra-large lot, in a family-friendly subdivision. This exceptional property offers the perfect blend of privacy, peace, and potential. With plenty of space for a generous residence—and possibly even a carriage home—this lot invites you to bring your vision to life. Conveniently located close to schools, shopping, and essential services, this is a rare opportunity to create your ideal home in a welcoming and growing community. The Seller is open to discussing site prep to help you get started for your proposed construction - he is ""in the business."" (id:58444)
RE/MAX Kelowna
Proposed Lot D1 Gallon Avenue
Lumby, British Columbia
New Duplex Lot Opportunity with Stunning Valley Views! Discover the perfect place to build your next investment or dream home with these newly proposed full duplex lots, measuring 21.5m wide by 32.5m deep. Whether you're ready to bring your own builder or collaborate with the current developer, the flexibility is yours. Currently, plans are in place for a 3-bedroom, 2-bathroom half duplex, with options to include a secondary suite or expand to a larger garage with an office or additional bedroom—ideal for multi-generational living or additional rental income. With three-storey building potential, you can take full advantage of breathtaking valley views from upper levels. This is an excellent opportunity for builders, investors, or families looking to customize a home in a growing area. (id:58444)
Royal LePage Downtown Realty

