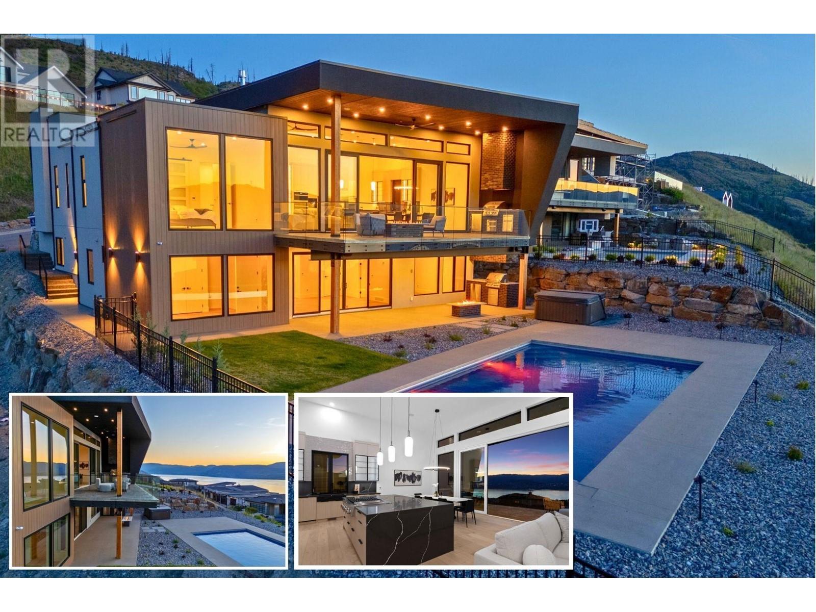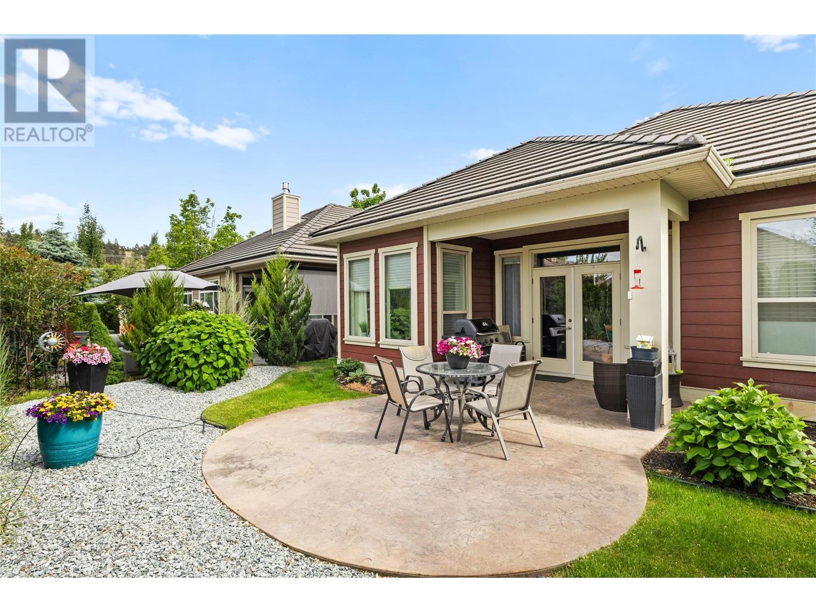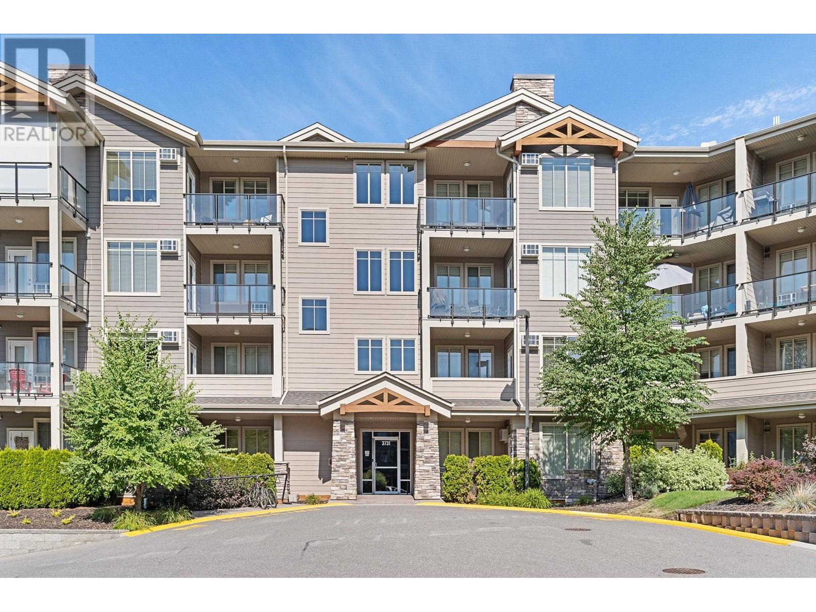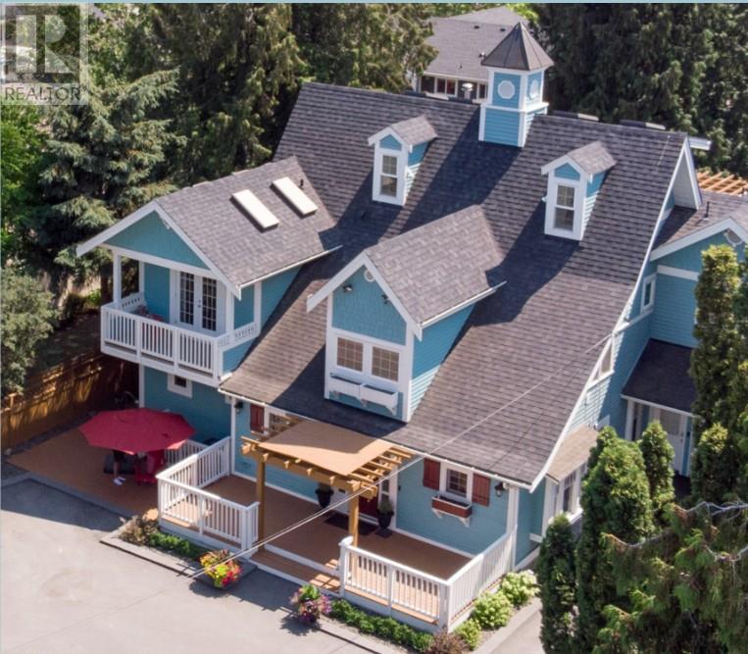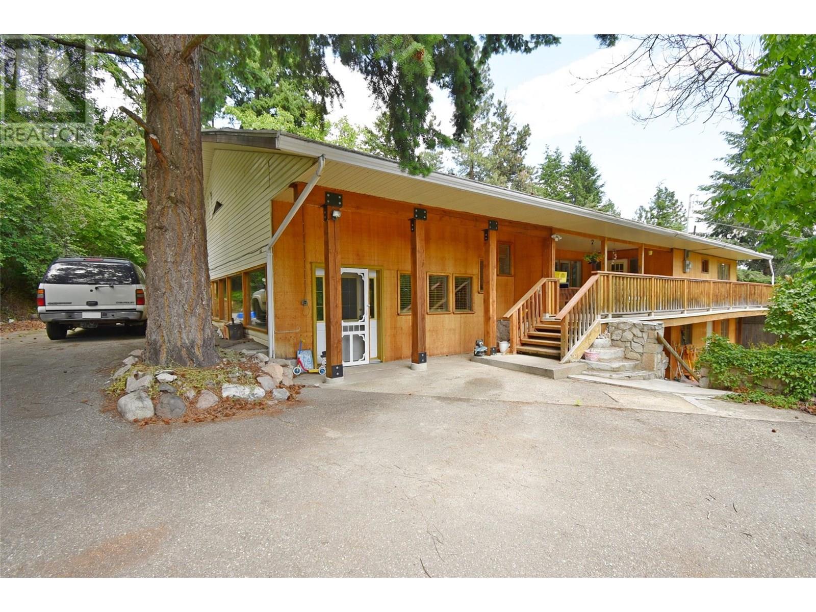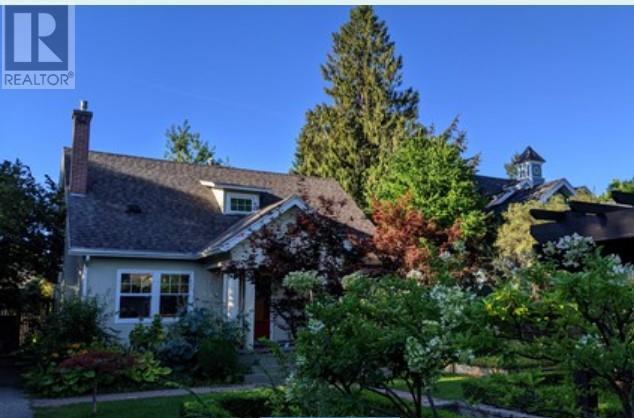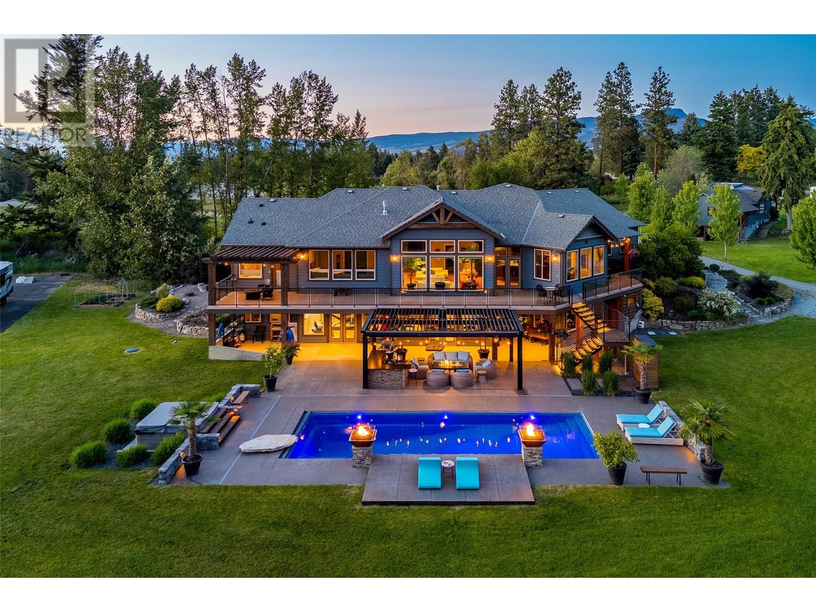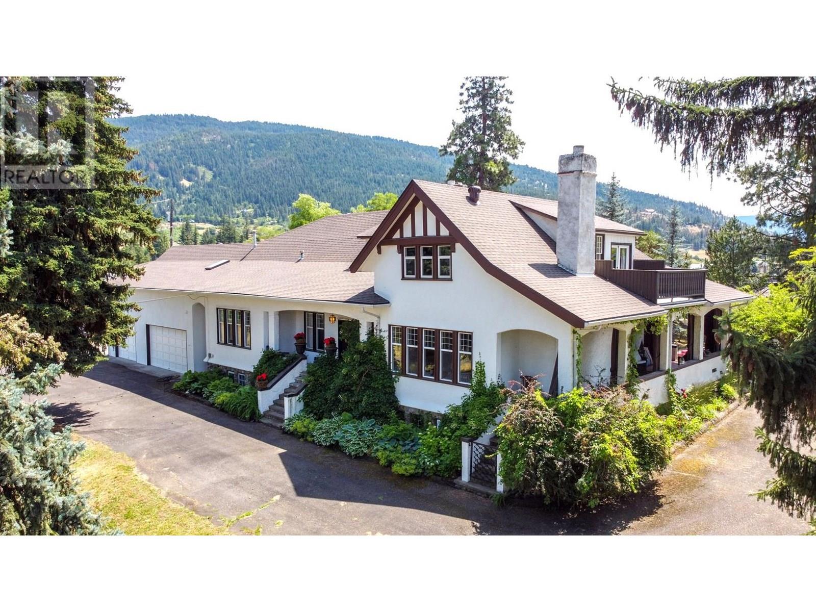5584 Upper Mission Court
Kelowna, British Columbia
Experience modern Okanagan luxury in this brand-new custom-built walkout rancher, designed to impress with striking architecture, high-end finishings, and breathtaking lake, sunset, and city views. This home seamlessly blends contemporary elegance with functional design, delivering an unmatched indoor-outdoor lifestyle. The open-concept main level is highlighted by floor-to-ceiling sliding doors that expand to a spacious covered patio, complete with built-in BBQ, fire table, and panoramic views. The chef’s kitchen is a showstopper with premium Jennair appliances including a 6-burner gas cooktop, built-in oven, full-size fridge/freezer, double dishwashers, and built-in coffee station. A walk-through pantry connects directly to the laundry room and heated garage for everyday convenience. The luxurious primary bedroom features spa-inspired ensuite with fluted freestanding tub, steam shower, and large walk-in closet. A private office and a designer guest powder room with preserved moss wall and onyx sink complete the main level. Downstairs is designed for entertaining, opening directly to your backyard oasis with 16x32 pool (with auto cover), hot tub, and a second built-in BBQ area. Inside, enjoy the wet bar, theater room, gym with sports flooring, and ample storage. The legal 1-bedroom suite (option for a 2nd bdrm) offers flexibility for guests or rental income. Oversized heated garage features epoxy floors, an 11-foot door for RV or boat access, and roughed-in A/C. (id:58444)
Coldwell Banker Horizon Realty
4450 Gordon Drive Unit# 154
Kelowna, British Columbia
Absolute SHOWPIECE at the very upscale & preferred community of TRAFALGAR SQUARE...Simply Gorgeous RANCHER that presents as NEW with SOARING CEILINGS...HARDWOOD FLOORING...GRANITE C-TOPS...Imposing LINEAR FIREPLACE...And a plethora of WINDOWS that provide for wonderful natural light & exposure to a lovely PRIVACY PATIO & backdrop of low maintenace vegetation...2 bed + den...2 full baths including 5 piece en-suite...Tasteful colour palate throughout . Legitimate & accessible FOUR FT CRAWL for addiitonal STORAGE...BARE LAND STRATA fee includes yard & landscape...Gated & Secure within close proximity to the Beach...the Parks...the Shops & Services...Just ""Turn The Key"" & enjoy the Okanagan Lifestyle that we all aspire to! (id:58444)
RE/MAX Kelowna
284 Terry Road
Enderby, British Columbia
Tucked away at the end of a quiet road, this custom-built 4 bed, 4 bath home sits proudly on a tranquil 2.89-acre private lot with breathtaking valley views that stretch for miles. East-facing for beautiful sunrises and shaded evenings, this is where nature meets refined living. Inside, you're welcomed by 9ft ceilings and a dramatic 18ft vaulted living room, anchored by a propane fireplace with real stone surround and oversized windows that flood the space with light. The custom kitchen cabinetry, exposed fir timber frame beams, and flowing layout create a warm yet elevated atmosphere. Upstairs, 12ft ceilings add volume to the bedrooms, while a Juliet balcony from the primary suite overlooks the great room below. A charming kids' play loft in the second bedroom adds creativity and fun to the home’s thoughtful design. The fully finished walk-out basement suite boasts large windows, a private entry, and stunning views—ideal as an income helper or used for guests, family, or flexible living. Step outside to enjoy multiple decks perfect for relaxing or entertaining, all surrounded by privacy and pristine natural beauty. A 590sqft shop/barn with loft and a heated, insulated workshop provides ample space for hobbies, storage, or outdoor toys. With a seasonal creek, and direct access to trails (even a trail to a pond to skate on in the winter), this property is a rare blend of craftsmanship, comfort, and connection to the land. This is one you definitely want to see! (id:58444)
Canada Flex Realty Group Ltd.
6111 Bella Vista Road
Vernon, British Columbia
Situated on over .4 of an acre of land, this charming property offers the perfect blend of convenience and tranquility. Whether you're seeking to downsize or embark on the journey of homeownership for the first time, this residence is tailored to meet your needs. Step into this inviting home providing you with 2 bedrooms and 2 bathrooms, all conveniently situated on one level for seamless accessibility. The spacious layout provides ample room for comfortable living and entertaining. The kitchen and dining room offer plenty of space with an easy transition to outdoor entertaining right off the dining room. The living room is perfect for kicking back at the end of the day. The primary bedroom has its own 2 piece ensuite, and the 2nd bedroom is a perfect size and the full bathroom is located directly beside. For those with a penchant for craftsmanship or hobbies, delight awaits in the form of a 24’x24’ shop with heat and AC. Whether you're a DIY enthusiast or an aspiring artisan, this dedicated space offers endless possibilities to bring your projects and passions to life. Outside, the expansive grounds relish in the beauty of nature and your surroundings. Whether it's enjoying al fresco dining on warm summer evenings or simply unwinding, this outdoor oasis provides the perfect backdrop. Don't miss your chance to make this perfect property your own. (id:58444)
Real Broker B.c. Ltd
3731 Casorso Road Unit# 210
Kelowna, British Columbia
Location! location! location! Welcome to this charming 934-square-foot apartment nestled in Mission Meadow, situated in the picturesque Lower Mission neighborhood. This inviting 1-bedroom, 1-den, 2-bathroom home is located on the second floor and boasts a well-thought-out floor plan with an open-concept living space. Upon entry, you are welcomed by the Den, perfect for use as an office or a room. The room have no window but big enough for the room. The modern U-shaped kitchen features quartz countertops, stainless steel appliances, and adjoins the expansive living area, making it ideal for comfortable living. Step outside onto the private balcony to enjoy moments of tranquility and the fresh outdoor air. The primary bedroom includes a private 3-piece ensuite bathroom, offering added privacy. You can access to a remarkable clubhouse, complete with a fully equipped gym, gaming area, and guest suites for visitors. The low strata fee enhances the affordability of embracing the laid-back Okanagan lifestyle. Located in the Lower Mission, this apartment offers convenience with elite schools, pristine beaches, lush parks, shopping centers, and the H2O recreation center all within walking distance. The H2O recreation center features sports fields, an indoor gym, and a public swimming pool, catering to various recreational needs. Don't miss out on this opportunity to immerse yourself in the Okanagan lifestyle. (id:58444)
Laboutique Realty (Kelowna)
1009 Lawrence Avenue
Kelowna, British Columbia
Welcome to Chatham House, a tastefully and freshly renovated property that masterfully combines traditional New England elegance with the relaxed allure of the Okanagan. This exceptional home is a dream come true for those who love to entertain larger groups. You'll find a state-of-the-art gourmet kitchen, perfect for culinary adventures, alongside expansive indoor and outdoor spaces designed for effortless entertaining. Step outside to your private and extensive back deck, an oasis complete with a sparkling hot tub and tranquil coy pond, offering the ideal backdrop for laughter, relaxation, and breaking bread with cherished friends and family. This isn't just a house; it's a home base for grand adventures and lasting memories. (id:58444)
Royal LePage Kelowna
2515 East Vernon Road
Vernon, British Columbia
Incredible opportunity!! 7.8 lush acres with a 3000 sq ft, 5-bedrm, 3-bathrm home & huge shop in the beautiful South BX! This unique property offers rolling fields, bountiful gardens, private outdoor sitting areas, tons of storage, and lots of parking. The cozy yet spacious home enjoys views over the Vernon & Coldstream Valleys. On the main floor, you will love the open kitchen & dining room area functioning as the heart of the home. Off this area is a deck space where you can enjoy your morning coffee while taking in the views. Flowing nicely out of the kitchen, the living room is just a couple of steps away with its sunken area, bay window, & fireplace; your family & company may not want to leave. Also on the main floor, is the primary bedrm with a large closet & sitting area, a nicely finished en suite, another full bathroom, & one more bedrm. Downstairs, there are 3 more generously sized bedrms, storage areas, & a full bathroom. Out back is a private partially covered patio area designed for relaxation & natural enjoyment, including a thriving grapevine. The enormous shop, which currently functions as a gymnasium, has endless uses. It's 52’x49’ open area has 18’ high ceilings in the main section, large storage areas, a bathroom, & office spaces, making for a hobbyist's dream come true! There's more, a couple other useful storage buildings, grassy areas for activities, of course the farmable acres of fields & only mins to schools & town. Its all here, make it yours today! (id:58444)
Royal LePage Downtown Realty
382 Kildare Way
Vernon, British Columbia
Your secluded retreat awaits in the Killiney Beach Park community—just a short stroll to Okanagan Lake, a swimming dock, sandy beach, and the Killiney Beach boat launch! This spacious 6-bed, 4.5-bath rancher offers 4500+ sq ft on a fully fenced 0.5-acre lot, perfect for families, retirees, or vacationers. The main level features a generous primary bedroom with 4-piece ensuite, 3 additional bedrooms, 2.5 bathrooms, a large sunken living room, den, formal dining room, kitchen with breakfast nook, and a cozy family room with a wood-burning fireplace. The basement includes a private 2-bed, 2-bath suite with its own entrance, mudroom, and laundry, which provides excellent rental or in-law potential. Plus there is a large rec room with another fireplace for the main home. Peek-a-boo lake views, an attached sunroom, wraparound deck, concrete walkways, gated driveway, and ample outdoor space complete the picture. While the home and property need some updating and TLC, the solid bones and spacious layout offer endless possibilities. Located steps from hiking, ATVing, and fishing, and only 25 minutes to city amenities—this could be your forever home, multi-generational haven, or dream vacation escape. With solid bones and timeless character, this home has been filled with memories and is ready for new ones. Bring your vision and make this your dream home or the perfect year-round vacation escape! Come see the potential! (id:58444)
Real Broker B.c. Ltd
1023 Lawrence Avenue
Kelowna, British Columbia
Downtown Kelowna Oasis! This immaculate character home offers nearly 1/3 acre of private, walkable paradise. Steps to amenities, parks, the lake, shopping, and dining. The manicured grounds, featured in Garden West, showcase boxwood-lined outdoor dining, paving stone pathways, and vibrant year-round plantings with a charming dining pergola. A fully fenced property with an in-ground pool completes the backyard retreat. Discover a self-contained guest suite with a lofted bedroom, bath, and summer kitchen – perfect for visitors. The main home, offering 2,342 sq. ft. of cozy living (plus the 265 sq. ft. guest suite), has seen extensive upgrades including windows, baths, and mechanical systems. Inside, find 4 bedrooms and 3 baths. The island kitchen opens to a generous dining area and extends to a covered rear porch overlooking the pool. A gas fireplace warms the living room. Enjoy a main floor master with walk-in closet and ensuite, plus additional upstairs bedrooms and ample attic storage. Parking includes one covered spot and abundant additional space, with RV prep on the south side. Live the best of both worlds: city pulse meets private sanctuary. (id:58444)
Royal LePage Kelowna
4284 Jaud Road
Kelowna, British Columbia
This is a MUST-SEE property that simply can't be captured in just a few words. A quality Craftsman-built custom home, thoughtfully designed for horse lovers with both indoor and outdoor arenas & covered loafing sheds, There is a FIVE-STAR luxury resort-style pool area, and a second residence—all set on five flat, lush, irrigated acres of prime land in South East Kelowna. This is truly the opportunity of a lifetime, priced well below replacement value. The current owners have reimagined and transformed this estate into a sanctuary of luxury, relaxation, and elevated quality of life. Imagine coming home from a ride and unwinding by the pool at sunset—surrounded by fire tables glowing, the glittering pool lights and a sky full of stars all complimented by the peaceful sounds of nature. It’s an authentic symphony that envelopes you and invites you to fully, and deeply enjoy the moment. There are countless special experiences awaiting the next owner, along with an array of exceptional features that enhance both the beauty and functionality of this remarkable estate property. For a complete list of details, including floor plans—or to book your own private sunset showing—contact your favourite real estate agent today. (id:58444)
Coldwell Banker Executives Realty
5482 Silver Star Road
Vernon, British Columbia
Rare opportunity to own an iconic family estate rich in history and character. Originally built in 1910, this distinguished property blends timeless craftsmanship with thoughtful updates over its 5,500+ sq ft of combined living space. The gourmet kitchen features a large island, brick accents, high-end appliances, and a breakfast nook that opens to a stunning 500+ sq ft covered wrap-around porch. Entertain with ease in the formal dining room or unwind in the elegant living room with a grand stone fireplace and intricate millwork. The spacious main-floor primary suite and laundry offer convenient living. Upstairs, find three large bedrooms, a beautifully renovated bathroom with freestanding tub, and a sprawling rec room complete with a wet bar and deck. The basement has a separate entrance, and includes a workshop, sauna, multiple storage rooms, and a separate suite. Outdoors, enjoy the expansive terrace, irrigated gardens, pond, and extensive parking. Bonus features include a studio carriage house, two garage bays, storage sheds, and large barn with pull off and excellent road exposure. Gated and private, this exceptional estate offers a combination of legacy, luxury, and lifestyle in the heart of the North Okanagan. (id:58444)
RE/MAX Vernon
515 Silversage Place
Vernon, British Columbia
Tranquility is the word that comes to mine when I think about this home. Once you step inside you will be amazed at how immaculate and well maintained this home is. You may even doubt that this home was built in 2014 with the timeless design and unique features. Nestled at the top of Silversage Place, this home had 3 bedrooms, 2.5 bathrooms, plus den and is over 3600 sq ft. The open concept living space on the main floor that opens out to a large, covered deck that lets you take in the mountain views and is perfect for entertaining. While the basement is the young adults dream space, with a full wet bar and entertainment/games room plus media/theater room, plus another cover patio, in addition to the two bedrooms and full bathroom. Not to mention all the storage space and true double garage for ample parking space and storage for bikes and more. Storage is exactly what you need living at this home with the Grey Canal Trial right there for biking and walking, The Rise Golf Course minutes from your doorstep, and Kin Beach just as close you will never be bored. With Geothermal heating and cooling, brand new hot water on demand, high end Jenn-Air kitchen appliances, 50-year tile roof, there are no updates that need to be done. The low monthly Agreement fee of $147.00 per month looks after all the landscaping, irrigation and snow removal the only questions is who is coming to visit. Book a showing today, you will not want to miss out on this stunning home. (id:58444)
RE/MAX Vernon

