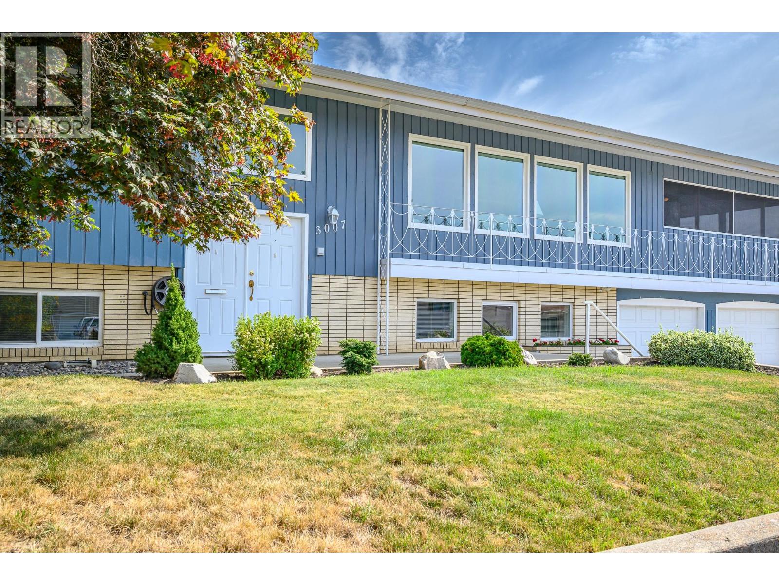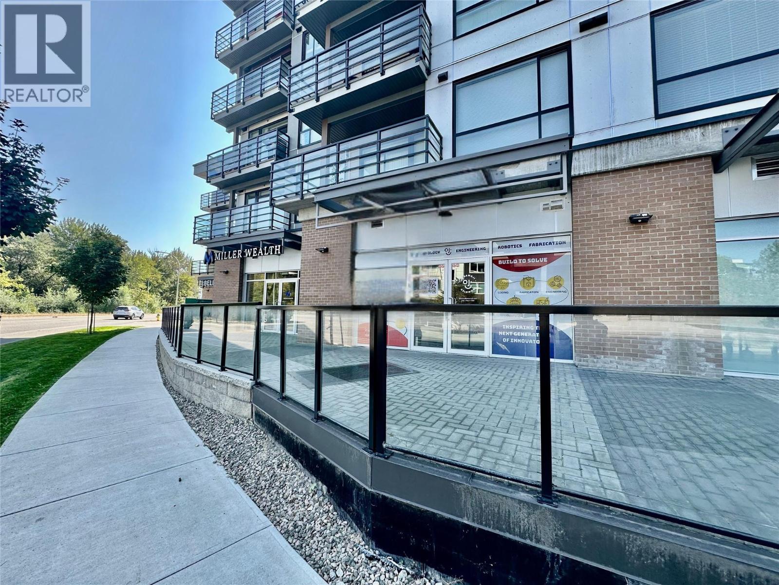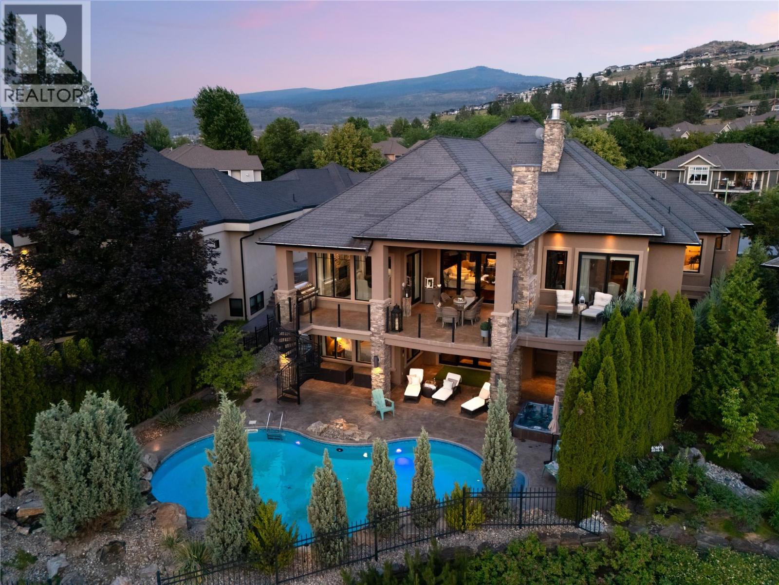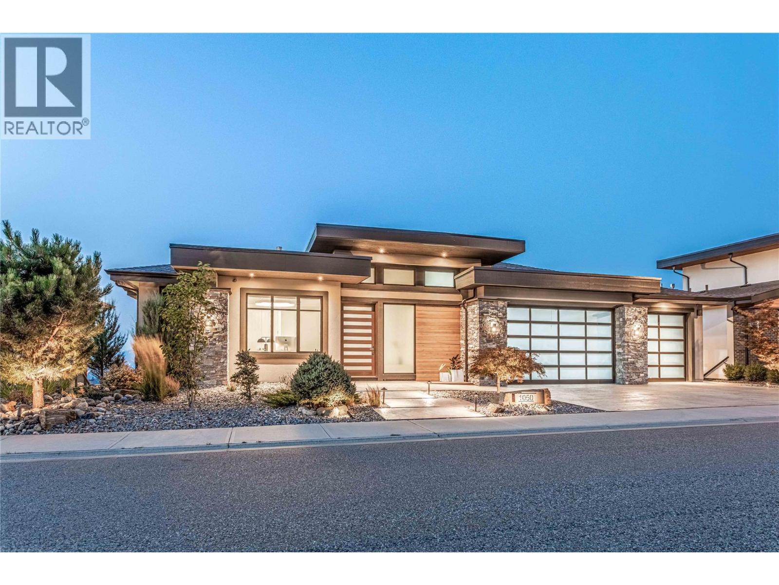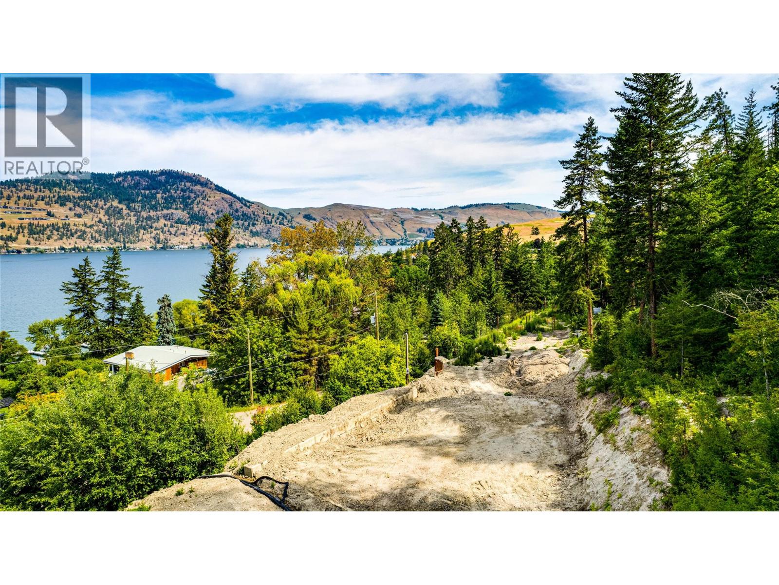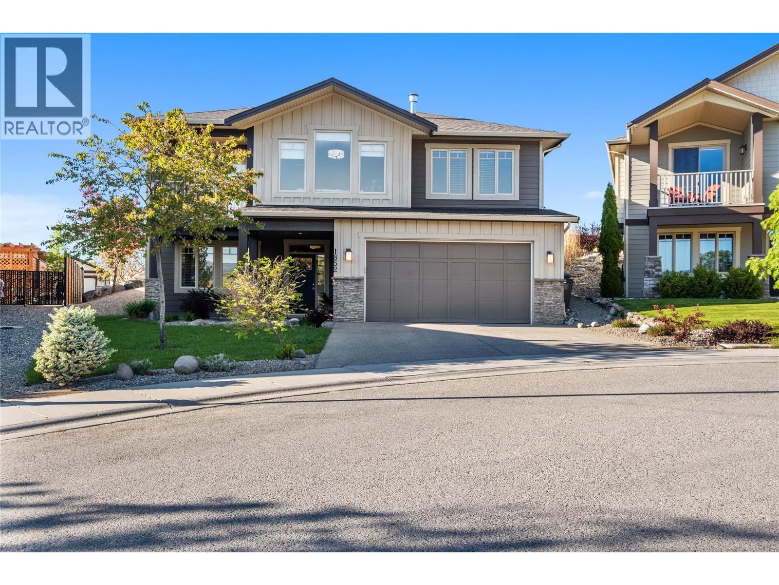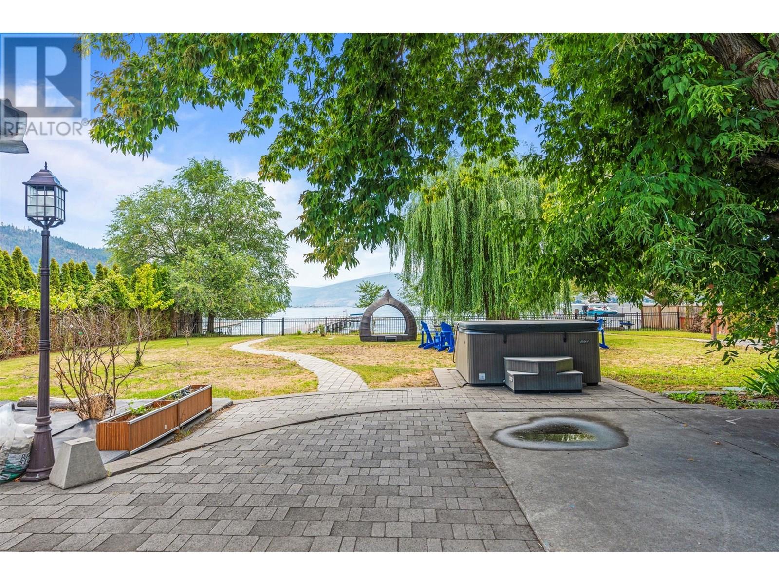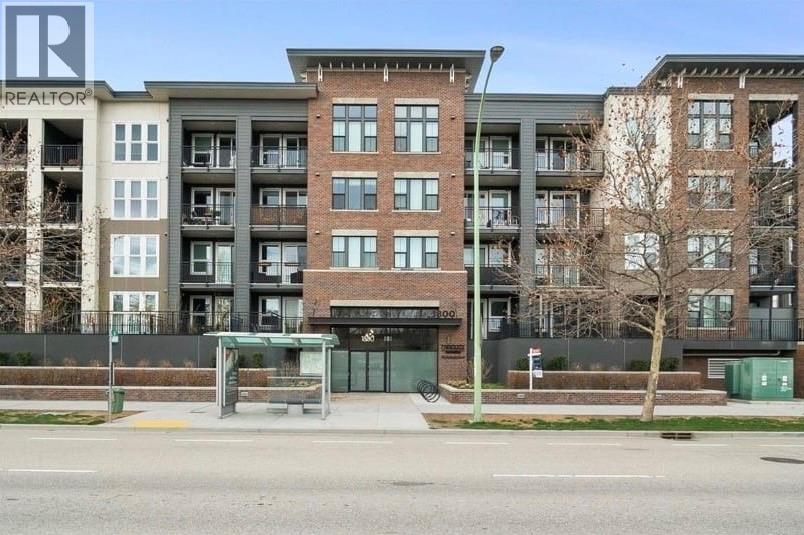3558 Spiers Road
Kelowna, British Columbia
Gracefully positioned behind a gated entry on a manicured 0.42-acre property, this is a timeless craftsman-style residence offering privacy, a functional layout, and resort-style amenities just minutes from Kelowna’s finest conveniences. Showcasing exceptional quality throughout, this 4-bedroom, 5-bathroom home is designed for elevated everyday living. The chef’s kitchen is anchored by a generous sized center island, quartz countertops, and premium KitchenAid appliances, flowing seamlessly into the dining and living areas where wide-plank hardwood, custom built-ins, and a stone-clad gas fireplace create an atmosphere of luxury. French doors lead to an exceptionally private outdoor sanctuary complete with a covered lounging area, integrated audio, natural gas hookup, and a heated saltwater pool, a spa surrounded by mature cedar hedging, tiered gardens, and lush lawn. Thoughtful design extends indoors with a main-floor gym and ensuite, a versatile office, and a mudroom with built-in storage. Upstairs, the expansive primary retreat offers a spa-like ensuite with heated tile floors and a walk-in shower. Three additional bedrooms, a five-piece bath, laundry, and a bonus room with wet bar provide generous space for family and guests alike. The oversized triple garage is fully finished with epoxy floors, built-in cabinetry, and RV parking. This is a rare opportunity to own a gorgeous residence in a quiet, coveted enclave. (id:58444)
Unison Jane Hoffman Realty
3007 13 Street
Vernon, British Columbia
Meticulously maintained and priced below assessed value for a quick sale! This spacious 5 bdrm, 3 bath East Hill home offers flexibility to be easily be suited. Car enthusiasts will love the attached double garage plus a detached, heated and insulated 2-car garage with its own workshop. A huge paved driveway wraps around to the detached garage, providing abundant parking and room for an RV. The garden area is fenced keeping it safe from deer so you can grow your own produce and flowers. A wrap-around retaining wall also provides stabilizing & security. Inside, you’ll find large rooms, cozy gas fireplaces on both levels, and even a sauna for wellness and relaxation. The bright screened-in sunroom off the kitchen is perfect for entertaining, hobbies, or simply soaking in natural light. All this just a short walk to local markets, gas, schools, parks and a quaint neighborhood cafe. Don’t miss this chance to join the family friendly East Hill community — book your showing today! (id:58444)
Coldwell Banker Executives Realty
1925 Enterprise Way Unit# 105
Kelowna, British Columbia
Prime Passive Investment Opportunity - Situated in The Shoppes at Beverly, this approximately 1,445 sq. ft. retail unit represents a rare opportunity to acquire a stable, income-generating asset. The property is anchored by a reputable long-term franchise tenant, offering investors consistent returns with minimal management requirements. The space is designed for maximum visibility, featuring expansive glass frontage and a welcoming entrance directly on Enterprise Way, along with convenient secondary access from the rear parking area. Its strategic position, just off the intersection of Enterprise Way and Spall Road. Surrounding amenities include established shopping centres such as Mill Creek Crossing, Spall Plaza, and Central Plaza, as well as a wide range of restaurants, boutique retailers, gas stations, banks, and transit connections. This offering combines strong tenant security with an irreplaceable location, making it an excellent addition to any investment portfolio. (id:58444)
Realtymonx
50 Hillside Drive Lot# 169
Vernon, British Columbia
Great lot to build your dream home or a small cabin for those weekends away from it all, in Westshore Estates! There is a view of the lake at top of the lot if you're looking to have a great view. The lot has a gentle slope with power and water located at the lot line; all you need to finalize is adding in the septic field. There is the added convenience of the lot having a second access at the back of the property. Westshore Estates is a lovely family community with a basketball court nearby and just off Westside Rd, with an equal 40-minute distance to both Kelowna and Vernon. This lot is perfect for someone looking for a quiet, rural lifestyle and looking to enjoy the great outdoors, including hiking trails and Fintry Provincial Park! (id:58444)
Engel & Volkers Okanagan
3930 20 Street Unit# 6
Vernon, British Columbia
Looking for the perfect place to downsize, relax and enjoy life in Vernon? Welcome to Parkview Place, a vibrant 55+ community right in the heart of it all. This spacious 3 bedroom, 2.5 bathroom rancher walkout offers the ideal blend of comfort and convenience. Designed for easy living, the home features main floor living with additional space below for family or guests. Enjoy community connection, low-maintenance living, and a central location close to shopping, recreation, and amenities. Parkview Place—more than just a home, it’s a lifestyle. (id:58444)
RE/MAX Vernon
710 Arbor View Drive
Kelowna, British Columbia
THIS HOME HAS IT ALL! A Tommie Award-winning masterpiece by Bill Frame of Frame Construction, this extraordinary residence offers an unmatched blend of luxury, privacy & resort-style living in one of Kelowna’s most coveted neighbourhoods. Impeccably designed & built with enduring quality, the home showcases rich hardwood flooring, soaring custom ceilings & striking floor-to-ceiling natural stone fireplaces throughout. The primary suite is located on the main level, creating a true private retreat with a spa-inspired ensuite, reading nook & direct access to the deck. The chef’s kitchen is both functional & exquisite—equipped with a full JennAir appliance package, oversized granite island & a walk-through butler’s pantry with wine storage & prep space for seamless entertaining. The main level flows effortlessly through the grand living & dining spaces to the covered patio—complete with an outdoor fireplace & breathtaking lake, city & mountain views. On the walk-out lower level, you’ll find two additional bedrooms alongside a tiered theatre room, full bar with lounge seating, wine cellar & fitness room—an entertainer’s dream. The spacious family room opens directly to your private backyard sanctuary featuring a saltwater pool with water feature, hot tub & lush greenery for ultimate privacy. Just minutes to the best of Upper Mission living, including top schools, nature trails & local amenities. A rare opportunity to live like royalty in a truly timeless & luxurious estate. (id:58444)
RE/MAX Kelowna - Stone Sisters
8101 Torrent Drive
Coldstream, British Columbia
Prime Coldstream Investment & Development Potential! Located in one of Coldstream’s most desirable neighbourhoods, this full duplex is a rare find—offering rental income today and exciting opportunities for the future. Each side features 2 bedrooms, 1 full bath, its own yard space, and many recent updates, providing comfortable, well-kept living for the great long-term tenants already in place. Inside, you’ll find bright, functional layouts with modern touches, while outside, the large lot offers plenty of room for vehicles, RVs, and more. A spacious detached garage adds extra value and versatility. The generous .32 acre size and prime location make this an ideal candidate for future multi-family development, adding strong long-term value to your investment. Walk to the beach, parks, and excellent schools, or enjoy the quiet charm of one of the Okanagan’s most sought-after communities. Perfect for investors, builders, or those looking to buy with family or friends—live on one side and rent the other, or each enjoy your own home while building equity together. Whether you’re expanding your portfolio, co-purchasing, or securing your first home in a high-demand area, this Coldstream duplex checks every box. (id:58444)
Royal LePage Downtown Realty
1050 Ledgeview Court
Kelowna, British Columbia
Welcome to this stunning Modern Mountainside walk out rancher that perfectly blends luxury and comfort. Perched above the valley and lake, the home captures breathtaking views through oversized windows and doors, filling every space with natural light. As you walk through the front door you are immediately drawn to the expansive view and the over sized covered front balcony, perfect for taking in the entire Lake and Valley Views. The chef’s kitchen boasts top-of-the-line appliances, while soaring ceilings create an airy elegance throughout the main level. The primary suite is a private retreat with a full spa-like ensuite, complete with a soaker tub, steam shower, and direct access to the deck. The lower level is designed for entertaining with three large bedrooms, one which is also set up as a theatre room, two full baths (including pool access), wet bar, fireplace, and a spacious games and living area. Expansive covered outdoor spaces and a 16x32 ft saltwater pool with auto-cover invite year-round enjoyment. Pre-wired for Hot tub. A 3-bay garage adds functionality, while the location offers unmatched convenience close to schools, trails, and shopping. This home is a rare opportunity to experience elevated living with comfort, privacy, and endless views. Measurements are approximate. (id:58444)
Century 21 Assurance Realty Ltd
8840 Eastside Road
Vernon, British Columbia
Here’s your chance to own a spectacular 2.27-acre parcel overlooking Okanagan Lake, perfectly positioned on Eastside Road at the end of a quiet cul-de-sac. This rare offering delivers unbeatable privacy, panoramic views and direct access to nature, backing onto Crown Land. The groundwork has already been laid for your dream home. A wide, gently sloped driveway leads to a cleared and levelled building site, ready for construction. A 200-amp power panel is already installed and both municipal water and hydro are available at lot line. Previous building and septic permits were issued (now expired), along with professionally drafted house plans, geotechnical & environmental assessments, saving you time and hassle when moving forward. The lot features beautiful natural elements, including mature trees for privacy, as well as extensive excavation and terracing. 2 sturdy sheds provide immediate storage and a fully fenced garden plot is a bonus for those dreaming of sustainable living. Retaining walls have been crafted from the natural hillside, giving the property both structure and charm. Zoned A3, this property opens the door to possibilities such as a secondary suite, B&B, or home-based business (buyer to verify with RDNO). Whether you're building a year-round residence or a vacation retreat, the lifestyle here is unmatched, just minutes to the beach, boat launch and Ellison Provincial Park and surrounded by world-class recreation from hiking to skiing. (id:58444)
RE/MAX Vernon
1852 Split Rail Place
Kelowna, British Columbia
Step into this home and prepare to be dazzled! With its airy open floor plan and seamless flow to the rear yard, you'll find yourself surrounded by views that never fail to impress. This meticulously cared-for abode boasts 2 bedrooms plus a den on the main level, and downstairs, discover a fully finished basement complete with 2 more bedrooms and a generous rec room. Need space for all your gear? No problem—the oversized garage has you covered. The kitchen is a chef's dream, featuring a sizable island and an abundance of natural light pouring in through the windows. Hardwood floors, stainless steel appliances, and granite countertops add an extra dash of elegance. Take your pick of outdoor relaxation spots—a front deck with panoramic vistas or a beautifully landscaped backyard accessible from the kitchen. And let's not forget the convenience of strolling over to Tower Ranch Golf Club! Proximity to UBCO and the airport sweetens the deal even more. (id:58444)
Oakwyn Realty Okanagan
2640 Lakeshore Road
Vernon, British Columbia
Discover exceptional waterfront living in the desirable area of Okanagan Landing, this rare double lot boasts 100 feet of pristine Okanagan Lake frontage on a spacious 0.36-acre landscape. Featuring a newly built dock, detached double garage, and ample space for redevelopment, the potential-filled property could serve as a serene retreat or future investment. Enjoy breathtaking lake and mountain views from your private yard, complete with a working hot tub for year-round relaxation.The charming 3-bedroom, 2-bathroom rancher has been updated with fresh paint, new flooring, and a hot water heater, combining vintage appeal with modern comfort. Inside, you’ll find a bright, functional layout, baseboard heating, and essential appliances included. Whether you're boating off your new dock, relaxing in the fenced yard, or exploring redevelopment opportunities, this lakefront gem offers it all. With municipal water, irrigation, RV parking, and immediate possession available, your Okanagan dream lifestyle starts here. (id:58444)
RE/MAX Vernon Salt Fowler
1800 Richter Street Unit# 102
Kelowna, British Columbia
Turn-Key, Fully Furnished Studio in Downtown Kelowna – No GST! Move-in ready and perfectly located, this fully furnished studio offers an unbeatable downtown lifestyle. Just steps from public transit, beaches, grocery stores, restaurants, entertainment. Ideal for first-time buyers, investors, or those seeking a convenient urban home. Features: Spacious private outdoor patio, Fully furnished studio with Brand-new Murphy bed, Couch, TV & TV stand, Modern kitchen with white cabinetry & stainless steel appliances, In-suite washer & dryer, Full bathroom. Spacious private patio with patio furniture. Pet-friendly: 2 dogs, 2 cats, or 1 of each allowed. No underground parking (free above ground street parking available). Community storage locker included. A rare opportunity to own in one of Kelowna’s most desirable and walkable neighborhoods. Call today to book a private showing! (id:58444)
The Agency Kelowna


