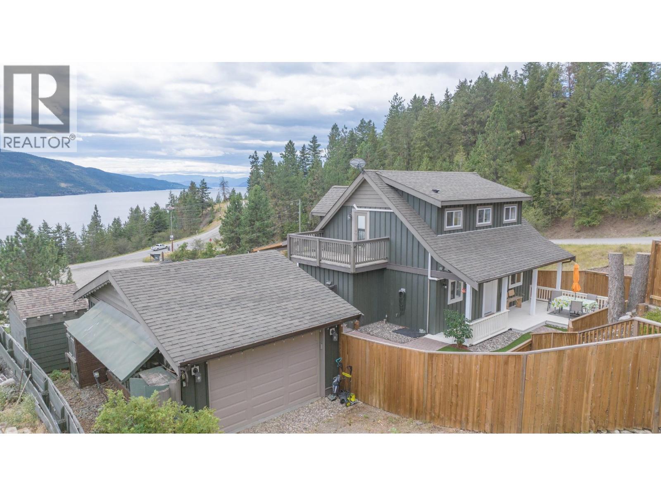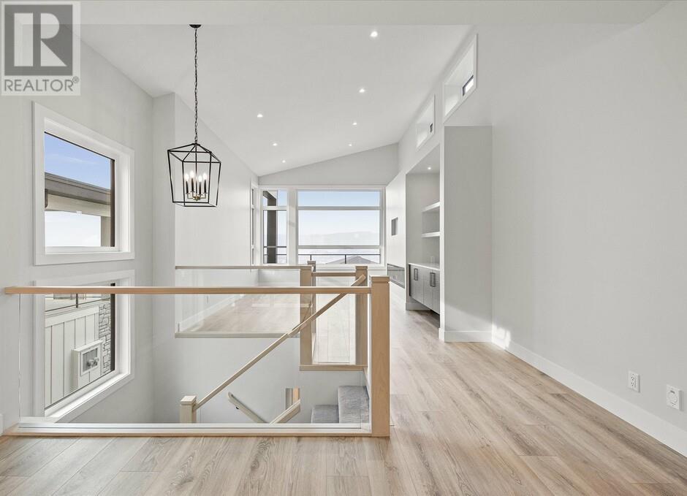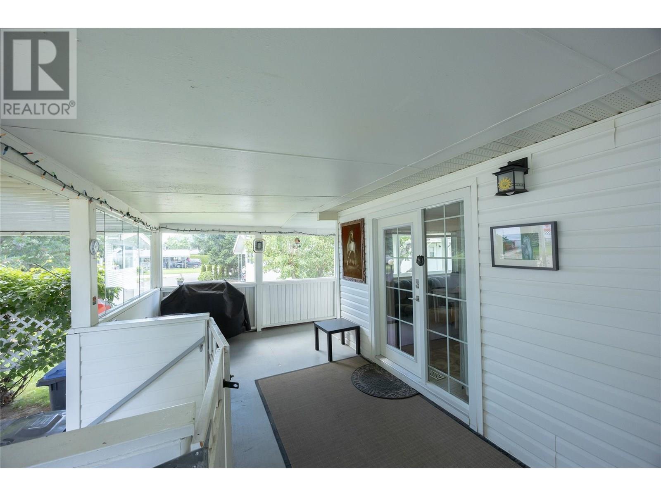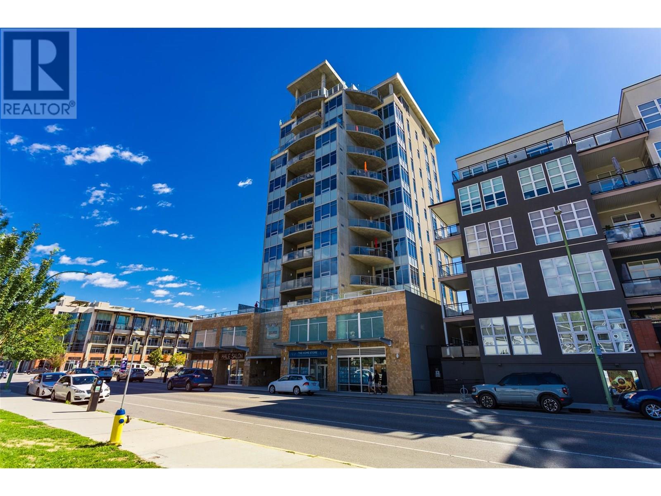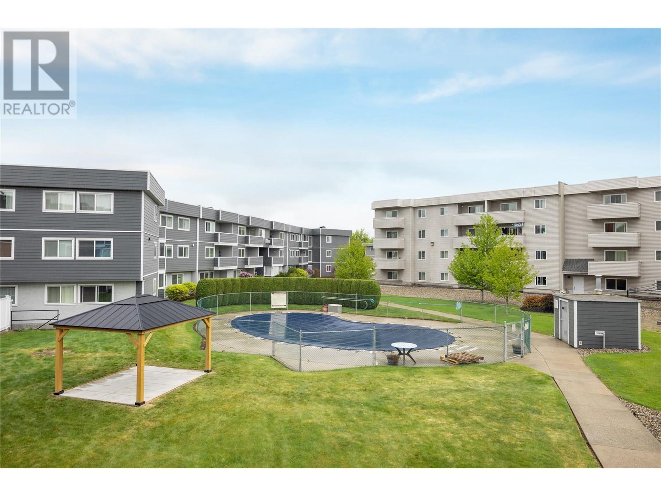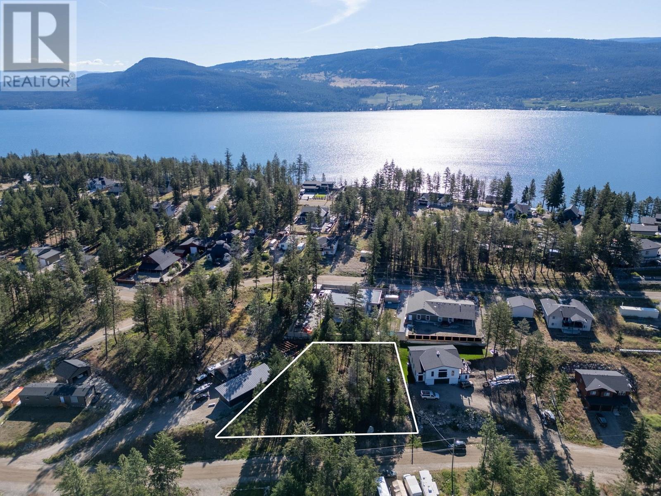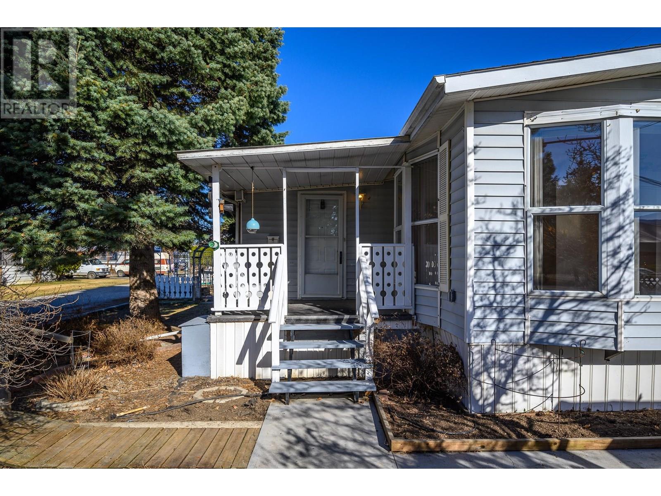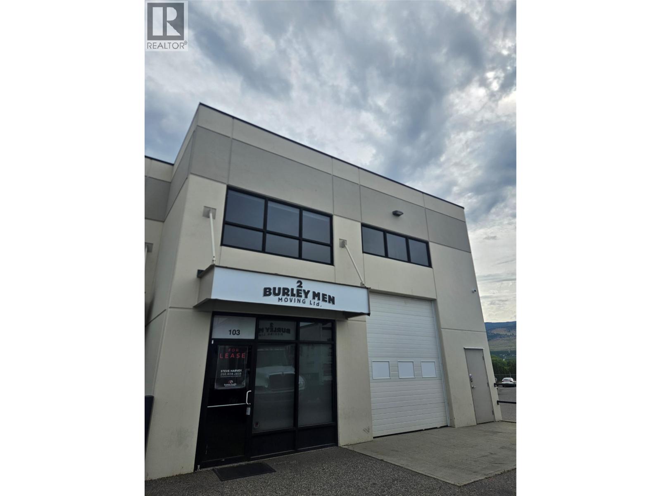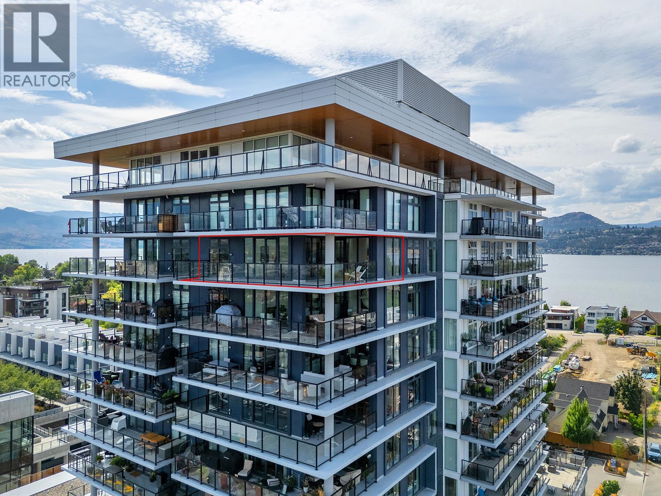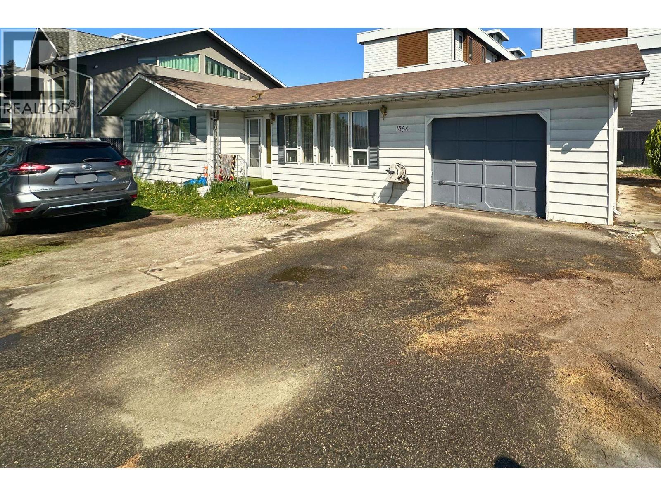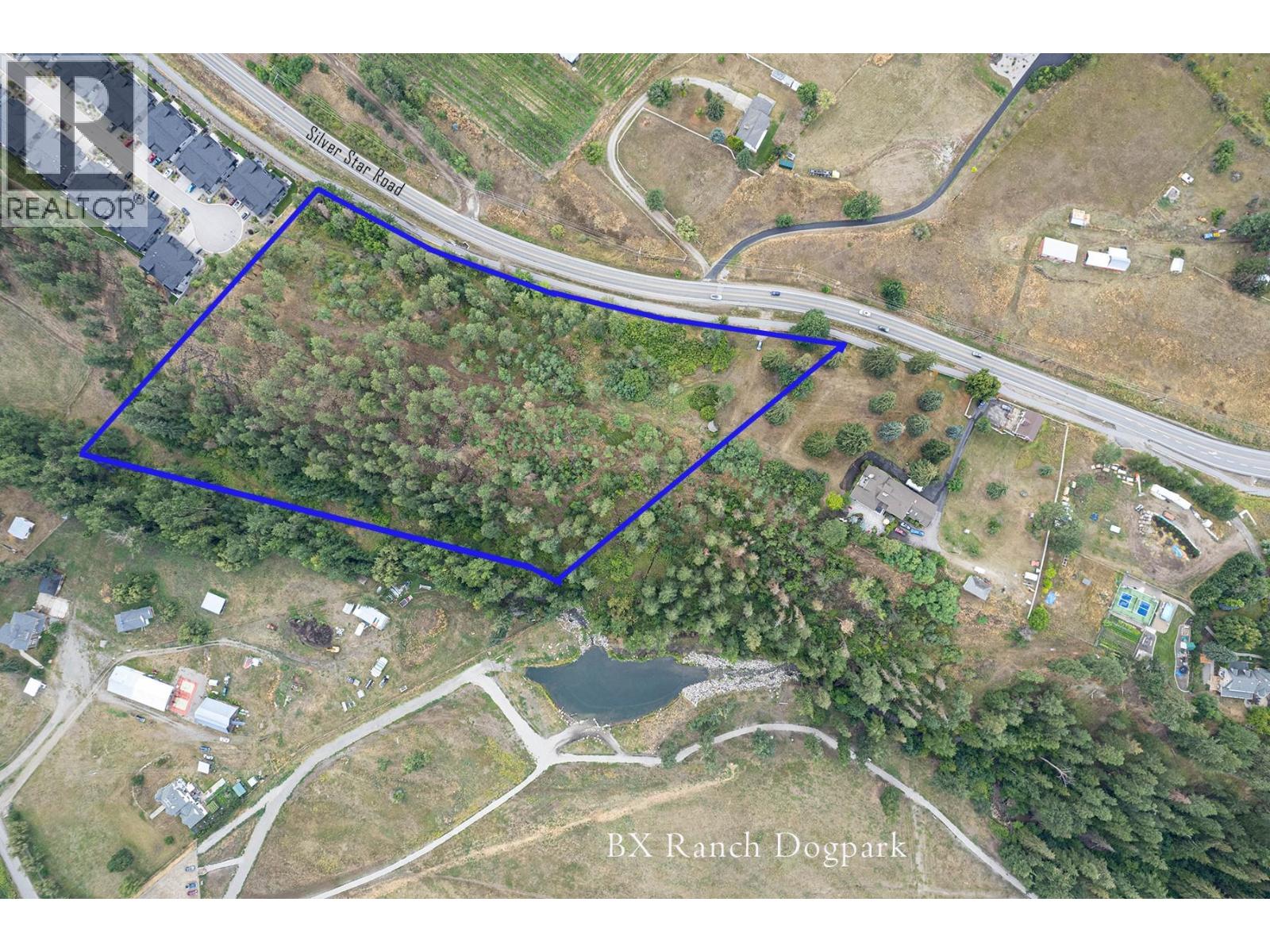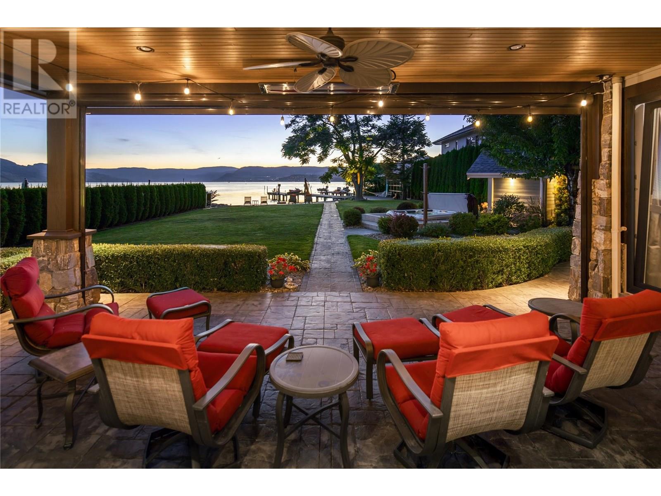10351 Westshore Road
Vernon, British Columbia
Welcome to your slice of heaven—where peaceful lake views, modern comfort, and thoughtful design come together in perfect harmony. This custom-built 4-bedroom, 3-bath home offers a warm, functional layout ideal for families, retirees, or anyone seeking a serene lifestyle. The main level features an open-concept kitchen, dining, and living area with expansive lake views, soaring cathedral ceilings, oversized windows, and a cozy, energy-efficient riverstone fireplace. A newly installed heat pump keeps you comfortable through the Okanagan seasons, while the oversized, partially covered deck invites you to relax and soak in the surroundings from spring to fall. The walkout basement includes a fully self-contained (non-legal) suite, perfect for guests, extended family, or income potential. Outside, the fully fenced yard offers low-maintenance AstroTurf, a pear tree, and two mature plum trees. Additional highlights include a 16x24 heated detached shop, a brand-new water system with UV light, reverse osmosis, and water softener, plus surge protector and fast speed Telus Fiber internet for those who work from home. With the charm of country living and the convenience of Amazon, Costco, and Save-On deliveries, this is the perfect retreat to call home. (id:58444)
Real Broker B.c. Ltd
1221 Lone Pine Drive
Kelowna, British Columbia
Carrington Homes is proud to present this stunning walk-up style home in the peaceful Lonepine Estates. With breathtaking views and exceptional design, this home offers incredible flow and high-end finishes throughout. The main level features a striking staircase with glass inserts, soaring ceilings, and expansive windows that allow natural light to flood the space. At the top of the staircase, you’ll be greeted by open sightlines that lead to the modern kitchen, dining, and living areas. The spa-inspired primary bedroom boasts a luxurious 5' freestanding tub, a glass-enclosed tiled shower with multiple spray features, and floating dual vanities with under-cabinet lighting, heated floor add to the comfort, and a private water closet ensures convenience for shared use. This home also includes a 2-bedroom, self-contained legal basement suite, complete with its own private entrance, designated one-car garage, and patio. (id:58444)
Bode Platform Inc
3535 Casorso Road Unit# 85
Kelowna, British Columbia
Welcome to Central Mobile Park on Casorso. Centrally located and close to all amenities including Rotary Beach, Eldorado and Manteo. Double wide with 2 bedroom, 2 full bathrooms. kitchen, dining and living areas although defined, are open to one another to allow maximum light and wonderful flow of space. The large covered porch with gate is perfect for entertaining, relaxing and enjoying the wonderful Okanagan weather. The storage space is conveniently located on the porch and has ample room for storage. The covered carport has room for 2 vehicles. This is a 55+ park. (id:58444)
Macdonald Realty
Macdonald Realty Interior
1329 Ellis Street Unit# 505
Kelowna, British Columbia
Welcome to elevated urban living in one of Kelowna’s most sought-after concrete high-rises. This bright and airy open-concept condo features soaring 11-foot ceilings and floor-to-ceiling windows that showcase panoramic city, mountain, and peek-a-boo views of the lake. Located on the quiet side of the building, the unique northeast exposure offers both morning sunrises and evening light. The interior blends modern style with industrial character, highlighted by exposed concrete and structural pillars that create a bold architectural statement. Thoughtful touches include a Murphy-Bed and workspace in the Den/Office area, a fitness room, secure bike storage, a storage locker, and one of the most desirable underground parking stalls in the building. Situated in the heart of Kelowna’s vibrant Cultural District, you’re steps to the waterfront, parks, dining, shopping, entertainment, and more. A rare opportunity to enjoy urban sophistication with nature and lifestyle at your doorstep. Don't miss out on your opportunity to own this amazing condo! (id:58444)
Royal LePage Kelowna
715 Leathead Road Unit# 252
Kelowna, British Columbia
Spacious, nicely updated One Bedroom Condo in a well kept complex. It is centrally located and has underground parking. You will love the view, looking out towards the pool. A nice size living room provides a good entertaining space. The Master Bedroom is large and has room for plenty of furniture. The laundry is conveniently located in a walk-through to the bathroom. Move in Ready. Quick Possession can work. Pets allowed are only up to 2 small caged birds. Nice Unit. Long term rentals allowed. Come see for yourself!! (id:58444)
Royal LePage Kelowna
7115 Dunwaters Road Lot# 71
Kelowna, British Columbia
Envision your dream home on this versatile vacant lot, nestled in a quiet rural community. Enjoy mountain views and a serene atmosphere that provides the ideal backdrop for relaxation and tranquility. The lot offers incredible potential for various custom build options, allowing you to design a home that perfectly suits your lifestyle. Existing privacy fence in the backyard for added seclusion and security. Beaches and hiking trails with easy access close by. (id:58444)
Royal LePage Kelowna
720 Commonwealth Road Unit# 108
Kelowna, British Columbia
Tremendous value in this recently updated and spacious modular home—approximately 2,400 sq ft—located in the family section of Meadowbrook Estates, one of the best-kept and most well-managed parks in the region. This home offers 4 bedrooms, 2 full bathrooms, and two fully enclosed garages (one heated), plus plenty of parking for your recreational vehicles and toys. Key upgrades are already complete: a newer energy-efficient central A/C system services the main area, there's a second gas furnace for the addition, and the roof still has plenty of life left. The primary suite features a walk-in closet and a spacious ensuite. The yard is beautifully landscaped yet low-maintenance, and the home is just minutes from the scenic Okanagan Rail Trail and transit routes. It’s also conveniently located close to the airport and just steps away from the popular Thyme restaurant. This home offers great value, generous space, and flexible living in a fantastic location. Rentals and pets are allowed. (id:58444)
RE/MAX Kelowna
480 Neave Court Unit# 103
Kelowna, British Columbia
6,209 SF end cap industrial unit offers a highly functional layout across two levels, ideal for a wide range of business uses. The ground floor features a bright open-concept showroom with an in-suite washroom, a large rear office, and a spacious warehouse area with 24’ ceilings (21’ clear to underside of truss). The mezzanine level includes a large open work area, a second in-suite washroom with shower, kitchenette, laundry hook-ups, and a storage area. The unit is equipped with 12’ overhead doors at both the front and rear, providing excellent access. A steel storage building measuring approximately 16’8” x 28’ x 19’ is included with the property. Additional highlights include a rear fenced storage yard, Eight (8) dedicated parking stalls plus visitor stalls, and signage opportunities on the end cap. (id:58444)
Coldwell Banker Horizon Realty
Royal LePage Kelowna
485 Groves Avenue Unit# 1201
Kelowna, British Columbia
Located on the 12th floor of one of Kelowna’s premier communities, Sopa Square, this exceptional condo offers commanding, unobstructed views of Okanagan Lake, surrounding mountains, lush farmland, the William R. Bennett Bridge, and the vibrant downtown skyline. Designed to maximize both light and scenery, the open-concept living space features floor-to-ceiling windows and a seamless flow from kitchen to balcony. The gourmet kitchen is finished with quartz counters, shaker cabinets, SS appliances, including a WOLF gas range, and a generous island with room for seating—perfect for entertaining or everyday dining. The living room & dining room open directly to a spacious private balcony, creating an effortless indoor-outdoor connection. The primary suite includes a walk-through closet and a spa-inspired ensuite with frameless glass shower. A versatile second and third bedroom and full guest bathroom provide flexibility for visitors, family, or creative spaces. Two secure garage parking stalls and a storage locker offer convenience and security. Building amenities include a well-appointed fitness centre, meeting room, outdoor terrace, outdoor pool/hot tub and change rooms. Situated in the sought-after Pandosy Village corridor, you are within walking distance of the waterfront, beaches, boutique shops, dining, Kelowna General Hospital, and transit. Pet-friendly and rental-permitted, this home is ideal for both personal use and investment. (id:58444)
Fair Realty (Kelowna)
1456 Springfield Road
Kelowna, British Columbia
Unlock the potential of this centrally located property at 1456 Springfield Road — a great opportunity in one of Kelowna’s most connected and high-demand corridors. With UC2 zoning, this lot offers a range of development possibilities, including multi-family, mixed-use, or live/work configurations (up to 6 stories with city approval). Sitting on a flat 6,011 sq ft lot, this 2-bedroom, 2-bath rancher provides a solid foundation for rental income, personal use, or immediate redevelopment. The property is nestled in the heart of Springfield/Spall, walking distance to shopping, schools, parks, and major transit routes — making it a smart acquisition for any stage of your investment journey. Whether you're a first-time buyer looking for land value, a builder planning your next infill project, or an investor holding for future growth, this is an opportunity to secure a UC2-zoned property in a thriving part of Kelowna. (id:58444)
Exp Realty (Kelowna)
5440 Silver Star Road
Vernon, British Columbia
An exceptional opportunity awaits at FairCrest - a 6.58-acre Residential Development property perfectly positioned and ready to get shovels in the ground! This expansive property offers the flexibility to design and build Multi-Unit housing up to three stories in height, maximizing both density and profits. With direct access to Silver Star Road, future residents will enjoy unbeatable convenience—just 5 minutes from Vernon’s main shopping districts and everyday amenities, and only 20 minutes to the world-class slopes and year-round adventure at Silver Star Mountain Resort and the Cross Country trails of Sovereign Lake! (id:58444)
RE/MAX Vernon
3908 Bluebird Road
Kelowna, British Columbia
A truly rare opportunity to own a spectacular lakeside retreat on a coveted, level .38-acre lot with 67 feet of sandy beachfront, private dock, boat lift & a pool-ready backyard oasis. Tucked away in a quiet cul-de-sac within one of Kelowna’s most prestigious waterfront enclaves, this gated estate delivers ultimate privacy while remaining minutes to top schools & vibrant local amenities. Designed to capture the essence of indoor-outdoor living, the main floor flows seamlessly to the waterfront, creating an unparalleled everyday experience. The gourmet kitchen impresses with its oversized island, premium appliances & custom cabinetry, opening to spacious dining & living areas. The main-level primary suite is a serene sanctuary, featuring in-floor heating, direct patio access & a newly reimagined spa-inspired ensuite. Additional highlights on this level include a dedicated office, two guest baths & a generous laundry room. Upstairs, four spacious bedrooms each enjoy their own ensuite, complemented by a versatile bonus room—perfect as a family lounge, guest retreat, or fitness studio. Outside, discover multiple heated patios, electronic sunshades, lush landscaping, a hot tub & sauna, all thoughtfully designed to enhance lakeside living. With direct access to the water & endless spaces to unwind, this property offers a lifestyle like no other. An irreplaceable legacy property in one of Kelowna’s most desirable waterfront communities—this is lakeside living at its absolute finest. (id:58444)
RE/MAX Kelowna - Stone Sisters

