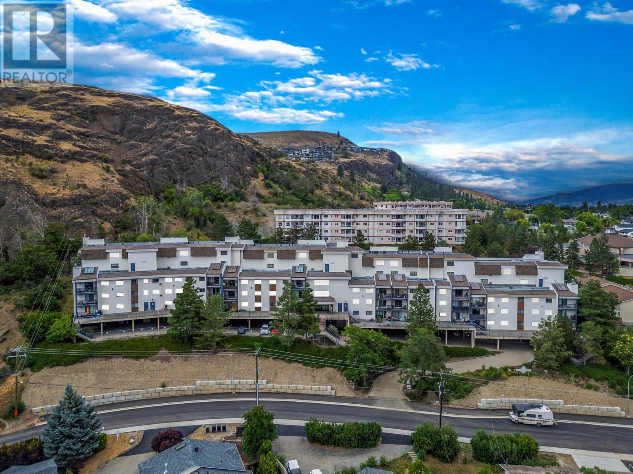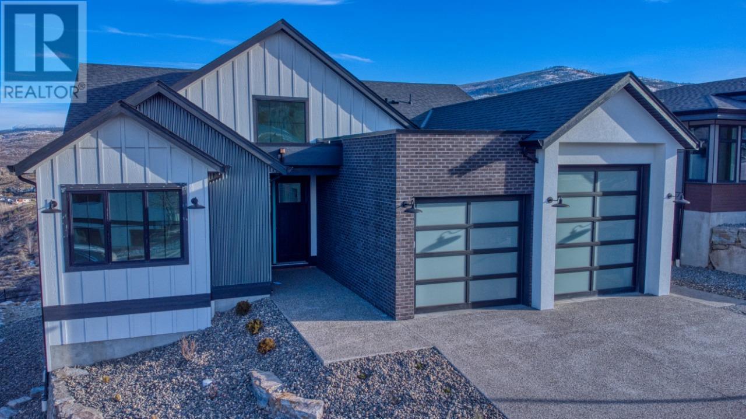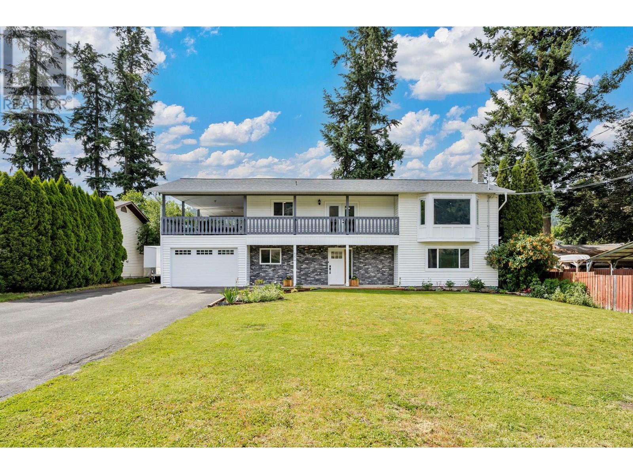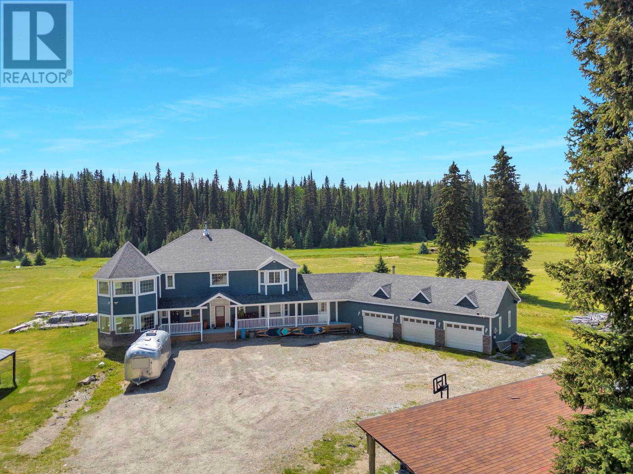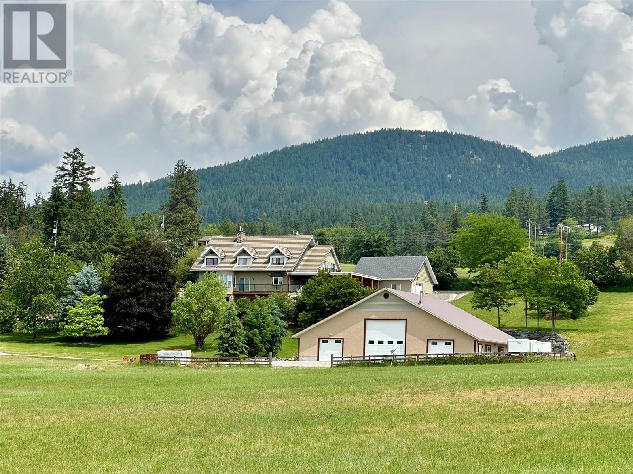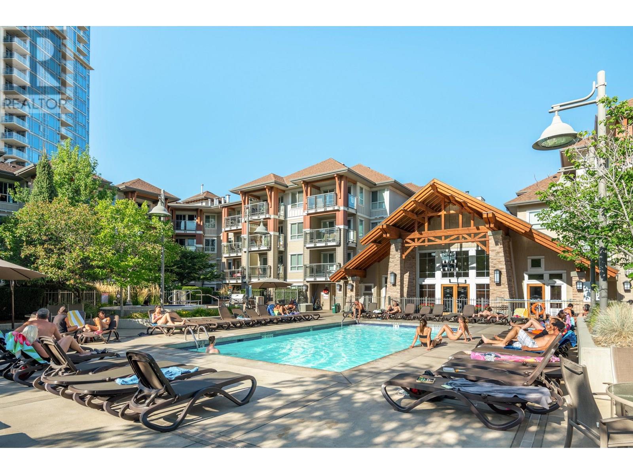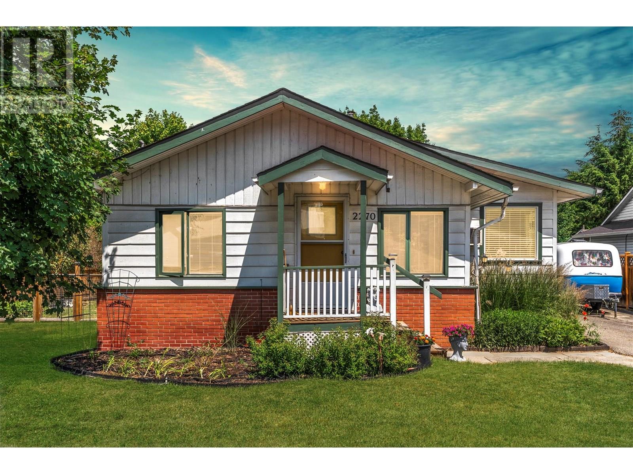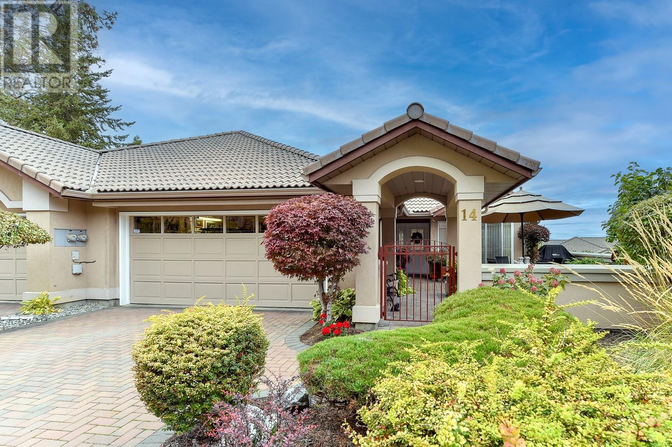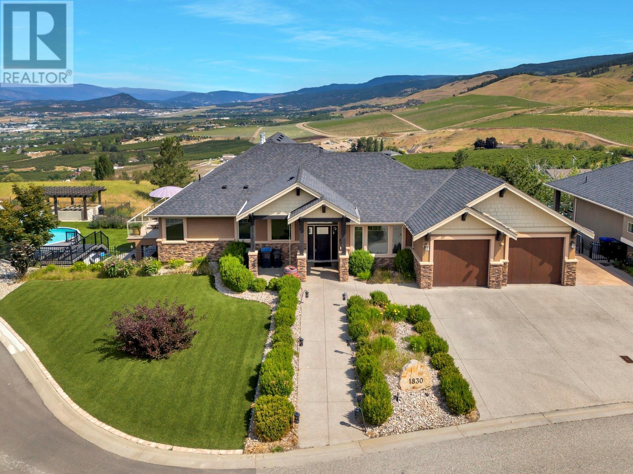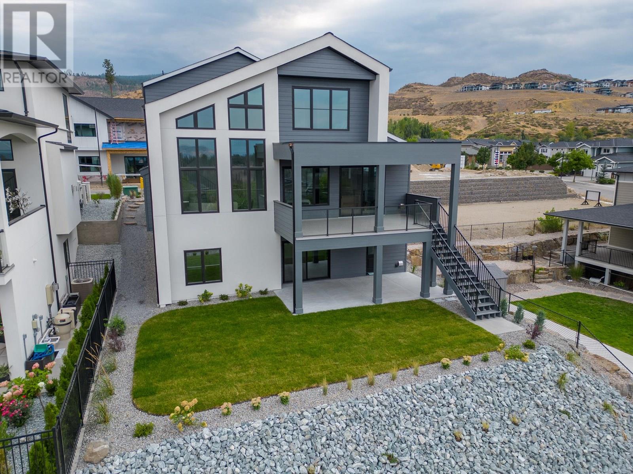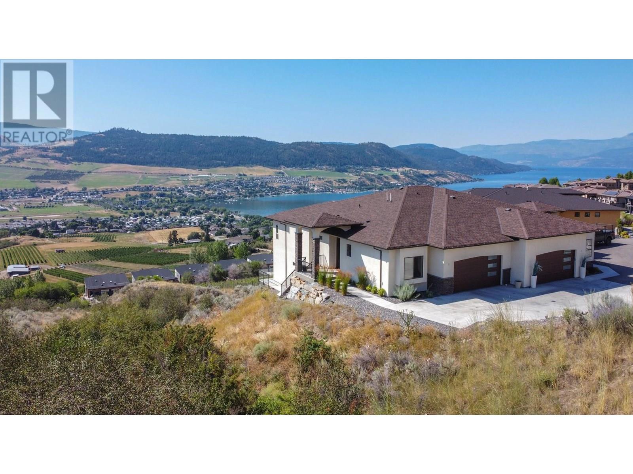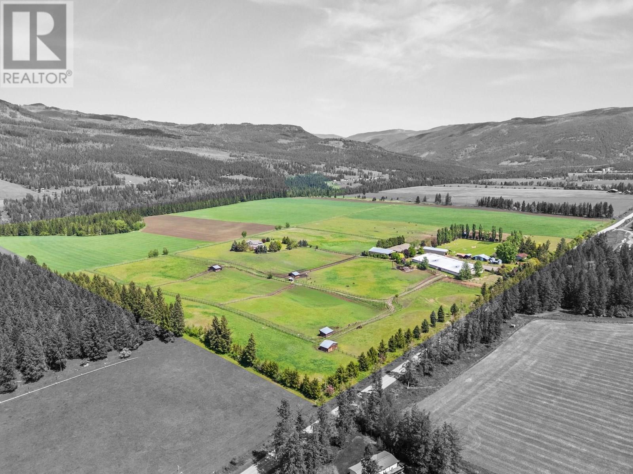3901 32 Avenue Unit# 414
Vernon, British Columbia
Three Bedrooms Downtown? Yep, You Read That Right. It’s not every day you find a three-bedroom condo in the heart of Vernon—and this one’s a top-floor, end unit to boot! Whether you’re buying your first place or adding to your investment portfolio, this home checks all the boxes: updated flooring and paint, loads of natural light, and a layout that actually feels like a home. The living and dining areas are huge—perfect for dinner parties, Netflix nights, or just stretching out after a long day. There’s even a wood-burning fireplace and a balcony for those warm Okanagan evenings. The kitchen has tons of cupboard space, and the primary bedroom includes a walk-in closet and a private 3-piece ensuite—no more fighting over mirror time in the morning. Plus, you’ve got two more good-sized bedrooms and a full bathroom, giving you space for roommates, guests, a home office, or all three! Parking? Covered. Literally. One underground stall and one covered space included. And the location? Just steps from grocery stores, cafes, restaurants, shops, and more—leave the car and walk to everything you need. Three bedrooms, downtown living, move-in ready… this one’s a rare find! (id:58444)
Real Broker B.c. Ltd
1066 Emslie Street
Kelowna, British Columbia
Carrington Homes proudly presents this brand-new 5-bed, 4-bath walk-out home with breathtaking valley and mountain views in the amazing community of Trailhead at the Ponds in the Upper Mission. The open-concept main level features a spacious kitchen with a large island, perfect for entertaining. It comes equipped with a full appliance package and a walk-through pantry for added storage. The dining area flows into the living room, where a cozy fireplace with built-in cabinets creates a warm atmosphere. The primary bedroom is a retreat, featuring a luxurious ensuite and a walk-in closet. The main level also includes a second bedroom and full bath, ideal for guests. The double-car garage has a large mudroom/laundry area for convenience. The walk-out basement boasts a rec room, full bath, 2 additional bedrooms, and a 1-bed legal suite. (id:58444)
Bode Platform Inc
6274 Learmouth Road
Coldstream, British Columbia
This phenomenal 4 bedroom, 3-bath home is nestled in the quiet and highly sought-after neighbourhood of Coldstream! Ideally located just minutes from the City of Vernon and close to schools, parks, shopping, restaurants and all other local amenities! Situated on a flat lot with RV parking and a fully fenced backyard, this home offers the perfect blend of comfort, space, and function for the modern family. Inside, you’ll find a bright, open-concept layout filled with natural light, beautifully updated finishes, and plenty of room to live, work, and entertain. The main level boasts three spacious bedrooms and two full bathrooms, while the lower level features a versatile layout with an additional bedroom, full bathroom, a home theatre, and a private gym—ideal for guests, teenagers, or multi-generational living. Enjoy morning coffee or evening BBQs on your fully covered wrap around deck, complete with mature landscaping and room for kids and pets to play. With RV parking, updated interiors, and a welcoming family vibe, this home checks all the boxes! (id:58444)
Chamberlain Property Group
9205 Mcculloch Road
Kelowna, British Columbia
A rare opportunity to own 78 stunning acres in scenic Joe Rich—just 40 minutes from Kelowna! This expansive 6-bedroom + den, 5-bath home (with 3 private ensuites!) offers nearly 5,000 sq.ft. of living space—perfect for large families, multi-generational living, or anyone seeking privacy, freedom, and a peaceful rural lifestyle. Bonus: your own private creek runs through the property. The custom layout features oversized bedrooms, walk-in closets, multiple living areas, formal dining, ample storage, and a spacious triple garage. Numerous system upgrades have been completed for comfort and long-term efficiency—including a high-efficiency boiler and water tank ($30K+), new water pump and pressure tank with on-demand valve, full water filtration system, pellet stove, wood fireplace, garage heater, and wall-mounted electric heaters throughout. Interior improvements include updated lighting, new flooring and fresh paint in key areas, a fully renovated ensuite with heated floors, tongue-and-groove wood ceilings, newer appliances, and most exterior doors replaced—including a $10K high-end accordion door opening onto the back patio. Suite potential exists in the east wing of the home, with hookups already in place. With panoramic views, a fenced dog run, endless parking, and wide-open space for animals, recreation, or hobby farming—this is your chance to live the lifestyle you've been dreaming of. Just 4 mins to Hydraulic Lake, 30 minutes to Big White, and 50 minutes to YLW! (id:58444)
Vantage West Realty Inc.
5393 East Vernon Road
Vernon, British Columbia
Discover the perfect blend of modern comfort and country charm with this exceptional, fully renovated executive 6 bedroom family home with a suite set on 15.39 breathtaking acres. Centrally located yet offering the privacy and tranquility of rural living, this expansive property boasts incredible curb appeal, welcoming you with quality, stylish updates and a warm, inviting atmosphere. Inside, you’ll find spacious, sun-filled living areas, a bespoke open plan chefs kitchen and butlers pantry/coffee station with premium finishes and Wolf and Fisher Paykal appliances perfect for entertaining. 2 Master bedrooms (one on the main floor) each featuring ensuite bathrooms that make you feel like you've stepped into a spa plus 3 oversized bedrooms plus another updated bathroom on the upper floor makes for ultimate comfort. The one bedroom suite on the lower floor with its own separate entrance and parking offers options for a mortgage helper or extra space for in laws or adult children. Enjoy the serene views from the thoughtfully designed outdoor living spaces—ideal for relaxing, entertaining, or simply soaking in the beauty of your surroundings. This organic hobby farm is a rare gem, featuring a massive 4600 sq ft shop and cold storage, providing endless possibilities for farming, business ventures, or creative projects. Whether you dream of privacy, raising animals, growing your own produce, or just enjoying the wide-open space, this property is ready to make those dreams a reality (id:58444)
Royal LePage Downtown Realty
1083 Sunset Drive Unit# 312
Kelowna, British Columbia
Live steps from the lake in this beautifully updated 1 bedroom + den condo, offering the perfect balance of modern comfort and urban convenience. Located in the desirable Waterscapes community, this bright and inviting home overlooks lush greenery and the pool/hot tub area—ensuring year-round natural light and privacy, unaffected by the upcoming Vintage at Waterscapes development. The open concept floor plan features granite countertops, stainless steel appliances, and a spacious kitchen that flows seamlessly into the living and dining areas. A cozy fireplace anchors the living room, with large windows and sliding doors opening to your covered patio. The oversized bedroom includes a generous window and neutral palette, while the den offers flexible space ideal for a home office or guest room. The updated bathroom is fresh and stylish, and in-unit laundry adds essential convenience. This home is located in a secure building with underground parking and access to the Cascade Club, offering resort-style amenities including an outdoor pool, two hot tubs, fitness centre, and residents’ lounge. Walk to the beach, downtown restaurants, cafes, shops, and the cultural district—this is Okanagan living at its best. Perfect as a full-time residence, investment property or vacation getaway. (id:58444)
RE/MAX Kelowna - Stone Sisters
2270 Wilson Avenue
Armstrong, British Columbia
Imagine getting the keys to your very first home. A cheerful 2-bedroom, 1-bath bungalow with a big backyard and room to grow. Maybe you plant your first garden. Host BBQs under the covered deck. Dream about what’s next—because with two titles and future Medium Density Residential in the OCP, this home comes with big potential. Or maybe you’re entering a new chapter—downsizing without sacrificing space or comfort. The large, flat yard becomes a playground for visiting grandkids. There’s room for your RV, your hobbies, and still plenty of parking for family gatherings. It’s peaceful, private, and an easy stroll to Main Street for coffee, groceries, or an evening ice cream cone. And for the investor with vision? This is a rock-solid rental on a prime lot. It’s well-maintained, easy to rent, and perfectly positioned for future development in a growing town that needs more housing. Zoned for single family now, but with the city’s forward-thinking plan, it’s an ideal candidate for future infill or multi-unit development. In every version of the story, this home delivers: comfort today, opportunity tomorrow, and a location that feels just right. (id:58444)
Real Broker B.c. Ltd
4400 Gallaghers Drive E Unit# 14
Kelowna, British Columbia
The perfect balance of Quality, Luxury, Location and view -this Luxury TownHome has it all! Excellent floor plan with Primary Suite, Dining Room, Kitchen, and Living Room, and Laundry on the Main Level. The expansive courtyard welcomes you home and is an oasis of Privacy and Relaxation. From the foyer you are drawn to the spacious main living area with captivating views of the Golf Course, the Valley and the City. The updated kitchen boasts lots of cupboards and drawers. This home features Hardwood Flooring, Concrete Tile Roof, Full Basement with 2 Bedrooms, Family Room, Hobby Room and plenty of Storage Space as well as a Covered Outdoor Patio. Loads of space to Entertain Family and Friends. You'll love spending time on the large deck. Located in the gated 'Lifestyle' community of Gallaghers Canyon with prized Golfing, Social Events, Pool, Fitness Centre, Tennis, Arts & Crafts, and MUCH more. Patterned after the very popular 'Del Webb' communities throughout the US, Gallaghers offers the ultimate Okanagan Lifestyle. Remember, if you are lucky enough to live at Gallaghers - you are lucky enough! (id:58444)
RE/MAX Kelowna
1830 Birkdale Avenue
Kelowna, British Columbia
Welcome to your family's dream home! This luxurious five-bedroom craftsman-style rancher is situated on nearly half an acre. Nestled near the esteemed Black Mountain Golf Course and surrounded by incredible views. Conveniently located just minutes from the city center, Black Mountain Elementary School, a half-hour drive to Big White Ski Resort and fifteen minutes to Kelowna International Airport. The spacious layout features a bright and airy living area, elegantly appointed with modern finishes and cozy spaces, perfect for entertaining or relaxing with loved ones. Step outside to discover your personal oasis—a backyard designed for outdoor enthusiasts. As low maintenance as it gets, this home has realistic, high quality Astro turf installed in all green spaces both in the front and backyard. Enjoy summer gatherings in the fully equipped outdoor kitchen, perfect for grilling and preparing meals. Putt around on your own putting green, or take a refreshing dip in the above-ground pool, all while enjoying breathtaking views of the city skyline and serene lake. This property offers ample privacy, creating an escape from the hustle and bustle of everyday life. With endless parking space, you’ll even have room for your boat, RV, or toys, making it easy to embark on spontaneous adventures. Don’t miss this opportunity to experience luxury living paired with outdoor enjoyment in a prime location. Schedule a showing today and make this exceptional craftsman rancher your forever home! (id:58444)
Vantage West Realty Inc.
Royal LePage Sussex
4964 Bucktail Lane
Kelowna, British Columbia
Welcome to this brand-new, Scandinavian-inspired contemporary home in Upper Mission, blending modern design with panoramic lake, city, mountain, and valley views. This 3,443 sq. ft. residence spans three thoughtfully planned levels and offers 4 bedrooms and 4 bathrooms, making it ideal for families or those who love to entertain. The main level features an open-concept living, dining, and kitchen space with large triple-pane windows that flood the home with natural light and frame spectacular vistas. The sleek kitchen includes premium appliances and connects to a walk-through pantry and laundry area with direct access to the double garage. A private powder room and welcoming foyer complete the main floor. Upstairs, the luxurious primary suite boasts stunning views, a spa-like ensuite with soaker tub, glass shower, dual vanities, and an oversized walk-in closet prepped for a second laundry. A second bedroom with ensuite and a loft-style flex space add function and versatility. The walk-out lower level includes two additional bedrooms, a full bath with direct backyard access, a large rec room with wet bar and dishwasher, plus dedicated storage and utility rooms. The landscaped backyard is wired for a hot tub and pool, offering a serene and private retreat. Located just a short walk to Canyon Falls Middle School, the new Upper Mission shopping development, hiking trails, and parks—this is Okanagan living! (id:58444)
Unison Jane Hoffman Realty
7716 Okanagan Hills Boulevard Unit# 2
Vernon, British Columbia
Top of the Okanagan views from this stunning home perched high on the hills of The Rise development. This 4 bedroom, 3 bath residence is full of extras and the thoughtful layout provides priceless views of the lake, valley and mountains. Primary bedroom has lake views from the comfort of your bed. The spacious ensuite contains a fully tiled walk-in shower, free-standing soaker tub, massive double vanity with tons of storage and in-floor heat! The walk-in closet is very spacious with double banks of custom drawers. The fully stocked kitchen opens up to the dining and living areas. High-end appliances, gas stove with pot filler faucet, butler’s pantry with granite counters and plug-ins for your extra kitchen appliances. Custom wine rack and beverage station in dining area. A huge gym in the basement plus a hot tub on the lower patio to soak in after your workout. The basement is suitable if you would like to create a rental space in the home. Enjoy next level golf at the Signature Course at The Rise or head up to the new EDGE restaurant, cocktail bar and event center to enjoy a truly elevated culinary experience. (id:58444)
RE/MAX Vernon
910 Lumby Mabel Lake Road
Lumby, British Columbia
200 Acre World-Class Equestrian Estate with proven Infrastructure, one of the best in Canada. 30 years noted for excellence in breeding and international show jumping. Yearly sale of approx. 20 elite trained horses, show ready for international clientele. All horses bred on property. Capacity up to 150 horses, presently 67 horses, impressive history of elite jumping horses for world class shows. 2 RESIDENCES on property, one with 5,900 sq. ft. 4 bedr. 5 bath; 2nd Residence, 2,230 sq. ft, 5 bedr. 2 bath, Cottage 430 Sq. Ft. , Indoor riding arena of 25,400 sq. ft. incl. tack room, breeding area, lab, horse solaria, washing area, 37 stall/ waterers Guest Horse building with 5 stalls, Training and Horse Exercise building 8,464 sq. ft, Hayshed 5,415 sq. ft, Workshop 1,200 sq. ft., 3 large grain bins with processing station, 120 acres irrigated incl. 40 acres fenced pastures, 20 acres cattle pasture, 17 acres in timber. 400x300 show ring. Many 3-4 acre pastures for various horses and ages. All equipped with horse shelters, gravel pit on property, 2 well with 420 gall/min water, TOO MANY FEATURES TO LIST, PLS. SEE ATTACHED FEATURE LIST. Turn-key operation, negotiable also with a partnership, or Manager staying on. Just 10 min to Lumby, 30 min to Vernon and 1 hour to Kelowna’s Intl. Airport. This property also presents a rare opportunity for a wide range of business ventures, an exceptional choice for many entrepreneurial pursuits. Call agent for more info for this rare opportunity. (id:58444)
Exp Realty (Kelowna)
Royal LePage Little Oak Realty

