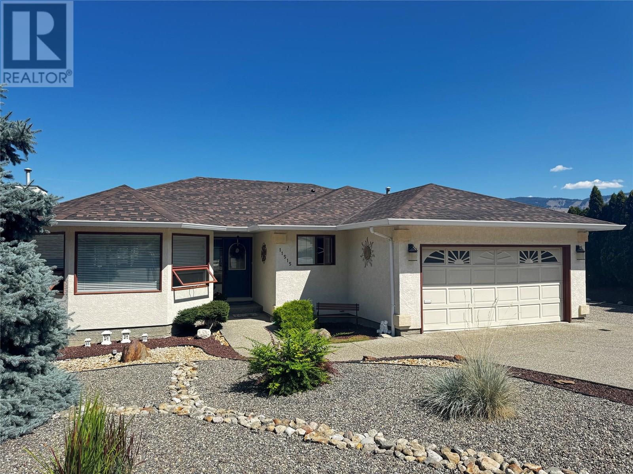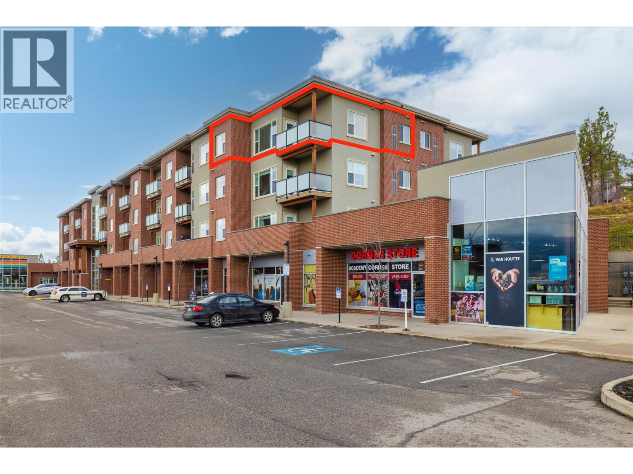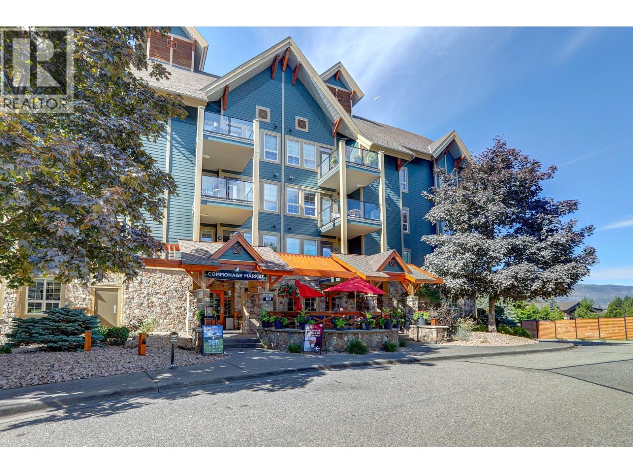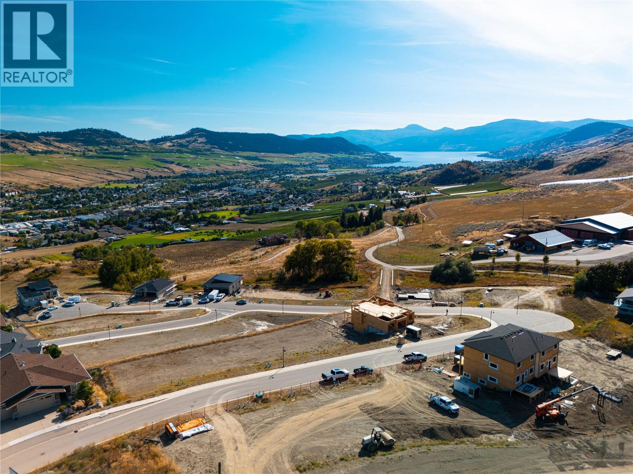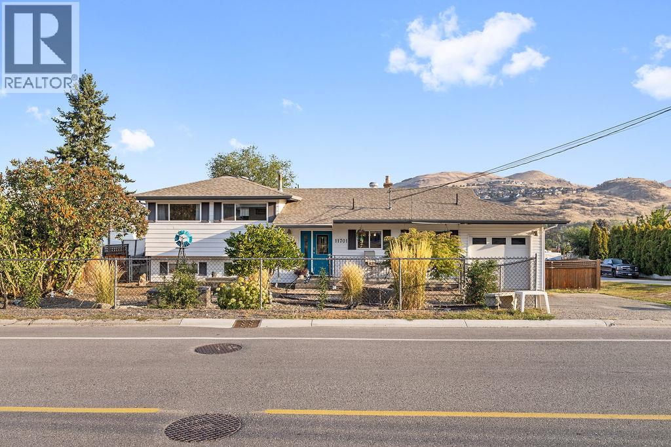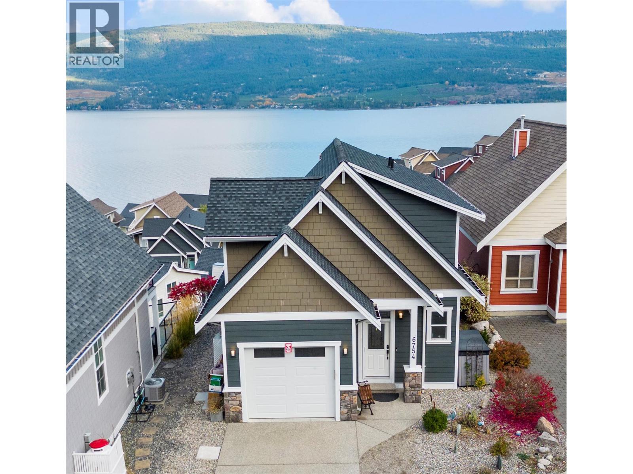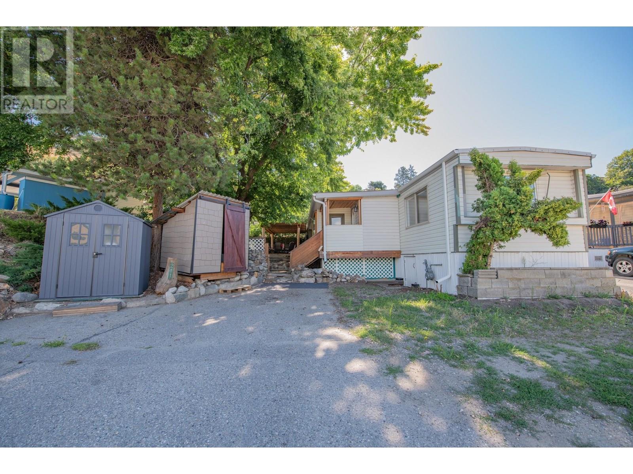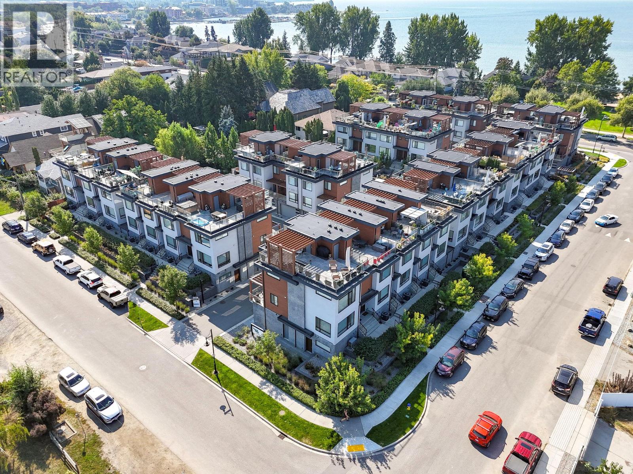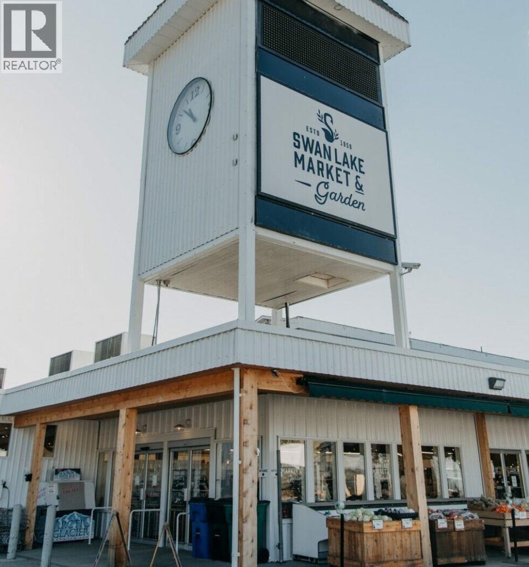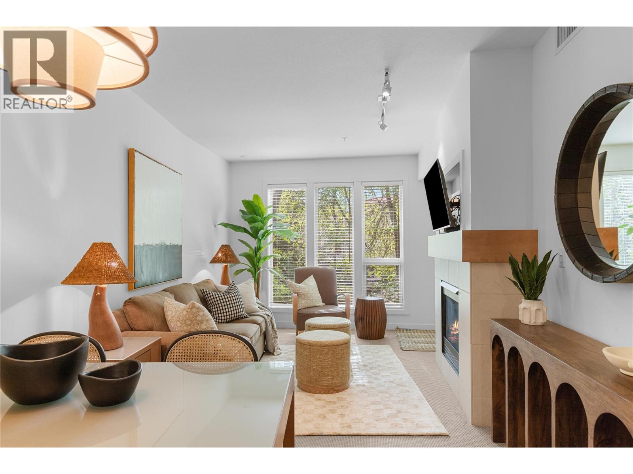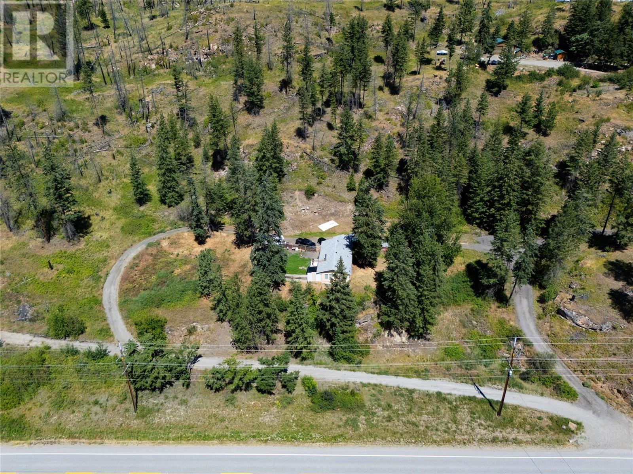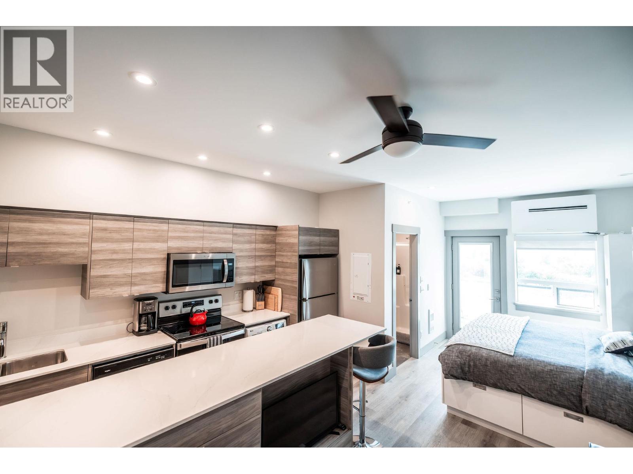11515 Palfrey Drive W
Coldstream, British Columbia
One owner home meticulously kept and first time on the market. Prime Coldstream location steps to Kalamalka Park and views of Kalamalka Lake. 5 bedroom 3 bathroom walk-out rancher with in-law suite, and low maintenance landscaping. Large lot with RV parking space. Main floor offers 3 bedrooms and a semi open layout with good sized kitchen, dining room, and large living room with gas fireplace. Enjoy the fabulous sunroom and deck space to soak in the Okanagan weather the valley and lake views. Downstairs has in-law suite and 2 more bedrooms and workshop/flex room. Downstairs layout works well for suite or to use the whole house. Plenty of updates in recent years include the roof, furnace, hot water tank, plumbing updated to PEX, paint, and more! Perfect for empty nesters or family with excellent schools minutes away. Quick possession possible!! (id:58444)
3 Percent Realty Inc.
975 Academy Way Unit# 401
Kelowna, British Columbia
This TOP FLOOR CORNER SUITE offers panoramic views of UBCO and the surrounding area. This condo is offered as TURN KEY, floorplan includes two bedrooms, two full baths plus den. The den can easily be converted into a third bedroom, making this unit perfect for families or roommates. Located in Academy Hill, this condo is just steps away from the University, making it an ideal choice for students or faculty members. The ground level commercial space offers added convenience with a variety of amenities right at your doorstep. With over 950 sq. ft. of living space, this condo is spacious and well-appointed. The large primary bedroom features a full ensuite and walk-through closet, while the second bedroom offers privacy on the opposite side of the unit. The den, full-size washer & dryer, kitchen island, built-in desk nook, and generous living area make this condo both functional and comfortable. With the potential for good rental income as a three-bedroom, two-bath unit, this condo is a wise choice for investors looking to capitalize on the high demand for housing near the University. Conveniently located near public transit, the airport, and shopping centers, this condo offers easy access to everything you need. Don’t miss out on the chance to experience the best of UBCO living in this beautiful corner suite. (id:58444)
RE/MAX Kelowna
101 Village Centre Court Unit# 231
Vernon, British Columbia
Welcome to the Lodge at Predator Ridge! This second floor studio unit is perfect for your vacation getaways. Easy for you to come and go as everything is there and ready for you. You can generate revenue when you are not using it, as it is exempt form the BC Short-term Accommodations Act. Experience golf at the Okanagan's best golf courses. Predator Ridge features two 18 hole championship courses, a world-class practice facility, and an award-winning golf academy. The community also has tennis/pickleball, and biking/hiking. Included in your monthly fees is access to the Fitness Centre with indoor pool & hot tub, weight/exercise room & yoga studio. Right next door is Sparkling Hill Wellness Hotel. and their world class spa. Also close to Kalamalka & Okanagan Lakes for swimming and boating and skiing in the winter at Silver Star Mountain. (id:58444)
RE/MAX Vernon
Painted Turtle Drive Lot# 1
Vernon, British Columbia
An incredible opportunity awaits—this is a rare duplex lot with two titles, engineered plans in place, and ready to build! This prime offering combines unbeatable value with convenience, giving you the chance to start building immediately and maximize your investment potential. Turtle Mountain showcases breathtaking views of Okanagan Lake and the valley, providing the perfect balance of nature and lifestyle. All of Vernon’s amenities and the heart of the city are just minutes away, while the Grey Canal hiking trail, Bella Vista vistas, world-renowned beaches, award-winning wineries, and top-rated golf courses are right at your doorstep. Located in the highly desirable Tassie Creek Estates, the community has been thoughtfully designed with 5 acres of parkland to complement its stunning natural surroundings and outdoor living spaces. With two titles included, you can build out your vision with flexibility, whether it’s an income-generating duplex or a customized multi-generational home. Opportunities like this don’t come often—secure your piece of Turtle Mountain today. Contact us now for full details! (id:58444)
Coldwell Banker Executives Realty
11701 Coldstream Creek Road
Coldstream, British Columbia
Prime Coldstream location! Fantastic 3 bed, 3 bath split level home with a sportsman's dream entertainment basement (suitable), in ground saltwater pool, detached shop for all toys and dedicated RV parking pad. Very well maintained, cozy and comfortable home, main level offering a inviting living room with gas fireplace, new vinyl plank flooring throughout, a dedicated dining area with adjoining covered sundeck complete with outdoor BBQ and TV. Clean and crisp kitchen offering beautiful 2 tone shaker cabinets, gas stove, lots of natural light, and leading into a spacious laundry room and single car garage with cleanup sink and loads of room for mom. Upper level complete with a 4 pc main bath, primary bedroom with 3 pc ensuite and 2 additional bedrooms for the kids. Unbelievable sportsman's dream basement set up incredibly well for entertaining, game nights, sporting events and movie nights with a 3 pc bath down, wet bar, separate entrance and cozy wood fireplace. Stunning yard with multi level decks for evening dinners, heated salt water inground pool, fully fenced and an incredible detached 40x14 shop with in floor hot water heating system and huge RV parking spot beside it. This is a cool package and this home makes you want to spend some serious time here. (id:58444)
RE/MAX Armstrong
6754 La Palma Loop
Kelowna, British Columbia
This unit has two balconies with lake views, not many units offer that! As a highly sought-after resort on Okanagan Lake, this charming La Casa Resort cottage offers more than just a home; it offers a lifestyle—a blend of relaxation, adventure, & natural beauty! While boasting unobstructed views of the lake, mountains, & valley from its many large windows (all welcoming in heaps of natural light!), this home is a sanctuary! It has only ever been one owner-occupied & uniquely features a steam shower to allow you to recreate your own spa experience, custom kitchen cabinetry with backsplash, a custom-built wrought iron & wood hand railing for the stairs, a full-size washer, propane-heated dryer, invisible screen doors allow the cool summer evening breeze, includes both a gas BBQ & wine cooler. This house has installed a full ""entire home"" generator for uninterrupted power, you won't find that as an option in many places. Two bedrooms plus a loft/sitting area. Some of the many onsite amenities available include 2 pools, 3 hot tubs, tennis/pickleball courts, 18-hole mini-golf, a gym, trails & outdoor activities! Everything from ATVing to motocross, boating & large floating beach inflatables, a grocery/convenience & liquor store, with a pub-style restaurant. You won't have to leave her for weeks if you don't want to! (id:58444)
Coldwell Banker Executives Realty
15401 Kalamalka Road Unit# 211
Coldstream, British Columbia
Great Location for a Family! Quick Possession! Close to the Beach, Rail Trail, Golf & Shopping. Many Updates with flooring, lighting, Kitchen and Bathroom. This Two Bedroom mobile home also has Bonus rooms for you to be creative with. The Yard is fenced, private, has storage sheds and it has a 14 X 12 Covered Deck for you to enjoy keeping out of the sun or just relaxing in the evening. Bus transit is at the park entrance. Pets welcome with approval. (id:58444)
Royal LePage Downtown Realty
3510 Landie Road Unit# 24
Kelowna, British Columbia
Welcome to luxury living in one of the most walkable neighbourhoods, just steps from Gyro Beach, Okanagan Lake, shopping, and dining. This stunning 2-bedroom, 2-bath townhouse offers nearly 1,500 sq. ft. of intelligently designed space, complete with a private in-unit elevator. The highlight is a rare 600 sq. ft. rooftop patio—perfect for entertaining or unwinding with unbeatable views. Inside, you’ll find an open-concept kitchen with a large island with built-in sink, quartz counters, soft-close cabinetry, stainless steel appliances, and a gas range. The bright living space is located on the quiet side of the building, offering both privacy and comfort. The second bedroom includes a convenient Murphy bed, maximizing versatility. The attached double garage provides secure parking and excellent storage with a ceiling/wall storage system, while additional street parking is right outside your door. Extras include a built-in vacuum, heated ensuite floors, forced air heat, central air conditioning and modern finishes throughout. Rooftop patios like this rarely come to market—especially this close to the water. Bring you pets as you can have one dog or one cat and there is no size restriction on dogs! Don’t miss your chance to own a true gem in the heart of the Okanagan. (id:58444)
Coldwell Banker Executives Realty
7920 Highland Road
Vernon, British Columbia
Thriving, well-known retail grocery, deli, bakery and garden centre with robust year-round revenue in a prime, high-visibility location. Offered as a turn-key business only (land not included), it comes fully systemized with a trained team, POS & inventory systems, and an established supplier network supporting smooth day-to-day operations. The business also benefits from a Nurseryland membership, giving it access to wholesale supply channels and exclusive rights in the region to sell Nurseryland-branded products, including high-volume bagged soils. Diverse, resilient income streams (in-store & online) span produce/grocery, home & garden, nursery and seasonal goods, drawing both loyal locals and steady tourist traffic. An excellent platform for growth, with opportunities to expand e-commerce, add events, and introduce complementary product lines. (id:58444)
RE/MAX Vernon
7343 Okanagan Landing Road Unit# 1110
Vernon, British Columbia
Discover the ultimate Okanagan lakeside lifestyle with this beautifully appointed 2 bedroom, 2 bathroom ground floor condo at the prestigious Strand Lakeside Resort. Immaculately maintained, this luxury residence offers seamless turnkey living. Fully furnished with interior designer appointed updates and furnishing. Upgrades include fresh paint, new light fixtures, and bathroom fixtures. With an elegant open concept layout featuring rich wood cabinetry, granite countertops, stainless steel appliances, and a dedicated wine fridge. The cozy gas fireplace adds warmth and charm, with a private deck perfect for relaxation, and BBQ's. On the ravine side of the building, nice and quiet! shows 10/10. This unit allows full time living, a vacation escape, or use as a high performing investment property! The Strand offers resort style amenities including an outdoor pool, hot tub, secure underground parking, and an impressive 370 feet of private lakeshore, and beautifully landscaped grounds. Situated just minutes from world class golf courses, top tier schools, pickleball courts, and the renowned SilverStar Mountain Resort, every lifestyle desire is within easy reach. Flexible rental options, from full time occupancy to short term weekly stays enhance this condo's value as both a personal haven and a lucrative investment. Don’t miss this rare opportunity to embrace the lakefront experience at a fraction of the lakeshore price. (id:58444)
Real Broker B.c. Ltd
6090 Highway 33
Kelowna, British Columbia
Charming Country Acreage – 30 Minutes to Big White & Downtown Kelowna Escape to the peace and privacy of rural living with this charming 3-bedroom, 1-bathroom home, ideally located just 30 minutes from both Big White Ski Resort and Downtown Kelowna. Perfect as a personal residence or investment property, the home is currently tenanted on a month-to-month basis, offering immediate rental income while you plan your future vision. Situated on nearly 10 acres total and 2 acres of usable land, this property provides a rare opportunity to embrace a self-sustaining lifestyle or build your dream estate. The expansive grounds are ideal for a wide variety of uses — from creating a private hobby farm or retreat, to developing a second residence or luxury home on the upper portion of the property with sweeping views of the countryside. Enjoy the freedom to design your ideal outdoor living space, complete with gardens, trails, outbuildings, workshops, or recreational amenities. With mature trees, open meadows, and ample sunlight, the land is well-suited for those seeking both tranquility and potential. Utilities include septic, well water, and an additional cistern for enhanced water supply. Whether you're looking to live off the land, invest in rental potential, or build a legacy property for generations to come, this unique rural parcel offers the space, setting, and versatility to make it a reality. (id:58444)
Coldwell Banker Horizon Realty
2555 Lakeshore Road Unit# 518
Vernon, British Columbia
Top-Floor Studio with Patio at Vita – Your Okanagan Escape! Discover your perfect retreat at Vita, now offering a coveted top-floor unit with a private patio—ideal for soaking in sweeping valley views or enjoying peaceful outdoor moments. This modern, fully furnished studio blends stylish design with practical comfort, making it perfect for full-time living, short-term rentals or a charming pied-a-terre in the heart of the Okanagan. Just steps from the sandy shores of Okanagan Lake, you'll have effortless access to lakefront living. Inside, enjoy a luxurious king-sized bed, a fully equipped kitchen with sleek appliances and generous counter space, plus in-suite laundry for added convenience (with a larger shared unit on the same floor). Vita offers a full suite of amenities, including a common are BBQ, fitness centre, tennis/pickle ball court and a refreshing outdoor pool—perfect after a day of golf, wine touring or lakeside lounging. A dedicated storage locker just across the hall provides space for your outdoor gear—bikes, skis, paddle boards or golf clubs. Plus, complimentary EV charging stations on-site make it easy for you or your guests to stay charged and ready. This exceptional studio at Vita offers the perfect blend of relaxation and recreation in one of the region’s most sought-after locations. Contact your local real estate agent today to schedule a viewing and make this top-floor gem yours. (id:58444)
Exp Realty (Kelowna)

