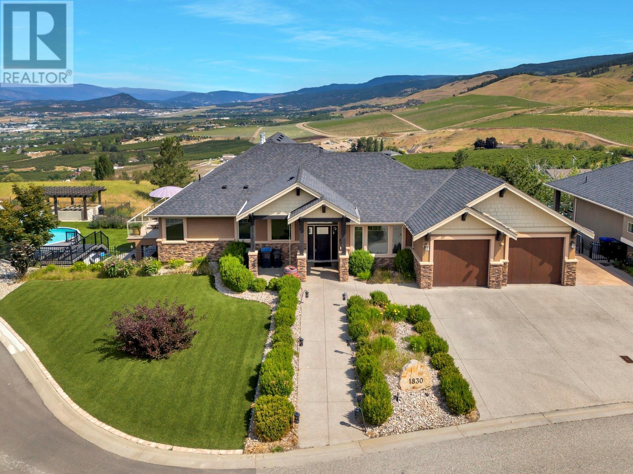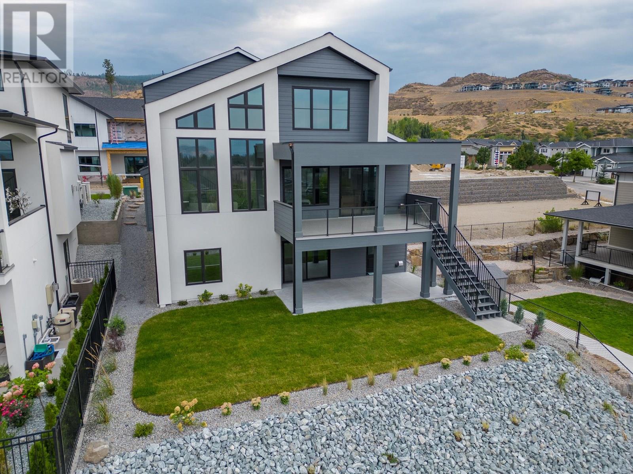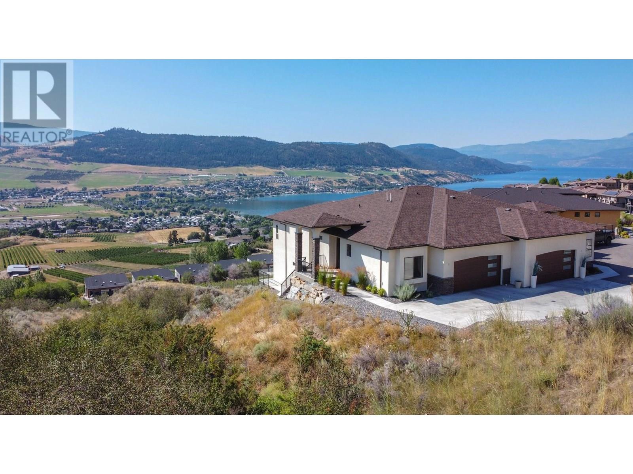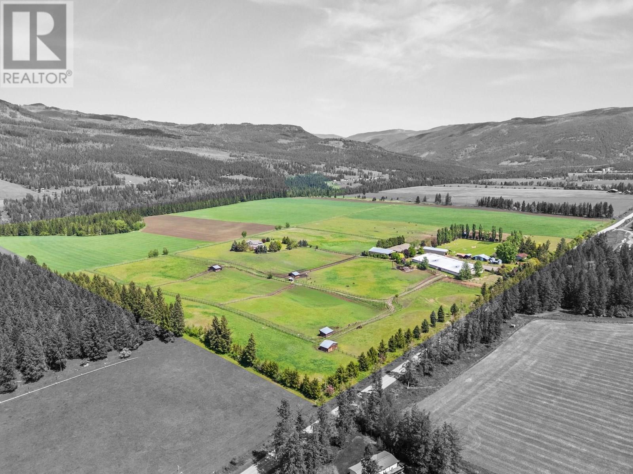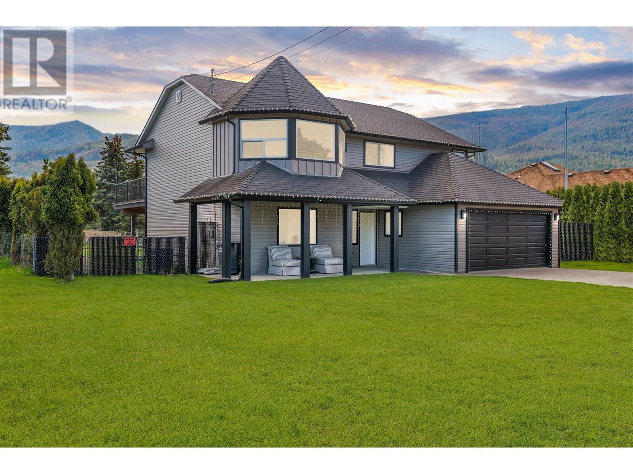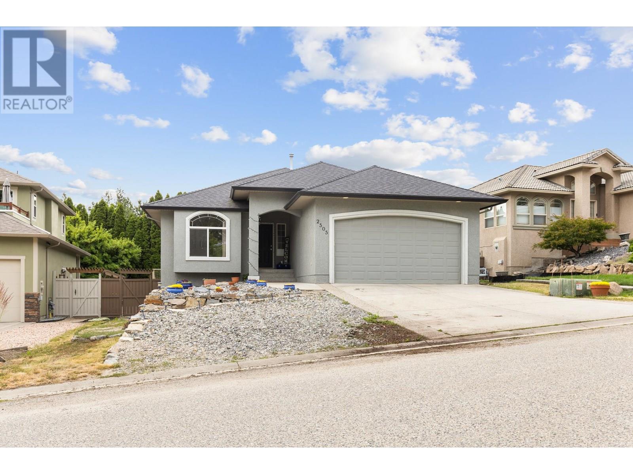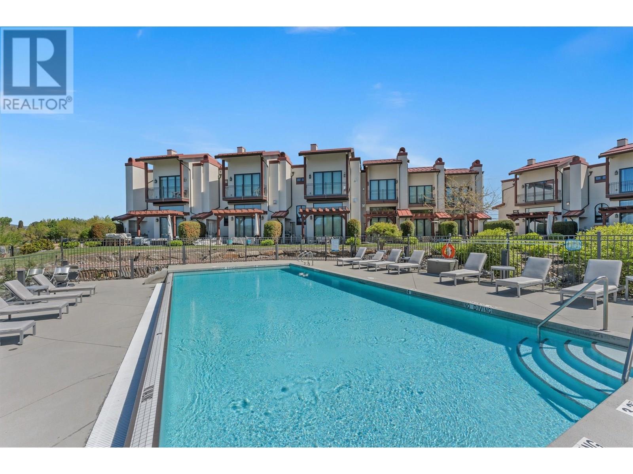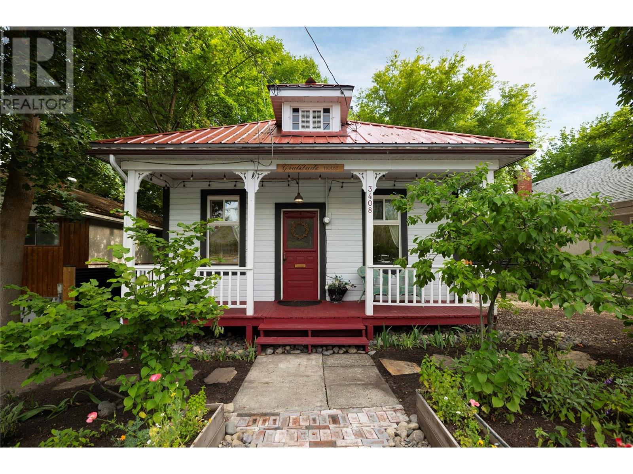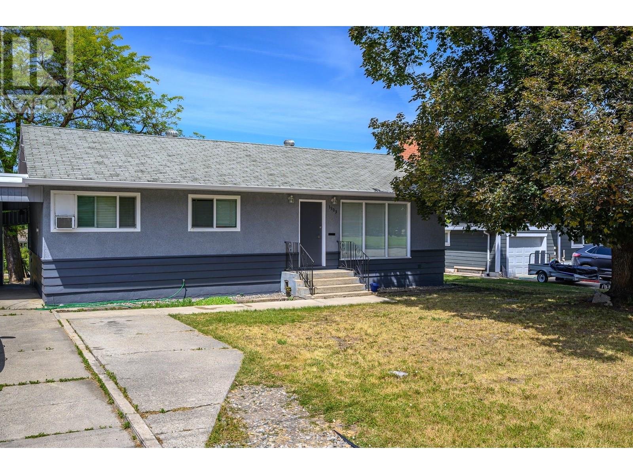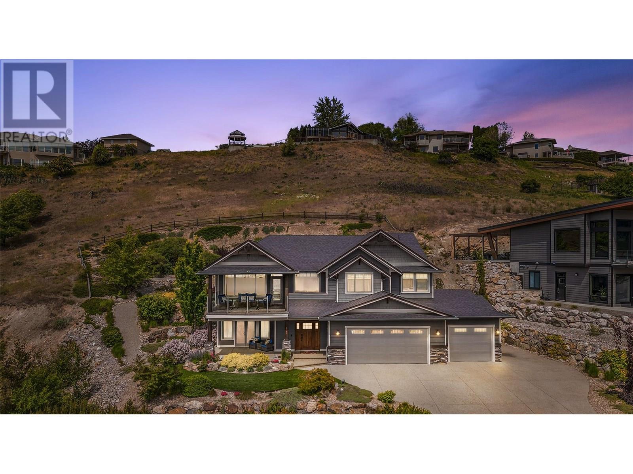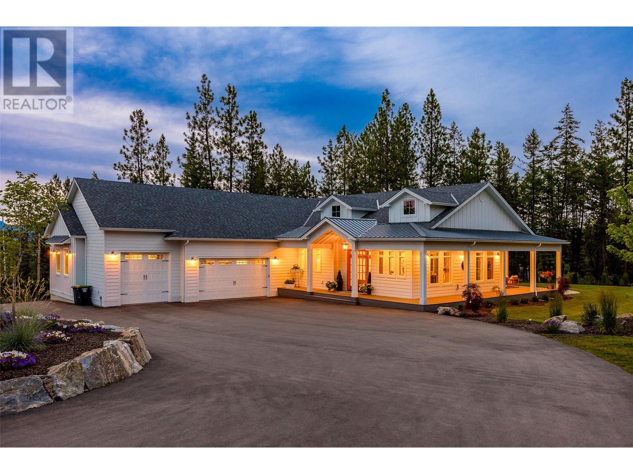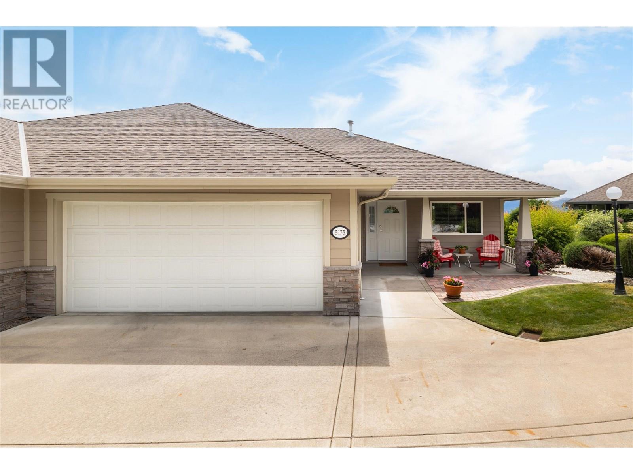1830 Birkdale Avenue
Kelowna, British Columbia
Welcome to your family's dream home! This luxurious five-bedroom craftsman-style rancher is situated on nearly half an acre. Nestled near the esteemed Black Mountain Golf Course and surrounded by incredible views. Conveniently located just minutes from the city center, Black Mountain Elementary School, a half-hour drive to Big White Ski Resort and fifteen minutes to Kelowna International Airport. The spacious layout features a bright and airy living area, elegantly appointed with modern finishes and cozy spaces, perfect for entertaining or relaxing with loved ones. Step outside to discover your personal oasis—a backyard designed for outdoor enthusiasts. As low maintenance as it gets, this home has realistic, high quality Astro turf installed in all green spaces both in the front and backyard. Enjoy summer gatherings in the fully equipped outdoor kitchen, perfect for grilling and preparing meals. Putt around on your own putting green, or take a refreshing dip in the above-ground pool, all while enjoying breathtaking views of the city skyline and serene lake. This property offers ample privacy, creating an escape from the hustle and bustle of everyday life. With endless parking space, you’ll even have room for your boat, RV, or toys, making it easy to embark on spontaneous adventures. Don’t miss this opportunity to experience luxury living paired with outdoor enjoyment in a prime location. Schedule a showing today and make this exceptional craftsman rancher your forever home! (id:58444)
Vantage West Realty Inc.
Royal LePage Sussex
4964 Bucktail Lane
Kelowna, British Columbia
Welcome to this brand-new, Scandinavian-inspired contemporary home in Upper Mission, blending modern design with panoramic lake, city, mountain, and valley views. This 3,443 sq. ft. residence spans three thoughtfully planned levels and offers 4 bedrooms and 4 bathrooms, making it ideal for families or those who love to entertain. The main level features an open-concept living, dining, and kitchen space with large triple-pane windows that flood the home with natural light and frame spectacular vistas. The sleek kitchen includes premium appliances and connects to a walk-through pantry and laundry area with direct access to the double garage. A private powder room and welcoming foyer complete the main floor. Upstairs, the luxurious primary suite boasts stunning views, a spa-like ensuite with soaker tub, glass shower, dual vanities, and an oversized walk-in closet prepped for a second laundry. A second bedroom with ensuite and a loft-style flex space add function and versatility. The walk-out lower level includes two additional bedrooms, a full bath with direct backyard access, a large rec room with wet bar and dishwasher, plus dedicated storage and utility rooms. The landscaped backyard is wired for a hot tub and pool, offering a serene and private retreat. Located just a short walk to Canyon Falls Middle School, the new Upper Mission shopping development, hiking trails, and parks—this is Okanagan living! (id:58444)
Unison Jane Hoffman Realty
7716 Okanagan Hills Boulevard Unit# 2
Vernon, British Columbia
Top of the Okanagan views from this stunning home perched high on the hills of The Rise development. This 4 bedroom, 3 bath residence is full of extras and the thoughtful layout provides priceless views of the lake, valley and mountains. Primary bedroom has lake views from the comfort of your bed. The spacious ensuite contains a fully tiled walk-in shower, free-standing soaker tub, massive double vanity with tons of storage and in-floor heat! The walk-in closet is very spacious with double banks of custom drawers. The fully stocked kitchen opens up to the dining and living areas. High-end appliances, gas stove with pot filler faucet, butler’s pantry with granite counters and plug-ins for your extra kitchen appliances. Custom wine rack and beverage station in dining area. A huge gym in the basement plus a hot tub on the lower patio to soak in after your workout. The basement is suitable if you would like to create a rental space in the home. Enjoy next level golf at the Signature Course at The Rise or head up to the new EDGE restaurant, cocktail bar and event center to enjoy a truly elevated culinary experience. (id:58444)
RE/MAX Vernon
910 Lumby Mabel Lake Road
Lumby, British Columbia
200 Acre World-Class Equestrian Estate with proven Infrastructure, one of the best in Canada. 30 years noted for excellence in breeding and international show jumping. Yearly sale of approx. 20 elite trained horses, show ready for international clientele. All horses bred on property. Capacity up to 150 horses, presently 67 horses, impressive history of elite jumping horses for world class shows. 2 RESIDENCES on property, one with 5,900 sq. ft. 4 bedr. 5 bath; 2nd Residence, 2,230 sq. ft, 5 bedr. 2 bath, Cottage 430 Sq. Ft. , Indoor riding arena of 25,400 sq. ft. incl. tack room, breeding area, lab, horse solaria, washing area, 37 stall/ waterers Guest Horse building with 5 stalls, Training and Horse Exercise building 8,464 sq. ft, Hayshed 5,415 sq. ft, Workshop 1,200 sq. ft., 3 large grain bins with processing station, 120 acres irrigated incl. 40 acres fenced pastures, 20 acres cattle pasture, 17 acres in timber. 400x300 show ring. Many 3-4 acre pastures for various horses and ages. All equipped with horse shelters, gravel pit on property, 2 well with 420 gall/min water, TOO MANY FEATURES TO LIST, PLS. SEE ATTACHED FEATURE LIST. Turn-key operation, negotiable also with a partnership, or Manager staying on. Just 10 min to Lumby, 30 min to Vernon and 1 hour to Kelowna’s Intl. Airport. This property also presents a rare opportunity for a wide range of business ventures, an exceptional choice for many entrepreneurial pursuits. Call agent for more info for this rare opportunity. (id:58444)
Exp Realty (Kelowna)
Royal LePage Little Oak Realty
2260 Okanagan Street
Armstrong, British Columbia
If the kitchen is the heart of the home—this one’s beating strong. At 2260 Okanagan Street, the show-stopping chef’s kitchen features a massive island that seats six, complete with a glass-top stove inset for cooking and entertaining at the same time. The layout flows effortlessly into the living area, ensuring no one misses a moment. A front door leads to your elevated deck, perfect for BBQs or morning coffee, and the kitchen sink overlooks it all. The main level includes three bedrooms and two bathrooms, with a spacious primary suite and private ensuite. Downstairs, the grade-level entry opens into a welcoming family room with a cozy natural gas fireplace, plus a fourth bedroom and full bathroom—ideal for guests or teens. Need storage? You’ve got it, along with a laundry room and a bonus flex space that can adapt to your needs. The double garage adds even more function, but the real bonus? Two separate side parking areas—bring your boat, RV, or toys. The backyard is fully fenced, making it safe for kids and pets, and you’re just a short stroll from Armstrong’s local shops, markets, and schools. Vernon is only a 12-minute drive away. Big kitchen energy, space for everyone, and room for everything—this one’s got it all (id:58444)
Real Broker B.c. Ltd
2505 Quail Place
Kelowna, British Columbia
2,500+ sq.ft. 5 bedroom, 3 bathroom home in the Quail Ridge area of Kelowna! Upon entering this home, you are immediately greeted with vaulted ceilings and an open concept living room that opens to your kitchen and dining room. The living room offers a gas fireplace, and you can walk out to your private balcony space. The upstairs offers a family-friendly three-bedroom layout, including a master bedroom with a walk-in closet and a private ensuite, as well as the two bedrooms that are serviced with a full four-piece bathroom. The laundry/mud room opens up to your double-car garage. Downstairs, your walk-out basement offers a separate entrance, a large recreation room, a separate office/den, and two full bedrooms that are serviced by another full bathroom. With a kitchen with a dishwasher, fridge, full sink etc, this is an incredibly easy area to create an in-law suite, short-term rental, etc. As well, 200 sq.ft. of unfinished storage/mechanical room is perfect for all of your storage needs. Outside, the front of the home offers extra parking on the driveway and beautiful hardscaping. The backyard is private and fenced, allowing for the perfect spot for your dog, kids, etc. The mature cedars create a nature privacy buffer, making it feel like you don't have any immediate neighbors behind you. The area offers great proximity to golf courses, and immediate commercial amenities near the Airport Business Park. Recent upgrades to the home include all major big ticket items (roof, HWT, furnace etc!). (id:58444)
Sotheby's International Realty Canada
3756 Lakeshore Road Unit# 18
Kelowna, British Columbia
This is your chance to own a slice of luxury at this exclusive LAKEFRONT townhouse in the Lower Mission! Nestled between Manteo Resort and Rotary Beach, this stunning property offers the best of lakeside living and the complex exudes a high-end resort-style ambiance.This beautiful split-level corner unit features a geothermal heating and AC system, 2 very large and spacious bedrooms, and 3 full bathrooms. The open-concept layout was designed with entertaining in mind, seamlessly blending indoor and outdoor living, with bi-fold glass doors in the living room and primary bedroom.The grand kitchen boasts a Wolf gas range, large island, and built-in wine fridge. Outside, the back patio overlooks Rotary Beach and includes a built-in Napolean BBQ, perfect for al fresco dining.Parking is a breeze with a 1-car garage and 2 additional spots in front of the home. You're just steps outside your door to endless activities, nearby beaches and local restaurants. Take a dip in the private lakeside, heated infinity pool or hot tub overlooking the Lake. For boating enthusiasts, the unit includes your OWN personal BOAT SLIP, with a recently upgraded 8000lb lift that is just outside your door at the Eldorado Marina. Don't miss this opportunity to live the ultimate lakeside lifestyle in Kelowna at an incredible price. The Seller’s are motivated to make your dream of living on the lake a reality. (id:58444)
Engel & Volkers Okanagan
3408 34 Avenue
Vernon, British Columbia
Cozy Character Home on BX Creek – Steps from Downtown Vernon Discover the perfect mix of character, comfort, and convenience in this updated 2-bedroom, 1-bathroom home, tucked into a peaceful, nature-filled setting—just a short walk to downtown Vernon. Enjoy easy access to shops, restaurants, medical clinics, coffee spots, and all your daily essentials, while coming home to the calming presence of BX Creek right in your backyard. Relax on the partially covered back deck with a coffee at the sit-up bar and take in the sights and sounds of nature—fish spawning in season, vibrant bird life, and even the occasional visit from a blue heron. The private, fully fenced backyard includes a gate with steps leading directly down to the creek. Inside, the open-concept kitchen features a gas stove, high ceilings, and large windows that bring in tons of natural light. The cozy living room offers a freestanding gas fireplace, perfect for cool evenings, and the main bedroom includes a peaceful sitting nook overlooking the creek. A separate den/flex space has been recently refreshed with new LED lighting, drywall, paint, and laminate flooring—ideal for a home office or studio. This home has seen many recent updates including newer appliances, a hot water tank, vinyl windows, hardwood flooring, interior paint, and more. Ask for the full list of upgrades—this home is move-in ready! (id:58444)
3 Percent Realty Inc.
1903 29 Crescent
Vernon, British Columbia
Welcome to this spacious and versatile family home in the heart of East Hill—one of Vernon’s most desirable neighborhoods. This property offers a total of 4 bedrooms plus 2 large dens, including a 3-bedroom layout on the main level and a 1-bedroom + 2 (bedroom size) dens suite downstairs with its own separate entrance. The exterior of the home was freshly painted, giving it a clean, updated look. Outside, you'll find a spacious, fenced yard with convenient lane access at the back—ideal for kids, pets, or future plans. There’s ample room to add a garden, build a detached garage, or expand upon the existing single carport. Inside, the upper level features an open-concept kitchen that flows into the dining and living areas—perfect for everyday living or entertaining. Large windows bring in plenty of natural light, and the layout provides a great sense of space and comfort. Downstairs, the suite is ideal for extended family, guests, or rental income potential, offering privacy and flexibility with its own kitchen and living space. Located on a quiet street in East Hill, you’re within walking distance to elementary and high schools, Lakeview park with new ""Wading Pool"", transit and just minutes from downtown amenities. Whether you're looking for a family home with mortgage helper potential or an investment in a prime area, this property checks all the boxes. Don’t miss your chance to own in one of Vernon’s most sought-after communities! (id:58444)
Royal LePage Downtown Realty
8780 Braeburn Drive
Coldstream, British Columbia
Searching for stunning scenery, unbeatable privacy, and the perfect location? Welcome to your dream home. This exceptional 4-bedroom, 3- bathroom residence is tucked away on a quiet cul-de-sac, offering breathtaking sights of Kal Lake, lush greenery, and hillside landscapes. The entry level features two spacious bedrooms, a full bathroom, and a bright flex space — ideal for guests, a home office, or creative studio. Upstairs, the open-concept living area is bathed in natural light from expansive windows that frame the hillside and lake. It flows seamlessly onto a balcony with jaw-dropping views — the perfect spot for morning coffee or a glass of wine at sunset. The kitchen is an entertainer’s dream, complete with granite countertops, a large island, pantry, and modern appliances. You’ll also find a third bedroom and a luxurious primary with a walk-in closet and spa-like 5-piece ensuite. Step outside to a low-maintenance backyard framed by a natural rock hillside, featuring a covered patio, hot tub rough-in, and pre-wired lighting — all in a private, serene setting. The oversized 3-bay garage provides a true workspace, with ample room for tools, storage, and all your toys — from boats to bikes and beyond. Extras include central vac, a security system, indoor/outdoor sound system, and walkable access to trails, beach, and more — the ultimate blend of luxury and lifestyle. This home checks every box, don’t miss your chance to make it yours! Drone Video under ""Additional Photos"" (id:58444)
Century 21 Assurance Realty Ltd
4135 June Springs Road
Kelowna, British Columbia
Welcome to this exquisite 2023 build, nestled on a massive and private 2.5-acre lot, offering a tranquil escape without sacrificing convenience. Behind the custom hemlock door, this 4 bed + den / 4 bath home spans 4,487 sqft, meticulously crafted to Step Code 4 Energy Guide standards for outstanding efficiency. The main level showcases a gourmet kitchen with an impressive 10' × 5' single-slab quartz island, maple cabinetry, a full butler’s pantry, and a premium KitchenAid appliance package with a 6-burner gas stove and 42"" built-in fridge. Soaring vaulted ceilings define the open living area, while the main-floor primary suite offers a spa-like ensuite with mitred tile, heated floors, and a maple vanity with automatic kick lighting. You'll find an additional bedroom, 2 bathrooms, den, mud room, and attached, oversized triple-car garage to complete the upper level. Downstairs, the walk-out lower level is perfect for entertaining, featuring a wet bar in the expansive rec room, a gym (wired for a home theatre), and two more bedrooms with a full bath. Outside, a trex-clad wrap-around deck overlooks the fully irrigated yard, a 500 sqft paver patio with conduit ready for a future pool and hot tub, dog run, & fire pit. Only one neighbour, endless possibilities, and every finish already done to a luxury standard—this is acreage living without compromise. Don't miss your chance on this stunning home, contact our team to book your private viewing today. (id:58444)
Royal LePage Kelowna
5175 Sandhills Drive
Kelowna, British Columbia
Lovingly cared for by the original owner and presented in pristine condition, this immaculate home has never been on the market before. It offers an open-concept layout with soaring vaulted ceilings and breathtaking views of the city, valley, and lake. The main level features two bedrooms, including a spacious primary suite, along with updated bathrooms finished with quartz countertops. The bright kitchen showcases granite counters and flows effortlessly into the living and dining areas—perfect for entertaining or relaxing at home. Downstairs, you’ll find one finished bedroom with the option to add a second, plus tons of storage space and a flexible layout to suit your needs. Additional highlights include a newer A/C unit, water softener, hot water tank replaced in 2018, and a lovely backyard space to enjoy. Set in a quiet, well-established neighbourhood just minutes to Sunset Ranch Golf Course, the airport, UBCO, and shopping. A perfect option for retirees or those seeking a lock-and-leave lifestyle—this rare opportunity combines comfort, location, and long-term value. (id:58444)
RE/MAX Kelowna - Stone Sisters

