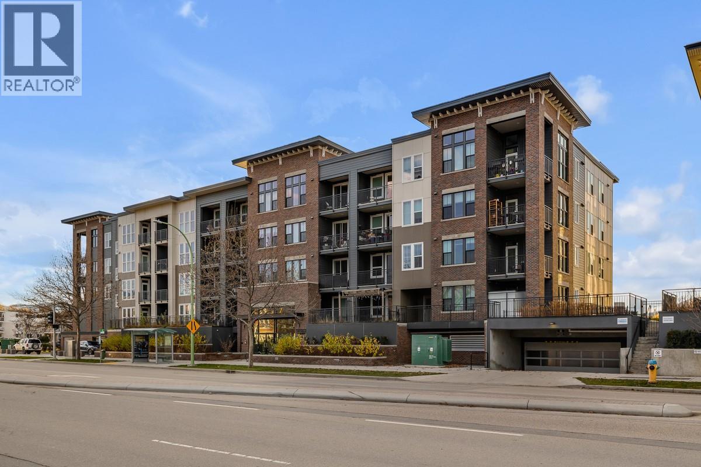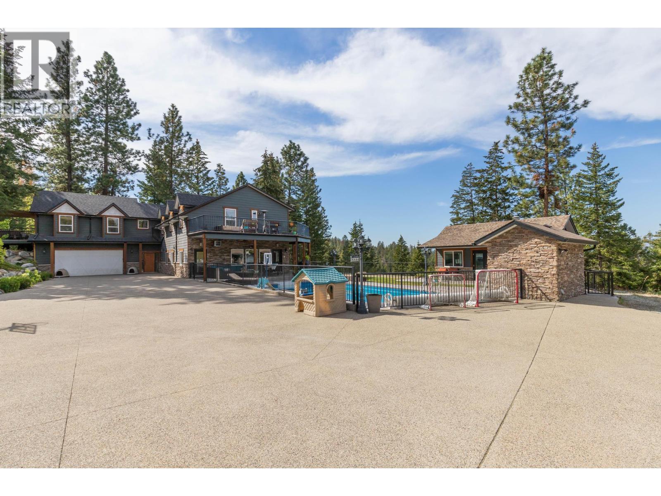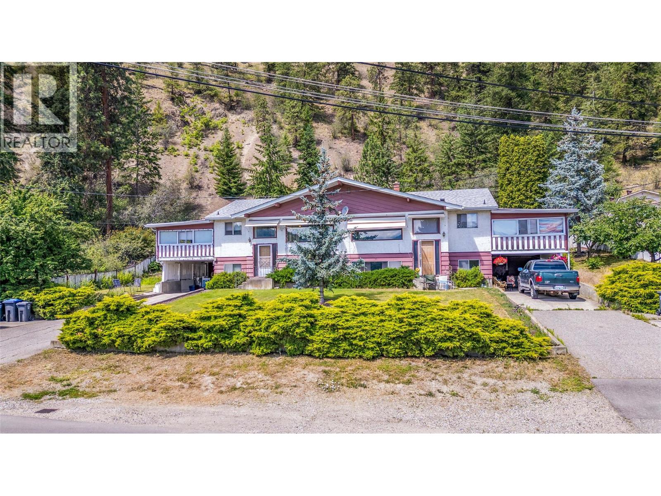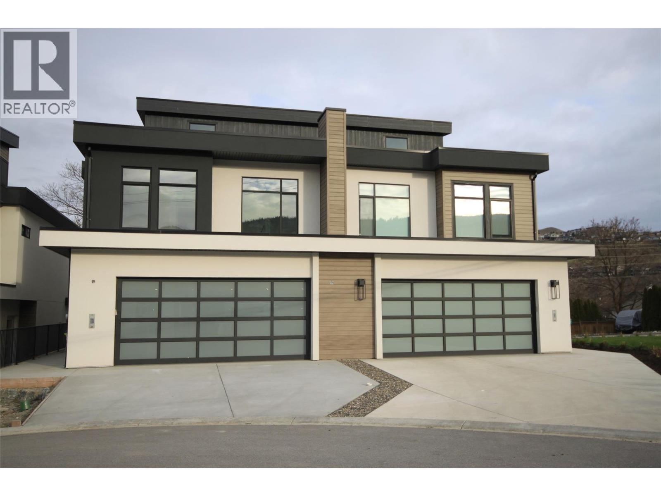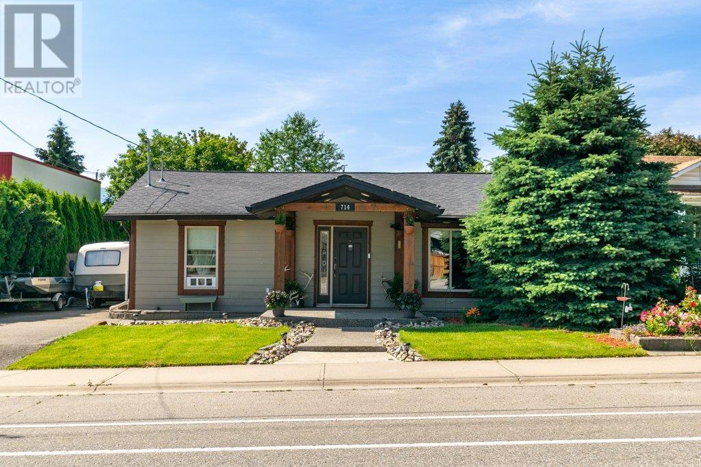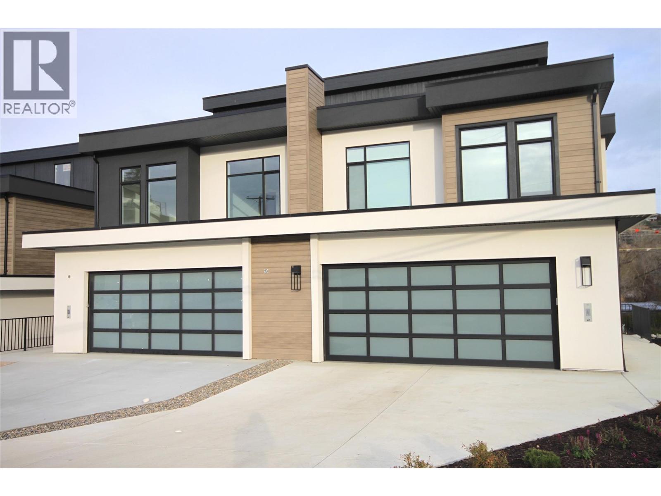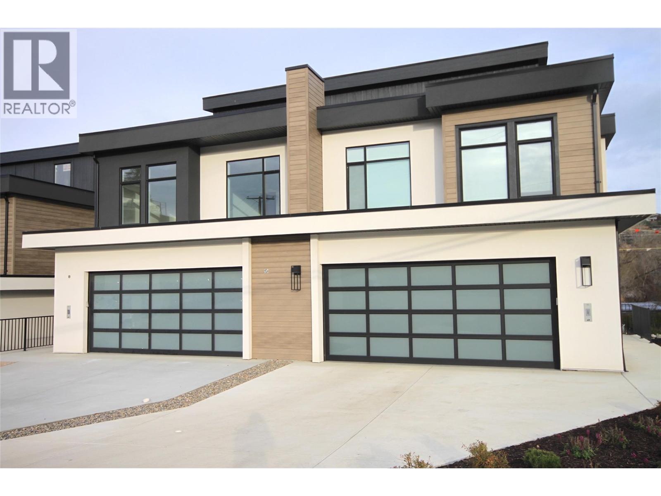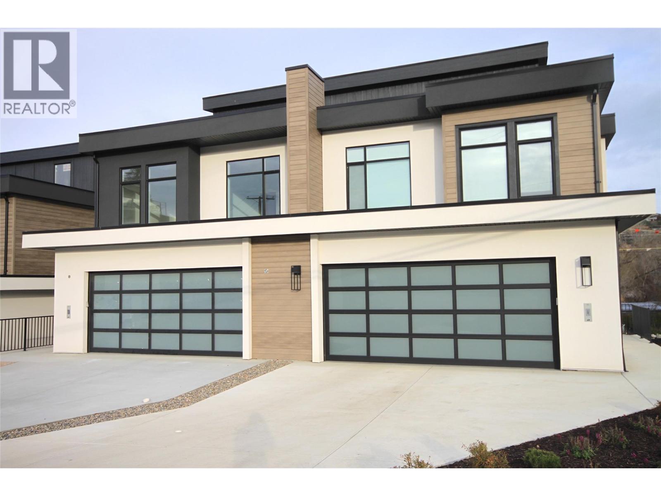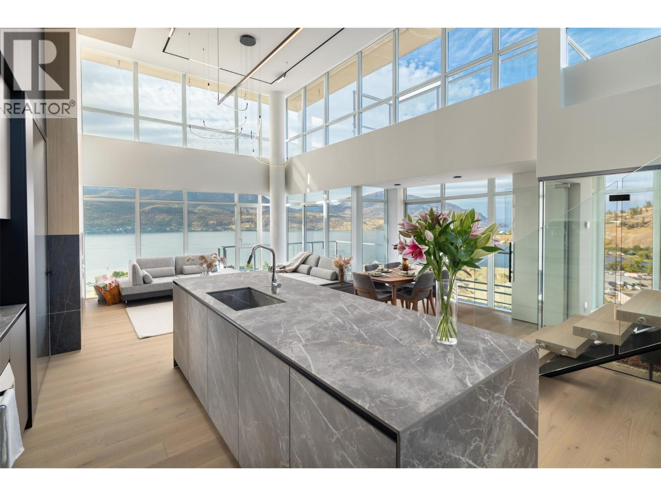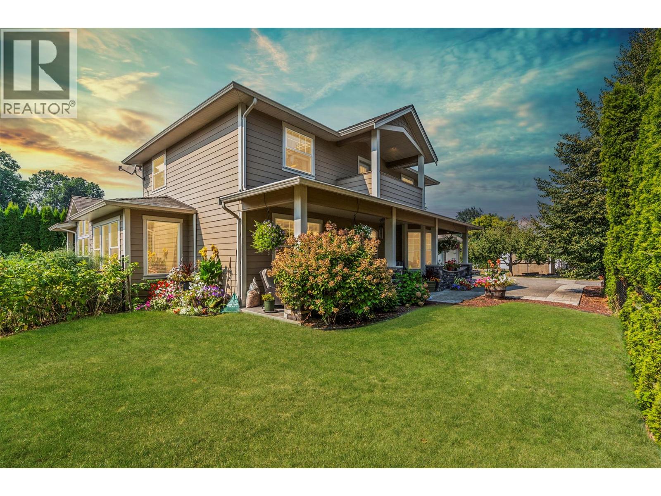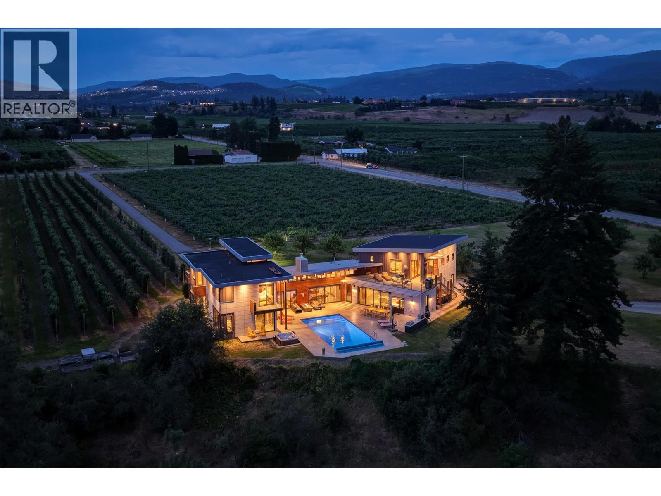1800 Richter Street Unit# Ph3 Lot# Sl 44
Kelowna, British Columbia
Welcome to amazing views from the TOP Floor of URBANA - a prime building developed by the prestigious Mission Group, perfectly located in a central location. LEED-certified building is designed for environmental efficiency. This gorgeous 2-bedroom, 1-bathroom unit is in excellent condition, features quartz countertops, stainless steel appliances, in-suite laundry, 1 secure underground parking plus a storage locker. Your second bedroom ( has closet but no window) can double as a flex space/den. Top floor offers 9ft ceilings and a spacious covered balcony to enjoy East facing views of the city and beautiful mountains! URBANA is nestled within 5 acres of parkland at Rowcliff Park, complete with amenities such as a fenced dog park, playground, walking track, and community gardens. Pet-friendly lifestyle permitting up two dogs or cats of any size & allowing rentals with min term of 30 days. URBANA welcomes a range of residents, including investors, students and first-time home buyers! Enjoying proximity to the downtown core and the vibrant shopping district, as well as local eateries, breweries & beaches, URBANA offers residents the perfect location to enjoy the Okanagan lifestyle. Lower strata fees that include (water & hotwater) easy access to everything the area has to offer from your doorstep. Bicycle storage, walk, ride anywhere in minutes. New Pedestrian overpass of Hwy 97 on the Active corridor to be completed soon! Allow min 24HRS to book your viewing! (id:58444)
RE/MAX Kelowna
4444 June Springs Road
Kelowna, British Columbia
Welcome to this exceptional 9.9 acre property in sought after South East Kelowna, featuring a 3,600+ sq ft home, detached 4 car garage, pool, and more. The lower level offers a welcoming foyer, double garage, spacious family room with fireplace, one bedroom, full bathroom, and access to a large patio. Upstairs, the family friendly floor plan includes a primary bedroom wing with walk-in closet and private ensuite, plus two additional bedrooms with a shared full bath. The open concept kitchen and living area boast vaulted ceilings, stainless steel appliances, marble countertops, and access to a wrap around balcony with stunning lake, city, and valley views. Outdoor living is a dream with an expansive in-ground pool, concrete deck, and a pool house complete with kitchen, full bathroom, and guest accommodations— ideal for inlaws, visitors, or short term rental opportunities. A large gym space adds to the versatility of this property. The 9.9 acres offer privacy, elbow room, and ample space for children, pets, and recreational parking. A charming creek runs through the property, enhancing the peaceful setting. This is a rare opportunity to own nearly 10 acres in South East Kelowna with a spacious home, detached garage/workshop, pool, guest quarters, gym, and panoramic views. (id:58444)
Chamberlain Property Group
396 Moubray Road
Kelowna, British Columbia
Prime Development Opportunity - 8 UNIT DEVELOPMENT – Full Duplex with Suite on 0.54 Acres Adjacent to Ballou Park Strategically located next to the newly developed Ballou Park, this full duplex—with a basement suite on one side—sits on a 0.54-acre lot offering excellent holding income and long-term potential. The site boasts valley views and comes with plans in place for 4 new duplexes (8 units total). This is a turnkey opportunity for developers or investors seeking a nearly shovel-ready infill project in a rapidly growing area. Surrounded by new infrastructure and green space, this property offers strong upside in both density and desirability. Property outlines are approximate and may not be exact. Actual property lines may vary. Please Reach out to listing agent for more information and the proposed building plans. (id:58444)
Century 21 Assurance Realty Ltd
Judy Lindsay Okanagan
7920 Kidston Road Unit# 5
Coldstream, British Columbia
The Monarch at Lake Kalamalka is Coldstream’s NewestCommunity nestled into one of the last Mature Neighbourhoods. This Gorgeous 4.5 Acres is tucked away and directly across from the Striking Teal Waters of world-renowned Lake Kalamalka and Boasts 40 Luxury Semi-Detached Homes masterfully built by Brentwell Construction. Each Home showcases approximately 3300sqft of Designer Finishings from Copper & Oak Design. Floor to Ceiling Windows take in the View, an Executive Kitchen complete with Stainless Steel Appliances and Roof Top Patio where you will sink into your Hot Tub at the end of a long day or Simply Enjoy your Time with Friends while Entertaining in Style truly Embracing your Outdoor Living! Executive Master bedroom with 5 pc ensuite & walk-in closet, 2 additional bedrooms, & Double Car Garage. This unit is level entry with walk-out basement. Choose from Two Colour Pallets put together. Moments walk to Lake, Parks, and Recreation. GST is applicable. (id:58444)
RE/MAX Vernon
714 Stanley Avenue
Enderby, British Columbia
Charming one level rancher in a prime Enderby location, offering convenient walkability. This delightful home boasts over 1,000 sq ft of living space filled with stylish features including vaulted ceilings, new cabinets, hardwood floors, and modern stainless steel appliances. The heated bathroom floor adds a touch of luxury. Maintained inside and out, the property showcases a beautifully landscaped yard with a garden, concrete patio, and fenced privacy. Benefit from a paved driveway for easy parking. With updates including Hardi-plank siding, roof, windows, and electrical system, this home is ready for you to move in and embrace the desirable Enderby lifestyle. (id:58444)
Royal LePage Access Real Estate
7920 Kidston Road Unit# 11
Coldstream, British Columbia
The Monarch at Lake Kalamalka is Coldstream’s NewestCommunity nestled into one of the last Mature Neighbourhoods. This Gorgeous 4.5 Acres is tucked away and directly across from the Striking Teal Waters of world-renowned Lake Kalamalka and Boasts 40 Luxury Semi-Detached Homes masterfully built by Brentwell Construction. Each Home showcases approximately 3300sqft of Designer Finishings from Copper & Oak Design. Floor to Ceiling Windows take in the View, an Executive Kitchen complete with Stainless Steel Appliances and Roof Top Patio where you will sink into your Hot Tub at the end of a long day or Simply Enjoy your Time with Friends while Entertaining in Style truly Embracing your Outdoor Living! Executive Master bedroom with 5 pc ensuite & walk-in closet, 2 additional bedrooms, & Double Car Garage. This unit is level entry with walk-out basement. Choose from Two Colour Pallets put together. Moments walk to Lake, Parks, and Recreation. GST is applicable. (id:58444)
RE/MAX Vernon
7920 Kidston Road Unit# 7
Coldstream, British Columbia
The Monarch at Lake Kalamalka is Coldstream’s Newest Community nestled into one of the last Mature Neighbourhoods. This Gorgeous 4.5 Acres is tucked away and directly across from the Striking Teal Waters of world-renowned Lake Kalamalka and Boasts 40 Luxury Semi-Detached Homes masterfully built by Brentwell Construction. Each Home showcases approximately 3300sqft of Designer Finishings from Copper & Oak Design. Floor to Ceiling Windows take in the View, an Executive Kitchen complete with Stainless Steel Appliances and an Elevator to take you to the Roof Top Patio where you will sink into your Hot Tub at the end of a long day or Simply Enjoy your Time with Friends while Entertaining in Style truly Embracing your Outdoor Living! Executive Master bedroom with 5 pc ensuite & walk-in closet, 2 additional bedrooms, Den/Office & Double Car Garage. Choose Walk-Up Grade Level Entry or Level entry with Walk-Out basement. Choose from Two Colour Pallets put together. Moments walk to Lake, Parks, and Recreation. GST is applicable. (id:58444)
RE/MAX Vernon
7920 Kidston Road Unit# 9
Coldstream, British Columbia
The Monarch at Lake Kalamalka is Coldstream’s NewestCommunity nestled into one of the last Mature Neighbourhoods. This Gorgeous 4.5 Acres is tucked away and directly across from the Striking Teal Waters of world-renowned Lake Kalamalka and Boasts 40 Luxury Semi-Detached Homes masterfully built by Brentwell Construction. Each Home showcases approximately 3300sqft of Designer Finishings from Copper & Oak Design. Floor to Ceiling Windows take in the View, an Executive Kitchen complete with Stainless Steel Appliances and Roof Top Patio where you will sink into your Hot Tub at the end of a long day or Simply Enjoy your Time with Friends while Entertaining in Style truly Embracing your Outdoor Living! Executive Master bedroom with 5 pc ensuite & walk-in closet, 2 additional bedrooms, & Double Car Garage. This unit is level entry with walk-out basement. Choose from Two Colour Pallets put together. Moments walk to Lake, Parks, and Recreation. NO PTT however GST is applicable. (id:58444)
RE/MAX Vernon
1495 Graham Street Unit# 409
Kelowna, British Columbia
Experience the height of luxury urban living in this remarkable and truly one of a kind penthouse in Downtown Kelowna. Showcasing a sprawling 1,000 sq/ft private rooftop patio complete with your own hot tub, gas BBQ hookup, and sweeping views of the city and surrounding mountains, this residence sets a new standard for downtown living. An additional patio just off the kitchen—also equipped with a gas BBQ hookup, offers even more space to relax and entertain year round. Inside, the open concept layout spans 1,506 sq/ft and is filled with upscale finishes, soaring 12-foot ceilings, and floor to ceiling windows that flood the space with natural light. The chef inspired kitchen features a large island and premium stainless steel appliances, making it perfect for both everyday living and hosting guests. The luxurious primary suite includes a spa like ensuite and a generous walk in closet, while a spacious second bedroom is conveniently located near a second full bathroom. The main level also includes a formal entry, a private office, two secure parking stalls, and a large storage locker. Residents enjoy access to exceptional amenities,including a swimming pool, hot tub, sauna, fire pit, two guest suites, fitness center, meeting room, and secure underground parking. Located just off vibrant Bernard Avenue, you're steps from shopping, dining, the beach, hiking trails, and all the best the city has to offer. (id:58444)
Real Broker B.c. Ltd
1075 Sunset Drive Unit# Ph1
Kelowna, British Columbia
Welcome to Penthouse 1 at Waterscapes, an exceptional residence offering panoramic views of downtown Kelowna, Okanagan Lake, & the surrounding mountains. This fully renovated and redesigned penthouse is stunning & boasts a modern, sophisticated living space & an additional 1,400 sq ft rooftop terrace for outdoor living. The interior was designed with high-end finishes: hydronic in-floor heating throughout, engineered hardwood floors, porcelain countertops, Magnetic track lighting w/ moveable light components, & Integrated LED strips throughout. The open-concept layout features 17-foot ceilings, expansive windows, & a floating LED-lit staircase with glass railings leading to the rooftop patio. The Poliform kitchen is a culinary masterpiece with Gaggenau appliances (a gas cooktop, soft-touch fridge). Enjoy sensational lake views from the primary retreat. The spa-inspired en suite features Dornbracht fixtures and a spacious rain shower with a fully customized Poliform walk-in closet. One add’l bed w/ an en suite and a glass-enclosed office complete the space. SMART home technology: Ecobee thermostat, motorized solar shades, Lutron lighting. The private rooftop terrace features 3 gas lines, power outlets, a waterline, and plans for an outdoor kitchen, pergola, and fire pit. W 2 prime underground parking stalls, 3 storage lockers, and access to Waterscapes’ Cascade Lounge amenities, including a pool, gym, and sauna, this penthouse combines luxury, comfort, and community living. (id:58444)
Unison Jane Hoffman Realty
2955 Okanagan Street
Armstrong, British Columbia
2955 Okanagan St. – A Home Designed to Grow With You. If you’ve been searching for a home that combines timeless style, thoughtful design, and future-proof comfort, this one checks every box. Step onto the covered front porch and into a spacious foyer where the primary suite, with a sitting area & well designed ensuite awaits just off the entry. A 2nd bedroom or den sits opposite, while a graceful staircase leads to the upper level. The main floor is where this home truly shines: a formal living room with double-sided gas fireplace, 9-foot ceilings, and sun-filled windows set the stage. The kitchen is a dream for any cook or baker, featuring a prep island, stainless steel appliances, a walk-in pantry, and bonus area, perfect for a coffee bar. Entertaining is effortless with the adjoining dining room & sunroom, offering seamless indoor-outdoor flow. Custom touches abound, like the bright reading room, perfect for morning coffee or the breezeway that connects to a double garage plus workshop space. Upstairs, you’ll find two oversized bedrooms, a full bath, and a versatile family room. Set on a private panhandle lot with pristine landscaping, a paved drive, lane access, and extra parking, this home offers peace and privacy just steps into town. The six-foot crawlspace provides abundant storage, making life here as functional as it is beautiful. Whether planning for the golden years or hosting family for generations, this is more than a house, it’s your forever home. (id:58444)
Real Broker B.c. Ltd
3194 Dunster Road
Kelowna, British Columbia
9.3 predominately flat acres, perfectly situated for those longing for the balance of urban convenience with rural tranquility. The magic of the big sky and twinkle factor of the city skyline at night is only part of this legacy properties allure. The 4200 +/- sq ft home with the Primary bedroom on the main floor, has been designed to create a space that is both a sanctuary & a source of inspiration. Created with flexibility in mind: 4 beds + 5 baths in the main house, an additional legal 1 bed, 1 full bath suite with huge deck & an additional 1/2 bath in the pool house. This home embraces the unique opportunity to experience a spacious & private retreat amongst a small vineyard & apple orchard with all the comforts of city life just 10 mins away. Every bdrm is appointed with its own ensuite & private deck. The perfect place to unwind, entertain & enjoy the beauty of the outdoors in a truly exceptional setting. Additionally, there is a detached multipurpose art/studio/wrkshp with over-height garage door (4 cars). Bright open art studio, washroom and ample power. Above the attached oversized 3 car garage, the +/- 974 sq ft legal suite incorporates high ceilings & large windows, providing an abundance of natural light, views & a sense of airiness. The suites large balcony allows guests to enjoy lake&mountain views during the day and the city lights/twinkle factor at night. Attention Equestrians, Small Batch Distillers, those creative entrepreneurial agri-tourism minds. (id:58444)
Sotheby's International Realty Canada
Macdonald Realty
Exp Realty (Kelowna)

