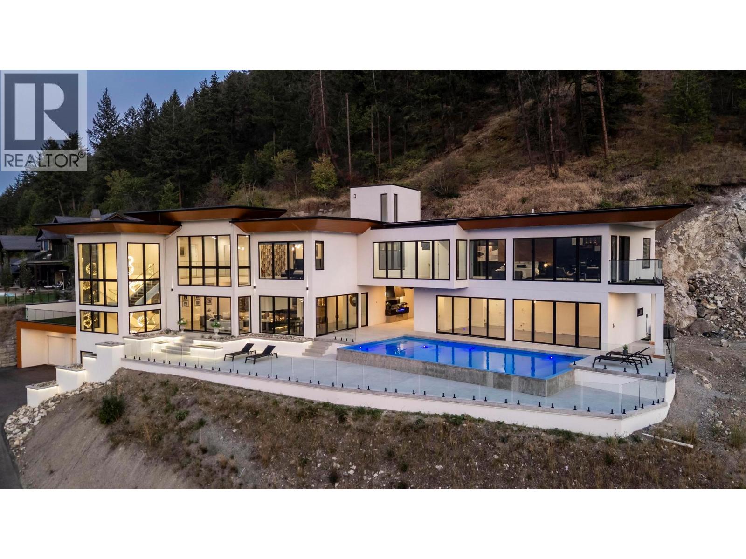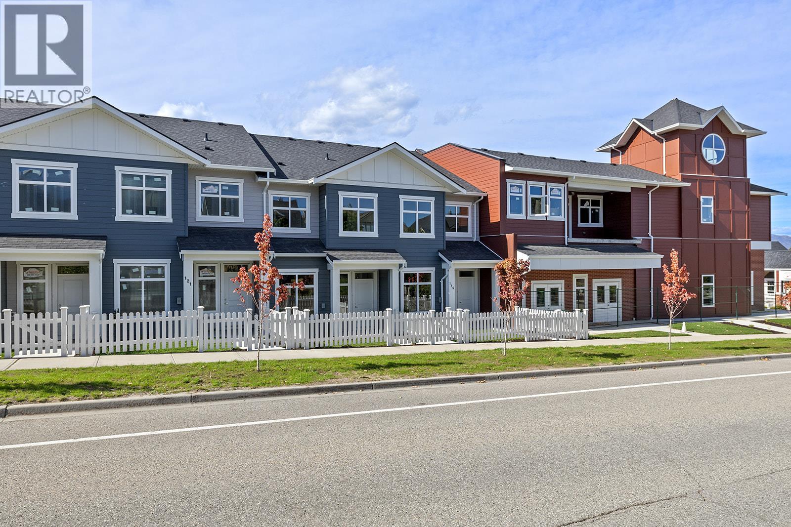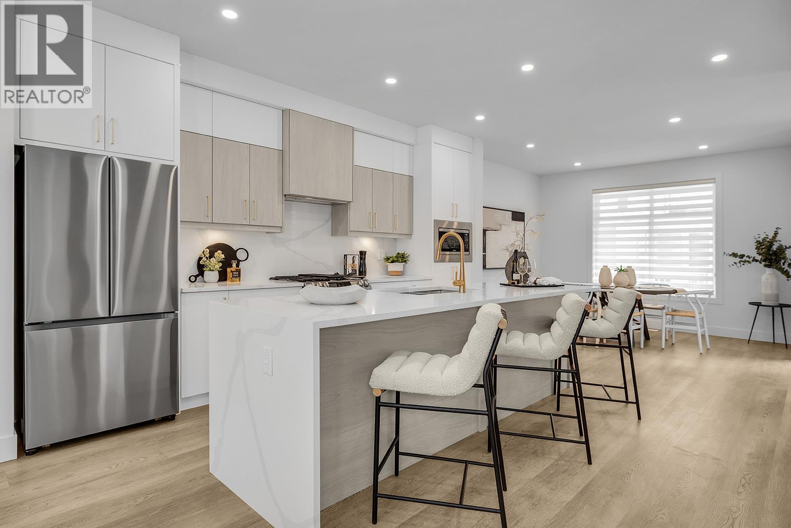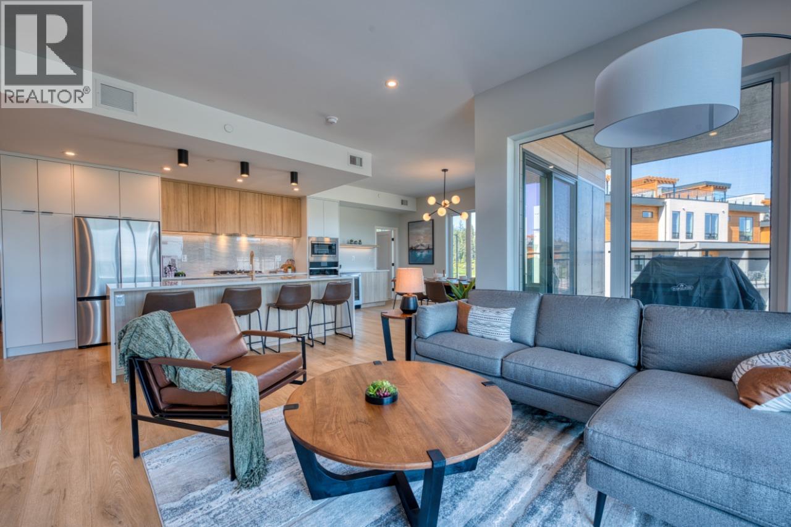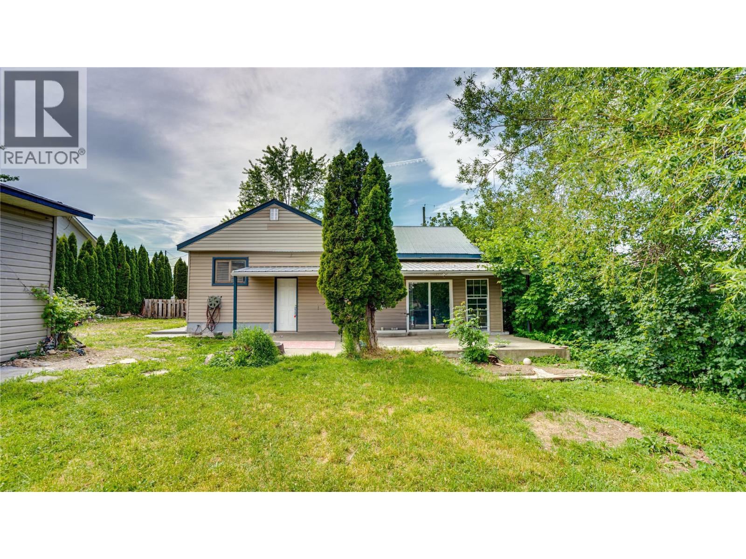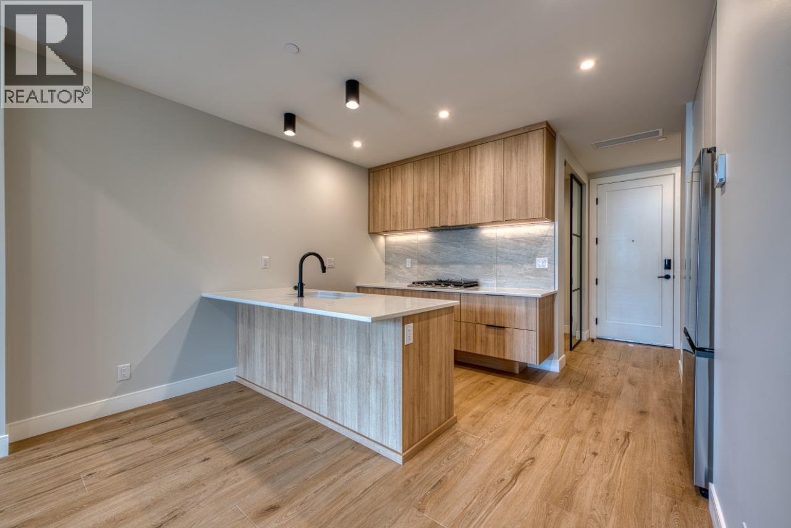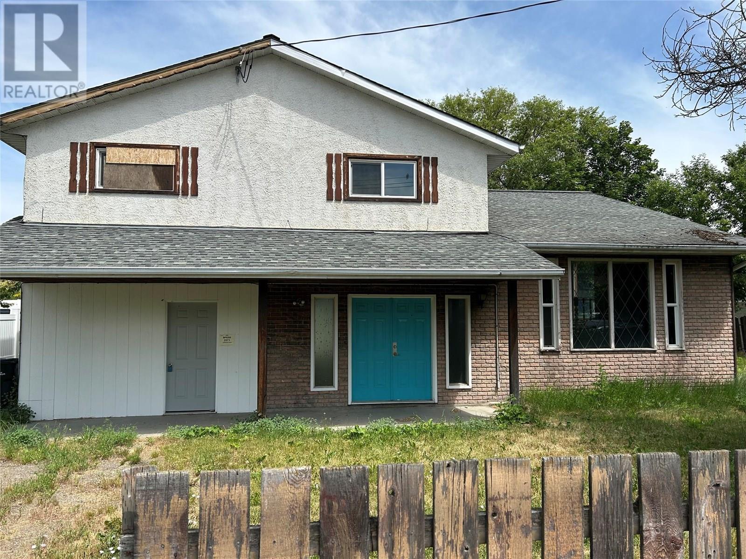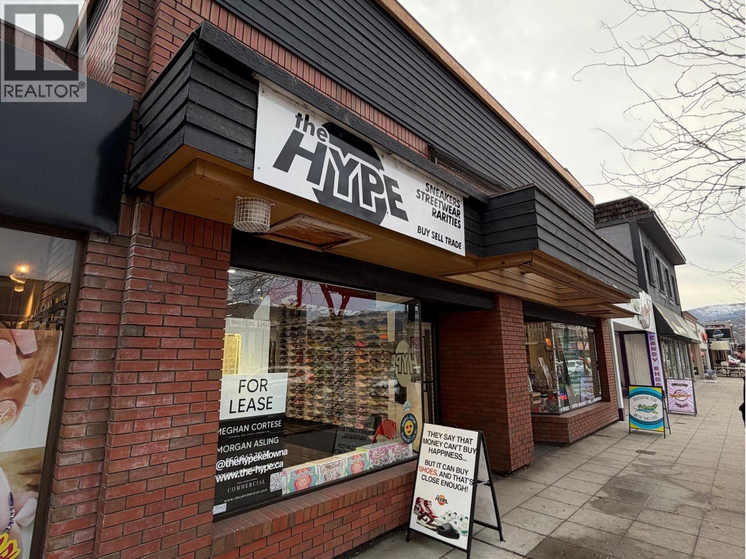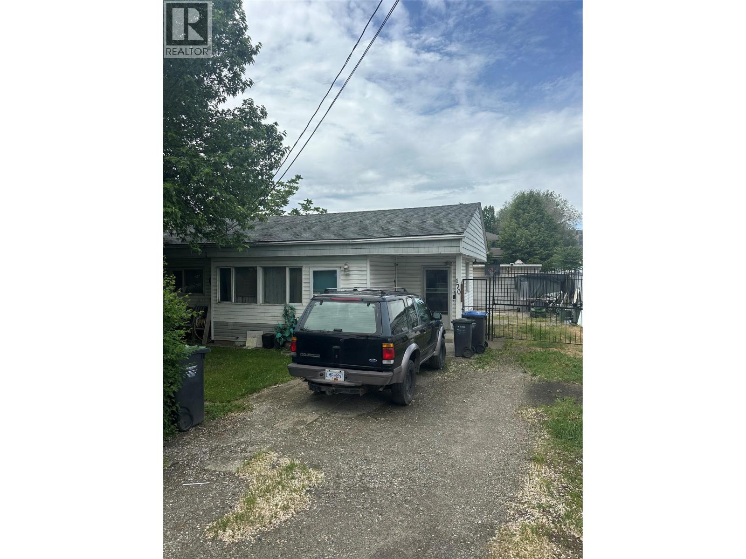120 Sunset Boulevard
Vernon, British Columbia
Experience unparalleled & expansive lake views from a residence meticulously designed to celebrate the natural splendour of the scenery situated in the exclusive Beverly Hills estates gated community. Floor-to-ceiling glass throughout creates an intimate connection with outdoors, framing breathtaking views of the lake, mountains, and nearby equestrian fields. Light pours into every space, ensuring you're bathed in natural beauty every moment. This remarkable 5 bedroom, 9-bathroom home has multiple flex rooms, secret rooms & masterfully blends luxury with functionality and adaptability offering seamless indoor-outdoor living. The main level is anchored by a show stopping kitchen equipped with coffee bar & scullery with exquisite finishing details that flows into expansive living + dining areas. A striking open-linear fireplace creates a warm and inviting atmosphere. The primary suite, occupies its own private wing. Encased in glass, it offers uninterrupted vistas and features a spa-like ensuite, spacious walk-in closet equipped with safe room & laundry. Designed for entertaining, the home’s pool area is positioned to preserve the panoramic views, while generous patios extend the living space outdoors. A poolside room offers a versatile space, perfect as a private suite or a dedicated entertaining hub. With a triple garage for vehicles and hobbies and an elevator that connects all three levels, this home is built for convenience and aging in place. (id:58444)
Royal LePage Kelowna
Unison Jane Hoffman Realty
5300 Main Street Unit# 121
Kelowna, British Columbia
Unparalleled Living in Kettle Valley. Why Wait for Someday? Welcome to Parallel 4, Kelowna’s award-winning, family-friendly neighbourhood. It’s a living hub designed around the 4 cornerstones of an unparalleled life: community, nature, purpose, & growth. #121 is a 3-bed, 3-bath open-concept living. Entertain in the gourmet kitchen, complete with a waterfall island, designer finishes & Wi-Fi-enabled Samsung appliances. Thoughtful touches include built-in cabinets in the living room, custom closet shelving & roller blind window coverings. The main floor boasts 9ft ceilings & luxury vinyl plank flooring. Upstairs, the primary features a spacious walk-in closet, an ensuite with a rainfall shower & quartz countertops. 2 additional beds, both with walk-in closets, share a full bath with a tub, while a laundry area completes the third floor. Enjoy seamless indoor-outdoor living with a covered deck off the dining room & a fully fenced front yard-perfect for kids or pets. The lower level provides access to a double-car tandem garage with EV charging roughed-in, along with a rear entry off the laneway. Steps away from top-rated schools, endless parks & trails, grocery options, award-winning wineries & more. Don’t wait to call one of Kelowna’s most coveted neighbourhoods home. This brand-new townhome is move-in ready and PTT-exempt. Townhomes starting from $734,900. Photos & virtual tour of a similar home. Showhome Open by appointment. (id:58444)
RE/MAX Kelowna
5300 Main Street Unit# 118
Kelowna, British Columbia
Unparalleled Living in Kettle Valley. Why Wait for Someday? Your Kettle Valley Story Starts Now. Brand New, Move-In Ready. Perfectly positioned parallel to Main Street, Parallel 4 is more than a new address. It’s a living hub designed around the 4 cornerstones of an unparalleled life: community, nature, purpose, & growth. Parallel 4 introduces one of only 3 exclusive Live/Work homes—designed with home-based business owners in mind without compromising your personal living area. The dedicated work area features double pocket doors providing separation from the main living area, street front access off Main Street & opportunity for signage—ideal for bookkeepers, counselors, designers, advisors, & more. Step inside the 3-bed, 3-bath townhome featuring an open-concept main floor with 9ft ceilings and large windows. The gourmet two-tone kitchen shines with a quartz waterfall island, designer finishes, & Wi-Fi-enabled Samsung appliances. Upstairs, the primary suite offers a walk-in closet & ensuite with quartz counters & a rainfall shower. 2 additional beds, a full bath, & laundry complete the upper floor. Enjoy a covered deck off the living room, an XL tandem garage with EV rough-in, & rear lane access. Live in Kelowna's sought-after family community, Kettle Valley. Move-in ready & PTT-exempt. Live/Work homes starting from $799,900. Showhome Open by appointment. (id:58444)
RE/MAX Kelowna
5300 Main Street Unit# 106
Kelowna, British Columbia
Unparalleled Living in Kettle Valley. Why Wait for Someday? Your Kettle Valley Story Starts Now. Brand New, Move-In Ready Townhomes, Live/Work Homes, and Condos. Welcome to Parallel 4, the newest addition to Kettle Valley—Kelowna’s award-winning, family-friendly neighbourhood. It’s a living hub designed around the 4 cornerstones of an unparalleled life: community, nature, purpose, & growth. Buy now and enjoy the benefits of NEW including new home warranty, No Property Transfer Tax (some conditions apply), 1st time home buyer GST rebate, & the opportunity to be the first people to live in this amazing home. Only 2 homes remain like #106, with a spacious layout flooded with natural light, boasting 9ft ceilings and luxury vinyl plank flooring throughout the main living area. The kitchen is equipped with two-toned cabinets, quartz counters, & wi-fi-enabled Samsung appliances. 3 beds located upstairs including the primary with walk-in closet with built-in shelving and spa-like ensuite. Downstairs, a flex space with washroom & street access is perfect for guests, home office or gym. With a double garage, EV charger roughed-in, & proximity to parks, schools & amenities this home offers ultimate Okanagan lifestyle. Don't miss your opportunity to live a lifestyle of unparalleled convenience & luxury in the heart of Kettle Valley. Townhomes starting from $734,900. Photos & virtual tour of a similar home. Showhome Open by appointment. (id:58444)
RE/MAX Kelowna
5300 Main Street Unit# 115
Kelowna, British Columbia
Unparalleled Living in Kettle Valley. Why Wait for Someday? Brand New, Move-In Ready Townhomes, Live/Work Homes, and Condos. Perfectly positioned parallel to Main Street, Parallel 4 is more than a new address. It’s a hub designed around the 4 cornerstones of an unparalleled life: community, nature, purpose, & growth. This 3-bed, plus flex, 4-bath home offers views of Okanagan Lake and neighboring parks. With approx. 2,384 sqft of thoughtfully designed living space, #115 is 1 of 2 homes remaining. The open-concept main level is designed for modern living, with 10ft ceilings, a bright & spacious living area, & a gorgeous kitchen at the heart of the home, featuring an oversized island, quartz countertops, stylish two-tone cabinetry, & WiFi-enabled appliances. The dining area provides access to a patio, while an additional nook creates the perfect workspace. The primary is complete with a walk-in closet & ensuite bathroom. Two additional bedrooms and a full bathroom complete this level. The lower level boasts a flex space with a full bath and street access, ideal for a 4th bed, home office, gym, or even a guest suite. A double-car garage with EV charger adds convenience. With its prime Kettle Valley location, Parallel 4 ensures you can enjoy the many benefits of Kettle Valley living - you’re steps from shops, parks, & schools. Townhomes starting from $734,900. Photos & virtual tour are from a similar home. Showhome Open by appointment. (id:58444)
RE/MAX Kelowna
75 Predator Ridge Drive Unit# 103
Vernon, British Columbia
Sunlight streams through expansive windows in this corner unit 2 bedroom, 2 bathroom condo. With a prime northwest position overlooking the golf course and valley beyond, the 1272 sqft open concept living space offers sleek modern finishes. A gourmet kitchen, peaceful owner's bedroom retreat, and luxurious ensuite bathroom complete this home. The expansive 506 sqft patio will be a favourite spot to watch the golfers. A storage locker is included with this home. Built by Carrington Communities, Vista Condos offers homeowners a resort lifestyle with world-class amenities and the flexibility to live life to the fullest whether it be year-round or the lock and leave lifestyle. Exclusive amenities include on-site pool and hot tub overlooking the stunning landscape beyond, a private social lounge with kitchen, stone fireplace and patio and conveniences such as a bike storage room, and dog wash station. GST applicable. PPT exempt if qualified. (id:58444)
Bode Platform Inc
2560 Colony Street
Armstrong, British Columbia
Loads of potential with this adorable family home that features 4 bedrooms including a 2 bedroom suite & workshop! Terrific location in a quiet, sought-after Armstrong neighborhood within walking distance to three schools. Set on a generous .246-acre lot this home has much to offer. The main floor features 2 bedrooms with the potential for a 3rd. A large 4-piece bath, bright living room with large picture window, and a kitchen featuring distressed cabinetry with new countertops, newer SS flat top stove and a walk-in pantry. A large family or flex room opens to the backyard through sliding doors. The loft adds versatile space for an office, playroom or storage. The basement suite has a separate entrance and includes 2 good sized bedrooms, a 4-piece bath, a large living room and functional kitchen. Lots of room for a garden in the backyard, extra parking in front of the 582 sq. ft. insulated garage/workshop. Recent updates include new gas furnace (Oct.25')New carpets on upper floor(Nov.25').Updated electrical panel to be installed in the basement with 200 amp service upgrade!(in process).A wonderful opportunity for a family with an added in law suite or mortgage helper or investor opportunity. Just minutes to downtown Armstrong and 20 minutes to Vernon. (id:58444)
Century 21 Assurance Realty Ltd
75 Predator Ridge Drive Unit# 208
Vernon, British Columbia
Located at prestigious Predator Ridge Resort, owners will enjoy resort-style living in this spacious one-bedroom plus den condo, complete with soaring ceiling height, full-size appliances and in-suite laundry. Currently being built by Carrington Communities, this award-winning concrete building offers homeowners elevated views of the iconic golf courses and all the benefits of living at Predator Ridge. Vista is perfect for those looking for a primary residence, or the opportunity to own a unique, lock and leave short-term luxury property with all property management provided by Predator Ridge. Other key features of this gorgeous unit include a gourmet kitchen, closet organizers in the walk-in closet, and an underlit, double sink vanity. Vista amenities include on-site pool and hot tub, golf cart parking, dog wash station and a private social lounge and patio. Photos representative. (id:58444)
Bode Platform Inc
2571 Lakeshore Road
Vernon, British Columbia
**Foreclosure** ** Development Opportunity** Unlock the potential of this unique foreclosure property, ideally situated with zoning that encourages creativity and innovation. This is your chance to bring your vision to life in a prime location! With lake access just across the street, you can enjoy stunning lake views and all the recreational opportunities that come with it. Imagine the possibilities of transforming this space into a dream home or an investment property that capitalizes on its picturesque surroundings. The home features 3 bedrooms and 3 bathrooms, providing ample space for families or guests. While the property does require some work. The yard is fully fenced, providing privacy and security, making it perfect for pets or outdoor gatherings. Don’t miss out on this incredible opportunity to create something special in a desirable location! (id:58444)
Royal LePage Kelowna
5300 Main Street Unit# 103
Kelowna, British Columbia
Unparalleled Living in Kettle Valley. Why Wait for Someday? Your Kettle Valley Story Starts Now. Brand New, Move-In Ready Townhomes, Live/Work Homes, & Condos. Welcome to Parallel 4, the newest addition to Kettle Valley—Kelowna’s award-winning, family-friendly neighbourhood. It’s a hub designed around the 4 cornerstones of an unparalleled life: community, nature, purpose, & growth. Enjoy all the benefits of a brand-new home – stylish & modern interiors, new home warranty, No PTT (some conditions apply), & the excitement of being the first to live here. This 4-bed, 4-bath townhome offers views of Okanagan Lake & neighbouring parks. The stylish kitchen is the centre of the main living area, & features an oversized waterfall island, quartz countertops & backsplash, & designer brass fixtures. Access the front patio from the dining room, & enjoy movie-night in the comfortable living room. The primary suite, with an ensuite and walk-in closet, is on the upper floor alongside two additional bedrooms. A fourth bedroom and bathroom are on the lower level. Other thoughtful details include custom shelving in closets, roller blind window coverings, an oversized single-car garage roughed in for EV charging, and a fenced yard. Located across Kettle Valley Village Centre, enjoy a walkable lifestyle close to the school, shops, pub and parks. Townhomes starting from $734,900. Photos & virtual tour of a similar home. Showhome Open by appointment. (id:58444)
RE/MAX Kelowna
543 Bernard Avenue
Kelowna, British Columbia
Opportunity to lease a sought-after retail unit on Bernard Avenue. This 1,077 sq.ft. space offers prominent frontage along the busiest thoroughfare in the downtown core, providing excellent signage exposure and consistent pedestrian traffic. The unit features an open retail showroom with ample storage and an in-suite washroom at the back of the premises. Rear access is also available, along with additional common washrooms. One parking stall available at market rates. Located directly across from downtown’s newest office development, The Block on Bernard, and within walking distance to numerous eateries, cafe's, professional services, the downtown marina, City Park, and Okanagan Lake. Metered street parking is available. (id:58444)
Royal LePage Kelowna
170 Mills Road Lot# Lot 1
Kelowna, British Columbia
Great opportunity to own a home with a de-attached 24x24 garage and make it your own. MF1 Zoning with future C-NHD. Surround by townhomes this flat lot is an excellent opportunity to build more. (id:58444)
RE/MAX Kelowna

