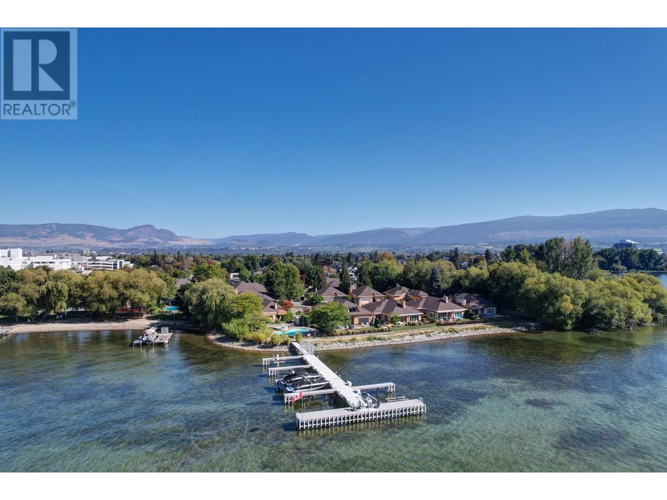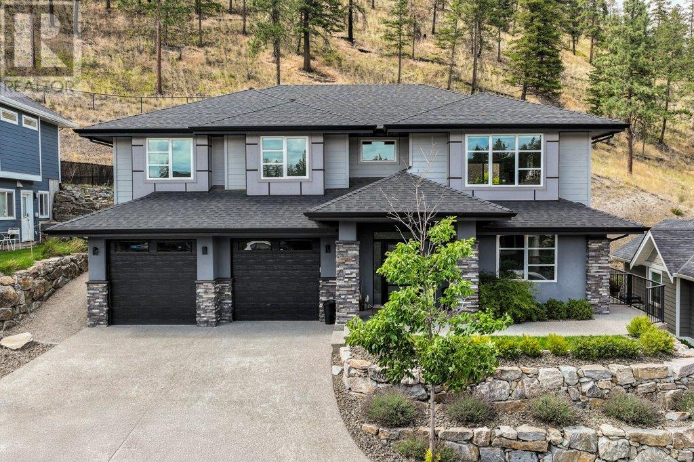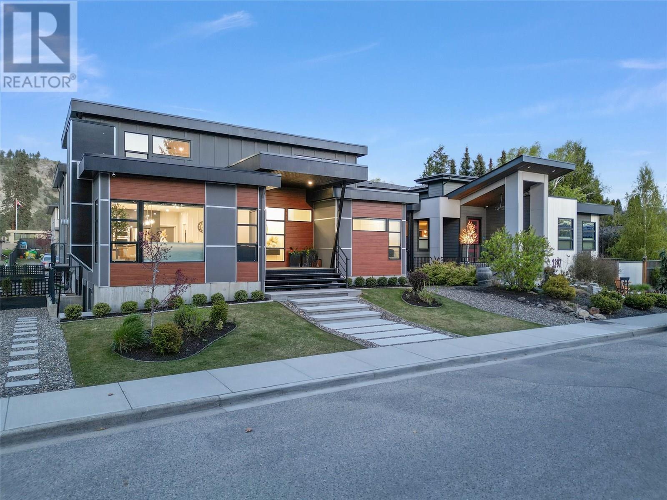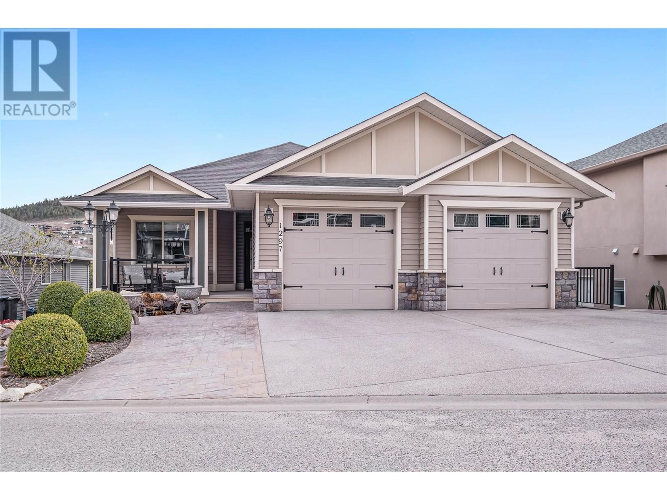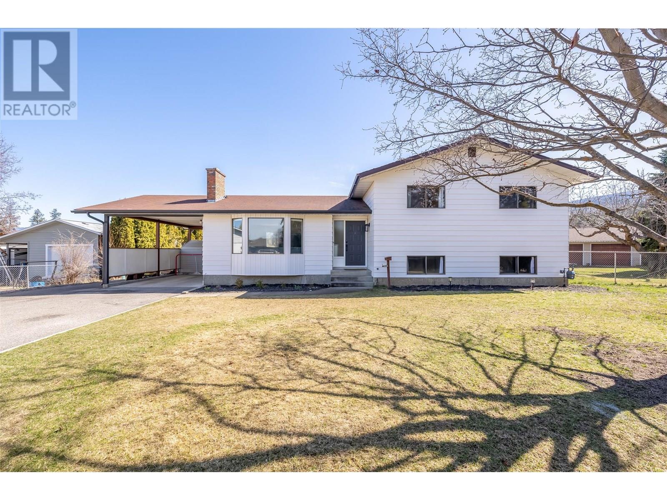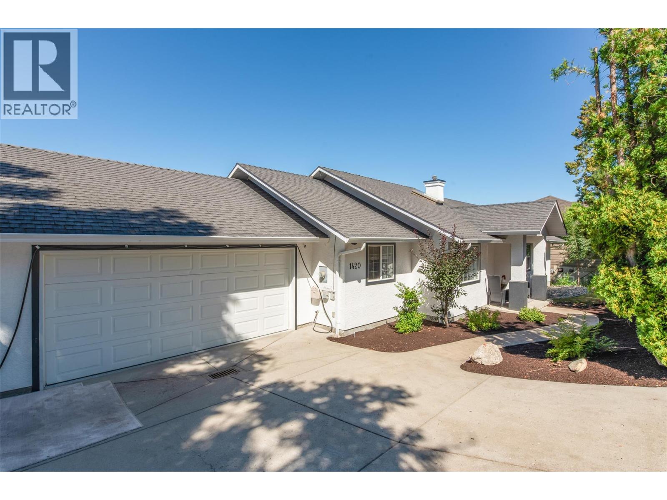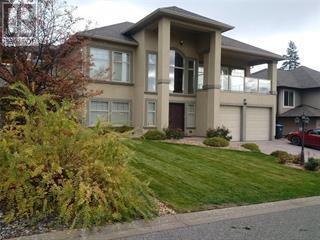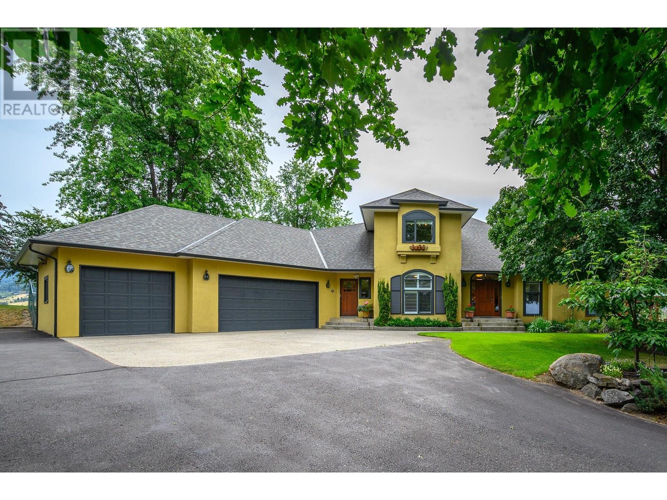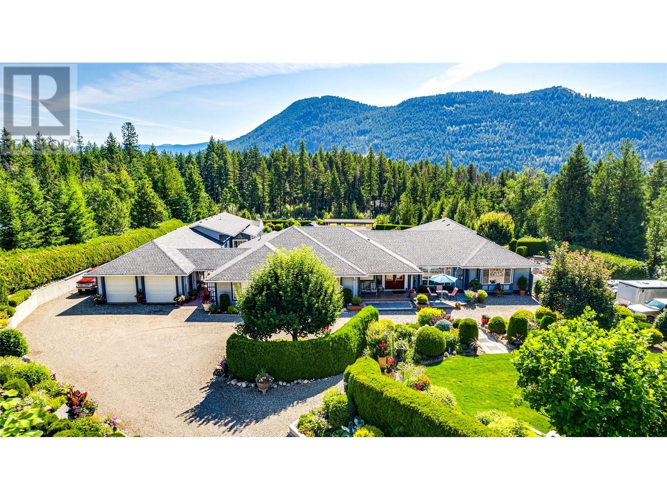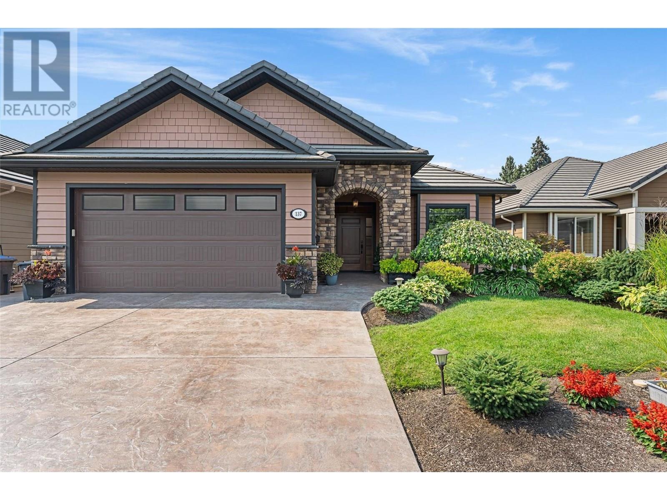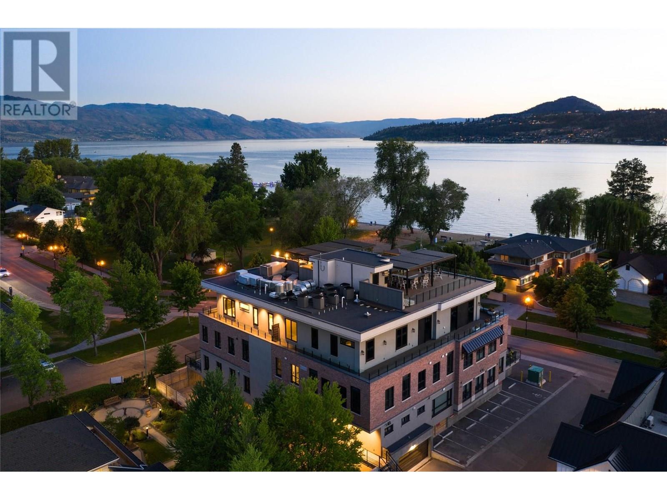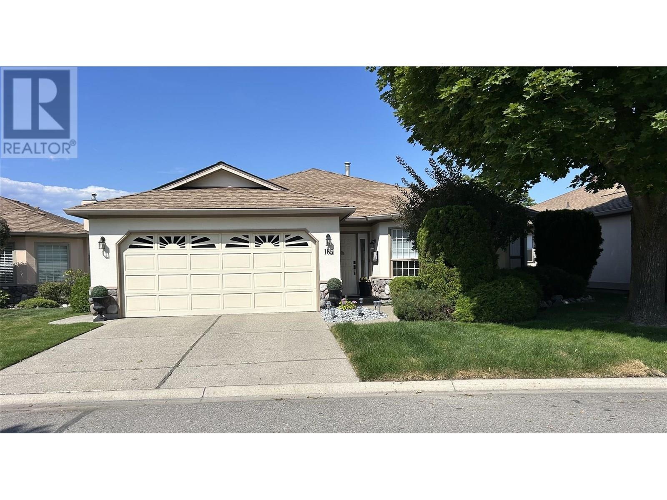2368 Abbott Street Unit# 20
Kelowna, British Columbia
Luxurious One-Level Home in Gated Waterfront Community. Discover the perfect blend of comfort and convenience in this stunning one-level home located in an exclusive gated community. This residence offers easy access to the lake with your own private boat slip and lift. Enjoy tranquil living with waterfront pool beautifully landscaped surroundings. Residents of Le Chateau can also enjoy resort-style amenities on site including an outdoor pool, hot tub & private dock. Upon entry you're greeted by high ceilings, and rich cherry hardwood floors leading to the kitchen and the main living area. The chef’s kitchen features brand-new stainless-steel appliances. Centre island offers a gas range. Off the kitchen is an open, main living area with custom built-ins surrounding the gas fireplace. The primary suite is a gorgeous sanctuary with private access to the backyard and a recently renovated primary ensuite. The ensuite is finished with wood cabinetry, & granite counters for a luxurious feel. Enjoy unwinding in the soaker tub or expansive glass steam shower with a bench and speakers. One additional bedroom and den. In the backyard you’re surrounded by mature landscaping and a trellis bordering the patio. A water feature & outdoor lighting have been added. The two-car garage has been finished with epoxy flooring, and custom cabinetry. Incredible location within walking distance to beaches, cafes, restaurants and boutiques, and only a 5 minute drive to downtown Kelowna. (id:58444)
Unison Jane Hoffman Realty
288 Upper Canyon Drive N
Kelowna, British Columbia
Stunning 6-bedroom, 3-bathroom custom home by Award Winning Authentic Homes, offering 3,185 sq ft of luxurious living. This beautifully designed property includes a fully legal 2-bedroom suite—ideal for extended family or mortgage helper. Enjoy premium high-end finishings throughout, complemented by thoughtful details inside and out. Granite countertops, stainless appliances, two heated bathroom floors and engineered hardwood flooring round out the many features. Relax in your private hot tub or unwind by the serene backyard waterfall feature. A rare blend of comfort, style, and functionality—this home truly has it all. Hurry on this one! (id:58444)
Royal LePage Kelowna
1291 Mountainview Street
Kelowna, British Columbia
Exceptional Luxury Home with Legal Suite & Income Potential This meticulously designed residence combines luxury, functionality, and outstanding income potential. Featuring 6 bedrooms and 5 bathrooms—plus a fully self-contained, 2-bedroom LEGAL SUITE above the garage—this home is ideal for multi-generational living or generating rental income. At the heart of the home is a chef-inspired kitchen boasting an oversized island with wine fridge, high-end stainless steel appliances, gas cooktop, double wall ovens, quartz countertops, and custom high-gloss cabinetry. A separate spice kitchen enhances both elegance and utility. The open-concept main floor is anchored by soaring ceilings and a striking 48” floor-to-ceiling linear gas fireplace. Enjoy seamless indoor-outdoor living with a covered deck featuring a ceiling fan—perfect for relaxing or entertaining. The main floor also offers a luxurious primary suite with walk-in closet and spa-style ensuite, complete with heated floors, dual vanities, a free-standing tub, and a glass-enclosed shower. Additional main floor highlights include a dedicated home office, spacious laundry/mudroom, and direct access to a 3-car garage (2 bays for main residence, 1 for suite). Upstairs, you'll find a second primary suite, two additional bedrooms, and a large family room. The LEGAL 2-bedroom suite includes a private entrance, laundry, quartz countertops, stainless steel appliances, custom cabinetry, and its own private deck. The fully finished basement features a wet bar, 2–3 more bedrooms, a separate entrance, and Airbnb potential. Additional features include ample driveway parking and a pre-wired security system. A rare opportunity to own a beautifully appointed home with flexible living options and strong revenue potential. A must-see! (id:58444)
Oakwyn Realty Okanagan
Oakwyn Realty Ltd.
1297 Tanemura Crescent
Kelowna, British Columbia
Perched to capture sweeping views of the lake, city, and surrounding mountains, this walk-out rancher is thoughtfully designed for multigenerational living, with an in-law suite that rivals the main level in both style and function. A tranquil water feature by the entry sets the tone for the home, a balance of sophistication and warmth. Inside, the main level features a bright, open-concept great room anchored by a cozy gas fireplace and bathed in natural light. Large windows frame panoramic vistas, and a full-width view patio invites seamless indoor-outdoor living. There are two custom high-end kitchens: the main chef’s kitchen with granite countertops and premium appliances, and a fully equipped butler’s kitchen for effortless entertaining. The lower-level in-law suite is equally impressive, offering a beautifully finished, expansive kitchen with heated tile floors and a second full-length patio to enjoy the views. The luxurious primary suite on the main level includes a spa-inspired en-suite with soaking tub, oversized dual shower, double vanities, and a spacious walk-in closet. The entire home is wired for sound, while thoughtful extras include natural gas BBQ outlets on both levels, hot tub prewiring on the lower patio, and hot/cold water taps in the garage. Conveniently close to parks, schools, and shopping, this home offers both serenity and accessibility. The current layout includes a triple garage - convert the third bay into a versatile bonus room if desired. (id:58444)
RE/MAX Kelowna
2160 Diamond Road
Kelowna, British Columbia
Discover your ultimate family home in SE Kelowna, a stone's throw from Myra-Bellevue Provincial Park and minutes from the beach. Offering a mix of rural charm and urban convenience, the property is situated on a quiet cul-de-sac that overlooks horse farms and larger acreages, as well as a view of Myra-Bellevue mountains. This 3-bed, 2.5-bath retreat boasts a triple car shop and a vast, flat, and fully fenced back yard complete with irrigation and a large garden plot. Step inside to a bright, open living space perfect for gatherings. The well-equipped kitchen and dining area cater to family meals and entertaining. Various updates and upgrades make the home move-in ready but with opportunity for personalization. Outside, the triple car shop provides ample storage, and the expansive yard beckons for a pool or even a sports area. Proximity to amenities and great schools, and a range of leisure activities, making this home ideal for families seeking a balanced lifestyle. Embrace the best of both worlds with this exceptional property. Live amidst natural beauty while relishing in the comfort and convenience of SE Kelowna living. Don't miss out – schedule a showing to experience this idyllic family haven firsthand! (id:58444)
Real Broker B.c. Ltd
1420 Bentien Road
Kelowna, British Columbia
Located at the end of a quiet cul-de-sac in desirable Toovey Heights, this rancher with walk-out basement offers space, function, and flexibility. The main floor features a large kitchen with loads of cabinetry, a bright entryway with skylight, engineered hardwood throughout most of the upper level, and a gas fireplace in the cozy living room. A flex room just off the living area is perfect for a home office or den. The primary bedroom includes a spacious walk-in closet and an updated ensuite with quartz counters, undermount sink, and walk-in shower. Downstairs, you’ll find a bright 2-bedroom suite with separate laundry—ideal for extended family or income. A bonus workshop space beside the suite offers great potential for indoor storage, a home business, or a gym. The backyard is a good size and nicely landscaped, with loads of parking out front. Updated bathrooms, furnace (2022), A/C (2022) hot water tank (2025), and a fantastic location make this home a must-see! (id:58444)
RE/MAX Kelowna
1726 Markham Court Lot# Lot 2
Kelowna, British Columbia
This South-facing 3,050 sq. ft. home is nestled on a quiet, cul-de-sac and enjoys full sun exposure. Exceptionally well cared, beautiful kept and maintained in highly sought-after neighbourhood. Updates include Kitchen counters, backsplash, faucets, New carpet & new extensive Retaining walls to create level usable enclosed yard. Level walkout to back patio and private, fully Fenced yard. Central Heat & Air, UG irrigation, RI Vacuum, large covered Deck in front and Double Garage, stamped concrete driveway, lots of parking. Home features include High 9’ ceiling. customized finishing, 4 full baths, 2 fire places (gas). Home features three bedrooms on the main floor, open plan living areas, fully finished lower level with family guest family room, guest bedroom plus In Law Suite with large 27' x 13' Recreation room convertible to one bed room and family room only with one partition wall added which was removed a few years ago (total bedrooms would be 5 with one partition wall added), separate entrance already in place, dinning room, own kitchen and own laundry room....no sharing. Quite central neighborhood of newer quality homes. Minutes to downtown, beaches, shopping, schools, parks, hiking/biking trails, quick access to transportation and recreational. Views of the Kelowna bluffs, mountains and even a peek of the lake, you’d better be quick on this. Dimensions and room measurements as advertised are approximate and shouldn't be relied upon without independent verification. It's the Buyers responsibility to confirm and verify all aspects of the listing if deemed important. (id:58444)
Oakwyn Realty Okanagan
803 Shantz Road
Vernon, British Columbia
Welcome to your dream estate, an incredible 4,800+ sq ft home perched atop a gently sloped 10-acre hill with breathtaking views of BX, Silver Star, Middleton & Okanagan Lake, all less than a 10-min drive from town. Enter through the grand foyer with soaring staircase & proceed into the elegant main floor: a chef’s kitchen with oversized island, granite countertops, pantry & light-filled dining nook. The spacious primary suite offers a spa-like ensuite & walk-in closet, while the formal living room, anchored by a beautiful gas fireplace & dining room with granite-topped wet bar open via French doors to a generous deck with pergola. Completing this level: a large den, laundry room & triple-car garage. Upstairs, 3 spacious bedrooms & full bathroom make up the perfect family wing connected by a comfortable landing that feels like the heart of a family home. The walk-out basement adds tremendous versatility, featuring a 5th bedroom, full bathroom, massive family room with patio access & an impressive 496 sq ft workshop with exterior entrance & sink, every woodworker’s dream space. Outside, the gently rolling land is ideal for a hobby farm, with space for gardens, animals, or simply room to roam. With thoughtful design, elegant finishes & a layout that invites gathering, separate living, or easy conversion into a multi-gen suite, this home, on the market for the first time, promises a lifestyle of panoramic beauty, privacy & possibility. Don't miss the virtual tour. (id:58444)
Royal LePage Downtown Realty
39 Ladyslipper Road
Lumby, British Columbia
This magazine-worthy rancher on 2.47 flat acres is a rare blend of comfort, natural beauty and functionality. Fully enclosed by 1,300 ft of fencing with a 7' black iron gate and walk-in access, this private retreat is a gardener’s dream featuring lush landscaping, flower gardens, rock and retaining walls, cement-faced garden beds and a seasonal creek along the rear. A 28 GPM well with new pump (2023), 4 water hydrants and full irrigation system support vibrant hedges, shrub, and a productive 20x25 greenhouse. A detached 24x34 garage & the 20x26 insulated seedling room with its own gas furnace connects to a 20x18 adjoining space with double doors—ideal for future expansion or storage. A lined koi pond with drainage adds tranquility & business opportunities. The expansive driveway offers RV parking, access to a large back patio w/ hot tub and tons of space for all your future ideas. Ideal for horses, home based business or just the privacy you are looking for. Inside, the gourmet kitchen impresses with on-demand hot water, custom cabinets, top-end appliances, and views of the gardens. The primary suite features dual closets, granite-topped built-ins, and a spa-like ensuite with soaker tub. Three additional bedrooms include one with a fireplace, built-ins, and desks. Hardwood and tile floors run throughout, with 5.5’ wide hallways, gas fireplaces, and a large laundry room with crawl space access. A workshop off the patio with its own entrance and bathroom offers suite potential (id:58444)
RE/MAX Vernon Salt Fowler
4450 Gordon Drive Unit# 137
Kelowna, British Columbia
Mortgage Helper in this incredibly well kept spacious home in a prime location in the Lower Mission. This home offers an excellent layout for a family and those who enjoy entertaining. On the main level, you’ll find an open-concept main living area with a gourmet kitchen, living room with a gas fireplace finished with rock, and a designated dining area. Off the kitchen is access to a covered balcony with room for al fresco dining and grilling. Convenient main level primary bedroom with a large 5-piece en suite and walk-in closet. On this level is an additional bedroom and an office. On the lower level is a generous-sized 2 bedroom IN-LAW SUITE with a den, kitchen, living room bathroom, and laundry room. This level also offers walk-out access to a patio and a private, west-facing backyard surrounded by mature landscaping. Great-sized 2-car garage. Within walking distance from schools, beaches, shopping, restaurants and the brand new Dehart Community Park- with amenities for all ages. (id:58444)
Unison Jane Hoffman Realty
2245 Abbott Street Unit# 301
Kelowna, British Columbia
Rare opportunity to own a custom bespoke penthouse along the desirable Abbott Street Corridor. This exquisite and one-of-a-kind home boasts remarkable attention to detail with luxurious finishing touches at every turn that are sure to delight the most discerning buyer. Dynamic View Glass with an IQ has been used throughout which anticipates the sun’s movement and continuously adjusts the tint levels based on glare, heat and daylight. A notable feature is the 2500 sq. ft. of wrap around decks with phenomenal Okanagan Lake views. Take the private elevator to enjoy an entertainer’s rooftop sanctuary featuring a hot tub, tv, automated zoned louvred roof with Phantom screens, a full kitchen center with cabinetry in Trex Transcend, granite counter and a built in 36” Wolf Gas BBQ. Quality is beyond comparison through out this one-of-a-kind penthouse. Conveniently located to nearby sandy beach, parks, a short stroll to nearby restaurants and amenities. (id:58444)
Unison Jane Hoffman Realty
1201 Cameron Avenue Unit# 165
Kelowna, British Columbia
Welcome to Sandstone, an exceptional 55+ gated community known for its convenience and vibrant lifestyle, nestled close to shopping, parks, and all city amenities. This pristine rancher has been thoughtfully updated and boasts 2 spacious bedrooms and 2 modern bathrooms. Located on the quiet side of the community, this home has a beautifully designed kitchen featuring an island and stainless steel appliances, perfect for both casual meals and entertaining. The inviting family room, complete with a gas fireplace, flows seamlessly into a covered patio and a very private yard, creating an ideal space for relaxation and outdoor enjoyment. The bright and airy living and dining areas further enhance the home’s open and welcoming atmosphere. The primary bedroom offers a serene retreat with its luxurious 4-piece ensuite bathroom. Additional highlights include a 2-car attached garage and a very private lot located in a quiet section of the development. Residents of Sandstone benefit from a well-appointed amenities center that includes a hot tub, swimming pools, and an exercise room, ensuring a lifestyle of leisure and wellness. Don’t miss this opportunity to experience the best of Sandstone living. Seller will consider a Kelowna home on trade up to $900,000. (id:58444)
Macdonald Realty

