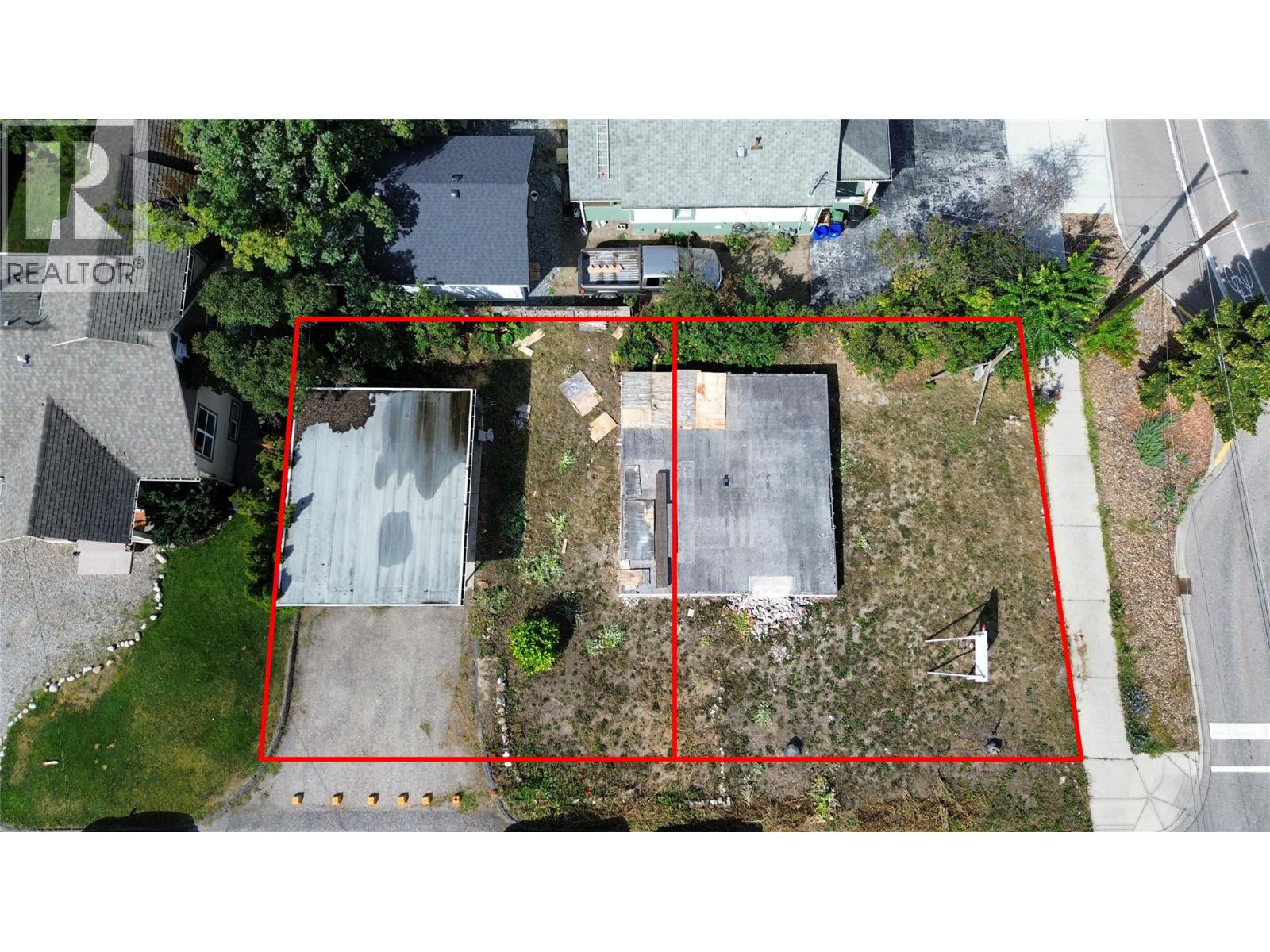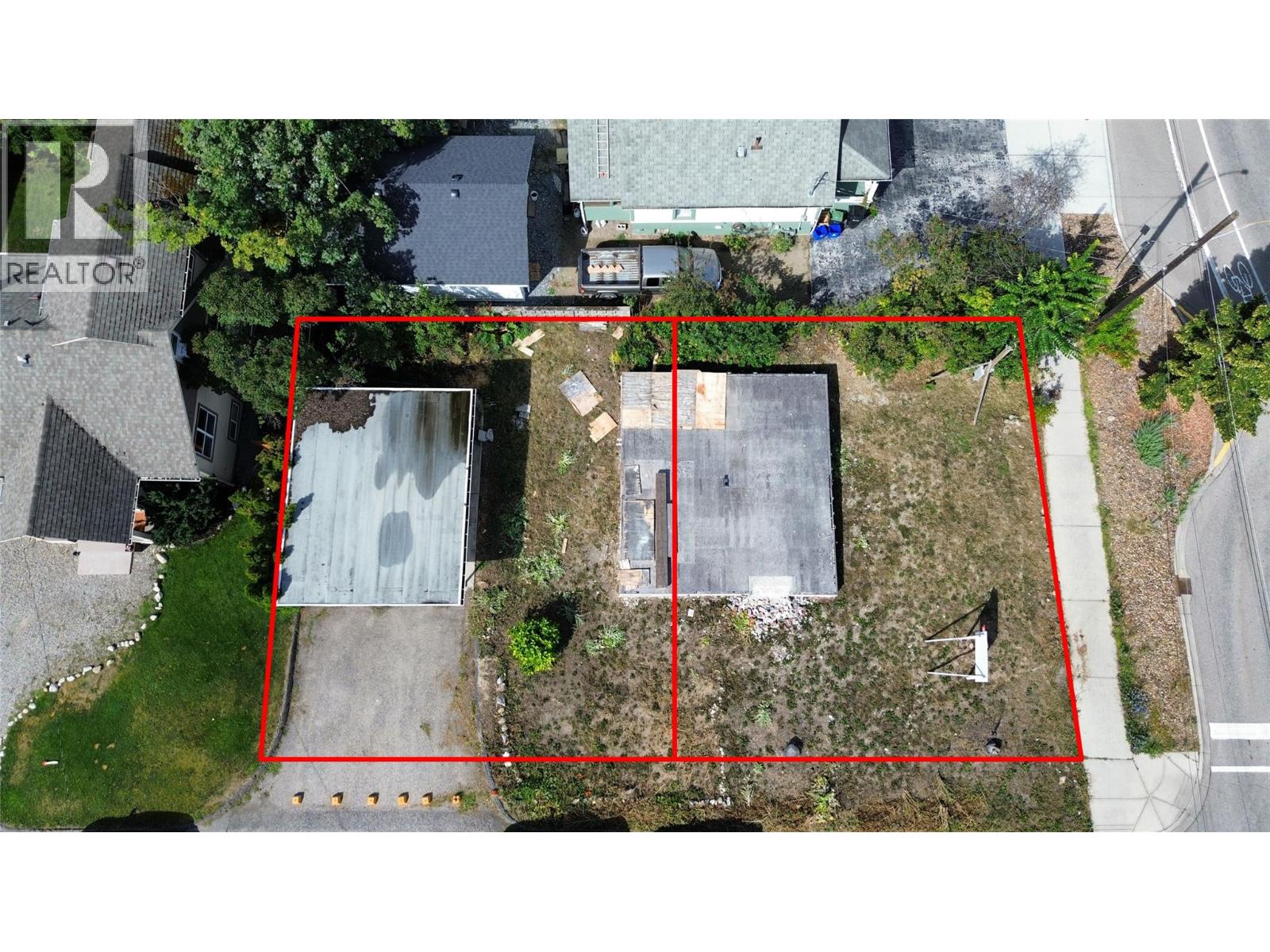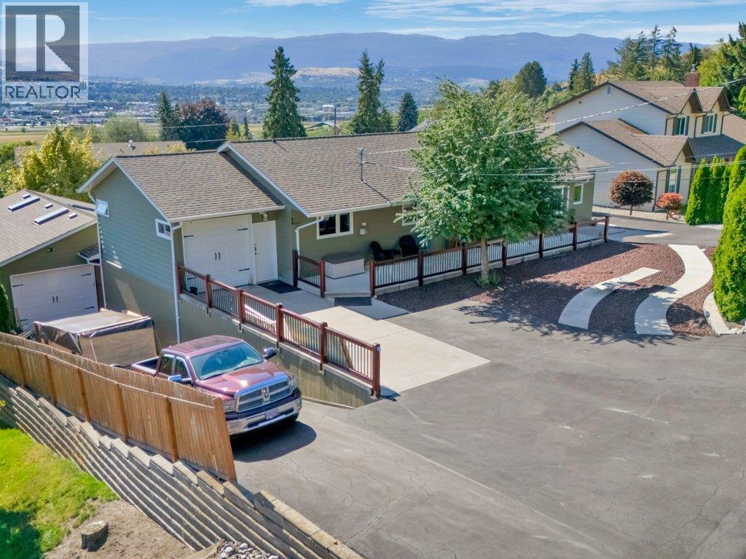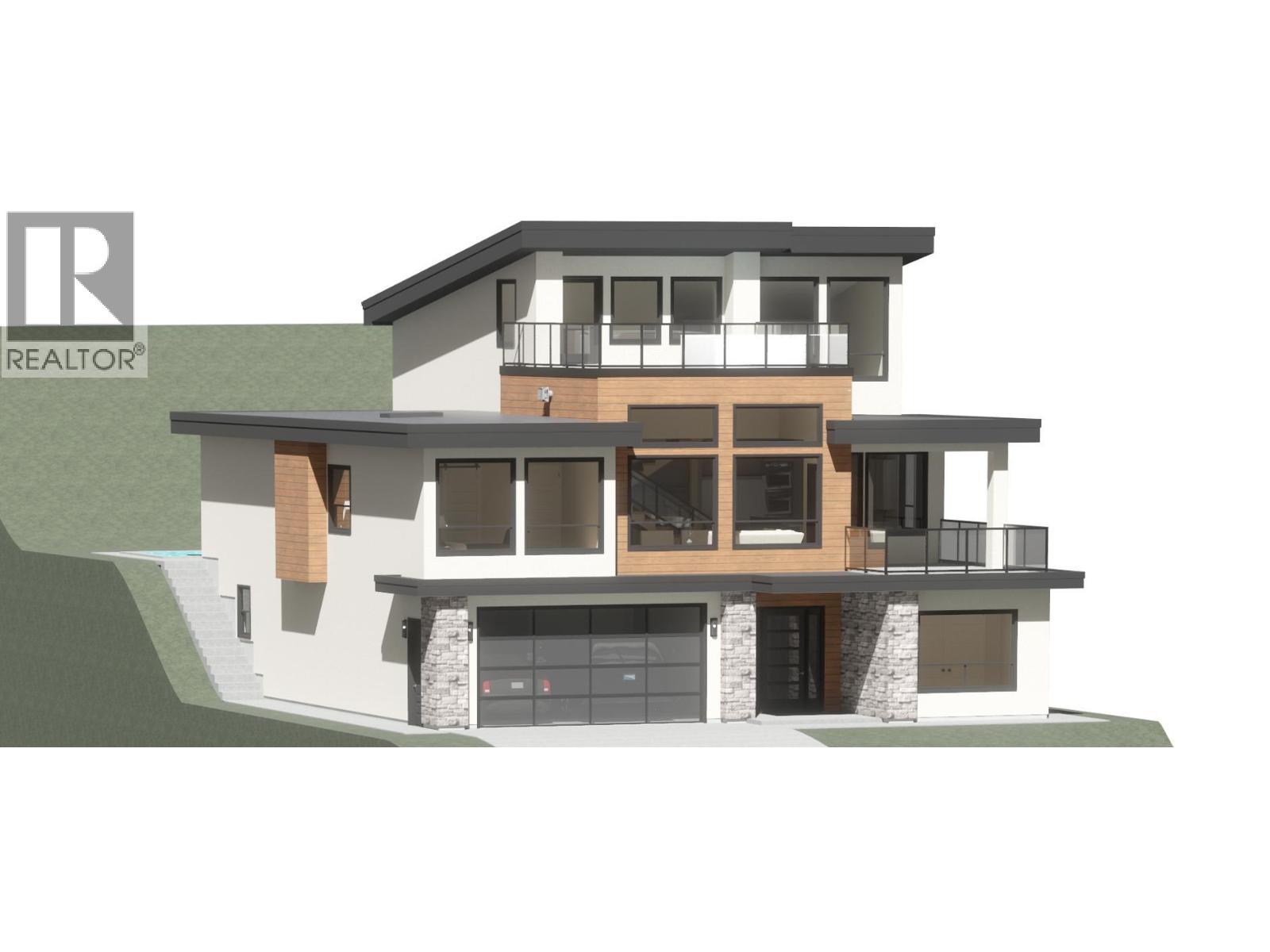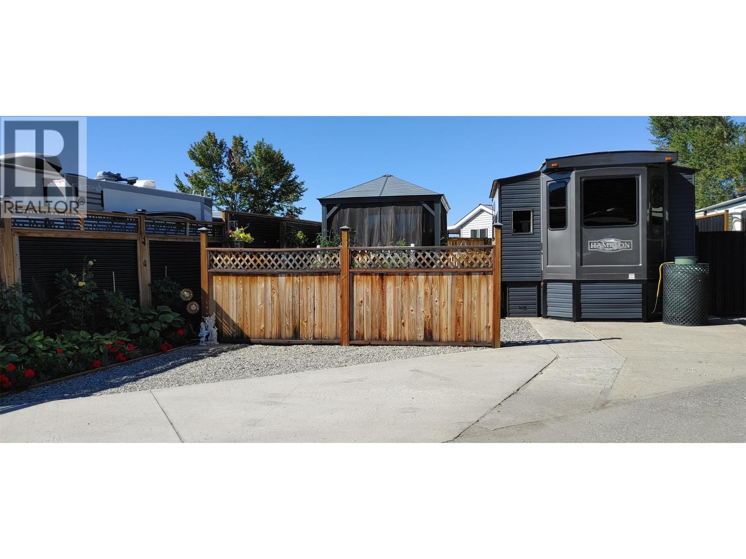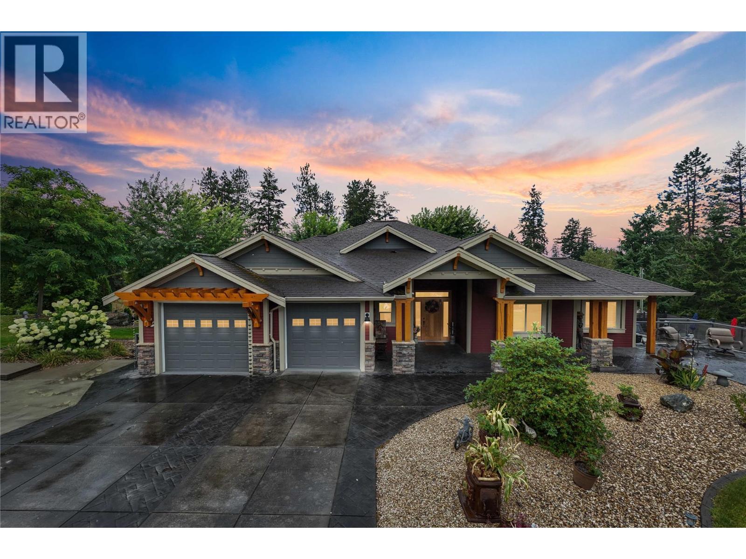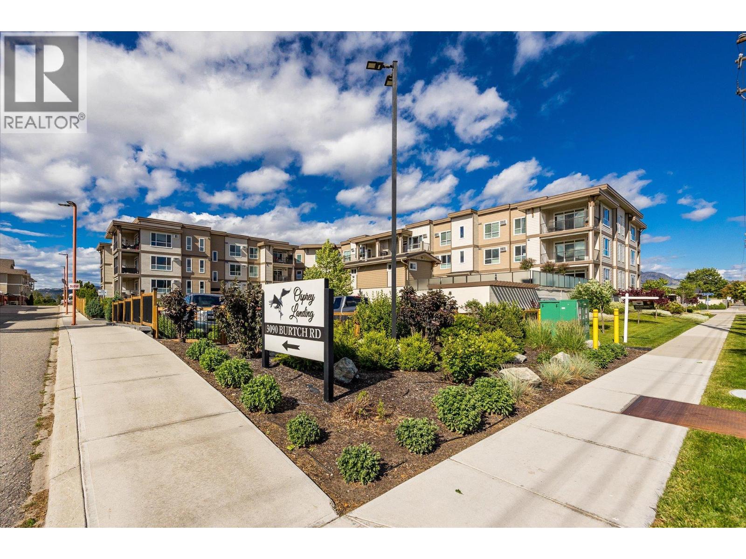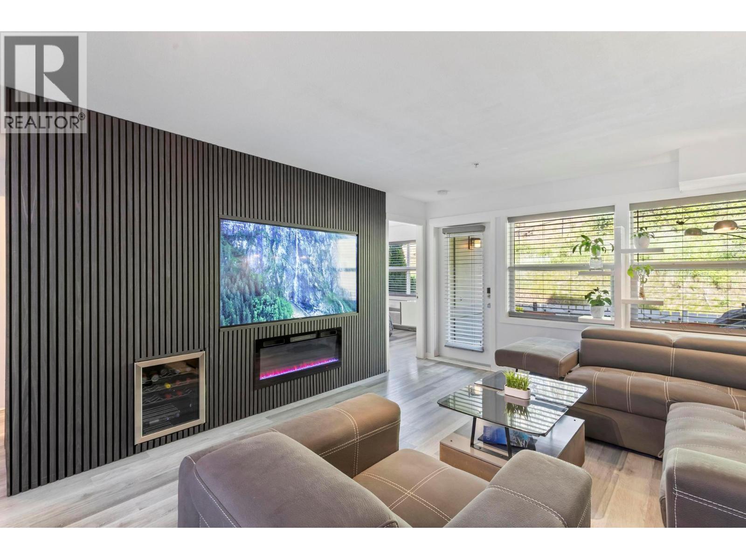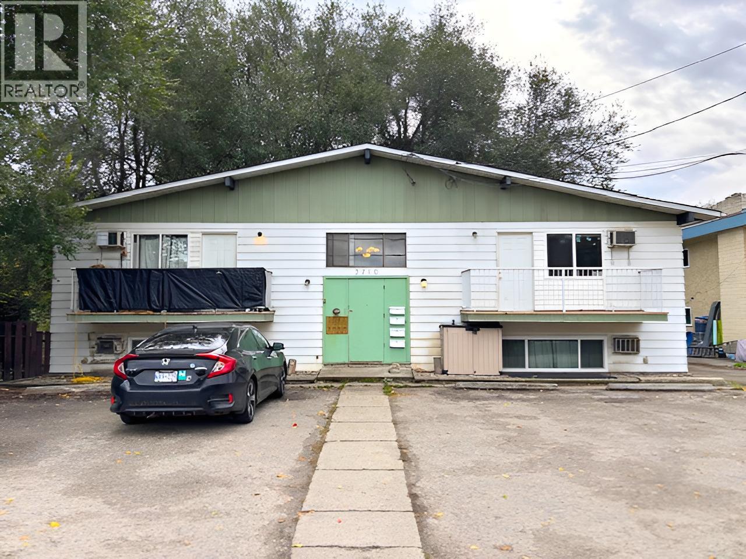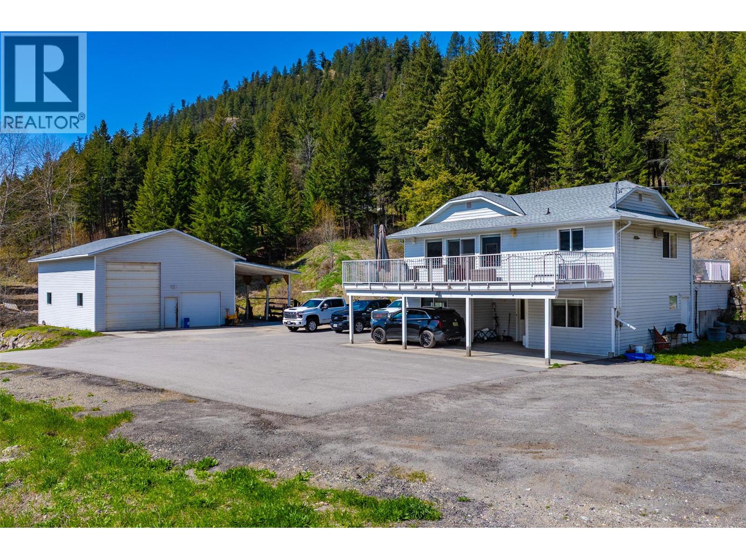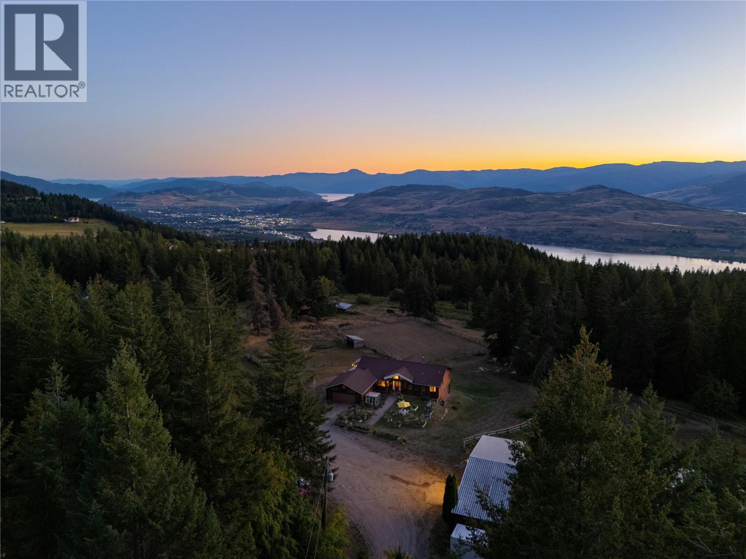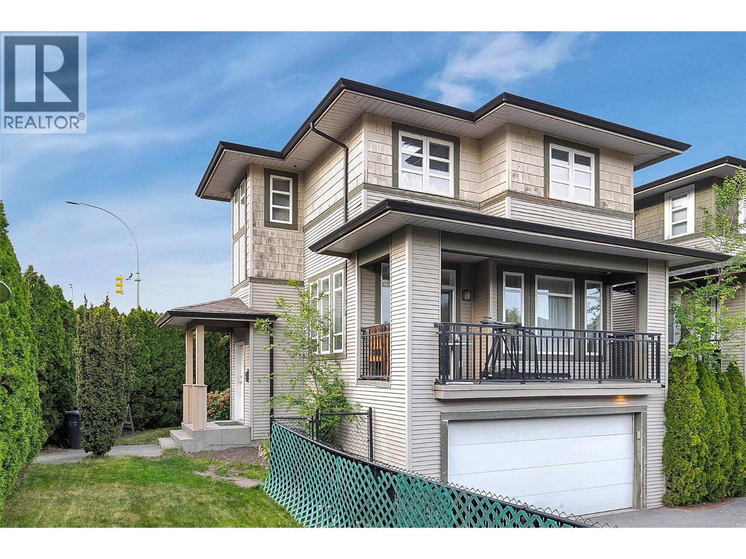2500 30 Avenue Unit# Lot 1
Vernon, British Columbia
This 50’ x 50’ residential lot in Vernon’s sought-after East Hill is ready for your development ideas. Zoned for a full duplex, this flat property is just a short walk to downtown, schools, and parks. Want to maximize your investment? Purchase the neighbouring lot as well and create a fourplex. A rare opportunity to build in one of Vernon’s most desirable neighbourhoods! (id:58444)
Royal LePage Downtown Realty
2500 30 Avenue Unit# Lot 2
Vernon, British Columbia
This 50’ x 50’ residential lot in Vernon’s sought-after East Hill is ready for your development ideas. Zoned for a full duplex, this flat property is just a short walk to downtown, schools, and parks. Want to maximize your investment? Purchase the neighbouring lot as well and create a fourplex. A rare opportunity to build in one of Vernon’s most desirable neighbourhoods! (id:58444)
Royal LePage Downtown Realty
6475 Blue Jay Road
Vernon, British Columbia
Welcome to 6475 Blue Jay Rd. A versatile 4-Bedroom Home with in-law, Huge SHOP, and Incredible Entertainer’s Deck, over looking a lovely mountain view. Inside, the open-concept main floor is anchored by a chef-inspired island kitchen featuring a gas range, ample counter space, and a large island with seating—ideal for casual meals or hosting friends. The kitchen flows seamlessly into the dining and living areas, all filled with natural light. Step through sliding doors to the expansive covered deck, thoughtfully designed for year-round entertaining, complete with a built-in BBQ, beverage fridge, ceiling heater, fam and plenty of room for outdoor dining and lounging while enjoying the view. Private 1-bedroom suite with a separate entrance and shared laundry—perfect for extended family, guests, or rental income. Car enthusiasts, hobbyists, or tradespeople will love the massive detached workshop, quipped with a 220V plug, this space is truly a mechanic’s dream, offering room for projects, tools, and storage with it's own drive. Double driveway with room for plenty of parking. The backyard is private and inviting, with space to relax and unwind in the included hot tub. With an EnerGuide rating of 76 (2010), the home offers solid energy efficiency to help keep utility costs down. This property truly checks every box—spacious living, income potential, exceptional storage and workspace, and a setting that offers both privacy and convenience. (id:58444)
Royal LePage Kelowna
245 Turnberry Street Lot# 8
Kelowna, British Columbia
Proudly presented by WESCAN HOMES – This brand-new luxury residence offers breathtaking panoramic views of the lake, city, orchards, mountains, and even the airport runway! Perfectly designed for multigenerational living, this exceptional home sits on a quiet cul-de-sac in the sought-after Blue Sky community, just minutes from the golf course. Thoughtfully crafted, this modern grade-level entry walk-up spans three impressive levels and features 4800+ sqft, 5 bedrooms, 5.5 bathrooms, plus a self-contained 2-bedroom rental suite with a private entrance—ideal for extended family or added income. Main Level: A spacious 3-car garage (tandem bay), bedroom/office, full bath, storage, mechanical room, and the bright 2-bedroom legal suite. Second Level: The heart of the home with an open-concept great room and expansive front deck, a gourmet kitchen plus spice kitchen, dining area, covered back patio, laundry room, two bedrooms with private ensuites, a powder room, and a lavish primary suite with spa-inspired ensuite, and a massive walk-in closet. Third Level: An entertainer’s dream—featuring a guest suite with full bath (second primary option), a sprawling rec room with games area, a wet bar with island, and seamless flow to a rooftop deck where stunning views can be enjoyed from sunrise to sunset. Currently at the rough-in stage—buyers can still choose all interior finishes and create their dream home! (id:58444)
Oakwyn Realty Okanagan
415 Commonwealth Road Unit# 428 Lot# 428
Kelowna, British Columbia
Well cared for home and lot located in the highly sought-after Holiday Park Resort. Boasting a private outdoor space complete with a fenced yard, gazebo, and beautifully constructed cedar deck. This Lot offers the perfect sanctuary for relaxation and entertaining. Most outside furniture is included further keeping the charm of this beautiful lot. As a resident of Holiday Park resort, you'll have access to a plethora of amenities to enrich your lifestyle. From swimming pools and fitness facilities to recreational areas and vibrant community events. You will find yourself thoroughly entertained and immersed in the sweet life. Don't miss this incredible opportunity to own a slice of paradise. Contact me today to schedule a private viewing and discover the endless possibilities that await you. Lease Term 2046. 50Amp Electrical, shed, irrigation, 2 dogs any size. No Pad Rent. No PTT. The information contained here in should not be relied upon without independent verification. (id:58444)
Oakwyn Realty Okanagan
5100 Haynes Road
Vernon, British Columbia
Imagine waking up in your own private North BX retreat—just over an acre of fully fenced, landscaped beauty, where every day feels like a getaway. Welcome to 5100 Haynes Road, a custom-built 7-bedroom, 6-bathroom home designed for living large and entertaining with ease. The spa-inspired principal suite is your personal sanctuary, featuring a walk-in closet, water closet, luxurious soaking tub, and a separate shower. Many of the home’s bathrooms have been recently redesigned with heated floors for year-round comfort. With three bedrooms on the main floor and four more downstairs, there’s space for family, guests, and more. The open-concept main floor flows effortlessly from the chef’s kitchen—featuring a Wolf stainless steel gas cooktop and Sub-Zero fridge—to the generous living and dining spaces. Step outside to your brand-new custom pool, expansive decks, and built-in BBQ area—perfect for hosting unforgettable summer gatherings. Downstairs, a large rec room with wet bar offers endless possibilities: game nights, movie marathons, or conversion into a bright 2-bedroom suite. Landscaped and irrigated grounds with fruit trees reflect true pride of ownership. And the best part? You’re within walking distance to Cambium Cidery—perfect for an afternoon tasting—or minutes from parks, trails, and all the amenities Vernon has to offer. 5100 Haynes Road isn’t just a home—it’s your private paradise. (id:58444)
Royal LePage Downtown Realty
3090 Burtch Road Unit# 216
Kelowna, British Columbia
Lower Mission Gem, West-Facing condo with 2 UNDERGROUND PARKING Stalls. Welcome to your perfect Okanagan home in the heart of Lower Mission. This 2-bedroom, 2-bathroom condo offers the ultimate combination of comfort, style, and unmatched convenience. Inside, you’ll love the thoughtful split-bedroom layout, ideal for privacy, along with developer upgrades including natural brick stone and wood feature walls, and quartz countertops throughout. The patio captures beautiful sunsets and offers a peaceful and quiet outlook, also not directly impacted by the future Burtch Road construction. The location is a game-changer. With Burtch Road connecting through Harvey to KLO, you’ll have quick, direct access to downtown Kelowna, the Landmark District, and the brand-new Parkinson Recreation Centre, making this home an incredible investment in both lifestyle and long-term value. The complex features a hot tub, fitness room, and community lounge with a kitchen for entertaining. Whether you’re a first-time buyer, downsizer, or investor, this property delivers on every front. Two underground parking stalls in this area are nearly impossible to find—don’t miss this rare opportunity. (id:58444)
Coldwell Banker Horizon Realty
1479 Glenmore Road N Unit# 214
Kelowna, British Columbia
Welcome to Yaletown in Glenmore—an ideal opportunity for students, first-time buyers, or savvy investors! This fully updated 1 bed + den condo is located in one of Kelowna’s most sought-after family neighbourhoods, just minutes from UBCO, parks, shopping, restaurants, and transit. Enjoy one of the few units with a private, fenced backyard—perfect for pets, with a strata-approved policy allowing one dog or cat (under 15"", non-aggressive breeds). The open-concept layout offers flexible living with a spacious den for work or guests. All new flooring, counters, paint, huge built in storage area and coffee bar with all new stainless steel appliances and stackable full washer and dryer!! Residents enjoy access to a fitness room, dog run, and lounge, plus underground parking and affordable strata fees. Surrounded by walking trails and a nearby dog park, this pet-friendly condo offers a rare blend of value, location, and lifestyle. Don’t miss this Glenmore gem! Quick possession possible. (id:58444)
Royal LePage Kelowna
3710 25 Avenue
Vernon, British Columbia
Exceptional Multifamily Investment Opportunity in Prime Vernon Location. Discover the potential of this income-generating four-plex situated on a spacious 0.29 acre lot in a highly convenient location. Whether you're expanding your real estate portfolio or stepping into multifamily investing, this property offers incredible value, versatility & potential. The building features four separate units with a shared front and rear entry, central hallway, and common laundry area. Three of the units offer three bedrooms, while the fourth unit has two bedrooms — all with functional layouts, including galley kitchens with dining areas, generous living rooms, and primary bedrooms featuring 2-piece ensuites. Outside, the partially fenced and treed backyard provides privacy and shade, while the ample front parking area has potential to accommodate RV or boat parking — a rare and desirable feature. Just steps away from community recreation, shopping, transit, and all the amenities Vernon has to offer, this property presents an attractive opportunity with potential of a 6%+ cap rate, whether you're looking to renovate, rent, or hold a multi-unit residential building in a central, high-demand area. Don't miss out — book your private viewing today! (id:58444)
RE/MAX Vernon Salt Fowler
7114 Goshawk Road
Kelowna, British Columbia
Charming two-storey home on 10.17 acres in Joe Rich! Discover the perfect blend of rural tranquility and modern convenience with this spacious two storey single family home situated on 10.171 acres in the rural Joe Rich community. Boasting four bedrooms plus a den and two and a half bathrooms, this home offers ample space for growing families or multi-generational living, with the added bonus of being easily suiteable—two full kitchens already in place, and room for customization making it great for extended family or rental income. Step outside to take in the incredible valley views from your large entertainer’s deck, or explore the expansive property featuring two versatile outbuildings and a massive detached garage and shop space. The garage is a mechanic's dream, complete with a 20 foot overhead door, servicing pit, wood-burning stove for heat, and a 50 foot head of water pump at 220 feet—ideal for a home business or hobbyist. Practical features include a recently serviced water well with new pump and piping, underground irrigation, a paved driveway, and covered parking for your recreational vehicles. Storage will not be an issue with ample space throughout the home and property. Not located in the ALR, this property offers flexibility for future use. Joe Rich is known for its tight-knit community, stunning natural surroundings, and easy access to all that Kelowna has to offer being just twelve minutes from town. Whether you're looking for a peaceful retreat or a place to run your home based business, this property checks all the boxes. (id:58444)
Sotheby's International Realty Canada
7940 Keddleston Road
Vernon, British Columbia
A once-in-a-lifetime estate with sweeping lake and mountain views, this 62-acre property captures the very best of Okanagan living. Perfectly suited for horses or ranching, it features a 96’ x 63’ barn with 10 stalls, tack room, office area, fully wired workshop, abundant storage, and a brand-new roof. The acreage has been thoughtfully cleared with wide trails weaving to the edge of the property, offering endless opportunities for horseback riding, off-roading, or peaceful walks through nature. Out of the ALR and with subdivision potential, the land itself is as versatile as it is beautiful. The custom-built home provides room for the entire family with 4 bedrooms and Office (or 5th Bedroom), 3 bathrooms, a double garage, and a host of upgrades including a new kitchen with appliances, new flooring, remodelled bathrooms, updated internal doors, trim, gutters (2025), hot tub pump, and well pump (2022). Additional comforts include built-in vacuum, heat pump with air, fireplace, and a top-floor remodel completed in 2021. Outdoors, the front English Garden creates a stunning welcome while the new deck pergola is perfect for soaking in the serene surroundings. Offering the ultimate balance of privacy, recreation, and potential, this remarkable estate is more than a home—it’s a lifestyle. (id:58444)
RE/MAX Vernon
105 Mccurdy Road E
Kelowna, British Columbia
Charming 4-Bedroom Home with In-Law Suite – Prime Central Location Welcome to your perfect family oasis! This well cared for 4-bedroom, 4-bathroom single-family home offers the ideal blend of comfort, space, and versatility. Located only minutes from schools, scenic parks and vibrant shopping centers. Step inside to find a spacious and light-filled living area, half bathroom, open kitchen with stainless steel appliances, perfect for entertaining, or for a congregating family. The upper level has a generous primary bedroom with an ensuite bath, plus two more bedrooms and a second full bath. Laundry on this floor too. Downstairs, discover a private in-law suite, full bath, washer/dryer, living space and kitchenette—great for extended family, guests, or rental income potential. Enjoy the outdoors with a small private yard for pets, plus the convenience of a spacious two vehicle garage. (id:58444)
Exp Realty (Kelowna)

