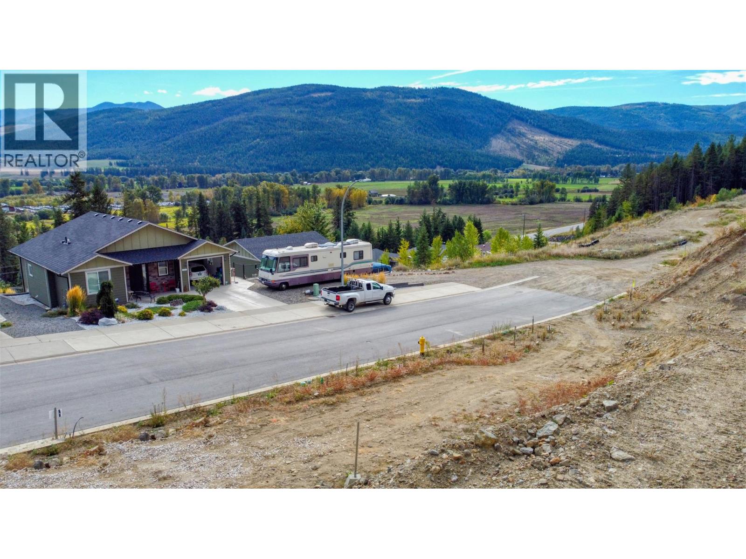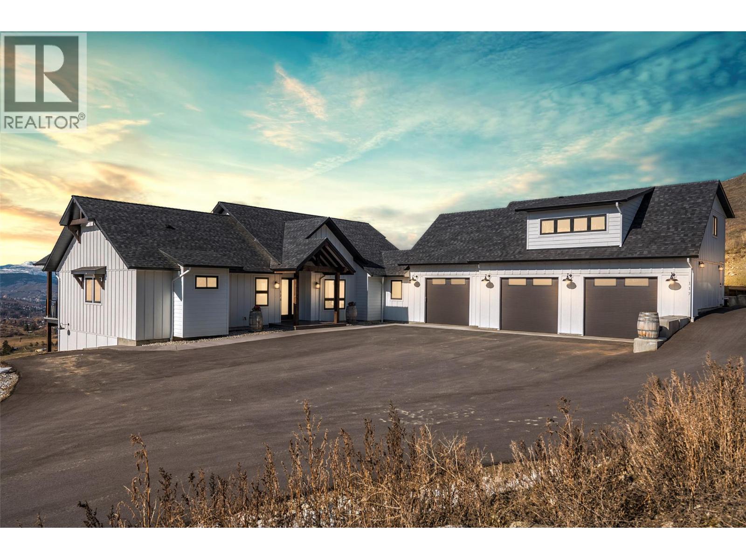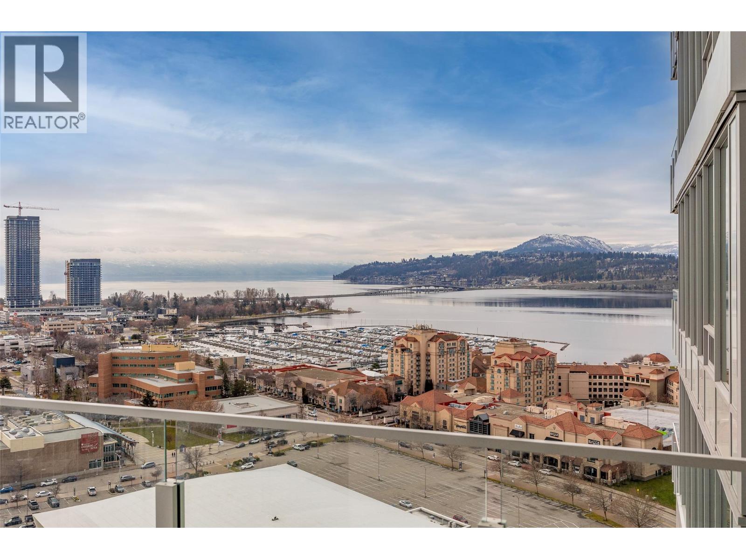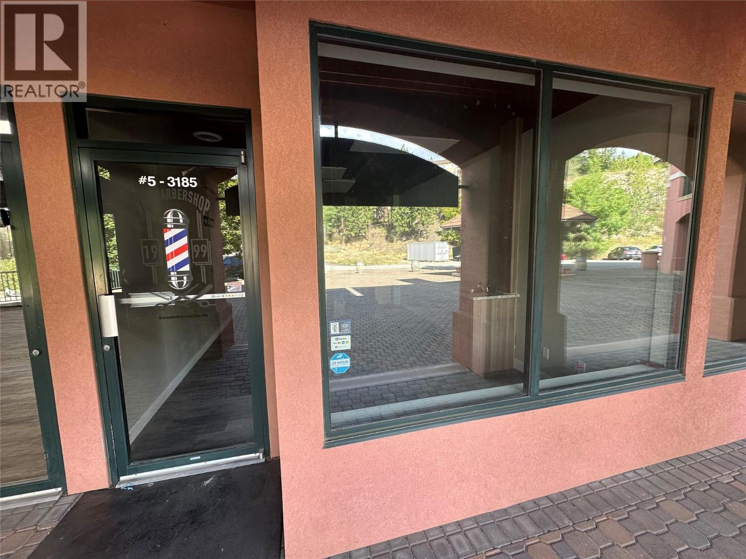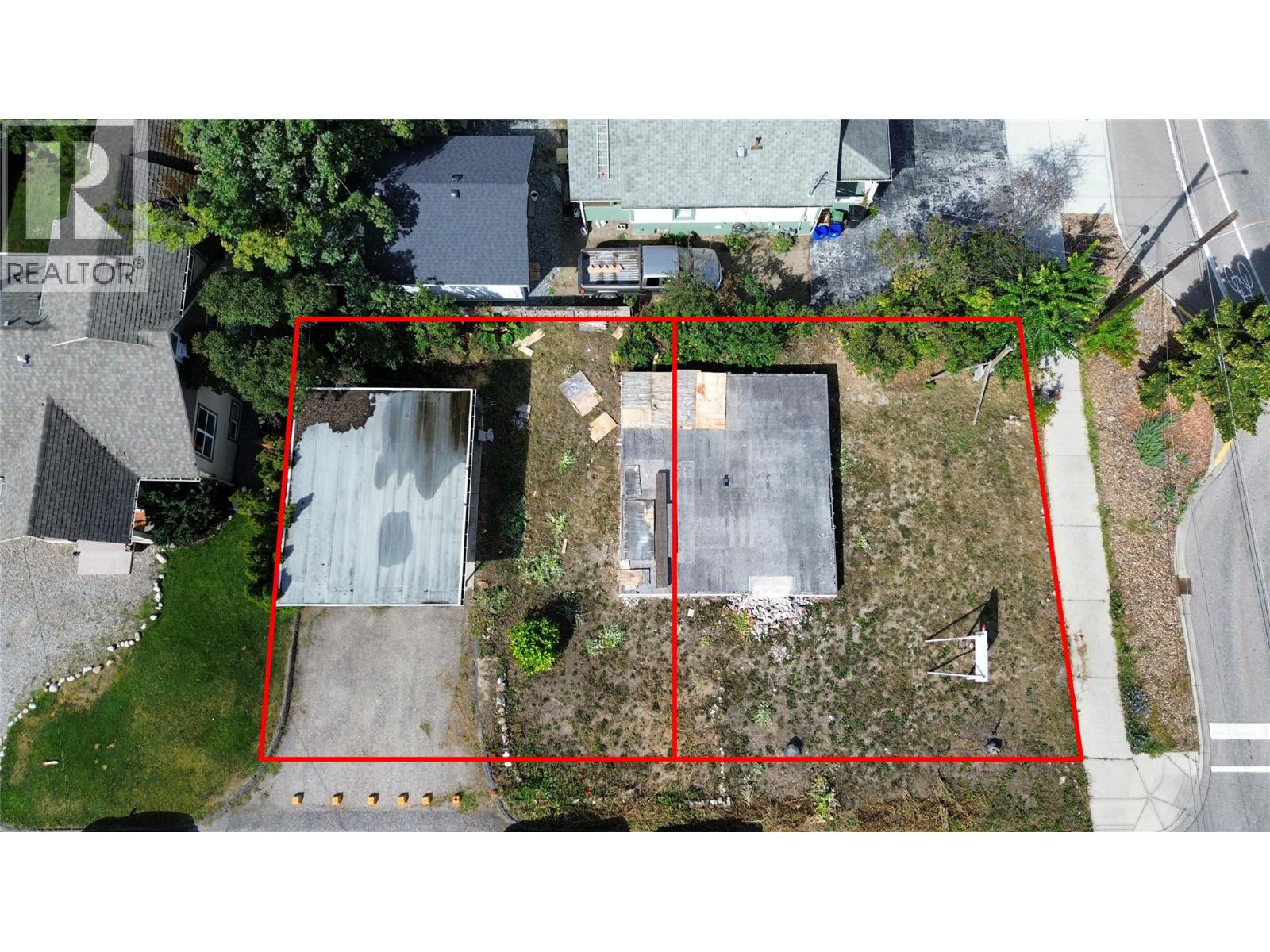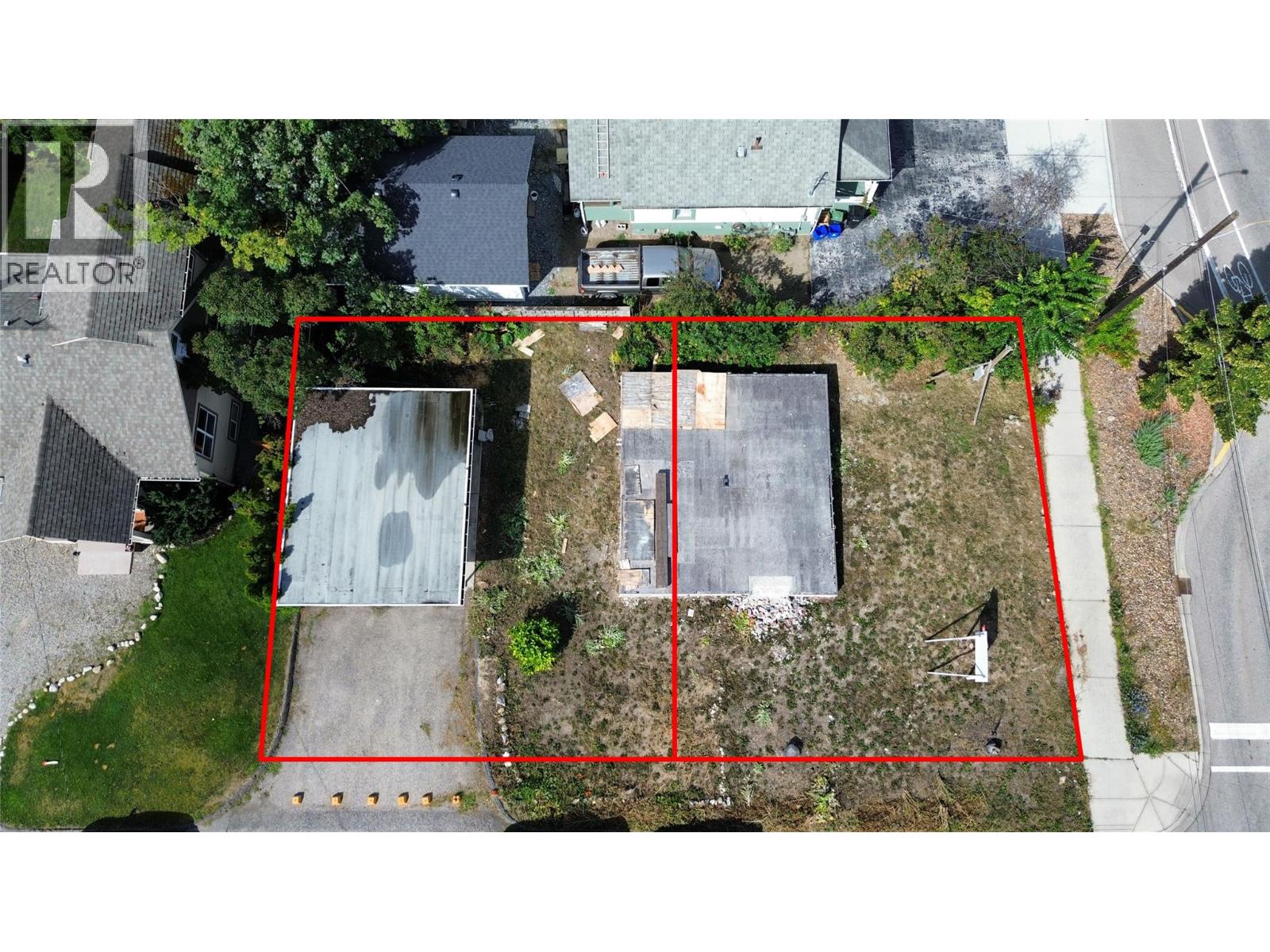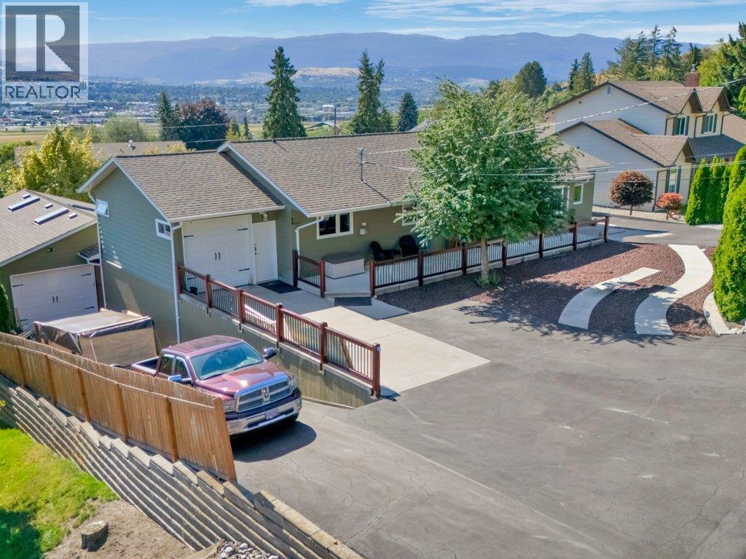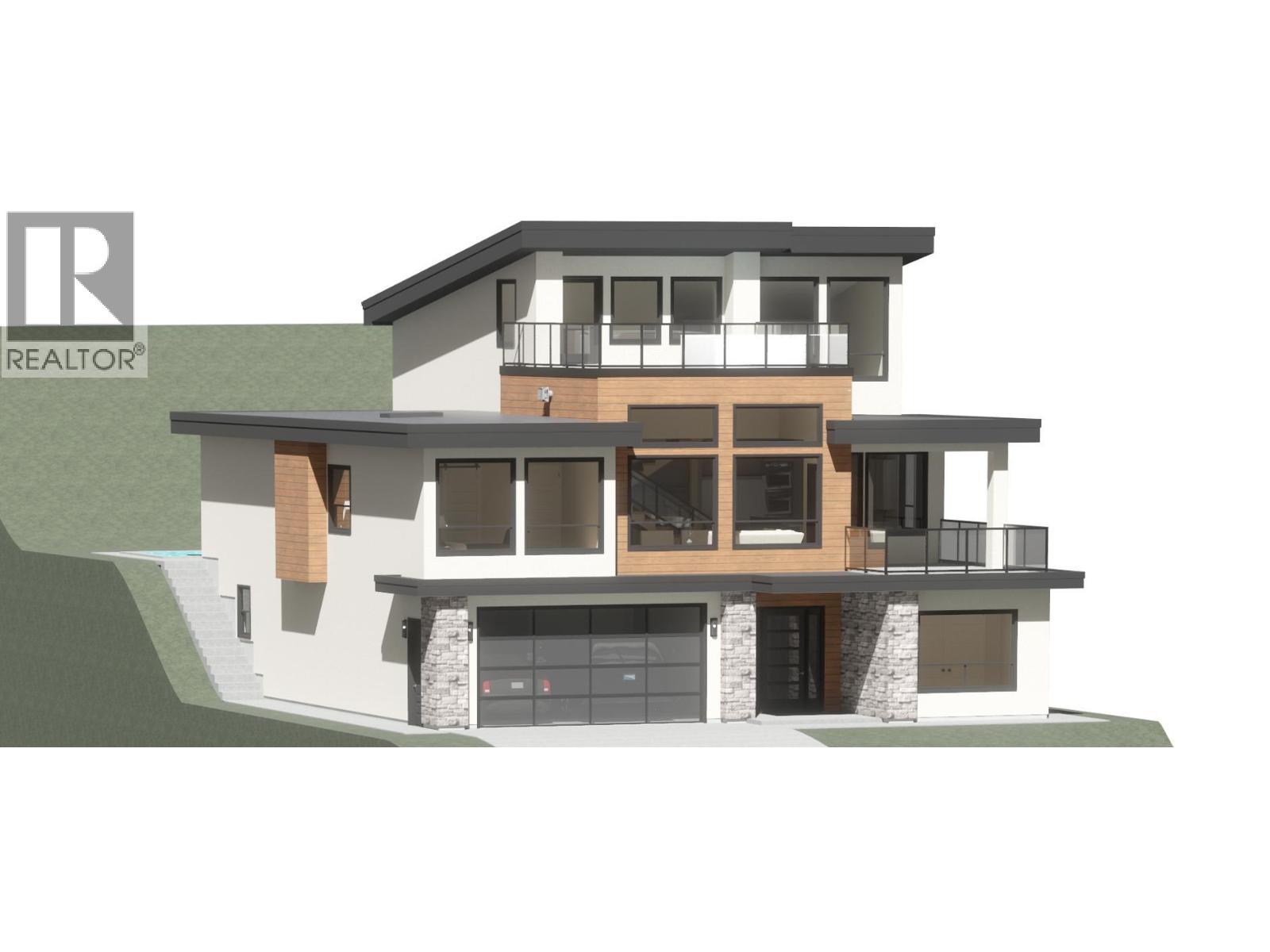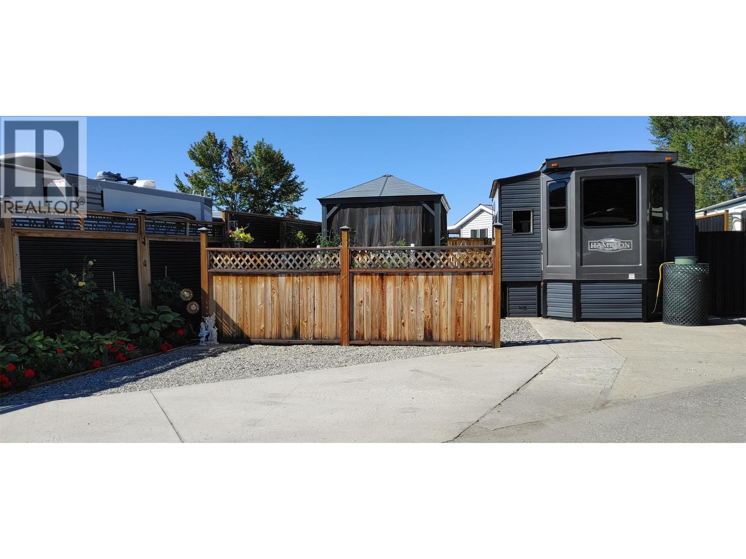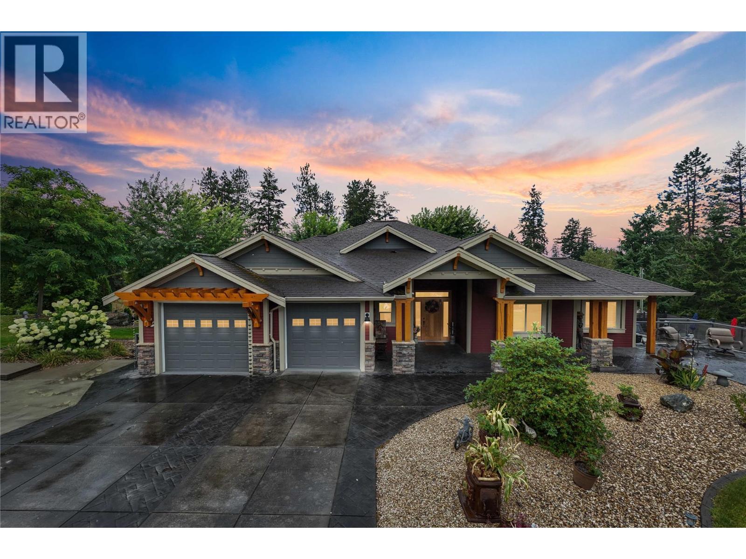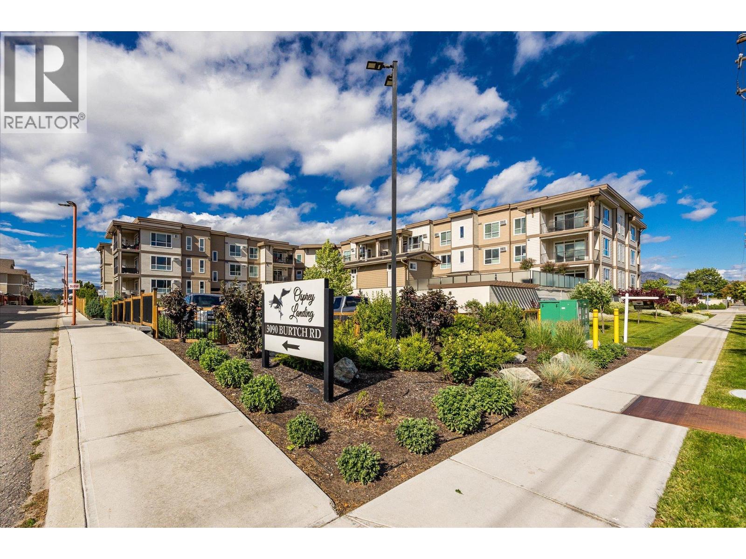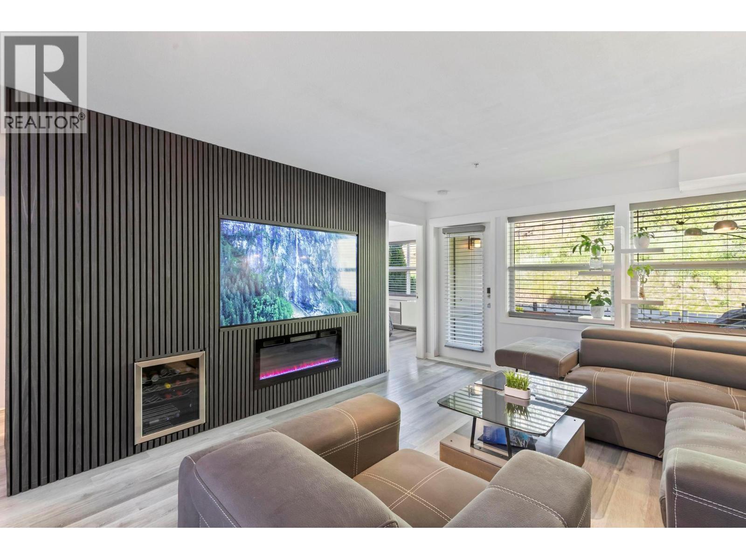1730 Gallon Avenue
Lumby, British Columbia
Welcome to 1730 Gallon Ave in the growing community of Lumby! With the new R7 Zoning you are allowed a multitude of options including; Single family dwellings, two family dwellings, three family dwellings, four family dwellings and more!! Come drive by the lot and see the amazing views as well. Lumby is a small peaceful community with a hockey arena, curling club, outdoor pool, spray park, baseball fields and many parks. Come experience some of the Okanagan's best hiking, fishing, boating, kayaking, camping, sledding and more! (id:58444)
Royal LePage Downtown Realty
123 Ranchland Place
Coldstream, British Columbia
Step into your dream retreat nestled in the Coldstream Valley, where modern elegance meets nature's splendor. This breathtaking estate sprawls over 7 lush acres, bordered by crown land, promising unparalleled views of the verdant valley and Kalamalka Lake. At the heart of this oasis is a stunning residence, designed with an entertainer's dream in mind. The open-concept living space is adorned with quartz countertops, a high-end Bertazzoni gas stove, and a chic sunken sink that overlooks the landscape. Start your mornings in the quaint breakfast nook, soaking in the panoramic beauty that surrounds you. The living room, with its vaulted ceilings and expansive windows, frames the valley vistas, all warmed by the glow of a natural gas fireplace. Retreat to the luxurious primary suite, boasting dual walk-in closets and an opulent ensuite with a freestanding tub for those moments of blissful solitude. Venture through the west wing to discover a formal dining area, spacious bedrooms, a full bath, and a well-appointed pantry, leading to a triple bay garage. The journey continues downstairs to a fully finished basement, where entertainment and relaxation converge, featuring a cozy wet bar and direct access to a scenic stamped concrete patio. Above the garage lies a charming carriage house, offering a 2 bdrm, 1 bath private living space, perfect for guests or as a potential rental opportunity. Priced nearly $200,000 below assessed value! (id:58444)
Real Broker B.c. Ltd
1191 Sunset Drive Unit# 2202
Kelowna, British Columbia
Are you ready for life at the top? Everything looks better from the twenty-second floor of Kelowna's most sought-after strata community. You are above the other towers and stores—far above any noise below, allowing you to enjoy these staggering views in peace. This premium unit is perfectly situated in the tower, offering full views of the lake, mountains, and bridge. But when the sun is overwhelming, your well-appointed balcony offers an oasis of shade. You can enjoy outdoor living comfortably all day long, all summer long. As the sun sets, the whole valley lights up before your eyes... It is unforgettable. Step inside and find a bright, modern, open floor plan that is both practical in design and beautiful in style. The building offers an amenities package like a 5-star luxury resort, with a full-sized gym, lap pool, recreation pool, and BBQ patios with grills. There is even a dog park on-site and two guest suites for visitors. In the heart of downtown, you are steps from the beach, restaurants, boutique stores, and more. There is so much to do so close by, but no matter how far you wander, you will yearn to be back home, relaxing and enjoying that view. Don’t settle for anything lower; you deserve life at the TOP! (id:58444)
Coldwell Banker Executives Realty
3185 Via Centrale Drive Unit# 5
Kelowna, British Columbia
Exceptional tourist-oriented business location within the Borgata Lodge at the prestigious Quail Ridge/Bear Golf Course community. Offering approximately 458 sq. ft. of versatile space, currently improved and designed for office or retail use. This highly visible unit is ideally positioned to capture both local and tourist traffic and is suitable for a wide range of uses, including retail, professional office, or service-oriented businesses. The premises are vacant and ready for immediate occupancy, offering buyers or tenants maximum flexibility to customize the space to suit their business needs. This is a rare opportunity to secure a high-exposure commercial unit in one of the Okanagan’s most desirable resort destinations. (id:58444)
Realtymonx
2500 30 Avenue Unit# Lot 1
Vernon, British Columbia
This 50’ x 50’ residential lot in Vernon’s sought-after East Hill is ready for your development ideas. Zoned for a full duplex, this flat property is just a short walk to downtown, schools, and parks. Want to maximize your investment? Purchase the neighbouring lot as well and create a fourplex. A rare opportunity to build in one of Vernon’s most desirable neighbourhoods! (id:58444)
Royal LePage Downtown Realty
2500 30 Avenue Unit# Lot 2
Vernon, British Columbia
This 50’ x 50’ residential lot in Vernon’s sought-after East Hill is ready for your development ideas. Zoned for a full duplex, this flat property is just a short walk to downtown, schools, and parks. Want to maximize your investment? Purchase the neighbouring lot as well and create a fourplex. A rare opportunity to build in one of Vernon’s most desirable neighbourhoods! (id:58444)
Royal LePage Downtown Realty
6475 Blue Jay Road
Vernon, British Columbia
Welcome to 6475 Blue Jay Rd. A versatile 4-Bedroom Home with in-law, Huge SHOP, and Incredible Entertainer’s Deck, over looking a lovely mountain view. Inside, the open-concept main floor is anchored by a chef-inspired island kitchen featuring a gas range, ample counter space, and a large island with seating—ideal for casual meals or hosting friends. The kitchen flows seamlessly into the dining and living areas, all filled with natural light. Step through sliding doors to the expansive covered deck, thoughtfully designed for year-round entertaining, complete with a built-in BBQ, beverage fridge, ceiling heater, fam and plenty of room for outdoor dining and lounging while enjoying the view. Private 1-bedroom suite with a separate entrance and shared laundry—perfect for extended family, guests, or rental income. Car enthusiasts, hobbyists, or tradespeople will love the massive detached workshop, quipped with a 220V plug, this space is truly a mechanic’s dream, offering room for projects, tools, and storage with it's own drive. Double driveway with room for plenty of parking. The backyard is private and inviting, with space to relax and unwind in the included hot tub. With an EnerGuide rating of 76 (2010), the home offers solid energy efficiency to help keep utility costs down. This property truly checks every box—spacious living, income potential, exceptional storage and workspace, and a setting that offers both privacy and convenience. (id:58444)
Royal LePage Kelowna
245 Turnberry Street Lot# 8
Kelowna, British Columbia
Proudly presented by WESCAN HOMES – This brand-new luxury residence offers breathtaking panoramic views of the lake, city, orchards, mountains, and even the airport runway! Perfectly designed for multigenerational living, this exceptional home sits on a quiet cul-de-sac in the sought-after Blue Sky community, just minutes from the golf course. Thoughtfully crafted, this modern grade-level entry walk-up spans three impressive levels and features 4800+ sqft, 5 bedrooms, 5.5 bathrooms, plus a self-contained 2-bedroom rental suite with a private entrance—ideal for extended family or added income. Main Level: A spacious 3-car garage (tandem bay), bedroom/office, full bath, storage, mechanical room, and the bright 2-bedroom legal suite. Second Level: The heart of the home with an open-concept great room and expansive front deck, a gourmet kitchen plus spice kitchen, dining area, covered back patio, laundry room, two bedrooms with private ensuites, a powder room, and a lavish primary suite with spa-inspired ensuite, and a massive walk-in closet. Third Level: An entertainer’s dream—featuring a guest suite with full bath (second primary option), a sprawling rec room with games area, a wet bar with island, and seamless flow to a rooftop deck where stunning views can be enjoyed from sunrise to sunset. Currently at the rough-in stage—buyers can still choose all interior finishes and create their dream home! (id:58444)
Oakwyn Realty Okanagan
415 Commonwealth Road Unit# 428 Lot# 428
Kelowna, British Columbia
Well cared for home and lot located in the highly sought-after Holiday Park Resort. Boasting a private outdoor space complete with a fenced yard, gazebo, and beautifully constructed cedar deck. This Lot offers the perfect sanctuary for relaxation and entertaining. Most outside furniture is included further keeping the charm of this beautiful lot. As a resident of Holiday Park resort, you'll have access to a plethora of amenities to enrich your lifestyle. From swimming pools and fitness facilities to recreational areas and vibrant community events. You will find yourself thoroughly entertained and immersed in the sweet life. Don't miss this incredible opportunity to own a slice of paradise. Contact me today to schedule a private viewing and discover the endless possibilities that await you. Lease Term 2046. 50Amp Electrical, shed, irrigation, 2 dogs any size. No Pad Rent. No PTT. The information contained here in should not be relied upon without independent verification. (id:58444)
Oakwyn Realty Okanagan
5100 Haynes Road
Vernon, British Columbia
Imagine waking up in your own private North BX retreat—just over an acre of fully fenced, landscaped beauty, where every day feels like a getaway. Welcome to 5100 Haynes Road, a custom-built 7-bedroom, 6-bathroom home designed for living large and entertaining with ease. The spa-inspired principal suite is your personal sanctuary, featuring a walk-in closet, water closet, luxurious soaking tub, and a separate shower. Many of the home’s bathrooms have been recently redesigned with heated floors for year-round comfort. With three bedrooms on the main floor and four more downstairs, there’s space for family, guests, and more. The open-concept main floor flows effortlessly from the chef’s kitchen—featuring a Wolf stainless steel gas cooktop and Sub-Zero fridge—to the generous living and dining spaces. Step outside to your brand-new custom pool, expansive decks, and built-in BBQ area—perfect for hosting unforgettable summer gatherings. Downstairs, a large rec room with wet bar offers endless possibilities: game nights, movie marathons, or conversion into a bright 2-bedroom suite. Landscaped and irrigated grounds with fruit trees reflect true pride of ownership. And the best part? You’re within walking distance to Cambium Cidery—perfect for an afternoon tasting—or minutes from parks, trails, and all the amenities Vernon has to offer. 5100 Haynes Road isn’t just a home—it’s your private paradise. (id:58444)
Royal LePage Downtown Realty
3090 Burtch Road Unit# 216
Kelowna, British Columbia
Lower Mission Gem, West-Facing condo with 2 UNDERGROUND PARKING Stalls. Welcome to your perfect Okanagan home in the heart of Lower Mission. This 2-bedroom, 2-bathroom condo offers the ultimate combination of comfort, style, and unmatched convenience. Inside, you’ll love the thoughtful split-bedroom layout, ideal for privacy, along with developer upgrades including natural brick stone and wood feature walls, and quartz countertops throughout. The patio captures beautiful sunsets and offers a peaceful and quiet outlook, also not directly impacted by the future Burtch Road construction. The location is a game-changer. With Burtch Road connecting through Harvey to KLO, you’ll have quick, direct access to downtown Kelowna, the Landmark District, and the brand-new Parkinson Recreation Centre, making this home an incredible investment in both lifestyle and long-term value. The complex features a hot tub, fitness room, and community lounge with a kitchen for entertaining. Whether you’re a first-time buyer, downsizer, or investor, this property delivers on every front. Two underground parking stalls in this area are nearly impossible to find—don’t miss this rare opportunity. (id:58444)
Coldwell Banker Horizon Realty
1479 Glenmore Road N Unit# 214
Kelowna, British Columbia
Welcome to Yaletown in Glenmore—an ideal opportunity for students, first-time buyers, or savvy investors! This fully updated 1 bed + den condo is located in one of Kelowna’s most sought-after family neighbourhoods, just minutes from UBCO, parks, shopping, restaurants, and transit. Enjoy one of the few units with a private, fenced backyard—perfect for pets, with a strata-approved policy allowing one dog or cat (under 15"", non-aggressive breeds). The open-concept layout offers flexible living with a spacious den for work or guests. All new flooring, counters, paint, huge built in storage area and coffee bar with all new stainless steel appliances and stackable full washer and dryer!! Residents enjoy access to a fitness room, dog run, and lounge, plus underground parking and affordable strata fees. Surrounded by walking trails and a nearby dog park, this pet-friendly condo offers a rare blend of value, location, and lifestyle. Don’t miss this Glenmore gem! Quick possession possible. (id:58444)
Royal LePage Kelowna

