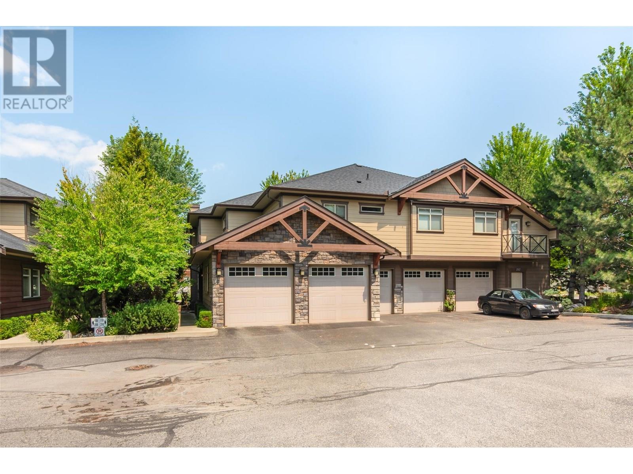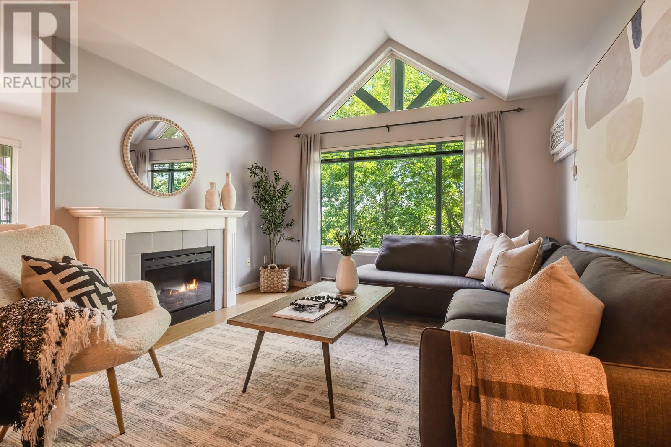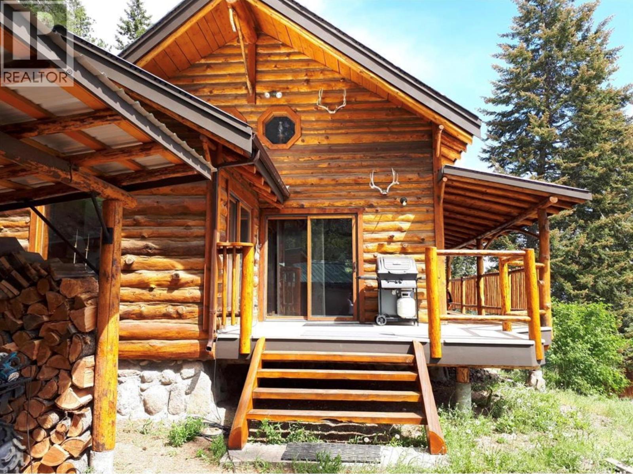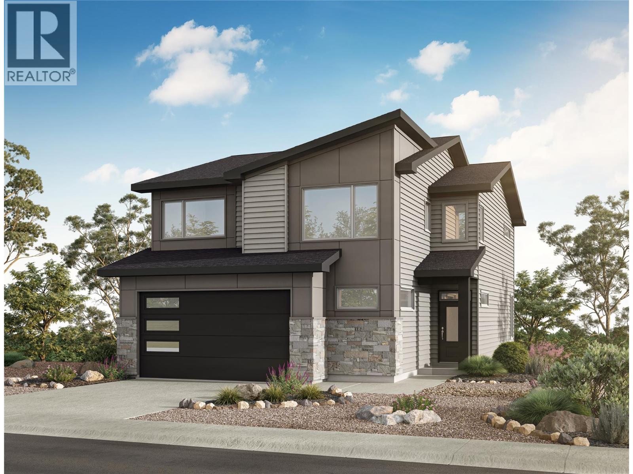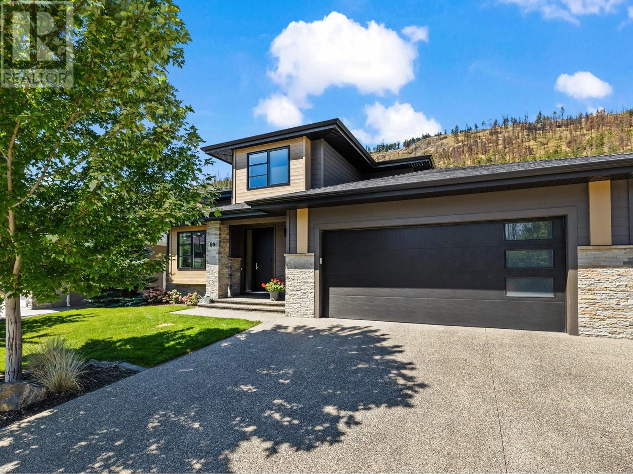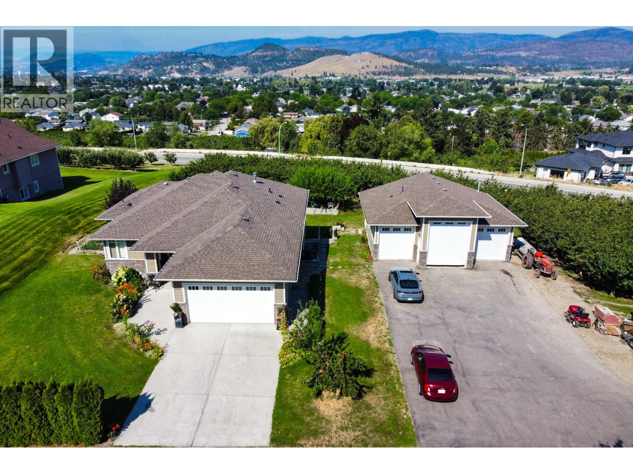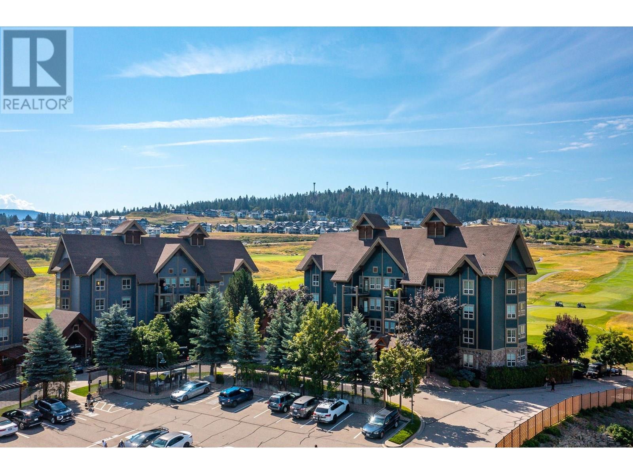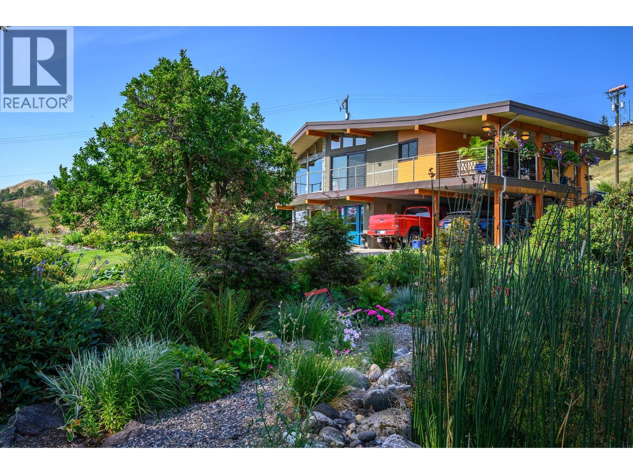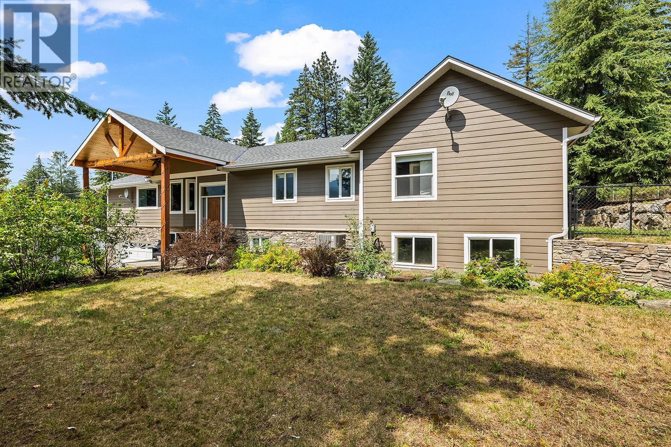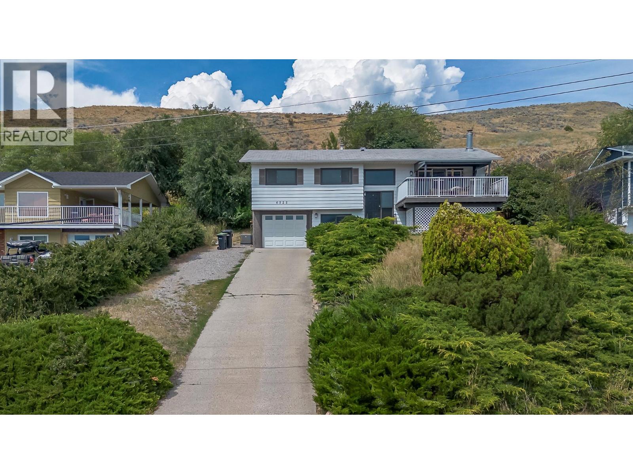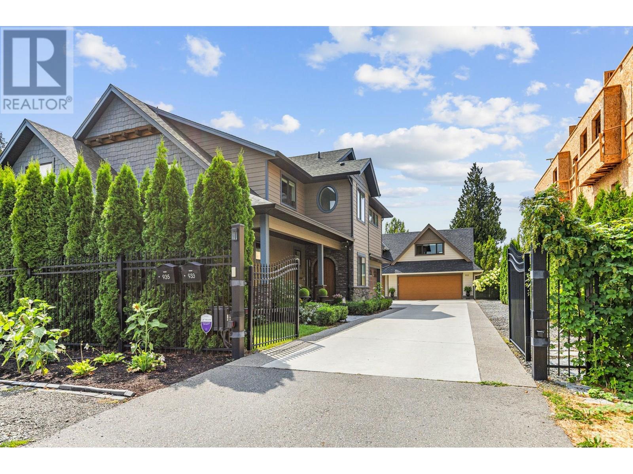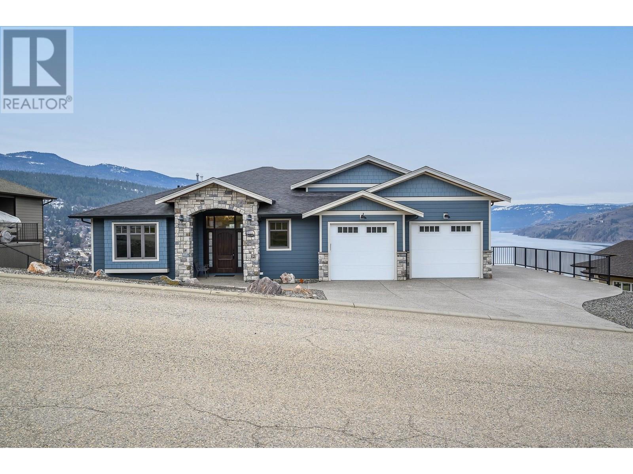511 Yates Road Unit# 110
Kelowna, British Columbia
Welcome to this bright and spacious 2-bed, 2-bath ground-floor corner townhome in the highly desirable Pearwood Corner, located in the heart of Glenmore. Just a short walk to schools, coffee shops, parks, and shopping—and only minutes to downtown Kelowna, UBCO, and the airport—this home offers an unbeatable location for convenience and lifestyle. Inside, you’ll love the open-concept design featuring engineered hardwood flooring, a welcoming living room with a stone feature electric fireplace, a designated dining area, and a functional kitchen perfect for entertaining. The generous primary suite boasts a 5-piece ensuite with dual vanities, a soaker tub, and a separate shower. A second bedroom, full main bath, and a versatile flex space—perfect for a desk or reading nook - complete the interior. Added features include an in-suite washer and dryer, an extra-large crawl space for storage, a single-car garage, and an additional uncovered parking stall. Enjoy the outdoors on your private patio, surrounded by mature landscaping. This corner unit offers comfort, functionality, and a location that can’t be beat! Updates: Newer stove-electric, microwave, fridge, dishwasher, hot water tank, hardware on cabinets. (id:58444)
RE/MAX Kelowna
686 Lequime Road Unit# 409
Kelowna, British Columbia
Welcome to Unit 409 — the best priced unit in the building, and it's a top floor corner unit with a wrap-around deck. You’ve got 1,167 sq.ft. of bright, open living space with 2 bedrooms, 2 bathrooms, vaulted ceilings, and a big window that brings in a ton of natural sunlight. The light hardwood floors help give the whole unit a clean, airy feel. The kitchen’s been updated with new hardware, and newer appliances. It’s move-in ready with a fresh, modern touch. The living and dining area flow nicely onto the covered wrap-around deck, which comes with a built-in privacy/sun screen. Whether it’s morning coffee or a nightcap, it’s a great space to enjoy year-round and stay out of the hot Okanagan sun. The primary bedroom is spacious, with a walk-through closet and a 3-piece ensuite. Both bedrooms have new carpet! You’ve got newer in-suite laundry, plus a secure underground parking stall and a storage locker. You’re tucked away in a quiet part of the Lower Mission, but just minutes to everything, groceries, wineries, golf, gyms, restaurants, and more. H2O, MNP, and Michaelbrook Golf Course are just down the road, and you're a short walk or bike ride to Okanagan Lake and nearby trails. This one’s ideal for someone who wants a peaceful spot to live, but still wants to be close to all the action. It’s also a great fit for first-time buyers who don’t want to compromise on space or location. Hard to beat this combo in the Mission. Schedule your showing today! (id:58444)
Vantage West Realty Inc.
7142 Fintry Delta Road N
Kelowna, British Columbia
Welcome to 18 acres of private lakefront paradise with about 1,100 feet of shoreline and endless potential to create your dream estate. The charming timber-built home features vaulted ceilings, solid pine interiors, and custom wood finishes, perfect for living comfortably while you plan your build. Enjoy extras like a guest cabin, a detached sauna, and a heated 5-car garage/workshop with separate power plus extra covered parking. The property is thoughtfully prepared with paved access, a rockfall catchment, fire protection measures, spaced and limbed trees, and a natural fire break along Westside Road. There’s even excavated road access to the lakefront and room for additional development. Just 30 minutes from Kelowna or Vernon, and nestled between La Casa Resort and Fintry Provincial Park, this property offers boating, hiking, wildlife, and million-dollar views—all with incredible building potential to bring your vision to life. (id:58444)
Oakwyn Realty Okanagan
465 Morningview Drive Lot# 55
Coldstream, British Columbia
Discover the space, comfort, and flexibility of this Everton Ridge Built Home – a thoughtfully designed 2,345 sq.ft. residence that adapts to your lifestyle. Whether you’re looking for room to grow or a place to entertain, MV55 offers the perfect balance of function and Okanagan-inspired living. Highlights include: Up to 5 bedrooms – including an upper den that can easily be converted to a bedroom Spacious, sunlit mudroom – ideal for active families. Expansive rear deck – enjoy incredible views and seamless indoor-outdoor living. Elegant 4-piece spa-inspired ensuite – featuring a freestanding tub for relaxing soaks. Convenient upper-floor laundry – with sink and added storage space. Versatile flex space – perfect for a media room, play area, or quiet study zone. MV55 is built for how you live today, with the flexibility to grow into tomorrow. Discover how this home can work for you and book an appointment with our sales team today. (id:58444)
Summerland Realty Ltd.
80 Forest Edge Drive
Kelowna, British Columbia
Live in the heart of Wilden, where forest trails, fresh air, and modern luxury blend into an unmatched lifestyle. This 5-bed, 4-bath custom home offers nearly 4,000 sq ft of beautifully finished space, designed for both entertaining and everyday ease. Gather in the expansive living room with oversized sliders opening to a covered patio, sport pool, and lush, professionally landscaped yard. The chef’s kitchen shines with custom cabinetry, quartz countertops, a gas range, and a premium side-by-side fridge/freezer. A dedicated office, main floor laundry, and custom mudroom add functionality to style. Retreat to the serene primary suite with heated tile floors and a spa-like ensuite. Upstairs offers two spacious bedrooms and a cozy family loft, while the basement features a rec room, wet bar, gym, and two more bedrooms—perfect for guests or teens. Extras include oil-finished hardwood, custom window coverings, central vac with kitchen dustpan, built-in speaker system, underground sprinklers, and warranty. Surrounded by nature and close to schools, lakes, and downtown—this is your forever home in Wilden. Come see it in person—homes like this don’t come around often. (id:58444)
Real Broker B.c. Ltd
833 Mccurdy Road E
Kelowna, British Columbia
Rare in-town opportunity! Rancher/Suite/3 bay workshop/cherry orchard/1.1Acre, This beautifully maintained 1.1-acre park-like property features a 5-bedroom, 3-bath rancher with an open-concept Great Room, large windows, and a covered deck offering stunning lake and city views. The walkout basement includes a bright 2-bedroom in-law suite, ideal for extended family or rental income. A spacious double attached garage and a fully serviced, heated 3-bay workshop with oversize door, gas, electricity, and a bathroom provide endless possibilities for a home-based business or hobby use. With paved parking for up to 20 vehicles and approximately 0.5 acres planted in mature, income-producing cherry trees, this property combines rural charm with full city services and walkable access to schools, the YMCA, BMX track, hockey rink, and more. Future development potential includes many options such as a carriage house, animal clinic minor, Veterinary Clinic, party event space, greenhouses, plant nurseries, landscaping, fruit stand, home based business, child care minor, etc (buyer to verify). Perfect for families, retirees, entrepreneurs, or investors seeking versatility in a prime location. (id:58444)
Oakwyn Realty Okanagan
101 Village Centre Court Unit# 431
Vernon, British Columbia
Move right in to this furnished, full time occupancy studio suite, in the heart of the World renowned Predator Ridge Golf Resort. Having not been in the rental pool, this top floor corner unit has a been very well maintained. With a lovely vaulted ceiling, huge windows and a nice sized deck, with views of the village, mountains and golf course it's an ideal getaway. Comes fully furnished and decorated with two single beds, 2 lounge chairs, TV, wardrobe, tables, appliances and more. Resort amenities include 36 hole Championship Golf course, fitness centre, swimming pools, BBQ area, clubhouse, hiking and biking trails. Enjoy the restaurant and coffee shop or get supplies at the grocery store right in the building. Also close to Sparkling Hills Resort and Kur-Spa, if you need some extra pampering. Affordable opportunity to own at Predator Ridge. This property is one of the few that are available, for full time occupancy or rent it through Predator Ridge Resort Accommodations. NO GST. (id:58444)
RE/MAX Priscilla
7850 Old Kamloops Road
Vernon, British Columbia
Stunning views of Swan Lake from this lovely, updated home with saltwater swimming pool and over 9 acres of private land - add on a legal separate rental home and large 30x75 insulated shop with 200 Amp 3 phase power and this property has it all! Beautifully landscaped with large self-filling fishpond and waterfall, gardens and fruit trees. Gradually sloped 9.8 acres of land with large flat area at the top that backs onto park land ensures privacy for your property. The 2 bed, 1 bath manufactured home is fully rented with long term tenants to add extra income with separated metered utilities from the main home and shop. The main house has been updated with a chef's kitchen, open main level and wonderful lake views. 2 hector water allocation from April to September which sellers have never exceeded, allows for a variety of agricultural or orchardist uses. The large, insulated shop could be used for storage or equipment with 3 phase power and overhead doors. Enjoy all the benefits of being close to town while still enjoying the rural lifestyle while generating an income from your own farm and rental property all in one! (id:58444)
RE/MAX Priscilla
7992 Falcon Ridge Crescent
Kelowna, British Columbia
Discover the perfect blend of rural tranquility and convenience in this stunning 4,378 sq. ft. home, nestled in Joe Rich but only a short drive to the cities amenities. Situated on a private 1.23-acre lot, this spacious 6-bedroom, 4-bathroom residence is designed for family living, featuring a 2-bedroom suite for extra income or multigenerational use. Inside, enjoy expansive living spaces, large bedrooms, and ample storage throughout. The sprawling layout is perfect for a larger family or those who value their privacy. Step outside to your private deck with a hot tub, perfect for unwinding while soaking in the natural surroundings. The amazing yard features a fantastic playhouse—a dream for kids! For the automotive enthusiast, this property boasts on of the largest detached shops you'll find measuring at a massive 2,700 sq. ft. , providing endless possibilities for hobbies, business, or storage. Plus, with tons of extra parking, there’s room for RVs, boats, and more. Municipal water supply is a massive bonus, no concerns about the headaches of well water supply here. All this, just 10 minutes from town, offering the best of both worlds—privacy, space, and accessibility. Don’t miss this rare opportunity to own a slice of paradise in Joe Rich! (id:58444)
RE/MAX Kelowna
6525 Southwind Road
Vernon, British Columbia
Welcome to Your Dream Home in Bella Vista. Step into luxury and comfort in one of Vernon’s most desirable neighbourhoods. Perfectly suited for a growing family, this beautifully renovated and move in ready home offers sweeping views of Okanagan Lake and the surrounding valley. From the moment you walk in, you will be captivated by the warm hardwood flooring, upscale finishes, and thoughtful upgrades throughout. The open concept chef’s kitchen is the heart of the home, featuring quartz countertops, a massive island, custom cabinetry, and high end stainless steel appliances. Every detail is designed to impress and built for practical everyday living. Natural light pours into the spacious dining area and welcoming living room, which flows out onto a generous front deck with stunning lake and valley views. Whether you are relaxing or entertaining, the setting is truly unforgettable. Out back, a fenced yard backing onto the scenic Grey Canal trail. The yard is also prewired for a hot tub. Downstairs, enjoy a fully equipped home theatre room for family gethering. This level also includes , a home office, a modern bathroom, and an additional bedroom. Additional features include RV and boat parking, an attached garage, and zoning for the sought-after Okanagan Landing Elementary School. Located just minutes from parks, shopping, and the lake, this home offers the best of Okanagan living. Schedule your private viewing today and make this exceptional property yours. (id:58444)
Coldwell Banker Executives Realty
935 Laurier Avenue
Kelowna, British Columbia
A fantastic opportunity to own a centrally located property in the heart of Kelowna, offering incredible flexibility for investors, families, or those seeking mortgage helpers. This property features three distinct living spaces, making it ideal as a full investment property with strong rental income or as a primary residence with space for extended family or tenants. The upper level of the main home offers 3 bedrooms and 2 bathrooms, with an open-concept kitchen, living and dining area, a designated laundry room, and a covered deck. The lower level includes a flex room with potential as a guest bedroom or recreation room, a full bathroom, and a double garage with epoxy flooring. A separate 2-bedroom, 1-bathroom in-law suite provides excellent accommodation for renters or extended family. At the rear of the property, down a beautifully finished concrete driveway, you'll find a well-designed 1-bedroom, 1-bathroom carriage house with a main-level office/flex space and a large double garage, currently shared between suite and carriage tenants. The entire property features high-end finishes throughout, including hardwood and tile flooring, granite countertops, and quality appliances in every space. Its central location near downtown, the hospital, and major routes offers excellent convenience and consistently strong rental demand. Zoned MF1, the property also offers future development potential, making it an ideal holding property while generating impressive rental income. (id:58444)
Unison Jane Hoffman Realty
8891 Braeburn Drive
Coldstream, British Columbia
Welcome to your dream home in the heart of Coldstream, where jaw-dropping views of Kalamalka Lake take center stage. Thoughtfully designed and built in 2020, this 5-bedroom walkout rancher perfectly blends modern elegance with relaxed comfort, making it ideal for families, entertainers, and anyone who loves the outdoors. From the moment you walk through the door, you’re greeted with wall-to-wall windows that capture panoramic lake views and flood the space with natural light. The open-concept main floor showcases a stunning chef’s kitchen with quartz countertops, custom cabinetry, a large island, and a gas range—ideal for cooking, hosting, or just hanging out with family. The living area is anchored by a floor-to-ceiling stone fireplace, creating warmth and ambiance year-round. The main floor primary suite is a true retreat with a spa-like ensuite featuring double vanities, a tiled walk-in shower, a soaker tub with lake views, and a spacious walk-in closet. Two additional bedrooms (or home office/flex space) and elevated details throughout—like engineered hardwood flooring, crown moldings, and designer lighting—add to the refined but comfortable feel. Step outside to your covered deck and take in the unobstructed lake and valley views—perfect for morning coffee or sunset wine. Downstairs, the bright walkout level is packed with potential. With a roughed-in kitchen, it’s ideal for a future suite or multigenerational living. It includes a second gas fireplace, full bathroom with double vanity, large rec room, and two more generously sized bedrooms—each with double closets. Other standout features include: Hot water on demand High-efficiency two-stage furnace Oversized double garage with lift-height ceilings RV/boat parking Quiet, desirable location close to Kal Lake, great schools, and the Okanagan Rail Trail If you’ve been searching for a modern home with unbeatable views and everyday functionality, this is the one. Come experience Coldstream living at its finest. (id:58444)
Royal LePage Downtown Realty

