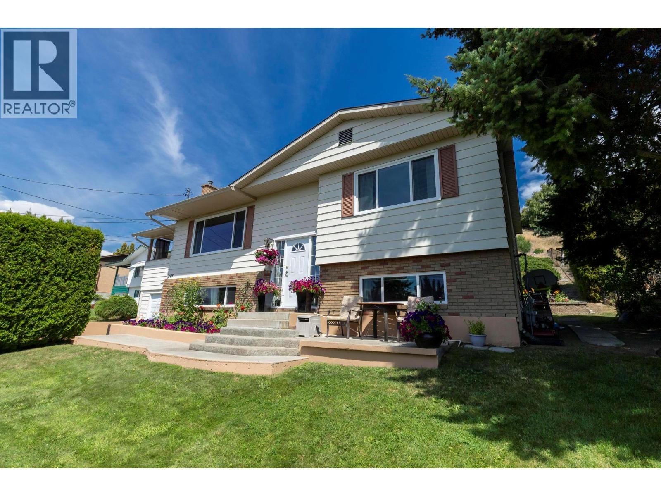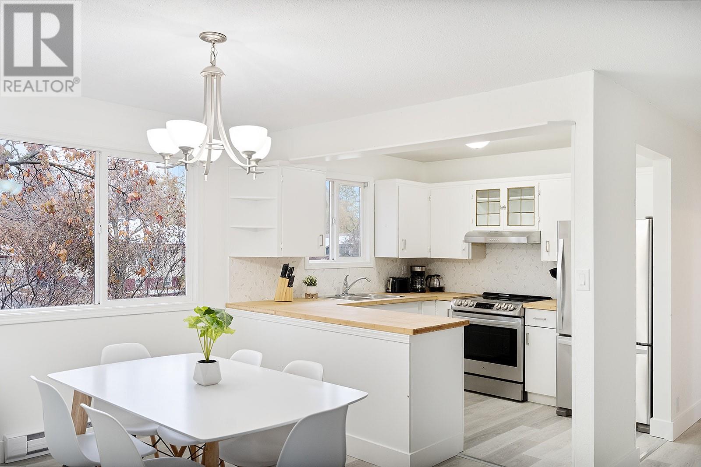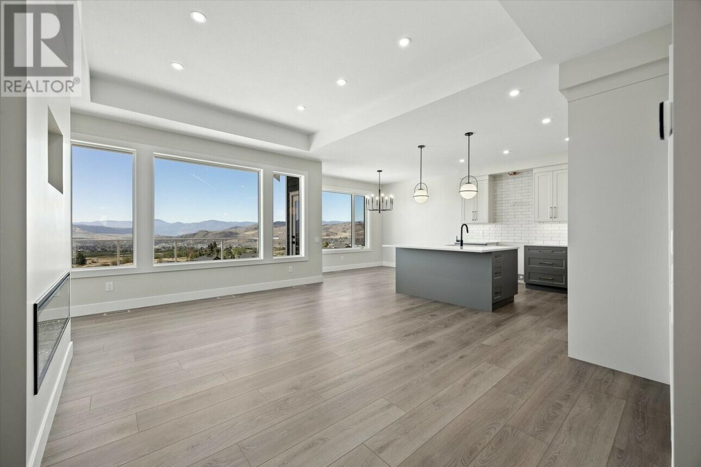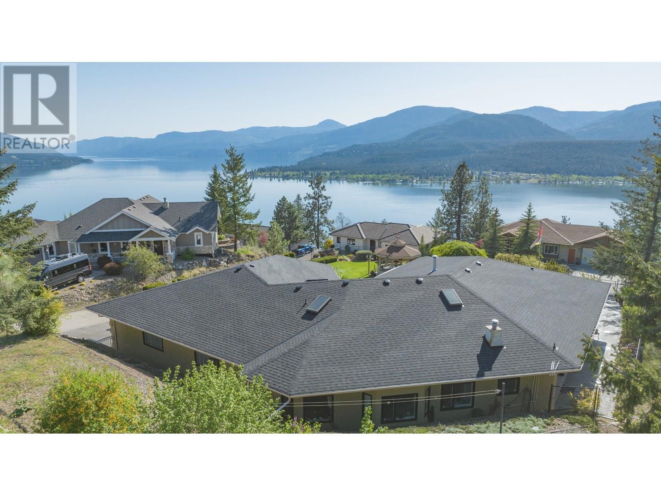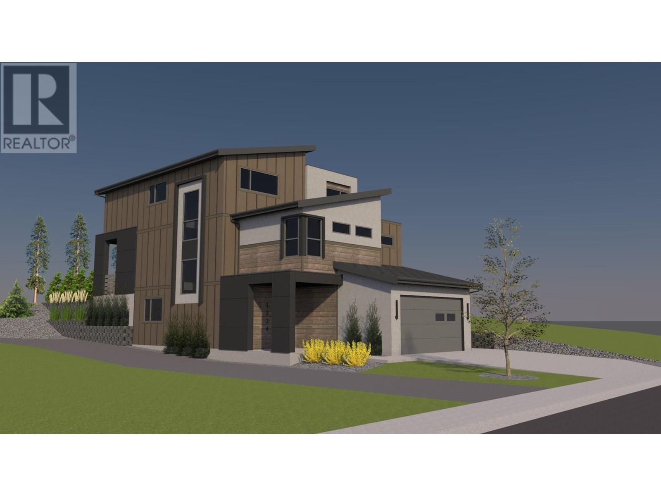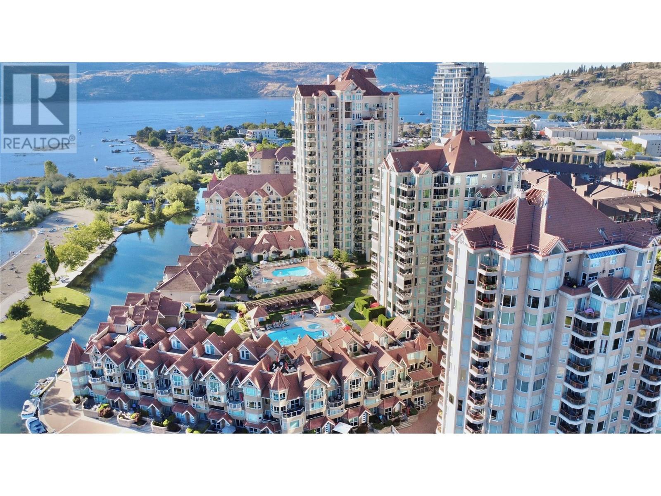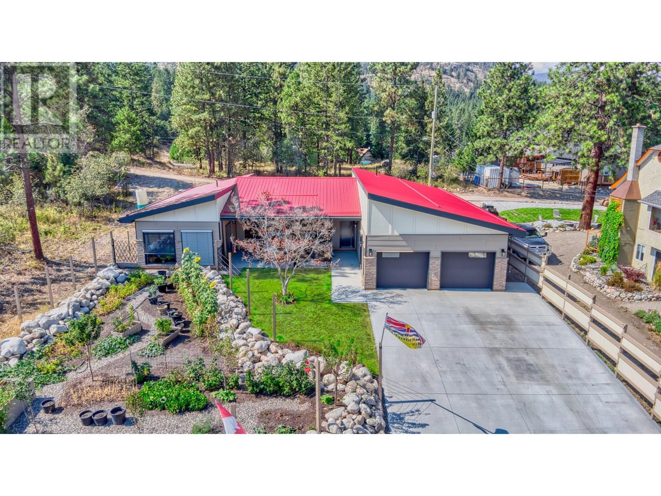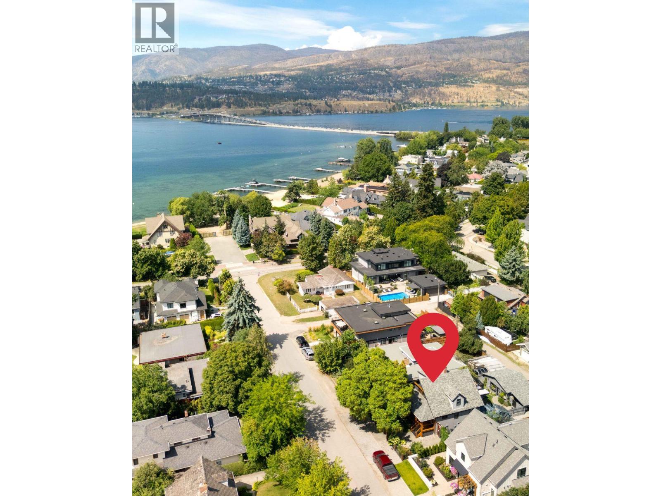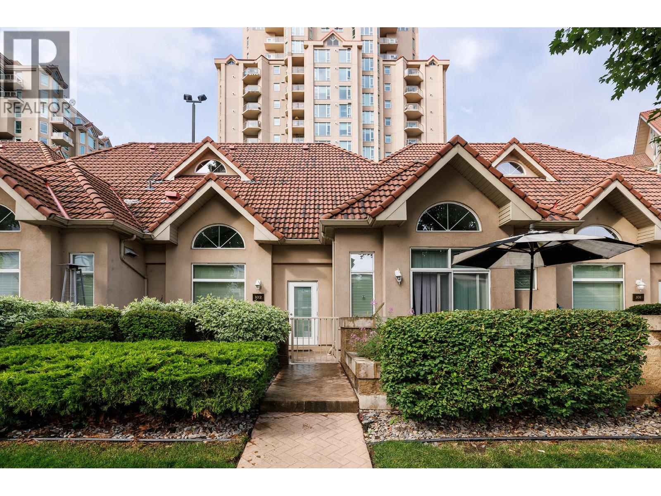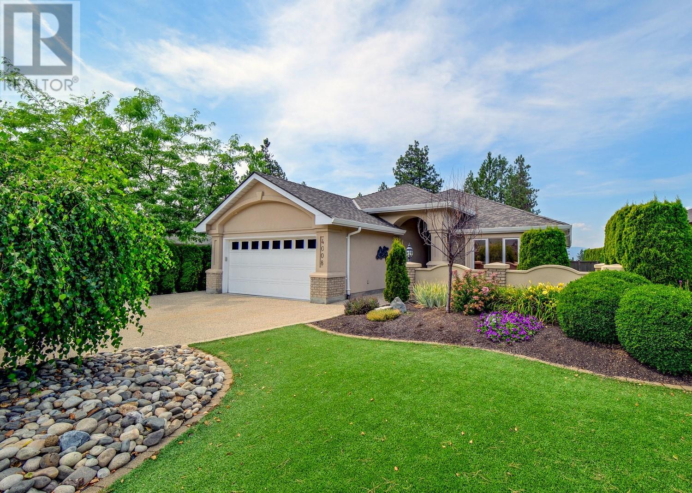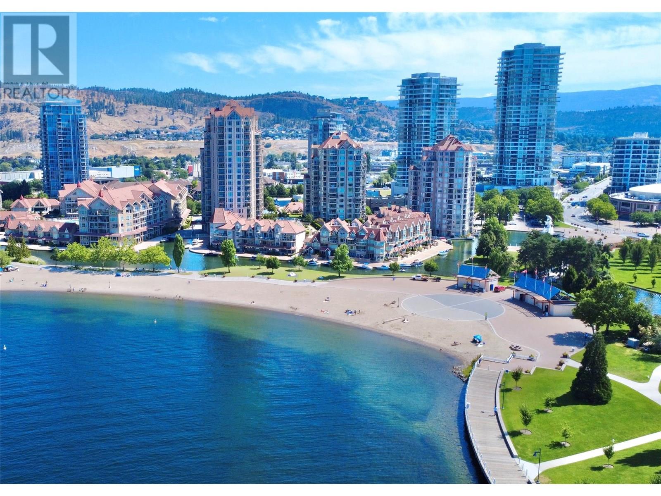1285 Begley Road
Kelowna, British Columbia
Immaculate 4-bedroom, 2-bath home in the heart of Black Mountain, offering sweeping lake, mountain, valley, and city views. Situated on a spacious 0.21-acre lot, this well-maintained home delivers outstanding indoor-outdoor living. The bright, airy living room invites you to relax by the wood-burning fireplace, with large windows that capture the scenery. The open-concept kitchen and dining area features newer appliances, an eat-in bar, and a pantry—flowing seamlessly onto a massive covered deck perfect for entertaining. The primary bedroom is warm and inviting, with windows that frame stunning valley and mountain views. Downstairs offers a large rec room with gas fireplace, office/flex space, a bright laundry room with sink and storage, and excellent in-law suite potential. The tiered backyard is a showstopper with a fully organic garden, vibrant perennials, and a retaining wall. Out front, a charming sitting area is perfect for enjoying your morning coffee. The attached single-car garage provides space for storage and tools, with extra driveway parking. Hiking trails and Lund Park are at your doorstep, golf is just minutes away, and you’re around the corner from Black Mountain Elementary. All this, under 25 minutes to downtown Kelowna and less than 40 minutes to Big White. (id:58444)
Royal LePage Kelowna
2009-2011 Richter Street
Kelowna, British Columbia
INVESTOR ALERT - HUGE CASHFLOW potential with this bright, clean side-by-side duplex in Kelowna South, which has been beautifully finished throughout. Recent updates including new flooring, kitchens featuring stainless steel appliances + butcher block countertops, bathrooms and separate laundry spaces. With over 3,500 sqft, 10 Bedrooms and 4 full bathrooms, this property is perfect to live in with a huge mortgage helper on the other side, as an investment property or even for a use as a multi generational household! One side features 5 bedrooms and 2 Full Bathrooms while the other offers 5 Bedrooms + Den and 2 Full Bathrooms. Plenty of beautiful outdoor space with backing Mill Creek makes for a private oasis to enjoy your Okanagan summers without the crowds. The location is highly sought after close to beaches, parks, the hospital, Pandosy shopping and Restaurants, and just a short walk to downtown. Property was previously rented for $11,000 per month, this property makes money!! (id:58444)
RE/MAX Kelowna
203 Whistler Place
Vernon, British Columbia
Discover this stunning, move-in ready home by Carrington Homes. From the moment you arrive, you'll be captivated by the sweeping deck views of Vernon's picturesque mountains and stunning lake. Enjoy alfresco dining on the deck or sip your morning coffee while taking in the serene vistas from the master bedroom. Unwind on the lower patio and bask in the gorgeous sunset views. This bright, spacious home boasts on-trend neutral colors, high-end materials, and exceptional workmanship throughout, from the signature walk-through pantry to the abundant master bedroom. Nestled in the sought-after Foothills subdivision, across from a beautiful playground, tennis courts, and green space. This 3 bed 2.5 bath + Den level entry home with finished basement offers low-maintenance living with no strata fees. It's a short drive to Silver Star Mountain, Vernon, local beaches and parks, **GST APPLICABLE. **PTT EXEMPTION for qualified buyers. (id:58444)
Bode Platform Inc
6 9196 Tronson Road
Vernon, British Columbia
Rare find , Custom Built Home on one level home overlooking Okanagan Lake in sought after Phoenix Estates . gorgeous view of Okanagan Lake with private lake access and shared beach. Flat building lot complete with covered patio, and large gazebo for those evening Sunsets and afternoon barbeque season. Enjoy the gourmet kitchen with stainless steel appliances, ample counter space and large centre island. Charming breakfast nook off of the kitchen with full lake view. Unique living room with centre fireplace and access to the back patio. Everything is on the main floor in this sprawling rancher style house. Two guest/ family bedrooms down the hall with a full bathroom. The Master bedroom has its own wing with a beautiful lake view. Master ensuite with a soaker tub, shower, double sinks and double closet space. Office and games room are located on the other side of the home. Double car garage. Ample storage and large flat fenced yard. Unwind in the sauna. Park like setting. Access to the water and beach. (id:58444)
Coldwell Banker Executives Realty
6965 Manning Place
Vernon, British Columbia
Choose your finishing colours in this Single Family Home home in the newest area of development of the Foothills of Vernon BC!! Plans are drawn for this 5 bedroom 4 bathroom home with 4 bedrooms on the main home & a potential 1 bedroom legal suite, over three levels. Great room plan with open kitchen, dining and living leading to covered sundeck to take in the spectacular sunny morning view. Primary bedroom is on the main level and had double vanity ensuite & walk-in closet, laundry & powder room make up the main. Upstairs are 3 generous sized bedrooms, full bathroom also w/ double vanity & don't miss the Media/Games room for the kids! The above grade self-contained potential suite can be finished off by the Builder (additional cost) or left unfinished for your ideas. If finished it has its own great room plan with 1 bedroom, 1 bathroom & a bonus den/office. Side entry for tenant for owner privacy & accommodated tenant parking. Double Garage and additional 2 car uncovered driveway parking for 4 spaces in total are ideal for the entire family. Incredible value on this new built modern home in a highly sought after area 15 minutes to Silver Star Skihill, 10 minutes to town. Walking distance to Elementary school & on bus route for High school. BX Creek trail, Grey Canal trails and dog park right out your door. GST is applicable but NO PTT!!! (id:58444)
RE/MAX Vernon
1152 Sunset Drive Unit# 1702
Kelowna, British Columbia
Now's your opportunity to own one of Kelowna’s most extraordinary lakefront penthouses. Spanning 3,000 sq ft of refined luxury, this meticulously renovated residence sits high above the city, offering sweeping panoramic views of Okanagan Lake, the bridge, the city skyline, and the sandy beach below. Elegantly renovated throughout, highlighted updates include crafted medieval walnut doors, refreshed window coverings, and a large gourmet kitchen with premium granite countertops complemented by state-of-the-art appliances. The vaulted living room, with its modern gas fireplace, overlooks the expansive views with access to one of your three private decks, perfect for sunrises with your morning coffee or sunsets with your favourite glass of Okanagan wine, selected directly from your temperature-controlled built-in wine library. The expansive primary bedroom, crowned with a vaulted ceiling, flows seamlessly from the walk-through closet with its custom-designed built-ins to the reimagined ensuite, now a spa-like haven with granite countertops, a grand floor-to-ceiling granite walk-in shower, and heated floors. The penthouse comes with two secure underground parking spots, a same floor storage room, and access to premium amenities including two pools, steam room and gym. There’s even an option for boat moorage in the Lagoon. Positioned in the heart of downtown Kelowna, you’ll enjoy unparalleled walkability to world-class dining, shopping, galleries, theatres, and the beach. (id:58444)
Realty One Real Estate Ltd
514 Mountain Drive Lot# 160
Vernon, British Columbia
Nestled in the peaceful and picturesque community of Westshore Estates, this beautifully designed single-level rancher offers the perfect blend of quality, style, and convenience. Just minutes from the sparkling shores of Okanagan Lake, this 3-bedroom, 3-bathroom home is an ideal retreat for families, retirees, or those seeking a serene lifestyle in the heart of nature. Enjoy the open-concept living, dining, and kitchen areas, perfect for entertaining or relaxing with family. This gem boasts cutting-edge ICF (Insulated Concrete Form) construction, ensuring exceptional energy efficiency, superior soundproofing, and enduring durability. Differentiating features include an oversized 24 x 28 garage, large pantry, efficient heating and cooling heat pump, and on demand hot water heater, in-floor radiant heating, triple glaze low emission windows, high quality imported exterior doors and metal security shades. Enjoy the seamless flow between the contemporary kitchen, dining area, and living room, perfect for entertaining and everyday living. The fully landscaped yard offers plenty of space for gardening, barbecues, and outdoor enjoyment. This home offers a peaceful escape while being close to local amenities, hiking trails, and lake activities. Whether you're drawn to the tranquility of Westshore Estates or the allure of Okanagan living, this rancher provides the best of both worlds. Don't miss this opportunity to make this your forever home and book your showing today! (id:58444)
Chamberlain Property Group
374 Kildare Way
Vernon, British Columbia
Welcome to this beautifully maintained 4-bedroom, 2-bathroom log-style rancher, perfectly blending rustic charm with modern upgrades. Nestled on a fully fenced, meticulously landscaped 0.58-acre lot, this warm and inviting home offers the ideal setting for relaxed, year-round living or a serene vacation retreat. Enjoy the comfort of a heat pump providing efficient heating and cooling throughout the seasons. The open-concept main floor boasts a cozy electric fireplace, and potential for a wood stove. Updated stainless steel appliances (2023), and a bright sunroom that opens onto a stunning wraparound deck—perfect for entertaining or simply soaking in the peaceful surroundings. The walkout lower level offers added flexibility, while recent upgrades include new plumbing and electrical (2024), a brand-new hot water tank (2024), and a private hot tub oasis—ideal for unwinding after a day outdoors. Families will love the enchanting rustic treehouse, while the beautifully irrigated backyard bursts with life—featuring an incredible variety of fruit including apple, apricot, blueberry, raspberry, blackberry, cherry, grapes, and more. Outdoor living is a dream with a fire pit area, space to garden, and a short walk to the beach. You’re only 2 minutes by car from the boat launch and dog beach, making it easy to enjoy everything the lake lifestyle offers. Don’t miss your chance to own this special slice of paradise—rustic character, thoughtful updates, all wrapped into one (id:58444)
Real Broker B.c. Ltd
354 Burne Avenue
Kelowna, British Columbia
A rare offering just steps to the sand—where timeless design meets daily luxury in one of Kelowna’s most coveted neighbourhoods!! Privately nestled beneath a canopy of mature trees, this distinctive residence blends West Coast charm with elevated elegance. Thoughtfully & meticulously cared for, the home offers warmth, versatility & unmatched lifestyle just one block from the lake. Crafted for both beauty & function, the custom Glen Canyon kitchen is a true showpiece—featuring natural stone countertops, heated flooring, accent lighting, built-in display shelving, gas range & custom wood cabinetry. Refinished maple hardwood flows seamlessly through the main living spaces, framed by crown moulding, tray ceilings & rich wood accents. Large windows flood the home with natural light, creating a calm, airy feel throughout. Offering 4 bedrooms in total—including a main-level bedroom & two up—the home also includes a fully self-contained one-bedroom in-law suite with a private entrance. Outdoor living is at its finest with a covered front porch, sun-filled terrace & hot tub-ready private yard with wood burning stove—all surrounded by lush, low-maintenance landscaping. A detached double garage/studio with 220 power, alley access & zoning for a carriage home offers incredible long-term potential. Parking is abundant, with space for a boat or RV. This is a legacy property in a location that rarely becomes available—walk to the beach, schools, parks & Kelowna’s vibrant downtown core. (id:58444)
RE/MAX Kelowna - Stone Sisters
1128 Sunset Drive Unit# 102
Kelowna, British Columbia
RARE! 2 secured Parking Stalls.! Most units only have one stall, huge demand to rent a parking stall! Imagine driving your boat from Okanagan Lake through the Grand Mariott Hotel boat lift/lock, and then slowly cruise in the lagoon to the boat slip. Boat slips are distributed each year by a lottery. WATERFRONT RESORT has at least 5 amenities. 2 levels parking, 2 electric vehicle inside secure charging stations, main level has large study/meeting room with washrooms. From carpark is a hallway to load your boat which can be parked in the lagoon at the lobby. Rental boat slips are controlled by City of Kelowna & Grand Mariott Hotel. 2nd level has a board room with fireplace, well-appointed modern gymnasium with washrooms, indoor pool with elevator access for handicap, plus hot tub & steam room. 3rd level has outdoor tennis/pickleball court, and outdoor pool with hot tub, & washrooms are just inside hall by the pool. Waterfront Resort has a great history of renting for many years as a quality vacation short term rental first choice! The BC Premier has hinted that the current ban on vacation short term Air BB rentals may be lifted. The opportunity is now to invest and hold and rent long term. This unit is so perfect for families to load and unload at the street, plus park inside securely. It's like living in your private home yet still enjoy all the amenities of the tower and the boat lagoon. (id:58444)
Coldwell Banker Horizon Realty
4008 Gallaghers Terrace
Kelowna, British Columbia
Luxury, Comfort and Lifestyle are the hallmarks of this beautiful 2 Bedroom + Den Rancher in Kelowna's exclusive Gallaghers Canyon community. This unique collection of homes modelled after the popular Del Webb communities in the US is set in and around the green fairways of both the highly regarded Canyon Championship course & The Pinnacle Executive golf course. Along with award winning golfing, this community offers a fantastic Amenity Center featuring an indoor saltwater pool, swirl pool, fitness facility, tennis courts, meeting rooms, woodwork shop, pottery, arts and crafts studio, and more! Beautiful trails for hiking and biking right at your door step as well. Entering this home into grand foyer with extra high ceilings, the first thing you will notice is the quality finishings and abundance of natural light from the many large windows. The chef's kitchen boasts high end stainless steel appliances, breakfast bar, apron farmhouse style sink, and plenty of counter and cupboard space. Cozy 2 way gas fireplace between the living room and flex space off of the kitchen - perfect for a breakfast nook or cozy sitting room. The king sized primary suite offers a walk in closet with built in drawers and shelving and a spa like ensuite. Access the private, outdoor oasis through sliding doors in the flex space or the primary bedroom. No lawn maintenance! If you are retired or working from home, why not enjoy the finest in lifestyle and surroundings the Okanagan has to offer. (id:58444)
RE/MAX Kelowna
1156 Sunset Drive Unit# 115
Kelowna, British Columbia
Discover the epitome of luxury living in this stunning south-facing townhome, just steps from the pristine shores of one of Kelowna's finest beaches. Nestled in the heart of a vibrant, growing community, this exceptional property offers unparalleled convenience with top-rated restaurants and chic coffee shops within a short stroll. Boasting 3 spacious bedrooms and 2.5 beautifully updated bathrooms, this home is designed for both comfort and style. The open-concept kitchen, perfect for entertaining guests, and features elegant French-style patio doors that seamlessly connect to your outdoor patio and BBQ area—ideal for enjoying the Okanagan summers. Retreat to the luxurious master suite on the top floor, complete with his-and-her closets and private access to an upper deck showcasing stunning water and park views. The ensuite bathroom is a spa-like oasis, featuring dual sinks, a relaxing bathtub, and a separate shower. Each additional bedroom also offers spectacular views and direct access to the deck. Enhancing your lifestyle, this exclusive community provides remarkable amenities, including both indoor and outdoor pools, gym, and convenient moorage for your boat. Don’t miss this rare opportunity to embrace the luxurious Kelowna lifestyle! (id:58444)
Royal LePage Kelowna
Realty One Real Estate Ltd

