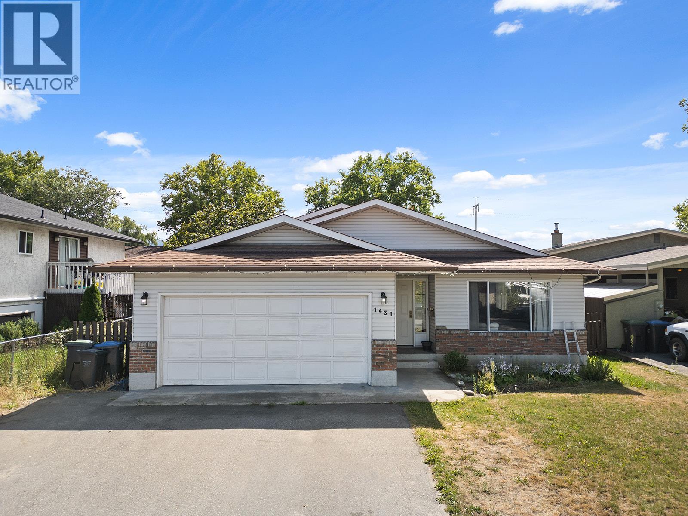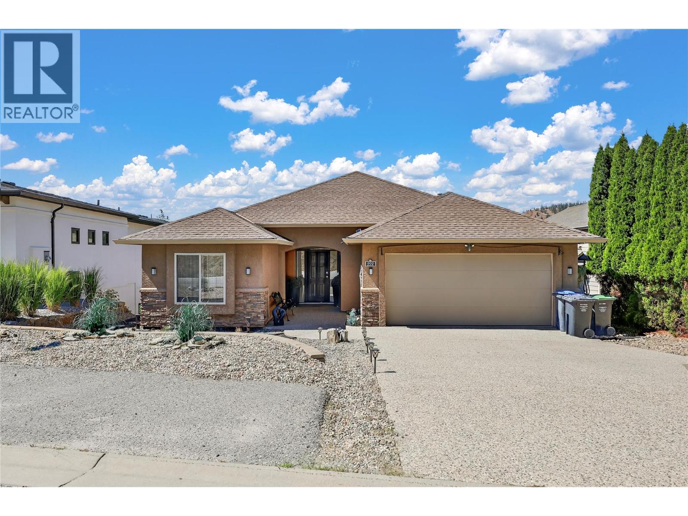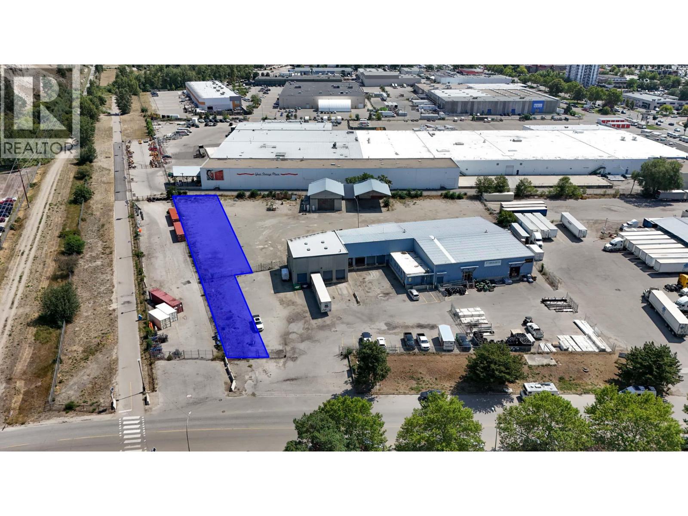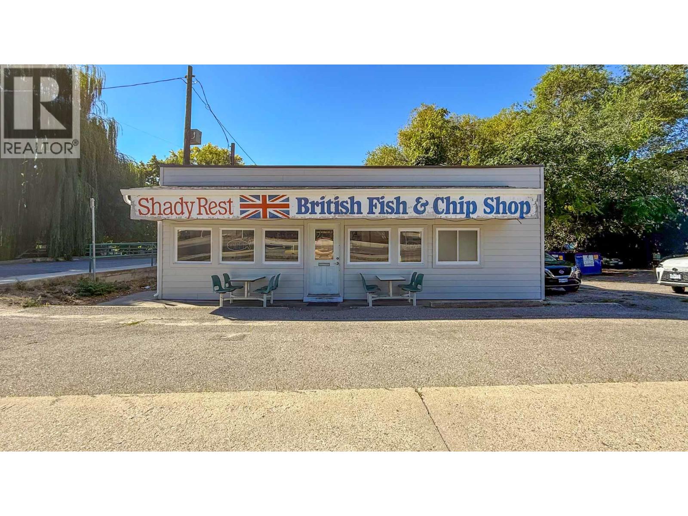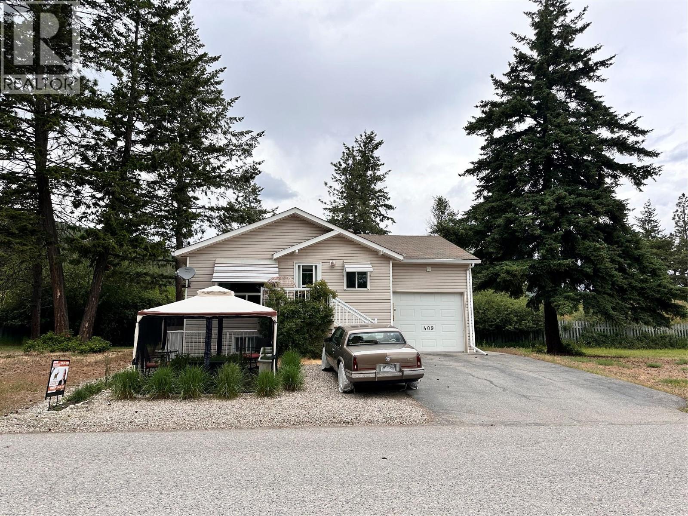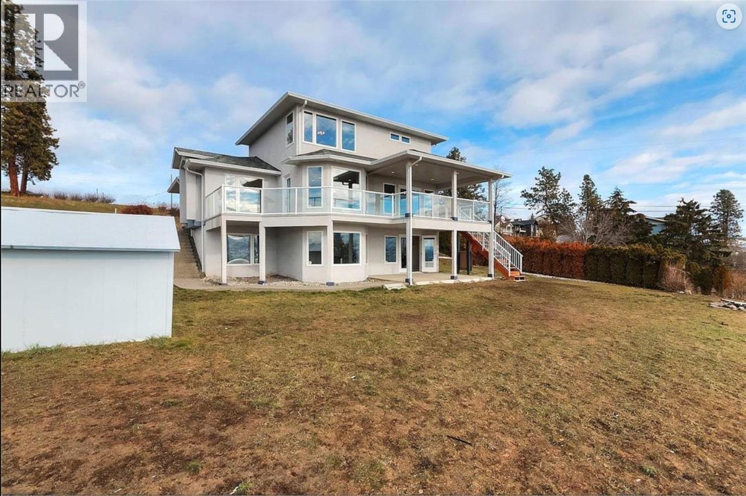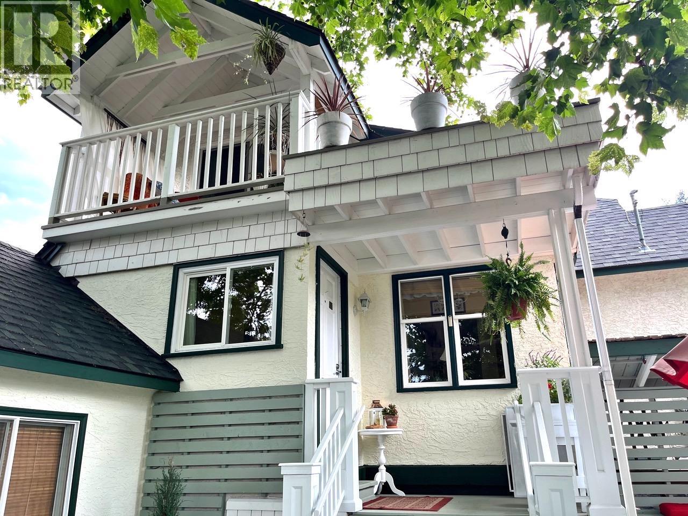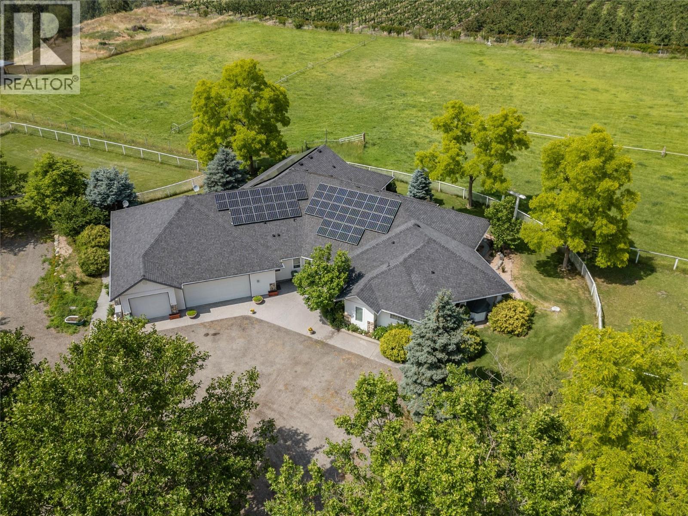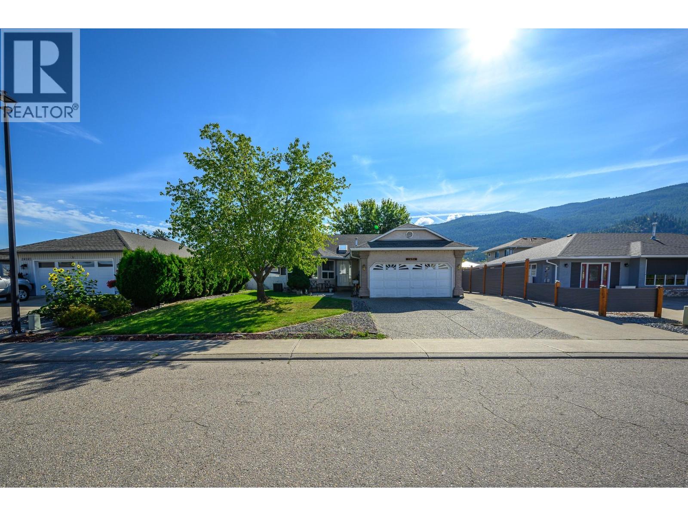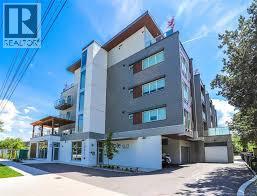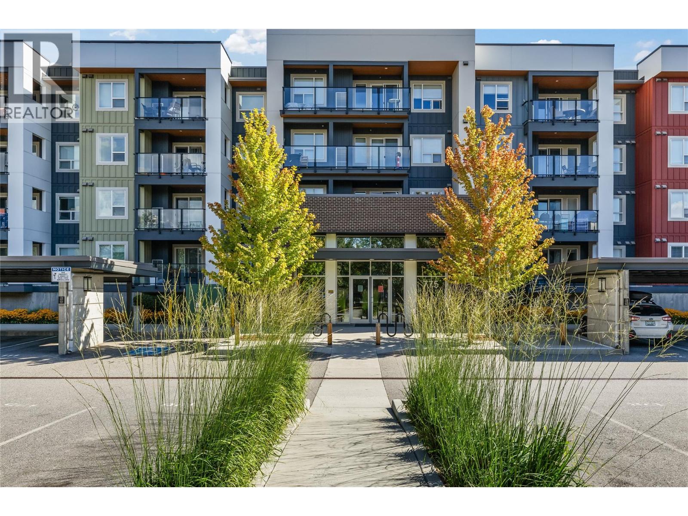1431 Inkar Road
Kelowna, British Columbia
Welcome to 1431 Inkar Road – perfectly positioned in the highly sought after Springfield/Spall neighbourhood, offering unbeatable central convenience. Just minutes from everything you need, this location puts shopping, groceries, dining, entertainment, schools, parks, and recreation right at your doorstep, with excellent transit access for easy commuting. This charming home offers a comfortable and functional layout with four spacious bedrooms and three bathrooms, ideal for families or those needing extra space for guests or a home office. The bright living spaces flow seamlessly, while the private fenced yard provides the perfect setting for outdoor entertaining, gardening, or a safe play area for kids and pets. An attached garage adds everyday convenience and additional storage. Whether you’re looking for a central family home or a smart investment, 1431 Inkar Road offers the perfect blend of location, comfort, and lifestyle in the heart of Kelowna. (id:58444)
Real Broker B.c. Ltd
600 Denali Drive
Kelowna, British Columbia
Absolutely stunning 3,200 sqft walk-out rancher on sought-after Dilworth Mountain, offering breathtaking 180° views of mountains, orchards, and Lake Okanagan. This stylish Dilworth Homes built home boasts a bright, flowing open plan with vaulted ceilings, large windows, and top-end finishes. The main level features 3 bedrooms, a 3 sided gas fireplaces, and a spacious kitchen with stainless steel appliances and quartz countertops. The lower level offers 2 additional bedrooms, a wet bar, a gas fireplace, and a huge rec room—perfect for entertaining. Enjoy the outdoors with a large covered patio with sunshade, a covered deck, and a private, zeroscaped backyard with a gas fire-pit. Double garage with oversized driveway and extra parking pad. Natural gas BBQ hookup. Close to Lake Okanagan, downtown Kelowna, beaches, golf, and shopping—this home delivers luxury, comfort, and location in one perfect package. (id:58444)
Coldwell Banker Executives Realty
1505 Hardy Street
Kelowna, British Columbia
Hard to find yard space available in Central Kelowna. Approximately 16,040 SF of yard space to the rear of the property. This is a portion of the larger yard with security fencing and a rolling gate entrance that provides semi-secure yard space. Located just off the Harvey Ave/Highway 97 corridor. This is a well-established commercial area with neighbouring office, service commercial and light industrial users. (id:58444)
RE/MAX Kelowna
1359 Sutherland Avenue
Kelowna, British Columbia
Outstanding opportunity to acquire the land, building and business of a local institution – Shady Rest British Fish & Chips. Located in the heart of the Capri-Landmark Urban Centre along Sutherland Ave, this iconic business has been at this location for almost 80 years and has a well-established & loyal client base. This is a turn-key operation as a fish & chips shop and includes all equipment. Lot is .05 acres located at the intersection of Sutherland Ave & Lindahl Street with a versatile 743 SF, single-storey structure. Long time, successful owner is offering to stay on and train in all aspects of the operation, if desired. This is an excellent opportunity for an entrepreneurial minded individual to take the reins of a successful local business. (id:58444)
RE/MAX Kelowna
3389 Lakeshore Road Unit# N313
Kelowna, British Columbia
Live the ultimate coastal lifestyle in this brand-new 2-bedroom, 2-bath beachfront retreat. Step into an open, stylish kitchen designed for both everyday living and effortless entertaining. Indulge in your spa-inspired ensuite featuring a walk-in shower and double vanity, plus a massive walk-in closet for all your essentials. Enjoy sunsets from your private deck overlooking the heated in-ground pool. Perfectly located just steps from Shore Line Brewery, local shops, and everyday conveniences—this move-in-ready home is where luxury meets location. (id:58444)
RE/MAX Kelowna
409 Hummingbird Avenue
Vernon, British Columbia
Welcome to the beautiful lakefront community of Parker Cove! This well-maintained 3-bedroom, 2.5-bathroom home at 409 Hummingbird Avenue offers comfort, convenience, and a fully paid lease until 2043. Upstairs, you’ll find the functional kitchen with good counter and cupboard space. The dining area is open to your south-facing living room which features a large picture window that fills the space with great natural light. The spacious main bedroom with 4-piece ensuite includes a shower, and a soaker tub. Upstairs is finished off with an additional 4 piece bathroom. Downstairs, you have a large family room with a cozy pellet stove that keeps your home warm during the winter months. Two additional large bedrooms, a laundry area, and a 2-piece bath complete the lower level. The property also includes an attached single-car garage and space for two additional vehicles in the driveway. The covered deck is great for outdoor entertaining when summer arrives, and the fenced backyard features a garden area, and you’re just a short walk to the Okanagan Lake shore, the boat launch, and the community playground. Don’t miss out—call today to book your private showing! (id:58444)
3 Percent Realty Inc.
3230 King Road
Kelowna, British Columbia
Nestled on a 2-acre parcel along Okanagan Lake's tranquil shores, this remarkable property features a luxurious 5-bedroom house that harmoniously combines modern living with the beauty of nature. With its prime lakeside location, it offers an unparalleled lifestyle in the picturesque Okanagan Valley. The centerpiece of this estate is an elegant house boasting panoramic views of the sparkling lake and majestic mountains. Its open-concept layout creates a welcoming atmosphere, with a gourmet kitchen, spacious dining area, and cozy living room with a fireplace. The bedrooms provide a serene retreat, including a master suite with a lavish ensuite bathroom and balcony overlooking the lake. Beyond the house, the property offers ample outdoor space for recreation and relaxation. A sprawling backyard invites leisure activities, while the pristine shoreline beckons for water adventures or sun-soaked lounging in your private backyard. (id:58444)
Nu Stream Realty Inc.
1419 Cherry Crescent W
Kelowna, British Columbia
This charming, renovated character home is a true Kelowna Gem! Original 1950 Old Glenmore cherry orchardist farm house that sits on a large, private, beautifully landscaped lot only 10 minutes walk to downtown. A retired professional contractor and his wife raised their family and have lovingly cared for, enjoyed and continually improved this home for the past 43 years. And it shows! They have maintained the vintage style and feel while upgrading and improving all aspects of it. Over 2500 square feet with 3 bedrooms, 3 bathrooms and fully functional bachelor, in-law suite with separate entrance and laundry. Enjoy quick access to Parkinson Rec Center, Apple Bowl, Rail Trails and all amenities. Property is also multi-family zoned for future possibilities and neighbours strategic location for further city development. This is an amazing family lifestyle and long term investment opportunity thats well priced and within reach. Don't wait, come and see! (id:58444)
2 Percent Realty Interior Inc.
2457 Belgo Road
Kelowna, British Columbia
Welcome to Green Acres - a distinguished executive estate featuring a spacious one-level rancher with triple car garage sitting on over 16 acres of prestine land. Step inside from the expansive foyer into the impressive great room where you are greeted with extra high ceilings. The chef’s kitchen features an island and abundant counter space and seamlessly flows into the dining area and generous living room. A separate formal dining room offers the perfect setting for family gatherings and special occasions. The primary bedroom is a true retreat, complete with a luxurious ensuite featuring a soaker tub, stand-up shower, dual vanity, and an oversized walk-in closet. Two additional bedrooms, a den/office, and a separate family or sitting room provide ample space for both work and relaxation. Outside, a vast wrap-around covered patio showcases sweeping countryside and mountain views, with multiple seating areas nestled among mature trees. For the equestrian enthusiast, the property includes a corral, paddock areas, and lots of space for grazing. Two mobile homes are also situated on this property for added living spaces. The grounds are beautifully maintained, offering a serene rural lifestyle just minutes from town. Call today to set up your private viewing of this exceptional property. (id:58444)
Royal LePage Kelowna
2424 Bradley Drive
Armstrong, British Columbia
This well-built rancher with a fully finished basement offers comfortable main-floor living in a fantastic location, perfect for raising a family. The main level features a bright and functional layout, with 3 bedrooms and 2 bathrooms, plus easy access to the spacious double garage. Downstairs, you’ll find a newly finished basement with a large family room, additional bedrooms, another full bathroom, and tons of storage space. With a little creativity, the lower level has enough room to be converted into a suite (buyers to do their own investigation!). The fully fenced backyard offers privacy and a safe place for kids or pets to play, complete with a grassy area and underground sprinklers in both the front and back yards for easy maintenance. While the home could use some cosmetic updates, it has great bones and is located in a highly sought-after neighborhood close to schools, parks, and amenities. Bring your ideas and make this home your own! (id:58444)
Royal LePage Downtown Realty
1083 Klo Road Unit# 305
Kelowna, British Columbia
Fantastic Opportunity in South Kelowna! Whether you’re a first-time buyer, downsizing, or seeking a solid income property, this bright and modern 2-bedroom, 1-bathroom suite is a winner. Situated directly across from Okanagan College, just a short walk to the lake and Pandosy Village, and only a 5-minute drive to Kelowna General Hospital, the location is unbeatable. Inside, you’ll find an east-facing layout filled with natural light, a stylish kitchen, in-suite laundry, and a sunny deck with western exposure. The unit comes with one secure parking stall. Pet-friendly living allows for two cats, two dogs, or one of each—no height restrictions (breed restrictions apply). Enjoy building amenities like the second-floor common area with BBQ space, perfect for relaxing or entertaining. With its prime location and excellent rental potential, this is an ideal choice for both homeowners and investors alike! (id:58444)
RE/MAX Kelowna
775 Academy Way Unit# Ph17
Kelowna, British Columbia
Top-Floor Penthouse with Stunning Views. Experience the pinnacle of living in this 3-bedroom, 3-bathroom penthouse at U-Three. This top-floor unit is perfectly positioned to capture breathtaking panoramic views of the mountains and valley. Designed for both comfort and a prime investment, this home offers a bright, open-concept layout. The modern kitchen features full-size stainless-steel appliances with a new microwave and new glass top on the stove . The living room flows to a private, top-floor balcony, where you can take in sweeping views. The thoughtful floor plan is ideal for student life, with three well-appointed bedrooms and three full bathrooms. The unit also includes a dedicated laundry room. Located just a 5-minute walk from UBCO, this is an excellent opportunity for parents or savvy investors. Its size and layout make it a highly desirable rental. It's both a smart investment and a comfortable, turn-key residence. Don't miss this opportunity to own a top-floor unit with some of the best views in the area. (id:58444)
Royal LePage Kelowna
Realty One Real Estate Ltd

