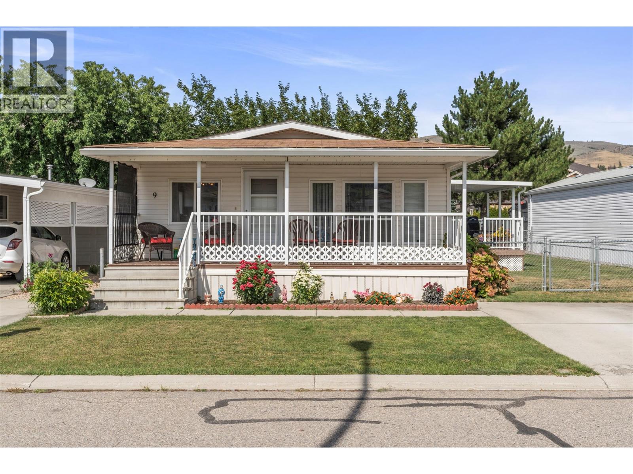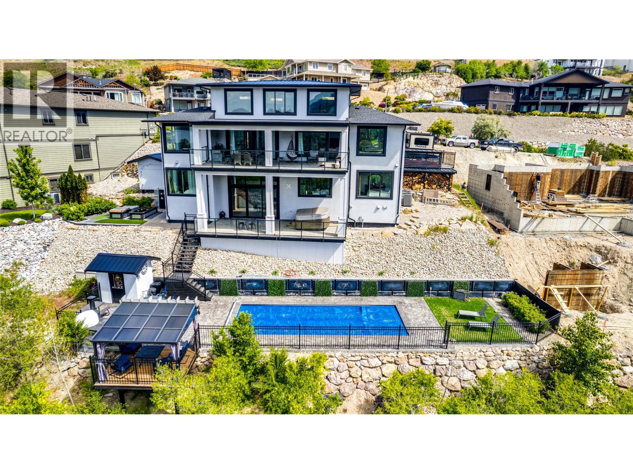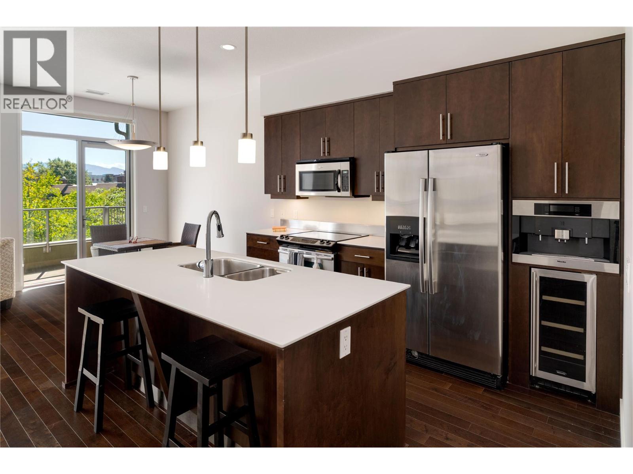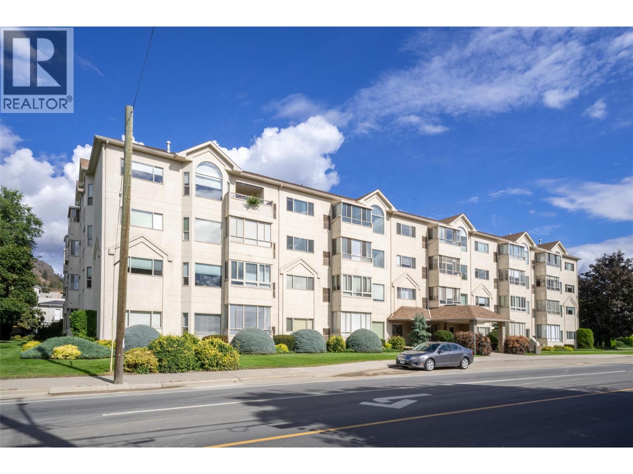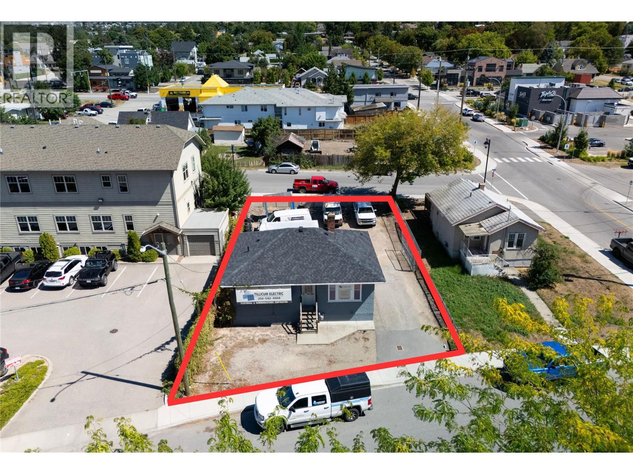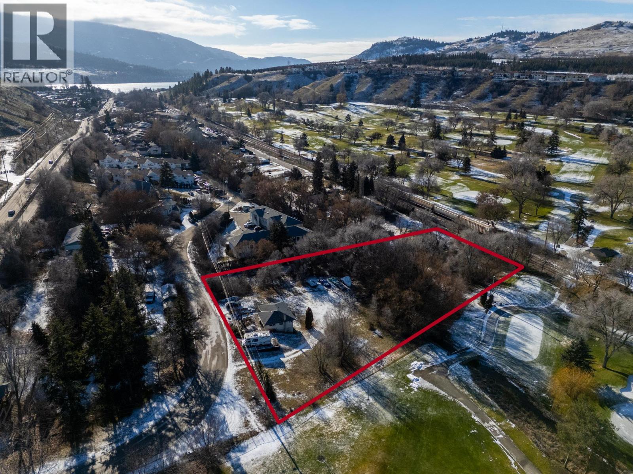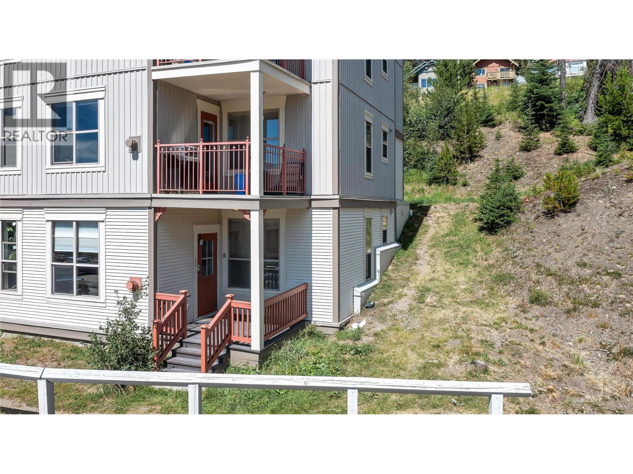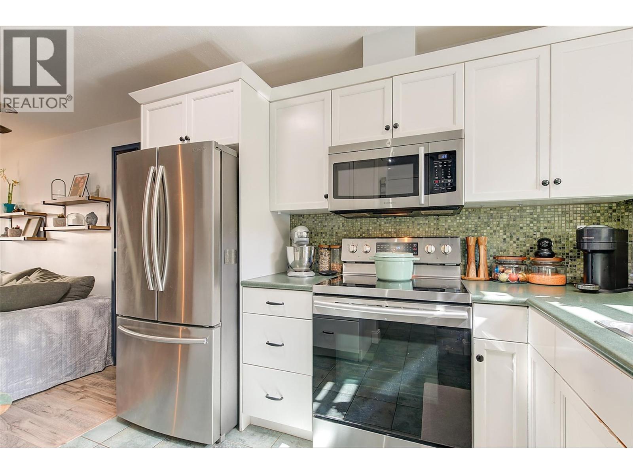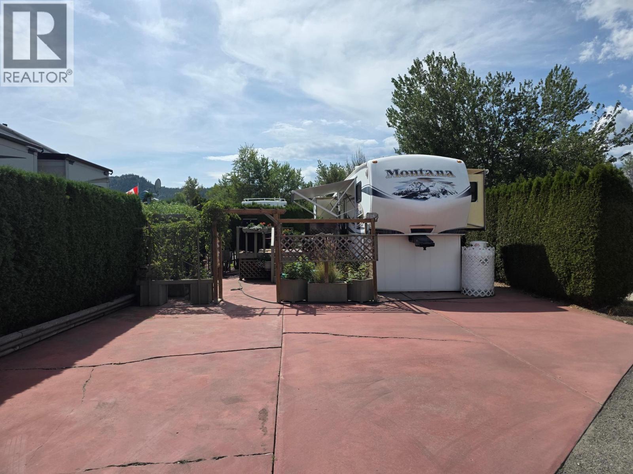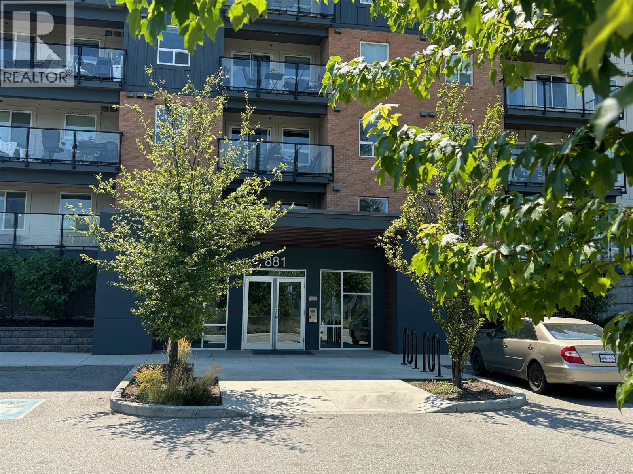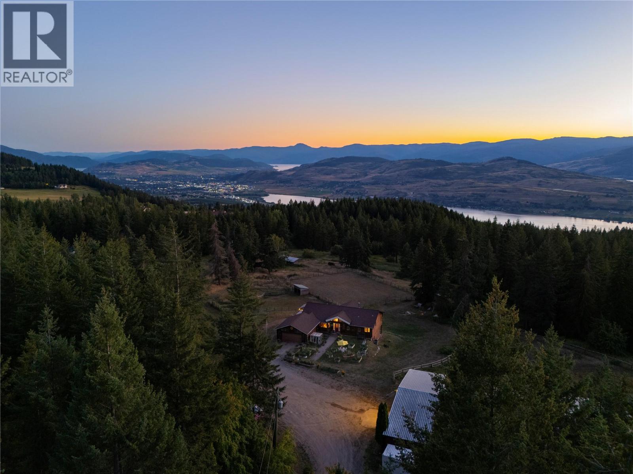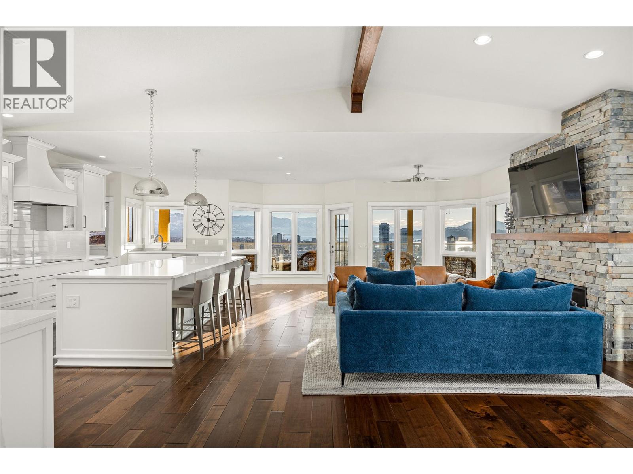6688 Tronson Road Unit# 9
Vernon, British Columbia
Enjoy low-maintenance living and outdoor enjoyment in this beautifully maintained 3-bedroom, 2-bath home in the sought-after 55+ community at Lakepointe. Bright and welcoming, the home features vaulted ceilings in the main living area, a kitchen with a convenient eating bar, sleek white cabinetry, and plenty of cupboard space—ideal for those who still love to cook and entertain. The primary suite offers a full ensuite for added privacy, while the second bedroom is generously sized. The third bedroom—complete with sliding door access to a deck—makes an ideal guest room, hobby space, or home office. Outdoor living is a true highlight here. Relax on the extended front patio while chatting with friendly neighbours, or head to the large, partially covered back deck—perfect for Okanagan summers and year-round entertaining. The huge, fully fenced backyard offers space to garden, play, or simply soak up the sun, including two garden sheds for extra storage. With two parking spots, a laundry room with exterior access, and a well-kept “lock-and-leave” park setting, you can downsize in comfort without giving up freedom and space. Learn more about this fantastic Vernon property on our website. Ready to take a closer look? Schedule your private showing today! (id:58444)
O'keefe 3 Percent Realty Inc.
8792 Cortland Place
Coldstream, British Columbia
This fabulous Kalamalka Lakeview property with in-ground saltwater pool in desirable Coldstream takes move-in ready to the next level. Enter through the main custom solid wood door with extensive rubber seals for extra sound proofing as you will find with all the interior doors. The main floor contains an open-concept layout centered around maximizing the views. With ceilings lofted to the bonus room on the second floor and a breathtaking marble fireplace, the living room is ideal for entertaining. The adjacent kitchen comes completed with classic white cabinetry, a massive center island, top of the line appliances, and a walk-in pantry. Further, the main floor master suite is an idyllic retreat with a soaker tub in the ensuite bathroom and large walk-in closet. From this level, a covered balcony with built-in grill awaits seasonal outdoor dining. Below the main floor, an expansive lower floor contains four bedrooms, two bathrooms, two laundry spaces, and a bonus room. A family room on this level has a handsome stone-faced fireplace. From here, walk out onto a covered balcony with hot tub and breathtaking views. (id:58444)
RE/MAX Vernon Salt Fowler
1495 Graham Street Unit# 304
Kelowna, British Columbia
Experience elevated living in this 2-bedroom, 2-bathroom south-facing condo at Fuzion—where contemporary design meets resort-style amenities. Inside, the open-concept floor plan features high ceilings, rich hardwood flooring, and oversized windows that fill the home with natural light. The chef’s kitchen is equipped with stainless steel appliances, a built-in Miele coffee system, wine fridge, and a generous island that’s perfect for entertaining. The primary suite includes a spa-inspired ensuite with a walk-in shower, while the second bedroom offers flexibility for guests, a home office, or hobbies. All carpet in the home has just been replaced, offering a fresh and move-in ready feel. Everyday living is enhanced by in-suite laundry and secured parking with an extra-wide stall. This is a concrete building, ensuring a much quieter living environment. Residents also enjoy access to an outdoor pool & hot tub, a fitness centre, sauna, car wash bay, and meeting room. Perfectly located near shopping, dining, and downtown Kelowna, this home blends sophistication with everyday convenience. (id:58444)
RE/MAX Kelowna - Stone Sisters
3805 30 Avenue Unit# 112
Vernon, British Columbia
Great Downtown Location! Popular Adult Community Complex This lovely 2-bedroom, 2-bathroom corner unit is located on the main floor, just steps from underground parking access and a beautiful private courtyard featuring a BBQ area and gazebo. The unit is move-in ready! Recent updates include fresh paint and new carpet in the bedrooms. Additional features: Convenient in-suite laundry. Kitchen and laundry appliances included, private furnace with air-conditioning for individual comfort, mainly laminate flooring, enclosed patio. Sorry, no pets allowed. Don't miss this opportunity to live in a quiet, well-maintained adult community in the heart of downtown! (id:58444)
RE/MAX Vernon
3703 28a Street
Vernon, British Columbia
Outstanding redevelopment opportunity in Vernon’s downtown-adjacent area. This property is zoned CMUB (Commercial Mixed Use: Business), allowing for a wide variety of uses including multi-unit housing, mixed-use residential, office, retail, food and beverage, health services, and more. Notably, the zoning permits Small Scale Multi-Unit Housing on lots under 1,000 m² in this area, providing added flexibility for residential development. With density up to 3.5 FAR and height permitted to 6 storeys, the site offers excellent potential for a medium-scale mixed-use or residential project. The existing structure, approximately 842 sq ft on the main level with 2 bedrooms, 1 bathroom, and a kitchen, is currently used as office space. A full unfinished basement (764 sq ft) provides additional storage, offering holding income or interim usability while development plans are advanced. Positioned in a high-visibility location close to Vernon’s downtown core, this property is ideally situated to take advantage of the city’s ongoing growth and revitalization. A rare chance to secure a commercially zoned site with strong development upside. Note: Business occupying the property is not for sale. (id:58444)
Oakwyn Realty Okanagan
608 Browne Road
Vernon, British Columbia
Welcome to an exceptional Development opportunity next to the Vernon Golf Course and the gateway to Kal Lake and rail trail! This large 1.9-acre parcel of land is zoned MUM which is suitable for a multi-unit residential development of approx 54 units and up to 4 stories. The 2 bed, 1 bath home on the property has been fully renovated and is ready to rent or occupy until your development is ready to build, then move it to another property! With easy access to Kalamalka Lake, beaches, world-class golf courses, ski resorts, wineries and all Vernon has to offer this location is ideal for this much needed development opportunity. (id:58444)
RE/MAX Vernon
9802 Silver Star Road Unit# 109
Vernon, British Columbia
Welcome to ""A Cozy Corner"". This super convenient 2 bedroom, 2 full bath ski-in /ski-out ground level turn-key corner unit condo in the popular Shooting Star building at Creekside has more than enough room for your family or small group of friends and sleeps 6. Featuring a large bright living room, dining table large enough for 6 with a leaf and some extra chairs if you decide to have guests over, plus a breakfast bar. The upgraded kitchen features stainless steel appliances and is well-equipped for all your cooking needs. Cozy up on the couch or one of the big chairs at the end of the day, and watch a movie in front of the fire with family or friends. You can’t get a better location than this, with Tube Town, Brewers Pond skating rink and the trailhead for Nordic skiing all close by and it is only a 5-minute walk to the Village. For the summer months on the mountain, this condo offers easy access to biking and hiking trails as well. This ground level condo has quick access to the parking lot for ease of unloading when you arrive or loading at the end of your stay. You even have a locked ski rack right outside your front door on the porch. The ""Shooting Star"" building has a common area with kitchen, dining space and cozy living room lounge heated by gas fireplace. There is also a common shared hot tub and shared wax space with private ski lockers available. Pets are welcome with some restrictions: up to 2 dogs, 2cats, or 1 dog and 1 cat. (id:58444)
RE/MAX Vernon
315 Primrose Road Unit# 205
Kelowna, British Columbia
This spacious and freshly painted 4 bedroom, 2 full bath townhome offers modern comfort and convenience in a family-friendly neighbourhood in a well ran strata! Main floor is composed of living room, dining room, kitchen with new appliances, a 3 pc bathroom and access to the large covered porch with sightline to the playground. Upstairs you will find a very large master bedroom with ample room for a sitting area (or nursery area for the new baby). On this floor is an additional bedroom/office and a full bathroom. Head downstairs and you will find two more bedrooms, a large utility room complete with built-in storage, laundry, and a kitchenette area. This level is ideal for kids, or roommates! Step outside to the beautiful front patio, where you'll find plenty of room for pots to grow your veggies. Located in a peaceful cul-de-sac, this home is just steps from local schools, grocery stores, the YMCA, and a kids park. Each unit comes with 1 covered parking spot + 1 uncovered stall, & a powered storage unit. Pets allowed with some restrictions. Message your favourite agent today to book your showing! (id:58444)
Parker Real Estate
415 Commonwealth Road Unit# 531 Lot# 21-1-14
Kelowna, British Columbia
Live Resort life at its best with practically everything included - No pad rental, no condo/strata fees, not PTT (property transfer tax)! Pay only around 4800$ yearly maintenance fee to the park and enjoy care free living - outdoors and Indoors pools, hot tubs, sauna, gym, golf course, beach, tennis courts, pickle ball, library, and many more local amenities! Holiday park is secured gated community very safe and with management it got so much improvements! Pets are welcome, rental is welcome. Park has 19+ age restriction but family with kids are always welcome to visit! Leased till 2035 with option to extend! Located only 5 min drive to Kelowna International Airport, University of BC (UBCO campus), 15 min to Kelowna Costco, 25 min to Kelowna downtown! Surrounded by many prime beaches of Okanagan Valley - you can choose new location everyday! Dont miss the opportunity to call it HOME! (id:58444)
Royal LePage Kelowna
881 Academy Way Unit# 210
Kelowna, British Columbia
Welcome to this well maintained 3 Bed/3 Bath condo, offering the utmost convenience and comfort just a short 7-minute walk from UBCO campus. Located in a prime area, on the the sunny side of the building. This condo provides easy access to the airport, shopping centers, recreation facilities, and more. Upon entering, you'll be greeted by a bright open concept layout, featuring a full kitchen with stainless steel appliances, a spacious living room, and a balcony facing south. The location of the unit provides plenty of sunlight and privacy. The bedrooms are strategically positioned on three corners of the unit, offering ultimate privacy - perfect for roommates or families. Each bedroom boasts its own full bathroom, with two bedrooms featuring ensuites and the third bedroom's bathroom just across a small hallway. Most recent upgrades include new washer and dryer and easy-care vinyl plank flooring throughout. The unit comes furnished, making it ideal for students looking to move right in. Additionally, two parking stalls (one outside and one secure underground) provide added convenience. With rental rates ranging from $1,100 to $1,300 per bedroom, this condo presents an excellent investment opportunity in the University District's thriving rental market. Pet lovers will appreciate the pet-friendly policy, with restrictions allowing for 2 dogs (under 40lbs) or 2 cats, or 1 dog (under 40lbs) & 1 cat. Schedule a viewing today to experience the best of University District living. (id:58444)
Royal LePage Kelowna
7940 Keddleston Road
Vernon, British Columbia
A once-in-a-lifetime estate with sweeping lake and mountain views, this 62-acre property captures the very best of Okanagan living. Perfectly suited for horses or ranching, it features a 96’ x 63’ barn with 10 stalls, tack room, office area, fully wired workshop, abundant storage, and a brand-new roof. The acreage has been thoughtfully cleared with wide trails weaving to the edge of the property, offering endless opportunities for horseback riding, off-roading, or peaceful walks through nature. Out of the ALR and with subdivision potential, the land itself is as versatile as it is beautiful. The custom-built home provides room for the entire family with 4 bedrooms and Office (or 5th Bedroom), 3 bathrooms, a double garage, and a host of upgrades including a new kitchen with appliances, new flooring, remodelled bathrooms, updated internal doors, trim, gutters (2025), hot tub pump, and well pump (2022). Additional comforts include built-in vacuum, heat pump with air, fireplace, and a top-floor remodel completed in 2021. Outdoors, the front English Garden creates a stunning welcome while the new deck pergola is perfect for soaking in the serene surroundings. Offering the ultimate balance of privacy, recreation, and potential, this remarkable estate is more than a home—it’s a lifestyle. (id:58444)
RE/MAX Vernon
647 Royal Pine Drive
Kelowna, British Columbia
Experience the luxury of penthouse views and total privacy—without the rules or costs of strata living. Perched on top of the city yet only minutes from the vibrant downtown core, this exquisite and private hillside estate is nestled into the scenic slopes of Knox Mountain, offering a true ‘penthouse-like’ experience with breathtaking 180-degree lake views. Enjoy high-end living and a low-maintenance lifestyle, all while being surrounded by the established and serene Mount Royal neighbourhood. Inside, the home boasts over $300K in meticulous renovations and features a state-of-the-art kitchen, open-concept living with views from every corner of the home, and two expansive decks perfect for enjoying breathtaking sunsets, city lights, and the serene surroundings. The versatile lower level currently functions as a fully finished 1 bed/ 1 bath legal suite which could easily be converted into an expansive wet bar and entertainment zone to suit your needs. Set on a private 0.4-acre lot, the low-maintenance yard ensures tranquility and privacy, with ample parking for an RV or boat. Located within minutes of scenic walking trails, beaches, boat launch, dog park, and the bustling downtown core – This home is the epitome of luxury, privacy, and convenience, offering the ultimate elevated lifestyle. Contact our team for a full feature list and to book your private viewing of this incredible home. (id:58444)
Royal LePage Kelowna

