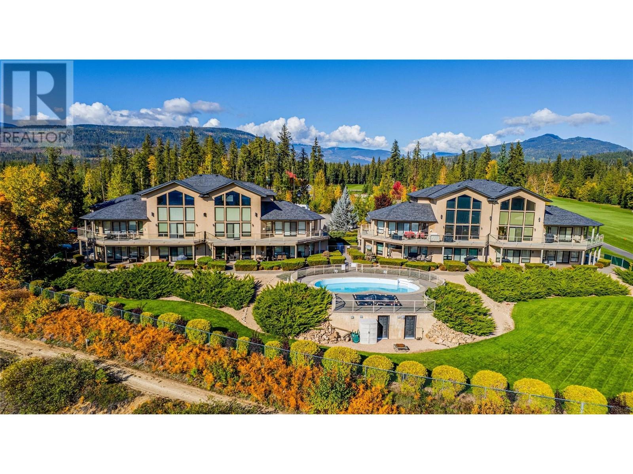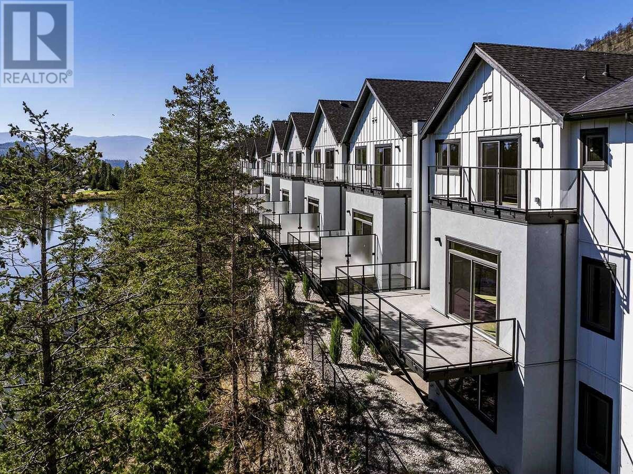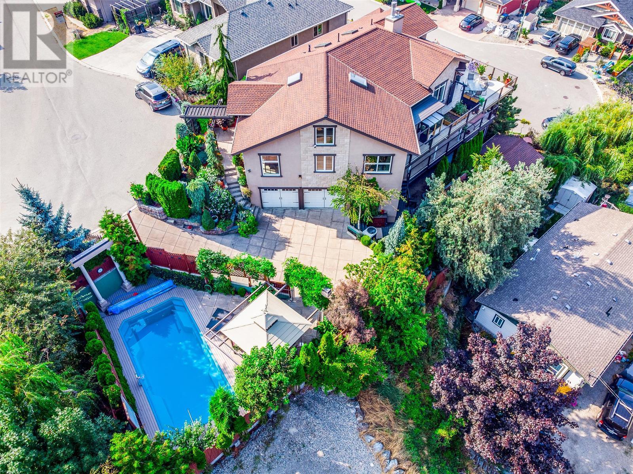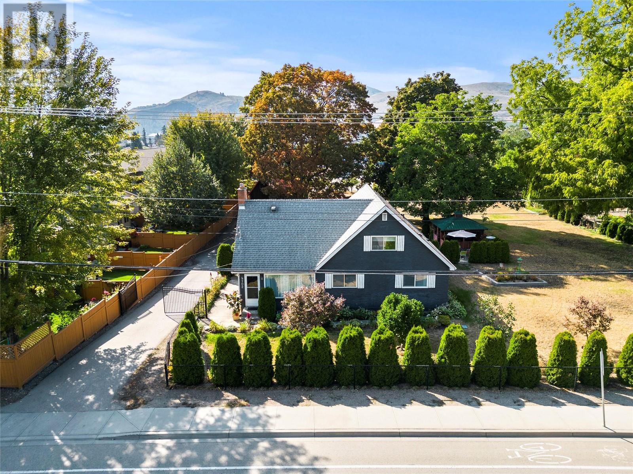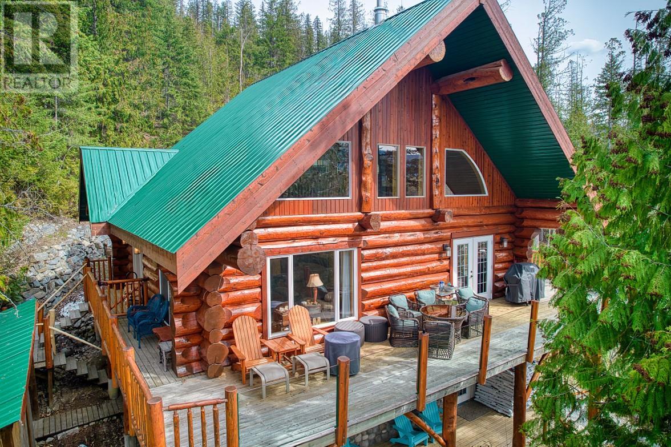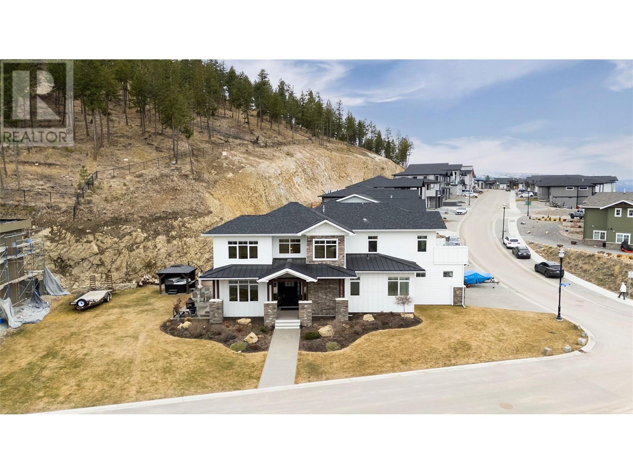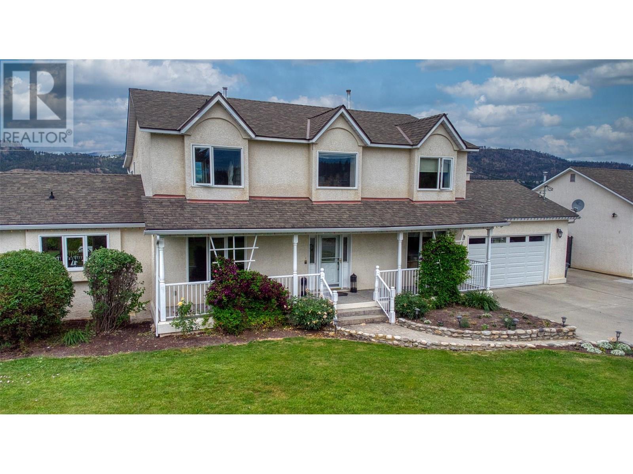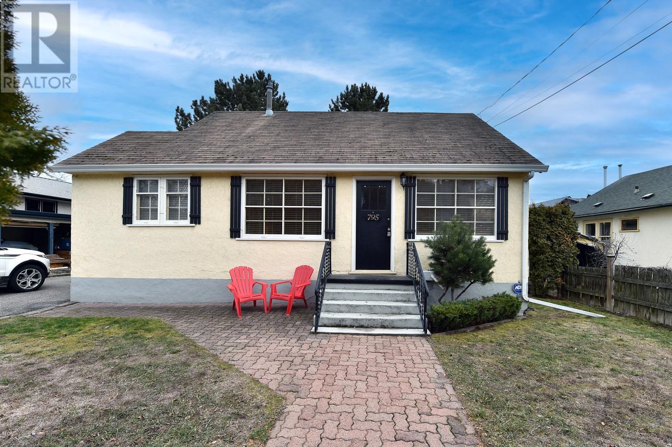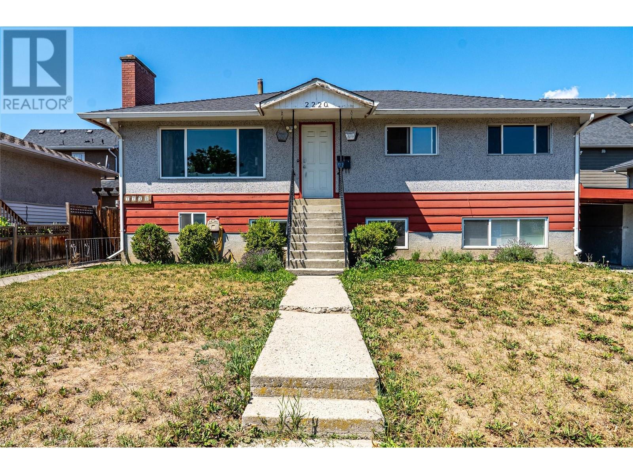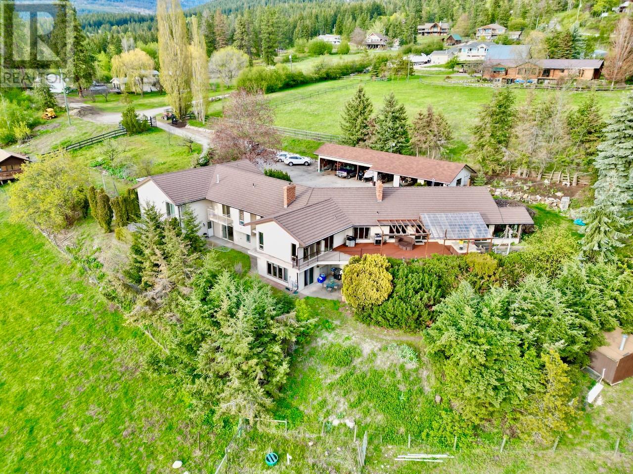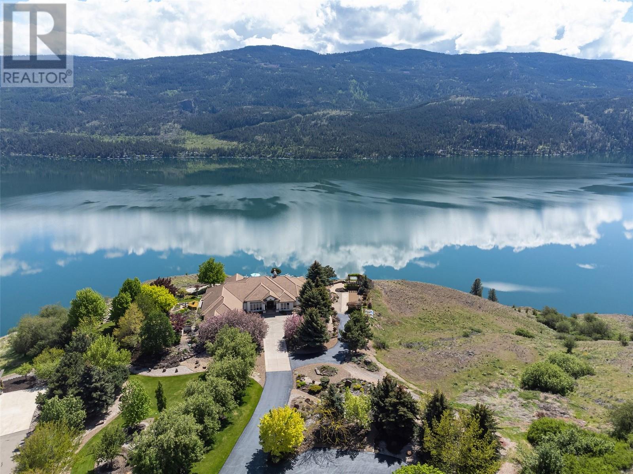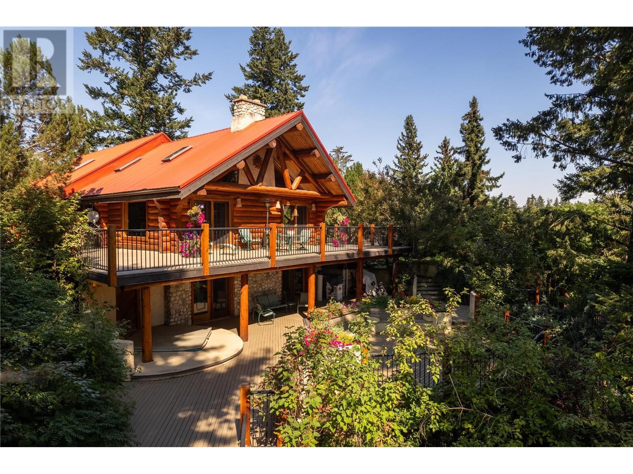3473 Lakeview Place Unit# 203
Enderby, British Columbia
No Speculation Tax at Mabel Lake. Just relax, enjoy the view, and leave stress behind with this stunning turnkey townhome in a quiet and exclusive 8-unit strata. Overlooking Mabel Lake and the breathtaking Monashee Mountains, this 3-bedroom, 3-bathroom, townhome complete with single car attached garage boasts over 3000 square feet and multiple living areas ideal for entertaining. Inside, a spacious foyer welcomes you and leads into a stunning open-concept space, showcasing the kitchen with its oversized island, walk-in pantry, and massive dining area. Floor to ceiling windows and vaulted ceilings drench the entire South facing space with incredible natural light as well as allow for unobstructed views. Patio doors off the kitchen lead to the partially covered wrap-around deck overlooking the tranquil pool and hot tub. The main floor owner’s suite offers direct patio access, walk-in closet, and ensuite with dual dinks, heated flooring, and oversized jacuzzi tub. A second bedroom shares the full hall bathroom with guests. Upstairs, a second living room with lake views is ideal for gathering. The third bedroom can also be found on this level. This condo is walking distance from the renowned Mabel Lake Golf and Country club, clubhouse restaurant, marina, and boat launch. This location is hard to beat. New hot water tank, air conditioning, and furnace (2024), roof within last 5 years. Ownership includes a large boat slip at Shuswap Rivermouth Marina. (id:58444)
RE/MAX Vernon Salt Fowler
1550 Union Road Unit# 44
Kelowna, British Columbia
For more information, please click Brochure button. Discover the Elderberry TH44 at Wilden’s Pondside Landing, a 2,626 sq. ft. townhouse showcasing a Warm Nordic colour scheme with direct water views. Only 10 minutes from downtown Kelowna and the airport, this vibrant community features scenic trails, plus the future Wilden Market Square and Wilden Elementary School just steps away. The split-level design offers abundant natural light, 3 bedrooms, a study, and 3 bathrooms. Enjoy three outdoor areas: a spacious deck off the main level, another off the secluded primary suite (with 5-piece ensuite and walk-in closet), and a covered patio off the walkout basement. The bright living area boasts a gas fireplace, while the lower level includes two bedrooms and a family room opening to the patio. A side-by-side double garage connects to a handy laundry room. Ceiling heights range from 9’ in the walkout basement, 10’ on the main floor, 8’ in the upper bedroom, and 11’ in the study. (id:58444)
Easy List Realty
375 Trumpeter Court
Kelowna, British Columbia
This stunning custom-built walkout rancher in the prestigious Upper Mission offers breathtaking lake views and luxurious living in a prime Okanagan location. Nestled in a serene cul-de-sac, this executive home features a private oasis complete with a heated saltwater pool, gazebo, and enclosed sunroom. The high-quality craftsmanship is evident throughout, with vaulted ceilings, Brazilian Cherry hardwood floors, marble tile, and granite accents. The gourmet kitchen boasts double granite countertops, two ovens, two dishwashers, and spacious pantry. Office with loft can be converted into a bedroom. The lower level includes a pool table room, wine cellar, and potential for a suite with a separate entrance. With versatile spaces that can be converted to a movie theater or additional bedrooms, this home also offers ample storage, a garage bathroom that can be expanded, and is just steps away from top-rated schools, parks, and local amenities. (id:58444)
Oakwyn Realty Okanagan-Letnick Estates
4702 20 Street
Vernon, British Columbia
Prime Redevelopment Opportunity in a Thriving Location! Seize this rare investment opportunity with an expansive 0.83-acre property, perfectly zoned MSH (Medium Scale Housing), offering incredible potential for redevelopment, multi-family housing projects, or long-term investment. Nestled in a highly desirable, well-developed neighborhood, this property is ideal for builders, developers, or investors looking to capitalize on its zoning, strategic location, and lot dimension. The existing 6-bedroom, 3-bathroom home is move-in ready with numerous updates, making it perfect for immediate occupancy or rental income. Currently, five rooms are shared/rented by the seller on a month-to-month basis, providing rental income while you plan your next move. A large shop and additional outbuilding offer ample storage, and parking space for RVs, boats, jet skis, and more, adding further value to the property. Located just minutes from shopping centers, schools, and public transit, this property ensures convenience while promising strong future appreciation. Whether you choose to redevelop, expand, or hold a high-potential investment, this is an opportunity you don’t want to miss. (id:58444)
Exp Realty (Kelowna)
63 Walker Road
Enderby, British Columbia
Grand Log Home Masterpiece at Mabel Lake. A true work of art, this custom hand-crafted log home is set on 0.46 acres of pristine land offering unparalleled craftsmanship and timeless appeal. Hand selected logs, locally peeled, creating a residence that blends warmth, luxury, and natural beauty. Inside reveals a vaulted 25-ft ceilings and expansive windows for an open concept, natural light living space. Wood stove adds ambiance and worth complemented by hickory hardwood floors, heated tile in the kitchen, laundry, and primary ensuite. Gourmet kitchen is a chef’s dream, featuring solid knotty alder cabinetry, granite countertops, a JennAir cooktop, double Frigidaire Professional wall ovens, a side-by-side fridge and freezer, and a Bosch dishwasher. French doors lead to a wraparound deck perfect for enjoying serene forest views. The primary retreat offers indoor / outdoor sitting areas, a luxurious ensuite with a clawfoot soaker tub, and a walk-in closet. Upstairs, a spacious loft overlooks the main living area while a second bed features a Juliette balcony and a 2-pc bath. The lower level boasts three beds, a rec room with a Harman pellet stove, and a storage area ideal for a future wine cellar. Backing onto Crown land, this retreat is moments from Mabel Lake marina ( option to lease slip ), Golf course, Airport and the lake’s sandy beaches - all just 45 min to Vernon & 25 km to Enderby. A rare opportunity to own a true log home in an extraordinary recreational paradise. (id:58444)
Unison Jane Hoffman Realty
2191 Lavetta Drive
Kelowna, British Columbia
This modern farmhouse-inspired luxury home is a stunning showcase of craftsmanship & attention to detail. Custom millwork & premium finishes blend seamlessly with its welcoming design, creating an elegant and inviting living space. The grand foyer opens to a spacious layout designed for effortless entertaining. At the heart of the home, this beautiful kitchen features high-end appliances, a striking quartz island, & a fully-equipped prep kitchen. The dining & living areas flow beautifully, highlighted by custom cabinetry, shiplap ceilings, & a cozy fireplace, setting a soft yet sophisticated ambiance.The outdoor space offers a private retreat with a luxurious hot tub & the potential for a pool. On the main floor, you’ll find a versatile office or den, a bathroom, & a mudroom with a convenient dog wash. A stunning two-story staircase, with multiple bright windows showcasing breathtaking mountain views, leads to the upper level. The primary suite offers a serene lake-view balcony, a spa-like ensuite, & a spacious wardrobe room with easy access to the well-equipped laundry room. Two additional bedrooms share a functional Jack-&-Jill bathroom, completing the thoughtful upper level layout. This net-zero home generates as much energy as it consumes. A former PNE Prize home, it’s situated in a friendly neighbourhood on a large corner lot close to schools, trails, & just minutes from the Kelowna International Airport. Truly, a home that promises to inspire & impress! (id:58444)
RE/MAX Kelowna
2547 Sexsmith Road
Kelowna, British Columbia
Welcome to 2547 Sexsmith Road—never before listed! This is a rare opportunity to own a spectacular 11.9-acre estate in the heart of Glenmore. Offering endless possibilities, this versatile property features a beautifully renovated 3,775 sq. ft. main home with 5 bedrooms, 4 bathrooms, and a separate lower-level entrance, plumbed for a suite. The outdoor space is a true oasis, complete with an in-ground swimming pool, gazebo, and lush gardens. Additional living and income opportunities include a charming 500 sq. ft. cabin and a mobile home. The property also boasts a detached 2-bay shop with storage, plus a 2-car garage with an unfinished suite above—ready for your customization. The fully fenced, mostly flat site includes 6.5 acres of leased cherry trees and welcomes a variety of animals, including horses, making it ideal for hobby farmers and nature lovers alike. Enjoy ultimate privacy while being just minutes from the airport and downtown. This exceptional property perfectly blends country living with city convenience—don’t miss this once-in-a-lifetime opportunity! (id:58444)
Coldwell Banker Executives Realty
795 Elliot Avenue
Kelowna, British Columbia
PRIME DEVELOPMENT PROPERTY!! . Great Investment opportunity, ""TWO HOUSES"" on the lot currently pulling in a whopping $7200/month. The MF1 Zoning on this property will allow for 6 dwelling units The house at 795 Elliot is a cute 2 bedroom/1 bathroom renovated Rancher with a huge full height crawlspace. The second legal non conforming house situated at the back of the property for privacy and fronting on Copeland features 2 bedrooms and 1 bathroom upstairs as well as a 2 bedroom /1 bathroom self contained suite. Measurements and room dimensions shown in the listing are as follows: *Level 1: is for the 2 Bedroom Rancher plus 700 sq crawlspace *Level 2: is for the Second Home 2 Bedroom Suite *Level 3: is for the Second Home 2 Bedroom Main Floor The location of this property close to Downtown, Okanagan College, Kelowna Hospital, Pandosy Village, Beaches, Schools and Transit make this an ideal and superb location. Whether you choose to live in one and rent the others or continue to rent out all 3 this is an amazing opportuity to invest in the future. At this price with the current revenue being generated, the location and the development potential this property is truly unique. (id:58444)
Royal LePage Kelowna
2220 Burnett Street Lot# 7
Kelowna, British Columbia
ATTN INVESTORS!! This 68' x 120' lot in the heart of Kelowna South offers a fantastic development opportunity in one of the city’s most sought-after locations. Just a short walk to Kelowna General Hospital, Lake Okanagan's beautiful beaches & Pandosy Village. Ideally positioned for investors, developers, or those looking for strong rental income potential. With new provincial zoning legislation, this property presents multiple options, including a luxury duplex, fourplex, or potential sixplex. The existing home is uniquely positioned at the front of the lot, allowing for future development at the rear while maintaining rental income. The home features THREE SEPARATE LIVING SPACES, maximizing earning potential with a combined rental income of up to $5,500+ per month. Main residence: 1,222 sq. ft. with 3 bedrooms, 1 bathroom, a spacious living and dining area, kitchen, laundry, and access to a deck overlooking the backyard. Two-bedroom suite: 711 sq. ft. with a private entrance and shared laundry. Studio suite: 215 sq. ft. with its own private entrance. This neighborhood is rapidly evolving, with new developments reshaping the area. Whether you're looking to hold and generate rental income or redevelop for maximum returns, this property is an excellent opportunity in a high-demand location. Call NOW to arrange your private tour, this property will not last! (id:58444)
RE/MAX Kelowna
5620 Neil Road
Vernon, British Columbia
Rare and private BX acreage on a dead end road offered for sale with Okanagan valley views from all angles and features an attached secondary dwelling plus in-law suite just minutes to Vernon. With the 2 dwellings + in-law suite, your multi-generational and income generating options are fantastic. From long term rentals to short term (bylaw dependent) or even event hosting this property can accommodate many income generating ideas. The property has over 4 acres of usable fenced land and an in-ground pool with stunning valley views as you enjoy the Okanagan weather. Plenty of parking for your RV, toys and more, with a detached triple garage and triple carport. Main house is approximately 5,500' and offers 6 bedrooms + den, and 5 bathrooms. Vaulted ceilings, large kitchen, plenty of windows for natural light, multiple fireplaces and fantastic spacious living areas for hosting. Walk out to the large deck to enjoy the beautiful views. Secondary attached home (added later) is approximately 2,000' with 2 bedrooms (option for 3rd) and 3 bathrooms and a great covered deck and double carport for totally separate living. The in-law suite in the main house is approximately 750' with 1 bedroom and 1 bathroom with separate entrance. Property has been very well maintained with too many upgrades to list but include metal roof, recently replaced windows and doors, decking, garage roof, flooring, and much more. (Not listed in the ALR.) (id:58444)
3 Percent Realty Inc.
315 Kalamalka Lakeview Drive Unit# 1
Vernon, British Columbia
From the moment you arrive, breathtaking lake views and surroundings. A park like setting offering luxury and privacy with 180 degree unobstructed views of Kal Lake. Find yourself relaxing in many of the patio areas overlooking the lake. Sprawling 4 bed. 4 bath Rancher with views and patio doors in every bedroom. Tuscan inspired design with timeless elegance. Indoor/Outdoor living with outdoor kitchen, pool, hot tub, fireplace, bocce court, fire pit, garden pond and more. Chef's kitchen with high end appliances and granite countertops, formal dining, elaborate living and family room with crown mouldings, fireplaces, recessed ceiling lighting, patio doors, large oversized windows. Spacious primary bedroom with cozy fireplace, relax in the bathtub with unobstructed lake views. Triple car garage and lots of parking with tree lined driveway entering over 20 acres of Gardens and natural landscapes. Measurements are taken from I- Guide. Please verify if important. First time on the market. Close to rail trail, boat launch, Predator Ridge, Sparkling hill and 20 mins to Airport. Call today to book your tour of this masterpiece. (id:58444)
Macdonald Realty
1291 Otter Lake Road
Armstrong, British Columbia
Welcome to your family paradise. Award winning 3300 sq ft log home on 32 private acres on a quiet road overlooking Otter Lake just mins outside the famous town of Armstrong, BC in the beautiful North Okanagan Valley. Santa Fe style log home featured in Log Home Magazine and used in TV/Film shoots with an open floorplan and entertainers kitchen . 3 bdrms, 3 baths, in-law or guest suite downstairs. Tons of natural light with skylights, stained glass accents and that blissful feeling that only a log home can offer. 3600 sq ft of outdoor decks with views of the lake, mountains and valley. Shop/hay barn, room to park all the toys. Solid septic system. Easy to convert for hay and livestock operation. Great neighbors ,mins to schools in Armstrong, 20 mins to Vernon, 35 mins to skiing at Silver Star Resort and under 45 mins to Kelowna International Airport. The ultimate spot to raise your kids or retire and tinker. Turn your ranch dreams or B&B plans into reality today. Flat farmable land. (id:58444)
Engel & Volkers Okanagan

