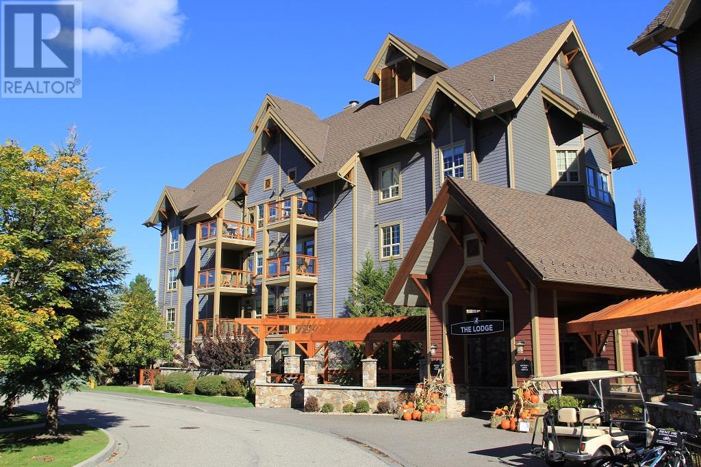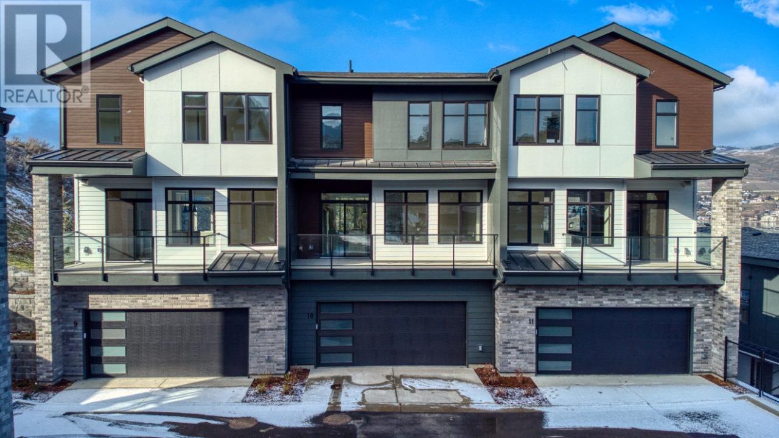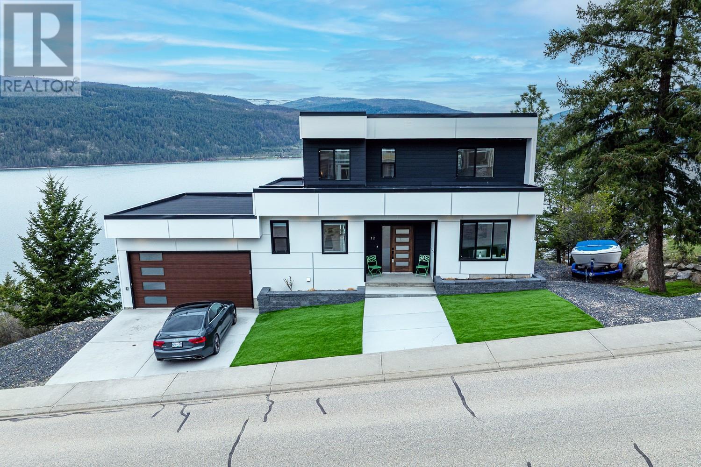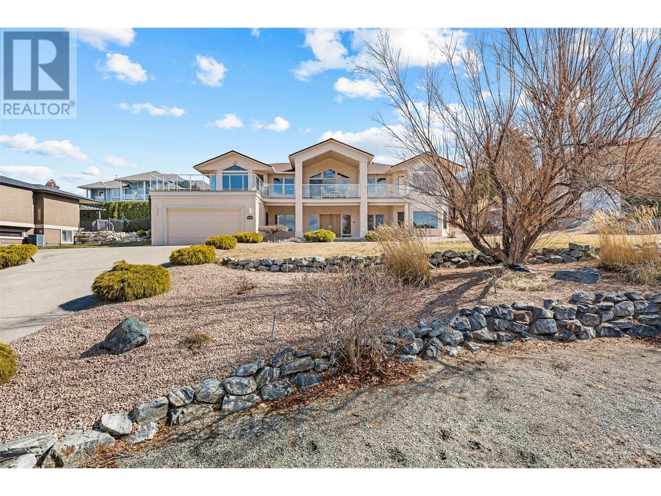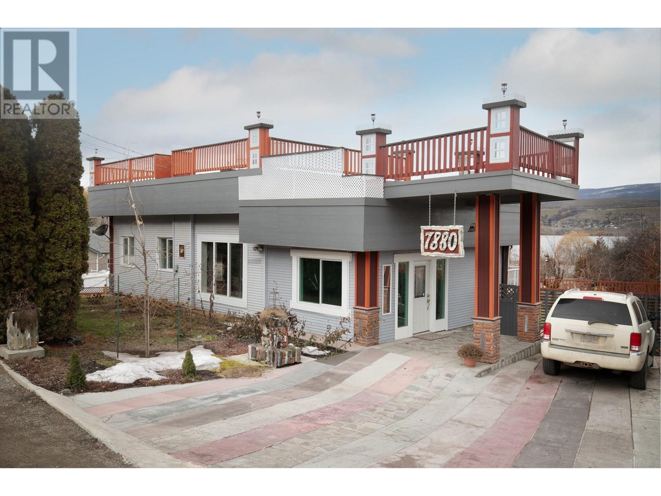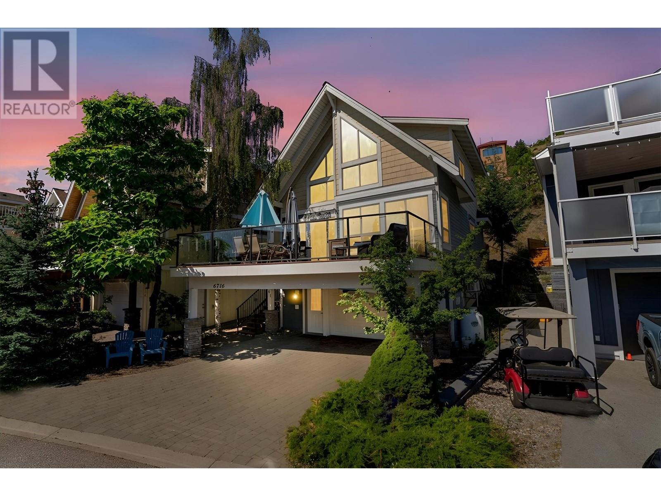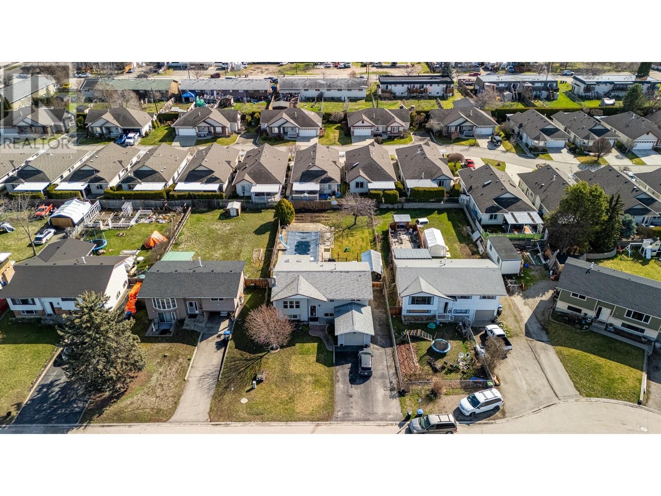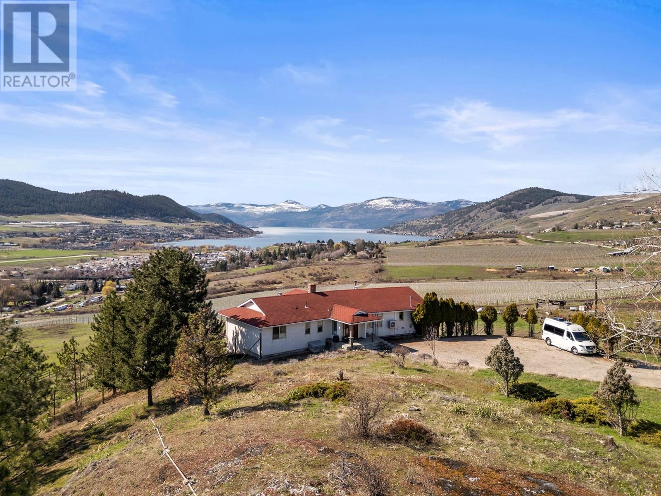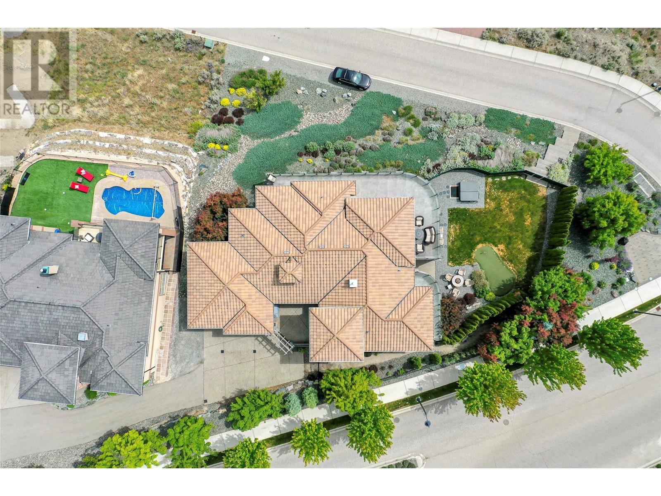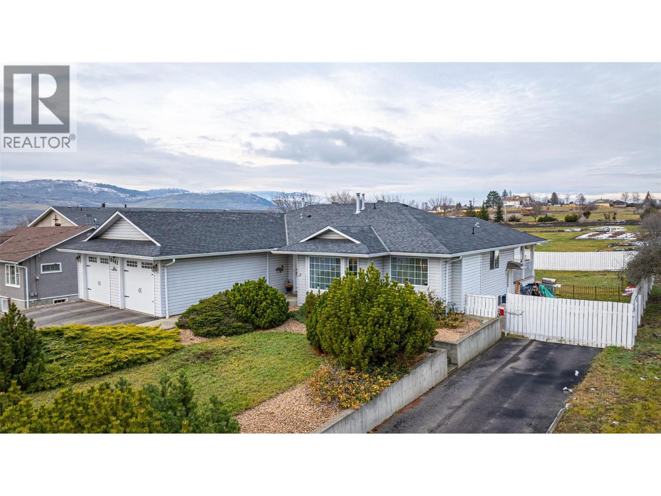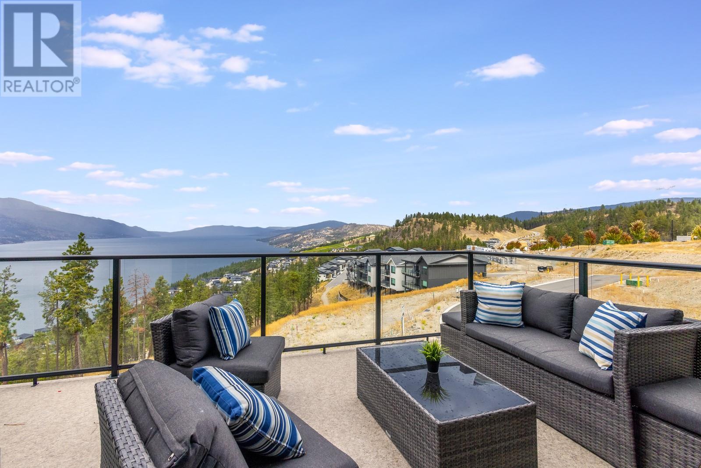101 Village Centre Court Unit# 432
Vernon, British Columbia
EXCEPTIONAL, ONE-OF-A-KIND TOP-FLOOR SUITE! VAULTED CEILINGS, SOUTHEAST EXPOSURE, BREATHTAKING VIEWS OF THE GOLF COURSE! This stunning suite is ideal as a full-time residence or an investment opportunity with revenue potential through PR Rental Management. Experience the perfect balance of privacy & convenience, just steps away from the first tee & clubhouse. Full renovation just 3 years ago: fir beams in the living area, a striking brick feature wall with a 52"" linear fireplace featuring a 7-color display and remote control & 8"" wide White Oak engineered hardwood floors. The kitchen boasts custom cabinetry, honed granite countertops, SS appliances with a induction oven, designer lighting & Hunter Douglas window coverings. Additional features include built-in shelves at the entry, a pantry & floor-to-ceiling, wall-to-wall custom closets in the main bedroom. The main bath offers luxurious touches such as curbless showers, free-standing tub, under-mount sinks, heated flooring & two recessed mirrored toiletry cabinets. Second bedroom includes a built-in Murphy bed, perfect for guests or flexible use. Ownership includes access to an outdoor pool, lounge area, hot tub, BBQ area, as well as access to the Fitness Centre, which offers an indoor pool, hot tub, steam rooms, weight room & yoga studio. Enjoy two world-class golf courses, multiple dining options, a market & miles of hiking & biking trails. Only 45 minutes to Silver Star and 25 minutes to Kelowna International Airport. (id:58444)
Rockridge Real Estate Company
7599 Klinger Road Unit# 10
Vernon, British Columbia
OKANAGAN LIVING IS NOW MORE ATTAINABLE at Sailview by Carrington Communities! These beautiful townhomes are ideally located less than a 10-minute walk from Paddlewheel Park and Okanagan Lake, close proximity to schools, parks, shopping, restaurants, groceries, golf courses, the Vernon Yacht Club, and Silver Star Ski Resort—everything you need for a vibrant lifestyle! From the moment you step through the covered front entry or park in your double car attached garage, you'll feel the luxury of this thoughtfully designed home. The main floor welcomes you with an open-concept layout, featuring a sizeable kitchen with a 6pc appliance package, a spacious dining area, a den, and a great room with large windows that open up to a generous balcony—perfect for enjoying the views and fresh air. The carefully planned second floor has 2 secondary bedrooms, laundry (machines included) and the primary with 4 pc ensuite and WIC (id:58444)
Bode Platform Inc
40 Kestrel Place Unit# 12
Vernon, British Columbia
Welcome to your dream home in the sought-after Kestrel Estates, where luxury meets lakeside living. Built in 2023, this beautifully crafted 3-bedroom, 2.5-bathroom home plus den offers a perfect blend of modern design and comfort. The bright and airy open-concept kitchen and living area are framed by expansive windows, offering stunning panoramic views of Okanagan Lake. Step outside and enjoy the perks of being part of the Lakeview Estates Community Association which offers access to a private beach, boat launch, dock and swim area—everything you need for the ultimate Okanagan lifestyle summer. Additional features include a spacious double car garage, ample parking and generous storage throughout. Whether you're entertaining guests or enjoying a quiet evening soaking in the views, this home is designed to impress. Don’t miss this rare opportunity to own a slice of paradise with unbeatable lake access and modern elegance. (id:58444)
Exp Realty (Kelowna)
307 Sandpiper Court
Kelowna, British Columbia
Beautiful lake view home on a quiet cul-de-sac in the sought-after Belcarra Estates of Upper Mission. This custom-built 4-bedroom, 3-bath residence offers sweeping views of Okanagan Lake, the city, & the surrounding mountains. Bright and open, this home offers a spacious layout with room for the whole family. The main living area is a showcase of craftsmanship with vaulted ceilings, a gas fireplace framed by built-in shelving, & access to the spacious sundeck. The gourmet kitchen features a large island with bar seating for four, and a charming bay-windowed breakfast nook. A formal dining room, built-in desk, and seamless indoor-outdoor flow add to the home's functionality. The main floor features an oversized primary suite with lake views, direct deck access, a spacious walk-in closet, & a spa-inspired ensuite with steam shower and jetted tub. On the ground floor & formal foyer level, enjoy a cozy family room with built-in bar, two generous-sized bedrooms, & abundant storage, including a large unfinished space with potential for home office or flex room. (id:58444)
Unison Jane Hoffman Realty
7880 Pleasant Valley Road
Vernon, British Columbia
This beautifully renovated 4-bedroom, 3-bathroom single-family home includes a self-contained 2-bedroom in-law suite. Set on a spacious, gently sloping lot, the property boasts a large rooftop patio with stunning views of Swan Lake. Located just minutes outside of Vernon, the nearly half-acre lot offers the potential to build a large shop. The home features a full basement with a separate walkout entrance, making it perfect for additional living space or rental opportunities. A new 2-ply torch-on roof was installed in 2019 with a 10-year warranty. With high visibility and easy access to Highway 97, this property is ideal for a home-based business. The possibilities are endless—bring your vision to life! (id:58444)
RE/MAX Vernon
6716 La Palma Loop Unit# 261
Kelowna, British Columbia
Escape to your own piece of paradise at La Casa Resort on Lake Okanagan! This fully furnished 3-bed, 2-bath cottage is a perfect blend of comfort and relaxation, offering stunning outdoor spaces with two large decks, one out back with a hot tub, or sit out front to soak in the views & the Okanagan sun. Inside, enjoy an open-concept main floor and a huge bonus 200 sq. ft. media theatre room for extra relaxation. With access to many amenities, including pool, hot tubs, tennis, mini golf, beach, a marina, and hiking trails, every day feels like a vacation. Whether you’re looking for a year-round retreat, a seasonal getaway, or a property with income potential, this home can offer it all. Plus, this beautiful area of Fintry has no applicable vacancy tax. La Casa Resort is a dream destination, offering an fantastic lifestyle and endless memories. Don’t miss out on this incredible opportunity to own in one of the Okanagan's most sought-after resorts! (id:58444)
RE/MAX Vernon Salt Fowler
483 O'keefe Court
Kelowna, British Columbia
Fantastic investment and development opportunity at 483 O'Keefe Court, situated in the desirable Rutland area of Kelowna, BC. This spacious property is zoned MF1 and offers fast-track eligibility, allowing permit approval in as little as 10 days for the construction of 4-6 residential units. The lot measures 60 feet by 154.5 feet, providing ample space for your next multifamily project. The existing home boasts 6 bedrooms, offering significant potential as either a family residence or rental property. A 3-bedroom basement suite generates excellent rental income, providing immediate financial benefit while planning future development. Centrally located in Rutland, the property enjoys close proximity to schools, parks, shopping, and transit routes, making it ideal for attracting future tenants or homeowners, located just steps from grocery stores, restaurants, schools, and public transit, with a short drive to the YMCA, UBCO campus, and Kelowna International Airport. Don't miss this rare opportunity to secure a prime development lot with substantial income-generating potential. (id:58444)
Exp Realty (Kelowna)
104 Silversage Lookout Court
Vernon, British Columbia
Welcome to WATERMARK, the premier gated neighborhood in THE RISE Community. The sleek, sophisticated design of this home leaves all the focus on the uninterrupted views over Okanagan Lake deep to the south and the lights of the City of Vernon to the east! From the full-length upper deck or the covered patio, watch the sailing regattas at the Yacht Club across the lake, the deer on the hills, the eagles above or the glorious sunsets! The owner’s choice of hardwood, polished concrete floors, Ceramastone tile & ‘Hanstone’ quartz are beautifully crafted by Heartwood Homes and compliment the natural setting & views! The main level ‘great room’ centers around the sleek kitchen with floor/ceiling cabinets plus a ‘back kitchen’ for prep work! There is an impressive entertaining island that easily seats four. A floor to ceiling gas fireplace defines the sitting area. The primary bedroom offers a custom walk-in closet, ensuite with walk-in shower, heated floors & endless lake view! Second bedroom also offers a walk-in closet & full ensuite–perfect for a parent! The walk-out lower offers two lakeview bedrooms, full bath, family room with wet bar, office/den & bonus room. Check out the triple garage w/ room for 3 vehicles plus toys! Everything is designed for low maintenance including this .28-acre lot, artfully landscaped w/ rockeries that blend into the preserved natural setting. And just 2 mins up the road awaits the spectacular RISE Golf Course and The Edge dining experience. (id:58444)
RE/MAX Priscilla
6396 Bella Vista Road
Vernon, British Columbia
An idyllic blend of the convenience of a central location and the serenity of rural living, this 6.81-acre property perched on benchland above the city offers the best of both worlds. The walkout rancher and acreage impress with breathtaking lake, mountain, vineyard, and city views. Inside the home itself, abundant natural light and copious large picture windows await. The kitchen boasts white cabinetry and complementary countertops, stainless steel appliances, and a center island with breakfast bar. Also on the main floor, the master bedroom suite contains a huge walk-in closet, plus the adjacent full hall bathroom was recently upgraded. Below the main, on the walkout basement level there is a bonus rec room and indoor sauna. Plus a studio suite with private entrance, separate laundry, & well-appointed kitchen can be found offering income potential or a great space for guests. Outside, relax in the hot tub & overlook the sprawling acreage views surrounded by Frind Winery’s scenic Bella Vista Bowl Vineyard. Come see everything this perfectly located property can offer you today. (id:58444)
RE/MAX Vernon Salt Fowler
200 Harvest Court
Vernon, British Columbia
Exceptional Rancher-style home at the Rise, offering an extraordinary living experience. This stunning property boasts an open-concept design, and breathtaking lake views that will leave you in awe. As you step inside, you'll be greeted by an abundance of natural light that fills the spacious living area, highlighting the impressive waterfall features that create a sense of tranquility and elegance. The gourmet kitchen is a chef's dream, featuring high-end appliances, ample counter space, and a large island where you can showcase your culinary skills. Imagine preparing meals while enjoying panoramic views of the serene Okanagan lake. Escape to the principal suite, a peaceful sanctuary offering privacy and relaxation. With its luxurious ensuite bathroom and ample closet space, it's the perfect retreat after a long day. The lower level boasts two additional bedrooms, providing plenty of space for guests or a growing family. The basement is a true entertainer's paradise, complete with a spacious Rec room that can accommodate a home gym, a cozy TV entertainment area, and a wet bar where you can unwind and socialize. The wine cellar room adds a touch of sophistication, perfect for wine enthusiasts and collectors. Step outside to discover a large private yard where you can create your own outdoor oasis. The expansive deck and patio area provide the ideal setting for enjoying alfresco dining, hosting barbecues, or simply relaxing and taking in the breathtaking lake views. (id:58444)
Royal LePage Downtown Realty
4963 Silver Star Road
Vernon, British Columbia
Extremely well built home with flexible floor plan that allows you to either have a 4 bedroom home with 1 bedroom suite or 3 bedroom home with a 2 bedroom suite. Perfect for the extended family or mortgage helper. Either way, the main home enjoys a well fitted lower level recreation room and cold/storage room. Sprawling over 3600sqft, this lovely home has gotten lots of care and recent updates. From paint to flooring, lighting to trims, kitchen to the cozy fireplace, and almost everything in between, it looks fantastic and feels just like home. The spacious .35 acre lot offers abundant parking, a fully fenced backyard, underground irrigation, a beautiful fire pit, lots of room for another shop and all your toys. You will love the large covered deck at the back, perfect for enjoying your morning coffee or bbqs in the summer or cozying up under a warm blanket with some hot coco in the colder months. The plexiglass sides provide incredible shelter from the elements and surrounding noise while enjoying the peaceful views of the country land beyond and all the wildlife. The attached oversized 24' x 24' double garage conveniently fits larger vehicles and still has room for storage. Enjoy the rural country feel, yet just a hop and a skip away from all the services, shops and amenities. Just 20 min drive away from world class Silver Star Mountain Resort, 5-10min from many hiking trails, water falls, golf, biking and lets not forget the beautiful Kalamalka and Okanagan lakes. (id:58444)
Real Broker B.c. Ltd
3220 Hilltown Drive Unit# 20
Kelowna, British Columbia
Welcome to 20-3220 Hilltown Dr, a stunning 2-bed, 3-bath retreat with a million-dollar view, perfect for a vacation home, professional couple, or empty nesters. With 1,585 sq. ft., this home boasts a wide open floor plan, high ceilings, and a floor-to-ceiling gas fireplace in the spacious entertaining area that opens to a large deck overlooking Okanagan Lake. The chef’s kitchen features quartz countertops, a waterfall island, and stainless steel appliances. Downstairs, the primary suite offers its own deck, a luxurious 5-piece en-suite with quartz counters, heated floors, and the second bedroom includes a large walk-in closet. Enjoy blonde vinyl plank flooring throughout, a built-in vacuum system, and low strata fees. Situated in McKinley Beach, with world-class amenities like beachfront access, a gym, tennis/pickleball courts, trails, and community gardens, this home is a rare find! Just 1 doggie permitted. (id:58444)
Vantage West Realty Inc.

