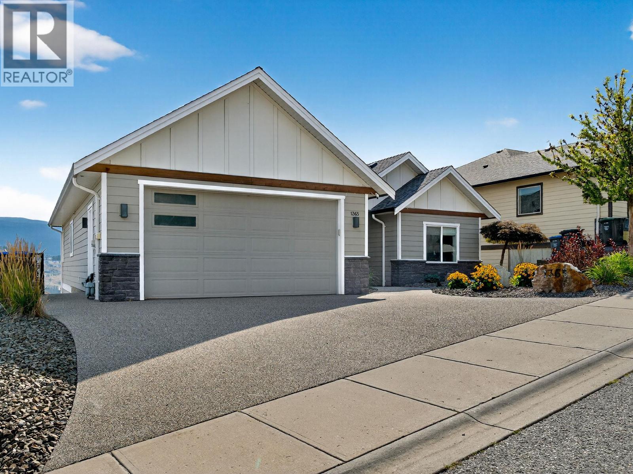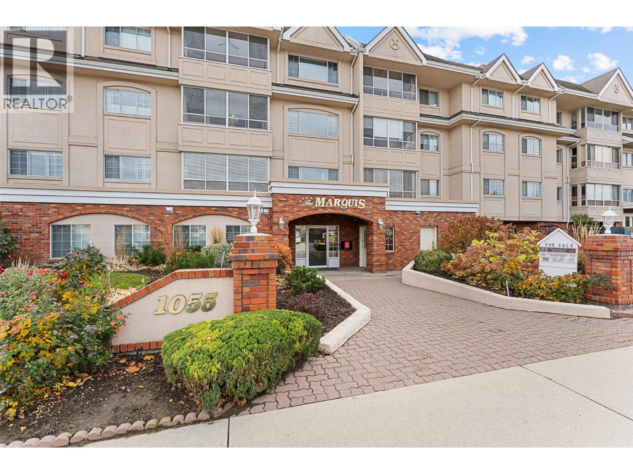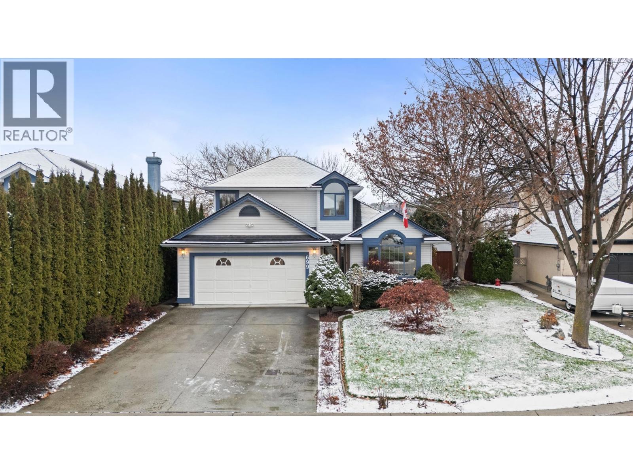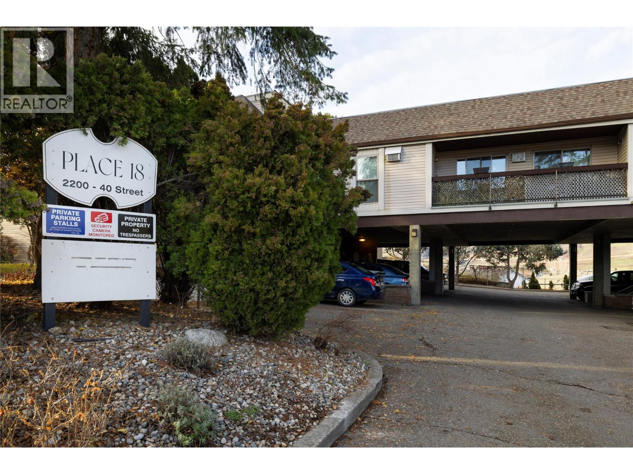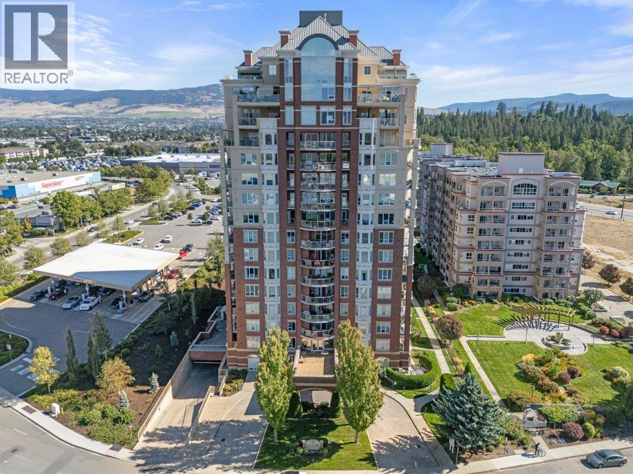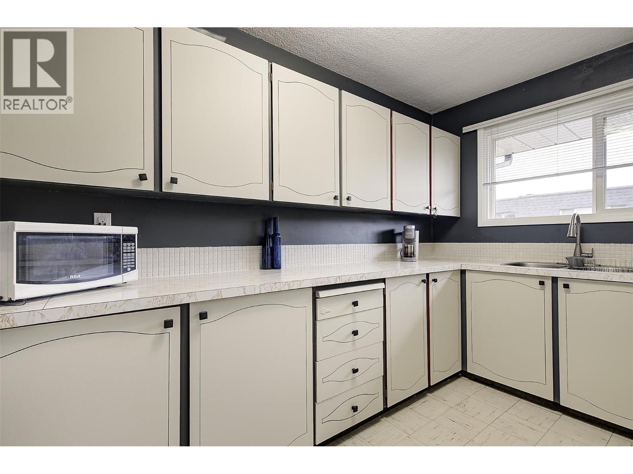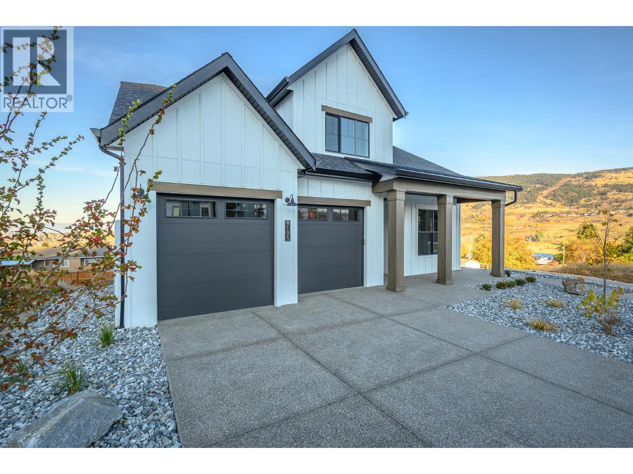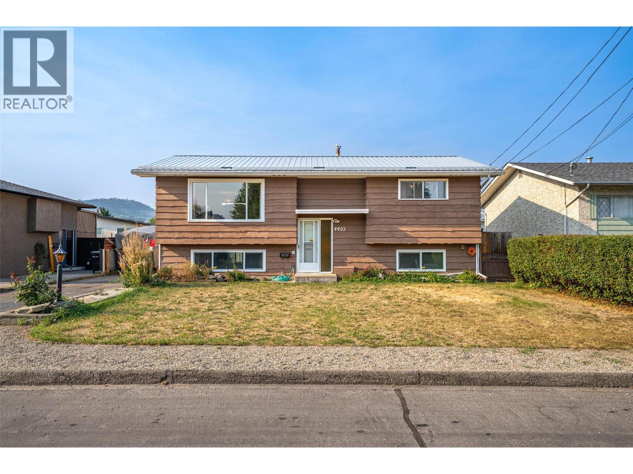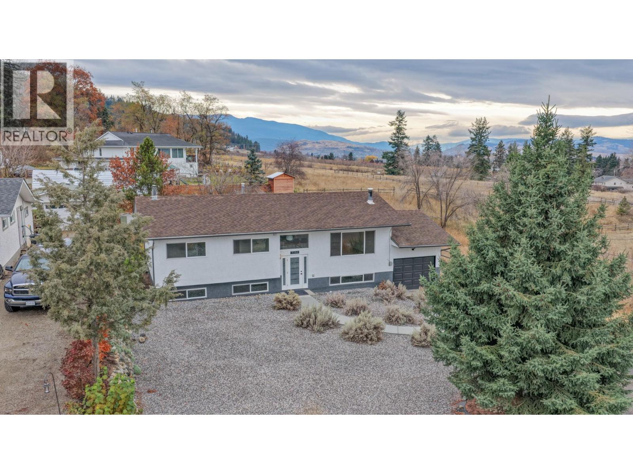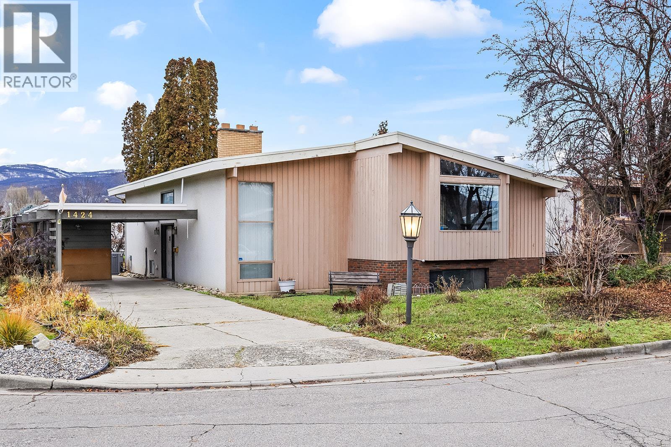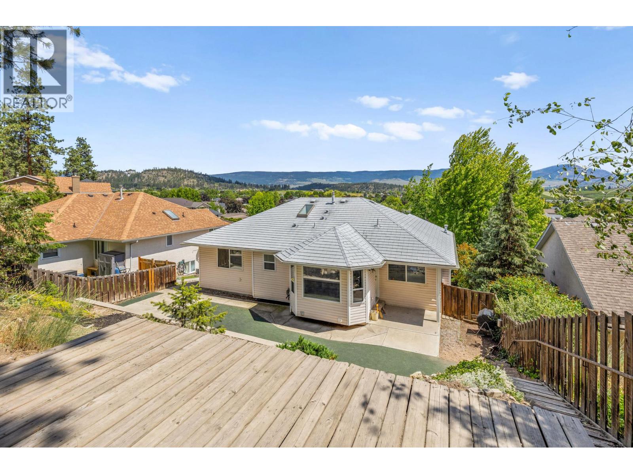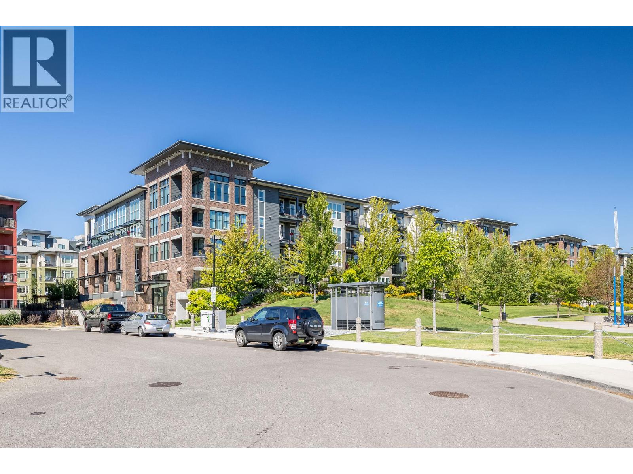1365 Nishi Court
Kelowna, British Columbia
Situated in the sought-after Black Mountain community, this beautifully crafted four bedroom, four bathroom rancher walkout captures sweeping valley and mountain views while offering the convenience of a legal suite. The main level is bright and inviting with an open concept design that blends a kitchen with granite countertops and SS appliances, a spacious dining area, and a comfortable living room ideal for gatherings. The primary suite is a private retreat with a walk-in closet and spa inspired ensuite. Also, on the main is a second bedroom, a large covered patio, full bath, laundry, and a heated garage. The walkout lower level features nearly nine foot ceilings, and a well designed legal suite, complete with its own entrance, laundry, private covered patio and mountain views. Additional highlights include updated flooring, ceiling speakers, Ethernet connectivity, abundant storage throughout, and a professionally zero scaped yard designed for low maintenance living. Just minutes from Black Mountain Golf Club, parks, trails, shopping, and Kelowna International Airport, this home offers the perfect balance of comfort, convenience, and natural beauty. (id:58444)
Royal LePage Kelowna
1055 Lawrence Avenue Unit# 210
Kelowna, British Columbia
Big Bright and Beautiful! This immaculate 55+ building is a short 15 minute walk to the water and is located around the corner from all your shopping needs. Private & ultra quiet - this move in ready back corner suite offers views of mature trees from every window. As big as a house – this 1492 sq. ft. condo boasts 2 good sized bedrooms & 2 full bathrooms (including a 4-piece ensuite) plus a den & sunroom wrapped in natural light! Full sized laundry. Super-sized kitchen/dining/living room is perfect for entertaining. The storage inside this suite is unreal - Plus you have a large secure storage unit on the same floor - steps down the hall. Super convenient. Freshly painted throughout. Brand new Luxury Vinyl Plank flooring with some updated lighting and covered secure parkade. Extremely well managed and fiscally responsible condo board is focused on keeping the fees in check. Shared amenities include: A workshop, small gym, and a games room. Affordable and ready for your touch! This is a perfect blend of space, comfort and central convenience. Come BUY! (id:58444)
Unison Jane Hoffman Realty
699 Saratoga Place
Kelowna, British Columbia
Welcome to 699 Saratoga Place, a well-kept home in the heart of Kelowna’s Lower Mission. This freehold, single-family property sits on a quiet cul-de-sac and offers a comfortable layout with three bedrooms, three bathrooms, and 1,831 square feet of finished living space. The main level features an easy flow through the living, dining, and kitchen areas, with plenty of natural light and room for everyday living or hosting. The second level adds flexibility with bedrooms and living space suited for a range of needs. The fully fenced, 0.14 acre lot (31 feet by 112 feet) with a lovely backyard provides room to relax outdoors, garden or create your own unique setup. With its central location in the Lower Mission, you’re close to schools, parks, shopping, and the lake—an ideal fit for anyone looking for convenience and a well-established neighbourhood. A solid opportunity in one of Kelowna’s most desirable areas. If you’re looking for a home with comfort, space, and a great location, this one is worth a look. This location can't be beat. Walk to all your favourite amenities: Beach, elementary schools, H20 Center, MNP Place, Soccer/ball fields, dog park, Mission Creek Trial system, new boutique coffee shop 450m. (id:58444)
Sotheby's International Realty Canada
2200 40 Street Unit# 1
Vernon, British Columbia
This beautifully updated first-floor, two-bedroom, one-bathroom residence shows very well and showcases many thoughtful upgrades throughout. Good natural light comes from its southwest-facing exposure, the unit offers a bright and inviting living environment. A highly sought-after in-suite laundry was professionally added in 2025, enhancing both convenience and functionality. Since 2022, the sellers have completed extensive renovations, including the replacement of all windows and the sliding patio door, a fully updated kitchen and bathroom, new flooring throughout, upgraded baseboard heaters, and modern kitchen appliances—resulting in a move-in-ready home with contemporary appeal. A large storage area is conveniently incorporated into the laundry room, providing excellent additional space. Your dedicated parking stall is located just steps from the unit, offering easy access. Situated in Mission Hill, this home is close to schools, parks, and a full range of amenities, making it a great opportunity in a desirable neighbourhood, with bus service close by. Call to book your private showing today! (id:58444)
3 Percent Realty Inc.
1947 Underhill Street Unit# 604
Kelowna, British Columbia
Welcome to 1947 Underhill Street, an immaculate and thoughtfully designed one bedroom and den condominium in the heart of Kelowna. Ideally situated near Orchard Park Mall, transit, shops, and dining, this bright and spacious home offers both comfort and convenience. The open-concept layout features a modern kitchen with quality appliances, a generous living area with large windows for natural light, and direct access to a private balcony perfect for relaxing or entertaining. The primary bedroom is complemented by a full bathroom, while the versatile den, located adjacent to a bathroom, provides an excellent option for a home office, guest space, or flex room. Additional highlights include air conditioning, secure underground parking, and access to building amenities. With its move-in ready condition and highly desirable location, this condo offers excellent value for buyers seeking urban living in Kelowna. Whether you are a first-time buyer, investor, or downsizer, 1947 Underhill Street delivers on lifestyle, location, and livability. (id:58444)
Sotheby's International Realty Canada
1291 Bernard Avenue Unit# 6
Kelowna, British Columbia
Step into the season with this charming 2-bedroom townhome centrally located and recently painted! Tucked within a quiet, well-maintained strata surrounded by mature trees and green space, this home offers the ideal balance of peace, comfort, and convenience. Pet-and rental-friendly, with excellent walkability and transit access, it truly meets the needs of modern living. A rare bonus for pet owners: the strata allows two dogs of any size or breed, making this a genuinely pet-welcoming community. Enjoy the privacy of a ground-level entrance up a single flight of stairs to your bright upper-level sanctuary, no neighbours above you and a clear view of your two dedicated parking stalls right from your window. Inside, the functional layout is complemented by south-facing windows that keep the home bright. The unit has been freshly painted in a bright, neutral palette, creating a clean, welcoming backdrop for any style. Whether you envision adding your own washer and dryer, personalizing the finishes, or continuing to enhance the space, this home is full of potential. With solid concrete block walls—providing excellent soundproofing—plus a thoughtful layout and warm community feel, it offers incredible value. An ideal opportunity for first-time home buyers or those seeking a reliable rental investment, this townhome delivers flexibility, comfort, and charm—just in time for the cozy season ahead. (id:58444)
RE/MAX Kelowna
195 Sarsons Drive Lot# 10
Coldstream, British Columbia
PRICE INCLUDES GST! See the Everton Ridge Homes October only promotion. New Home by Everton Ridge Homes! Available for viewing and Quick Possession. Legal 2 bedroom Suite! Step into 4,531 square feet of thoughtfully designed living space including a 2 bedroom suite, where every detail is crafted to enhance your lifestyle. The main floor is a haven of convenience, featuring a primary bedroom with a luxurious ensuite, complete with a soaker tub and accessible shower, plus main floor laundry for effortless day-to-day living. The gourmet kitchen is a showstopper, offering a large island perfect for gathering with family and friends. Upstairs, three spacious bedrooms provide room for everyone to unwind. Looking for extra versatility? The finished space under the garage is ideal for a home gym, media room, or creative studio. Meanwhile, the spacious 2-bedroom secondary suite offers the flexibility of rental income or a private space for extended family. The home’s practicality extends to the large garage, thoughtfully equipped with EV charging capabilities, making it ready for your modern lifestyle. 2-5-10 New Home Warranty (id:58444)
Summerland Realty Ltd.
4402 16 Avenue Lot# 7
Vernon, British Columbia
Welcome to 4402 16th Avenue, a great family home. This house features two bedrooms ( it was a three bedroom) and two bathrooms, and is conveniently located near schools, shopping, recreation, and most amenities. The generous basement area currently has an oversized family room, which could easily be converted back to include an additional bedroom. Upstairs, you'll find a spacious living and dining room area that opens to a charming country kitchen. The property also includes an alarm system that extends to the shop located in the backyard. The fenced backyard offers a storage shed, garden space, a covered deck, and timed yard lights for added convenience. The 15' x 31' shop is well-equipped with 220 amp plus 222 amp for a welder, a wood stove and offers workbenches with drawers, and a roof rail. The shop is insulated. Both the house and the shop have newer metal roofs with snow reflectors. (id:58444)
Royal LePage Downtown Realty
5144 Haynes Road
Vernon, British Columbia
5114 Haynes Road offers a full-scale renovation with a modern, elevated finish throughout. The main level has been completely reimagined with clean lines, expansive windows, and a stunning kitchen featuring quartz surfaces, premium cabinetry, a gas range, and a full suite of new appliances. Upstairs you’ll find two bedrooms, two beautifully updated baths, and a dedicated office, creating a layout that feels both functional and polished. Downstairs, the new 1 bed / 1 bath suite is equally refined, perfect for extended family, guests, or a quality revenue option. An additional flex room/optional bedroom adds even more versatility. Flooring has been upgraded across the home with a seamless blend of luxury vinyl plank and plush carpeting for comfort and durability. Step outside to a covered West-facing patio, ideal for taking in evening light, plus a large backyard with a fire pit and patio for effortless outdoor living. Easy-care landscaping and a single-car garage complete the package. A turnkey, thoughtfully rebuilt home in a desirable Vernon location — designed to impress and ready to enjoy. (id:58444)
Canada Flex Realty Group
1424 Lombardy Square
Kelowna, British Columbia
MID CENTURY MODERN. Spacious 5-bedroom family home on a generous 0.18-acre lot, located just minutes from the highly desirable downtown Kelowna. Whether you’re seeking a home with room for a growing family or a renovation project with remarkable upside potential, this property delivers endless possibilities. Upon entering this bi-level style home, you step into a spectacular family room is anchored by a wood-burning fireplace, offering a cozy focal point during the cooler months. The upper floor is designed with functionality as it features two bedrooms positioned to accommodate families or guests. The master bedroom includes its own ensuite, providing privacy & convenience, while the second full bathroom serves both the additional bedroom & common living areas. Whether you envision stylish modern upgrades or prefer to keep the home’s original charm, this level offers a fantastic layout upon which to build your dream design. The kitchen & dining areas are full of potential, ready for a creative vision to transform them into the heart of the home. With the generous footprint available, your vision can come to life in this large property. Downstairs, the lower level extends the home’s impressive flexibility with 3 additional bedrooms & 1 full bathroom. This layout is ideal for large families, multi-generational living, or creating separate spaces for guests/hobbies/home office. The 0.18-acre lot provides abundant outdoor space. Set in a peaceful, family-friendly neighborhood, the yard offers a secure/welcoming environment for children/pets. With solid bones, exceptional lot size, & unbeatable location, it is truly a rare opportunity in today’s market. This was the well-loved home of Bert Tisher and family. Bert was a locally known building designer who created designs for iconic buildings in Kelowna during the 1970-1990s. These include Evangel Tabernacle, Grace Baptist, Springfield Funeral, and Trinity Baptist. He also designed many private residences in the Okanagan. (id:58444)
Canada Flex Realty Group Ltd.
125 Applecrest Court
Kelowna, British Columbia
Your Private North Glenmore Oasis Awaits! Discover the perfect blend of comfort, convenience, and breathtaking natural beauty. This exceptional 4-bed, 3-bath family home spans 2,024 sq ft and sits on a generous 0.21-acre lot, offering a serene, park-like escape without sacrificing accessibility. Step out onto your private backyard deck and be instantly captivated by unparalleled valley and mountain sunrise views. Backing onto protected green space, your tranquil retreat guarantees ultimate privacy. You can move in with peace of mind, knowing the big-ticket items are recently updated: Hot Water Tank (2021), A/C (2023), and Furnace (2018). The main living area features durable laminate flooring, a cozy gas fireplace, and a light-filled atmosphere. The upper level hosts three bedrooms, including a spacious Primary Suite with its own private ensuite. The versatile lower level offers a fourth bedroom, perfect for a guest room or games area. Location is everything: Parents will love the walkable proximity to Glenmore Elementary and Dr. Knox Middle School. Commuters and travellers will appreciate being minutes from the airport, downtown and several top-tier golf courses. A large garage offers fantastic space for vehicles, hobbies, or storage. An opportunity to own a sought-after property in a prime neighbourhood, offering views, privacy, and convenience that truly define the Okanagan lifestyle. (id:58444)
Engel & Volkers Okanagan
1775 Chapman Place Unit# 221
Kelowna, British Columbia
Welcome to this stunning 2-bedroom, 2-bath corner unit perfectly situated beside Rowcliffe Park in the heart of Kelowna. Designed with comfort and style in mind, this home offers a bright, open layout with oversized windows that flood the space with natural light. The living room seamlessly connects to the spacious kitchen, featuring sleek two-toned cabinetry, quartz countertops, a generous breakfast bar, and stainless steel appliances. Step outside to enjoy your own expansive outdoor living area, ideal for entertaining or simply taking in the beautiful mountain views. Inside, the primary bedroom provides plenty of closet space and a luxurious five-piece ensuite, while the second bedroom enjoys private access to a well-appointed bathroom with a walk-in shower, making it perfect for guests or family. Set within a vibrant 5-acre community, residents enjoy access to a dog park, walking track, and community gardens, all while being just a short walk or bike ride from beaches, shops, restaurants, and everything downtown Kelowna has to offer. One parking spaces are included, and pets are welcome, with no height restrictions for dogs. This home is the perfect blend of modern design, convenient location, and outdoor lifestyle. (id:58444)
Oakwyn Realty Okanagan

