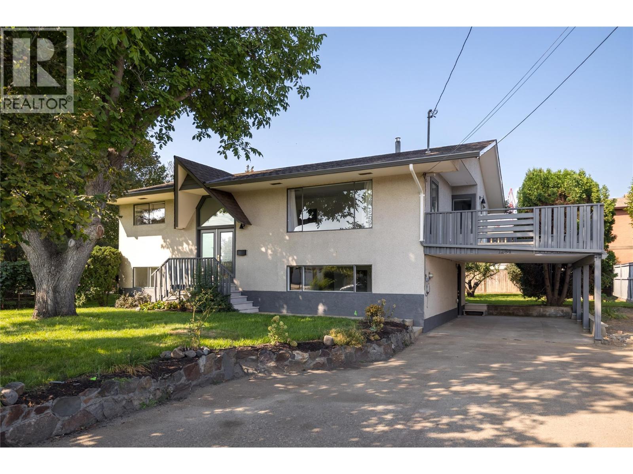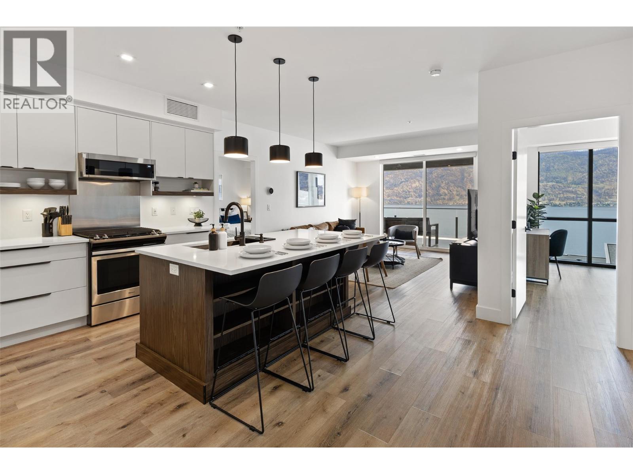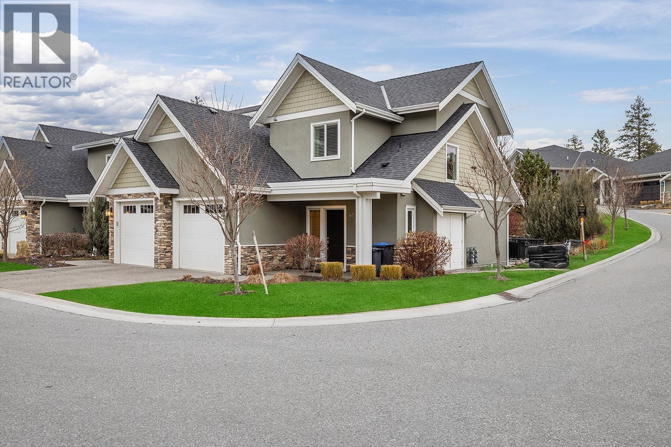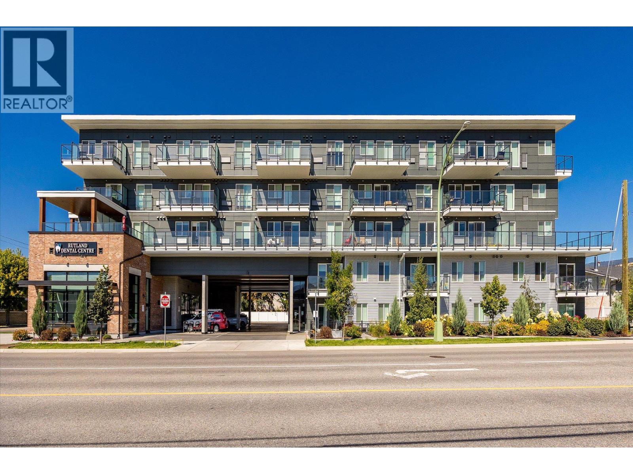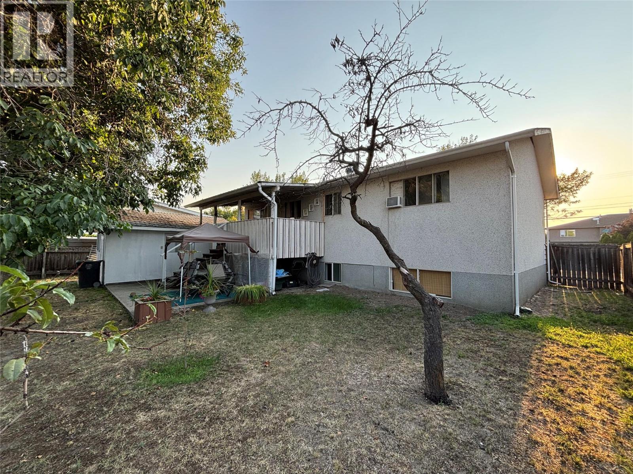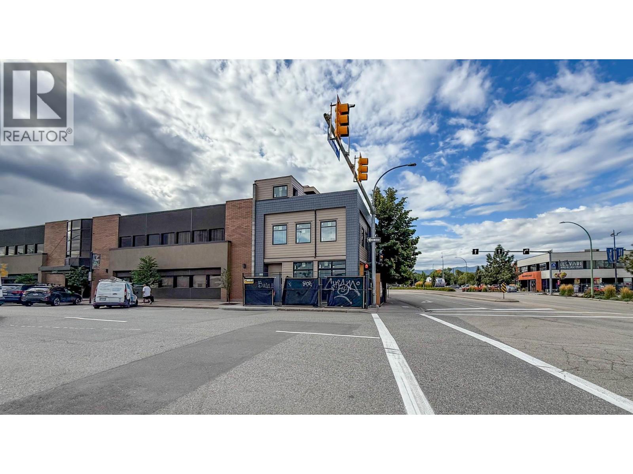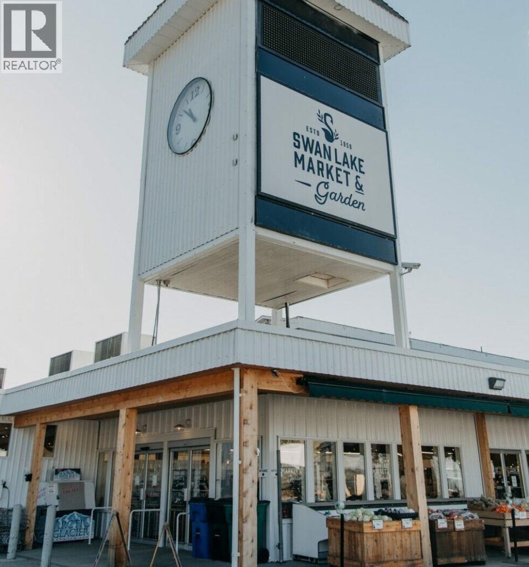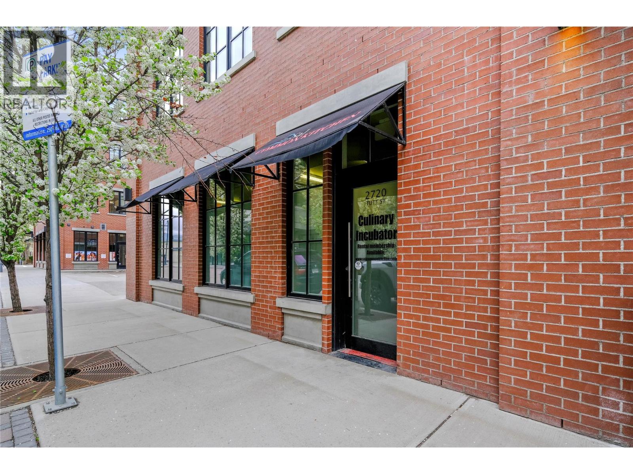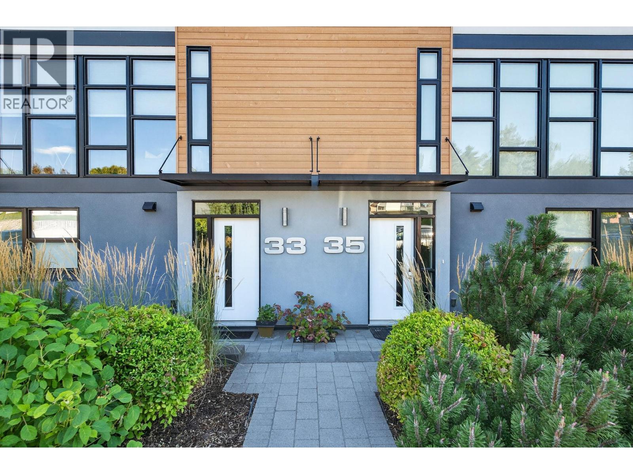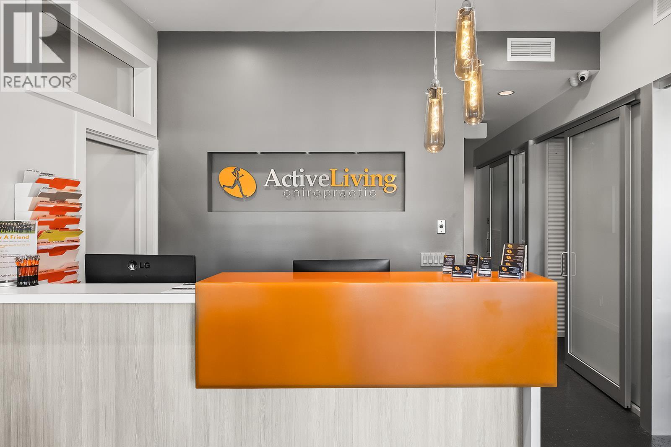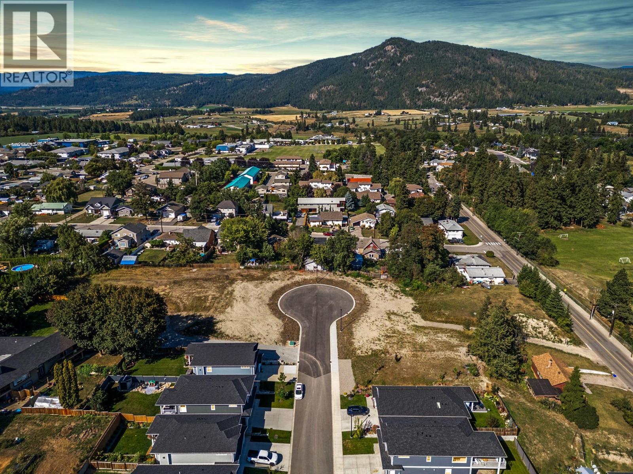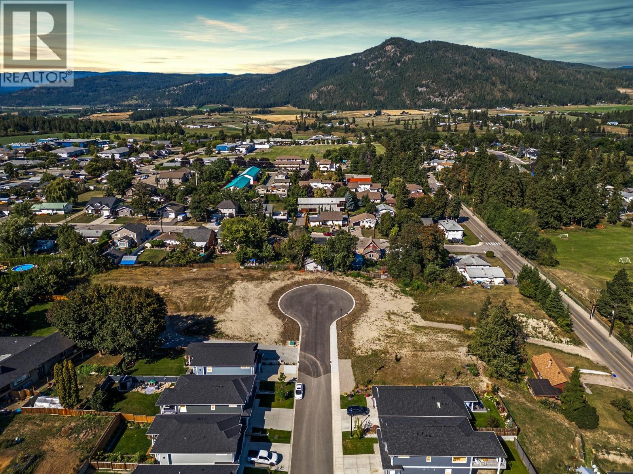1284 Mcbride Road
Kelowna, British Columbia
Massive price slash! Absolute cream puff! Completely renovated with new flooring, cabinetry, fixtures, bathrooms, furnace, A/C & irrigation this 4-bedroom, 2-bathroom home combines timeless charm with modern comfort. Set on a generous lot with excellent development potential—zoning and scale may allow for up to six townhomes (buyer to verify)—this is a rare opportunity in a central yet remarkably quiet location. Backing directly onto green space with a playground, the property offers privacy and a true park-side lifestyle, all while being just steps to schools, shops, and daily conveniences. Inside, oversized windows flood the home with natural light, accenting fresh paint, shiplap detailing, and stylish finishes. The kitchen is a standout with brand-new stainless steel appliances, quartz-style counters, and custom cabinetry with gold hardware. Updated bathrooms feature sleek tile, double vanities, and designer fixtures. The main level flows seamlessly to a sundeck overlooking the backyard—ideal for gatherings and play. Downstairs, two additional bedrooms, a full bathroom, spacious family room, and roughed-in secondary laundry provide versatility, including potential for an in-law suite. Outdoors, enjoy a level lawn, mature greenery, front patio, storage shed, and ample parking with a covered carport. Move-in ready today, with exciting possibilities for tomorrow—this property is both a polished residence and a strategic investment. (id:58444)
RE/MAX Kelowna - Stone Sisters
3475 Granite Close Unit# 315
Kelowna, British Columbia
Step into this beautiful two bedroom, two bathroom condo at Granite at McKinley and discover the kind of lifestyle you’ve always dreamed about—where sweeping Okanagan Lake views greet you daily from a spacious and beautiful patio, making every moment truly special. Perfectly designed with a desirable split bedroom floor plan, this home features a full master suite for your ultimate retreat and a cheater ensuite for your guests or second bedroom, letting everyone enjoy their privacy in comfort. Feel refreshed and invigorated with access to both a shimmering pool and relaxing hot tub right in your amenity-rich complex—plus, unique short-term rental approval means this property doubles as an investment when adventure calls you elsewhere. Surrounded by the vibrant McKinley Beach community, you'll have endless choices for fun and fitness: hit the scenic outdoor trails, launch your boat from the private dock, or challenge yourself in the outdoor gym just steps from your front door. The resort-style amenities continue: enjoy easy access to tennis and pickleball courts, lush community gardens, a playground for little ones, and an exclusive one kilometer beachfront and marina, ideal for all your water sports dreams. All this, only fifteen minutes to downtown Kelowna’s dining, shopping, and culture, and mere minutes to the UBCO campus and the airport for unparalleled convenience. Your new home offers a fresh, exciting, and relaxing way of living. Do not miss this rare opportunity! (id:58444)
Sotheby's International Realty Canada
1450 Union Road Unit# 41
Kelowna, British Columbia
Welcome to Hidden Lake Lookout – a charming townhouse community in the highly desirable, family-friendly neighbourhood of Wilden. This beautifully designed corner unit, 3-bedroom, 3.5-bathroom home offers the perfect blend of peaceful nature and convenient city living. The main floor showcases an inviting open-concept layout with generous space for both living and dining. Thoughtfully placed windows fill the home with natural light throughout the day. The kitchen features stone countertops, stainless steel appliances, and ample cabinetry, creating a functional and stylish space for everyday meals or entertaining guests. Upstairs, you’ll find the spacious primary suite with private ensuite, a second well-sized bedroom, and a full main bathroom. The lower level offers a third bedroom, perfect for guests, a home office, or a flexible living space to suit your needs. Energy efficiency is built in with geothermal and natural gas heating and cooling, keeping utility costs lower while ensuring year-round comfort. Looking ahead, Wilden’s upcoming Market Square will introduce new amenities just steps away, including parkland, restaurants, shops, and a new elementary school. Surrounded by trails, wildlife, and natural beauty yet only 10 minutes from downtown Kelowna, UBCO, and the airport, this property captures the essence of Wilden living. (id:58444)
RE/MAX Kelowna
615 Rutland Road Unit# 202
Kelowna, British Columbia
An amazing opportunity to own your personal oasis with this modern built unit at Sole. This open concept 2 bed 2 bath with one Ensuite provides a great option for the 1st time home buyer or an investor. The kitchen is fully equipped with all the appliances and an island ready to host your friends and family. Comes with a storage unit and 1 parking stall. Minutes to all the amenities and walking distance to middle and Secondary school. A must see!! (id:58444)
Realtymonx
3049 Gordon Drive
Kelowna, British Columbia
Great Opportunity for redevelopment. Large .33 acre lot. Futures C-NHD. This property is just around the corner to Okanagan College! Buyers to do their due diligence in confirming with the City of Kelowna on development options. Property is currently being rented. The value is in the land. Building square footage is from BC Assessment. Prime location, flat site on Gordon Drive. This property is close to shopping, busses, schools, beaches, restaurants and much more. (id:58444)
Canada Flex Realty Group Ltd.
1659 Water Street
Kelowna, British Columbia
Brand new commercial building for lease at the Gateway to Downtown Kelowna. “The Wedge” is a single tenant, commercial building located at the corner of Water St and Leon Ave. Currently under construction, this unique building will offer a total of +/- 2,448 SF of interior commercial space with a bonus of a full, third-floor roof top patio level. Main floor space includes an inviting entry way, and a large open area opening to the 2nd floor. The 2nd floor is a mezzanine level that overlooks the main level. The 3rd floor is a spectacular roof-top patio with outstanding views of the downtown area. Building has 2 internal staircases and elevator access (not installed) including to the roof-top patio. For a qualified tenant, the developer is willing to insulate, drywall and drop the slab (once the utility services are run). If interested this property is also For Sale, for more information contact the listing agent. (id:58444)
RE/MAX Kelowna
7920 Highland Road
Vernon, British Columbia
Thriving, well-known retail grocery, deli, bakery and garden centre with robust year-round revenue in a prime, high-visibility location. Offered as a turn-key business only (land not included), it comes fully systemized with a trained team, POS & inventory systems, and an established supplier network supporting smooth day-to-day operations. The business also benefits from a Nurseryland membership, giving it access to wholesale supply channels and exclusive rights in the region to sell Nurseryland-branded products, including high-volume bagged soils. Diverse, resilient income streams (in-store & online) span produce/grocery, home & garden, nursery and seasonal goods, drawing both loyal locals and steady tourist traffic. An excellent platform for growth, with opportunities to expand e-commerce, add events, and introduce complementary product lines. (id:58444)
RE/MAX Vernon
2720 Tutt Street
Kelowna, British Columbia
A one-of-a-kind opportunity for a commercial owner-operator or investor to purchase a versatile strata unit in the heart of South Pandosy. This prime street-front property is nestled in a highly desirable area known for its growing high density of professional services, making it the ideal location for businesses such as lawyers, accountants, financial planners, and more. Spanning 1,678 sq. ft, this unit offers flexibility to suit your business needs. One side features one large space that can be divided into two separate spaces, each boasting its own entrance. With 3 individual ground-level entrances directly off Tutt Street and Osprey Ave, the entire strata unit could function as 3 spaces or 1 large cohesive area. Currently equipped with a custom-made commercial kitchen, the space is turnkey and ready for use but can also be repurposed for any business within the UC5 zoning, including child care, medical office or food use, to name a few. The purchaser will have access to 1,020 sq. ft of usable space. The remaining 658 sq. ft is leased to a tenant until 2028, providing a steady income stream that covers expenses and allows you to focus on your business growth. 3 designated parking stalls and additional parking available in the area. Strata fees are currently $1,239.51/month. Why lease when you can own a piece of a sought-after, Worman-built building in an iconic part of town? **Interior photos have been modified as renderings to show the space without kitchen equipment.** (id:58444)
Coldwell Banker Horizon Realty
1515 Highland Drive Unit# 33
Kelowna, British Columbia
Discover the Tommie award-winning townhome development of Skyview Terrace. Original owner, this modern European-styled, 3 Bedroom plus Den, 2 1/2 bath townhome offers the perfect blend of style and comfort. Located in one of Kelowna’s most sought after and central communities, this home offers upscale living in one of the best locations in the complex, away from traffic noise. Step inside to bright, airy living spaces and an abundance of windows, highlighted by a sleek open-concept layout and premium finishes throughout. The gourmet kitchen is a true centrepiece—featuring high-end stainless steel appliances, modern cabinetry, and quartz countertops, ideal for both everyday cooking and entertaining guests. Only about 1/3 of the these townhomes offer three bedrooms plus den, enough room for your growing family or guests. Spacious rooftop patio offers sweeping views of the city skyline and surrounding mountains. The double garage offers plenty of space for vehicles, storage, or recreational gear. Explore the vibrant Cultural District, savour craft brews at local microbreweries, enjoy live music, dine at top-rated restaurants, and soak in the lakeside charm. Just minutes from downtown Kelowna and its picturesque waterfront, you’ll be immersed in the best the city has to offer. One cat or one dog allowed. Hot tub excluded. (id:58444)
Coldwell Banker Horizon Realty
565 Osprey Avenue
Kelowna, British Columbia
Established multi-disciplinary patient-focused health clinic for sale in Kelowna’s sought-after Pandosy Village neighbourhood. Active Living has been serving as a staple in the community since 2008 with chiropractic, physiotherapy, massage, and acupuncture services. This well led clinic features 8 treatment rooms, 2 office spaces, flexible space for group therapies, in-house laundry, a large loyal patient base with high retention due to quality of practice standards. Hit the ground running with equipment and assets including; 2 Summas Class IV lasers, Storz Shockwave, 3 RMT tables, 2 Chiro Tables, a Chiroteck table, Graston tool sets, exercise equipment and diagnostic equipment plus high end office furnishings. Scheduling and billing software (Janeapp), computer and POS sale system, database, are included. There is room to expand services and operating hours in the existing treatment space. Opportunity to scale performance with solid workplace culture and systems in place for a new owner. This is a rare chance to acquire a reputable practice to grow through referrals, marketing, and complementary service expansion. Information package can be shared with a signed NDA. Share purchase. [Please do not attend location without prior discussion]. (id:58444)
Royal LePage Kelowna
3289 Rosedale Avenue Lot# 5
Armstrong, British Columbia
The opportunity you’ve been waiting for has finally arrived! Seven spacious building lots now available on Birban Avenue in Armstrong. This highly sought-after neighbourhood is one of the most desirable places to call home. Set on a quiet cul-de-sac with minimal traffic, these oversized lots offer both space and flexibility. Build your dream home or create multiple units, all with no building timeline. Bring your own builder, build now, or build later! The choice is completely yours. Location is everything, and here you’ll love the walkability. Just steps away from three schools, Memorial Park, the IPE grounds, and Armstrong’s vibrant downtown, where you’ll find coffee shops, local restaurants, and year-round community events. Vernon is only a short drive away, offering even more amenities while you enjoy the peace of small-town living. Armstrong is a community known for its welcoming atmosphere, rich agricultural roots, and active lifestyle. Whether you’re raising a family, investing for the future, or simply looking for the perfect place to settle down, Birban Avenue checks every box. Life is better here in Armstrong! (id:58444)
Real Broker B.c. Ltd
3290 Birban Avenue Lot# 6
Armstrong, British Columbia
The opportunity you’ve been waiting for has finally arrived! Seven spacious building lots now available on Birban Avenue in Armstrong. This highly sought-after neighbourhood is one of the most desirable places to call home. Set on a quiet cul-de-sac with minimal traffic, these oversized lots offer both space and flexibility. Build your dream home or create multiple units, all with no building timeline. Bring your own builder, build now, or build later! The choice is completely yours. Location is everything, and here you’ll love the walkability. Just steps away from three schools, Memorial Park, the IPE grounds, and Armstrong’s vibrant downtown, where you’ll find coffee shops, local restaurants, and year-round community events. Vernon is only a short drive away, offering even more amenities while you enjoy the peace of small-town living. Armstrong is a community known for its welcoming atmosphere, rich agricultural roots, and active lifestyle. Whether you’re raising a family, investing for the future, or simply looking for the perfect place to settle down, Birban Avenue checks every box. Life is better here in Armstrong! (id:58444)
Real Broker B.c. Ltd

