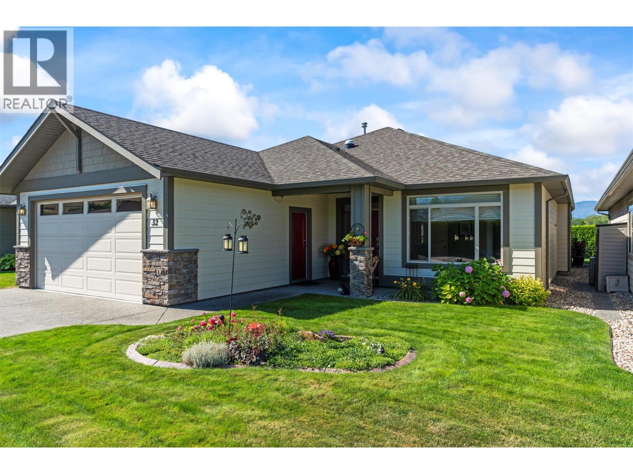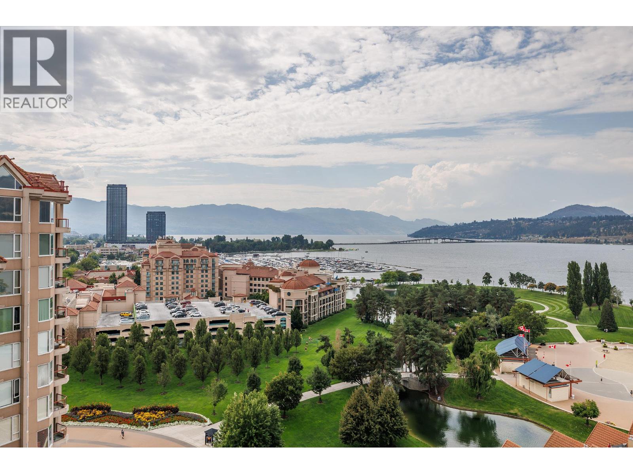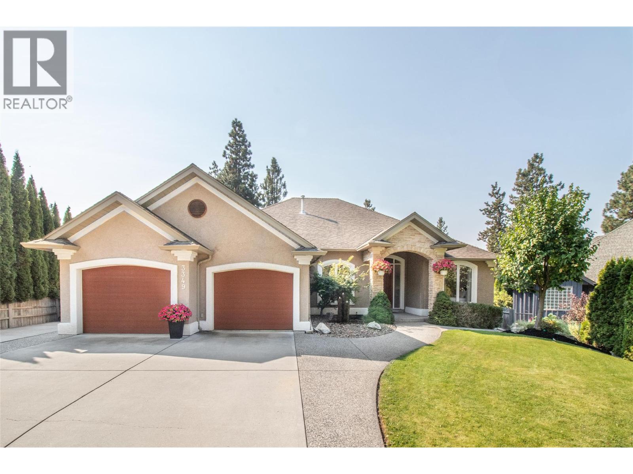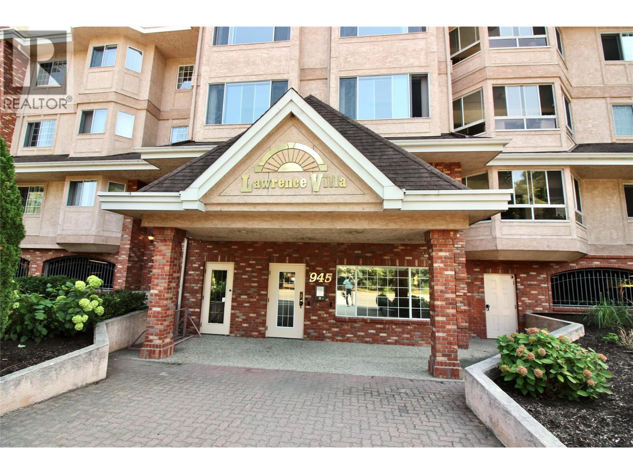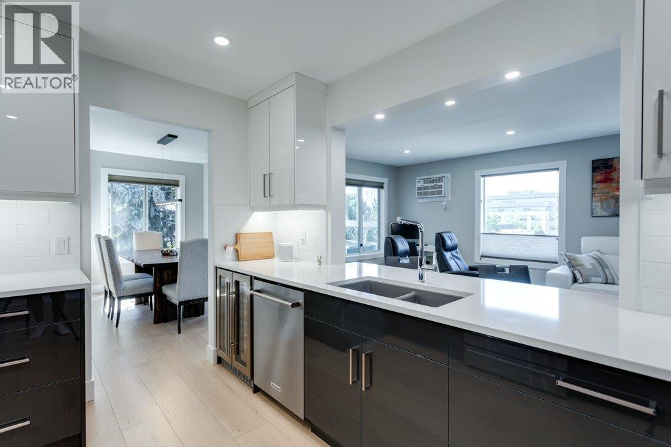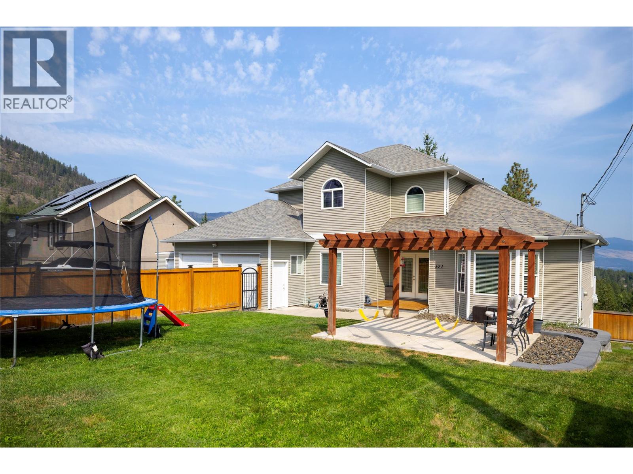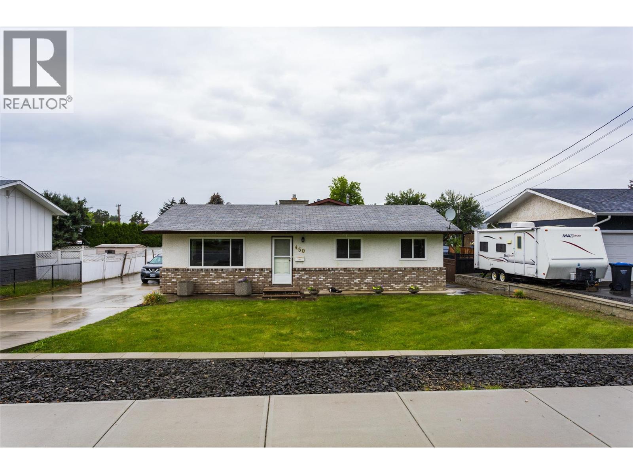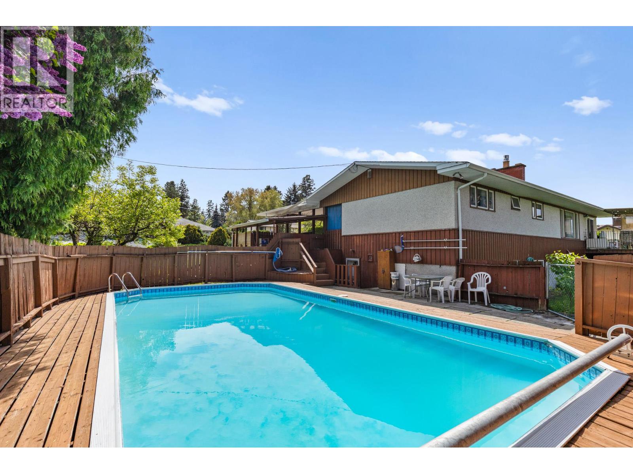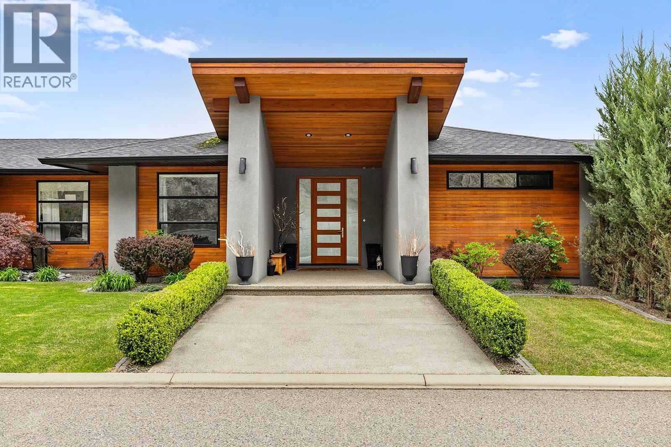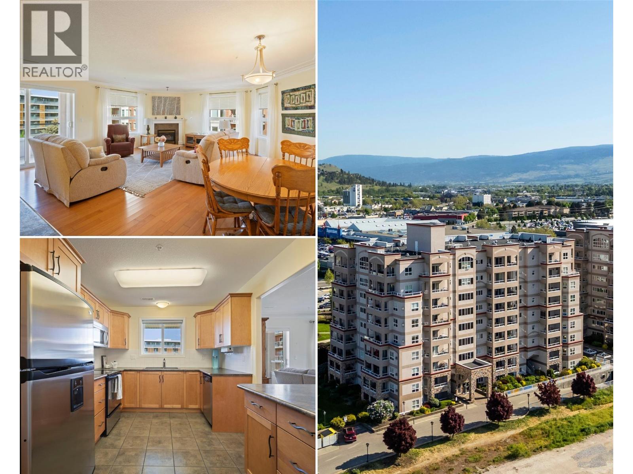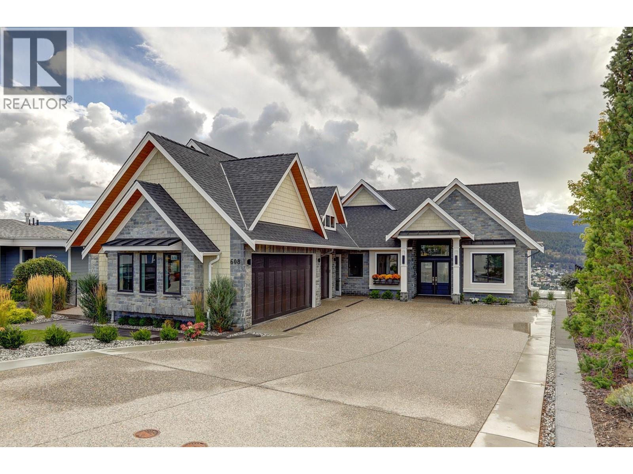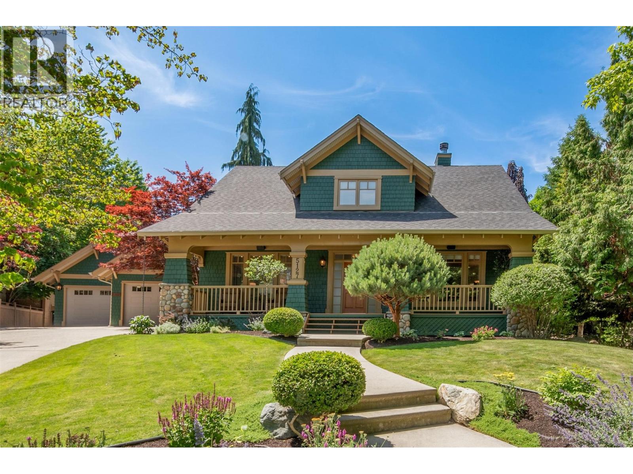6450 Okanagan Landing Road Unit# 32
Vernon, British Columbia
First time on MLS and HIGHLY sought after in one of Vernon's best Adult communities!!! #32 at The Breeze is the epitome of ""Pride of Ownership"". From it's gleaming hardwood floors to its bright and inviting open plan, on to the covered patio in it's exquisite private backyard space you'll enjoy the safe and secure lifestyle of this lock and leave gated community. Kitchen, Dining and Living Rooms flow through to the backyard for entertaining family and friends. 3 bedrooms, 2 full bathrooms easily accommodate, and the large laundry off double garage are both spacious, bright and exceptional clean throughout. Enjoy conveniences of custom height kitchen counter tops, Built-in Vacuum system, skylights and an extremely affordable strata fee of only $175/month. An opportunity not to be missed!!!! (id:58444)
RE/MAX Vernon
1152 Sunset Drive Unit# 1601
Kelowna, British Columbia
Sub-penthouse at The Lagoons. Waterfront living in downtown Kelowna. Set directly on the lake in the heart of downtown Kelowna, this 2,962 sq. ft. sub-penthouse at The Lagoons offers an unparalleled lifestyle with sweeping views of Okanagan Lake, the bridge, city lights, and surrounding mountains. Rarely available, this single-level residence combines expansive living space with 4 private decks for seamless indoor-outdoor enjoyment. The thoughtfully designed layout features 3 bedrooms, all with ensuites, plus a guest bath + den. The gourmet kitchen is equipped with two islands, granite and quartz counters, custom cabinetry and premium appliances by Miele, KitchenAid, and LG. A formal dining area with wet bar flows into the grand living room, framed by floor-to-ceiling windows and a statement fireplace. Multiple family spaces, including a lakeside sitting room, provide versatility for both entertaining and quiet retreat. The primary suite is a private sanctuary with bay windows, deck access, a generous walk-in closet, and a 5-piece spa-inspired ensuite w/soaker tub and tiled shower. Additional highlights include hardwood flooring, extensive built-ins, integrated media wiring by Beyond Audio and meticulous finishings throughout. Residents of The Lagoons enjoy resort-style amenities: indoor & outdoor pools, hot tub, sauna, gym, clubhouse, secure parking + access to boat moorage. This is the pinnacle of waterfront city living—luxury, convenience and breathtaking views in one. (id:58444)
Unison Jane Hoffman Realty
3349 Larkspur Court
Kelowna, British Columbia
Located on a quiet cul-de-sac in a family-friendly neighborhood near top-rated schools, this spacious and beautifully maintained 5-bedroom, 3-bathroom home offers over 3,800 sq ft of versatile living space. Perfect for growing families or those needing room to grow, the home features an open-concept main level with a spacious gourmet kitchen centered around a large island—ideal for meal prep, entertaining, or casual dining. Two cozy gas fireplaces add warmth and ambiance to both the living and family rooms. The primary suite is a true retreat, complete with a walk-in closet and a private ensuite. Downstairs, a fully self contained legal suite with its own entrance provides excellent potential for rental income, extended family, or a private home office setup. Step outside to a stunning backyard oasis with beautiful parklike grounds, a sparkling pool with expansive poolside patio area, and a fully equipped pool house that includes its own 3 piece bathroom—perfect for summer entertaining, guests, or even a studio space. The detached garage offers ample storage; extra RV parking, while the quiet cul-de-sac location ensures peace and privacy. This home truly has it all definitely a cut above, space, comfort, functionality, and an unbeatable location. A rare opportunity for those seeking the perfect blend of location and lifestyle in the Okanagan. (id:58444)
Royal LePage Kelowna
945 Lawrence Avenue Unit# 203
Kelowna, British Columbia
Discover 1,459 sq. ft. of comfort and style in this bright, south-facing condo on the quiet side of the Lawrence Villa. This thoughtfully designed 2-bedroom, 2-bathroom home offers a desirable split-bedroom layout, perfect for privacy. The welcoming foyer opens to a generous living room with a cozy gas fireplace and access to an enclosed, finished sun deck—ideal for year-round enjoyment. The renovated kitchen features quartz countertops, custom cabinetry, new backsplash, lighting, and flooring, along with a built-in eating nook that doubles perfectly as a desk space overlooking the TV area. Both bedrooms include charming bow windows. The spacious primary suite boasts two closets (one a walk-in) and a 3-piece en-suite with a soaker tub. Additional highlights include triple-glazed windows, a roughed-in central vacuum, and underground parking with a private storage locker. This well-maintained 55+ community offers excellent amenities including a games room, social lounge, gym, and more. Pet-friendly (no dogs), no rentals. Conveniently located within walking distance to shopping, dining, and everyday amenities—this home truly has it all. (id:58444)
Royal LePage Kelowna
1385 Bertram Street Unit# 309
Kelowna, British Columbia
Top Floor, Corner, No expense spared in the total renovation of this larger than most 2 bedroom + 2 bath + Sunroom split plan condo in the heart of downtown Kelowna. The pictures tell the story. Nothing has been overlooked in the high-end renovation of this west-facing top-floor home. High-gloss, soft-close cabinets, all new stainless Kitchenaid appliances, including: induction range, wine fridge, quartz countertops, linear fireplace and wide-plank laminate flooring. Quiet corner unit with great light-filled rooms and added usable sq. footage with an enclosed sunroom. This condo is in an excellent location close to everything downtown has to offer and is move-in ready. Additional storage off the lobby (locker 309). Parking is conveniently located(#36) a second stall is available from strata ($30/month), plus on-site visitor parking and a car wash area. Social room is off the elevator on the 2nd floor, Gym off the elevator on the 3rd floor. BBQ area, and great sundeck off the back of the elevated first floor. Don't miss this opportunity to live in style downtown for a great price! This is a 55+ building and pets are not allowed. (id:58444)
Royal LePage Kelowna
371 Lakewood Road
Vernon, British Columbia
Panoramic lake views & 0.42 acres of Okanagan lifestyle—this is where space, style & potential meet!! Welcome to 371 Lakewood Road, designed for comfort & flexibility, this 5-bedroom, 4-bathroom home offers incredible space, versatile living areas & a yard ideal for children, pets & future possibilities. The main level features a bright kitchen with centre island, formal dining area & a welcoming living room with fireplace opening onto a spacious view deck—perfect for entertaining or simply soaking in the scenery. A bedroom, full bath & laundry complete this level. Upstairs, the primary retreat includes a private deck with phenomenal lake views, a walk-in closet & ensuite. Two additional bedrooms & a full bathroom provide plenty of space for family, the ideal family floor plan. The recently finished lower level adds excellent flexibility with a recreation room, family room, 5th bedroom & full bath—ideal for teens, extended family, or a gym. Outdoors, the fenced yard extends down to the road below, offering privacy plus the opportunity to add a shop or additional parking. With its expansive views, generous floor plan & peaceful setting, this property is more than a home—it’s the Okanagan lifestyle, elevated. Offered below assessed value! (id:58444)
RE/MAX Kelowna - Stone Sisters
450 Hollywood Road S
Kelowna, British Columbia
Discover this cozy updated 3 bed 2 bath home situated on large lot. This little gem has an open kitchen/family room with gas fireplace. Large windows and bright living spaces. Three bedrooms and two baths all on the same level. Great starter home also has a large detached 24 X 24 garage/workshop that is ready to be put to a great use. Close to all amenities including elementary, high schools and shopping within walking distance. This home has been well loved and cared for by its original owners for over 40 years. The expansive lot size also presents the possibility to redesign, potential future development that allows for up to a 6 plex (id:58444)
Oakwyn Realty Okanagan
350 Clarissa Road
Kelowna, British Columbia
Welcome to 350 Clarissa Road – A Hidden Gem in the Heart of Rutland South. Set on a generous .34-acre lot, this lovingly maintained home is hitting the market for the first time ever. With lush green space, mature landscaping, and a backyard oasis complete with a pool, this is the kind of property where memories are made. Perfectly positioned just a stone’s throw from beautiful Belgo Park & Elementary Schools! Step inside and discover a spacious main floor, where a bright and expansive kitchen offers ample storage and room to gather. The cozy living room features a gas fireplace and a huge picture window that perfectly frames tranquil views of the green space beyond. Upstairs, you’ll find two generously sized bedrooms. Downstairs, the lower level provides exceptional flexibility, boasting two more bedrooms, a large unfinished utility room, a massive rec room, sauna and a separate entrance—a layout that lends itself well to potential suite development. Outside, the yard is a gardener’s paradise, with garden boxes, mature plantings, and lush lawns throughout. The fully fenced pool area promises to be the most popular gathering spot come summer—ideal for entertaining, relaxing, and soaking up the Okanagan sunshine. This is more than a home—it’s a rare opportunity to own a property that’s been cherished and cared for by one family for decades. Come see why 350 Clarissa Road is the kind of place you’ll want to call home for generations. (id:58444)
Royal LePage Kelowna
718 Highpointe Drive
Kelowna, British Columbia
Situated on prestigious Highpointe Drive, this 4,982 sq. ft. luxury residence offers 6 bedrooms, 4 bathrooms, and sweeping views of Kelowna’s city and valley landscape. The main floor is designed with an open layout, featuring a well-appointed kitchen that flows into the living and dining areas. Vaulted ceilings with exposed beams and a gas fireplace add warmth and character, while expansive windows bring in natural light and frame the views. The outdoor spaces are equally inviting, with a private fenced backyard that includes an in-ground pool, hot tub, stamped concrete patio, and a grassed area suitable for play area or trampoline. The primary suite provides a comfortable and luxurious retreat with a spacious ensuite complete with double vanity, soaker tub, and tiled shower. The lower level offers additional versatility with a home gym, an incredible sound-proofed recreation room, and separate entrances that allow for future suite potential. Practical features include an oversized double garage, RV parking, and ample additional space for vehicles. Located just minutes from downtown Kelowna, schools, shops, and recreation, this property delivers the ideal combination of luxury, comfort, function, and location. (id:58444)
RE/MAX Kelowna
Royal LePage Kelowna
1967 Underhill Street Unit# 401
Kelowna, British Columbia
Looking for a spacious condo in one of Kelowna’s most walkable and convenient locations? This 2 bed 2 bath home offers over 1300 square feet of comfortable living just steps from Orchard Park Mall, Costco, grocery stores, and is right across the street from Mission Creek Regional Park. With two private outdoor spaces, one west facing for evening sun and one north facing for summer shade, you can enjoy the best of both worlds. Inside, large windows fill the space with natural light, and the layout separates the bedrooms for added privacy. The second bedroom comes equipped with a Murphy bed, making it a great option for kids, a roommate, a home office, or guests. The living area features a cozy gas fireplace that adds warmth and comfort throughout the cooler months. Whether you're working from home, raising a family or entertaining friends, this home offers flexibility to fit your lifestyle. You'll also appreciate secure underground parking and a well-managed building that provides peace of mind. If you've been holding out for a place that blends location, livability, and low-maintenance comfort, this might be the one. (id:58444)
Real Broker B.c. Ltd
608 Mt Ida Crescent
Coldstream, British Columbia
Presenting 608 Mt Ida Crescent, situated in Coldstream, British Columbia, in close proximity to Middleton Park, tennis courts, basketball facilities, a playground, and scenic walking trails. Enjoy breathtaking panoramic views of the lake and mountains from the secluded backyard retreat, complete with a pool, hot tub, fire pit, and a designated movie area. Boasting 5400 sq ft., this home offers exceptional entertainment spaces, including an Infrared Sunlighten sauna,massage room, a world-class fitness area, and a theater room for personal luxury. The open kitchen and dining area seamlessly connect to a BBQ island and covered deck, providing an expansive area for both entertaining and everyday living. The built -n S/S appliances also include a built-in Combi Steam Oven, complimenting the gas range, industrial sized fridge,dishwasher and microwave. The elegant living room exudes brightness and warmth, while the residence showcases distinctive cut stone work, a reverse osmosis system, an Environmental Air Filtration System, and a high-end built-in surround system both indoors and outdoors. The garage also features an electric vehicle connection. Additionally, the property is ready for a self contained in-law suite with a private entrance.(Court ordered Sale) Schedule A must accompany any offer. (id:58444)
Engel & Volkers Kamloops
5127 Luckett Court
Kelowna, British Columbia
Nestled on a quiet cul-de-sac in one of Kelowna’s most desirable neighbourhoods, this 5bdrm, 5bath (incl. legal suite) home blends timeless charm w/modern convenience on a beautifully landscaped 0.4 ac lot with a detached 800sqft heated garage, a perfect space for an car enthusiast or future carriage home. From the welcoming front porch to the mature greenery, the home’s character is immediately felt. Inside, a warm open-concept layout is anchored by a charming double-sided river rock f/p, the kitchen features SS appl, white quartz counters & a large island, all designed for seamless living and hosting. Upstairs, two spacious bdrms w/ensuites including the primary which offers a walk-in closet, 5-pc bath & private porch overlooking the backyard. Two more bdrms & 3-pc bath are located on the lower level as well as the legal 1-bdrm suite (2017 addition) with its own entrance, kitchen & laundry...ideal for guests, extended family or rental income. Outside, is an absolute private oasis... a manicured yard, koi pond, garden beds, grassy areas & ample room for a pool. The outdoor covered patio with easy care Trex decking comes complete w/built in BBQ, dual gas outlets & automated screens. This residence has been meticulously maintained with a new roof, newer exterior paint, new garage doors, updated windows, upgraded electrical and is just steps to Okanagan Lake, Cedar Creek Park (off leash dog park) and world class wineries...Cedar Creek Estate Winery & Summerhill Organic Winery. (id:58444)
Stilhavn Real Estate Services

