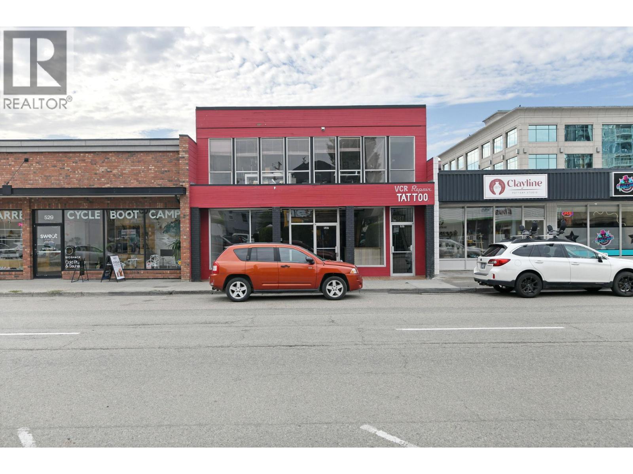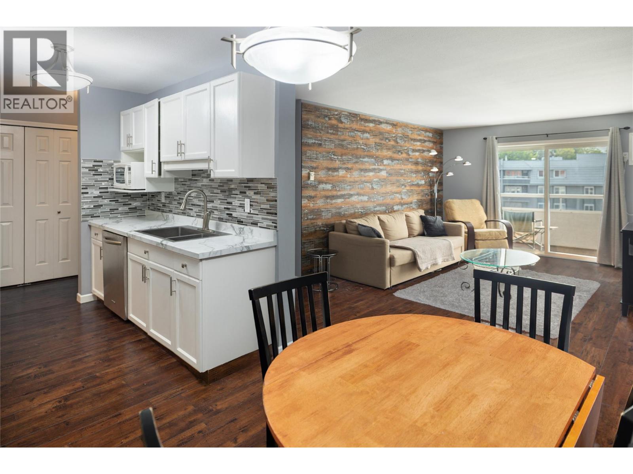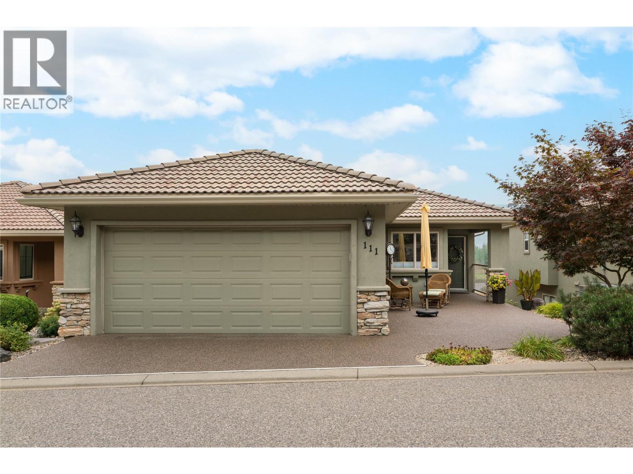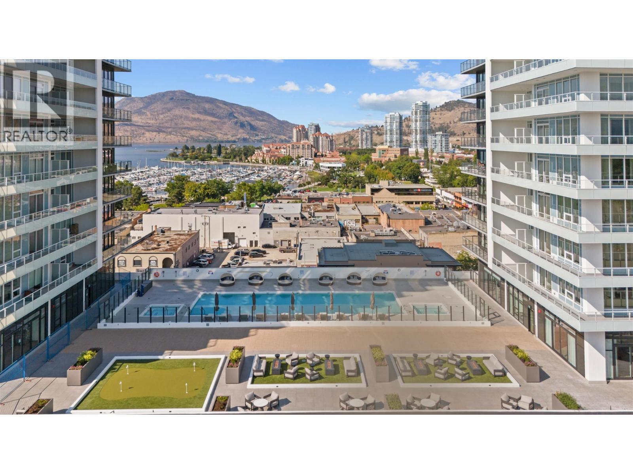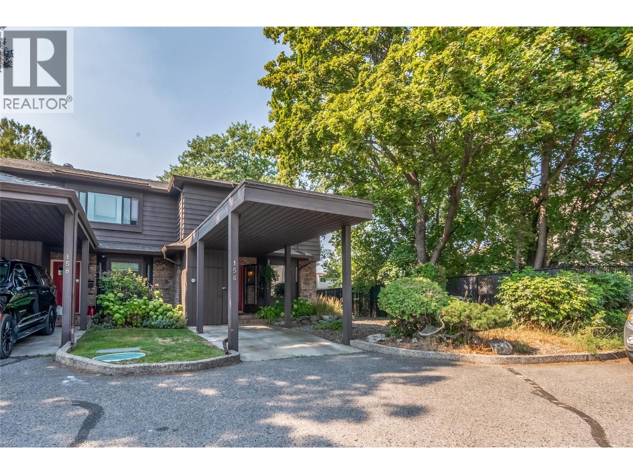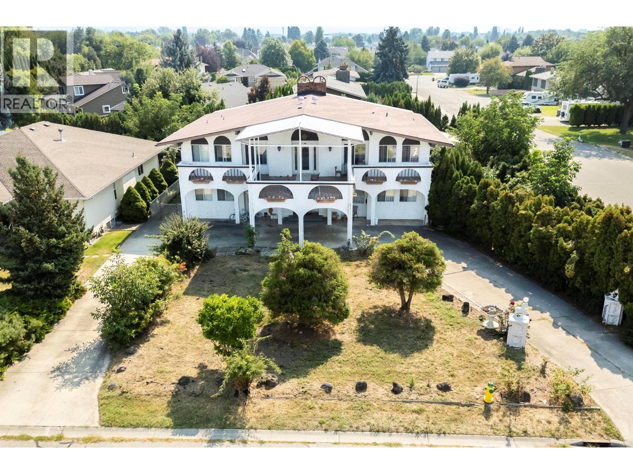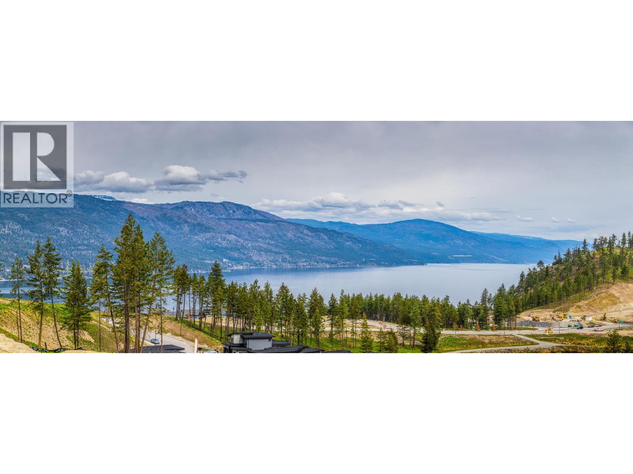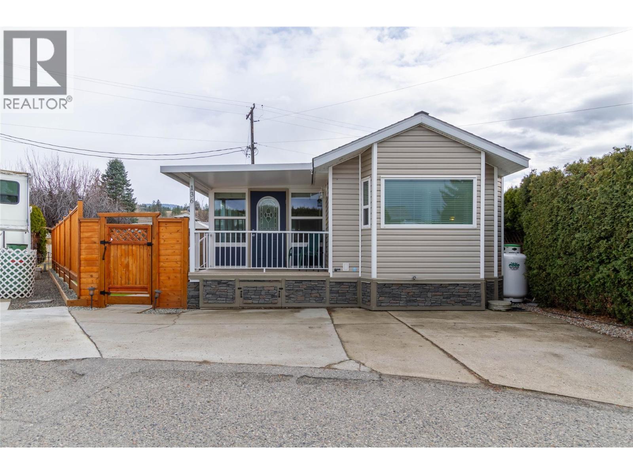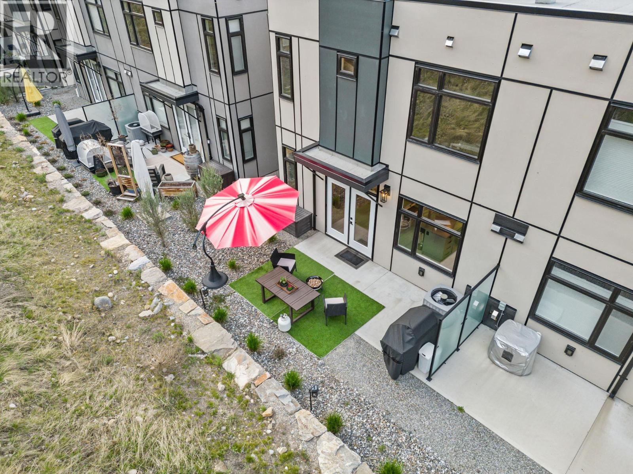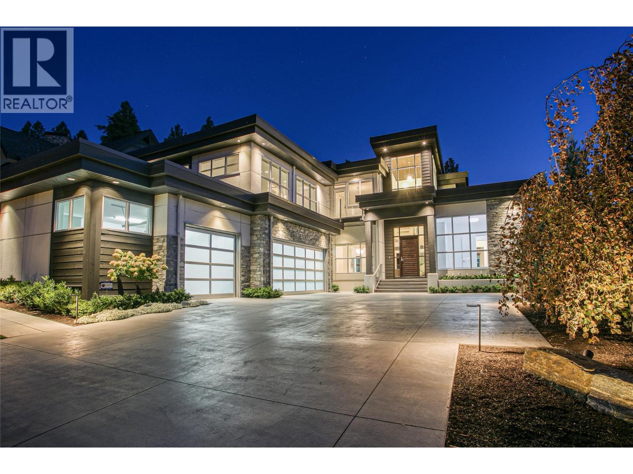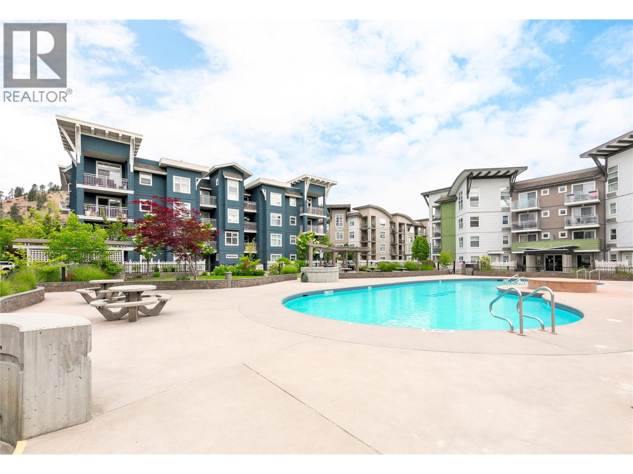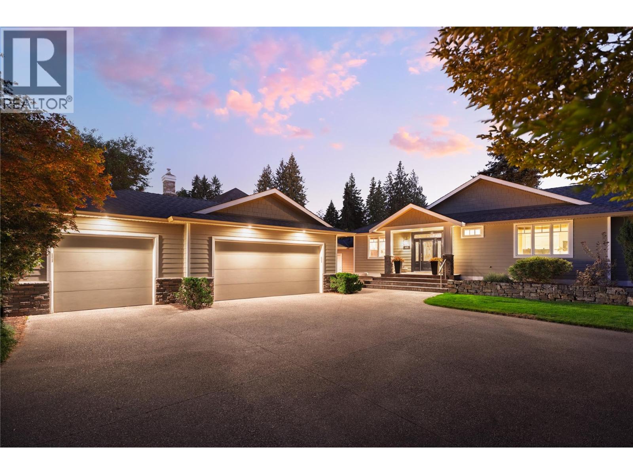525 - 527 Lawrence Avenue
Kelowna, British Columbia
High visibility PRIME DOWNTOWN INVESTMENT or OWNER-USER OPPORTUNITY 4,745 sq. ft. of versatile commercial space over 2 equal levels in Kelowna's sought-after vibrant Downtown Core. UC1 zoning accommodates a broad range of commercial uses (professional offices, retail & service businesses, health or wellness operations, main floor restaurant & multi-tenant leasing for investment income) plus potential future high-rise development. The property sits on a 3,595 sq. ft. lot with dedicated laneway parking & ample on-street parking. The location offers strategic advantages: high pedestrian & vehicle traffic counts; walking distance to the waterfront, cultural district, shops, dining, beaches & parks; highly sought-after dedicated parking; & central access to transit & major routes. The balanced floorplates (2,372sf per level) add flexibility for multiple tenancies or reconfiguration while keeping ownership & management under one simple title. Separate entrances up & down. Main level has an open floor plan. The upper level is a separate civic address (525 Lawrence) but on the same legal title. Once used as offices & a separate tattoo studio, it has dedicated front & rear entrances. The prime location, dedicated parking, lane access, mixed-use zoning & dual addresses are an ideal non-stratified opportunity to add value & establish a presence in the thriving downtown core of Canada’s fastest-growing city. Call to view -- Bring and build your ideas! (id:58444)
RE/MAX Kelowna
3155 Demontreuil Court Unit# 404
Kelowna, British Columbia
Bright, Central & Move-In Ready! This stylish 2-bedroom, 2-bathroom condo offers the ideal blend of comfort and convenience. With a sought-after south-facing orientation, the home is filled with natural light throughout the day. The open-concept living and dining area features updated flooring, a unique feature wall, and direct access to a covered balcony—perfect for enjoying morning coffee or evening sunsets. The kitchen is both functional and fresh with stainless steel appliances, modern backsplash, and ample storage. The primary bedroom includes a private ensuite, while the second bedroom and full bathroom provide excellent flexibility for family, guests, or a home office. Additional highlights include in-unit laundry, one covered parking stall, storage unit and peace of mind in a well-maintained, secure building. Located just across from schools and within walking distance to shopping, dining, and the beach, this is an outstanding opportunity for first-time buyers, downsizers, or investors. Move-in ready and centrally located—you’ll love the lifestyle this home offers. (id:58444)
RE/MAX Kelowna - Stone Sisters
2455 Quail Ridge Boulevard Unit# 111
Kelowna, British Columbia
Immaculate & meticulously cared for, this 4 bedroom, 3 bathroom walk-out rancher offers the perfect blend of elegance, comfort & convenience in the heart of Quail Ridge. From the moment you arrive, pride of ownership is evident. Inside, the main level showcases hardwood flooring, vaulted ceilings & expansive windows framing uninterrupted golf course views. The kitchen is finished with granite countertops, stainless steel appliances & a casual breakfast nook, while the living area with gas fireplace flows seamlessly to the covered deck—ideal for morning coffee or evening relaxation. The primary suite is a private retreat, complete with walk-in closet & spa-inspired ensuite featuring a custom walk-in tile shower with bench. A formal dining area, powder room & convenient mudroom complete the main level. The lower level is equally inviting with a spacious family room, cozy second fireplace, 3 additional bedrooms, full bath, and walk-out access to the covered patio & low-maintenance landscaping. With Hunter Douglas blinds, epoxy garage floor, Duradek decking, water softener, reverse osmosis system & abundant storage, every detail has been thoughtfully maintained. This home captures the beauty of Okanagan living—panoramic golf course views from both levels, tranquil outdoor spaces & a prime location just minutes from UBCO, the airport & all amenities. (id:58444)
RE/MAX Kelowna - Stone Sisters
238 Leon Avenue Unit# 1503
Kelowna, British Columbia
Welcome to #1503 at Water Street by The Park! The most competitively priced 1bdrm + den home is just steps from the lake, the yacht club, and city park with Kelowna’s finest restaurants and boutique shops. This purposely designed 662 sqft residence is ideally situated on the 15th floor offering picturesque views of the urban vista and valley peaks through it's sunrise-facing perspective . The home is appointed w/superior-quality finishes that exude timeless elegance, including luxury integrated & stainless steel Fulgor Milano appliances, marbled porcelain tile, premium vinyl plank flooring & more thoughtfully curated details throughout. Impress your guests—or indulge in it all yourself—with access to 42,000 sqft of world-class amenities at The Deck. Over 23 thoughtfully designed spaces to explore, enjoy a fitness centre overlooking the lake, a tranquil yoga studio to find your flow & rejuvenating sauna & steam rooms to unwind & recharge. Perfect your swing on the state-of-the-art golf simulator or sharpen your short game on the professionally designed putting greens. From booking a private screening in the theatre to enjoying a game of pool, indulging in a wine tasting, or keeping the kids entertained in the vibrant playroom— just to name a few! Every experience is just an elevator ride away. An exceptional opportunity for anyone in pursuit of the finest in luxury condominium living. Room measurements are approximate. There is an option to add a parking stall. (id:58444)
Oakwyn Realty Okanagan
1995 Burtch Road Unit# 156
Kelowna, British Columbia
Welcome to this bright and beautiful 3 bedroom, 3 bathroom townhome in the desirable Sandringham complex. As an end unit, it has endless natural light and extra privacy in a quiet central location. The main level features a spacious kitchen with updates, a dining area, and an inviting living room highlighted by a brick fireplace. Triple panel sliding doors open onto a private patio surrounded by lush landscaping, an ideal spot for morning coffee or evening relaxation. Throughout the home you’ll find thoughtful updates, including refreshed bathrooms, new paint, and tasteful finishes that make the home move in ready. Upstairs, the primary suite welcomes you through elegant French doors and includes a generous ensuite with a soaker tub, separate shower, and skylight. Two additional bedrooms and a full bathroom complete the upper level, providing plenty of space for family or guests. The lower level is unfinished but offers endless potential with room for a den, workshop, or home gym, along with great crawl space storage. This well maintained home combines charm, functionality, and opportunity in a sought after community setting. (id:58444)
Royal LePage Kelowna
2295 Rhondda Court
Kelowna, British Columbia
Rare redevelopment opportunity on a .30 acre corner lot in Kelowna South/Lower Mission, one of the city’s most sought-after neighborhoods. Just minutes from the beach, Okanagan College, Kelowna General Hospital, schools, shopping, and more, this location is unmatched. Currently zoned MF1 Infill Housing, the property permits up to 6 ground-oriented units, and City of Kelowna discussions suggest subdivision potential for two fourplexes (8 dwellings total). The existing home spans over 3,900 sq. ft. with 6 bedrooms, 4 bathrooms, soaring 16-ft ceilings, multiple kitchens, generous living spaces, and expansive decks—ideal for multi-generational living or revenue. Proven rental history includes $5,200+ per month and successful short-term rental returns. New roof in 2019. A flat corner lot with circular driveway, mature landscaping, and strong holding value with immediate revenue potential. Whether you plan to redevelop, subdivide, or hold as a unique income-producing residence, this is one of the last larger parcels in Kelowna South/Lower Mission. Family-friendly, walkable, and surrounded by schools, Guisachan Village, dining, and boutique shops—this property is a redevelopment gem with lifestyle appeal. Buyers to complete due diligence on subdivision and zoning applications. (id:58444)
Royal LePage Kelowna
3165 Hilltown Drive Lot# 11
Kelowna, British Columbia
GST PAID, Seize this prime real estate opportunity in McKinley Landing, Okanagan! Priced below BC Assesment value. This .25-acre lakeview lot is a standout choice for investors and those looking to build their dream home. Featuring stunning views of Okanagan Lake and Arrowleaf Pond, the lot is zoned CD18, plan with suite —ideal for investment. Located in a master-planned beachfront community, McKinley Landing offers an exceptional lifestyle. Enjoy exclusive access to a marina, a pristine beach, and a newly opened restaurant and an amenity-rich building with a pool, gym, and more. The community also boasts walking trails, a children's play park, a pickleball court, a dog park, and a community garden, all within walking distance. For those looking to build, custom plans for a 3800 square foot luxury home are available, with a comprehensive build package to simplify the process. McKinley Landing is a vibrant, rapidly growing community and one of the Okanagan’s most sought-after locations (id:58444)
Sotheby's International Realty Canada
415 Commonwealth Road Unit# 136
Kelowna, British Columbia
Lovely private lot with great amenity access, which includes a well-maintained 2005 park model in popular Holiday Park Resort. If you’re ready to stop worrying about home and yard maintenance but still want all the benefits of nearby entertainment such as pools, pickleball, paddleboarding, biking on the rail trail, a convenient restaurant, and much more, this is the property for you! This well-maintained park model home includes a large four-seasons sunroom/living room with forced air heat, a spacious open kitchen and dining room area, a good-sized primary bedroom, a full bathroom, a deck off the kitchen for barbecuing, and a yard that only requires your enjoyment! An added bonus is that all appliances are new within the last five years. Just minutes to the Kelowna International Airport, shopping in Lake Country, and multiple lakes: Kalamalka, Okanagan, and Wood Lake, it's all so close. Come view this excellent Okanagan property today! (id:58444)
Royal LePage Downtown Realty
3220 Hilltown Drive Unit# 7
Kelowna, British Columbia
Welcome to Hillside Terraces at McKinley Beach. Modern end unit, 3-level luxury townhome with a triple car garage. Upstairs offers 3 bedrooms with gorgeous lake views, a spacious primary with a walk-in closet and 4-piece ensuite, plus a full bathroom and laundry. The open main level features a bright white kitchen with quartz counters, a large island, and access to a private rear terrace. The dining and living areas include oversized windows, an electric fireplace, and a 2-piece powder room. The walk-in lower level includes a foyer, mechanical room, and triple garage. Located in the vibrant McKinley Beach community with access to a marina (slips rentable), outdoor gym, beach, trails, and a brand new exclusive community centre with a great gym, pool, hot tub, sauna, tennis and pickleball courts, playground, and community garden. Pet-friendly: 2 dogs, no size/breed restrictions. Live or invest—just minutes from YLW, UBCO, Lake Country, and downtown Kelowna. (id:58444)
Royal LePage Kelowna
1049 Westpoint Drive
Kelowna, British Columbia
Welcome to the Pinnacle of Luxury Living in this Exquisite Custom Home in Woodland Hills Estates. One of The most Impressive homes in Kelowna’s Exclusive Lower Mission. This stunning estate underwent a substantial renovation in 2024, with no detail overlooked. Offering an exceptional blend of elegance, grandeur, and modern design, it is a true Masterpiece. The interior showcases soaring ceilings, high-end finishes and top-quality renovations. The chef’s kitchen is equipped with premium appliances, elegant cabinetry, and thoughtfully designed spaces for both cooking and gathering. The main floor primary suite is a private retreat, complete with ensuite, walk-in closet and bonus dressing room or nursery. A second suite is located on the upper level, which also features another bedroom or office and spacious family room. The lower level offers a generous sized media/games room with custom panels, bar and wine feature, 2 more bedrooms and gym. Designed for both relaxation and entertainment, the home boasts a beautifully landscaped backyard oasis with a private inground pool. Surrounded by lush new landscaping and artificial grass, the outdoor space is both stunning and low-maintenance. The property offers lake views from both the North and South sides, ensuring breathtaking scenery throughout the day. Every aspect of this home has been meticulously upgraded to the highest standards, offering a rare opportunity to own this Polished, Luxurious and Sophisticated Estate. (id:58444)
RE/MAX Kelowna
567 Yates Road Unit# 417
Kelowna, British Columbia
Top-floor corner unit at The Verve in a prime southeast position—quiet, private, and showcasing unobstructed views of Dilworth Mountain and the city skyline. With soaring 13-foot ceilings in the main living area, this home feels bright and spacious, enhanced by large windows that flood the space with natural light. The kitchen features granite countertops and brand-new stainless appliances, seamlessly connecting to the dining and living areas where an electric fireplace adds warmth and character. The smart floor plan includes two bedrooms on opposite sides for privacy, a versatile den, and two full bathrooms. Resort-style amenities make this community stand out: an outdoor pool, hot tub, BBQ patio with plenty of seating, gathering areas, and a dedicated dog run. Everyday living is enhanced by in-suite laundry, a storage locker, bike storage, and two secure underground parking stalls—a rare find. The Verve offers the perfect balance of quiet retreat and convenience, just minutes from shopping, dining, UBCO, and Kelowna International Airport. (id:58444)
RE/MAX Kelowna - Stone Sisters
529 Knowles Road
Kelowna, British Columbia
A rare opportunity on one of Kelowna’s most sought-after streets, this prestigious estate property offers timeless elegance, unmatched privacy & the ultimate Okanagan lifestyle. Set on an expansive 0.62-acre lot, the home is surrounded by mature greenery, creating a private, park-like setting just steps from the beach, boutique shops & the heart of the Lower Mission. Inside, rich wood flooring flows throughout the main level. The gourmet kitchen is designed for beauty & function with granite countertops, top-tier appliances & custom built-ins. A formal dining room sets the stage for memorable gatherings, while oversized windows connect the indoors seamlessly to the outdoors. Step outside to a backyard retreat rarely found in the city—flat, pool-ready land framed by towering trees & professional landscaping. Multiple seating areas, an outdoor fireplace, & built-in speakers create the perfect environment for entertaining or relaxing in complete privacy. The main level offers true convenience with a spacious primary suite featuring a walk-in closet & luxurious ensuite, along with two additional bedrooms & a full bathroom. The lower level expands the living space with a cozy family room, large recreation area, den, full bathroom & additional bedroom—an ideal multi-generational layout or flexible space for guests. Completely fenced, fully irrigated, & designed for year-round enjoyment, this home is a rare find. Combining location, lot size & lifestyle, it is truly unmatched in today’s market. (id:58444)
RE/MAX Kelowna - Stone Sisters

