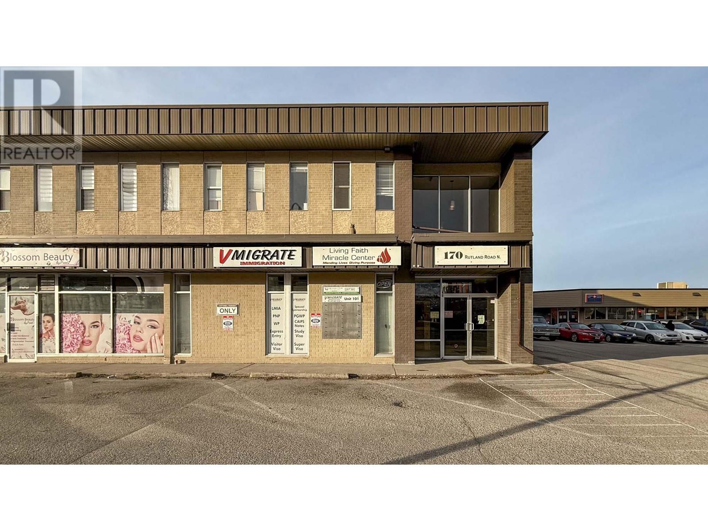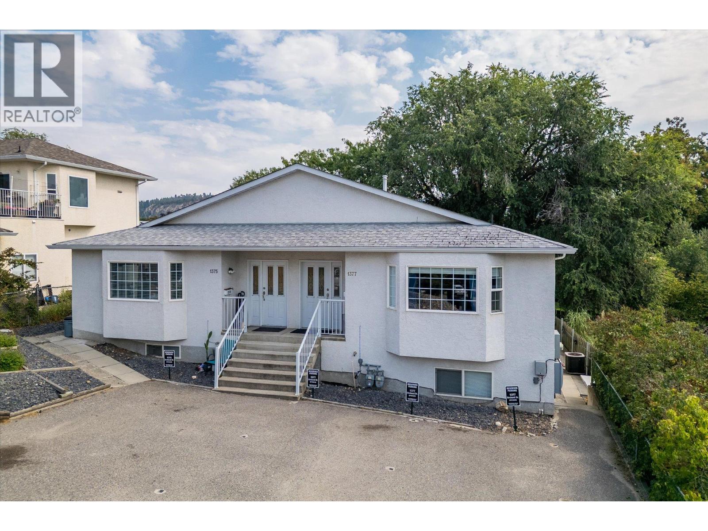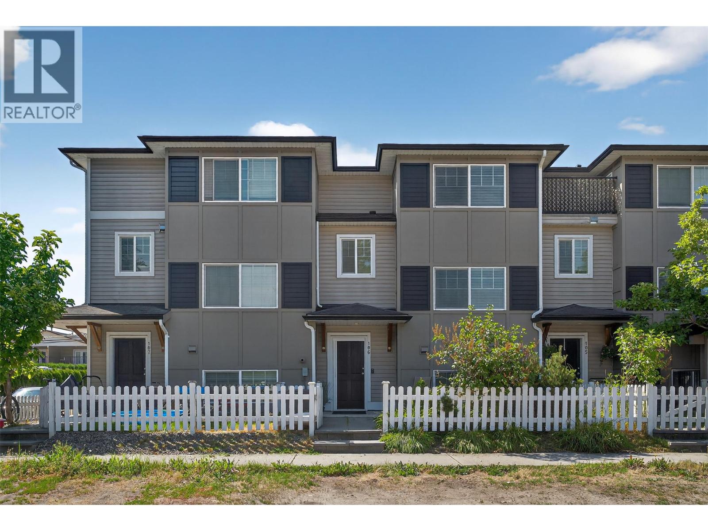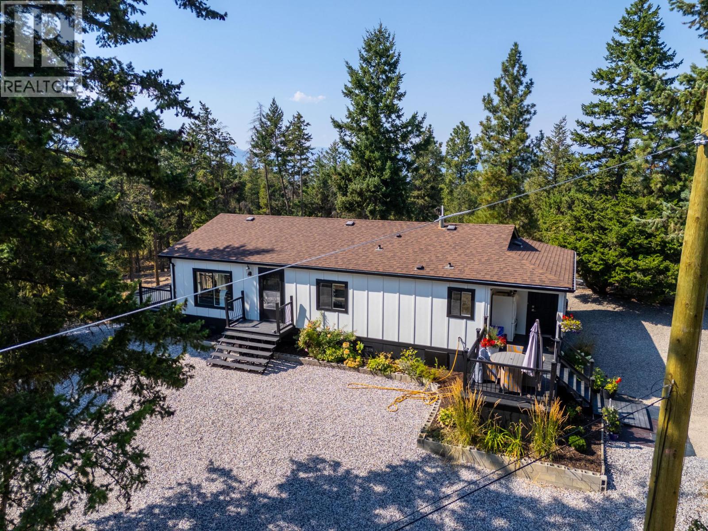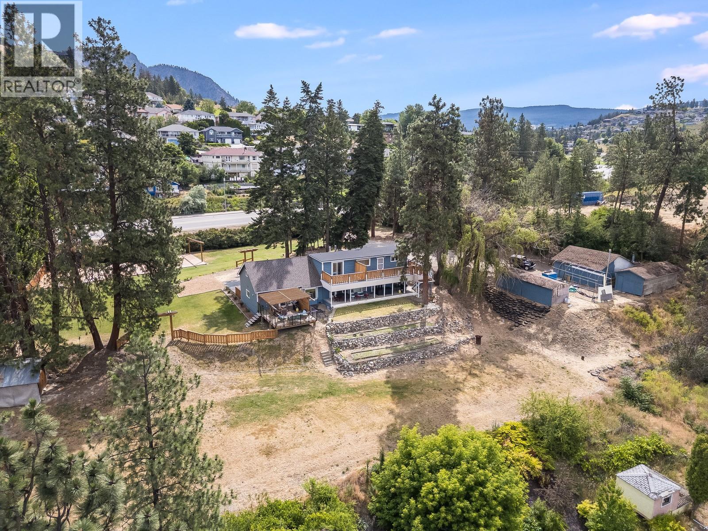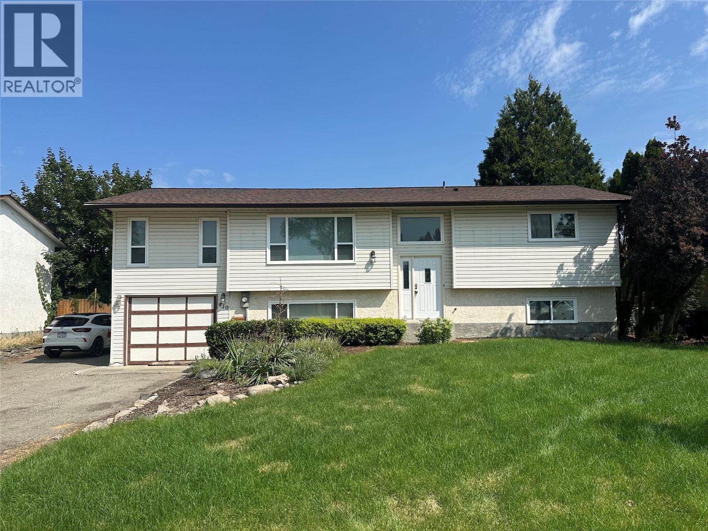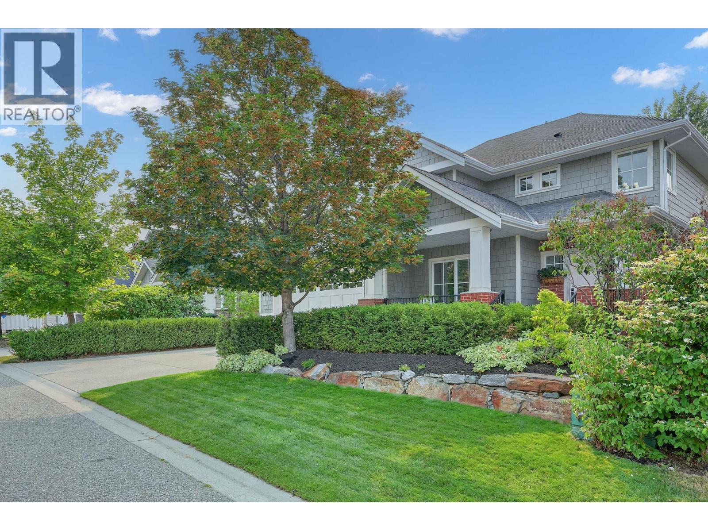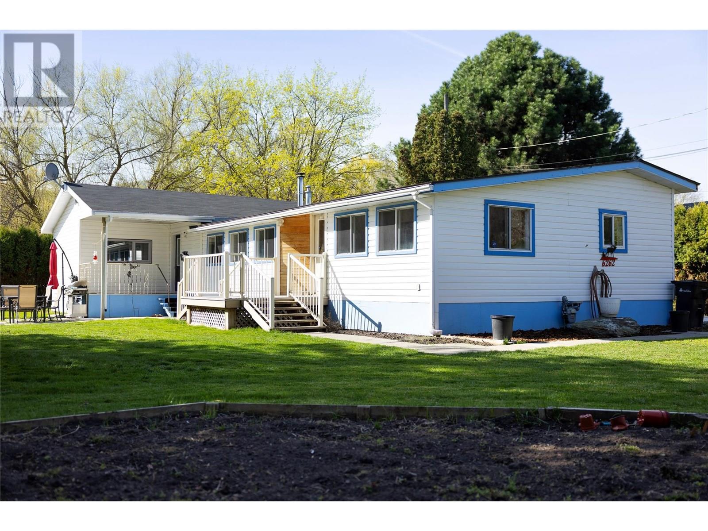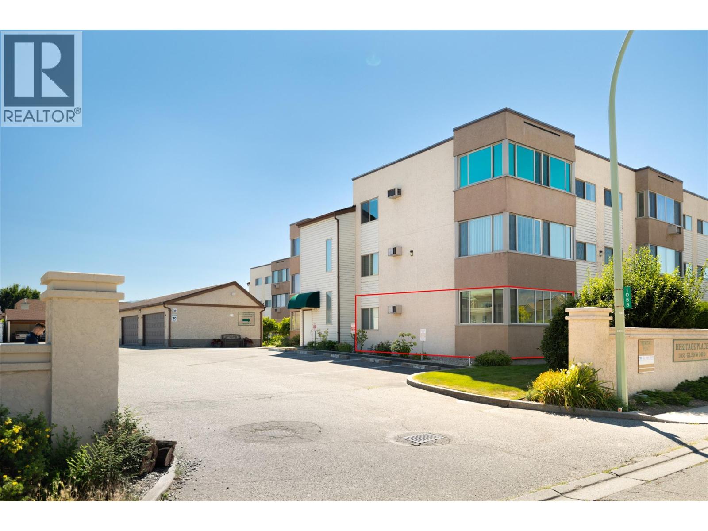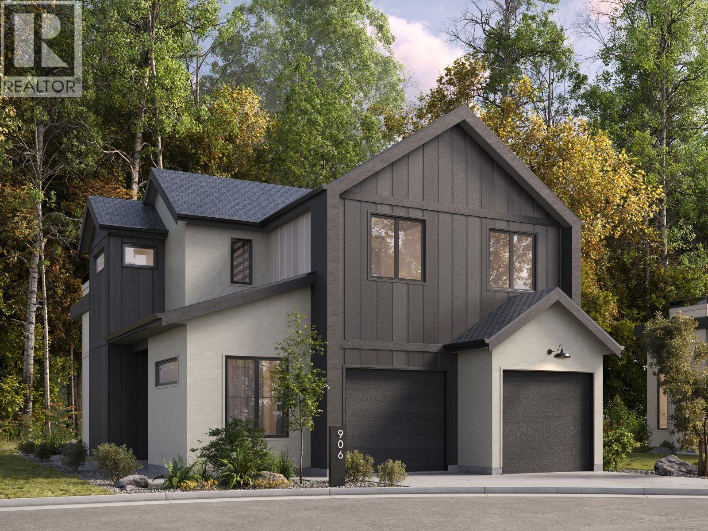170 Rutland Road N Unit# 202
Kelowna, British Columbia
Approximately 1,190 SF of office space on the top floor of a two-storey commercial building located on a major arterial route in the Rutland Urban Centre. The space consists of nicely finished office space with 3 individual offices, 2 open work areas and two storage rooms within the premises. Building has shared washrooms and plenty of on-site parking to the rear of the building. Walk-up unit only as elevator is not operational. Close to restaurants, coffee shops, banks, boutique businesses, public transportation and only a short walk to Plaza 33. Available February 1st, 2025. (id:58444)
RE/MAX Kelowna
1375/1377 Orchard Drive
Kelowna, British Columbia
Rare 11 bedroom, 7 bathroom full duplex. Multigenerational living or investment opportunity in Glenmore - 4 living spaces generating a 5.1% cap rate based on current pricing guidance! This full duplex offers two separate homes, each with its own in-law suite, laundry in each living space, and updated touches throughout - perfect for maximizing rental income or creating flexible family living. At 1375 Orchard, you’ll find a 3-bedroom upstairs (great layout for families) plus a 3-bedroom in-law suite. Updated with a new upstairs kitchen, fresh paint, and bathroom renovations. Next door at 1377 Orchard, the layout includes a 3-bedroom main home with a 2-bedroom suite, with updates including new bathroom surrounds, new paint upstairs, and a refreshed kitchen. Both sides enjoy large backyards, separate entries for the in-law suites, and ample parking. Enjoy great proximity to elementary schools, parks, sports fields, and bike paths—all within minutes of downtown Kelowna. Whether you’re an investor, a family looking for more space under one roof, or wanting built-in mortgage support, this property checks every box. Each half is separately titled, and available also as half duplex listings - inquire for more info. (id:58444)
Royal LePage Kelowna
122 Hartman Road Unit# 106
Kelowna, British Columbia
Welcome to Unit #106 - 122 Hartman RD! Great condition on this 3 bedroom, 2.5 bathroom townhome. This townhome is centrally located close to all amenities like schools, shopping, golf, parks and public transportation. Open and bright kitchen is great for entertaining with access to the deck for BBQ. Floor plan has 1 bedroom down with Double CAR garage. Kitchen, 2 piece bathroom and living on main floor with 2 bedroom and 2 full bathrooms upstairs. Pets are OK - one dog or one cat any size. Fenced front yard. Strata does allow for short term rentals if all local and provincial laws are followed. This property is perfect for first time home buyers or fantastic investment opportunity. Call your Realtor today! Unit features a Double car garage, (id:58444)
Century 21 Assurance Realty Ltd
338 Howards Road
Vernon, British Columbia
Located on a quiet no-thru road off Commonage, this 15.78 acre parcel offers an incredibly private and serene buildable site, accessible by a new gravel driveway, backing the world class Predator Ridge community. This property offers 200 AMP service, a 25 foot x 40 foot shop, two wells, an 800 gallon concrete septic system and an 1800L Propane Tank with Wifi Tank Refill Notification System (natural gas connection available from Commonage Road). There is a possibility of building a new home on a beautiful, private perch in the centre of the property, and retaining the existing residence as a carriage/accessory home. Currently operating as a small hobby farm, the property features an insulated barn, a fully fenced in chicken coop, a separate fenced dog run and garden, as well as an RV site with sani-dump. The three bedroom, two bathroom manufactured home offers comfortable living with numerous modern updates. Improvements include upgraded appliances, refreshed bathrooms, flooring, lighting, a water filtration system, and major mechanical upgrades: hot water tank, central A/C (2021) and a high-efficiency furnace (2021). Outdoor living is maximized with multiple seating areas perfect for spring and summer enjoyment, plus a private deck off the primary bedroom. Located thirty minutes from YLW Airport, fifteen minutes from Vernon Jubilee Hospital and ten minutes to O’Rourke Family Estate Winery, this is your rural escape to Okanagan serenity. Tiny home not included in the purchase price (available separately). (id:58444)
Sotheby's International Realty Canada
1413 Cherry Crescent
Kelowna, British Columbia
Prime development opportunity in the heart of Kelowna’s urban core! Situated along the Bernard Avenue Transit Supportive Corridor (TSC), this property offers exceptional potential for apartment development under current zoning guidelines. Just steps from the highly anticipated new Parkinson Recreation Centre and minutes to downtown, this site is ideally located in a rapidly evolving, transit-oriented area within the Glenmore neighbourhood. The flat lot and central location make it a strong candidate for multi-unit residential, apartment, or mixed-use development. (id:58444)
Exp Realty Of Canada
1293 Highway 33 E
Kelowna, British Columbia
Once you see these views, nothing else will compare. Perched above the city on a rare, flat 1.80-acre gated lot, this one of a kind property offers jaw dropping, unobstructed views of the lake and city that stretch for miles. The 4-bed, 3-bath main home has been tastefully updated and is flooded with natural light—you’ll rarely need to flip a switch. The one bedroom and den suite is smartly laid out and lives like a half-duplex—no shared ceilings, and yes, it has its own incredible views too. Hosting? ALR zoning allows up to 10 events annually, making it turn-key for weddings events and more.This property is a dream for entertaining with endless parking, a detached shop, and plenty of space for large groups. Entrepreneur or business owner? If your business is growing and you’re running out of space for work vehicles, equipment, or staff—this solves it all. Say goodbye to paying for rent for storage and hello to parking space and storage galore. Better yet, the home is ideal for housing employees or tenants—helping cover your mortgage while keeping your team close. All of this tucked away in total privacy,yet only 10 minutes to the airport,minutes to groceries and restaurants,and 20 minutes to the beach.Properties like this—views, land, location, and versatility—are incredibly rare. Don’t miss your chance to own one of the most unique opportunities in the Okanagan. (id:58444)
Vantage West Realty Inc.
410 Hillaby Avenue
Kelowna, British Columbia
Tucked on a quiet street, this versatile home features a massive 960 sq ft fully heated shop with scissor truss vaulted ceilings, 200 amp separate dedicated service, and a 9,000 lb car hoist—perfect for mechanics, hobbyists, or anyone needing serious workspace. The main home includes a bright, updated interior with the flexibility of a one or two bedroom suite, ideal for extended family or rental income. The large lot offers ample parking for RVs, boats, and multiple vehicles. With over 2,300 sq ft of finished living space and a 9,148 sq ft lot, this property delivers space, functionality, and opportunity in a central Kelowna location. (id:58444)
Royal LePage Kelowna
515 Wren Place Unit# 117
Kelowna, British Columbia
Immaculate from Top to Bottom! Welcome to this stunning 5-bedroom home with 2 additional den/office spaces, located in the highly sought-after gated community of Iron Horse in Kelowna’s desirable Upper Mission. This beautifully maintained home is completely move-in ready, offering spacious, modern living in a quiet, private setting. Step inside and enjoy the bright, open-concept layout that seamlessly connects the stylish kitchen with island, dining area, and cozy living room with a fireplace—perfect for entertaining or relaxing with family. The home is loaded with upgrades, including quartz countertops, upgraded flooring, stainless steel appliances, and high-end finishes throughout. Upstairs, you'll find four generously sized bedrooms, including a luxurious primary suite with a full ensuite bathroom and walk-in closet. The fully finished lower level features a fifth bedroom, a den, home gym or flex room, and a spacious family room ready for movie nights or game days. Outside, the landscaped yard offers excellent privacy, and the charming front porch provides the perfect spot for morning coffee or evening wind-downs. This two-storey home also boasts fantastic curb appeal in a quiet, family-friendly neighborhood. Don't miss your chance to live in one of Kelowna’s premier communities! (id:58444)
Royal LePage Kelowna
6262 Chukar Road
Vernon, British Columbia
Nestled away on a serene back street fully surrounded by a 14 foot cedar hedge row on .23 acres, this spacious 3 bed, 2 full bath, 1591 sq/ft manufactured home is designed for privacy. 6262 Chukar has been home of good memories and it is time to pass the torch to someone new. Inside the cedar hedge is a large green space with a work shed for the hobbyist work on his / her past time interests. A greenhouse and several garden beds provide for those ready to handle their own produce. There's enough room for a trampoline and a pool maybe... Along the west side there is a full 70 - 80 feet of parking for RV's and Trailers alike. The roof has been shingled in the past 6 years approximately. When you enter inside the home the open area where the dining, living, den and kitchen resides allows for a feeling of space and functionality. New flooring runs through the home. New light fixtures light the way. The Kitchen is spacious and versatile with stainless steel appliances. The entire home inside has been repainted for a fresh, new start feel. Both 4 piece bathrooms have updates. Chimney system for wood, gas or a pellet system is stubbed into living room ceiling, if ambiance and heat from an open flame suits your interests. New wall electric heaters (with fans) have been installed in various rooms assist in zone heating. This property offers space, privacy and room to expand the ideas of a variety of buyers. Welcome Home at 6262 Chukar. (id:58444)
3 Percent Realty Inc.
590 Jaschinsky Road
Kelowna, British Columbia
This charming starter home is situated in a quiet neighborhood, offering convenient street access from both the front and rear of the property. The main floor features three spacious bedrooms and a full bathroom, complemented by a well-appointed kitchen, a dedicated dining area, and a comfortable living room. There was $50,000 put into new windows, roof and gutters. The main waterline was upgraded to a 3/4 inch line in the last 5 years. The lower level provides over 900 square feet of undeveloped space—an excellent opportunity to add value. This area could be transformed into a secondary suite for potential rental income or expanded living space for a growing family. A carport and a single garage/workshop provide ample covered parking and storage for vehicles and recreational equipment. Set on a generous 0.18-acre lot, the yard offers plenty of space for children and pets to play and the expansive covered deck is an ideal space to watch them from. Zoned MF1 with future C-NHD designation, this property presents flexible options for development, making it an ideal investment for those seeking a family home, income potential, or a valuable holding property. (id:58444)
RE/MAX Kelowna
1055 Glenwood Avenue Unit# 109
Kelowna, British Columbia
Welcome to #109 1055 Glenwood Avenue! Located at Heritage Place in Kelowna South – a prime location for lakeshore living and community – this beautiful, well appointed, 2-bedroom, 2-bathroom, ground floor corner unit, includes 1075 sq. Ft of living space, with a 125 sq. Ft, fully enclosed and insulated sunroom. This unit features a retro kitchen design, with solid wood cabinetry, tile backsplash, and brand new stainless-steel appliances. The kitchen flows seamlessly into the dining room and living room with direct access to the fully enclosed and insulated sunroom. Down the hall is the primary bedroom, with walk in closet and en-suite. The unit is complete with a second bedroom, bathroom and full-size laundry room. One garage parking stall and storage locker included. Kelowna South is located just outside of the downtown core with direct access to shopping, restaurants, beaches, public transit and the hospital. Heritage Place is a ""Housing Society"" and is owned by First Gospel Church. The monthly maintenance fee is $550 per month, which includes property taxes for those age 65+ [basic cable, water, sewer, hydro (Fortis Electricity), garbage, snow removal, insurance, and general maintenance]. Please note, members under the age of 65 pay an additional $250 per year for property taxes. 55+ only. No rentals. No pets. No financing available, cash only. (id:58444)
Oakwyn Realty Okanagan
916 Bull Crescent Lot# 88
Kelowna, British Columbia
Stromboli, the ultimate Italian comfort food is the naming inspiration for this modern elegantly designed three bedroom three bath open floor plan home by award-winning Align West Homes. Renowned designer, Raquel Millikin’s touches are felt throughout the home with solid quartz surfaces accented by matte black fixtures, contemporary lighting and a cozy gas fireplace. The open main living floor seamlessly flows from the great room to the kitchen and dining area with patio access, ideal for entertaining guests. Every home cook will love the gourmet kitchen with an expansive island/bar, sleek Urbana Finsa cabinetry with soft touch flat panels and brand new appliances. Adjacent to the kitchen lies a convenient prep pantry and mudroom. Upstairs you’ll find three bedrooms, a laundry room, and an optional family room. Retreat to your primary bedroom and unwind in the luxurious 5-piece ensuite with walk-in closet, freestanding soaker tub and deluxe custom shower with a bench. The Orchard neighbourhood goes above and beyond for its homeowners with parks, and pedestrian trails to existing neighbourhoods and recreational facilities. Formerly an apple orchard, the site is nestled amid Kelowna’s spectacular scenery with easy access to Okanagan Lake, beaches, wineries, the best multi-sport recreational facility in the city, schools, shopping, golf, tennis, Mission Creek Greenway trails, and more. With so much so close to home, expect to park your car and walk or cycle to almost anything. (id:58444)
Chamberlain Property Group

