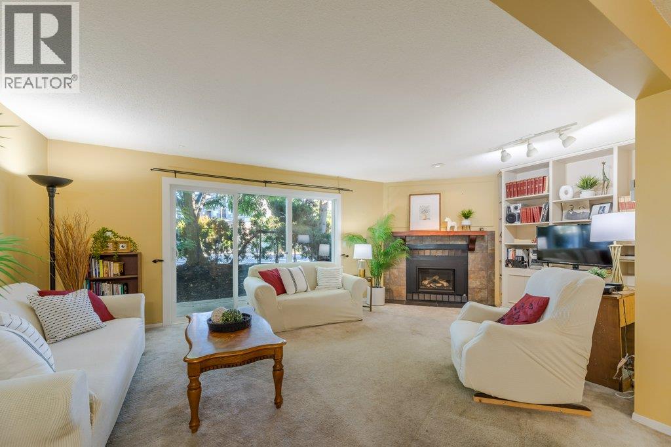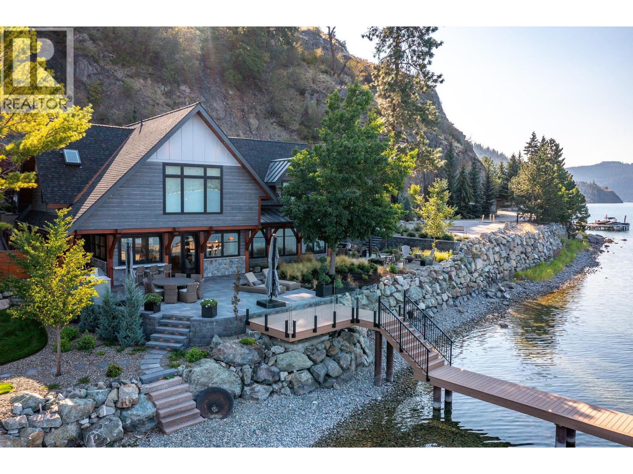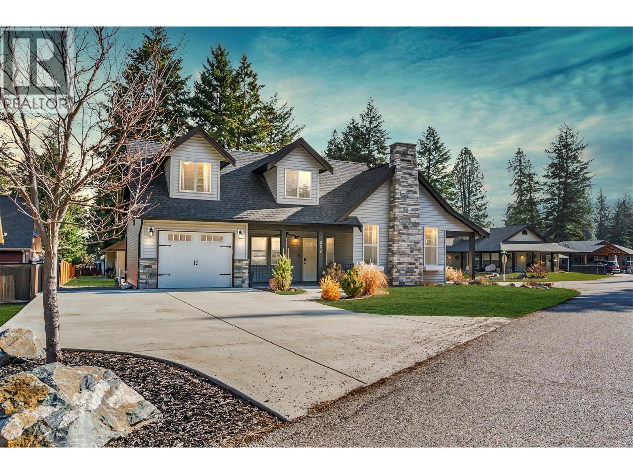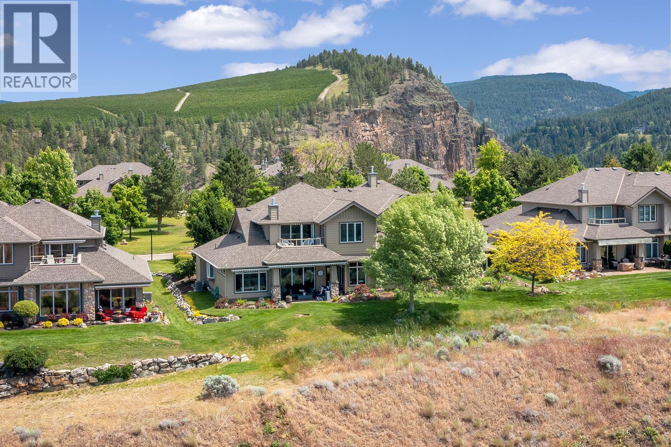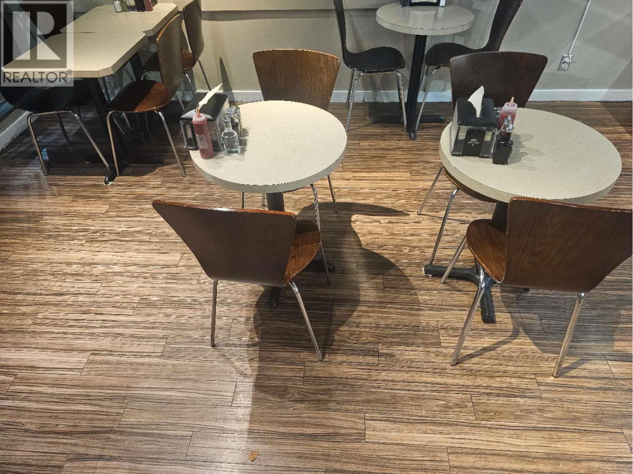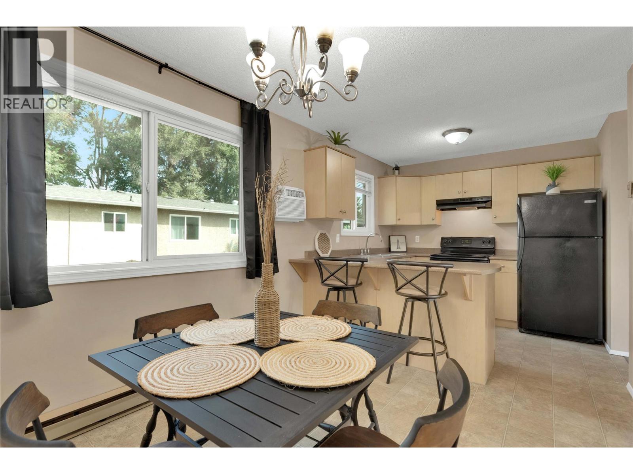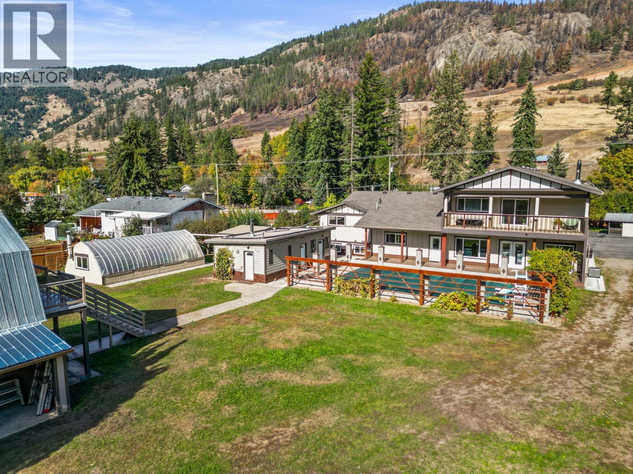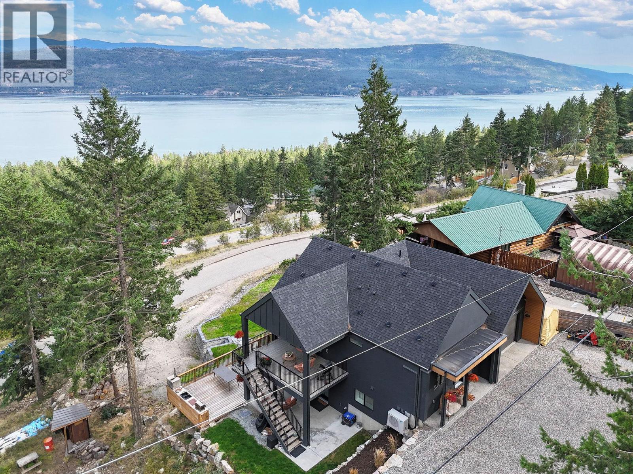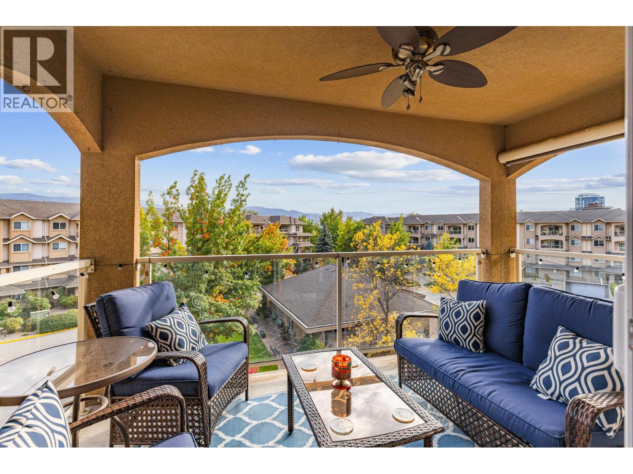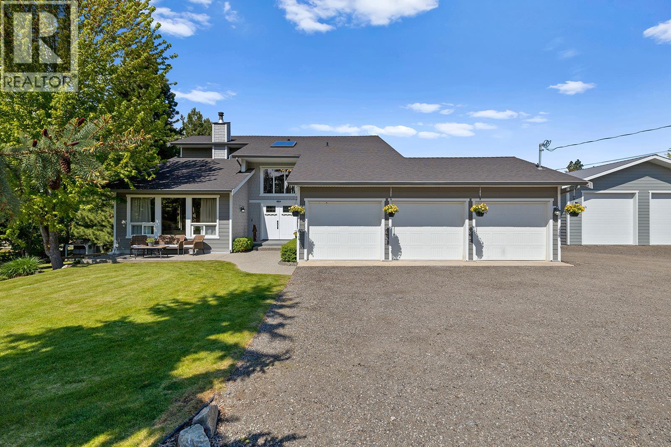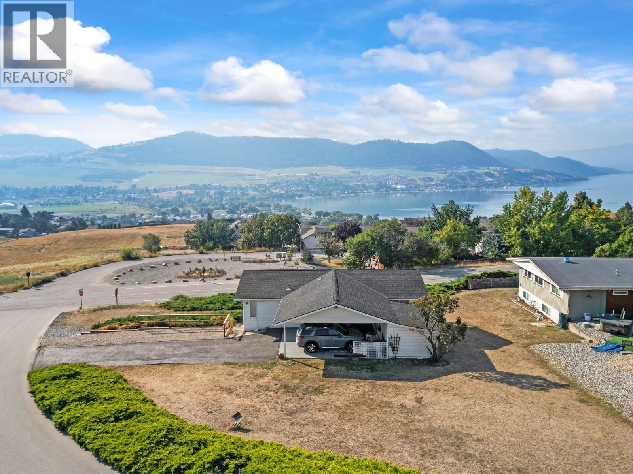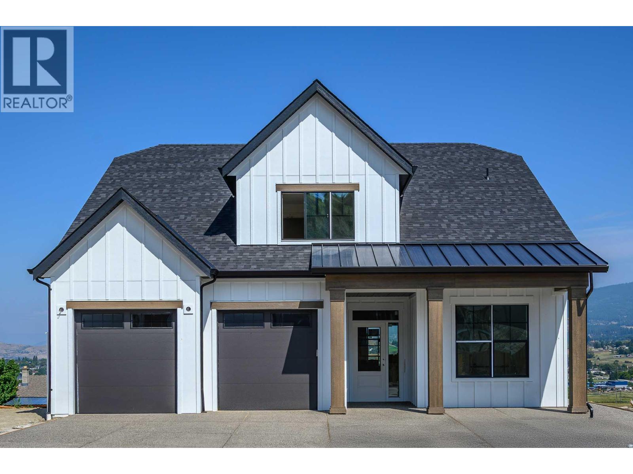1950 Burtch Road Unit# 10
Kelowna, British Columbia
OPEN HOUSE SAT NOV 8th 11am-1pm Welcome to this exceptionally spacious 3 bed 2.5 bath townhouse, offering over 1,800 sqft of well designed living - the largest floor plan in the complex! Ideally located in a central area just steps from shopping, the Parkinson Rec Center, Capri mall, the Kelowna Farmers Market and the Sutherland active transportation corridor, this home offers both convenience and lifestyle. The main floor spans 1,000 sq ft and features an open concept living and dining area, complete with a cozy gas fireplace (with newer 2023 insert) and access to your patio through brand new sliding doors. The bright , functional kitchen boast a classic U-shaped layout with ample cabinetry , a pantry and direct access to the double garage - making unloading groceries quick and easy. You'll also find main floor laundry , extra storage and a 2 piece powder room. Upstairs, the generous primary suite includes a walk-in closet and a 4 piece ensuite bath. 2 additional bedrooms, a 4 pc bath and a large storage room (7'11x4'11) complete the upper level. Additional highlights include: - Newer (2023) 4 head heat pump for year round comfort - Windows redone in 2013-2014 -Double garage -Family friendly, and PET friendly complex -Strata fees: $452.34/month (Floor plan measurements taken from IGUIDE) This home is ideal for families, professionals, or active retirees looking for space, comfort and a walkable location. Don't miss this opportunity! QUICK POSSESSION POSSIBLE! (id:58444)
Skaha Realty Group Inc.
80 Kestrel Place Unit# 8
Vernon, British Columbia
The ultimate “Hampton Beach” waterfront Cottage on Okanagan Lake! Step into the ambiance of this waterfront home, masterfully designed for elegance and comfort. Completely rebuilt in 2023, every inch of this residence is crafted for functionality and lake life enjoyment. The great room features beamed wooden ceilings, luxury vinyl flooring, quartz countertops, in-floor heating, and central cooling. The space is filled with fabulous built-ins, including a wet bar which includes a wine fridge, beverage drawer and ice maker. With 3.5 stunning bathrooms and a primary suite boasting automated blinds and a ceiling-hidden TV, luxury is woven into every detail. The home includes three additional bedrooms, one of which features custom bunk beds. The kitchen, equipped with a massive island and Nano windows that open to the patio, seamlessly connects to the many outdoor living areas, including a sunroom, fire bowl area, and summer kitchen. A new custom dock with expanded sitting areas completes this exquisite property. Nestled in an exclusive gated waterfront neighbourhood, shared by only 15 other homeowners, this residence offers privacy and luxury on the water's edge. (id:58444)
RE/MAX Priscilla
427 Hummingbird Avenue
Vernon, British Columbia
Discover this beautifully designed 3-bedroom, 2-bathroom home in the welcoming community of Parker Cove. Just a 4-minute walk to the beach, this newer-built home offers a fantastic layout with main-floor living—including a spacious kitchen, laundry, full bath, and bedroom. Upstairs, you'll find two additional bedrooms including a large primary suite with ensuite, walk-in closet and a versatile loft space, perfect for a home office or lounge area. Parker Cove offers access to endless adventures, proximity to La Casa Market & Kitchen, and endless outdoor recreation sites. Come check out the possibilities of Westside Road living and enjoy the best of Okanagan living in this peaceful lakeside setting! (id:58444)
Real Broker B.c. Ltd
3800 Gallaghers Pinnacle Way Unit# 14
Kelowna, British Columbia
NEW PRICE! Terrific VALUE, LOCATION & VIEW for this STUNNING executive home offering a private retreat with breathtaking panoramic views of the lake, canyon & city, all while being surrounded by nature. Step into the 24' ceiling entryway, featuring captivating architectural curves & red oak hardwood flooring that seamlessly flows throughout. Indulge your culinary passions in the gourmet kitchen, complete with gas stove, granite counters & elegant white cabinets. Open-concept living/dining area boasts a double-sided fireplace & provides direct access to your patio, perfect for entertaining or quiet relaxation. Transom windows in the dining room add elegance & natural light to the space. Unwind in the main floor primary bedroom, featuring a charming coved ceiling & cozy seating area. The lavish new ensuite bathroom offers dual vanity vessel sinks, luxurious walk-in shower with porcelain tile, & heated floors. Head up to the 2nd level with 2 more bedrooms & the Piece De Resistance, a lofted family room with a private deck to enjoy the views. Happy hour anyone? This meticulously maintained home is move-in ready, showcasing a pride of ownership that shines through. New furnace & A/C in 2021, 2 electric awnings & a 6ft crawl complete the package. Residents enjoy access to a range of amenities, including a fitness room, saltwater pool, tennis courts, workshop, & craft room. Gallagher's Canyon features the championship 18-hole Canyon as well as the exclusive 9-hole Pinnacle Course. (id:58444)
Royal LePage Kelowna
1890 Cooper Road Unit# 1, C/o
Kelowna, British Columbia
Located in a busy shopping plaza with strong anchor tenants, this well-established specialty food market and supplier has been a trusted local favourite for more than 15 years. With consistent annual sales exceeding $620K, this business offers stable income and excellent potential for growth. The premises feature a fully equipped commercial kitchen, walk-in freezer and cooler, and ample space for inventory and food preparation. Streamlined operations allow the business to run efficiently with only two staff members. Ample customer parking and a loyal customer base—including repeat restaurant and retail clients—ensure steady revenue and continued success. Experience in the food industry is an asset but not required. This is a business assets only sale. A rare opportunity to acquire a reputable, turnkey operation with room to expand in a growing community. Please do not approach staff. Viewing by appointment only. Further details available to qualified buyers upon signing an NDA. (id:58444)
Royal LePage Kelowna
588 Mccurdy Road
Kelowna, British Columbia
Welcome to 588 McCurdy Road, a bright and spacious end-unit townhome situated on a large corner lot in the heart of North Rutland. Step inside to find a warm and inviting main level featuring a functional open layout, plenty of natural light, and a comfortable living area that flows easily into the dining space and kitchen. The kitchen offers great counter space, a breakfast bar & an open view of the fenced backyard, perfect for keeping an eye on kids or pets while you cook. Downstairs, the walkout basement opens directly into your private, fully fenced yard, a rare find at this price point! Whether it’s backyard BBQs, a garden space, or a safe spot for your pets, this yard can handle it all. Plus, with no dog size restrictions, your big furry family members are more than welcome. The renovated full bathroom, updated finishes, and flexibility of two levels of living space are ideal for families, roommates, or guests. This small, well-managed complex offers low strata fees, two parking stalls, and plenty of green space to enjoy. The location is unbeatable, just a 5-minute walk to Pearson Elementary, close to middle and secondary schools, the bus route, shopping, restaurants, and recreation. Whether you’re looking for your first home, a smart investment, or a comfortable downsizing option. Move-in ready with quick possession available, this home delivers unbeatable value, space, and lifestyle. (id:58444)
Century 21 Assurance Realty Ltd
5936 Highway 6
Coldstream, British Columbia
This European build is sure to surpass expectations from the fine finishing to the numerous outbuildings and endless features. Perfect multi-generational home or those with a large family. Nearly a full acre lot, flat and fully fenced, 7 bed and 6 bath home with attached 2 car garage and lane access! The original home was renovated from the studs up in 2012, nearly everything was replaced. In 2022 there was a 2400 sq.ft. addition with 9’ ceiling, the entire home shows as a 2022 build from the inside out. The main floor is open concept with the kitchen, dining, and nook adjacent and all looking into the pool courtyard and sprawling backyard. The addition has the potential for a second kitchen and the primary bedroom has a large WIC, ensuite, and private covered deck. The home is heated with 2 furnaces, a gas fireplace in the living room, and the wood-stove in the nook which is sufficient to heat the entire house. There is over 700 sq ft of covered deck between the main and second floors which overlook the 12x24’ in-ground solar heated pool. The pool house includes a sauna with a wood-stove, change room, full bath, separate 1/2 bath, laundry and mechanical room. There is a large 20’x25’ restored 2 story barn, custom built garden shed, tool shed, insulated chalet, large gazebo, 16x32’ greenhouse with wood stove, 12’x20’ carport, established fruit and veggie gardens, and insulated chicken coop! Located just 15 minutes from Vernon, locals favourite community of Lavington. (id:58444)
Real Broker B.c. Ltd
10 Valley Drive
Vernon, British Columbia
Welcome to 10 Valley Drive in Westshore Estates – a peaceful retreat with breathtaking lake views and proven income potential. Built in 2021, this 4-bedroom, 3-bathroom home offers modern design and panoramic Okanagan Lake views, including a striking feature view of Sparkling Hill Resort. With three empty neighboring lots, you’ll enjoy privacy and a woodland feel while still being part of a warm, friendly community. For investors, the property includes a fully licensed Airbnb with over 300 five-star reviews and consistent revenue of $28K–$42K annually, with the option to continue with a reliable local cleaner. A built-in hot tub on the deck provides the perfect spot to soak in the views. Lifestyle amenities are close at hand: 7 minutes to Killiney Beach & boat launch, 5 minutes to Evely Campground, 2 minutes to Westshore Estates Park, and 15 minutes to Fintry Waterfalls. Just behind the neighborhood, enjoy endless trails for dirt biking, snowmobiles, side-by-sides, hiking, and hunting. Only 30 minutes to Vernon or West Kelowna for shopping, dining, and wineries. Everyday conveniences include a private back lane with ample parking, Save-On-Foods and Amazon delivery to your door, and a school bus stop nearby. The neighborhood also embraces community spirit, with locals offering fresh sourdough, eggs, and flowers. Whether you’re seeking a family home, vacation getaway, or investment property, 10 Valley Drive delivers unmatched views, peace, and income potential. (id:58444)
Coldwell Banker Executives Realty
1964 Enterprise Way Unit# 403
Kelowna, British Columbia
If you're looking for resort syle living at an affordable price, look no further! Meadowbrook Estates offers stunning amenities including outdoor heated pool, newly renovated club house with pool table, exercise room, craft room, bike storage and 3 guest suites! This top floor unit features 2 bedroom and 2 baths with popular split floor plan for roommates and privacy. Updated kitchen with granite countertops, stainless steel appliances & solar tube ceiling light. The bright living room features a cozy corner gas fireplace and wall a/c unit plus a good sized formal dining room. Large oversized laundry room with space for extra storage or deep freezer. The covered outdoor deck with mountain views overlooks the inner courtyard, updated clubhouse and beautifully landscaped pool area. Strata fees of $429.33 include gas fireplace, natural gas hook-up for BBQ on deck, hot water, storage locker on same floor plus 1 heated underground parking spot #4. Allows 1 dog or 1 cat up to 14"" at shoulder, no age restrictions. Meadowbrook Estates is centrally located within walking distance to shopping centres, restaurants & coffee shops, services, parks, hiking & biking trails and public transit. (id:58444)
RE/MAX Kelowna
4139 Wallace Hill Road
Kelowna, British Columbia
Welcome to your dream lifestyle on this picture-perfect South East Kelowna estate. Nestled on 2.54 acres (not in the ALR) with an active Christmas Tree Farm, this property perfectly blends country charm with modern convenience—offering the rare chance to enjoy a rural retreat just minutes from the city. The beautifully renovated two-story residence comes complete with a fully finished in-law suite, ideal for extended family or guests. Step inside to discover a bright, open-concept layout, highlighted by a sunken living room with vaulted plank ceilings, stylish vinyl plank flooring, and a stunning floor-to-ceiling stone fireplace that creates a true showpiece at the heart of the home. Upstairs, you’ll find three generous bedrooms, including a spacious master suite with a 4-piece ensuite and walk-in closet. Outdoor living is where this property truly shines. Spend your summers relaxing by the large inground pool set on an expansive concrete patio, unwind in the hot tub beneath a pergola, or enjoy evenings in the covered lounge area, perfect for year-round entertaining. For animal lovers or hobby farmers, the fully fenced grounds offer plenty of space to roam and graze. Storage and workspace are abundant with an attached 3-car garage, a detached 28’ x 36’ shop with 12-foot ceilings and a car hoist, plus ample room for RVs, boats, quads, and all your toys. All this is set within the highly desirable South East Kelowna community, just a short walk to South Kelowna Elementary and the local corner store. A property like this is more than a home—it’s a lifestyle (id:58444)
Macdonald Realty
Macdonald Realty Interior
7002 Appaloosa Way
Vernon, British Columbia
Okanagan Lake view rancher with walkout basement on large easy access lot. This property has been in the family for years, and with some attention, could be transformed into a stunning home. Excellent yard, abundant level parking, and in a great location. Far enough away in Bella Vista, yet easy quick drive to town. Roof one year old. Heat pump and A/C one year old. Recently expanded driveway area, with new railing and landscaping. Great opportunity. (id:58444)
RE/MAX Vernon
195 Sarsons Drive Lot# 10
Coldstream, British Columbia
PRICE INCLUDES GST! See the Everton Ridge Homes October only promotion. New Home by Everton Ridge Homes! Available for viewing and Quick Possession. Legal 2 bedroom Suite! Step into 4,531 square feet of thoughtfully designed living space including a 2 bedroom suite, where every detail is crafted to enhance your lifestyle. The main floor is a haven of convenience, featuring a primary bedroom with a luxurious ensuite, complete with a soaker tub and accessible shower, plus main floor laundry for effortless day-to-day living. The gourmet kitchen is a showstopper, offering a large island perfect for gathering with family and friends. Upstairs, three spacious bedrooms provide room for everyone to unwind. Looking for extra versatility? The finished space under the garage is ideal for a home gym, media room, or creative studio. Meanwhile, the spacious 2-bedroom secondary suite offers the flexibility of rental income or a private space for extended family. The home’s practicality extends to the large garage, thoughtfully equipped with EV charging capabilities, making it ready for your modern lifestyle. 2-5-10 New Home Warranty (id:58444)
Summerland Realty Ltd.

