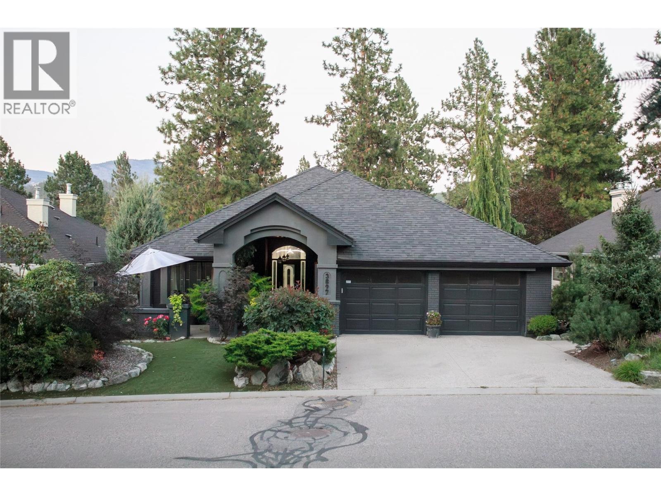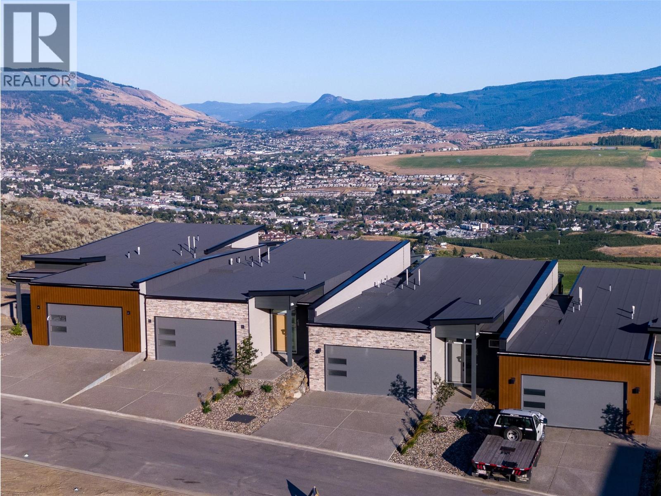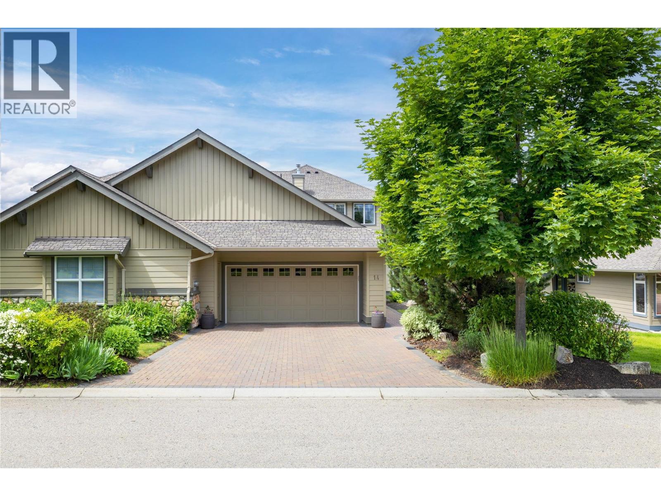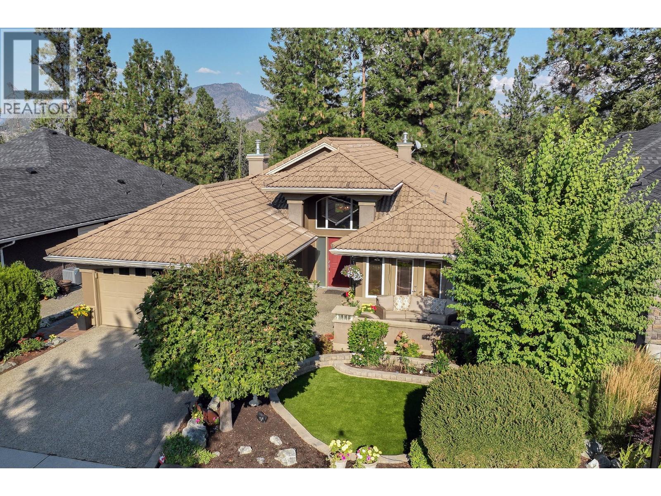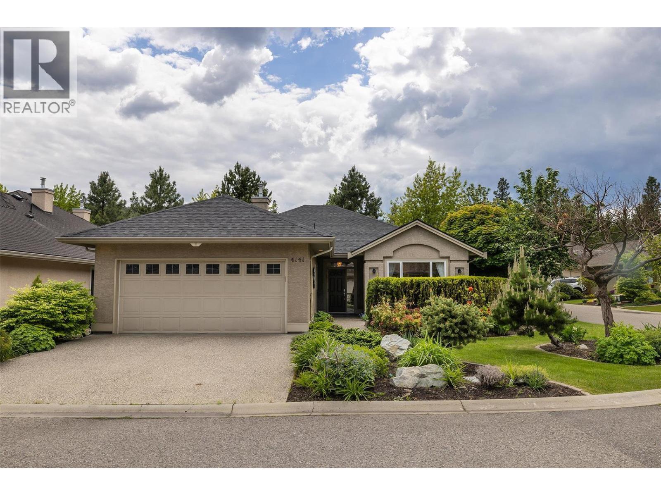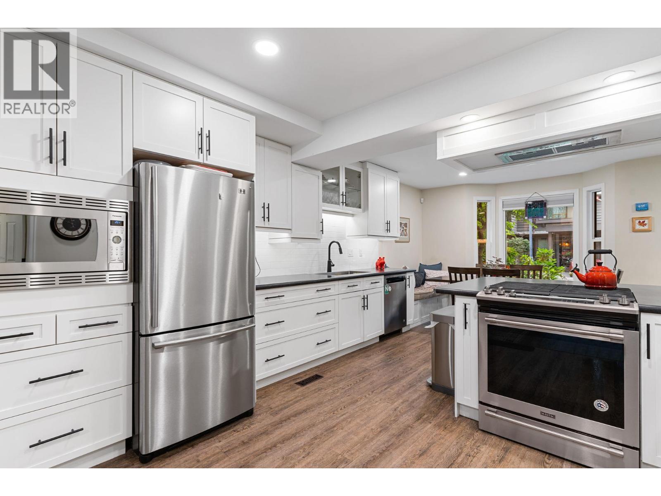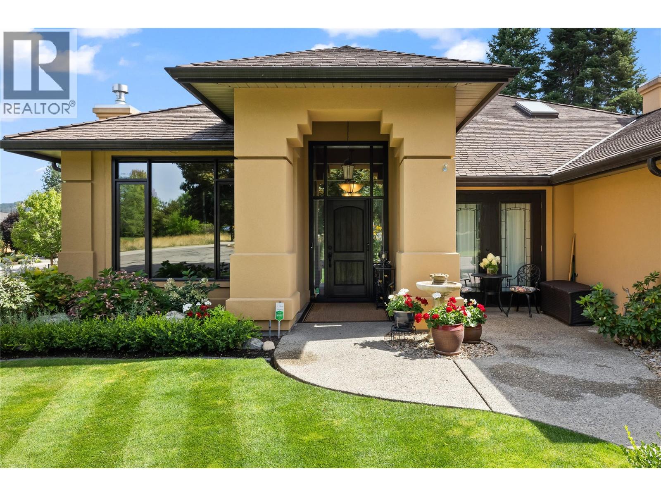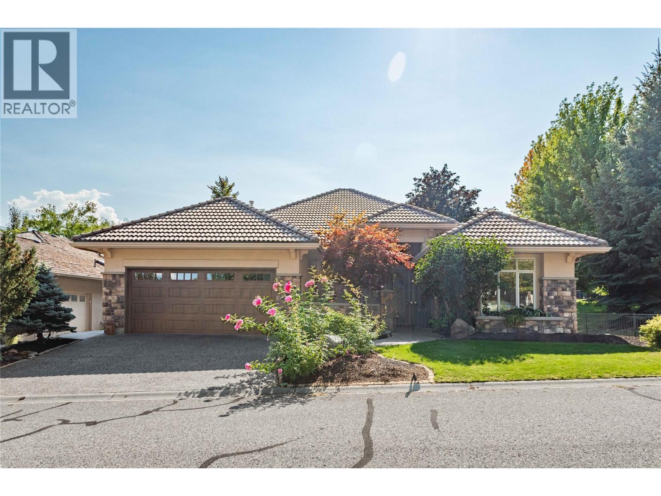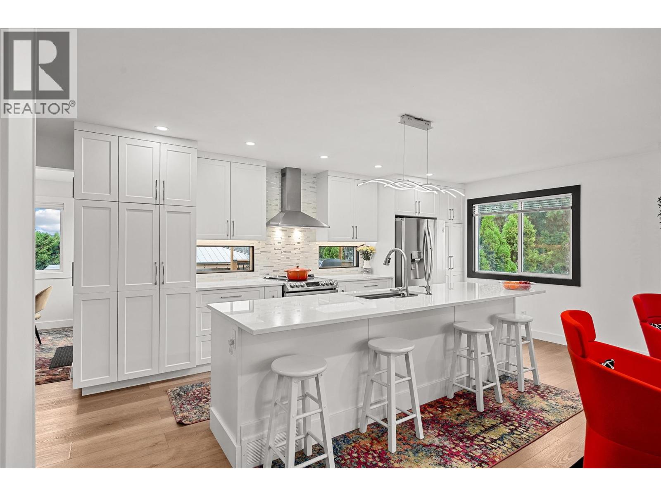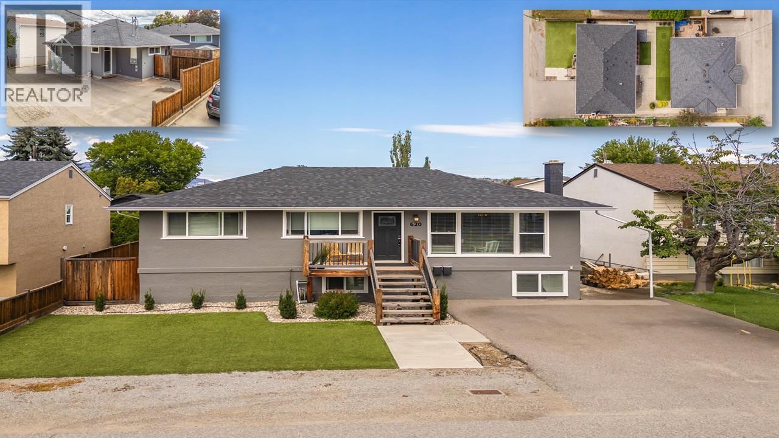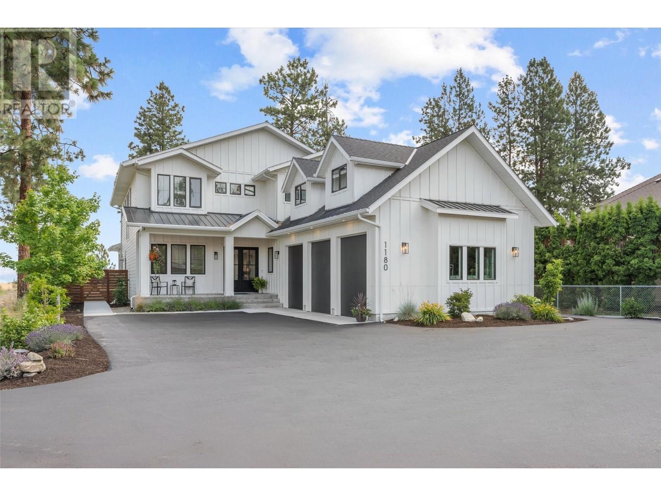3897 Gallaghers Grange
Kelowna, British Columbia
Live on the Green. Entertain in Style. Relax in Luxury. Welcome to the pinnacle of golf course living—this redesigned 6+den bedroom estate is a sophisticated blend of design, technology, and comfort, set directly on the fairway with golf cart room giving direct access to the fairway. This rancher-style home offers main-floor living built for entertaining with a full walk-out basement. The carefully curated layout includes: 3 full bathrooms & 2 half baths, stylish home office, golf cart room, indoor hot tub room, and a craft/hobby studio. Plenty of room for multi-generational living, with public transit and school buses coming right to the gate. There are already kids here! The main floor showcases numerous custom upgrades, including a large quartz island with a built-in wine cooler, smart kitchen faucets, a wine rack, a coffee bar with water supply, and a premium 48-inch gas range complete with flat top. The 400sqft primary suite has been completely reimagined into a true sanctuary, including a spa-inspired luxurious ensuite with marble and brushed gold finishes, oversized rainfall shower with body jets, freestanding tub, elegant lighting, and a serene, modern design. Sit on your full length deck, watching the PGA across 3 fairways and enjoying the views of Layer cake mountain and the abundance of nature. Everything in this home has been custom-designed for elevated living, combining lifestyle, leisure, and modern convenience—all in an unbeatable golf course setting. (id:58444)
Coldwell Banker Executives Realty
7735 Okanagan Hills Boulevard Unit# 66
Vernon, British Columbia
QUICK POSSESSION. Aldebaran Homes newest development ""THE LEDGE"" This luxurious modern contemporary Rancher style townhome is located in a brand new community, perched up in The Rise community. This 1,992 sqft, 3 bedroom and 2.5 bath rancher townhome offers stunning views from the main floor and walk out patio. Some of the standout features include rev par wood floors, stainless Kitchenaid appliances with gas cooktop, wall oven, elegant tiled shower with 10 mm glass & soaker tub, 9-12 Aldebaran ensures you will be content and comfortable with your home by installing 6"" concrete party walls between each home, using high efficiency furnaces with A/C, Low E windows, and offering BC New Home Warranty. Price is plus GST. No Property transfer tax (id:58444)
Oakwyn Realty Okanagan
3800 Gallaghers Pinnacle Way Unit# 14
Kelowna, British Columbia
OPEN HOUSE Sat Sep 27, 1:00PM-4:00PM Stunning executive home offering a private retreat with breathtaking panoramic views of the lake, canyon & city, all while being surrounded by nature. Step into the 24' ceiling entryway, featuring captivating architectural curves & red oak hardwood flooring that seamlessly flows throughout. Indulge your culinary passions in the gourmet kitchen, complete with gas stove, granite counters & elegant white cabinets. Open-concept living/dining area boasts a double-sided fireplace & provides direct access to your patio, perfect for entertaining or quiet relaxation. Transom windows in the dining room add elegance & natural light to the space. Unwind in the main floor primary bedroom, featuring a charming coved ceiling & cozy seating area. The lavish new ensuite bathroom offers dual vanity vessel sinks, luxurious walk-in shower with porcelain tile, & heated floors. Head up to the 2nd level with 2 more bedrooms & the Piece De Resistance, a lofted family room with a private deck to enjoy the views. Happy hour anyone? This meticulously maintained home is move-in ready, showcasing a pride of ownership that shines through. New furnace & A/C in 2021, 2 electric awnings & a 6ft crawl complete the package. Residents enjoy access to a range of amenities, including a fitness room, saltwater pool, tennis courts, workshop, & craft room. Gallagher's Canyon features the championship 18-hole Canyon golf course as well as the exclusive 9-hole Pinnacle Course. (id:58444)
Royal LePage Kelowna
4117 Gallaghers Boulevard S
Kelowna, British Columbia
A Rare Golf Course Retreat with Membership Bonus. Resort-style living at your doorstep! This beautifully updated 4 bed + den, 3 bath walk-out rancher sits directly on the 14th hole of Gallaghers Canyon Golf Course and offers 3,194 sq ft of refined living. Enter your home through a private west-facing courtyard and step into a bright, open main level with soaring vaulted ceilings, expansive view windows, and timeless finishes. The granite kitchen with abundant prep space flows seamlessly into the living and dining areas, creating the perfect setting for entertaining. The kitchen and living room space open directly onto a 40’ east-facing deck overlooking the fairway, ideal for morning coffee, alfresco dining, or evening gatherings. The primary bedroom is a serene retreat with dual-sided fireplace, spa-inspired ensuite with granite. Downstairs offers 2 additional bedrooms, full bath, spacious family room with patio, and abundant storage. Quality details include hickory hardwood and maple floors, concrete tile roof, Leaf Filter, new HVAC/Heat Pump and easy-maintenance landscaping. The oversized 2-car garage with golf cart bay adds convenience. Bonus for golfers: home purchase includes a single golf membership, and sellers will cover 2026 golf dues! Residents of Gallaghers enjoy world-class amenities including 2 championship golf courses, pool, fitness centre, tennis courts, and a vibrant community lifestyle. (id:58444)
RE/MAX Kelowna
4141 Gallaghers Forest Road S
Kelowna, British Columbia
Welcome to 4141 Gallaghers Forest South! Situated on a desirable corner lot in the prestigious Gallagher’s Canyon gated community, this immaculate, turn-key home offers resort-style living just minutes from Kelowna city center. Escape the hustle and bustle while enjoying unparalleled amenities, including direct access to two championship golf courses, a driving range, club house, fitness centre, tennis courts, woodworking shop, library, games room, pool/hot tub, and pottery/art studios. Whether you’re into fitness, creative pursuits, or socializing, Gallagher’s Canyon has it all! This beautifully updated home features a bright white kitchen, SS appliances, a cozy gas fireplace, King Size Primary room, second bedroom has a built in murphy bed to allow for the flexibility you need for guests. Spa-like ensuite bathroom with a walk-in shower and soaker tub, offering both style and comfort. Enjoy outdoor living with a charming front yard courtyard, a back patio with an awning, next to serene green space for added privacy and tranquility. For outdoor enthusiasts, this location is unbeatable—just minutes from several major parks offering hiking, biking, and even opportunities for gold panning. Don’t miss your chance to own a slice of the coveted Okanagan lifestyle in this sought-after community. Call today to book your private showing! (id:58444)
RE/MAX Kelowna
1995 Burtch Road Unit# 111
Kelowna, British Columbia
Tucked inside the development for extra peace and privacy, yet still centrally located in Kelowna, this beautifully updated townhouse offers the best of both worlds. The main floor has been transformed with a $150K renovation, featuring an open-concept layout and a custom kitchen designed for modern living. The primary bathroom has also been refreshed, the basement is partially finished for bonus space, and updated windows throughout add comfort and efficiency. Outside, enjoy a private fully fenced patio — perfect for kids or pets. A rare combination of thoughtful upgrades, central convenience, and family-friendly living! (id:58444)
RE/MAX Kelowna
3992 Gallaghers Parkway
Kelowna, British Columbia
*OPEN HOUSE SAT SEPT 27, 1-4pm* Welcome to 3992 Gallaghers Parkway in the prestigious Gallaghers Canyon Golf Resort. This classic Torrey Pines floor plan in the premier ""Canyon Community"" is true functional living. With soaring ceilings, expansive windows, and ultimate privacy, the home seamlessly blends indoor elegance with outdoor living. The sunny patio with motorized awnings and upgraded landscaping provides a serene retreat on a green belt and is a short walk to the Scenic Canyon Regional Park trails. Inside, the recent renovation has had no detail overlooked—custom maple cabinetry, Cambria quartz countertops, New Zealand wool carpet and imported travertine tile flow throughout. The gourmet kitchen features premium appliances, wine fridge, and a walk in pantry, while the family room and great room each boast stone fireplaces and designer lighting. The luxurious primary suite offers a spa-inspired ensuite with heated floors, freestanding tub, dual vanities, and frameless glass, rain shower. Additional highlights include a unique, dedicated media room (or 3rd bed) with 92” screen and surround sound speakers that will take movie night to the next level! Some mechanical updates include a new furnace/AC, hot water tank and roof in 2018 and the home offers an oversized garage plus a crawl space for ample storage. Gallaghers’ amenities include an indoor pool, fitness centre, tennis, and vibrant social scene—this residence offers the best of resort-style living in one of Kelowna’s most desirable communities. (id:58444)
Royal LePage Kelowna
4157 Gallaghers Parkland Drive
Kelowna, British Columbia
This stunning rancher with basement backs onto a large park, offering privacy with green space on two sides and only one neighbour. The popular “Troon” plan features 4,189 sq. ft., 5 bedrooms, 3 full baths, 2 bedrooms + den on the main and 3 more bedrooms below. The lower level also includes a family room, gym, flex room, bonus room (wine cellar option), and a massive rec/media room built with an engineered beam so no pillars interrupt your space. Renovations in 2017 added quartz counters, large island, floor-to-ceiling cabinets, new appliances, California shutters, Hunter Douglas blinds, outdoor kitchen, LED lighting, built-ins in the media room, and more. Brand-new washer & dryer too! Enjoy outdoor living with a fenced front courtyard and large covered patio backing the park. Inside: a grand foyer, 11’ ceilings up, 9’ down, 3 gas fireplaces, French doors, basement surround sound, and a heated-floor granite bathroom. Double garage plus golf cart space. At Gallagher’s Canyon, enjoy 2 golf courses, tennis, indoor pool, fitness centre, billiards, woodworking, yoga, Pilates & more. Enjoy the peace and tranquility of a country setting minutes from the city amenities. Live the Okanagan lifestyle! (id:58444)
Century 21 Assurance Realty Ltd
150 Jupiter Court
Kelowna, British Columbia
Where can you find a new single-family house with a beautiful kitchen, huge fenced yard with extras, and income-generating suite for under $1M? The answer is NOWHERE in Kelowna! But this one is close! Listed well below $900K, it was taken down to the studs to give you a new home inside and a huge yard outside with enough room to park two RVs, have a vegetable garden, and still have space to play! If you are tired of playing, just relax and enjoy the stars in your hot tub, or entertain friends on one of your two decks or in the covered pergola. Step inside and find all the hallmarks of thoughtful design, intentional decor, and quality craftsmanship fused together to create a bright, open living space that is as functional as it is beautiful. The location is perfect—on a quiet street, but with easy access to everything you need thanks to the central location. But no matter how far you wander, you will always yearn to return to your beautiful new property... Imagine watching your guests’ faces each time they enter your home and say WOW! If you would like full details of the renovation and floor plans, please call your favourite Agent today. This is the most stunning home for sale under $1M in all of Kelowna—so don’t wait, book your private showing TODAY! (id:58444)
Coldwell Banker Executives Realty
620 - 622 Birch Avenue
Kelowna, British Columbia
A RARE OPPORTUNITY TO SECURE THIS QUALITY SOUTH KELOWNA 6-BED 4-BATH PROPERTY WITH IN-LAW SUITE & A CARRIAGE HOME. Located within walking distance to the village of South Pandosy (SOPA), Schools, Kelowna Beaches, one block to Kelowna General Hospital (KGH) & steps to Cameron Park/Playground. This property includes a nicely updated Main home with 3 bedrooms, a 4-piece bathroom with heated tiled floors, plus a large basement recreational room with loads of storage. The main floor has hardwood floors, open concept living/dining/kitchen area, wood beams, large windows for lots of light & a wood-burning fireplace (+ a gas FP down). The 1-bedroom updated in-law suite has a full 4-piece bathroom, vinyl floors & a shared laundry room. The gorgeous carriage home was built in 2013 & offers an open-concept living space with 2 bedrooms, 2 full bathrooms (both with heated tiled floors), laundry & vinyl floors throughout the home. The primary bedroom has a double-vanity 4-piece ensuite & a walk-in closet. The main house has two decks & the carriage house has a fully fenced & very private patio. The property has 2 parking stalls at the front of the main home & room for 3 cars off the back lane. The current owners did major updates to the main home in 2022, a new roof in 2021, as well as low-maintenance exterior landscaping (Synlawn), fencing, sidewalks & driveways. This is an incredible package with great tenants in the carriage home & suite, the main home will be vacant October 1, 2025. (id:58444)
RE/MAX Kelowna
1180 Mission Ridge Road
Kelowna, British Columbia
Welcome to Mission Ridge Road a rare opportunity to own 5 bed 5 bathroom luxurious home on .5 of an acre, nearly-new home (no GST) in the heart of Crawford, one of the most sought after neighborhoods in Kelowna. Step inside the main floor to discover a bright, open-concept layout that flows effortlessly from the elegant living and dining areas to a state-of-the-art kitchen. Designed for both everyday living and entertaining, the kitchen features high-end appliances, including a WOLF gas range, SUB-ZERO refrigerator, a large walk-in pantry with a second sink and fridge. The living space extends seamlessly to a fully fenced, beautifully landscaped backyard oasis, complete with a private pool (with electric cover), hot tub, and a separate pool house with its own bathroom. Whether you’re hosting guests or enjoying quiet family time, this outdoor space delivers resort-style living with Mountain views of the Okanagan. The main level also offers two guest bedrooms and a versatile office/den, plenty of room for guests or working from home. Upstairs, each of the three bedrooms features its own ensuite and walk-in closet, with two of the closets including built-in vanities for added luxury. A cozy bonus room between the kids’ bedrooms offers a perfect space for play, homework, or lounging. Over the garage, a spacious separate loft provides flexible living space, ideal as a media room, games room, or a guest retreat. The lower level is currently set up as a home gym and includes a generous amount of storage. Additional highlights include a 3-car garage, massive driveway, city sewer (very rare in Crawford). Don’t miss your chance to own this exceptional home where luxury, functionality, and location come together in one incredible package. (id:58444)
Royal LePage Kelowna
2600 37 Avenue
Vernon, British Columbia
For more information, please click Brochure button. Full of Character and Charm! Why live in a condo with strata fees when you can own this beautifully updated inner-city gem? This unique home stands out in the neighborhood with its welcoming front veranda, mature trees lining the boulevard, and a fully fenced flat backyard — perfect for watching the kids play. Enjoy outdoor living on the spacious covered back patio, ideal for relaxing or entertaining. Lovingly renovated over the past seven years, this home has received the care and attention it deserves. Features include hardwood flooring on the main level and easy-care vinyl plank flooring upstairs. Major updates such as asbestos abatement and new insulation have already been completed for peace of mind. Just steps from both elementary and high schools, as well as a vibrant downtown core and nearby parks, the location is as convenient as it is charming. An oversized single-car garage and off-street parking for at least four vehicles add incredible value in this area. This home is truly one-of-a-kind! All measurements are approximate. (id:58444)
Easy List Realty

