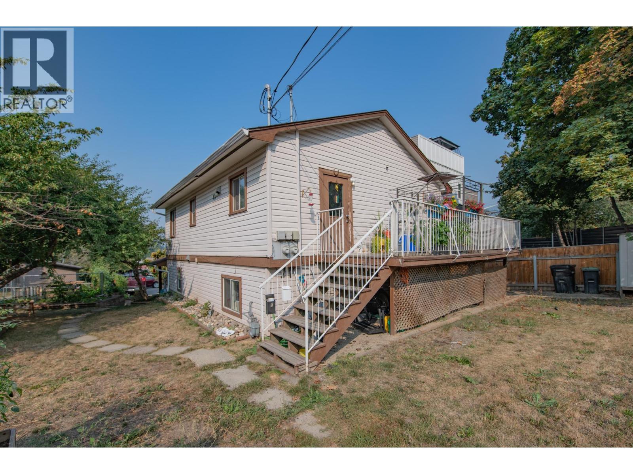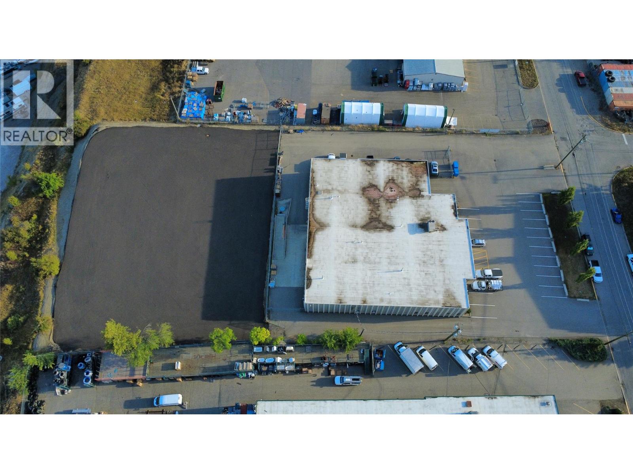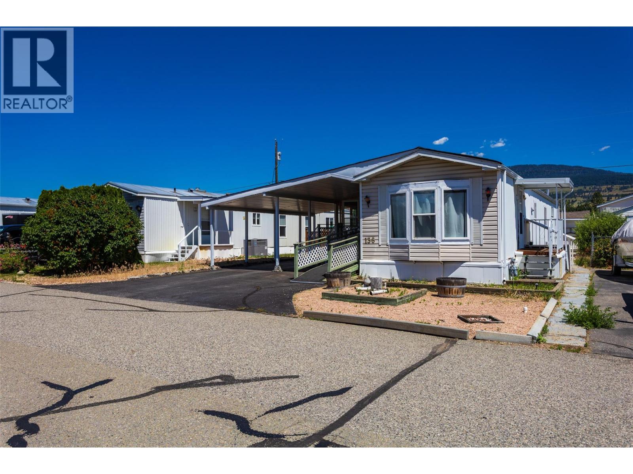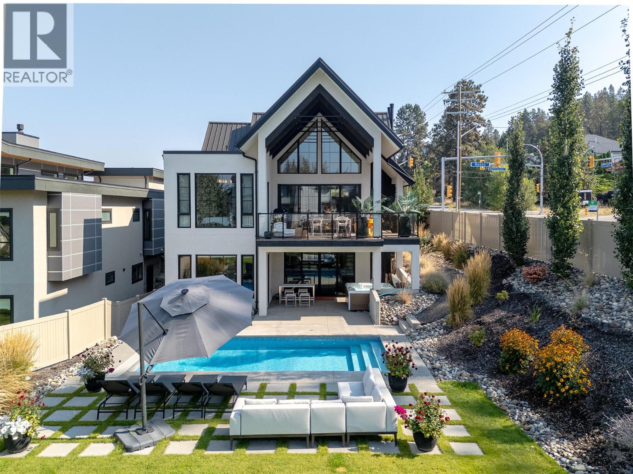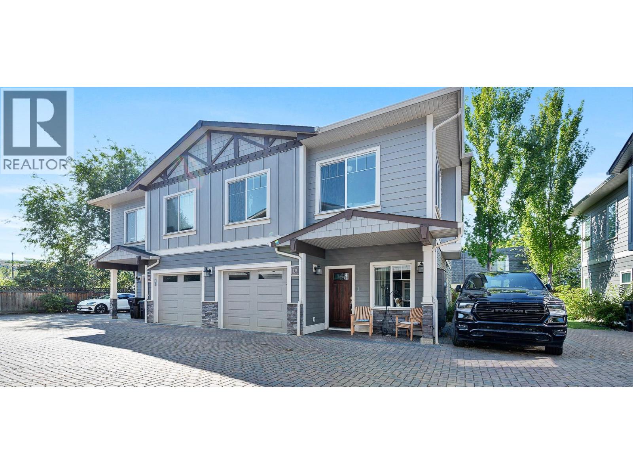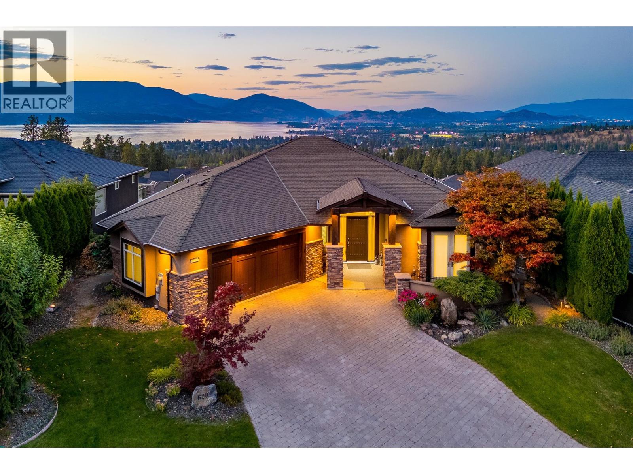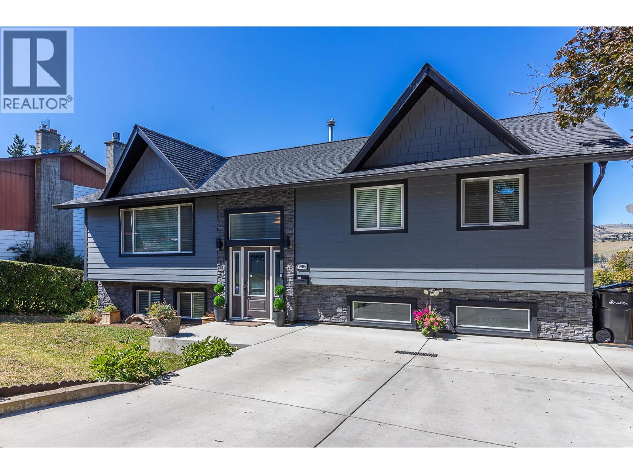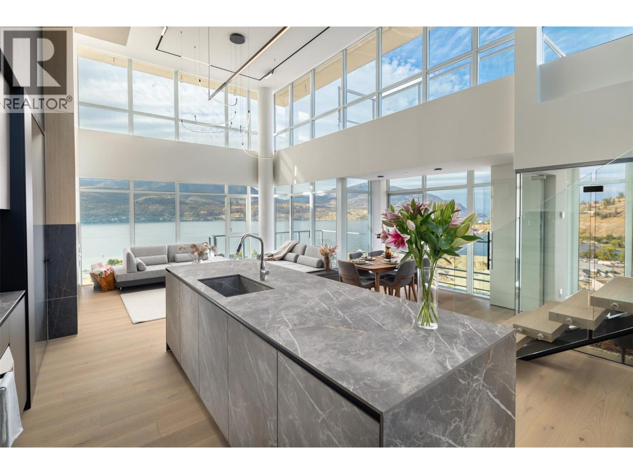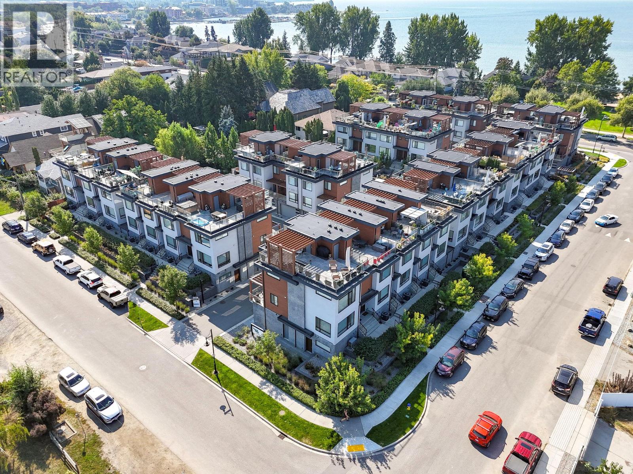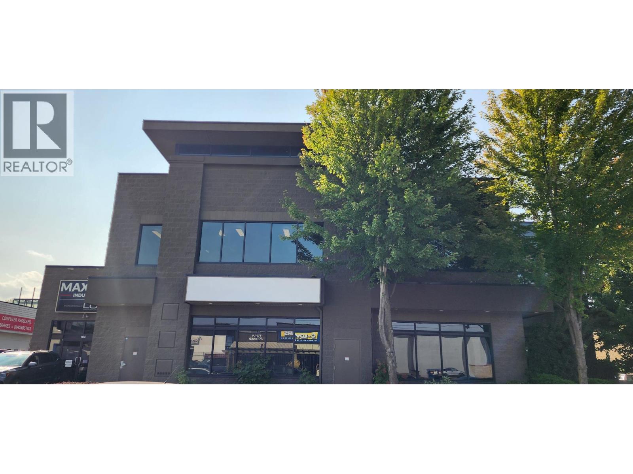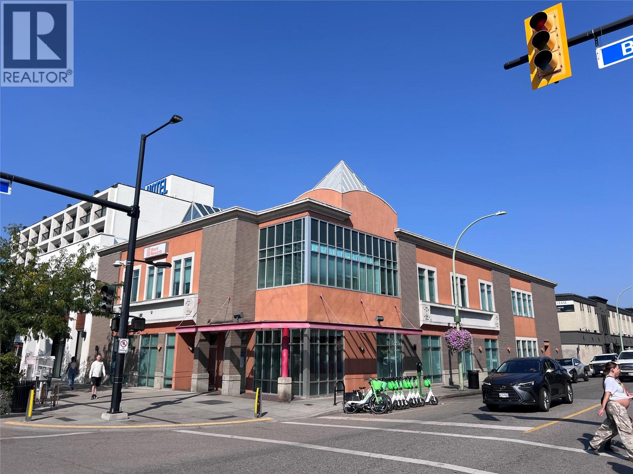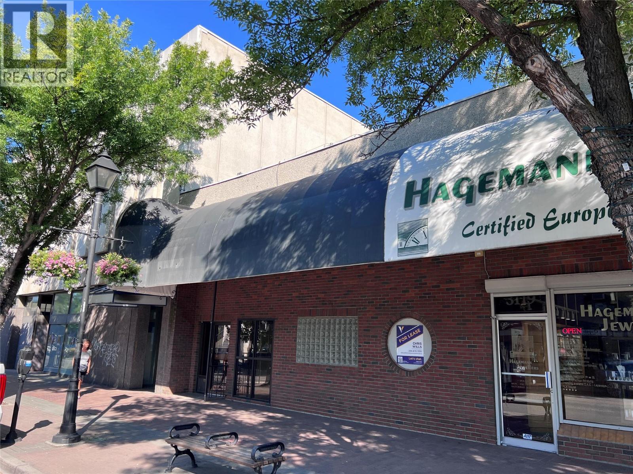3908 Pleasant Valley Road
Vernon, British Columbia
Legal up/down duplex in a great East Hill location! Just off Pleasant Valley Road, the property is on a bus route and within walking distance to amenities along 27th Street and downtown. Each unit has 2 bedroom/1 bath on one level with private patios and in suite laundry. The units have been updated and are well maintained by excellent tenants. This is a low maintenance building with a large yard space, storage sheds for tenants and lots of parking. An great investment property for your portfolio. (id:58444)
Coldwell Banker Executives Realty
1110 Waddington Drive Unit# B
Vernon, British Columbia
Approximately 40,000 square feet (smaller options may be available) of gated, partially fenced, and fully graded industrial yard space located directly behind BC Fasteners on Waddington Drive. The property has recently undergone full base preparation, including felt, structural fill, asphalt millings, and drainage improvements. Only the yard area is for lease not the building. Access is shared with BC Fastners. Available immediately. The available yard space may be demised into two separate parcels, each comprising approximately 20,000 square feet, subject to tenant requirements and landlord approval. (id:58444)
Coldwell Banker Horizon Realty
720 Commonwealth Road Unit# 136
Kelowna, British Columbia
Welcome home to this beautifully updated 2 bedroom, 2 bathroom mobile home, featuring 400 sq ft addition complete with a cozy gas fireplace, and a brand new (2025) multi head split duct heating and cooling system. perfect for relaxing all year round. you'll love the renovated kitchen and en-suite, offering modern finishes and functionality. The bright, open layout provides plenty of space and storage, while the fenced yard adds privacy and a great outdoor area for a pet and/or gardening and entertaining. The outdoor space also offers an open back deck and storage shed. The front deck has been enclosed creating a cozy sun room. Located in a 55+ community, this home offers a peaceful and welcoming environment. close to shopping and recreation (id:58444)
Royal LePage Kelowna
4324 Russo Street
Kelowna, British Columbia
Experience luxury living at its finest with this custom-built masterpiece nestled in the heart of Lower Mission, just minutes from the lake and beaches. This 4-bedroom 3-bathroom home showcases top-level finishes and premium appliances throughout, blending modern style with timeless comfort. The home’s open-concept design highlights stunning features and a seamless flow to the remarkable walkout patio, perfect for entertaining or relaxing with family. Outside, enjoy your own private resort with a heated in-ground pool, hot tub, and spacious yard designed for year-round enjoyment. Adding to its uniqueness, this property features a custom-designed speakeasy room—a rare and stylish retreat for evenings with friends or private relaxation. From the chef-inspired kitchen to the spa-like bathrooms, every detail reflects thoughtful craftsmanship. Combined with its prime location in Lower Mission, this home offers both exclusivity and convenience—close to the water, top schools, and amenities. This is more than a home—it’s a lifestyle. Don’t miss your chance to own one of Lower Mission’s most remarkable residences. Call us today to book your viewing! (id:58444)
Oakwyn Realty Okanagan
3606 25 Avenue Unit# 107
Vernon, British Columbia
Welcome to Cornerstone Townhomes – Quiet, Quality Living! Tucked at the back of this well-maintained 10-unit complex, this immaculate 3-bedroom + den townhome offers rare privacy and serenity – all just minutes from Vernon’s best amenities. With garage parking and an additional assigned stall right next to the unit, convenience is built right in. Thoughtfully designed with timeless craftsmanship and an open-concept layout, the home welcomes you with a spacious kitchen featuring a large island and quality appliances. The seamless flow to the living and dining areas makes it perfect for hosting or relaxing. The main level features a generously sized primary suite with a spa-inspired ensuite, a second bright bedroom, and a full guest bath. On the entry level, a cozy den, third bedroom with sliding doors to a private patio, an extra bath, and laundry area round out the functional layout. Storage is abundant throughout, and the unit backs onto the quiet side of the development, adding to the peaceful atmosphere. This pet-friendly complex embraces a warm, community feel with very LOW strata fees and pride of ownership throughout. Conveniently located close to the hospital, schools, downtown shops, Nature’s Fare, Kin Beach, and extensive recreation – including pickleball, sports fields, walking trails, and more. Don’t miss your chance to own in this tightly held community where quality, quiet, and comfort come together. (id:58444)
Exp Realty (Kelowna)
620 Arbor View Drive
Kelowna, British Columbia
The ""view"" side of this prestigious street has always been a destination for those who appreciate quality craftsmanship, privacy, and incredible views. No two homes are alike, only the best builders were permitted to work in this small enclave. The Quarry is just a few streets of very high-quality homes with an exceptional location, often referred to as ""Upper Lower Mission"" since you get the expansive views while being directly adjacent to Lower Mission’s beaches, schools, and amenities. Step inside this custom-built home and you will find a well-laid-out living space. Large picture windows will have your guests in awe as they step in and feel a genuine connection to the incredible vistas of the lake. By night, the stars reflect on the lake in harmony with the sparkling city lights. The pool and oversized pool deck offer a place for several families to connect and make memories. Step back inside later and enjoy movie night in the home theatre, but don’t stay up too late—the gym will be calling you early in the morning! Everything is here for a high quality of life and to entertain your guests in style. It is like your own resort: the right home, in the right neighborhood, at the right price. Don’t miss this opportunity to buy at a price that allows you to personalize the home & still be hundreds of thousands of dollars ahead of recent purchases. Book your private showing today—the awe-inspiring view and quality craftsmanship must be seen in person to be fully appreciated. (id:58444)
Coldwell Banker Executives Realty
3905 17th Avenue
Vernon, British Columbia
Welcome home! This move-in ready 5 bedroom, 3 bathroom plus den residence provides exceptional space for a growing family. Extensively updated in 2018, it showcases a bright, open concept kitchen, dining and living area. Ideal for entertaining, the chef’s kitchen features quartz counters, modern white soft-close cabinetry, a gas range, and an oversized island with bar seating. The sunlit living room offers hardwood floors, plenty of room for furnishings, and a cozy wood-burning fireplace. The main bath includes dual sinks, heated tile floors, and a tiled shower. Down the hall sits one of the 5 bedrooms, while the spacious Primary retreat at the end includes a spa-like ensuite with heated floors, walk-in shower, oversized soaker tub, built-in vanity and private water closet. French doors open to a serene patio and hot tub, the perfect spot to unwind while enjoying the view. The expansive upper deck is ideal for outdoor dining or lounging, with direct access from the dining room and Primary suite. Downstairs, a generous recreation room with gas fireplace, three additional bedrooms, laundry with 3-piece bath, and a den/office with separate entrance provide endless options. A covered lower patio extends your living space outdoors, backyard is low-maintenance with synthetic turf and rock scaping. With ample storage, versatile spaces, and a layout that balances comfort with style, this home is truly move-in ready. Book your private showing today and start imagining life here! (id:58444)
Real Broker B.c. Ltd
1075 Sunset Drive Unit# Ph1
Kelowna, British Columbia
Welcome to Penthouse 1 at Waterscapes, an exceptional residence offering panoramic views of downtown Kelowna, Okanagan Lake, & the surrounding mountains. This fully renovated and redesigned penthouse is stunning & boasts a modern, sophisticated living space & an additional 1,400 sq ft rooftop terrace for outdoor living. The interior was designed with high-end finishes: hydronic in-floor heating throughout, engineered hardwood floors, porcelain countertops, Magnetic track lighting w/ moveable light components, & Integrated LED strips throughout. The open-concept layout features 17-foot ceilings, expansive windows, & a floating LED-lit staircase with glass railings leading to the rooftop patio. The Poliform kitchen is a culinary masterpiece with Gaggenau appliances (a gas cooktop, soft-touch fridge). Enjoy sensational lake views from the primary retreat. The spa-inspired en suite features Dornbracht fixtures and a spacious rain shower with a fully customized Poliform walk-in closet. One add’l bed w/ an en suite and a glass-enclosed office complete the space. SMART home technology: Ecobee thermostat, motorized solar shades, Lutron lighting. The private rooftop terrace features 3 gas lines, power outlets, a waterline, and plans for an outdoor kitchen, pergola, and fire pit. W 2 prime underground parking stalls, 3 storage lockers, and access to Waterscapes’ Cascade Lounge amenities, including a pool, gym, and sauna, this penthouse combines luxury, comfort, and community living. (id:58444)
Unison Jane Hoffman Realty
3510 Landie Road Unit# 24
Kelowna, British Columbia
Welcome to luxury living in one of the most walkable neighbourhoods, just steps from Gyro Beach, Okanagan Lake, shopping, and dining. This stunning 2-bedroom, 2-bath townhouse offers nearly 1,500 sq. ft. of intelligently designed space, complete with a private in-unit elevator. The highlight is a rare 600 sq. ft. rooftop patio—perfect for entertaining or unwinding with unbeatable views. Inside, you’ll find an open-concept kitchen with a large island with built-in sink, quartz counters, soft-close cabinetry, stainless steel appliances, and a gas range. The bright living space is located on the quiet side of the building, offering both privacy and comfort. The second bedroom includes a convenient Murphy bed, maximizing versatility. The attached double garage provides secure parking and excellent storage with a ceiling/wall storage system, while additional street parking is right outside your door. Extras include a built-in vacuum, heated ensuite floors, forced air heat, central air conditioning and modern finishes throughout. Rooftop patios like this rarely come to market—especially this close to the water. Bring you pets as you can have one dog or one cat and there is no size restriction on dogs! Don’t miss your chance to own a true gem in the heart of the Okanagan. (id:58444)
Coldwell Banker Executives Realty
2500 53 Avenue Unit# 102
Vernon, British Columbia
Busy North end of Vernon perfect for retail/medical/professional business. Nice looking, modern building in a great area with street appeal and exposure. This space is now vacant, bring your ideas. Demising wall can be removed easily. One level and 1992 sq feet with washroom and kitchen and rear entrance also. Rare, 5 designated parking spots with easy access. Close to all amenities, steps from big box stores including Walmart, Best Buy, Rona, etc. *Leasing incentive 3 months FREE RENT available for qualified tenants!* (id:58444)
Coldwell Banker Executives Realty
384 Bernard Avenue
Kelowna, British Columbia
Prime retail/office space available on Bernard Avenue, just steps from Lululemon, Arc’teryx, and the iconic Kelowna Sails. This high-profile corner location at Pandosy Street and Bernard Avenue offers exceptional exposure in the heart of downtown Kelowna. 384 Bernard is ideally suited for a variety of uses including retail, financial, or professional service tenants. The current layout features a spacious open reception, seven glass-front offices (three with windows along Pandosy), a large boardroom, two vaults, and a practical floorplan with drawings available. Additional improvements include a kitchen with dishwasher, accessible washroom, two double-stalled bathrooms, and robust 600-amp power service. While parking is not provided, the central location delivers unbeatable walkability and visibility in one of Kelowna’s most dynamic corridors. There is also an opportunity to lease the entire building—approximately 13,475 sf over two floors with elevator access (subject to vacant possession). Contact the listing agents for further details. (id:58444)
Venture Realty Corp.
3119 30th Avenue
Vernon, British Columbia
Excellent opportunity to lease 3,529 sf of open retail space in the heart of downtown Vernon, just off Highway 97. This highly visible location offers a bright, wide-open floor plan with new paint, upgraded lighting, and a new T-bar ceiling. The premises include large rear washrooms and a generous basement area providing ample storage or potential additional usable space if improved. A prime option for retailers looking to establish themselves in Vernon’s vibrant downtown core. Contact the listing agent for further details or to arrange a tour. (id:58444)
Venture Realty Corp.

