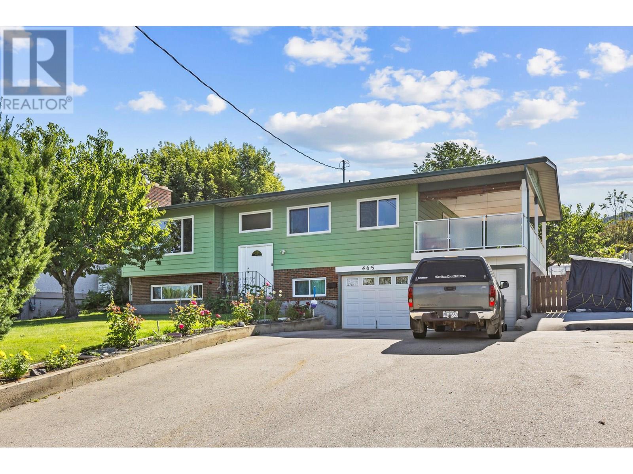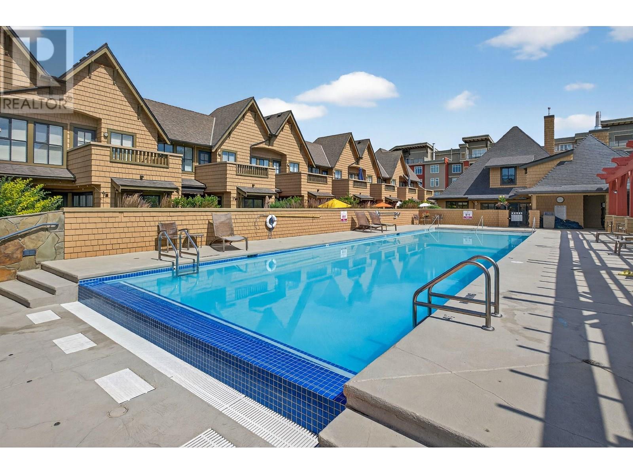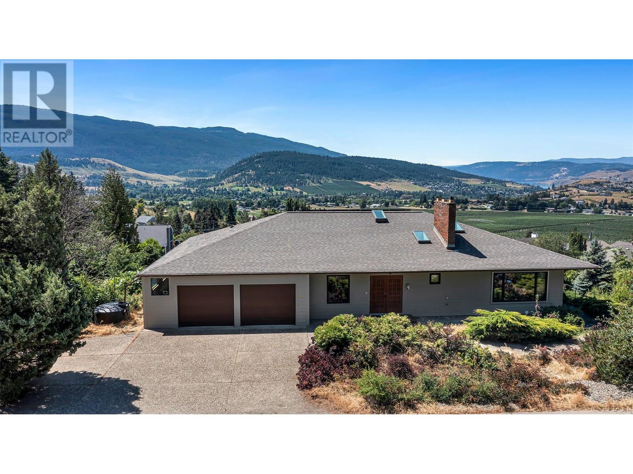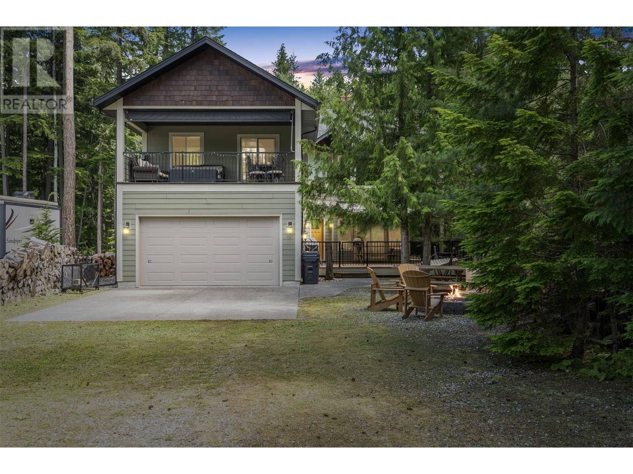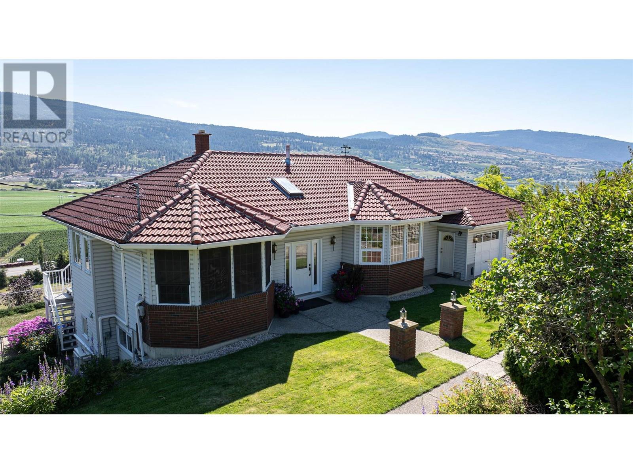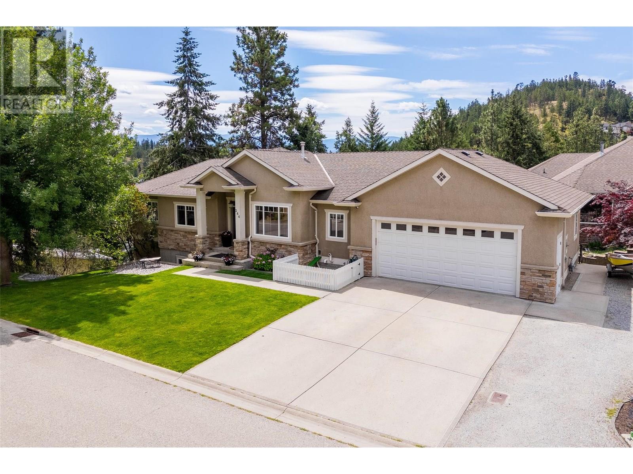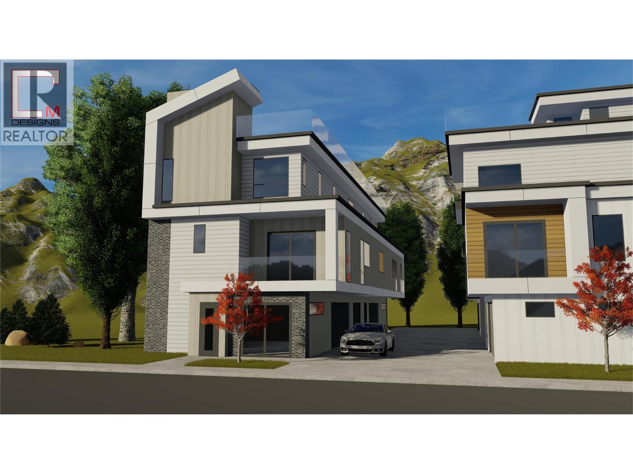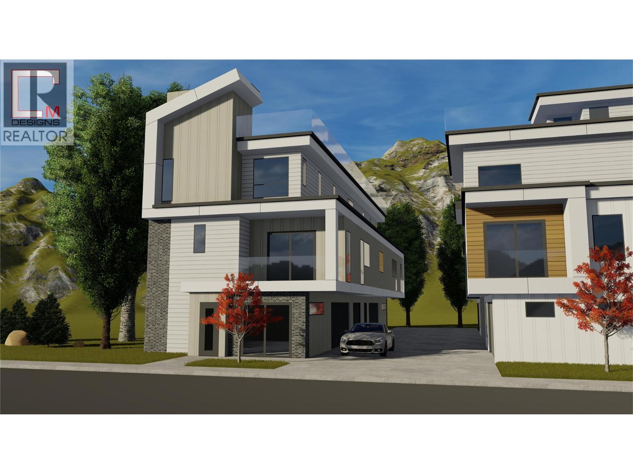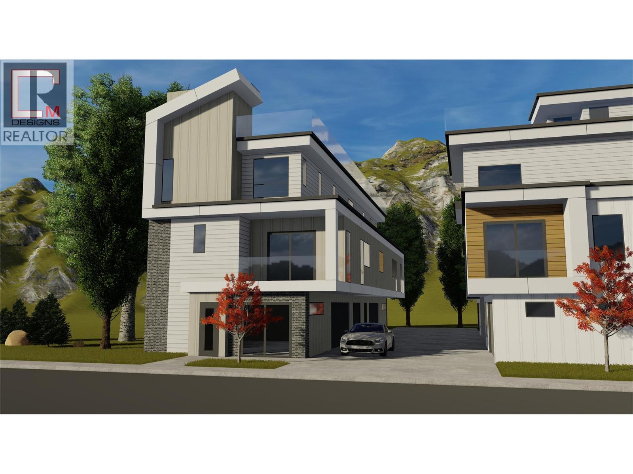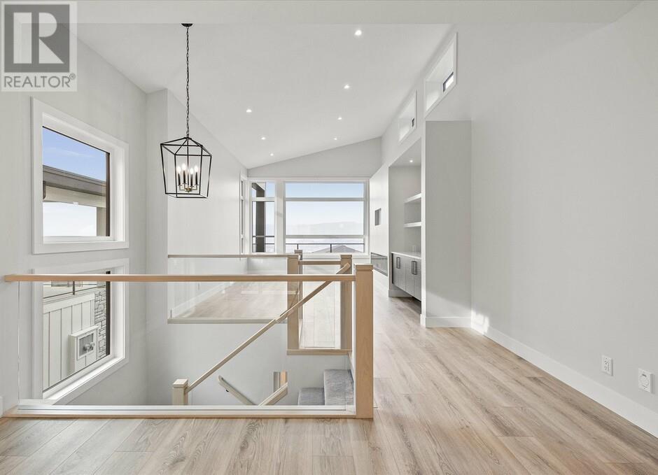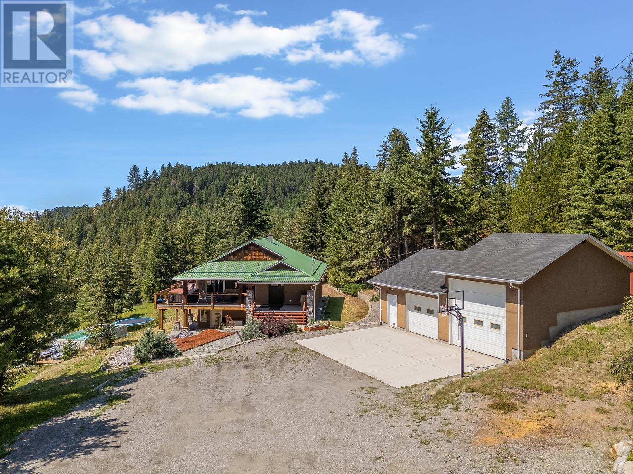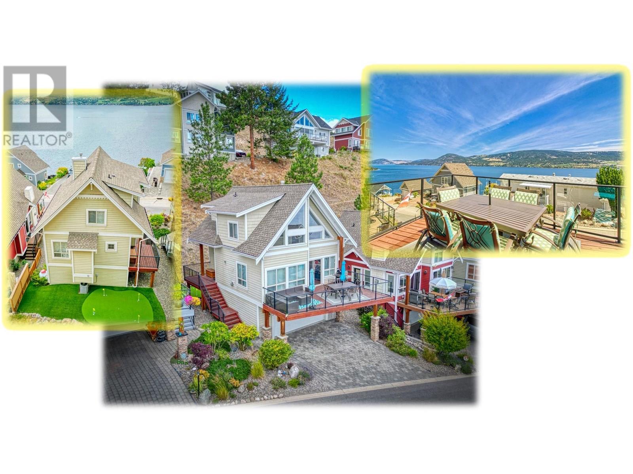465 Seaford Road
Kelowna, British Columbia
This charming 4-bedroom, 2.5 bathroom home is perfect for families seeking space, comfort, and a touch of nature. Nestled on a large, b lot, the property boasts fruit tress and lots of room for your imagination. Step inside to discover a well cared-for interior featuring bright, inviting spaces. From the kitchen, step out onto your covered deck, where you can enjoy awesome views while sipping your morning coffee or hosting weekend barbecues. The generous lot also includes convenient RV parking, making it ideal for outdoor enthusiasts or those with multiple vehicles. Families will appreciate the close proximity to Belgo Park, offering ample opportunities for recreation and relaxation just a stone's throw away. Don’t miss out on this incredible opportunity to own a piece of Rutland South paradise. (id:58444)
Exp Realty (Kelowna)
3880 Truswell Road Unit# 524
Kelowna, British Columbia
Live the Okanagan lifestyle at Mission Shores—your lakeside retreat in the heart of Kelowna’s desirable Lower Mission. This incredible lakefront 3-bedroom, 4-bathroom townhome offers nearly 2700 sq. ft. of beautifully designed living space just steps from the shoreline of Okanagan Lake. Bright west facing unit with lake view. Each bedroom includes its own spa-inspired tiled ensuite, and the home is filled with natural light thanks to expansive windows and soaring two-storey ceilings in the main living area. The open-concept layout features hardwood and tile flooring, granite countertops, and multiple outdoor living spaces—including a private rooftop patio and main-level deck, both showcasing southern views of the lake, creek, and surrounding mountains. The rooftop has new flooring and is pre-wired and ready for a hot tub. Enjoy resort-style amenities including a heated outdoor pool, hot tub, fitness centre, games room, private sandy beach, and a shared boat slip with electric lift. The unit also includes secured underground parking and a private storage room. Plus visitor parking. Whether you're looking for a year-round residence, a weekend escape, or a premium investment, this townhome offers the best of lakefront living in one of Kelowna's most sought-after communities. One of the best sandy beaches along Okanagan Lakefront! Pets are allowed with restrictions - 2 dogs or 2 cats or 1 of each. Rentals allowed (with restrictions). (id:58444)
Royal LePage Downtown Realty
460 Crestview Drive
Coldstream, British Columbia
Ideally located one of a kind large family home in Coldstream Valley Estates. This European influenced rancher w/ walkout basement boasts valley, mountain and Kalamalka Lake views from many areas. The .56 acre fully landscaped, park setting lot consists of mature trees, shrubs, flowers and exposed concrete pathway winding throughout. Wrap-around deck, along w/ a fantastic covered section w/ high quality sliding doors, provide open and/or sheltered options for any season. Extensively renovated in 2022 and 2023, this home w/ a completely new roof has been transformed w/ added double garage, main floor primary bedroom, ensuite bathroom w/ high quality Turkish steam shower and in-floor heating and completely new kitchen w/ great views. Lower level w/ enlarged bedrooms, 3 bathrooms (2 w/ in-floor heating) and one w/ a 4- 5 person sauna. Entire home has new 4 inch insulation (making the total walls around the house 10 inches thick), new triple glazed windows & triple glazed sliding doors, new added twice-doubled glass skylights, high-end metal roller shutters, 200+200 AMP service, top quality clear cedar & solid wood doors throughout and much more. In addition, 37 solar panels have been added along w/ an over-sized inverter in the garage to possibly add 15–18 panels. Most likely no heating/cooling costs throughout the year. Possible to 3 phase charge one or two EV's, at little or no cost per year. This home is extremely energy efficient and has to be viewed to be truly appreciated. (id:58444)
RE/MAX Vernon
30 Lusk Lake Road Unit# 58
Enderby, British Columbia
Experience the ultimate blend of adventure and relaxation in this exquisite 5-bedroom retreat at Mabel Lake Resort & Airpark. Fly in for the weekend, set sail from your private boat slip, or hit the fairways—this home is designed for an unmatched four-season lifestyle. Step into the grand living area with soaring 20-foot ceilings, seamlessly connecting to the open loft above. A beautiful double-sided wood-burning fireplace adds warmth and connection to the living room and primary bedroom. The gourmet kitchen features custom cabinetry, high-end stainless steel appliances, and an expansive dining space, perfect for gatherings. The main-floor primary suite offers a 5-piece ensuite and sliding doors to a private sundeck for morning coffee or evening relaxation. Upstairs, the airy loft floods with natural light, overlooking the living room below. Two additional bedrooms, each with their own ensuite, lead to two sundecks for breathtaking views. The finished basement adds even more room for guests with two bedrooms, a large rec room, and a 3-piece bath. Enjoy top-notch features like heated tile floors in all bathrooms, central air, built-in vacuum, and a security system. The flat lot includes RV parking with full hookups and room for a detached garage. Just a short golf cart ride brings you to the lake, marina, golf course, tennis courts, and airstrip. With 26 miles of crystal-clear waters for boating, fishing, and watersports, this is more than a home—it’s a lifestyle upgrade. (id:58444)
Real Broker B.c. Ltd
160 Overlook Place
Vernon, British Columbia
Welcome to your very own piece of Okanagan Paradise. Immaculate 3.53 acre 4 Bed 4 Bath custom-built home in Stepping Stones. Perfect for a Hobby Farm , Horse Property or more room for family, friends and toys. This custom-built home offers approximately 3000 sq ft of living space on an immaculate acreage complete with large garden, fruit trees with ample storage and outbuildings for chickens, quads/toys complete with water & power. The house itself boasts a chefs kitchen with granite counters and gourmet coffee bar. Large dining room and living are ideal for family gatherings or quiet nights at home with access to a huge deck where you will enjoy sweeping views of Swan Lake and the Enderby Cliffs! The primary bedroom has ample space for a king size bedroom suite as well as a practical ensuite. The upper level is completed with another bedroom/office that boasts the same spectacular views you'll enjoy from the deck and dining room. On the walkout level you will love the large rec room with direct access to the manicured lawn, an updated bathroom, huge cold storage area and additional Den/office. Fully self-contained one bedroom suite perfect for in-laws or a mortgage helper. . This home has been immaculately upkept and recent updates include a new main bathroom up. New vanities, sinks and toilets throughout. The new AC is an energy efficient ""Split"" system with 2 heat pumps Don't miss this opportunity to live the dream! Call to book your private showing today. (id:58444)
Coldwell Banker Executives Realty
244 Terrace Drive
Kelowna, British Columbia
Located on a quiet no-thru road in the heart of Glenmore, this 6 bed + den, 4 bath rancher-style home with walkout basement offers incredible flexibility. The thoughtful layout includes 3 bedrooms up and 3 down, including an in-law suite. Enjoy radiant in-floor heating throughout all tiled areas, a bright and inviting main floor with stainless steel appliances, and a spacious primary suite with a spa-like ensuite. Downstairs offers a large rec room with a wet bar and walkout access to the lush, irrigated backyard, complete with plumbing in place for a future hot tub. The outdoor space is a standout, with both a covered patio and a sunny upper deck, plus ample parking, including an attached double garage with over 10 ft ceilings and room for an RV. Just minutes to schools, parks, and all the amenities of central Kelowna, this Glenmore property has it all. Don’t miss your chance to view this exceptional home, contact our team today to book your private viewing! (id:58444)
Royal LePage Kelowna
4495 Walker Road Unit# 2
Kelowna, British Columbia
Introducing the pinnacle of luxury living!! This brand-new, spacious high-end townhome boasts 3 bedrooms, 3 bathrooms PLUS roof top deck! 3 floors of top quality finishing, every detail has been meticulously crafted. The gourmet kitchen boasts granite countertops, stainless steel appliances and island, ideal for entertaining. Exposed beams create a unique architectural statement by blending rustic charm with modern living. Gather with your guests on the roof top deck with easy access by elevator from the main floor right to the top. Take in the breathtaking lake, mountain and city view! Have your family bedrooms together on the 3rd floor. The primary bedroom includes a generous size ensuite with double vanity, custom tile shower and walk in closet. 1 additional bedroom on that level. Levels 1 and 2 have additional flex/bedrooms and bathrooms ready for the extra guests or use the space for yourself! Additional features include laundry on the main floor, built-in Sonos speakers throughout the home and bar sink on the roof top deck. Take a short stroll to the lake and beautiful Sarsons Beach Park where you can bring your kayak, paddle board or just soak up the sun-kissed lake life. Located in the sought after Lower Mission area close to shops, restaurants, breweries and multiple outdoor trails, this stunning townhome is situated in a prime location! Buy now and personalize your dream home with your choice of finishing. Plus GST (id:58444)
RE/MAX Kelowna
4495 Walker Road Unit# 1
Kelowna, British Columbia
Introducing the pinnacle of luxury living!! This brand-new, spacious high-end townhome boasts 5 bedrooms, 5 bathrooms PLUS roof top deck! 3 floors of top quality finishing, every detail has been meticulously crafted. The gourmet kitchen boasts granite countertops, stainless steel appliances and island, ideal for entertaining. Exposed beams create a unique architectural statement by blending rustic charm with modern living. Gather with your guests on the roof top deck with easy access by elevator from the main floor right to the top. Take in the breathtaking lake, mountain and city view! Have your family bedrooms together on the 3rd floor. The primary bedroom includes a generous size ensuite with double vanity, custom tile shower and walk in closet. 2 additional bedrooms and 1 bathroom. Level 1 and 2 have additional flex/bedrooms and bathrooms ready for the extra guests or use the space for yourself! Additional features include laundry on the main floor, built-in Sonos speakers throughout the home and bar sink on the roof top deck. Take a short stroll to the lake and beautiful Sarsons Beach Park where you can bring your kayak, paddle board or just soak up the sun-kissed lake life. Located in the sought after Lower Mission area close to shops, restaurants, breweries and multiple outdoor trails, this stunning townhome is situated in a prime location! Buy now and personalize your dream home with your choice of finishing. Plus GST (id:58444)
RE/MAX Kelowna
4495 Walker Road Unit# 3
Kelowna, British Columbia
Introducing the pinnacle of luxury living!! This brand-new, spacious high-end townhome boasts 5 bedrooms, 5 bathrooms PLUS roof top deck! 3 floors of top quality finishing, every detail has been meticulously crafted. The gourmet kitchen boasts granite countertops, stainless steel appliances and island, ideal for entertaining. Exposed beams create a unique architectural statement by blending rustic charm with modern living. Gather with your guests on the roof top deck with easy access by elevator from the main floor right to the top. Take in the breathtaking lake, mountain and city view! Have your family bedrooms together on the 3rd floor. The primary bedroom includes a generous size ensuite with double vanity, custom tile shower and walk in closet. 2 additional bedrooms and 1 bathroom on that level. Levels 1 and 2 have additional flex/bedrooms and bathrooms ready for the extra guests or use the space for yourself! Additional features include laundry on the main floor, built-in Sonos speakers throughout the home and bar sink on the roof top deck. Take a short stroll to the lake and beautiful Sarsons Beach Park where you can bring your kayak, paddle board or just soak up the sun-kissed lake life. Located in the sought after Lower Mission area close to shops, restaurants, breweries and multiple outdoor trails, this stunning townhome is situated in a prime location! Buy now and personalize your dream home with your choice of finishing. Plus GST (id:58444)
RE/MAX Kelowna
1221 Lone Pine Drive
Kelowna, British Columbia
Carrington Homes is proud to present this stunning walk-up style home in the peaceful Lonepine Estates. With breathtaking views and exceptional design, this home offers incredible flow and high-end finishes throughout. The main level features a striking staircase with glass inserts, soaring ceilings, and expansive windows that allow natural light to flood the space. At the top of the staircase, you’ll be greeted by open sightlines that lead to the modern kitchen, dining, and living areas. The spa-inspired primary bedroom boasts a luxurious 5' freestanding tub, a glass-enclosed tiled shower with multiple spray features, and floating dual vanities with under-cabinet lighting, heated floor add to the comfort, and a private water closet ensures convenience for shared use. This home also includes a 2-bedroom, self-contained legal basement suite, complete with its own private entrance, designated one-car garage, and patio. (id:58444)
Bode Platform Inc
7575 Sun Valley Road
Kelowna, British Columbia
Welcome to 7575 Sun Valley Road, a private 10.03 acre retreat nestled in the peaceful community of Joe Rich. This 3-bedroom + den, 2-bathroom craftsman home offers nearly 2,200 sq.ft. of thoughtfully designed living space with stunning valley and mountain views. Inside, you’ll find rich dark cabinetry, quartz countertops, a stone backsplash, and heated flooring in the main bathroom. The spacious primary suite features an electric fireplace and plenty of natural light. The open-concept layout flows onto a wraparound deck complete with a hot tub, perfect for soaking in the panoramic views. This property is equipped with new windows, a 2019 hot water tank, and a 16 gal/min well pump that was installed in 2019! Also, all plumbing has been updated to PEX! A true highlight is the detached 2-bay shop with 240V and 200 amp service, 15-foot ceilings, 12 ft and 8 ft overhead doors, a hoist, water, and a wood stove—ideal for hobbyists or trades. There’s also an insulated chicken coop, ready for you to start collecting fresh eggs each morning. Located 30 minutes from Big White Ski Resort and close to small mountain lakes perfect for fishing. You’ll also have easy access to nearby ATV, hiking, and walking trails, all while being just 10 minutes from shopping, groceries, and other amenities. Whether you're looking for space, functionality, or just a quiet place to unwind, this property offers a rare combination of rural living and modern convenience. Schedule your showing today! (id:58444)
Vantage West Realty Inc.
6920 Barcelona Drive Unit# 52
Kelowna, British Columbia
LAKE VIEW cottage at La Casa Resort with FULL DOUBLE GARAGE, Large Front Deck, Rear PUTTING GREEN. . Situated in the popular lower part of resort, close to Beach, Aqua Park & Marina. .Recent Updates include Stone Countertops & new sinks in Kitchen & Bathroom plus updated appliances. . . FULLY FURNISHED & Turnkey. . Covered Entry Landing, Good size bedroom on main floor with Living, Dining, Bathroom. Large Primary Bedroom & Open Loft bedrooms upstairs plus second bathroom. Watch the world go by from your generously sized front deck complete with propane fire table. . . .La Casa Resort is Freehold ownership, open YEAR-ROUND for you or guests to enjoy (La Casa is exempt from recent Air bnb restrictions). La Casa has a very strong VACATION RENTAL market. You choose whether to keep for yourself, rent out some of the time or use an on-site company if you want a 'hands-off' investment. La Casa Resort Amenities: Beaches, sundecks, Marina with 100 slips & boat launch, 2 Swimming Pools & 3 Hot tubs, Aqua Parks, Mini golf, Playground, 2 Tennis courts & Pickleball Courts, Volleyball, Fire Pits, Dog Beach, Upper View point Park and Beach area Gated & Private Security, Owners Lounge, Owners Fitness/Gym Facility. Grocery/liquor store on site plus Restaurant (id:58444)
Coldwell Banker Executives Realty

