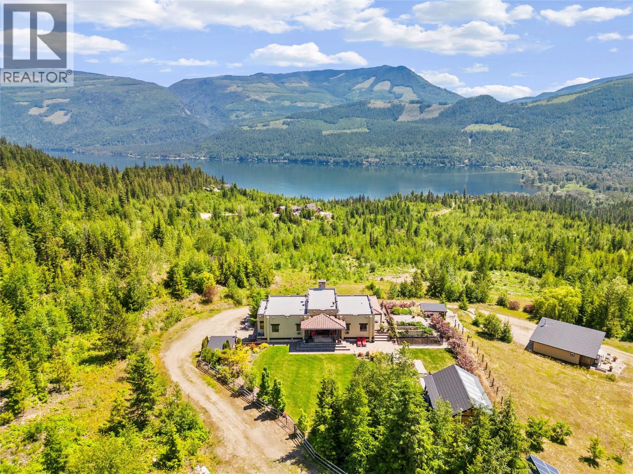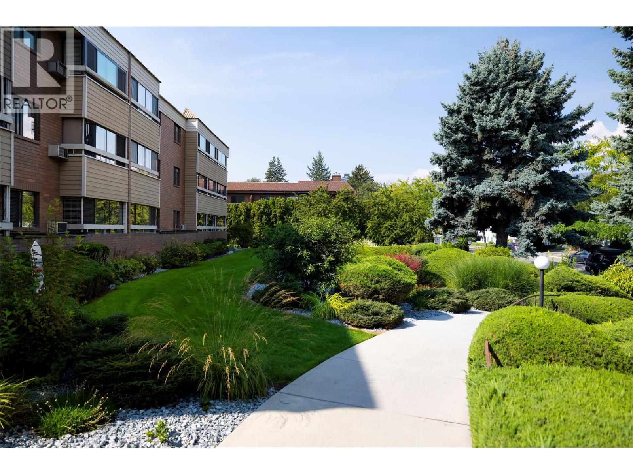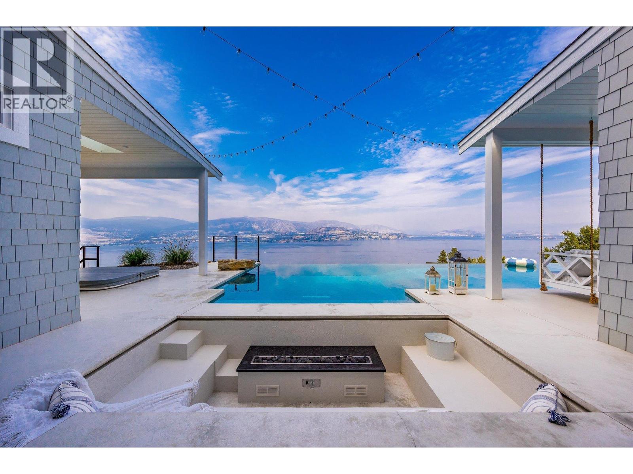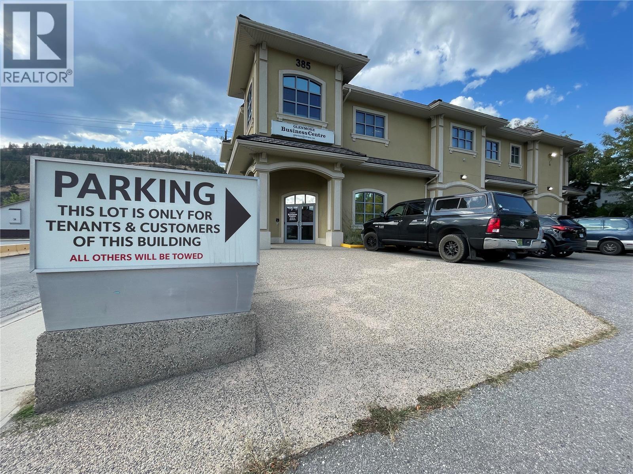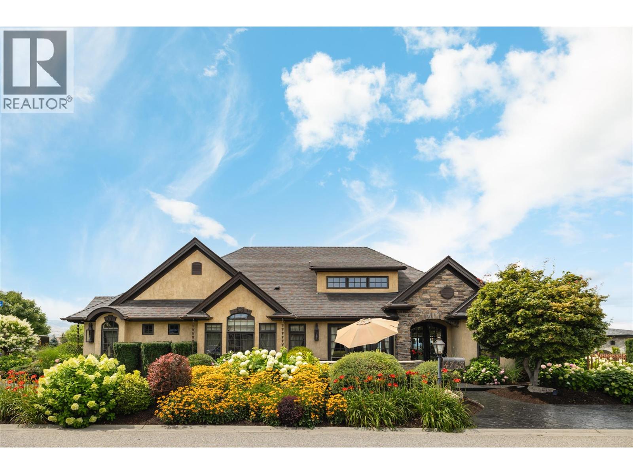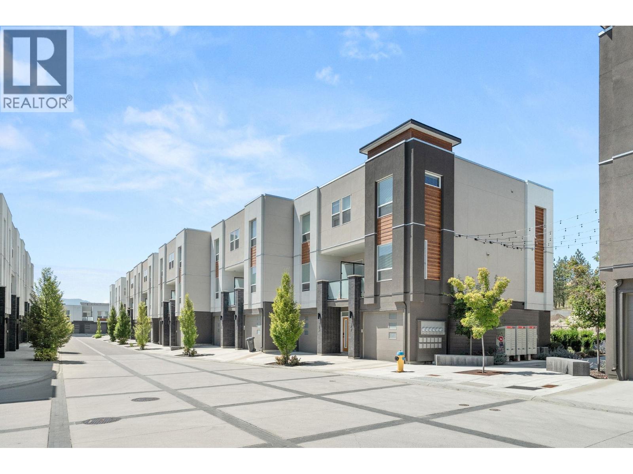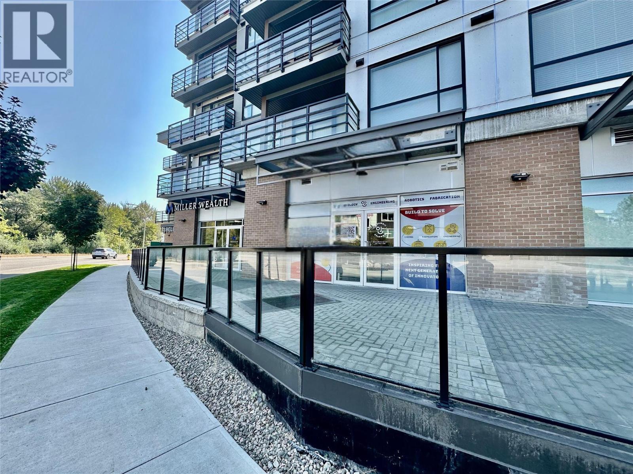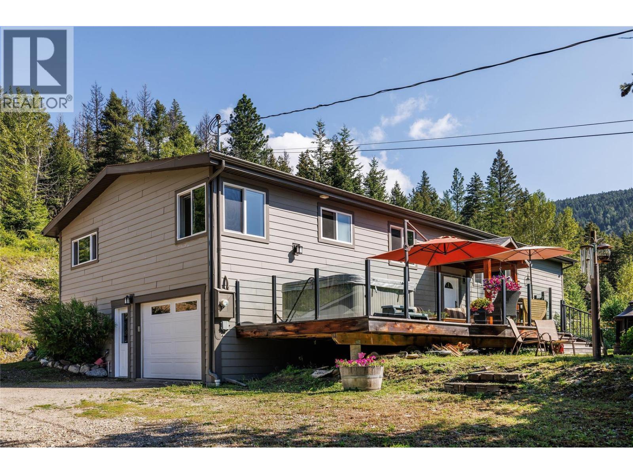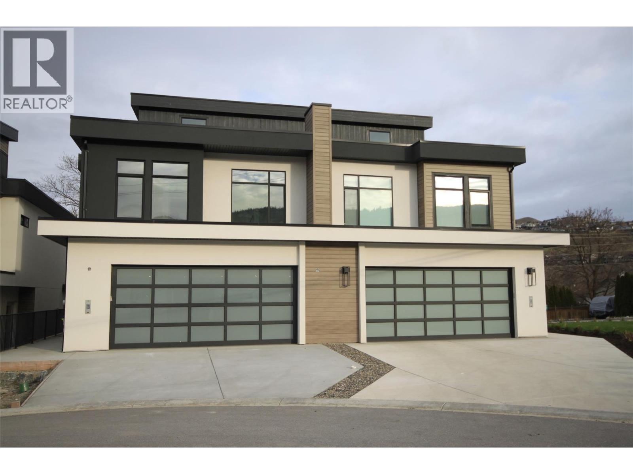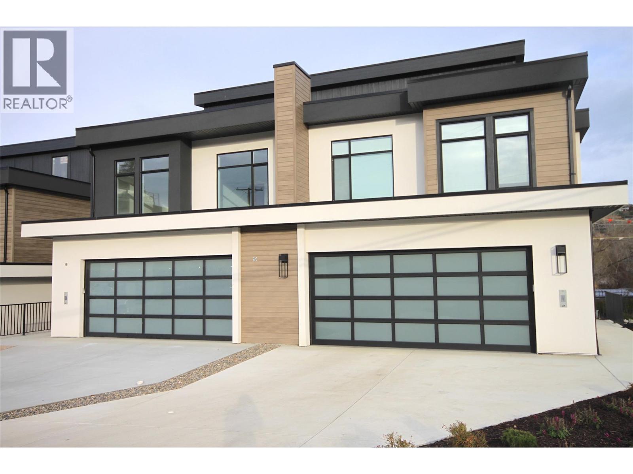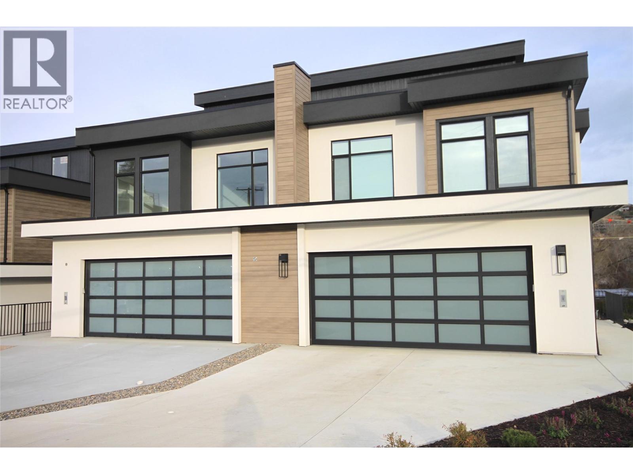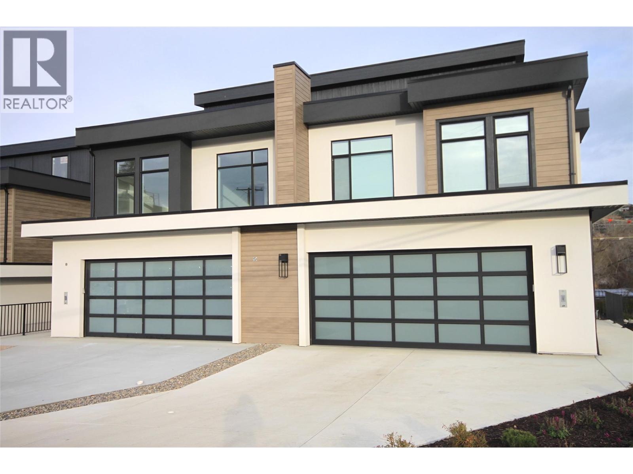1309 Eagle Ridge Road
Lumby, British Columbia
Set amidst the natural splendor of Mabel Lake Country Estates, this 25.7 acre estate offers a rare opportunity to experience off grid living in a stunning location.The 3 bed,3 bath home offers sweeping views of Mabel Lake & the mountains. Designed for modern living,the home features high end finishes & an open concept layout w/2 kitchens. A wraparound deck invites you to relax & enjoy dining with a view. A private 80 ft waterfall tumbles through the landscape.Direct lake access allows you to enjoy water activities w/ a private dock & buoy while the crown land offers space to explore, all within steps of your back door. Gardening enthusiasts will appreciate 5 organic, vegetable gardens & additional outbuildings.Keep your RV & boat in the storage shelter.The triple detached shop is perfect for projects,while the equestrian cabin, w/living quarters, offers a tack room.Those with a passion for horses,will enjoy 13 fenced acres, an outdoor riding arena, 3 fenced pastures, & hay storage.Also included are 2 dog pens.The greenhouse studio is ideal for growing fresh food or hobbies.The off grid systems;complete solar, generator, wood burner & propane backup, provide sustainable living without sacrificing comfort.In floor heating extends throughout the home & the greenhouse studio.Enjoy hiking & horseback riding to boating,snowmobiling & more.All this,30 mins from Lumby & 1.5 hours from Kelowna Airport,offering the best of both worlds: remote serenity & easy access to nearby amenities. (id:58444)
RE/MAX Vernon
1035 Bernard Avenue Unit# 115
Kelowna, British Columbia
Welcome to 1035 Bernard in Kelowna’s popular ""Maple Keys 1"" 55+ community! This 2 bedroom, 2 bathroom home is located on the raised first floor, offering the convenience of main-level living with the privacy of an elevated unit. The bright and spacious living room features large windows and a cozy fireplace, creating a warm and inviting space. Enjoy a central, highly walkable location just steps from shopping, restaurants, and amenities. Secure underground parking and two large storage lockers (about 5 x 10 and 7 x 9) are also included. The home has some nice touches and been updated with new windows! A wonderful opportunity to enjoy comfortable, low-maintenance living in the heart of Kelowna! (id:58444)
Royal LePage Kelowna
146 Timberline Road
Kelowna, British Columbia
The best view in Kelowna. 2019-built 4 bedroom, 5 bathroom, 5,100+ square foot Modern Hamptons residence perched on a 5.129-acre lot in the Upper Mission area of Kelowna! Upon entering the property, you're greeted with your substantive driveway that carves through the rock, creating a unique estate feel. The grounds include substantial mature landscaping, a custom greenhouse/garden area, a large 30'x60' open-air structure at the top of the property (Wedding venue, workshop conversion, greenhouse, etc), a waterfall & pond feature at your central entry, and several raised planter bed areas; a rare property where even the garden gets a view. Upon entering the home, you are greeted with soaring 20' ceilings in the living room that flow straight ahead to the infinity pool that blends into Okanagan Lake ahead. The main floor offers this stunning living room, a kitchen with a pass-through to the outdoor BBQ area, and a dining room with perfect indoor/outdoor transitions. The master on the main offers the same panoramic views, and a 5-piece private ensuite. The main floor is finished off with a powder room, laundry, and an additional bedroom/office. Upstairs via the floating staircase are two complete master bedrooms with their own en-suites, as well as a private ""perch"" one further level up as a viewpoint. Downstairs, there is a tandem-car garage and a full recreation room that features a bar, room for a pool table, a full bathroom, and a private, fully outfitted theatre room. Outdoor amenities include the covered deck with heaters, BBQ area, hot-tub, tiled infinity pool, and sunken fire pit with seating area. This property uniquely has the modern features of a high-end residence but with 5+ acres, stunning views, full privacy, and extras like the detached structure, and plenty of uncovered parking. (id:58444)
Sotheby's International Realty Canada
385 Glenmore Road
Kelowna, British Columbia
A rare full floor plate is available in the heart of Glenmore at Glenpark Village. This 4,543 sq. ft. unit offers a flexible layout with open workspace, a built-in kitchenette, multiple private offices, and a dedicated file room. Positioned within a busy neighbourhood centre anchored by retail, services, and amenities, the space provides both convenience and visibility for staff and clients. Available January 1, 2026, this opportunity is well-suited for professional groups seeking a prominent and accessible Glenmore location. (id:58444)
Royal LePage Kelowna
4768 Carmel Crescent
Kelowna, British Columbia
Offering one of the best opportunities in the Upper Mission for buyers seeking exceptional value in a truly one-of-a-kind home. This residence features timeless design and extraordinary detail, offering a lifestyle rarely available at such remarkable value. Situated on a beautifully landscaped corner lot, the estate immediately impresses with its grand curb appeal, lush perennial gardens, and striking architectural lines. Inside, plaster ceilings, wide-plank hardwood, vaulted proportions, and stately columns set an elegant tone, while a custom stone fireplace anchors the light-filled great room. The Westwood kitchen seamlessly blends classic craftsmanship with function, featuring cream cabinetry, a dark granite island, Thermador and Bertazzoni appliances, dovetail drawers, beverage centre, and warming drawer—all thoughtfully designed for both daily living and entertaining. Subtle Tuscan influences flow through double French doors to a private courtyard retreat, complete with a UV freshwater cocktail pool, hot tub, covered gazebo, outdoor fireplace, BBQ, fridge, and sink—creating a true resort-style oasis surrounded by vibrant gardens. The main-floor primary suite is a sanctuary with heated floors, a soaker tub, dual vanities, and a generous walk-in closet. Two additional ensuite bedrooms and a lower level with a gym, custom bar, and family room offer comfort and versatility. Combining old-world craftsmanship with modern ease, this estate represents a rare chance to secure exceptional value in one of Kelowna’s most desirable enclaves. (id:58444)
RE/MAX Kelowna - Stone Sisters
610 Academy Way Unit# 38
Kelowna, British Columbia
MOVE-IN READY! (Photos feature the Sigma, light, colour scheme; the unit for sale is the Omega, white, colour scheme) This is a standout opportunity, especially for first-time buyers, thanks to an unbeatable location: just a short walk to UBCO, five minutes to the airport and shopping, and only five minutes to the award-winning Okanagan Rail Trail that links downtown and beyond. Inside, every home is packed with modern upgrades: stainless steel appliances, full-size laundry, central A/C with gas-forced air heat, window coverings, and a two-car garage. Whether you’re moving in yourself, renting out, or investing for your kids while they attend UBCO, this property checks every box. The Delta II floor plan at Academy Ridge combines sleek style with everyday convenience, offering 3 bedrooms, 2.5 bathrooms, soaring 9-ft ceilings, and premium finishes. Low strata fees and pet-friendly bylaws make it ideal for students, professionals, or investors alike. Don’t wait, schedule your showing today! (Photos shown are of a similar unit.) (id:58444)
Coldwell Banker Horizon Realty
1925 Enterprise Way Unit# 105
Kelowna, British Columbia
Prime Passive Investment Opportunity - Situated in The Shoppes at Beverly, this approximately 1,445 sq. ft. retail unit represents a rare opportunity to acquire a stable, income-generating asset. The property is anchored by a reputable long-term franchise tenant, offering investors consistent returns with minimal management requirements. The space is designed for maximum visibility, featuring expansive glass frontage and a welcoming entrance directly on Enterprise Way, along with convenient secondary access from the rear parking area. Its strategic position, just off the intersection of Enterprise Way and Spall Road. Surrounding amenities include established shopping centres such as Mill Creek Crossing, Spall Plaza, and Central Plaza, as well as a wide range of restaurants, boutique retailers, gas stations, banks, and transit connections. This offering combines strong tenant security with an irreplaceable location, making it an excellent addition to any investment portfolio. (id:58444)
Realtymonx
8514 Sun Valley Road
Kelowna, British Columbia
PRICE REDUCED! Your 3000 sq ft home (700 sq ft unfinished) with 4 beds and 2 baths on 10.7 acres is a private country oasis nestled in the Joe Rich Valley, only 15 minutes to town and 30 minutes to Big White Ski Resort. This property backs onto crown land with trails for hiking, quadding and snowshoeing. Nothing beats wood heat with a new main stove downstairs and an upstairs accent stove keeping you cozy in the coldest of winters. Relax in total privacy in your hot tub on the larger of 2 decks that overlooks a beautiful garden space with a firepit and sheds and mountains in the distance. The deer fenced vegetable garden has a greenhouse for your tomatoes and peppers. Pick your berries outside your back door. Park your car in the garage attached to the house or in the large (1350 sq ft) 2 car garage and shop. In addition there is a new water pump 3 years ago producing clean water and lots of it for the underground irrigation and the newer hot water tank. Enjoy the cozy heated bathroom floors, the new kitchen and dining room flooring and the many triple pane windows. Fast fibre optic internet connection. Solar potential on the South facing slope. Country living at its best! (id:58444)
Royal LePage Kelowna
7920 Kidston Road Unit# 5
Coldstream, British Columbia
The Monarch at Lake Kalamalka is Coldstream’s NewestCommunity nestled into one of the last Mature Neighbourhoods. This Gorgeous 4.5 Acres is tucked away and directly across from the Striking Teal Waters of world-renowned Lake Kalamalka and Boasts 40 Luxury Semi-Detached Homes masterfully built by Brentwell Construction. Each Home showcases approximately 3300sqft of Designer Finishings from Copper & Oak Design. Floor to Ceiling Windows take in the View, an Executive Kitchen complete with Stainless Steel Appliances and Roof Top Patio where you will sink into your Hot Tub at the end of a long day or Simply Enjoy your Time with Friends while Entertaining in Style truly Embracing your Outdoor Living! Executive Master bedroom with 5 pc ensuite & walk-in closet, 2 additional bedrooms, & Double Car Garage. This unit is level entry with walk-out basement. Choose from Two Colour Pallets put together. Moments walk to Lake, Parks, and Recreation. GST is applicable. (id:58444)
RE/MAX Vernon
7920 Kidston Road Unit# 11
Coldstream, British Columbia
The Monarch at Lake Kalamalka is Coldstream’s NewestCommunity nestled into one of the last Mature Neighbourhoods. This Gorgeous 4.5 Acres is tucked away and directly across from the Striking Teal Waters of world-renowned Lake Kalamalka and Boasts 40 Luxury Semi-Detached Homes masterfully built by Brentwell Construction. Each Home showcases approximately 3300sqft of Designer Finishings from Copper & Oak Design. Floor to Ceiling Windows take in the View, an Executive Kitchen complete with Stainless Steel Appliances and Roof Top Patio where you will sink into your Hot Tub at the end of a long day or Simply Enjoy your Time with Friends while Entertaining in Style truly Embracing your Outdoor Living! Executive Master bedroom with 5 pc ensuite & walk-in closet, 2 additional bedrooms, & Double Car Garage. This unit is level entry with walk-out basement. Choose from Two Colour Pallets put together. Moments walk to Lake, Parks, and Recreation. GST is applicable. (id:58444)
RE/MAX Vernon
7920 Kidston Road Unit# 9
Coldstream, British Columbia
The Monarch at Lake Kalamalka is Coldstream’s NewestCommunity nestled into one of the last Mature Neighbourhoods. This Gorgeous 4.5 Acres is tucked away and directly across from the Striking Teal Waters of world-renowned Lake Kalamalka and Boasts 40 Luxury Semi-Detached Homes masterfully built by Brentwell Construction. Each Home showcases approximately 3300sqft of Designer Finishings from Copper & Oak Design. Floor to Ceiling Windows take in the View, an Executive Kitchen complete with Stainless Steel Appliances and Roof Top Patio where you will sink into your Hot Tub at the end of a long day or Simply Enjoy your Time with Friends while Entertaining in Style truly Embracing your Outdoor Living! Executive Master bedroom with 5 pc ensuite & walk-in closet, 2 additional bedrooms, & Double Car Garage. This unit is level entry with walk-out basement. Choose from Two Colour Pallets put together. Moments walk to Lake, Parks, and Recreation. NO PTT however GST is applicable. (id:58444)
RE/MAX Vernon
7920 Kidston Road Unit# 7
Coldstream, British Columbia
The Monarch at Lake Kalamalka is Coldstream’s Newest Community nestled into one of the last Mature Neighbourhoods. This Gorgeous 4.5 Acres is tucked away and directly across from the Striking Teal Waters of world-renowned Lake Kalamalka and Boasts 40 Luxury Semi-Detached Homes masterfully built by Brentwell Construction. Each Home showcases approximately 3300sqft of Designer Finishings from Copper & Oak Design. Floor to Ceiling Windows take in the View, an Executive Kitchen complete with Stainless Steel Appliances and an Elevator to take you to the Roof Top Patio where you will sink into your Hot Tub at the end of a long day or Simply Enjoy your Time with Friends while Entertaining in Style truly Embracing your Outdoor Living! Executive Master bedroom with 5 pc ensuite & walk-in closet, 2 additional bedrooms, Den/Office & Double Car Garage. Choose Walk-Up Grade Level Entry or Level entry with Walk-Out basement. Choose from Two Colour Pallets put together. Moments walk to Lake, Parks, and Recreation. GST is applicable. (id:58444)
RE/MAX Vernon

