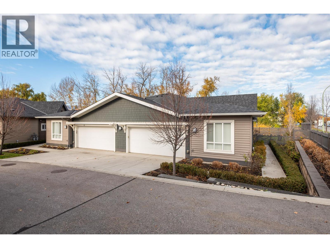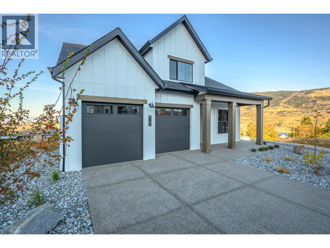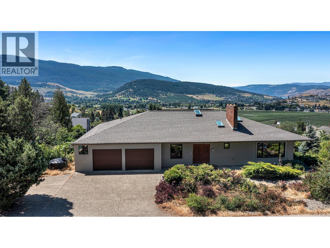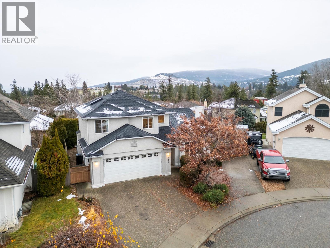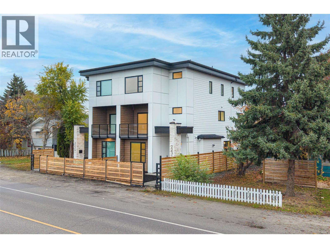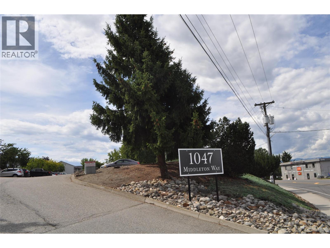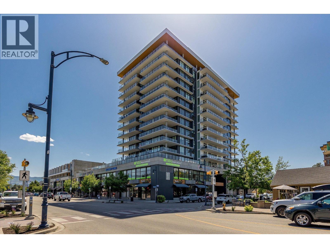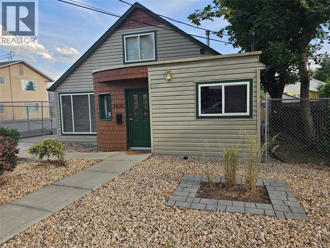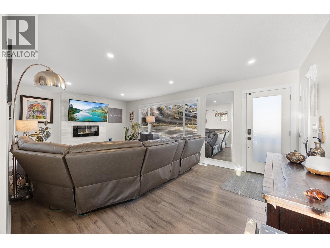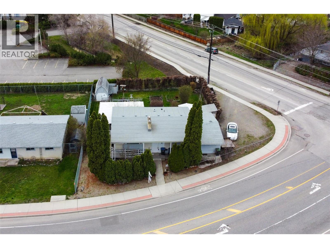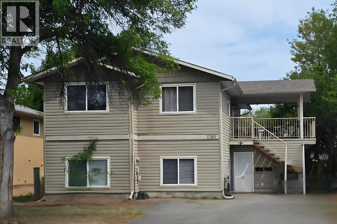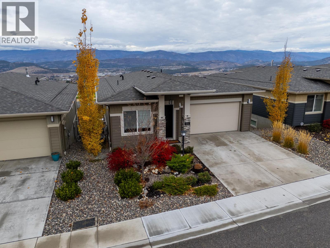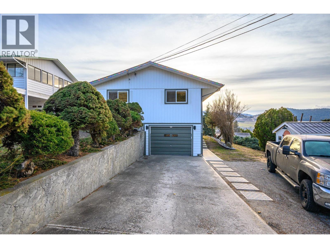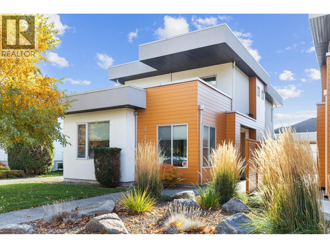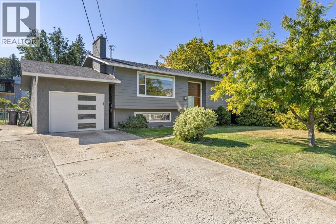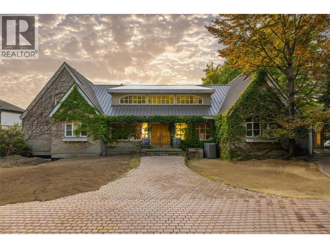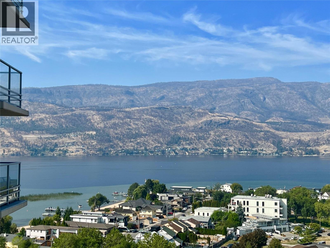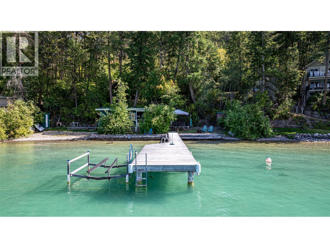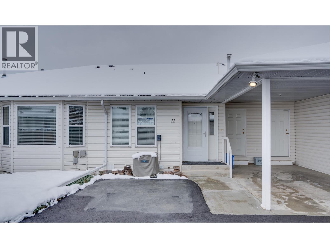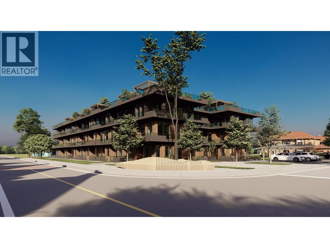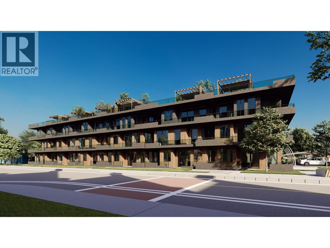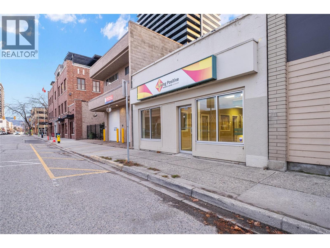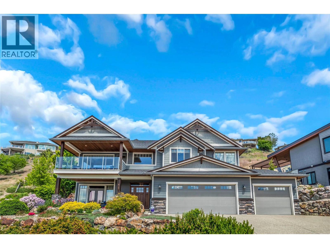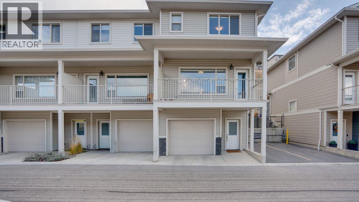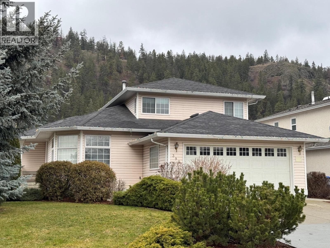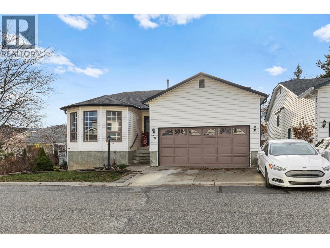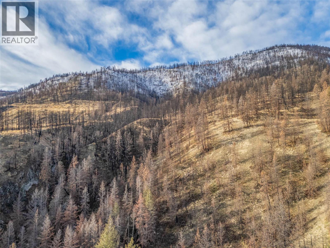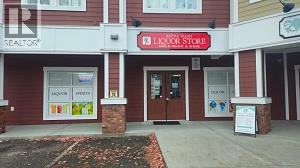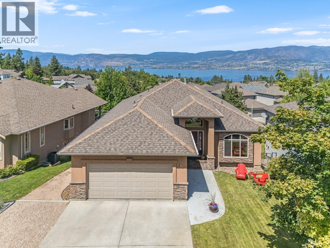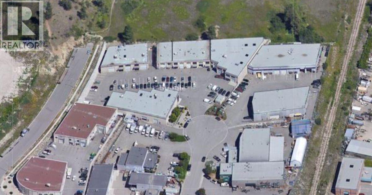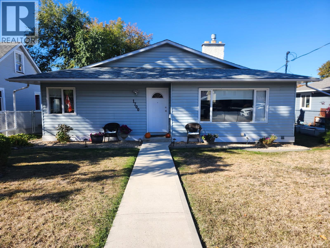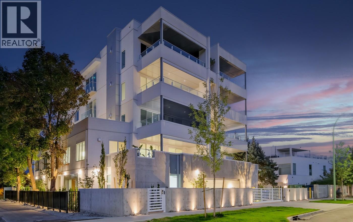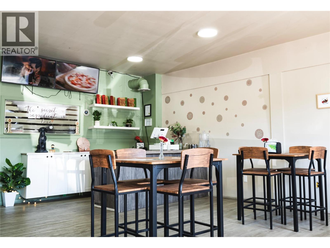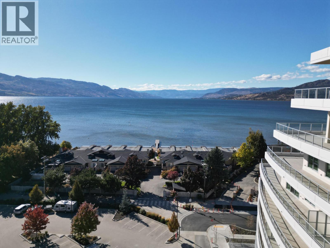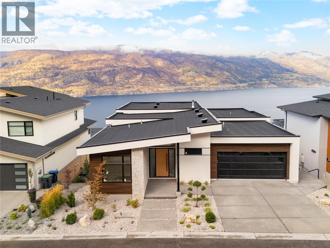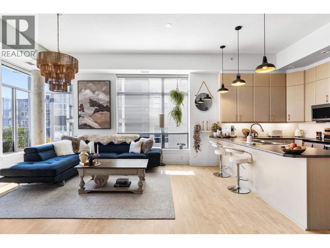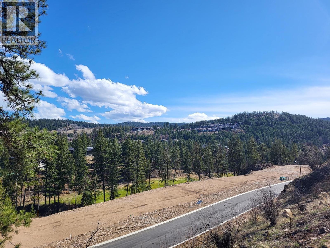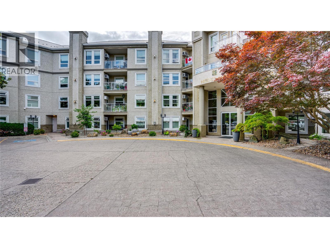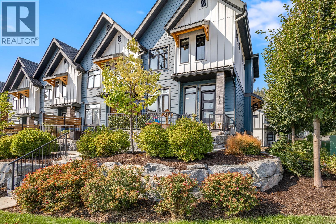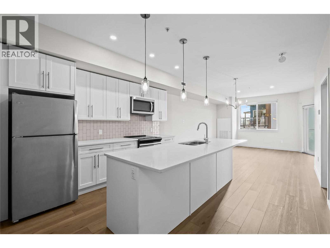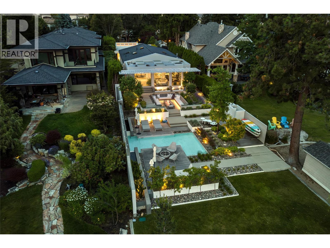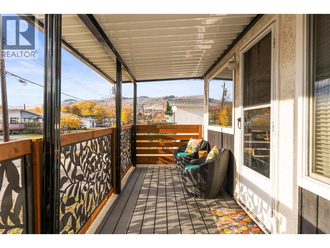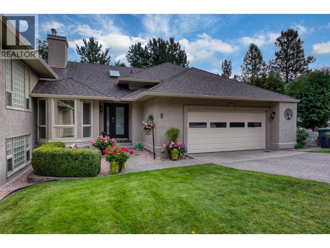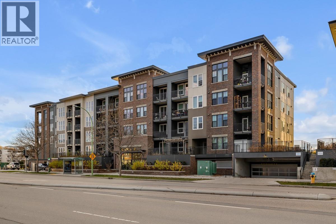680 Old Meadows Road Unit# 56
Kelowna, British Columbia
Welcome to the Brighton community! This beautifully maintained two-bedroom rancher with den is perfectly suited to families or those looking for a quality one level living home that offers comfort, convenience, and an unbeatable location. Situated just steps from the Greenway, H2O, the Public Library, and nearby parks, it also sits within proximity to excellent schools and has a wide range of recreation options. Inside, the open floor plan features a bright, spacious kitchen with modern white cabinets, a gas range, and a generous island that flows naturally into the dining area and sunlit living room. A cozy gas fireplace anchors the space, while a large sliding door opens to the fully fenced backyard backing onto peaceful Thompson Creek. With a gas BBQ line, room for entertaining, and a lawn for kids and pets, it’s an ideal living space. The den off the kitchen/dining room works perfectly as a home office or optional third bedroom. The primary suite offers large windows, a walk-through closet, and a luxurious 5-piece ensuite. A split floor plan places the second bedroom and bath at the front of the home—great for older children or guests. A double garage, two-car driveway, and a pet-friendly complex complete this family-friendly package. (id:58444)
Royal LePage Kelowna
195 Sarsons Drive Lot# 10
Coldstream, British Columbia
PRICE INCLUDES GST! See the Everton Ridge Homes October only promotion. New Home by Everton Ridge Homes! Available for viewing and Quick Possession. Legal 2 bedroom Suite! Step into 4,531 square feet of thoughtfully designed living space including a 2 bedroom suite, where every detail is crafted to enhance your lifestyle. The main floor is a haven of convenience, featuring a primary bedroom with a luxurious ensuite, complete with a soaker tub and accessible shower, plus main floor laundry for effortless day-to-day living. The gourmet kitchen is a showstopper, offering a large island perfect for gathering with family and friends. Upstairs, three spacious bedrooms provide room for everyone to unwind. Looking for extra versatility? The finished space under the garage is ideal for a home gym, media room, or creative studio. Meanwhile, the spacious 2-bedroom secondary suite offers the flexibility of rental income or a private space for extended family. The home’s practicality extends to the large garage, thoughtfully equipped with EV charging capabilities, making it ready for your modern lifestyle. 2-5-10 New Home Warranty (id:58444)
Summerland Realty Ltd.
460 Crestview Drive
Coldstream, British Columbia
Ideally located one of a kind large family home in Coldstream Valley Estates. This European influenced rancher w/ walkout basement boasts valley, mountain and Kalamalka Lake views from many areas. The .56 acre fully landscaped, park setting lot consists of mature trees, shrubs, flowers & exposed concrete pathway winding throughout. Wrap-around deck, along w/ a fantastic covered section w/ high quality sliding doors, provide open/sheltered options for any season. Extensively renovated in 2022 & 2023, this home has a completely new roof & has been transformed w/ added double garage, main floor primary bedroom, ensuite bathroom w/ high quality Turkish steam shower & in-floor heating & completely new kitchen w/ great views. Lower level w/ enlarged bedrooms, 3 bathrooms (2 w/ in-floor heating) & a 4- 5 person sauna. Entire home has new 4 inch insulation (making the total walls around the house 10 inches thick), new triple glazed windows & triple glazed sliding doors, new added twice-doubled glass skylights, high-end metal roller shutters, 200+200 AMP service, top quality clear cedar & solid wood doors throughout & much more. In addition, 37 solar panels have been added along w/ an over-sized inverter to perhaps add 15–18 panels. Possible to 3 phase charge 1 or 2 EV's, at little or no cost/year. At an average of $343/ sq ft, you would be hard pressed to find a comparable value home which offers near energy neutral qualities. This home has to be viewed to be truly appreciated. (id:58444)
RE/MAX Vernon
705 Cavalier Court
Vernon, British Columbia
Superbly located on a private cul-de-sac in upper East Hill, this 4 bedroom 3.5 bathroom family home is move-in ready. Fantastic layout with spacious rooms throughout, this beautiful home is bright, open and in excellent condition. Private backyard and patio provide a peaceful family space. Recent significant updates include new flooring almost everywhere (high-end laminate and carpeting), bathrooms, light fixtures, and awesome all-new mudroom. Also, newer Bosch dishwasher, new washer/dryer, and new hot water tank. Generously sized level driveway as well as ample RV parking. Popular, quiet neighbourhood. This home shows very well. OPEN HOUSE: Saturday January 3rd from 12:00pm to 2:00pm. (id:58444)
RE/MAX Vernon
2231 Richter Street
Kelowna, British Columbia
Luxury Duplex – Steps from Kelowna General Hospital + LEGAL SUITE Why compromise on space when you can enjoy over 3,400 sq. ft. on 3 levels of luxury living and the flexibility of a fully self-contained legal suite for added income or family use? The legal Suite beside rented for $2,300 a month. This brand-new duplex is ideally located just one block from Kelowna General Hospital perfect for professionals, investors, or extended families. The main home features four bedrooms, each with its own ensuite, and a spacious open-concept main level ideal for entertaining. The gourmet kitchen boasts premium finishes, a large pantry, and flows seamlessly into the dining and living areas. Upstairs, the primary suite offers a private balcony, his-and-hers walk-in closets, and a retreat-style 6-piece ensuite—the perfect space to begin and end your day. The third level includes two additional bedrooms, each with its own ensuite, providing privacy and comfort for guests. The legal 2-bedroom suite—with separate access from the back alley—features a modern kitchen with stainless steel appliances, balcony, in-suite laundry, and a full bathroom . Ideal for short, long rental income or extended family. Double garage with EV charger and ample storage Covered patio prepped for a hot tub. Excellent finishes, built in closets, triple-pane windows and construction built to Step 4 energy standards. No strata fees, irrigation system, HRV Prime location, just steps to public transit. (id:58444)
Royal LePage Kelowna
1047 Middleton Way Unit# 109
Vernon, British Columbia
Welcome to your new home on Middleton Way. This charming 2 bedroom one bath home offers a convenient ground level entrance and an open concept layout perfect for modern living. Recent upgrades like new counter tops and bifold doors. Perfect starter or place to retire. Lock the doors and go away. Enjoy great parking and easy access to downtown bus stop making your commute a breeze. Located close to essential services. Walking distance from Sawicki park, quick bike ride to Kal beach and an easy jaunt to both secondary and primary schools. Don't miss this chance to call this lovely home yours. Call today for a personal showing. (id:58444)
Coldwell Banker Executives Realty
485 Groves Avenue Unit# 902 Lot# 902
Kelowna, British Columbia
Fabulous South Pandosy Condo with Unbeatable Views! You can really utilize the deck here as there isn't as hot as the west facing units from April until October. Experience luxurious urban living on the 9th floor of a prestigious concrete building in highly sought-after South Pandosy. This stunning 3-bedroom, 2-bathroom, 1407 square foot condo offers breathtaking panoramic views of the lake, mountains, and city through expansive floor-to-ceiling windows. The spacious primary bedroom features a walk-through closet and a lavish en-suite bathroom. The gourmet kitchen is a chef's dream with a stylish quartz island and seating, high-end appliances, including a Wolf gas stove. Enjoy unparalleled convenience with the beach, restaurants, shopping, hospital, fitness centers, and clinics all at your doorstep. The building offers exceptional amenities including a secure underground parking spot, a well-equipped gym, and a private pool. Don't miss this opportunity to live in the heart of South Pandosy with everything you need within reach! (id:58444)
Royal LePage Kelowna
3406 28 Avenue
Vernon, British Columbia
3 months free basic rent with a 5 year landlord approved lease! Well maintained commercial space near Vernon’s downtown core. This property offers four private, fully enclosed offices, a welcoming reception area, a smaller admin space, plus an upstairs flex area ideal for meetings, additional offices, or a staff lounge. The lower level provides plenty of storage options, while dedicated parking at the rear of the building adds convenience for staff and clients. A versatile opportunity in a highly accessible location close to the heart of Vernon’s business district. Monthly rent is $2250 + $810 est. Triple Net per month totalling $3060.00 approx plus GST. (id:58444)
RE/MAX Vernon
1255 Rio Drive
Kelowna, British Columbia
Welcome to this adorable, fully renovated bungalow in the highly sought-after Glenmore neighbourhood ~ perfectly tucked between Wilden and Magic Estates. This home has been completely updated from top to bottom, so you can simply move in and enjoy. Inside, you’ll find 4 bedrooms, 2 bathrooms, and a spacious rec room—plenty of space for a growing family or for hosting guests. The layout is bright and functional, making it easy to imagine family dinners, playtime, and quiet evenings all under one roof. The backyard is truly a highlight. Fully fenced, newly seeded with fresh grass, and offering tons of room for kids to play, entertaining friends, or even adding a pool. With its large lot size and zoning for a coach house, there’s also exciting potential for the future. This is the kind of home that offers both comfort and opportunity—a rare find in Glenmore and a perfect choice for first-time buyers or young families, or down sizers alike who want to be in one of Kelowna’s most desirable areas. (id:58444)
Royal LePage Kelowna
1911 Cross Road
Kelowna, British Columbia
This property is now SOLD. This versatile property features a 2 bedroom, 1 bath unit upstairs and a 2 bedroom, 1 bath suite downstairs - perfect for multi-generational living or rental income. Zoned for multi-family use and future development, this home sits on a spacious corner lot with a garden, pond, landscaping and storage sheds, ideal for relaxing or entertaining. An attached shop offers plenty of room for storage, hobbies, or a workspace. Close to schools, shopping and transit! (id:58444)
Royal LePage Kelowna
1086 Raymer Avenue
Kelowna, British Columbia
Great investment opportunity. Ideally located across the street from schools ( KLO) , also close to parks and the beach, shopping nearby as well, this property has 2 suites, each with 2 bedrooms and with its own laundry and meters, the top floor suite has 2 bedrooms and flex room, updated kitchen, large covered patio and access to the back yard. The lower suite also has 2 bedrooms has direct access to the backyard and its own entrance. The main level also features a space that could be utilized for extra storage, an ideal flex space, There is parking for up to 4 vehicles, and the yard is fenced with new chain link sections installed , recently cleaned up and tidied, ready for upgrades, and has 2 storage sheds. This is a prime location and great holding property. Live in one suite and have help with the mortgage from the other, or rent both suites! Some photos digitally enhanced and staged. (id:58444)
Royal LePage Kelowna
1552 Summer Crescent
Kelowna, British Columbia
MEET YOUR NEW ADDRESS! ""SOUGHT-AFTER"" SOLSTICE COMMUNITY AT EXCLUSIVE TOWNER RANCH! listing will be updated with pertinent information on December 28th. (id:58444)
RE/MAX Kelowna
6554 Orchard Hill Road
Vernon, British Columbia
Step into the new year with a smart investment and a fresh start in this turnkey, move-in ready family home. This property has been meticulously renovated from top to bottom, blending a highly functional layout with a modern design. Bella Vista is a desirable, family-oriented neighborhood with a rural feel. This home sits on a generous 0.3-acre lot and offers spectacular, unobstructed views that embodies the Okanagan. Picture starting your little family here, where 3 spacious bedrooms and 2.5 bathrooms provide the perfect foundation for growth. The open plan kitchen, dining and living room invites the sun in and opens up to the large deck where you can dine alfresco and entertain. The lower level offers incredible versatility: use the additional space for your own growing needs or easily convert the basement into a mortgage helper with its own separate entrance. HWT 2019; Roof 2024; Furnace 2024; AC 2024; Windows and Doors 2023; Deck 2024; Gutters 2024. (id:58444)
Royal LePage Downtown Realty
443 Christleton Avenue
Kelowna, British Columbia
MEET YOUR NEW ADDRESS in the ""SOUGHT-AFTER"" Kelowna South. Great floor plan here with MAIN FLOOR PRIMARY, MAIN FLOOR OFFICE + 2 bedrooms and BONUS ROOM up. Open concept kitchen complete with large island, gas range, numerous cabinets and counter space. The newer high-end fridge includes a 2-tier built-in wine storage compartment. Spacious living room/dining room combination with gas fireplace and well-appointed built-ins for added storage. The KING SIZE primary is serviced by a walk-through closet + deluxe 5-piece ensuite. A large den/office, full size laundry plus a 2-piece powder room finishes this level. Walk up to view 2 sizable bedrooms, (one with walk-in closet), a 4-piece bath, PLUS a light and bright 23’ x 12’ BONUS ROOM that could be utilized as a gym, playroom, or additional office space. Do not forget about the cozy upper deck complete with hot tub. BONUS POINTS FOR HOT WATER ON DEMAND, SOLAR POWER TECHNOLOGY (please view arial photos) built in vacuum system plus modern window coverings. Superb 12-month outdoor entertaining with the large patio protected by a high-end AUTOMATED SHUTTER SYSTEM and additional awning. This wonderful home is situated on a low maintenance, ULTRA PRIVATE lot with LANE ACCESS to the double garage and an additional RV parking spot. With JUST A 5 MINUTE WALK TO Kelowna General Hospital, leave the car at home and stroll to Okanagan Lake and beaches, plus the extremely popular and trendy ""Pandosy District"" for unique shopping, coffee houses, pubs, restaurants, groceries and everything else. Pride of ownership is evident, and this home must be seen to be appreciated. (id:58444)
RE/MAX Kelowna
1777 Autumn Road
Kelowna, British Columbia
Exceptional value in a prime location with REDEVELOPMENT POTENTIAL! Located in a desirable, family-friendly neighbourhood, this well-maintained split-level home offers an excellent opportunity for homeowners looking for space, convenience, and future development opportunities. Zoned RU1, the home sits on a large, flat 0.26 acre lot. With over 2,020 sq. ft. of functional living space, this family friendly layout includes 4 bedrooms and 2 bathrooms. The primary and second bedroom are located on the main floor with a 4 piece bathroom, while two additional bedrooms, a 3 piece bath and large recreational room are located on the lower level. Enjoy the many recent updates including the remodelled kitchen with stainless steel appliances, flooring throughout, and new asphalt roof. A covered deck off the main level provides a great space for outdoor entertaining or relaxing year-round. Outside there is ample vehicle and RV parking, 3 storage sheds, and plenty of space to build a detached garage/workshop. You cannot beat this location, with nearby parks, an elementary school, and recreational opportunities just minutes away. It’s a 10-minute drive to Orchard Park Shopping Centre, 30 minutes to Big White Ski Resort, and minutes from Black Mountain’s 18-hole golf course. Don't miss this rare opportunity to own an affordable home in a prime area with plenty of room to grow and make it your own. Potential for a carriage house! Furnace 2018, HWT 2018, AC 2023, Roof 2023 (id:58444)
Coldwell Banker Executives Realty
4614 Fuller Road
Kelowna, British Columbia
Fuller road is a sought after street in Kelowna, quiet street with no through access all while being close to town. Fuller street maintains that neighbourhood feel, with mature trees and a quieter atmosphere. Located on a quiet stretch of shoreline, this home boasts approximately 100 feet of unobstructed lake frontage, framing panoramic views and a direct connection to the natural beauty of Okanagan Lake. When entering the property you will drive through a forested section providing utmost privacy. Inside, a bright open layout welcomes you with expansive living spaces and a gourmet kitchen highlighted by premium appliances and a custom oversized island. The main bedroom suite features direct access to the backyard and a spacious ensuite designed for comfort. Step outside to experience seamless indoor and outdoor living: a large patio perfect for hosting, and a tranquil waterfront area ideal for quiet mornings or sunset gatherings. Upstairs, a versatile media room provides year-round enjoyment. This Fuller Road property embodies the heart of Okanagan living, natural beauty, refined design, and unmatched exclusivity. (id:58444)
Stonehaus Realty (Kelowna)
1075 Sunset Drive Unit# 1803
Kelowna, British Columbia
OPEN HOUSE SUNDAY DEC. 28 From Noon to 2:00 PM Welcome to your lakeview home in the heart of Downtown Kelowna—fully move-in ready! Located on the 18th floor of a well-maintained concrete high-rise, this 2 bedroom, 2 bathroom residence offers unobstructed lake, mountain, and city views from every angle. With 1,010 sqft of bright, functional living space and a balcony overlooking Okanagan Lake, this home delivers both luxury and tranquility. The exposure spans northwest, north, east, and southeast, giving you sunsets, peaceful mountain views, and soft morning light. Just a 3-minute walk to the beach, and steps from restaurants, parks, the casino, and waterfront trails — the downtown lifestyle here is unmatched. This home is fully move-in ready, perfect for buyers wanting a smooth transition with no waiting required. It’s also ideal for both self-living and seasonal use, and with a 30-day minimum rental term, it appeals to vacation investors seeking a low-maintenance, high-demand location. Resort-style amenities include an outdoor pool, hot tub, gym, BBQ area, lounge, and billiards room. Comes with one secure underground parking stall and a storage locker. One of the best value lakeview concrete units in downtown Kelowna — combining lifestyle, convenience, and exceptional long-term appreciation. (id:58444)
Oakwyn Realty Okanagan
5799 Cosens Bay Road
Coldstream, British Columbia
First time on the market! Amazing opportunity to get your hands on a rare lakefront cabin sitting on a large 0.43 acre double lot on Kalamalka Lake, one of the 10 Most Beautiful Lakes in the World as voted by National Geographic in 2025. All of which only 20 minutes from town and all amenities. The property offers, of course, prime lake access with your very own dock and beach, proximity to world class mountain bike and hiking trails, rock climbing, fishing, paragliding, kayaking, boating and so much more! This family summer cabin has provided so many memories over the years and is ready for you to come create your own. This gorgeous property is located just passed Kal Park towards the end of Cosens Bay Road. The area offers prime redevelopment potential if you are looking to build your dream waterfront home while keeping the quiet and private cottage feel. This place has a unique cozy and exciting feel that is hard to come by these days. A must see! (id:58444)
Real Broker B.c. Ltd
501 Kildonan Avenue Unit# 11
Enderby, British Columbia
Discover easy one-level living in this well-kept 2 bedroom, 2 bathroom townhome at Kildonan Court in Enderby. Enjoy the views of the Cliffs! The bright layout features a spacious kitchen with ample counter and cupboard space that flows into a comfortable dining area. The primary bedroom includes its own full en-suite, offering a private and relaxing retreat. A full sunroom provides year-round enjoyment and frames beautiful natural views, including glimpses of the Enderby Cliffs. Set within a low-traffic area of town, this community offers a peaceful setting with convenient access to Enderby’s outdoor recreation, including the rail trail for walking and the river for floating and kayaking. Pets are welcome with strata approval, and the self-managed strata helps support low-maintenance living. Measurements are approximate Offers need to be in before Tuesday at 2 pm please see realtor private remarks (id:58444)
Coldwell Banker Executives Realty
350 Fleming Road
Kelowna, British Columbia
Rare high-exposure corner assembly in Kelowna’s growth core! First time offered, this 0.56-acre, 2-lot land assembly has been a multigenerational homestead for nearly 60 years & now presents outstanding potential for multi-family redevelopment in one of the city’s most active corridors. Currently zoned MF1, with potential under MF2 (buyer to verify), the site could support up to 3 storeys & a possible 1.70 FAR. Even more upside under the 2040 OCP, which designates the site CNHD—opening the door to greater density & mixed-use opportunities. Located on a quiet, pedestrian-friendly street yet steps to Ben Lee Park, schools, shopping, transit & daily amenities, the site delivers unbeatable convenience for both current & future residents. Rutland also serves as a key support area for UBCO, ideal for student housing, rentals, or longterm investment. Impeccably maintained properties, featuring beautifully landscaped yards w/ fruit trees and gardens + solid homes w/ walk-outs already plumbed & wired for suite potential--perfect for multi-gen living, or, rental income today & strong redevelopment prospects for tomorrow. Projected rents of $8,000/month offer excellent holding income while development plans take shape. With a nearby site recently approved for a 20-unit project, this assembly is primed for success. Offered at $2,300,000 for both 1090 Houghton Rd & 350 Fleming Rd. Option to add 0.34acre property increasing the package to 0.91 acres and a nearly 170' X 240' corner lot. (id:58444)
Exp Realty (Kelowna)
1090 Houghton Road
Kelowna, British Columbia
Rare high-exposure corner assembly in Kelowna’s growth core! First time offered, this 0.56-acre, 2-lot land assembly has been a multi-generational homestead for nearly 60 years & now presents outstanding potential for multi-family redevelopment in one of the city’s most active corridors. Currently zoned MF1, with potential under MF2, the site could support up to 3 storeys & a possible 1.70 FAR (buyer to verify). Even more upside under the 2040 OCP, which designates the site CNHD—opening the door to greater density & mixed-use opportunities. Located on a quiet, pedestrian-friendly street yet steps to Ben Lee Park, schools, shopping, transit & daily amenities, the site delivers unbeatable convenience for both current & future residents. Rutland also serves as a key support area for UBCO, making it ideal for student housing, rentals, or long-term investment. Both properties have been impeccably maintained, featuring beautifully landscaped yards w/ fruit trees and gardens + solid homes w/ walk-outs already plumbed & wired for suite potential--perfect for multi-generational living, or, rental income today and strong redevelopment prospects for tomorrow. Conservative projected rents of $8,500/month offer excellent holding income while development plans take shape. With a nearby site recently approved for a 20-unit project, this assembly is primed for success. Offered at $2,300,000 for both 1090 Houghton Rd & 350 Fleming Rd. Option to add additional 0.34 acre property increasing the package to 0.91 acres and a nearly 170' X 240' corner lot. (id:58444)
Exp Realty (Kelowna)
836 Cawston Avenue
Kelowna, British Columbia
This is an authentically charming home and a sound investment. The property has been substantially renovated and is move-in ready. Newer flooring, paint, bathroom, appliances, furnace, A/C, and a Murphy bed are among the more expensive updates done by the current owner. The Murphy bed alone would cost $10K to replace! The next owners will enjoy both the romance of a character home and the joy of a bright, open living space, large yard, and incredible financial potential. The long-term value of the land in Kelowna's development hub is unquestionable. There are also conceptual drawings for a second residence above a garage with lane access. This is truly a place you would be proud to call home. Imagine... growing your own food in the garden, or relaxing on the private, expansive back deck at sunset, or taking a stroll to the waterfront for morning coffee. The street is renowned for being a peaceful well lit safe and friendly community. If you would like to get access to floor plans, plans for the second dwelling, and a list of updates and upgrades on this home, contact your favourite agent today. This is truly a home you will LOVE and a fantastic long-term investment. (id:58444)
Coldwell Banker Executives Realty
255 Lawrence Avenue
Kelowna, British Columbia
Rare opportunity to acquire a freestanding, non-strata commercial building in downtown Kelowna. Located at 255 Lawrence Avenue, this property offers approximately 2,550 SF of leasable area, no strata fees, and UC1 – Downtown Urban Centre zoning, providing exceptional flexibility for a wide range of commercial uses. The building is currently improved as a functional office layout with up to ten private offices, a large reception area, boardroom, kitchenette, storage room, and utility closet. Washroom facilities include one standard washroom with vanity and a wheelchair-accessible washroom with shower. Rear lane access provides 3 dedicated on-site parking stalls, a valuable amenity in the downtown core. The UC1 zoning allows for a broad spectrum of uses including office, health and education services, child care centres, animal clinics, cultural and recreational services, and liquor-primary establishments. Well suited for an owner-occupier seeking control and cost certainty, the property also offers strong investor appeal, with location and zoning that support an attractive cap rate profile. Situated in an area experiencing ongoing redevelopment and investment, this downtown location continues to benefit from nearby large-scale projects. (id:58444)
Coldwell Banker Horizon Realty
8780 Braeburn Drive
Coldstream, British Columbia
Searching for stunning scenery, unbeatable privacy, and the perfect location? Welcome to your dream home. This exceptional 4-bedroom, 3- bathroom residence is tucked away on a quiet cul-de-sac, offering breathtaking sights of Kal Lake, lush greenery, and hillside landscapes. The entry level features two spacious bedrooms, a full bathroom, and a bright flex space, ideal for guests, a home office, or creative studio. Upstairs, the open-concept living area is bathed in natural light from expansive windows that frame the hillside and lake. It flows seamlessly on to a balcony with jaw-dropping views, the perfect spot for morning coffee or a glass of wine at sunset. The kitchen is an entertainer’s dream, complete with granite countertops, a large island, pantry, and modern appliances. You’ll also find a third bedroom and a luxurious primary with a walk-in closet and spa-like 5-piece ensuite. Step outside to a low-maintenance backyard framed by a natural rock hillside, featuring a covered patio, hot tub rough-in, and pre-wired lighting, all in a private, serene setting. The oversized 3-bay garage provides a true workspace, with ample room for tools, storage, and all your toys, from boats to bikes and beyond. Extras include central vac, a security system, indoor/outdoor sound system, and walkable access to trails, beach, and more, the ultimate blend of luxury and lifestyle. This home checks every box, don’t miss your chance to make it yours! Drone Video under ""Additional Photos"" (id:58444)
Coldwell Banker Executives Realty
4600 Okanagan Avenue Unit# 26
Vernon, British Columbia
Immaculate 2 bed 2.5 bath END UNIT in The Terraces. This home features a bright open floor plan with gorgeous California Shutters.... The kitchen boasts tall ceilings, extra cabinets, stainless steel appliances and a large island with quartz countertops that easily fits four stools . The dining area opens up to your private backyard where you will find a large covered deck with plenty of room for entertaining, a ceiling fan to keep you cool and a lawn area that is great for kids and pets. With the open concept floor plan, the kitchen flows into the living room with 9' ceilings and a large picture window that fills the home with natural light. Easy access from the living room to the front deck where you can enjoy coffee with a view. Upstairs features two master suites, each with a full ensuite, custom walk-in closets. Doing laundry will be a pleasure in the second floor laundry room with loads of storage, a folding counter and even room for an ironing board. Two car tandem garage is 32' long giving you space to park your car as well as store your paddle boards, E-bikes, golf clubs and everything you need to enjoy the Okanagan Lifestyle. Conveniently located near transit, and a short drive to restaurants, schools, coffee shops, shopping , golf, the beach and more. Call today to book a showing! (Pets aloud with restrictions). (id:58444)
Coldwell Banker Executives Realty
398 Mctavish Road
Kelowna, British Columbia
3 bedroom +den, 3 bath home is ready for you and your family. Hardwood, gas fireplace, dining area with French doors to your back deck, AC, R/I vac, garden space, storage shed, double attached garage with additional parking for your toys. Ideal location. (id:58444)
Oakwyn Realty Okanagan
555 Glenmeadows Road Unit# 38
Kelowna, British Columbia
Set in the welcoming Glenmore neighborhood, this 5-bedroom, 3-bathroom home offers space, flexibility, and the chance to create something special over time. With three bedrooms up and three down, the layout works well for families, multigenerational living, or those needing extra room. The lower level includes an in-law setup with a fridge and sink, offering potential for a future suite. The home is ready for its next chapter, allowing new owners to bring their own vision while enjoying a solid layout in a well-established community. A quaint backyard offers space to relax and enjoy the outdoors, all just minutes from excellent schools, parks, shopping, and everyday amenities. North Glenmore is known for its strong sense of community and long-term appeal. Contact your trusted REALTOR® to learn more. (id:58444)
Exp Realty (Kelowna)
2326 Westside Road
Kelowna, British Columbia
Exceptional redevelopment opportunity just 20 minutes from downtown Kelowna, featuring scenic views of Okanagan Lake and a desirable Westside Road location near lake amenities. The property offers a paved driveway, a remaining double car shop foundation with electrical service and a slight grade well-suited for washing vehicles or recreational equipment, mature fruit trees, and established access—an excellent base for a future build. The former residence and double car garage were lost due to wildfire. Fire remediation has been completed, and the property is offered as land value only. (id:58444)
Century 21 Assurance Realty Ltd
5315 Main Street Unit# 104
Kelowna, British Columbia
Exceptional opportunity to own a well-established liquor store located in one of Kelowna's most desirable and high-income residential communities. This profitable business benefits from strong local loyalty, consistent year-round traffic, and excellent visibility within a busy commercial hub. The store features a spacious, well-organized layout with a diverse selection of wine, beer, and spirits, supported by efficient operations and stable financial performance. With continued residential growth in the surrounding area, the business is well positioned for long-term success and potential expansion. Ideal for both experienced operators and new investors seeking a secure, turnkey opportunity in a thriving neighbourhood. All the information mentioned above is obtained from reliable sources. Contact listing agent for more details (id:58444)
Nationwide Realty Corp.
391 Stellar Drive
Kelowna, British Columbia
Views, views,views ! Executive style 5 bed 4 bath home in posh neighborhood with lake views you can literally see to Peachland and the bridge. Open concept and vaulted ceilings. Huge deck. Court Ordered Sale. (id:58444)
Coldwell Banker Executives Realty
610 Arrowleaf Lane
Kelowna, British Columbia
Executive Upper Mission Home with Views! Ideal for empty nesters, downsizers, or families with older children, this well-cared-for rancher with a walkout basement sits in a quiet, established pocket of the Upper Mission and offers a thoughtful layout, scenic views, and suite potential—all in one inviting package. Inside, enjoy the ease of true one-level living with vaulted ceilings throughout. Take in beautiful lake and city views from several vantage points, with large windows and smart orientation bringing in natural light while connecting you to the Okanagan landscape. The main floor features the primary bedroom with ensuite, a bright open-concept kitchen and living space, laundry and office, plus direct access to the garage and parking—perfect for those wanting to avoid stairs in daily life. Downstairs, the fully finished basement offers a spacious rec area and family room with a separate entrance—a generous storage and plumbed for a kitchen, giving you flexible options for a future suite, guest quarters, or extended family living. The location is a true highlight—within walking distance to the new Mission Village Shopping Centre, nearby schools, parks, offering everyday convenience without sacrificing the peaceful, residential feel. This home has been well maintained and thoughtfully designed, offering a great foundation for personalization over time. Whether you're seeking comfort, convenience, or future flexibility, this property delivers on all fronts. (id:58444)
Vantage West Realty Inc.
460 Naeve Court Unit# 102
Kelowna, British Columbia
Located at the end of Neave Court just off Hwy 97, this I2-zoned property offers very flexible permitted uses and includes five parking stalls. The 2,442 sq. ft. (main floor) custom automotive shop features air-conditioned comfort, an epoxy resin–coated concrete floor, and an extra-height overhead door. The 383 sq. ft. mezzanine provides living quarters complete with a kitchenette area and a 3-piece washroom, while the area below offers space for sports or event viewing. Existing “man cave” areas can easily be converted back to office use. The sale price is for the structure only; the business is not included. (id:58444)
Coldwell Banker Executives Realty
1700 30 Street
Vernon, British Columbia
Excellent investment or holding property that has recently been updated and features new zoning with lane access. This nicely updated rancher offers wheelchair accessibility, 3 bedrooms (2 on the main floor and 1 bedroom in the basement), and 2 full bathrooms. Interior updates include a newer furnace, hot water tank, laminated floors, interior doors, fresh paint, new window coverings, a refinished gas fireplace, and a washer and dryer. The stylish kitchen boasts granite countertops, a tiled backsplash, newer stainless steel appliances, and a double undermount sink. The main bedroom provides ample closet space and features a barn door leading to an adjacent ensuite, which includes double marble sinks, a tiled floor, and a walk-in tiled shower. The property is situated in a quiet neighborhood and features a beautifully landscaped, fenced backyard with a flagstone patio, a garden area, a 12.5’ x 8’ rear shed for storage, and a covered seating area perfect for summer barbecues. A large double carport and driveway offer plenty of parking, with convenient access from a rear laneway. This location is ideal, close to the Vernon hospital, downtown, recreation facilities, restaurants, parks, and numerous amenities. (id:58444)
Royal LePage Downtown Realty
4071 Lakeshore Road Unit# 201
Kelowna, British Columbia
Welcome to Unit 201, 4071 Lakeshore Rd - A Rare Lakeside Retreat. This 3 bed, 2.5 bath luxury condo offers 1,829 sq ft of refined, modern living in an exclusive 8-residence boutique building. Enjoy private elevator access, a heated double garage and wellness-focused amenities including a 60-ft lap pool and gym. The sleek kitchen features integrated Fisher & Parker appliances and a 80-bottle wine fridge. All bedrooms open to the outdoors, with both a covered and expansive open patio showcasing lake, mountain and park views. Flooded with natural light, the open-concept interior is finished in a soft, sophisticated palette - just 300m from Okanagan Lake. Co listing Agent is related to Seller. (id:58444)
Macdonald Realty
Macdonald Realty Westmar
146 Rutland Road Road S Lot# 1
Kelowna, British Columbia
Own a fully renovated, family-run pizzeria in one of Rutland’s busiest areas. This local gem serves up classic pizzas with an Indian fusion twist—like butter chicken pizza, paneer tikka slices and other popular Indian snacks that set it apart from the usual. The interior has been recently renovated, giving the space a clean, updated look that’s ready for business from day one. With a growing customer base, on-site parking, and a renewable lease in place, this is a turnkey opportunity for the right buyer. Highlights: Freshly renovated interior Unique Indian fusion concept Loyal and growing clientele On-site customer parking Renewable lease All equipment and branding included Perfect for someone looking to step into a thriving small business without starting from scratch. (id:58444)
Oakwyn Realty Ltd.
3340 Lakeshore Road Unit# 503
Kelowna, British Columbia
All I want for Christmas is 2 PARKING SPOTS at Movala! And if not before the holiday season comes to an end, then nothing says Happy New Year like a fabulous 2-bdrm Lake View home at this amenity rich property. Featuring a 10ft ""eat in"" Island kitchen with quality quartz countertops this unit is bright and open and contemporary in design. From your living area and expansive patio you will look south at Okanagan Lake. Location wise this property is just steps from Gyro Beach, and surrounded by the eclectic and bustling Pandosy Village where you will find boutique shopping and fine dining options. Some would say Movala is more like a vacation hot spot than a condo, as the amenities are off the charts. Featuring a lush acre of Pools, cabanas, hot tubs, BBQ areas, fitness centre, yoga room, unique business orientated work spaces, party rooms with TVS and a stunning kitchen.; Bike Room with wash and repair station / Paddle Board & Kayak Storage Room / Plus a personal Storage Locker. Additional upgrades include side by side laundry area and remote blinds. Be sure to leave yourself plenty of time to take the full tour of this property with your favourite Realtor as there is plenty to see.... (id:58444)
Oakwyn Realty Okanagan
573 Clifton Court
Kelowna, British Columbia
Stunning lake views from this newly completed home on the most private street in North Clifton Estates. This 4110 square foot luxury home features a salt water pool with an auto cover, yard space, a 2.5 car garage, plus driveway space for 2 cars. Enjoy the quiet location beside the mountain with endless hiking trails, and yet still be only an 8 minute drive to Kelowna's lively downtown core. Featuring 4 bedrooms, 3.5 bathrooms and an office, this home is open concept with an elegant and organic modern vibe. There are 2 4 panel multi slide doors in the upper and lower levels, creating a beautiful indoor/outdoor feel. Features include a climate controlled wine room, 2 fireplaces with custom finishes, a gorgeous lighting package, soaring ceilings and hardwood floors on the main level. Extra luxuries include built in speakers, a security system, epoxy floors in the garage and a 2 zoned heating and cooling system. The lower level rec room has tones of space, plus there is another open space for either a theater room, gym or playroom. Professional landscaping includes a fenced yard, with room for garden boxes or extra space for the dogs and kids, and low maintenance, irrigated plantings with syn lawn- which means no mowing:) (id:58444)
Royal LePage Kelowna
303 Whitman Road Unit# 106
Kelowna, British Columbia
Welcome to #106 – 303 Whitman Rd, a beautifully updated 2 bedroom, 2 bath condo in the heart of Glenmore. Offering 993sqft of comfortable living, this home combines modern finishes with everyday convenience. The open layout is enhanced by 9’ ceilings, durable & attractive vinyl flooring, and LED lighting throughout. The interior features fresh paint, new walls, ceilings, and fixtures, while the kitchen shines with quartz countertops, stainless steel appliances, undermount lighting, and a brand new faucet. The generous primary suite boasts two windows, a large closet, and a stylish barn door, while the second bedroom provides ample storage. Two north facing patios invite you to relax outdoors, complete with a gas hookup for BBQs. Bathrooms were tastefully redone in 2018/2019, adding to the home’s modern appeal. Practical perks include in unit laundry, secure underground parking, and a storage unit just across the hall. Strata fees remain affordable at $386/month, covering gas, water, and insurance. Residents enjoy access to a gym, games room, amenities lounge, wood shop, bike storage, and more. Also in the complex is a well appointed guest suite available for $50 /day. With shopping, schools, trails, and transit all within walking distance, this condo offers the perfect blend of lifestyle and location. (id:58444)
RE/MAX Kelowna
1329 Ellis Street Unit# 304
Kelowna, British Columbia
Step into a stylish new lifestyle in one of Kelowna’s most sought-after concrete high-rises. This architecturally striking one-bedroom plus den, 1.5-bath home is among the largest one-bedroom layouts in the city, designed to impress with its soaring 11-foot ceilings and oversized SE facing windows that flood the home w/ sunlight and frame views of the city & mountains. The generous size, natural light, and modern aesthetic make this home truly stand out. Recently updated from top to bottom; with newer appliances, heating & cooling system, renovated bathrooms with sleek Dekton countertops, new carpet in the bedroom, fresh paint, and updated lighting. Exposed concrete features highlight the building’s original architecture while lending a unique, modern edge. The open layout flows seamlessly, with a spacious den large enough to serve as a home office, dining room, or guest space. Step onto your private balcony with a gas hookup, perfect for summer barbecues and enjoy the peace of the quiet side of the building while being only steps from the vibrancy of Kelowna’s Cultural District. Entertainment venues, dining, cafes, pilates studios, and galleries are right outside your door, with the lakefront and upcoming UBCO downtown campus just steps away. The building offers a fitness room, secure bike storage, a storage locker, underground parking, and lounge that opens onto a social deck for private gatherings or community events. Bring your furry friends 2 cats are permitted. (id:58444)
Engel & Volkers Okanagan
136 Wildsong Crescent
Vernon, British Columbia
Stunning views, world class golf and a community rich in amenities could all be yours at Predator Ridge. Choose from one of Predator Ridge's exclusive builders to build your dream home on this flat 0.16 acre lot (60 feet of frontage by 116 foot depth) located in the beautiful Wildsong Development. With weekly landscaping and numerous amenities ranging from 36 holes of golf, walking/hiking/biking trails, tennis/pickleball, pool, fitness classes and state of the art workout facility all at your finger tips. Predator Ridge is only minutes from spectacular lakes, wineries and the Kelowna International Airport. Come and live the ""Resort Lifestyle"" at Predator Ridge. PRCLA fees($205 Landscaping + Amenities $80 per month) covers landscaping maintenance, road snow removal and recreation. (id:58444)
Sotheby's International Realty Canada
3300 Centennial Drive Unit# 316
Vernon, British Columbia
Welcome to this bright and spacious 2-bedroom, 2-bathroom end unit on the 3rd floor of Regency Court—a well-maintained, adult-oriented building offering peaceful living and excellent amenities. Inside, you’ll find a cozy natural gas fireplace, laminate flooring, and elegant crown moldings that enhance the open-concept living and dining areas. The living room opens onto a private balcony, perfect for enjoying morning coffee or evening sunsets. Best southwest views in the building. PRICED BELOW ASSESSED VALUE OF $434,000 ( EASY TO SHOW VACANT) The kitchen features new soft-close cabinets, plenty of storage, and a functional layout designed for everyday ease. The generous primary bedroom includes its own private ensuite, while the second bedroom—filled with natural light from large windows—is conveniently located next to the second full bathroom. Additional perks include in-suite laundry and secure underground parking. Windows have been recently upgraded. Also comes with the largest corner storage locker available. Residents of Regency Court enjoy access to a games/activity room, a fitness center, library, and a welcoming outdoor patio with a BBQ area. Ideally located within walking distance of FreshCo, Shoppers Drug Mart, and Vernon’s vibrant downtown, this home offers the perfect blend of comfort, convenience, and community living. (id:58444)
Coldwell Banker Executives Realty
1435 Cara Glen Court Unit# 101
Kelowna, British Columbia
Welcome to the most affordable home in the complex, and it’s not just the price that will catch your eye. This 3-bedroom, 3-bathroom townhouse offers over 1500 sq. ft. of family-friendly living in a safe, welcoming neighbourhood. Designed with families in mind, the open-concept kitchen and living space make daily routines and gatherings flow with ease, while large windows keep everything bright and inviting. Upstairs, all three bedrooms and the laundry are conveniently on one floor, with built-in closet organizers that help keep the chaos under control (a small miracle for family life). The primary suite includes its own ensuite and walk in closet, making mornings smoother. Downstairs features an awesome bonus room - kids play area, home gym, or storage! A side-by-side double garage means no more car shuffling — just park, unload, and relax. If you've ever owned or seen a tandem garage, you know what I mean... you want the side by side one! Are you a handyman? Then you'll apprecaite the expoxy floors and LED lighting, perfect for that late night oil change or fixing up your kid's bike! With newer construction and home warranty still in place, it’s truly move-in ready. Add in quick access to downtown, nearby parks, plus endless hiking and biking trails, and this home is proof that the best family memories start with the right address. come see #101-1435 Cara Glen today! (id:58444)
Vantage West Realty Inc.
3638 Mission Springs Drive Unit# 406
Kelowna, British Columbia
Introducing an extraordinary opportunity at Green Square—an exceptional condo that sets the bar for modern Lower Mission living. Perfectly situated on Mission Springs Dr, this home offers unmatched walkable convenience to some of Kelowna's best beaches, boutique shopping, restaurants, recreation like the H2O Centre and bike trails. This spacious floor plan offers 892 sqft. of thoughtfully designed space with 2 bedrooms, 2 bathrooms, 1 secure underground parking stall and a external storage locker! The open-concept layout welcomes you with abundant natural light from the large bright windows. High-end finishes include quartz countertops, European-inspired flat panel cabinetry, chrome fixtures, and stainless steel appliances, creating a sleek contemporary feel. Step onto the covered, SW-facing corner patio with a gas BBQ hookup—ideal for relaxing or entertaining. Green Square delivers an impressive array of lifestyle amenities for the development: enjoy the rooftop patio, tend to the community garden, or stay active in the fitness facility. Added conveniences include a dog/bike wash station and secure bike storage. A rare offering in one of Kelowna’s most desirable neighbourhoods. This home is vacant and ready for a quick possession! (id:58444)
Royal LePage Kelowna
4110 Lakeshore Road
Kelowna, British Columbia
Welcome to your own lakeside sanctuary, where luxury meets tranquility in this one-of-a-kind retreat. Originally built as a 1979 Pan-Abode beach home, this property has been reimagined into a stunning modern oasis with every detail thoughtfully curated. From the edge-grain cedar finishes to the fully integrated smart home features, this home is designed to elevate your everyday living. The sleek, contemporary kitchen and spa-inspired bathrooms reflect a design that effortlessly brings the outdoors in. A standout feature is the expansive sunroom, flooded with natural light thanks to skylights and oversized windows, complete with hidden speakers and direct access to a BBQ and social patio area. Step outside and you’ll find over 90 unique seating areas, each offering a different perspective of the landscaping and lake. The outdoor fire table with LED lighting and Sonos sound creates an inviting ambiance, while a plunge pool and waterfall feature enhance the serene vibe. Wellness is front and centre here. A private 750 sf gym is fully equipped with its own bathroom and steam shower, and the lower-level features an infrared sauna and cold bath spa bringing the feel of a luxury resort right into your home. For those drawn to the lake, paddle out from your private beach or enjoy the new dock, complete with a 4 ton boat lift and Sea-Doo lift. This isn’t just a home, it’s a personal escape, a functional work of art, and a rare opportunity to own a slice of Okanagan paradise. (id:58444)
Coldwell Banker Horizon Realty
4311 15th Avenue
Vernon, British Columbia
Discover the perfect blend of comfort, style, and convenience in this beautifully updated three-bedroom, two-bath half-duplex—fully renovated in 2022 and designed for modern living in a peaceful, family-friendly neighborhood. Step inside to find luxury vinyl plank flooring, a brand-new kitchen with quartz countertops, updated main-floor windows, and a new roof, furnace, hot water tank, and central air—offering peace of mind for years to come. Upstairs, the two main bedrooms feature fresh, plush carpeting. The lower level includes both a weight room and a cardio room for at-home fitness. The real showstopper? Your own backyard oasis. Relax under the covered composite deck, unwind in the charming cabana, or let your pets roam freely in the fully fenced yard with a designated dog area. The space is ready for a hot tub (not included). An RV shelter adds convenience for your toys and travel gear. Enjoy morning coffee on the covered deck, explore nearby bike paths and hiking trails, and take advantage of being minutes from schools, parks, shopping, and essential amenities. Whether you're a first-time buyer, re-entering the market, or downsizing without sacrificing quality, this home checks all the boxes. Move-in ready, meticulously updated, and perfectly located—your Vernon lifestyle starts here. SELLERS HIGHLY MOTIVATED. (id:58444)
Royal LePage Downtown Realty
980 Dilworth Drive Unit# 9
Kelowna, British Columbia
Welcome to Cascade Falls, located in prestigious Dilworth Mountain! This bright & spacious 3-bedroom end unit townhome blends refined comfort with an exceptional location. Perfectly situated near schools, shopping, parks, walking trails, and public transit, it offers convenience while being nestled in one of Kelowna’s most desirable communities. Inside, you’ll find a thoughtfully designed layout featuring newer hardwood flooring, a generous living room with a cozy gas fireplace, and a large kitchen with a sunlit dining nook. Expansive skylight floods the home with natural light, enhancing the open and airy atmosphere. The elegant primary suite is a private retreat, complete with a 4-piece ensuite showcasing a soaker tub, separate shower, and access to a secluded upper deck. The lower level extends the living space with a huge partially covered deck and peaceful mountain views—perfect for both entertaining and quiet relaxation. This end unit backs onto a beautiful treed green space, offering privacy and tranquility. Recent upgrades include a new air conditioning unit, reverse osmosis system, and a 3-year-old hot water tank. A house alarm system (no contract) is also included for added peace of mind. (id:58444)
Coldwell Banker Executives Realty
1099 Sunset Drive Unit# 324
Kelowna, British Columbia
FULLY FURNISHED + ACCESSORIES AND MORE! Unpack your bags and move right into this fully furnished, completely renovated executive condo offering the largest floor plan in its class, featuring an oversized bedroom with extra sitting area plus a versatile bonus room. Located in the highly sought-after Waterscapes resort-style community, you’re steps to restaurants, bars, shopping, and the cultural district, while enjoying premium finishes, accessories, and appliances throughout. Highlights include a new 55” Samsung “The Frame” 4K TV, new Samsung S/S appliances, upgraded flooring, dimmable & tuneable lighting, a flush-mount bedroom ceiling fan, Whirlpool washer and dryer, Blackout curtains, new patio furniture with planter boxes, premium linens, queen bed, and an extensive collection of new furniture, decor, artwork, and accessories (all items in photos included, excluding laptop). Residents enjoy exceptional amenities including a hotel-style pool, two hot tubs (one heated year-round), a fully equipped fitness centre, and the Cascade Lounge with billiards, fireplace, BBQs, and more, this building is directly connected to the amenities so no need to go outside. The 735 sq. ft. condo also offers underground parking next to the elevator, a fully covered balcony with propane BBQ, A/C, espresso kitchen cabinetry, oversized bedroom with walk-in closet, office-style bonus room (or guest space), shower/tub combo, pet-friendly, storage lockers, and underground EV charging stations. (id:58444)
Coldwell Banker Horizon Realty
1800 Richter Street Unit# Ph3 Lot# Sl 44
Kelowna, British Columbia
Available for Feb1/2026...Welcome to amazing views from the TOP Floor of URBANA - a prime building developed by the prestigious Mission Group, perfectly located in a central location. LEED-certified building is designed for environmental efficiency. This gorgeous 2-bedroom, 1-bathroom unit is in excellent condition, features quartz countertops, stainless steel appliances, in-suite laundry, 1 secure underground parking plus a storage locker. Your second bedroom ( has closet but no window) can double as a flex space/den. Top floor offers 9ft ceilings and a spacious covered balcony to enjoy East facing views of the city and beautiful mountains! URBANA is nestled within 5 acres of parkland at Rowcliff Park, complete with amenities such as a fenced dog park, playground, walking track, and community gardens. Pet-friendly lifestyle permitting up two dogs or cats of any size & allowing rentals with min term of 30 days. URBANA welcomes a range of residents, including investors, students and first-time home buyers! Enjoying proximity to the downtown core and the vibrant shopping district, as well as local eateries, breweries & beaches, URBANA offers residents the perfect location to enjoy the Okanagan lifestyle. Lower strata fees that include (water & hotwater) easy access to everything the area has to offer from your doorstep. Bicycle storage, walk, ride anywhere in minutes. Close to New Pedestrian overpass of Hwy 97 on the Active corridor ! Allow min 24HRS to book your viewing! (id:58444)
RE/MAX Kelowna

