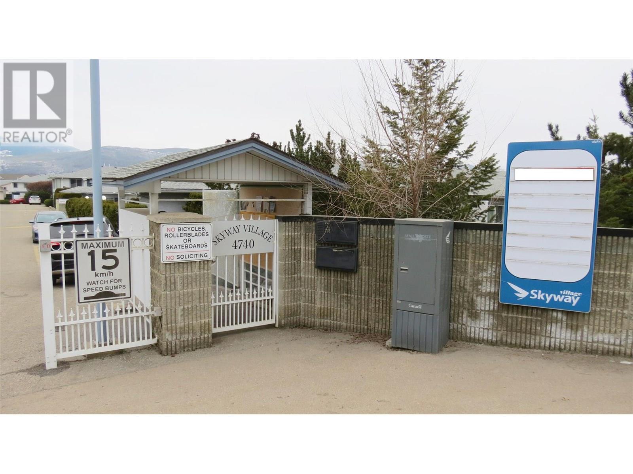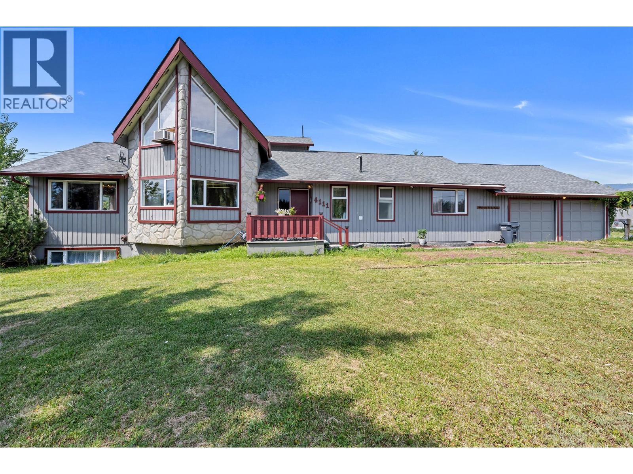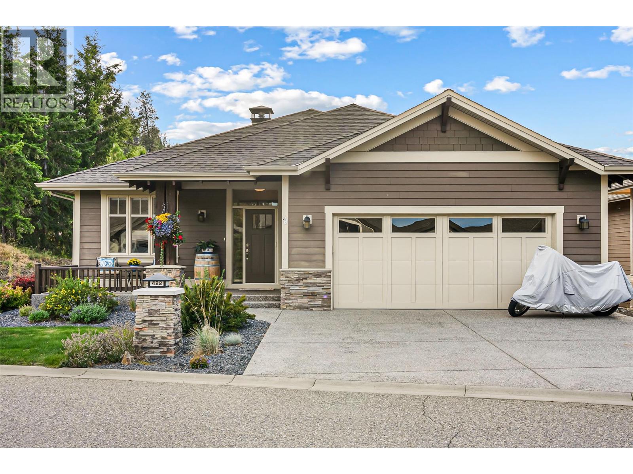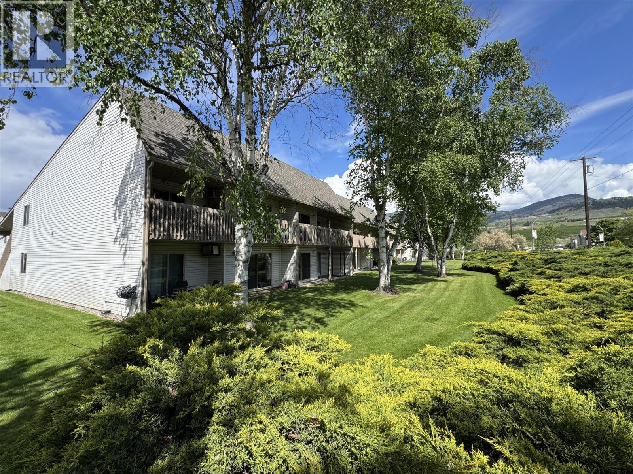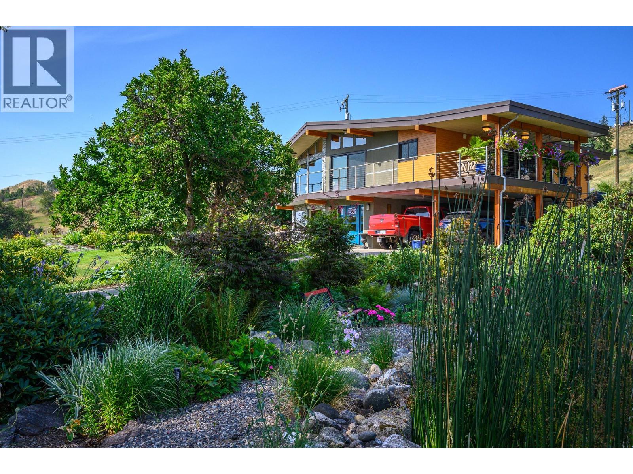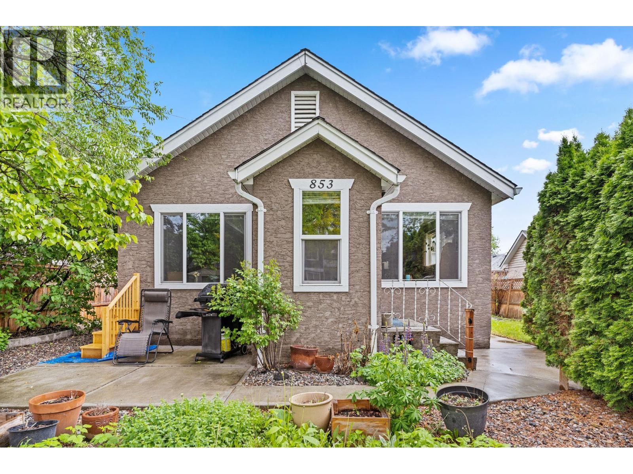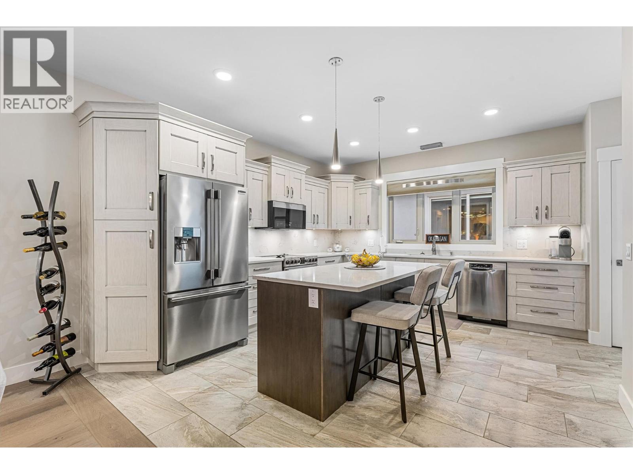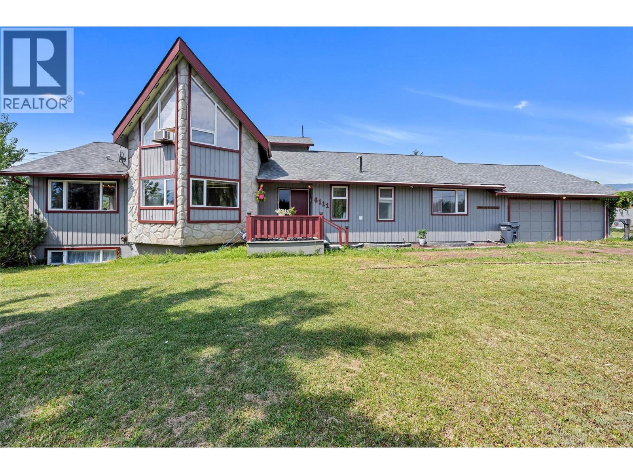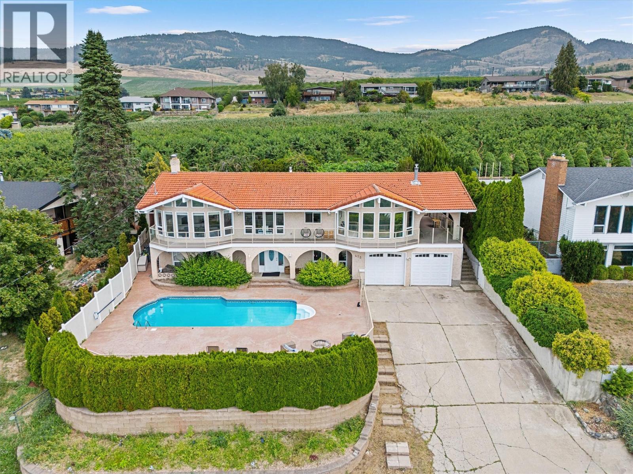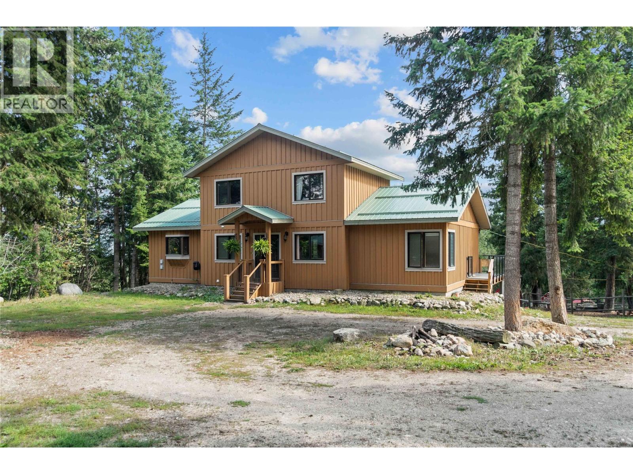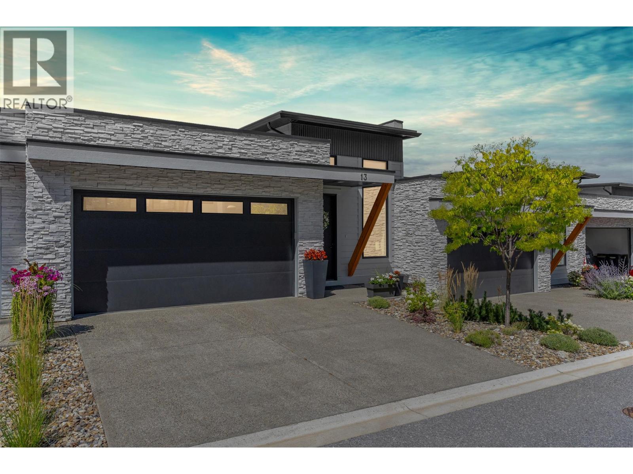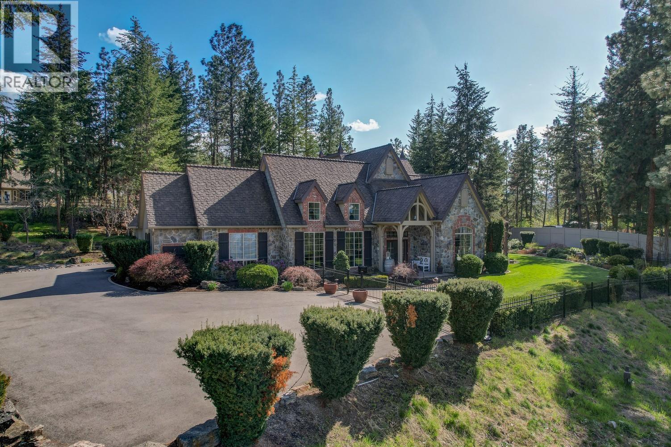4740 20 Street Unit# 57
Vernon, British Columbia
Welcome to popular Skyway Village! Wonderful gated community offering clubhouse, exercise room, games area, library, work shop, and kitchen! A big reason people love this complex is it’s great location, it is conveniently close to shopping, recreation, transit & schools are only a short walk away. Enjoy this spacious two-bedroom, two-bath entry level unit; no more stairs! A bright and spacious living room invites you to relax by the fire place, want some fresh air; step outside and enjoy your own private covered patio. Unit also offers a roomy dining room and ushaped kitchen. Primary Bedroom is spacious offering 3 piece en-suite offering walk in shower & walk-in closet. This property also boasts a generous sized second bedroom and a main 4pc bathroom with laundry and it even offers an extra in-unit storage closet. 1 covered Parking spot which includes a storage locker, guest parking right outside your door, and RV parking is available. Additional highlights: new roof (2023),healthy contingency fund and low strata fees. No age restrictions at Skyway Village & a maximum of 2 pets in any combination, dogs not to exceed 15 inches in height at the shoulder, or 2 cats. This is a fabulous opportunity to get into the market. This unit is a little tired but with some elbow grease, updating & paint it will shine like a diamond. Skyway Village is one of the most desirable complexes in Vernon; don't miss out, book your viewing today. (id:58444)
Real Broker B.c. Ltd
4111 Round Prairie Road
Armstrong, British Columbia
Prime Acreage Minutes from Armstrong Town Center – Ideal for Farming or Multi-Generational Living. Rare opportunity to own highly desirable, fully usable farmland just 5 minutes from the heart of Armstrong. This corner lot offers excellent exposure and flat, fertile land—perfect for a wide range of agricultural ventures or animal business. The well-maintained family home spans nearly 4,000 sq.ft and features a thoughtful, functional layout. The main floor includes a spacious primary suite, while additional bedrooms provide ample room for extended family or guests. A unique loft area upstairs offers a private deck—ideal for enjoying serene country views. The large basement includes a huge rec room and an extra kitchen, offering excellent potential for an in-law suite or guest accommodations. The property also boasts fruit trees, home gardens, and a hay-producing field. Outbuildings include a 28' x 30' barn, a 14' x 16' workshop, and a 16' x 10' storage shed—everything you need to support a productive rural lifestyle. Whether you're looking to establish a farming business, enjoy country living, or invest in a multi-generational home, this property delivers space, flexibility, and exceptional value. (id:58444)
Royal LePage Downtown Realty
422 Longspoon Place
Vernon, British Columbia
The appeal of outdoor living spaces and living large in a compact home is all about clever design and maximizing the impact of key features. A carved, grotto-like setting serves as an extension of your living space and creates a resort-like atmosphere, perfect for taking advantage of the many sitting areas, saltwater heated pool and synthetic putting green that smoothly combine inside comfort with outdoor freedom. These spaces efficiently increase the usable square footage of the home. Tastefully appointed with a modern kitchen, dining and living room all leading to a west-facing screened-in deck featuring an outdoor tv and hot tub. The primary bedroom and ensuite with glassed walk-in shower, a den with French doors, an additional powder room, laundry/mud room complete the main floor. The fully finished walk-out level is similarly appointed with two bedrooms and one bathroom, family plus games room all perfectly integrated with the outdoors. Residents of Predator Ridge enjoy resort-style amenities, including two golf courses, restaurants, a racquet club, a network of trails, while also benefiting from the peace and tranquility of a natural setting. Homeowner Phase 2 golf membership negotiable. (id:58444)
Sotheby's International Realty Canada
290 Highway 33 E Unit# 113
Kelowna, British Columbia
Welcome to Chantal Place #113 – Affordable Ground-Level Living in North Rutland! This charming 2-bedroom, 1-bathroom townhome is the perfect entry-level opportunity for first-time buyers, small families, or investors. Located in a family- and pet-friendly complex, this home offers spacious interiors, including an oversized living room with a decorative fireplace, a functional kitchen with dining nook, and a convenient separate laundry room. Enjoy the benefits of ground-level access with a covered walk-out patio—ideal for entertaining, relaxing, or giving kids and pets space to play. The primary bedroom features a walk-in closet and sliding door to the patio. Bonus features include 2 covered parking stalls directly at your door and a large secure storage unit in the carport. Pet-friendly (2 pets allowed under 17” at the shoulder) and wheelchair accessible, this home combines comfort and practicality. Located close to schools, shopping, parks, and transit, this is a central and convenient location for everyday living. With a bit of sweat equity, you can make this home truly yours. Don’t miss this affordable opportunity—book your showing at Chantal Place today! (id:58444)
Royal LePage Kelowna
7850 Old Kamloops Road
Vernon, British Columbia
Stunning views of Swan Lake from this lovely, updated home with saltwater swimming pool and over 9 acres of private land - add on a legal separate rental home and large 30x75 insulated shop with 200 Amp 3 phase power and this property has it all! Beautifully landscaped with large self-filling fishpond and waterfall, gardens and fruit trees. Gradually sloped 9.8 acres of land with large flat area at the top that backs onto park land ensures privacy for your property. The 2 bed, 1 bath manufactured home is fully rented with long term tenants to add extra income with separated metered utilities from the main home and shop. The main house has been updated with a chef's kitchen, open main level and wonderful lake views. 2 hector water allocation from April to September which sellers have never exceeded, allows for a variety of agricultural or orchardist uses. The large, insulated shop could be used for storage or equipment with 3 phase power and overhead doors. Enjoy all the benefits of being close to town while still enjoying the rural lifestyle while generating an income from your own farm and rental property all in one! (id:58444)
RE/MAX Priscilla
853 Wilson Avenue
Kelowna, British Columbia
RU7!! This 3-unit, beautifully maintained property is an extremely unique opportunity to find in a highly developing neighborhood in sought after Kelowna North. Located near the corner of Wilson & Ethel, you are walking distance to everything downtown Kelowna has to offer - beach, shops, restaurants, breweries & Knox Mountain hiking/biking trails. The main home was substantially renovated in 2008 and offers a 2 bed, 1 bath home with in suite laundry, 5' crawl space, AC and private front patio/garden. There is a 2 level addition with 2 self-contained suites on the back. The lower level is a 2 bed, 1 bath spacious layout with storage, in suite laundry, a private south-facing patio and great parking. The upper suite, which is owner-occupied, has 2 large bedrooms, 2 bathrooms and has been recently updated. The new kitchen has SS appliances with induction stove, new flooring, vaulted ceilings and a bonus huge storage room. The large south-facing patio with pergola is a perfect spot to enjoy sunny afternoons with a mountain view. The laneway offers parking for 5 plus a detached single garage with new motorized garage door. This property has been meticulously maintained and is completely turn key for the perfect triple income property and there is opportunity to capitalize on the 4 dwelling zoning in the future. (id:58444)
RE/MAX City Realty
3081 Burtch Road
Kelowna, British Columbia
NO STRATA! Embrace the maintenance-free lifestyle in this detached, single-family home—perfect for those ready to downsize without compromising on quality or privacy. This home is filled with premium finishes, with quartz counters throughout, hardwood and ceramic floors, a deluxe appliance package, a linear gas fireplace, heated ensuite floors, and custom blinds. The finished, heated double garage with a sub-panel is ideal for a workshop, plus there’s a dedicated parking spot for a small RV or boat (up to 22 ft.). Located steps from a peaceful park, this home offers the perfect balance of luxury and convenience. Schedule your private showing today and see why this is the perfect place to call home. (id:58444)
Exp Realty (Kelowna)
4111 Round Prairie Road
Armstrong, British Columbia
Prime Acreage Minutes from Armstrong Town Center – Ideal for Farming or Multi-Generational Living. Rare opportunity to own highly desirable, fully usable farmland just 5 minutes from the heart of Armstrong. This corner lot offers excellent exposure and flat, fertile land—perfect for a wide range of agricultural ventures or animal business. The well-maintained family home spans nearly 4,000 sq.ft and features a thoughtful, functional layout. The main floor includes a spacious primary suite, while additional bedrooms provide ample room for extended family or guests. A unique loft area upstairs offers a private deck—ideal for enjoying serene country views. The large basement includes a huge rec room and an extra kitchen, offering excellent potential for an in-law suite or guest accommodations. The property also boasts fruit trees, home gardens, and a hay-producing field. Outbuildings include a 28' x 30' barn, a 14' x 16' workshop, and a 16' x 10' storage shed—everything you need to support a productive rural lifestyle. Whether you're looking to establish a farming business, enjoy country living, or invest in a multi-generational home, this property delivers space, flexibility, and exceptional value. (id:58444)
Royal LePage Downtown Realty
475 El Carlo Road
Kelowna, British Columbia
Perched above the city with sweeping views of the lake, mountains, and skyline, this stunning home offers the kind of outlook that never gets old. Step inside and discover a thoughtfully updated interior that blends modern style with the nostalgic charm designers are now striving to replicate in new builds. At the front of the property on the view side, sits a beautiful in-ground pool, the the home, has an elegant arched entryway, West Coast contemporary accents, and an abundance of natural light set the tone. Oversized windows frame the panoramic views and flood the living spaces with sunshine, creating a warm, inviting atmosphere that feels like home from the moment you arrive. With 5 spacious bedrooms, a versatile den, and 4 bathrooms, there’s plenty of room for a growing family, guests, or a home office setup that doesn’t compromise on comfort or style. The layout is as functional as it is beautiful—designed for real living, with space for everyone to gather or find a quiet corner to unwind. This is more than just a house—it’s the kind of place that instantly feels like you belong. The kind of place you’ll be proud to call your own. (id:58444)
Royal LePage Kelowna
65 Furlong Road
Enderby, British Columbia
Rustic charm and modern comfort in this stunning 5.14-acre retreat. With 3,890 sq. ft., 5 bedrooms and 4 bathrooms, this home is designed for both relaxation and privacy. The heart of the home is the soaring A-frame style living room, where a wall of windows frames serene forest views and floods the space with natural light. Tongue-and-groove wood ceilings continue through the main living areas and inviting primary suite, adding warmth and character. The spacious kitchen is a chef’s delight, featuring a wall oven, gas range, and a peninsula with eating bar. An oversized sliding door from the dining area opens to an expansive deck, perfect for outdoor gatherings and soaking in the mountain views. The main floor also offers a generous primary bedroom with deck access, spa-inspired ensuite with soaker tub and walk-in shower, plus an additional bedroom or den, half bathroom, and laundry room. Upstairs, a loft overlooks the living room plus two more bedrooms & bathroom. The basement is the ultimate entertainment hub, with a large rec room, wet bar, and fifth bedroom with full bathroom. Outside offers abundant space for hobbies, animals, or whatever your needs may be. Outbuildings include a 24’ x 24’ workshop with attached double carport & equipment storage, 14’ x 10’ storage shed, 30’ x 22’ barn & chicken coop. The fully fenced and gated property offers exceptional privacy. This property is more than a home—it’s a lifestyle, offering peace, space, & endless possibilities. (id:58444)
RE/MAX Shuswap Realty
269 Diamond Way Unit# 13
Vernon, British Columbia
Resort-style living, elevated. Welcome to 13–269 Diamond Way—an exceptional townhome tucked inside the iconic Predator Ridge community. With West Coast architecture, modern elegance, and panoramic views, this 3-bedroom, 3-bath home is your gateway to Okanagan luxury. Soaring vaulted ceilings and expansive windows flood the open-concept living space with natural light, while high-end finishes and a neutral palette set a refined tone throughout. The chef’s kitchen is a showstopper—quartz countertops, stainless steel appliances, and a generous island perfect for morning coffee or evening wine with friends. The primary suite is pure serenity with spa-inspired touches, double vanity, walk-in shower, and access to your private patio. Two additional bedrooms offer space for guests or a home office. Step outside to your covered outdoor living area, where views and quiet evenings await. Enjoy access to two championship golf courses, a state-of-the-art fitness centre, tennis courts, pools, restaurants, and an award-winning spa—all within walking distance. Miles of nature trails and a strong sense of community make this more than a home—it’s a lifestyle. Whether you’re searching for a year-round residence or the ultimate seasonal escape, this rare opportunity in Predator Ridge delivers. Live where others vacation. Every day. (id:58444)
Real Broker B.c. Ltd
2957 Harvard Road
Kelowna, British Columbia
A rare sanctuary in the heart of Southeast Kelowna, this exquisite French-manor-inspired estate offers 5.44 acres of absolute privacy, surrounded by lush vineyards and orchards. A timeless retreat, this property offers the utmost in tranquility. The main residence, beautifully re-imagined with Tommie Award-winning renovations, seamlessly blends classic charm with modern sophistication. Thoughtfully designed to embrace indoor-outdoor living, it features multiple terraces for every time of day, ensuring serene privacy and breathtaking views. Inside the main residence, the 3-bed, 3-bath layout includes a stunning new kitchen outfitted with premium Wolf appliances, a spacious primary wing on the main floor, and two additional bedrooms with a full bathroom on the upper level. Beyond the main home, a newly built detached guest house serves as a private retreat or executive home office, complete with a bedroom, full bath, kitchen rough-in, a dedicated driveway and private setting. The estate's grounds are impeccably maintained, with vibrant landscaping, two additional acres of pasture, a 2-car garage with epoxy flooring, plus an additional detached 1-car garage, and a spacious crawl space on the main residence provides ample storage. A once-in-a-lifetime opportunity to own a truly remarkable estate in the desirable South east Kelowna district only a short drive to schools, wineries, golf courses and amenities. (id:58444)
Unison Jane Hoffman Realty

