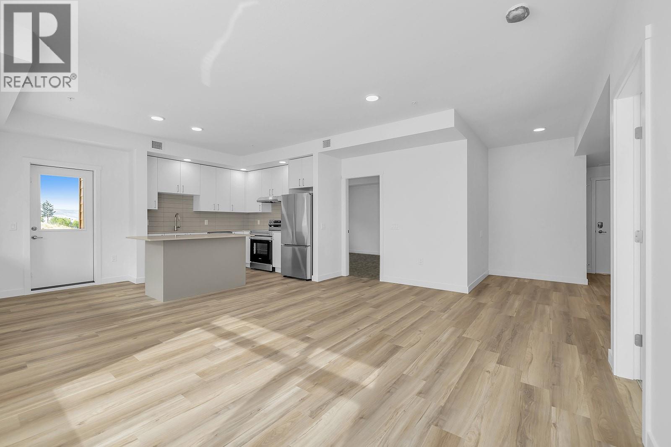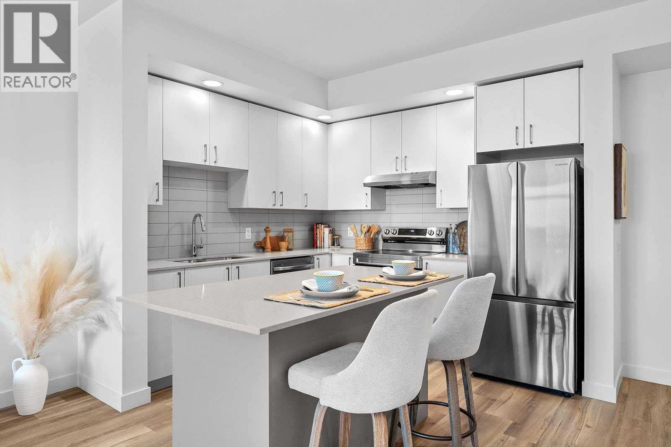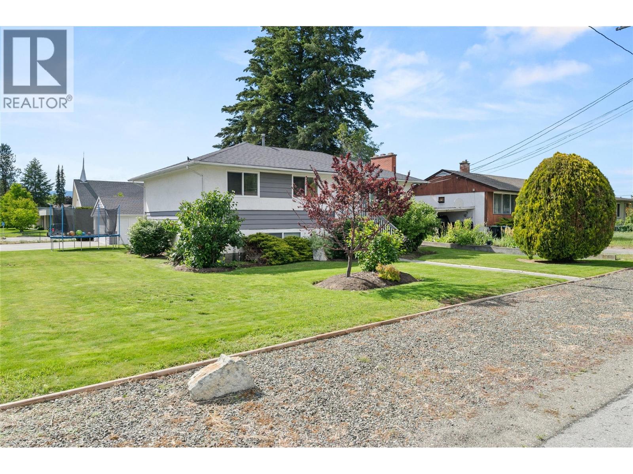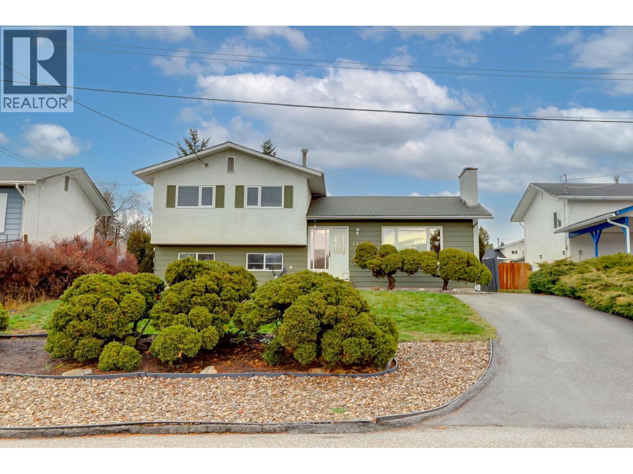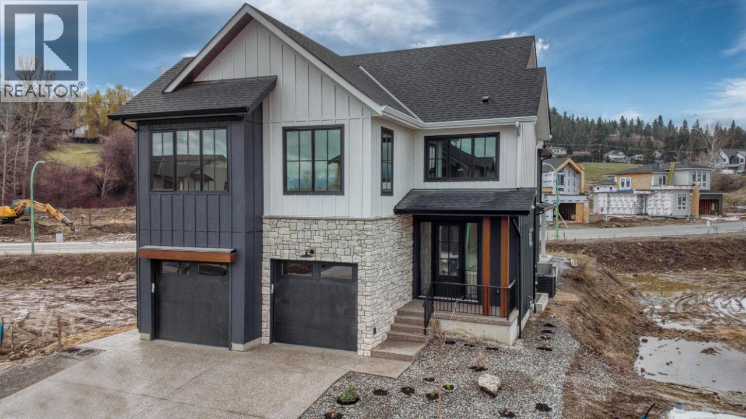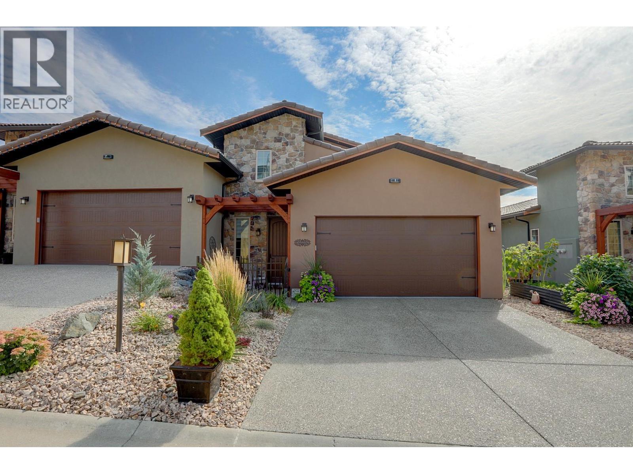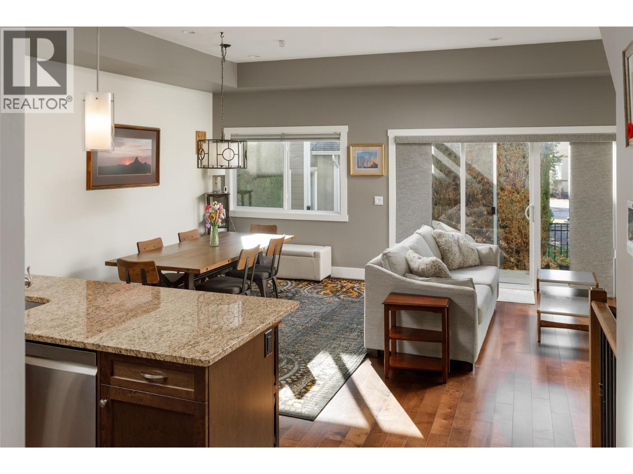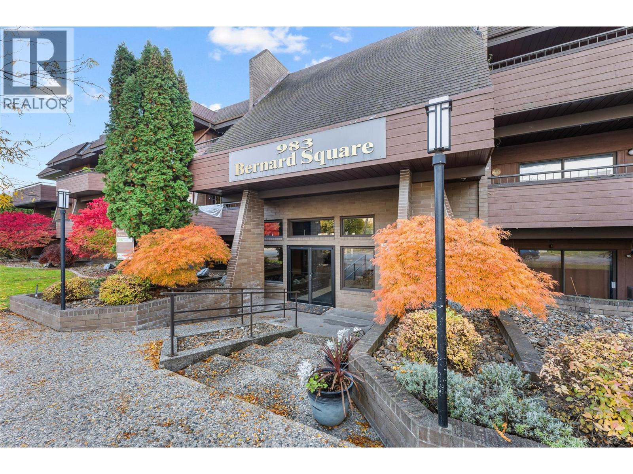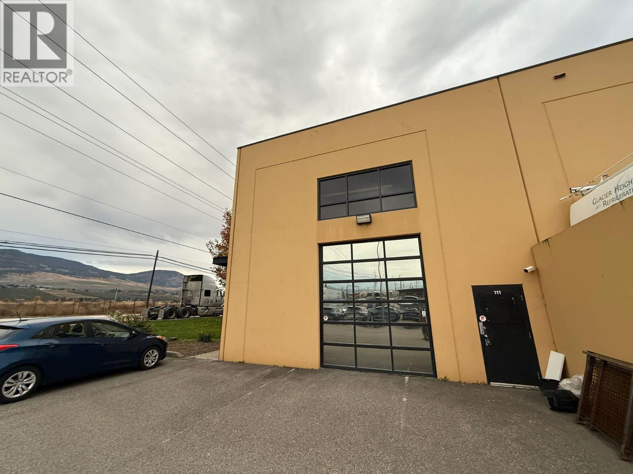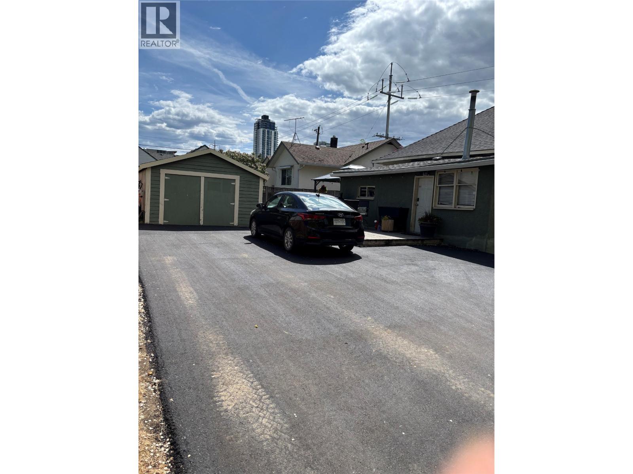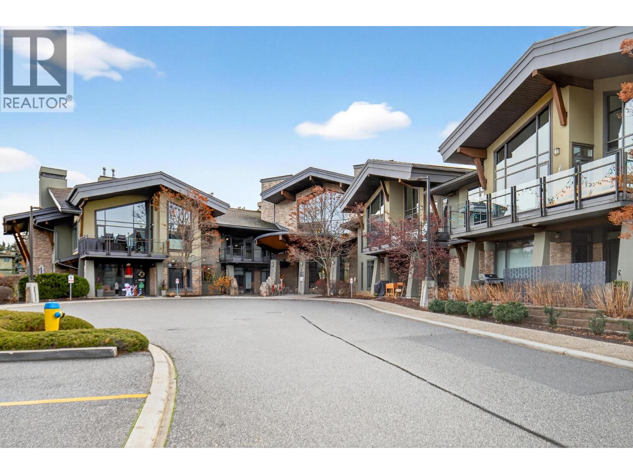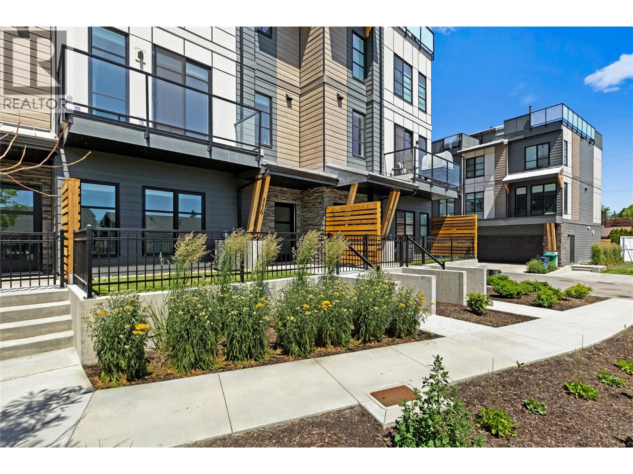1057 Frost Road Unit# 218
Kelowna, British Columbia
**Ascent-Exclusive 2.99% MORTGAGE RATE Incentive On Now** (conditions apply). Ascent - Brand New, Move-In-Ready. Discover Kelowna's best-selling, best-value condos where size matters, and you get more of it. #218 is a Contemporary and Stylish Merlot plan, & features an open floorplan, quartz countertops & stainless steel appliances. 2 Beds are located on opposite sides of the living area, providing privacy. The foyer is spacious with a nook suitable for a desk. Enjoy the outdoors with a nice-sized balcony off the living room, & it also comes with two parking included! Size Matters at Ascent. This 2-bed condo is approx. 1,018 sqft. Plus, living at Alpha at Ascent means access to the Ascent Community Building, featuring a gym, games area, kitchen, patio, &more. Located in Upper Mission, you’re just steps from Mission Village at The Ponds where you'll enjoy Save On Foods, Shopper's Drug Mart, a Starbucks & various other services. Built by Highstreet, this Carbon-Free Home is eligible for PTT-exemption*, & comes with double warranty. *Eligible for Property Transfer Tax Exemption* (save up to approx. $9,398 on this home). *Plus new gov’t GST Rebate for first time home buyers (save up to approx. $28,495 on this home)* (*conditions apply). Photos are of a similar home; some features may vary. Sales Centre Open by appointment. Ascent offers More Value and More Choice. Jr. 1 Bed to 3-Bed Move-In Ready Condos available in Alpha & Bravo. (id:58444)
RE/MAX Kelowna
1057 Frost Road Unit# 303
Kelowna, British Columbia
**Ascent-Exclusive 2.99% MORTGAGE RATE Incentive On Now**. This Brand New, Move-in ready approx. 661 sqft, 1-Bed, 1-Bath, Riesling home is equipped with a modern kitchen features such as a quartz island with bar seating, stainless steel appliances, soft-close cabinetry, & a subway tile backsplash. The Bed has a pass-through closet and access to the contemporary full bathroom. Enjoy a private patio and large laundry room with energy-efficient appliances and extra storage. Ascent is located in a sought after Upper Mission neighbourhood for families, professionals and retirees. Size Matters and Ascent offers more. Plus, living at Bravo at Ascent means access to the Ascent Community Building, featuring a gym, games area, kitchen, patio, and more. Located in Upper Mission, you’re just steps from Mission Village at The Ponds where you'll enjoy Save On Foods, Shopper's Drug Mart, a Starbucks and various other services and businesses. Buy new & Get More. Environmentally forward Carbon-Free Homes. Contemporary Design. GST For First Time Buyers* - Plus Ascent Exclusive: Avoid Upfront GST. Developer Will Wait On The Rebate So You Don’t Have To. *Condos Eligible for Property Transfer Tax Exemption*. *Conditions Apply. Photos and virtual tour are of a similar home, features may vary. Sales Centre Open by appointment. Ascent offers More Choice with Jr. 1 Bed to 3-Bed Move-In Ready Condos available in Alpha & Bravo. (id:58444)
RE/MAX Kelowna
260 Gibbs Road
Kelowna, British Columbia
Incredible OPPORTUNITY for Investors, First time buyers & Families w/ this 5bed 2bath home w/ mortgage helper. Perfectly located within walking distance to schools, parks & shopping. On the main floor you will find 3 Large bedrooms, a family bathroom, well laid out kitchen, dining room w/ sliding doors to access your covered deck w/ a spacious living room w/ fireplace & original hardwood floors throughout the main floor. The lower level boasts a 2 bedroom large suite w/ upgrades in 2017 including new floors, bathroom, hot water tank, furnace, plumbing & main roof. Double detached garage w/ new roof & lots of room for all the toys, Incredible landscaping & just waiting for its new owner. (id:58444)
Exp Realty Of Canada
1107 29 Avenue
Vernon, British Columbia
Welcome to this family friendly neighbourhood. Nicely updated, tastefully decorated, spotless 3 bed, 2 bath home. Large fenced back yard for kids or gardeners. Newer roof and windows as well as updated furnace and AC. Just a short distance from Silver Star Elementary and walking distance to Vernon Secondary and the Peanut Pool Park, this property offers unbeatable convenience for families. (id:58444)
RE/MAX Vernon
937 Bull Crescent
Kelowna, British Columbia
The Olive, a modern farmhouse by Carrington Home, is a stunning new build located in the Orchard in the Lower Mission. Designed with a soft, inviting color palette, this thoughtfully laid-out home offers the perfect balance of style and function. The spacious open-concept living area features custom arches and a striking double-sided electric fireplace that connects the great room and home office. The chef’s kitchen includes a large island, plenty of cabinets, and a 10pc appliance package. A butler’s pantry and mudroom enhance organization and convenience. Upstairs, the luxurious primary bedroom boasts vaulted ceilings, a faux-wood beam, and electric fireplace, enjoy a spa-like ensuite with dual vanities, and a walk-in closet. Two additional bedrooms, a full bath, and a bonus room complete the upper level. The finished basement includes a rec room with an electric fireplace and is roughed in for a potential future development. The Olive offers timeless elegance and modern living. GST Applicable (id:58444)
Bode Platform Inc
595 Vineyard Way N Unit# 8
Vernon, British Columbia
Designed for everyday living and entertaining, featuring a chef’s kitchen with an oversized island, bar-style seating, and upgraded appliances. The open-concept living and dining areas flow seamlessly to a spacious covered patio for enjoying the sweeping city and lake views. A striking Venetian plaster fireplace (electric) and exposed beams in the living room elevate the space with a warm charm. Upstairs, the primary suite occupies the second level, offering a generous walk-in closet and a luxurious 5-piece ensuite with a large upgraded soaker tub with side-mounted taps and a separate glass-enclosed shower. The private rooftop patio provides private oasis with more spectacular lake views. Thoughtful upgrades include: all lighting updated, faucets and fixtures upgraded to matte black. Trim moldings now frame all windows and doors and upgraded tiling enriches the kitchen, bathrooms, and laundry room. A quick hot-water system, upsized tank, and fully finished media/playroom downstairs add to the home’s comfort and livability. Outdoor living has been equally enhanced with, new fencing and stairs along the side of the home, faux grass and a vegetable garden with planters. The hot tub offers the perfect place to relax after a day of enjoying nearby trails or golfing at The Rise — a Fred Couples Signature Course or dinner at The EDGE Restaurant & Bar just minutes away. 2 Pets, no height or breed restrictions. (id:58444)
RE/MAX Vernon
600 Boynton Place Unit# 53
Kelowna, British Columbia
(2 DOGS OR 2 CATS OR 1 DOG AND 1 CAT NO VICIOUS BREEDS) A three-level home that offers 3 bedrooms, 3.5 bathrooms, and a 2 car side by side garage. UPSTAIRS you’ll find 3 GENEROUS BEDROOMS, including a serene primary suite with walk-in closet and full ensuite. The lower level offers flex space with its own bathroom—ideal for guests, teens, a home office or ability for 4th bedroom. The bright main level features an open-concept layout with large windows, a modern kitchen with stainless steel appliances, and a spacious living area that opens to a private patio—perfect for morning coffee or evening BBQs.Enjoy being just steps from Knox Mountain Park, where endless hiking and biking trails await. Only minutes to downtown Kelowna, Okanagan Lake, UBCO, and the Kelowna International Airport, Glen Valley offers the perfect mix of active lifestyle and convenient city access. This move-in-ready home delivers style, location, and value in one of Kelowna’s most desirable communities. (id:58444)
Royal LePage Kelowna
983 Bernard Avenue Unit# 210
Kelowna, British Columbia
Move in ready. This bright and inviting home combines charm, comfort, and a prime location within walking distance to the beach, City Park, restaurants, cafes, and boutique shops. Step inside this generous floor plan that offers a large kitchen, updated bathroom, and a spacious primary bedroom with access to the private covered balcony. The living area features a cozy gas fireplace with brick surround and a second balcony that fills the home with natural light, creating an effortless indoor outdoor connection. Recent updates include a new hot water tank (June 2025), new bedroom carpet, new interior door casings, and updated baseboards. The home also includes in suite laundry with extra cabinet storage. Set in a quiet, established West Coast style building known for its larger suites and welcoming atmosphere, this residence appeals to a mix of young professionals, families, and long time residents. The building allows two pets, a rare find in the downtown core, and includes a covered parking stall, individual storage unit, and strata fees that cover natural gas for the fireplace, outdoor BBQ hookup, and water. With its friendly, connected community, complete with an optional group chat for residents, and an unbeatable location close to everything downtown has to offer, this condo delivers the perfect blend of lifestyle, comfort, and convenience. (id:58444)
Unison Jane Hoffman Realty
140 Commercial Drive Unit# 111
Kelowna, British Columbia
1,555 SF Light Industrial Unit includes built-out mezzanine level, available for sale or for lease in the University Business Park. Outstanding and highly desirable unit for an investor or an owner-occupier. Great corner unit with street exposure & easy access. Entrance on 2 sides with an exclusive, glass, grade level, loading door on the north side leading to the main work area. Large east and north facing tinted windows on both levels allow natural light to permeate the space. Main floor has a kitchen and washroom upgraded with a shower. Mezzanine allows lots of storage space and is perfect for a large showroom to showcase your products. Zone I1– Business Industrial and allows a wide variety of uses. Complex has easy access to and from Highway 97 and is only minutes away from UBCO and Kelowna International Airport. (id:58444)
Stonehaus Realty (Kelowna)
Sutton Group-Alliance R.e.s.
1333 Richter Street
Kelowna, British Columbia
REDUCED TO SELL ! This home has loads of Charm. Fantastic location downtown Kelowna. Why buy a condo ? you can own a great investment property with lots of parking. Incredible starter home with recent upgrades. Very bright with lots of windows, separate front porch ( office ) area. Open kitchen with cork flooring and tastefully upgraded - ready to move in. Home has 2 bedrooms and attic space or den area. The single garage could also work as a shop. 5 appliances come with the home. Owner occupied for past 10 years. Recent roof improvements. Has NEW asphalt driveway. Owner has been approached by developers in the past. This home is in a major development area and is earmarked in OCP for multifamily zone. Richter street has a number of apartment building developed across the street. Great investment opportunity. (id:58444)
Oakwyn Realty Okanagan
600 Sarsons Road Unit# 203
Kelowna, British Columbia
Experience elevated living at Southwind at Sarsons in Kelowna’s sought-after Lower Mission. This top-floor corner suite features soaring vaulted ceilings, premium finishes, and high-end appliances. With over 1,400 sq. ft. of thoughtfully designed space and a spacious partially covered deck, the home offers an ideal blend of luxury and comfort. Residents enjoy two secure underground parking stalls and exclusive access to a first-class clubhouse, complete with an owner’s lounge, fully equipped gym, hot tub, and a stunning indoor/outdoor pool. Situated in the heart of the Lower Mission, this award-winning development provides a maintenance-free, lock-and-go lifestyle—an exceptional choice for those seeking quality, convenience, and refined living. (id:58444)
Chamberlain Property Group
1455 Cara Glen Court Unit# 116
Kelowna, British Columbia
BRAND NEW, MOVE-IN NOW Townhomes at the Peaks in Glenmore. Home 116 at The Peaks is a 3 bedroom 3 bathroom townhome with approx. 1,482 sq ft, a double garage, a fenced yard, and an impressive 500+ sq ft rooftop patio with sweeping city and valley views. Bright vinyl plank flooring, energy efficient windows, a bonus room on the main level, and a designer kitchen with a large island, quartz countertops, and KitchenAid appliances create a stylish and functional layout, while the upper level offers a heated floor ensuite in the primary bedroom plus two additional bedrooms, a full bath, and laundry. Stop Scrolling. Start Living. 3 and 4 Bedroom Rooftop Patio Townhomes (Vibes Included). Rooftop patios, double garages, fenced yards. Property Transfer Tax Exempt (savings of $13,698). First time buyers, ask about the new GST rebate for additional savings of $39,245. Only a few 3 & 4 Bed rooftop patio townhomes left, starting from $769,900. Located in Kelowna’s Glenmore area near trails, schools, parks, and amenities. Visit thepeaksliving.ca or call 778-200-5634. Own the rooftop life. It’s time to stop scrolling and start living at The Peaks. (id:58444)
RE/MAX Kelowna

