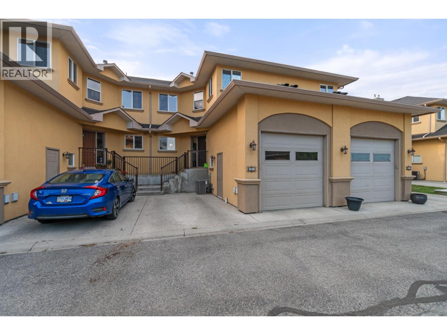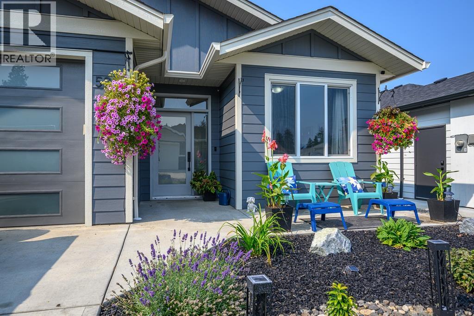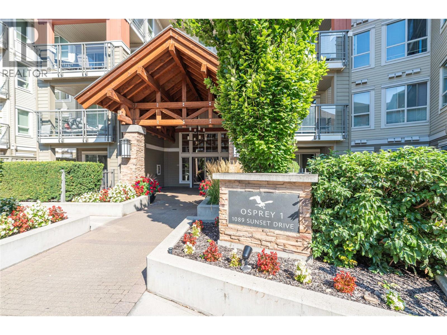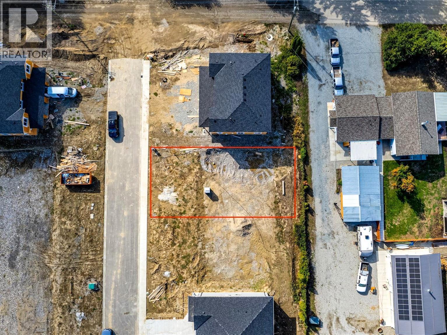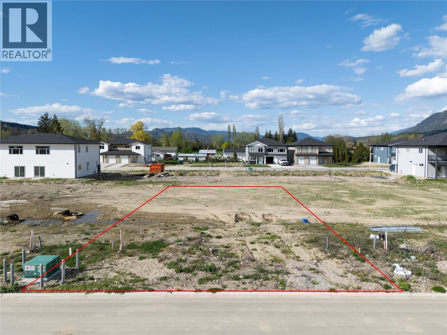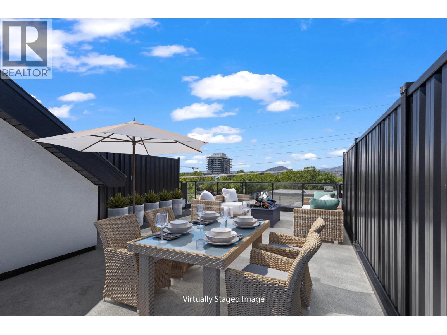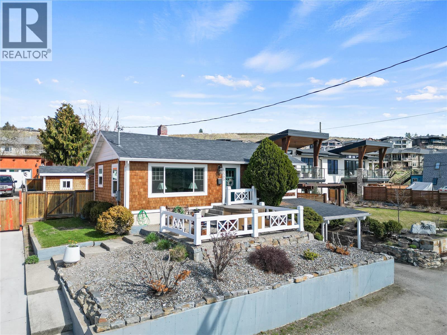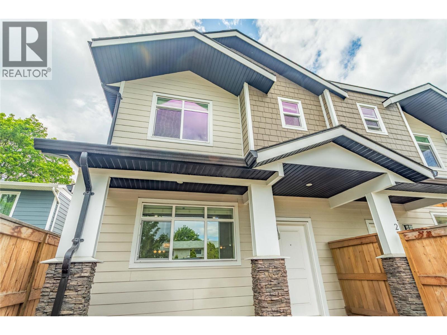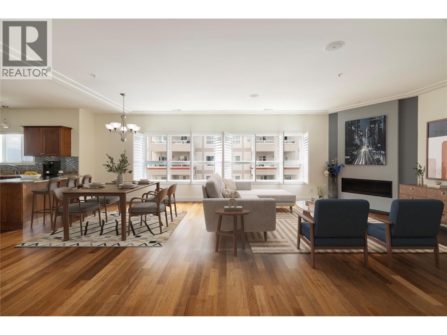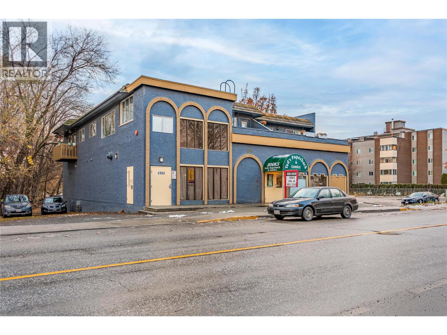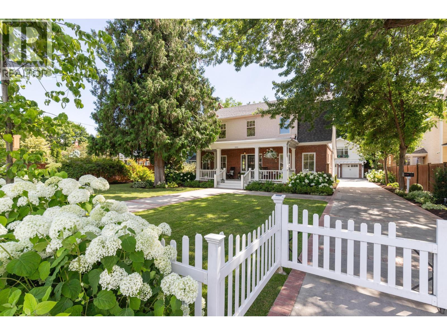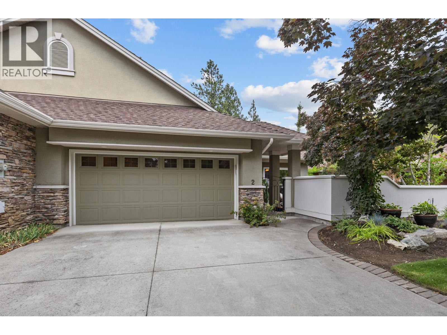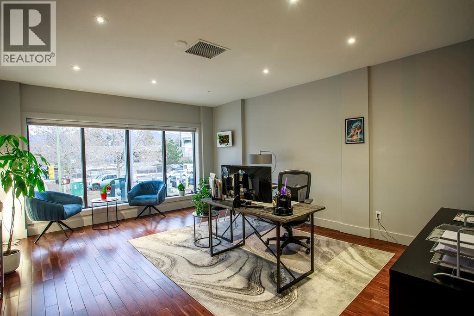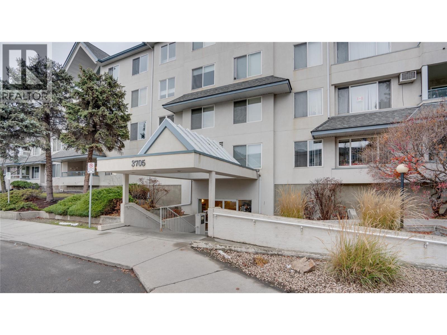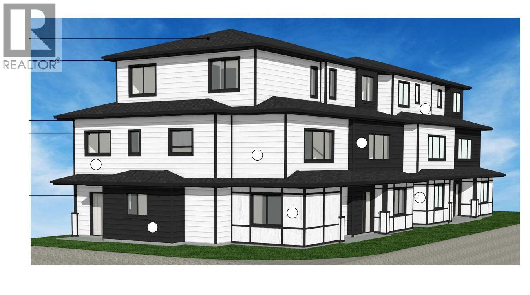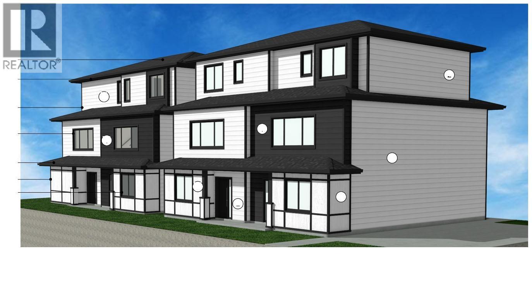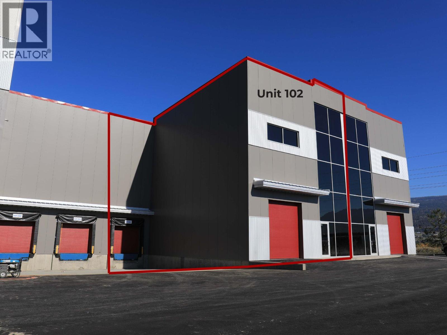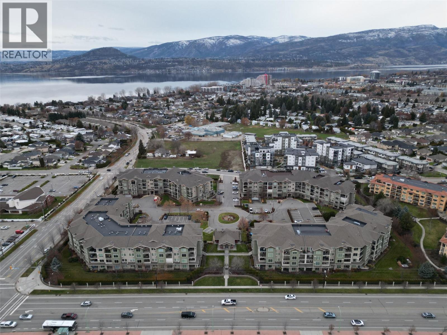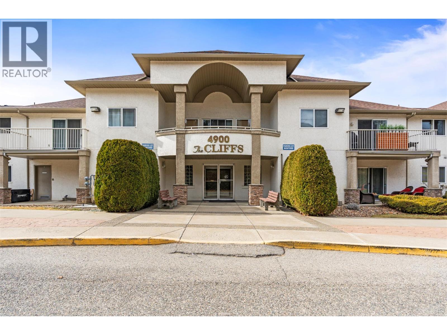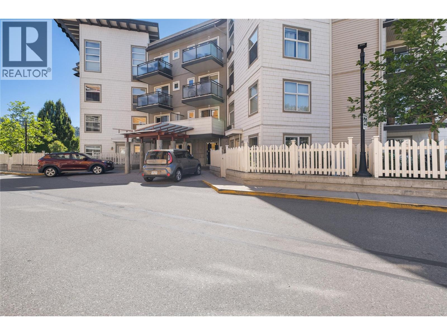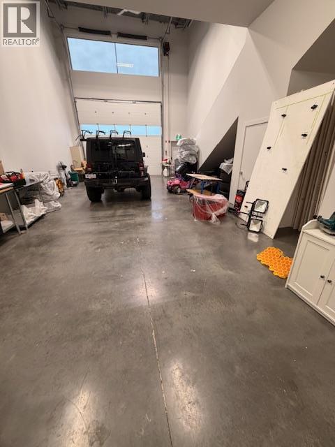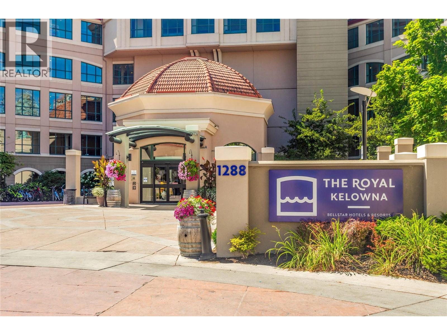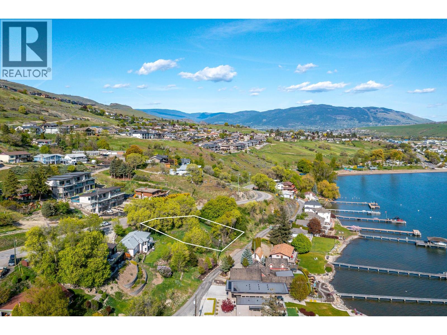218 Glen Park Drive Unit# 21
Kelowna, British Columbia
This 3 level Townhome in the Heart of Glenmore is the perfect family home, located just down the street from all the essentials: groceries, shopping, schools and more! Entering on the main level, you are greeted by the open living room with a cozy gas fireplace and large windows that let in lots of natural light. The wrap around kitchen boasts a dine-up bar, Stainless Appliances, pantry closet and no shortage of cupboard space. Open to the kitchen, the dining room enjoys a peaceful view looking over the backyard, as well as access to the covered deck - perfect for BBQing rain or shine! Walk down from the deck to the lower level backyard for a great sitting area. The main level also features a convenient powder room for guests with outside access to the attached garage. Upstairs there are 3 spacious bedrooms and 2 full bathrooms, including the primary suite with its own closet + walk in closet and private 3-piece ensuite. The basement is home to the large rec room, a 4-piece bathroom, utility room and laundry room with lots of additional space for storage. The oversized garage has extra high ceilings and this unit is one of only 4 with an oversized door to fit in the larger vehicles such as a truck with no worries. (id:58444)
Coldwell Banker Executives Realty
985 Manhattan Drive
Kelowna, British Columbia
Welcome to 985 Manhattan Drive. Reimagined in 2023 from the ground up, this gem seamlessly blends contemporary design with waterfront living, offering an entertainer's paradise just steps from the lake and within walking distance of Kelowna’s best shopping, restaurants, cafe’s and beaches. Stepping into this home on the ground level you are greeting with an abundance of wood accents, warm natural lights and high quality finishings and cabinetry. A generous cozy living room with natural gas fireplace and accent lighting sits adjacent to the dining room and large entertainers kitchen which opens onto the back patio. Moving upstairs, the foyer leads to the 3 bedrooms for the main house, including the 5 piece ensuite bathroom, and the guest bathroom. Moving past the reading nook you ascend the staircase to the large rooftop patio, equipped with a Hot Tub, Water and Natural Gas Hook-ups and excellent views of Lake Okanagan. Around the other side of the home is access to the 2 Bed/2Bath Legal Suite. This Suite has previously been both Short-Term and Long Term Rented. It is set-up with a Separate Laundry room, Private entrance, and Fenced Backyard. Approval of the Mill Site Development means that new amenities, shops, parks, boardwalks and residences will make this area the hottest spot in Kelowna. Plus, Future Zoning allows for redevelopement potential up to 6 storeys for this property and neighbouring properties as well. (id:58444)
Coldwell Banker Horizon Realty
528 Loon Avenue
Vernon, British Columbia
Welcome to Parker Cove an affordable waterfront community on the tranquil shores of Okanagan Lake! This inviting 3 bedroom, 2 bath rancher is designed with comfort and style in mind, offering a spacious open-concept floor plan with meticulous finishes throughout. The gourmet kitchen flows seamlessly into the dining and living areas, with patio access that’s perfect for relaxing or entertaining. The primary suite is a true retreat with a large walk in closet and a 3 piece ensuite, while two additional bedrooms and a full bath provide plenty of room for family or guests. A convenient laundry/mudroom connects directly to the double garage, adding everyday functionality. This patio is ready for relaxing nights in the Okanagan complete with hot tub wiring already installed, just waiting for you to add your own spa! Life at Parker Cove means more than just a home it’s a lifestyle. Residents enjoy exclusive access to a sandy beach, swimming area, boat launch, and playground, along with a welcoming community surrounded by recreation opportunities year round. This property is part of a registered leasehold in place (not prepaid). The current annual lease cost is $6,227.87, and an additional yearly fee of currently $950 covers water, sewer, garbage, snow removal, road maintenance, and common area upkeep. Don't miss out on this stunning, affordable, professionally manicured lot. (id:58444)
Sutton Group Seafair Realty
1089 Sunset Drive Unit# 218
Kelowna, British Columbia
Excellent Downtown Core Location with Resort Style Living at Waterscapes Osprey One. Close walking distance to a vibrant array of shops, restaurants, markets, beach, and Prospera Place. This 1 bedroom plus den unit offers a bright open-concept layout. The kitchen is equipped with full appliances and granite counter top. Large master suite with walk in closet. In unit washer/dryer. Resort-style amenities including an outdoor pool, 2 hot tubes, a fitness centre, BBQ area, pool tables, convenient suites for visitors, and a bookable lounge area for private events. 1 secured underground parking and a storage locker included. Perfect for full-time residence or investment property. (id:58444)
Royal LePage Kelowna
2237 Heitman Street
Enderby, British Columbia
Welcome to VIEWMOUNT ESTATES, Enderby, British Columbia's Newest Neighbourhood of 34 Fully Serviced Lots ready to Build on NOW! Foreign Buyer Friendly. Located in the Beautiful North Okanagan about 30 minutes to Vernon to the South and about 30 Minutes to Salmon Arm in the North. You are less than an Hour from Kelowna International Airport. ZONED R2 allows for Single Family or Duplex Builds (Live in One and Rent the Other One). We have sourced both a Custom Home Builder and 2 Modular Home Builders all in the Neighborhood of $200-$250/sqft Ready to Go. A few Hotspots are the Enderby Cliffs Park and Starlight Drive-In. Close to Mara Lake Provincial Park and Silver Star Mountain Skiing. Get out of the RAT RACE and Get To ENDERBY!! (id:58444)
Exp Realty Of Canada
2023 Viewmount Court
Enderby, British Columbia
Welcome to VIEWMOUNT ESTATES, Enderby, British Columbia's Newest Neighbourhood of 34 Fully Serviced Lots ready to Build on NOW! Foreign Buyer Friendly. Located in the Beautiful North Okanagan about 30 minutes to Vernon to the South and about 30 Minutes to Salmon Arm in the North. You are less than an Hour from Kelowna International Airport. ZONED R2 allows for Single Family or Duplex Builds (Live in One and Rent the Other One). We have sourced both a Custom Home Builder and 2 Modular Home Builders all in the Neighborhood of $200-$250/sqft Ready to Go. A few Hotspots are the Enderby Cliffs Park and Starlight Drive-In. Close to Mara Lake Provincial Park and Silver Star Mountain Skiing. Get out of the RAT RACE and Get To ENDERBY!!! (id:58444)
Exp Realty Of Canada
2825 Richter Street Unit# 3
Kelowna, British Columbia
ACCEPTED PRICE IS $700,000 COURT DATE JANUARY 14, 2026. Discover modern living at its finest in this stunning 2022-built townhome, part of a fourplex located at 3 2825 Richter St, Kelowna. Situated in the prime Kelowna South area, you'll be steps away from parks, the beach, and top-rated schools. This 3-level home plus rooftop patio offers the perfect blend of style, comfort, and convenience. The main level features a sleek quartz island kitchen, a convenient 2-piece bathroom, and a bright, open-concept living and dining area that flows effortlessly to the back patio, ideal for BBQs and entertaining. Large windows throughout ensure plenty of natural light. The upper floor boasts two primary bedrooms, each with its own ensuite and walk-in closet, as well as laundry facilities. The rooftop patio is a true highlight, offering a great space to enjoy those warm summer days in the Okanagan. The basement level provides additional space with a third bedroom, a full bathroom, a spacious family room, and a mechanical room. This home truly has it all! Don't miss out on the opportunity to make this incredible home your own. 1 car parking in shared garage and 1 spot in front of garage. (id:58444)
RE/MAX Kelowna
13505 Westkal Road
Coldstream, British Columbia
Welcome to your perfect Okanagan getaway—an irresistibly charming home just steps from Kalamalka Lake and the scenic Rail Trail. Warm, comfortable, and effortlessly chic, this fully renovated 2-bedroom, 1-bath gem is the ideal condo alternative for anyone craving the laid-back beach lifestyle with all the modern upgrades already done. Nearly everything has been updated over the last 7-9 years, roof, insulation, siding, windows, bathroom, kitchen, flooring, plumbing, electrical, A/C, hot water tank (2024), back deck, shed, and even a relaxing hot tub for unwinding under the stars. Efficient windows and full air conditioning keep the home comfortable year-round, while gas heating and a gas water tank offer added efficiency. The private, fully fenced yard features an automated irrigation system and a covered patio perfect for warm summer evenings and outdoor entertaining. For gear lovers, this property is unbeatable: the easy-access unfinished basement offers incredible storage for kayaks, paddle boards, bikes, golf clubs, skis, camping and all your outdoor toys. Beach access is just moments away, making kayak launches from home a breeze. Whether you’re an adventurer or a relaxation seeker, this location delivers. Enjoy world-class recreation right at your doorstep. This “little cutie” embodies Okanagan cottage living at its best—move-in ready, stylish, efficient, and perfectly positioned for four-season fun. Come play in the Okanagan and live the life you’ve been dreaming of. (id:58444)
RE/MAX Vernon Salt Fowler
782 Coopland Crescent Unit# 1
Kelowna, British Columbia
GREAT VALUE IN A GREAT LOCATION!! Steps to Okanagan College, Kelowna General Hospital, Elementary/Middle schools and the trendy SOUTH PANDOSY VILLAGE! Bright, functional 3 bed/2.5 bath townhome offers an open concept kitchen/dining/living area, with a powder room and laundry room on the main level. A spacious primary bedroom with a 3 pce ensuite, two additional bedrooms plus another full bathroom on the Upper level. Features include quartz counters, SS appliances, electric fireplace, convenient Navien on-demand hot water, and durable vinyl plank flooring throughout. A neutral color palette paired with simple finishes creates a perfect backdrop for you to make this home your own. Enjoy a private garage plus ample street parking. The enclosed patio/courtyard offers space to unwind, or room for a small garden. Set on a quiet street near schools (Kelowna Secondary, Raymer Elementary, KLO Middle and OK College), Okanagan Lake, and just a short stroll to groceries, restaurants, retail, cafes, transit & daily essentials. Ideal for young professionals or small families —offering central, low-maintenance living in the heart of the Lower Mission!! (id:58444)
Century 21 Assurance Realty Ltd
1966 Durnin Road Unit# 801
Kelowna, British Columbia
COMPARE VALUE – Spacious 1,920 sq foot Sub Penthouse. Experience timeless elegance in this 8th floor sub-penthouse suite offering luxury living in a quality concrete and steel building. Soaring 9-ft ceilings, panoramic lake and mountain views, and 600+ sq ft of private decks and balconies make this home truly one of a kind. Featuring two spacious master suites, each with walk-in closets and full ensuites, plus a generous den/flex room ideal for a home office or guest space. The open-concept great room showcases hardwood floors, custom wood shutters, updated gas fireplace, and a coffered ceiling for added charm. The chef’s kitchen is outfitted with stainless steel appliances, granite countertops, a pantry, and elegant finishes throughout. Includes three full bathrooms and two premium parkade stalls in a quiet, secure building. Enjoy resort-style amenities: indoor pool & hot tub, rec room, putting green, community garden plots, secured bike room, and plenty of underground visitor parking. Fast elevator access and recent building upgrades throughout. Unbeatable location across from Mission Creek Park & Greenway, Orchard Park Mall—walk to shops, banks and restaurants. Well-managed strata. Excellent pricing for a concrete building. Quick completion possible and easy to view—don’t miss out! (id:58444)
RE/MAX Kelowna
1333 Sutherland Avenue Unit# 1
Kelowna, British Columbia
Awesome way to get into the market with this well kept and clean 2 bed, 1 bath top floor apartment! Centrally located on Sutherland Ave above a commercial space being used as a book store are four apartments. This dog and cat friendly building is well kept and offers an excellent long term investment opportunity for future re development! The apartment is just over 750 sqft, features fresh paint, upgraded laminate floors and the large windows give the feel of a modern and bright space. Bedrooms are a split floor plan with each at the opposite sides of the apartment, great for roommates! The bathroom is also freshly painted and has a tub/shower combo. Main living space has a nice east facing exposure for morning sunshine. This apartment also has a large private patio that can be accessed across the hall. Electric baseboard heating and built in forced air roof top cooling unit for those hot summer Kelowna days! Low monthly strata fee, bus stop out front and walking distance to shopping and the grocery store! Resident parking at rear of building. Storage locker is down the hall and is about 10' long by 4' wide with your own private hot water tank. Check out the virtual tour in the media tab! (id:58444)
Century 21 Assurance Realty Ltd
1001 Lawrence Avenue
Kelowna, British Columbia
Welcome to 'James Knowles House' one of the most iconic homes of Kelowna! Rich in history this home has been meticulously preserved over the years undergoing a substantial top to bottom renovation that seamlessly marries elegance with its cherished heritage features and charm. Gorgeous remodeled kitchen with all new cabinetry, classic hardware, appliances, farmhouse sink and faux brick. Just off the kitchen is a breakfast nook, large formal dining room, powder room and cozy living room with wood fireplace. All 3 bedrooms and bathrooms upstairs have been tastefully updated including a spacious primary bedroom with custom walk in closet and stunning ensuite with floor to ceiling tiled shower and dual shower heads. Adding to the allure is a modern 2 bed 1 bath carriage house, built in 2018, boasting skylights and vaulted ceilings—a true masterpiece in itself, perfect for AirBNB! The property's backyard is a haven for entertainers, featuring an expansive deck and a yard fit for a pool. The professionally landscaped surroundings showcase mature trees and lush botanicals, creating an enchanting ambiance both in the front and back. Ample parking with oversized detached double garage with additional bay sitting above the 670+ sq ft suspended slab. Everything has been updated throughout including the electrical, plumbing, roof, windows, HVAC system, new verandah and concrete driveway. One of the largest MF1 zoned lots in downtown Kelowna (.32 acres). Make this dream property yours! (id:58444)
Royal LePage Kelowna
4520 Gallaghers Lookout Unit# 2
Kelowna, British Columbia
Welcome to Gallagher's Lookout! This semi-attached rancher is a true hidden gem, offering private, serene, and peaceful views. You'll love the convenience of main floor living, which features a courtyard off the kitchen and a spacious covered deck overlooking Layer Cake Mountain. This home offers three bedrooms and 2.5 bathrooms, a large living room, and a dining area. The living room includes a gas see-through fireplace that extends into the primary bedroom, which also opens onto the covered deck. The extended kitchen provides additional cabinets for a built-in oven and features antibacterial (antimicrobial) grout, with direct access to the courtyard. The dining room also includes a movable bar. The en-suite bathroom boasts a large soaker tub, a separate shower, and a generous walk-in closet. The downstairs area includes two additional bedrooms, a den, and another large room perfect for an exercise area, along with ample storage. A large recreation room with glass sliding doors opens onto a private patio, ideal for entertaining. This quality-built townhome offers carefree living with high ceilings and expansive windows, tucked behind a private gated courtyard that opens onto green space. It also comes with a double car garage and an extra spot for your golf car. This unit is perfectly located, just a short walk from Gallagher's Canyon Village Centre, where you can enjoy amenities such as a state-of-the-art gym, indoor swimming pool and hot tub, games rooms, tennis courts, an art studio, and woodworking and ceramics shops. (id:58444)
RE/MAX Kelowna
1455 Ellis Street Unit# 200
Kelowna, British Columbia
Discover 1455 Ellis, Kelowna’s newest and most versatile workspace designed to meet the needs of modern professionals. Located in a secure, high-end building, 1455 Ellis offers a premium environment that combines elegance and functionality. Whether you’re a freelancer, startup, or established business, our flexible workspace options provide the perfect setting to foster productivity and collaboration. Tenants enjoy the convenience of complimentary coffee and access to fully equipped boardroom services, making it easy to host meetings and impress clients in a professional setting. Monthly Price includes utilities, wifi, coffee services, boardroom use, 24/7 access. Includes elevator ensuring effortless entry for all tenants and visitors. The thoughtfully designed space emphasizes comfort, security, and style, creating an ideal atmosphere for growth and innovation. Experience the benefits of a prestigious address paired with flexible leasing options, all within a secure, upscale environment that supports your business success. 1455 Ellis is truly your new home for professional excellence in Kelowna. (id:58444)
Macdonald Realty
3705 30 Avenue Unit# 104
Vernon, British Columbia
This move-in ready condo in the highly sought-after 55+ Alexis Park Gardens is waiting for its new owner! Quietly situated on the non-street side of the first floor, it offers peaceful living with convenient elevator access. The inviting floor plan is primarily open concept, featuring a spacious living room with a cozy corner gas fireplace and access to an enclosed sunroom—perfect for year-round enjoyment. The generous dining area is enhanced by a modern, dimmable light fixture, creating the ideal ambiance for any occasion. The fully equipped kitchen boasts recently updated countertops, a new sink, and upgraded stainless steel LG appliances. Just off the kitchen, you'll find a practical storage/laundry room complete with shelving and a newer LG stacking washer and dryer. The primary bedroom includes a 4-piece ensuite, while the large second bedroom is conveniently located near the main 4-piece bathroom. The home has seen numerous recent updates, including vinyl plank flooring, fresh paint, new alarms, cedar-lined closets, new toilets, new window screens, and professionally cleaned draperies. Enjoy easy walking access to the Schubert Centre, FreshCo, downtown eateries, and local shops. The unit also includes one assigned parking stall and a storage locker in the secure underground parking. (id:58444)
Century 21 Assurance Realty Ltd
894 Morrison Avenue
Kelowna, British Columbia
Unlock the full potential of urban living and investment with this prime 0.16-acre corner lot, ideally located and zoned MF1 with approved plans for a five-plex (5 townhomes). This property offers a rare combination of development readiness, flexible design, and unbeatable proximity to Kelowna’s most desirable amenities. With 66.7% site coverage & thoughtfully designed layout, approved plan includes five units: Unit #1 fronting Ethel Street with rear-lane access, #2 & #3 also fronting Ethel Street, #4 & #5 fronting Morrison Avenue & Ethel Street. 5 dedicated parking stalls, bike parking & three-storey build potential, a configuration perfectly tailored to today’s rental and resale markets. Current 3 beds 2 baths home is a great rental, offers generous outdoor areas ideal for private yards and garden, with dual vehicle access from both the street frontage and the rear laneway, extra room for RV/camper parking. Located just steps from the active transportation corridor on Ethel Street and minutes from KGH, Pandosy Village, Highway 97, Okanagan College, Guisachan Village, and Kinsmen Park, this site promises long-term value in one of Kelowna’s fastest-growing urban pockets. Whether you’re an investor seeking a strategic holding property, a builder looking for a shovel-ready multi-family project, or a visionary developer aiming to create sought-after urban homes, this lot represents an exceptional opportunity to shape the future of central Kelowna living. (id:58444)
Oakwyn Realty Okanagan-Letnick Estates
894 Morrison Avenue
Kelowna, British Columbia
Unlock the full potential of urban living and investment with this prime 0.16-acre corner lot, ideally located and zoned MF1 with approved plans for a five-plex (5 townhomes). This property offers a rare combination of development readiness, flexible design, and unbeatable proximity to Kelowna’s most desirable amenities. With 66.7% site coverage & thoughtfully designed layout, approved plan includes five units: Unit #1 fronting Ethel Street with rear-lane access, #2 & #3 also fronting Ethel Street, #4 & #5 fronting Morrison Avenue & Ethel Street. 5 dedicated parking stalls, bike parking & three-storey build potential, a configuration perfectly tailored to today’s rental and resale markets. Current 3 beds 2 baths home is a great rental, offers generous outdoor areas ideal for private yards and garden, with dual vehicle access from both the street frontage and the rear laneway, extra room for RV/camper parking. Located just steps from the active transportation corridor on Ethel Street and minutes from KGH, Pandosy Village, Highway 97, Okanagan College, Guisachan Village, and Kinsmen Park, this site promises long-term value in one of Kelowna’s fastest-growing urban pockets. Whether you’re an investor seeking a strategic holding property, a builder looking for a shovel-ready multi-family project, or a visionary developer aiming to create sought-after urban homes, this lot represents an exceptional opportunity to shape the future of central Kelowna living. (id:58444)
Oakwyn Realty Okanagan-Letnick Estates
1965 Pier Mac Way Unit# 102
Kelowna, British Columbia
For Lease – 5,615 SF Industrial Bay | High-Clearance, Dock + Grade Loading | Kelowna, BC A premium opportunity to secure a highly functional industrial bay in one of Kelowna’s most accessible and sought-after industrial nodes. This middle bay offers exceptional loading, high clear heights, and a layout designed for efficient movement of goods, equipment, and materials. Perfect for distribution, light manufacturing, warehousing, specialty trades, or any operation needing modern space with strong logistics flow. Property Highlights: Loading: 1 semi-truck loading dock + 1 grade-level loading door for efficient shipping & receiving Clear Heights: 28' at the low point, 32' at the high point – ideal for high-volume racking Power: 200 AMP electrical service Racking: Additional Rent: $6.87 PSF Operating Costs (incl. management fee) and Property Taxes. Well-located with excellent accessibility, this space offers flexibility and functionality for growing businesses. Contact us today for more details or to arrange a tour. (id:58444)
Business Finders Canada
3735 Casorso Road Unit# 305
Kelowna, British Columbia
Looking for an apartment to house the family??? This supersized, move-in-ready 3-bedroom, 2-bathroom condo offers exceptional space and comfort in one of Kelowna’s most sought-after, family-friendly locations. Freshly painted throughout, the bright and spacious interior features an open-concept design with a desirable split-bedroom layout, ensuring privacy with the primary suite on one side and bedrooms two and three - along with their own full bathroom - on the other. The primary suite boasts a 4-piece ensuite with a soaker tub, separate shower, walk through closet, and a private balcony. Additional highlights include a full laundry room, abundant storage, and two patios showcasing beautiful mountain views. Perfectly positioned for an active lifestyle, this home is just minutes from the beach, Mission Creek Greenway, dog park, H2O Centre, sports fields, playgrounds, several schools and close to shopping and restaurants. Residents can also enjoy access to a well-appointed clubhouse featuring an exercise room, games area, and guest suite. Rentals and pets are permitted, and the conveniently located parking stall is right next to the elevator. Third bedroom has no window. (id:58444)
RE/MAX Kelowna
4900 Okanagan Avenue Unit# 402
Vernon, British Columbia
Located in the sought-after Cliffs complex, this open-concept 2-bedroom, 2-bathroom apartment is an ideal opportunity for first-time buyers or those looking to downsize. With no age restrictions, this spacious home offers a bright and inviting living area that seamlessly connects to a large covered deck. Enjoy the morning sun and watch local wildlife while relaxing outdoors. A scenic walking trail directly behind the complex adds to the peaceful atmosphere. The well-designed layout ensures privacy, with large bedrooms positioned on opposite ends of the apartment. The primary suite features a walk-in closet and a 3-piece ensuite, while the second bedroom boasts a double closet and easy access to a 4-piece bathroom. A generous laundry room provides extra storage space, making organization effortless. Nestled in a quiet neighbourhood, this home is just minutes from schools, parks, and transit, with a short drive to Okanagan Lake and downtown. Strata fees include water, sewer, heating, electricity, and more, offering convenience and peace of mind. With great neighbours and plenty of space to entertain family and friends, this is the perfect place to call home! Learn more about this fantastic Vernon property on our website. Ready to take a closer look? Schedule your private showing today! (id:58444)
O'keefe 3 Percent Realty Inc.
567 Yates Road Unit# 210
Kelowna, British Columbia
Welcome to The Verve, one of Kelowna’s most sought-after condo communities—ideal for first-time buyers, young families, and savvy investors! Built by the award-winning Mission Group, this vibrant development offers resort-style amenities including an oversized kidney-shaped pool, full-sized beach volleyball court, and an outdoor cook area with multiple gas BBQs—perfect for embracing the Okanagan lifestyle. Spread across eight uniquely colored, four-story wood-frame buildings, The Verve offers a blend of style, comfort, and community. Located in the highly desirable Glenmore area, you're just minutes from UBCO, the airport, shopping, and downtown Kelowna. Whether you're looking to settle in or expand your investment portfolio, The Verve delivers unmatched lifestyle and value. Discover why so many are choosing to call The Verve home! (id:58444)
Oakwyn Realty Okanagan
2110 Matrix Crescent Unit# 3
Kelowna, British Columbia
Great Opportunity to buy a small strata in The Vaults. 1,725.00 Square feet. The Strata next door is also available. The separating wall can be partially removed to make one large unit. Immediate possession. (id:58444)
RE/MAX Kelowna
1288 Water Street Unit# 351 (C12)
Kelowna, British Columbia
Experience an unparalleled seasonal getaway with a 1/12 fractional ownership at The Royal Kelowna, an exclusive waterfront resort. This fully furnished, one-bedroom unit offers four weeks of vacation per year, with one week each season. Just bring your suitcase! Enjoy stunning lake and lagoon views from the third-floor. This unit features a gourmet kitchen with a gas range and Sub-Zero fridge, a spa-like ensuite, and a covered patio with breathtaking views. The unit comfortably sleeps four with the use of a sofa bed. Spend your days enjoying the incredible amenities, including a rooftop heated infinity pool, multiple hot tubs, and BBQs. Other perks include a fitness centre, secured covered parking, concierge, and maid service for a truly hassle-free vacation. The resort's prime location in Kelowna's Cultural and Entertainment District puts you within walking distance of Kelowna Beaches, many phenomenal restaurants, Prospera Place, the vibrant downtown nightlife and so much more! Boat owners will love the complimentary moorage. If you don't use your weeks, Bellstar Property Management can rent them for you. You can also trade weeks for luxury resorts worldwide through the RCI club. The 2026 dates are: February 13- February 20, May 8 - May 15, July 31 - August 7, and October 23 - October 30. (id:58444)
Century 21 Assurance Realty Ltd
7328 Tronson Road
Vernon, British Columbia
This beautiful lot is one of few available that combines a spectacular and mostly unobstructed view south down the lake with complete ease of access to town. Located just a few minutes up from Kin Beach this lot is perfect for building. Access is from a widened area of Tronson Road. The home would be naturally be situated on the flat portion of the lot. Preliminary sketches of the lot suggest it might be possible to put a triplex on this lot with the new MUS zoning -- however please check with the City. A beautiful executive home is the other obvious choice for the best use of this rare and beautiful spot. Water at the lot line. GST included in price ($399,000 + GST ($19,950) = $418,950. Seller is motivated and open to vendor financing arrangement Note - lot does not connect to Old Stamp Mill Road as that portion is part of SL1 and is used by SL1 for parking. (id:58444)
Coldwell Banker Executives Realty

