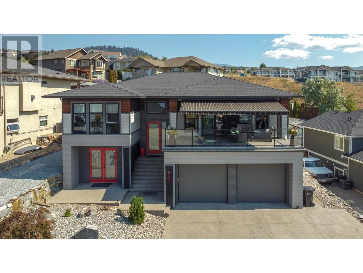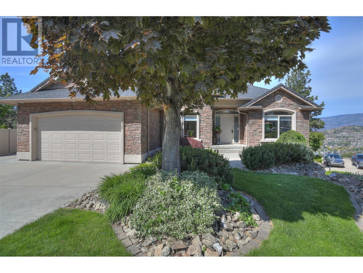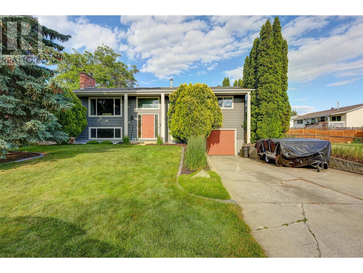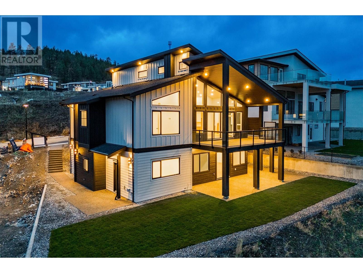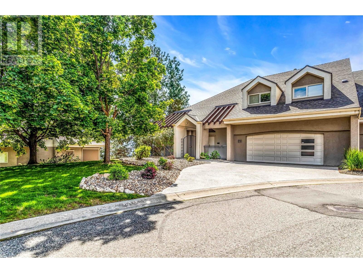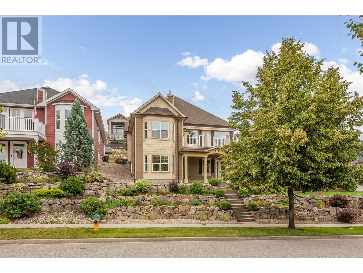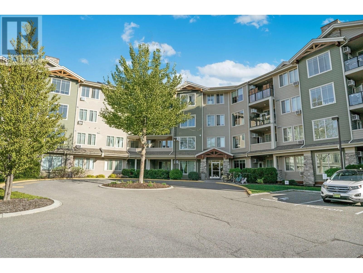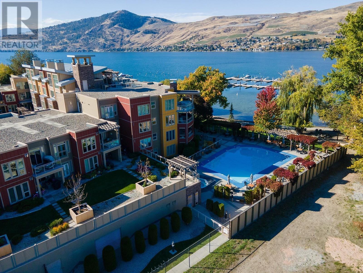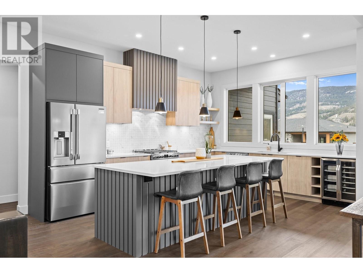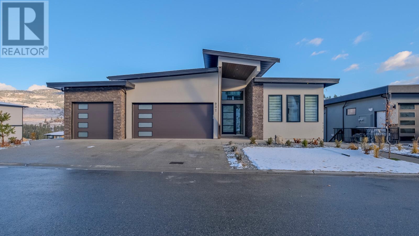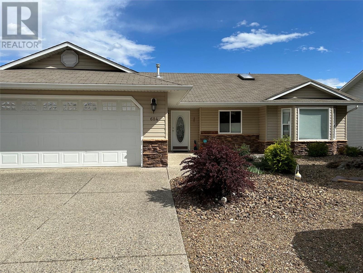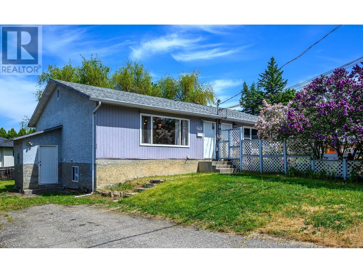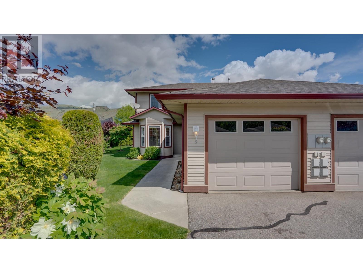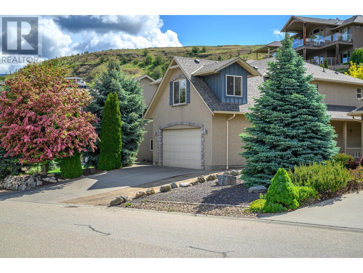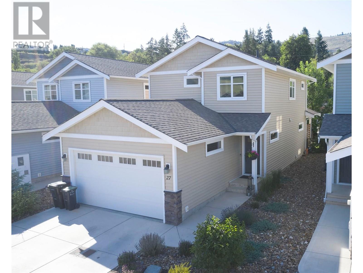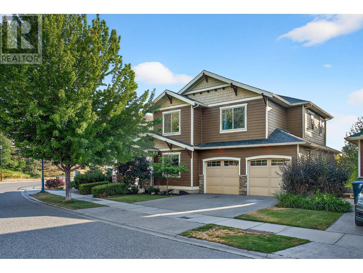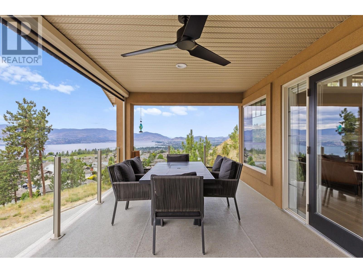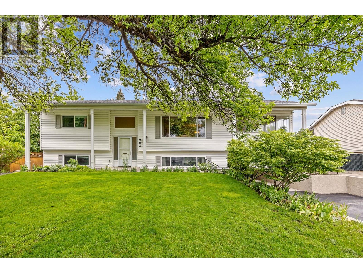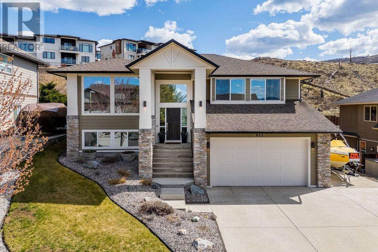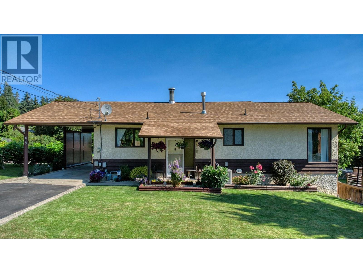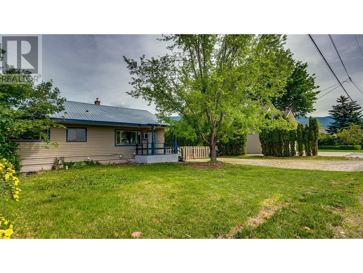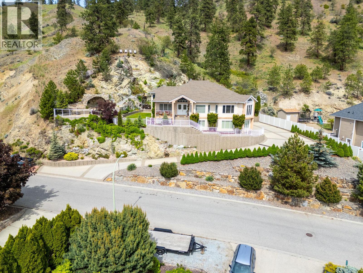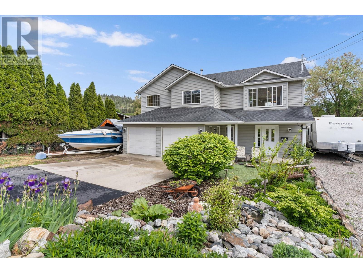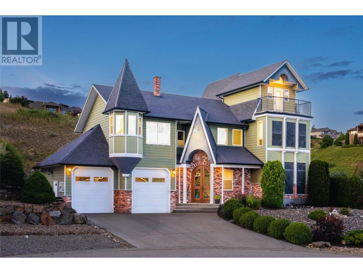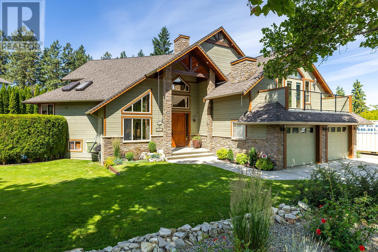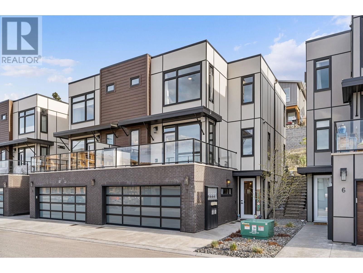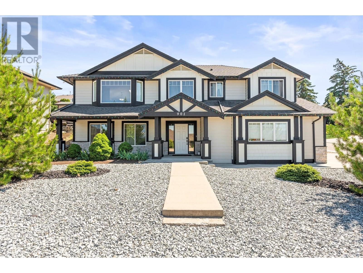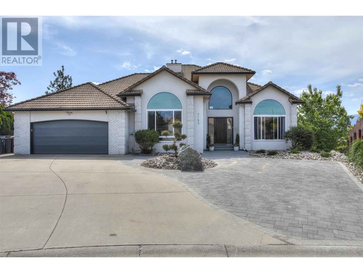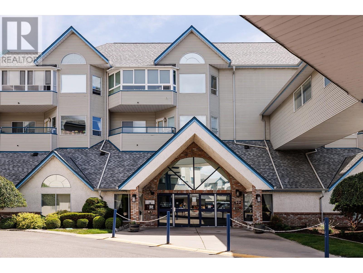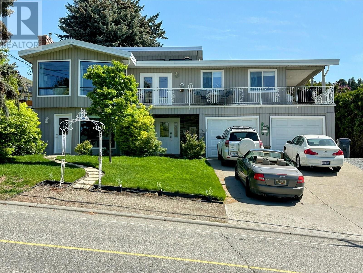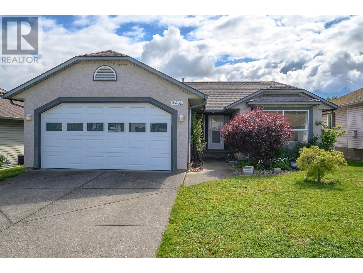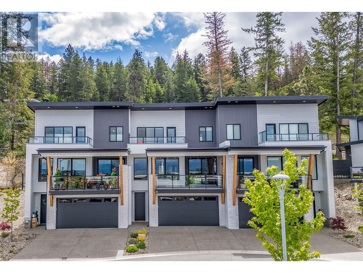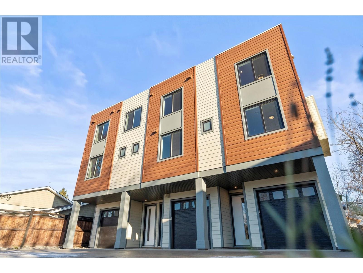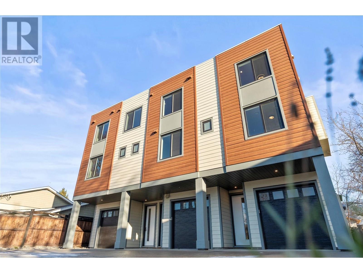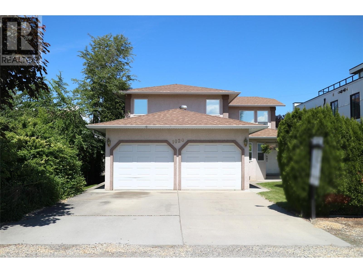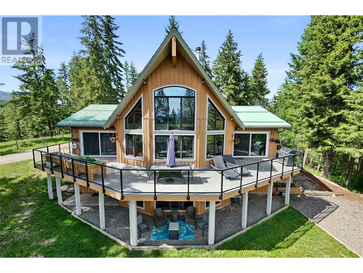845 Melrose Street Lot# 31
Kelowna, British Columbia
Stunning Home in the Desirable Blue Sky Neighborhood. This expansive 4,100+ sq.ft. residence offers 6 bedrooms, 5 full bathrooms, a flex room below the garage, and includes a LEGAL 2-bedroom suite with a separate entry . Upon entering the main floor, you’ll be welcomed by soaring 14’ vaulted ceilings that create an airy atmosphere, offering plenty of natural light and breathtaking mountain views. The spacious master suite features a luxurious ensuite with a huge walk-in shower, dual vanities, and a walk-in closet. Upstairs, you’ll find a versatile bedroom/den, another full bathroom, and a grand kitchen equipped with premium Bosch appliances. The walkout basement offers a LEGAL 2-bedroom suite, perfect for generating rental income, plus two additional bedrooms for the homeowners, a cozy second living room, and a bonus room with its own entry and bathroom. Well-designed and beautifully finished, this home combines style, comfort, and functionality in a vibrant community. (id:58444)
Oakwyn Realty Okanagan
797 Loseth Drive Lot# 16
Kelowna, British Columbia
A Beautiful Modern yet Elegant House in the prestigious Blue-Sky Neighbourhood is the perfect place to call home! The corner lot allows room for adequate parking and plenty of natural light. Some of the high-end finishes include, custom painted & stained woodwork, cozy gas fireplace, Chef-inspired spice kitchen, quartz countertops, venetian plaster walls, his & her master walk-in closet, an intimate luxurious en-suite, built-in speaker, rough-in for cameras & security screens, and a hide-a-hose vacuum. A warm and inviting ‘Gourmet’ kitchen includes a window over the sink, built-in fridge/freezer, built-in hood fan, waterfall on both sides of the island, custom tile work, huge entertaining island, and lots of countertop space and many more features will make your time more enjoyable in the kitchen!! Upper level includes a great room, dining room, kitchen, spice kitchen, 2 bedrooms, 1 full bath, a laundry room, primary bedroom, ensuite and his & her walk-in closets. Lower level includes foyer, an office, a rec room with a bar, another bedroom, 1 full bath, mud room, and a self-contained 2 Bdrm suite with a separate entrance. (id:58444)
Oakwyn Realty Okanagan
6539 Blackcomb Place
Vernon, British Columbia
Welcome to a place where comfort meets style—this stunning 5-bedroom, 3-bathroom Foothills home, complete with a 2-bedroom suite and sweeping views of the lake, valley, and city. The main floor features an open-concept layout that seamlessly connects the living room, kitchen, and dining areas—ideal for both daily living and entertaining. The chef-inspired kitchen boasts custom cabinetry, soft-close drawers, a 6-burner Fisher & Paykel gas cooktop, an oversized island with an striking granite live-edge countertop, and generous storage throughout. Step outside to a spacious deck equipped with an automatic awning, built-in speakers, and those breathtaking views—the perfect setting for your morning coffee. The primary suite offers a serene escape with a luxurious 5-piece ensuite, including a glass shower, soaker tub, and double sinks. Two more bedrooms and a full bathroom round out the main level. Downstairs you will find the laundry room and a heated garage with an epoxy-coated floor. The lower level also features a potential fully self-contained 2-bedroom suite with washer/dryer hookups in the bathroom, and separate water and power connections—ready to become a legal suite or a comfortable space for extended family. Outside, enjoy low-maintenance xeriscaping with rock and artificial turf, plus a backyard shed for added storage. This home truly combines modern comfort, flexible living space, and unforgettable views. Move-in ready and packed with potential! (id:58444)
RE/MAX Vernon
2802 40 Street Unit# 1
Vernon, British Columbia
2018 Quality built downtown townhouse corner unit in a well designed complex with just 8 units ( 4 Duplex units) each with their own backyard & covered parking spot. The back lane is used to access the covered parking and visitor spot, also street parking is available for extra vehicles. The main floor den / office has a closet and bright window & is counted as the 4th bedroom. This well designed floor plan is perfect for a starter home or a retirement condo, or for a small family that wants to be within walking distance of all the amenities. Bus stop nearby, walk to Nature's Fare and Freshco, walk to the Library , and parks . Only 1/2 hour from the Kelowna International Airport, and UBCO, 1/2 hour from Silver Star Ski Resort. Patio doors open from your Open Plan Kitchen/ Living / Dining room area to your convenient back patio and fenced in yard - great for kids & pets. This is the affordable city centre lifestyle you are looking for. (id:58444)
RE/MAX Vernon
2072 Lillooet Court
Kelowna, British Columbia
Truly a rare find on this small coveted private cul de sac on Dilworth Mountain. Only the second time on the market. You have the opportunity to enjoy the evening sunsets, twinkling lights in the valley and orchards below, along with colored hues of the sky reflected on Lake Okanagan with your loved ones from the balcony. This meticulously kept 4100 square foot rancher has been beautifully upgraded from roof, insulation, mechanical, Poly B plumbing, flooring, hardwood, carpet, kitchen cabinetry , island, countertops, appliances, 2 fireplaces, bathrooms, butlers pantry, blinds, windows, too numerous to mention. Primary and 1 bedroom, 2 bathrooms and office on the main floor. Access to upper deck from Kitchen and primary bedroom with covered deck and gas BBq Hookup. The lower level is easy to suite, has 3 bedrooms, bathroom, storage and oversized family room. The exterior is a sight to behold, professional landscaping around the entire yard, 7 irrigation zones, with a triple driveway, one extending toward the back with an engineered parking pad. Multi car parking with no jockeying required. Please call your agent for a private viewing and spec list. of this amazing home. (id:58444)
Coldwell Banker Horizon Realty
2141 Kaslo Court
Kelowna, British Columbia
Welcome to 2141 Kaslo Court - a warm, lovingly maintained family home nestled into a quiet cul-de-sac, no-through street in one of Kelowna's most central and connected neighbourhoods. Owned by the same family for years, this home has been meticulously cared for, filled with memories, and now ready for its next chapter. Set on a generous, flat 0.22-acre MF1-zoned lot with C-NHD future land use, it offers both comfort today and exciting possibilities for the future-whether that's creating a garden oasis, building a carriage home, or exploring redevelopment down the line. The home's bi-level layout is welcoming and functional, with bright, connected living spaces and room to grow. The covered deck out back has been a favourite spot for family dinners, morning coffee, and watching kids play in the yard. Whether you're a family looking for a quiet, central location, a couple planning for the future, or a developer seeking your next project, this property delivers. Surrounded by friendly neighbours, quiet streets, and just minutes to everything-schools, parks, shopping, restaurants and transit-yet tucked away in a peaceful, established neighbourhood -this is the kind of place where life feels easy, and community comes naturally. * Measurements data from a professional using Cubicasa for the floorplan, deemed highly reliable but not guaranteed so buyer must verify if important. (id:58444)
Royal LePage Kelowna
1059 Carnoustie Drive
Kelowna, British Columbia
Experience elevated luxury living in this exquisite custom-built residence by Maloff Contracting, located in the prestigious BlueSky at Black Mountain. This brand-new 7-bedroom, 5-bathroom estate spans 4,195 sq ft of impeccably designed living space on a generous 0.25-acre lot, combining refined elegance with modern functionality. From the moment you step into the grand foyer, you’re greeted by soaring 20-foot ceilings, stunning custom wood paneling, and expansive windows framing panoramic views of the golf course and valley below. The main living area is anchored by natural gas fireplace and flows effortlessly into a chef-inspired kitchen featuring a natural gas stove, premium KitchenAid stainless steel appliances, quartz countertops, and full spice kitchen. Perfect for multi-generational living or generating income, the home includes a 960 sq ft 2-bedroom legal suite and a private 1-bedroom in-law suite. The oversized deck invites alfresco dining with unobstructed views, and the pool-sized lot is roughed-in for a hot tub, pool, solar water/electrical systems are roughed in, offering the opportunity to enhance energy efficiency and sustainability. High-end finishes extend throughout, including custom tile work in bathrooms and mud room, epoxy-coated garage floor. Located just minutes from world-class golf course, schools, UBCO, and everyday conveniences, 30 mins to Big White Ski Resort, this exceptional home includes 2-5-10 new home warranty. Price + GST. (id:58444)
Oakwyn Realty Okanagan-Letnick Estates
880 Christina Place Unit# 21
Kelowna, British Columbia
Incredible views from this end unit townhome in the desirable Dilworth Mountain area! Monashee Peaks is a unique strata that offers high end homes with plenty of space. As you enter, you will be greeted with soaring ceilings and stunning views! Off the large foyer is a bedroom that would make a perfect office & a full bathroom. The formal dining space flows nicely into the large living area, which is built to take advantage of the gorgeous Okanagan landscape. The kitchen offers an eating nook, plenty of storage and some updated appliances. The primary bedroom is conveniently located on the main level and features a 5 piece en-suite & access to the deck. In the walk-out basement you will find 2 huge bedrooms, a family room, plenty of storage, a wine room, a full bathroom and a spa-like sauna area! This home also offers a fantastic “bonus” room over the garage – fully finished space which could be used as another bedroom, home office, gym or even an art studio. Enjoy the expansive deck, picturesque views and a low maintenance exterior! Deck is set up for a hot tub and also features electric awnings. Check out this amazing home and start enjoying the Okanagan lifestyle today! (id:58444)
Century 21 Assurance Realty Ltd
343 Mccarren Avenue
Kelowna, British Columbia
Welcome to this popular walkout Rancher set in a serene, sought-after location! Perched on a bench, this home boasts captivating views of Providence Park and sparkling West Kelowna city lights in the winter. This spacious 3-bedroom + Den, 3-bathroom residence with an attached double garage offers both comfort and convenience. Step inside to an open-concept floor plan where the kitchen seamlessly overlooks the dining and family room, perfect for entertaining. Cozy up by the corner gas fireplace or step out onto the large deck featuring newer Duradek flooring and a motorized-control awning with wind sensor – an ideal spot to enjoy those beautiful park views. The spacious primary bedroom on the main floor offers a tranquil retreat with a 4-piece ensuite and a generous walk-in closet, plus a garden door to the front deck. A versatile den/office/bedroom (no closet) convenient laundry, and a 2-piece powder room complete this level. The walkout basement significantly extends your living space, featuring a bright living room with another gas fireplace, two additional bright bedrooms, and a large utility/storage area. Located one house away from a dead end lane with no thru traffic, you'll appreciate the peaceful setting with direct access to walking trails through Providence Park and just a short stroll to the elementary school and charming Kettle Valley Village Center. This is more than a home; it's a lifestyle! (id:58444)
Royal LePage Kelowna
3739 Casorso Road Unit# 407
Kelowna, British Columbia
TOP FLOOR - Mountain Views + 2 PARKING STALLS! Welcome to one of the best units in the building. This bright and spacious condo is loaded with upgrades featuring a modern open layout and nearly 1200 sqft, the kitchen includes granite countertops, stainless steel appliances (including a new Fridge & Dishwasher), slate tile accents, and a convenient eat-up bar—perfect for entertaining. The inviting living room with a cozy gas fireplace opens to a covered patio where you can relax and enjoy the view. The large primary bedroom boasts a walk-through closet and a private 3-piece ensuite. You’ll love the walk-in laundry room and overall functional layout. This well-maintained development offers a clubhouse with kitchen, gym, guest suite, and is pet/rental friendly. Includes 2 secure underground parking stalls and a 4x8 storage unit. Hot water included in strata fee. All this, just a short walk to Rotary Beach, shopping, transit, and recreation! (id:58444)
2 Percent Realty Interior Inc.
4801 27 Avenue Unit# 3
Vernon, British Columbia
Welcome to Family-Friendly Sunset Ridge! You'll love this 3-Bedroom, 3 Bath home, This thoughtfully designed home offers a fantastic division of space—perfect for families with teenagers or loved ones returning to the nest. The main level features a bright, eat-in kitchen and a spacious open-concept dining/living area. Step through the sliding glass doors to your private, fenced yard, patio, and charming lawn & garden area - a true outdoor oasis! The primary bedroom includes a walk-in closet and ensuite bath, with a conveniently located laundry room and 2-piece guest bath rounding out this level. Downstairs, the entry level offers two additional bedrooms, a full bathroom, and a versatile den or TV room—perfect for work or play. Additional features include an enclosed garage plus an extra parking space, natural gas heating, and central air conditioning. All the updates have been done, including the Poly-B plumbing being removed! Located in a quiet, well-kept complex of just 12 homes, this community is ideal for all ages. Enjoy easy access to schools, shopping, soccer and pickleball fields, and beautiful Kin Beach - all connected by nearby walking and biking trails. Don’t miss out on this rare opportunity! (id:58444)
Canada Flex Realty Group
7343 Okanagan Landing Road Unit# 2402
Vernon, British Columbia
Enjoy the sandy beaches of Okanagan Lake! Beautifully renovated top floor unit with a boat slip included in this price! This waterfront community on Okanagan Lake offers beachfront fun! Great layout with two primary bedrooms with ensuites, gas fireplace, new countertops, window coverings, flooring and paint! Resort living with your inground swimming pool, complete with change rooms/showers and lockers, and a deluxe hot tub too! Better yet, take a few steps to the sandy beach or a stroll on the dock to your own boat slip! Kayaks and paddleboards await! Let the summer fun begin! Close to all amenities including schools, tennis courts, Paddle Wheel Park, Pub, and beach volley ball. Family & pet friendly! The Strand is now rezoned to C10A which allows for full time occupancy, long term rentals and Short Term Rentals too! The GST and the DCC top up payment to the City of $8,457.00 have already been paid. Vacant so you can add your own touches! This is a great buy! Boat slip value $65,000. Seller wants it sold with unit, however, a Strand owner can purchase it from you. This top floor unit is on the quiet side with pleasant views of the mountains! Quick Possession! Your chance to own a piece of the Okanagan's Sun & Fun! Underground parking & storage locker too! Quick Possession! (id:58444)
Royal LePage Downtown Realty
801 Melrose Street
Kelowna, British Columbia
Buying a new home requires having the utmost confidence in the builder's experience & integrity. For 20 years, Outback Developments has been building the highest quality homes, taking a hands-on approach that is rarely found in this industry. Family owned company employing local tradespeople in this community. Almost 4000 sq ft w/5 beds, 4 baths, 3 car garage. Modern W/O rancher w/HRV, C/A, N/G furnace, heated tile floors, on-demand HW system (with recirc) & N/G hook-up on the fully covered deck. Main floor has 12' ceilings in entry/great room with a custom designed Westwood kitchen. Frigidaire Pro appls & built-in wine fridge. Great room offers a spectacular view of Black Mountain. Walking trails & hiking areas are just minutes away. Ensuite has under-cabinet lighting, soaker tub, walk-in shower w/rain shower head & wall unit. Heated tile floors & walk-in closet w/built-in shelving. Fully finished walk-out basement planned to allow multiple uses. Extended family? Rental income? Students? Currently, there are 3 bedrooms, 2 baths & 2nd laundry. Fully ""roughed-in"" for 2nd kitchen (sub-panel/2nd meter). Outside has a fenced front patio, B/I irrg. system w/lines for future planters. Side yard parking for vehicle, trailer or boat. 8' garage doors. Rear landscaping incl. (weather permitting) Bring your ideas & we can fulfill your vision for the space. In-ground pool? RV parking for 5th wheel? Private garden paradise? Trampoline? Too many features to list. Come meet the builder. (id:58444)
RE/MAX Kelowna
937 Royal Troon Lane
Kelowna, British Columbia
GST PAID! Welcome to ultimate luxury living in this spectacular 8-bed, 5-bath estate with POOL sized lot. Boasting breathtaking views, this home is a masterpiece of design, offering an unparalleled living experience. Upon entering, you're welcomed by an abundance of natural light through skylights and expansive windows. The gourmet kitchen is a culinary dream, featuring a 60-inch fridge, custom two toned cabinets, Van Gogh Veined granite countertops with waterfall edge and a butler's kitchen. Triple-car heated garage ensures convenience and comfort year-round, while the roughed-in EV charger reflects a commitment to modern living. The outdoor space is a haven for relaxation and entertainment, with a huge 18X18 deck and the backyard thoughtfully spaced for a future pool and a hot tub hookup as well as natural gas BBQ hookup. Beautiful theatre room and bar complete with high-end surround sound. Custom lighting, true high end finishes, modern fireplaces, Feature walls and granite throughout bathrooms, custom built ins, and highend flooring are just some of the many features in this home. The lower level of the home offers versatility with the potential for an additional in-law suite, featuring another separate entrance way. There is a spacious 2 bedroom LEGAL suite downstairs with completely separate entrance and parking allowing for the perfect mortgage helper with complete privacy. 1 bedroom 1 bathroom Separate in-law suite also available. (id:58444)
Royal LePage Kelowna
684 6 Street
Vernon, British Columbia
Unbelievable walkout basement home, with 2/3 of basement finished. Allowing for extra space that you are looking for. A Very prime location on 6 street. in Desert Cove. This is the open style living plan. A three bedroom home on the main floor plus one down. There s a large Family room /games room downstairs, with a level walk out to the back yard. There is a great cross country View from the cover deck. There is a laundry room off the Kitchen on the main floor. The kitchen offers incredible amount of cabinet space. A Large sit up island. A fireplace in the living room. This is a main level, front entry home. Double garage, LEASE extended to year 2068. ( This is a real Bonus value ) The hot water tank 2021. Septic just Pumped out. The eves have been cleaned. A Move in ready home. Quick possession available. (id:58444)
RE/MAX Vernon
1711 41 Avenue
Vernon, British Columbia
Jackpot! A well-kept home that gives you your very own jackpot for life! At a low price of entry into the market! This 1733 sq ft half duplex has a 2 bed suite upstairs and a 2 bed suite in the basement. The addition of a partition wall would fully separate entrances and addition of laundry upstairs. Small potatoes! Located on a quiet, pretty street in Harwood just off Pleasant Valley Road, this south facing home is a stone's throw from Giroud Park, Harwood Elementary and downtown Vernon. It comes with a private and almost fully fenced back yard and off street parking for 2. (id:58444)
Coldwell Banker Executives Realty
5200 25 Avenue Unit# 8
Vernon, British Columbia
Welcome to this super functional and family-friendly 3-bedroom, 3-bathroom townhome in one of Vernon’s nicest little complexes. Whether you’re a first-time buyer, a growing family, or just looking to simplify life without giving up space, this home has a lot to offer. As you walk in, you’ll notice how everything you need is right on the main floor—laundry, a spacious kitchen, primary bedroom with ensuite, bathroom, and a bright living and dining area that’s great for everyday life or having friends over. It’s a layout that just makes sense. Upstairs, you’ve got two good-sized bedrooms, another full bathroom, and a cozy bonus space that could be a second living room, playroom, office, or whatever fits your lifestyle. You’ll also get a single-car garage, lots of storage space throughout the home, and a yard that’s just the right size—low maintenance but still plenty of room to enjoy. The complex is quiet, well-kept, and very family-oriented. The unit is located within walking distance to Landing Plaza, Ellison and Fulton Schools and only minutes to town and Kin Beach and Boat Launch, making it a super convenient spot to call home. Call/Text (250) 351-7442 and talk with Hudson Swartz to book your private viewing today! (id:58444)
Coldwell Banker Executives Realty
955 Mt Begbie Drive
Vernon, British Columbia
Situated in a central location on Middleton Mountain, this spacious and versatile 6 bedroom home is perfect for the growing or extended family. A warm and inviting entry way gives you the feeling of home as soon as you walk through the front door. The main features include: 4 bedrooms on the upper level plus a bonus room over the garage, a gorgeous kitchen that is functional and has plenty of counter space for the chef or baker in the family, a fully self-contained basement suite offers flexibility for multi-generational living or rental income potential. You can also enjoy the convenience of an attached double garage, extra off-street vehicle & RV parking, a beautifully landscaped, fully fenced private back yard space ideal for kids, pets and entertaining. Mature landscaping adds charm and serenity to this well-rounded property. Don't miss the opportunity to own a thoughtfully designed home in one of the area's most desirable neighbourhoods close to shopping, schools, hiking trails, beaches and parks. (id:58444)
Royal LePage Downtown Realty
6635 Tronson Road Unit# 27
Vernon, British Columbia
Beach Walk Villas is located in the heart of the Okanagan Landing area, and true to its name, the beach is just a short walk away. This unique, fully detached two-story, almost 1700 sq ft three-bedroom home boasts pride of ownership. With upgraded appliances, quartz countertops throughout, and a modern, bright feel, you will be impressed. On the main floor, the kitchen, dining room, and living room are open, with patio doors leading to the private back patio and a natural gas barbecue connection, making this area perfect for entertaining. Continuing on the main level, there is a powder room, mudroom, and a two-car garage for easy access when unloading your groceries and for daily living. Upstairs is well laid out with a nice-sized laundry room, two bedrooms, and the primary suite, which includes a lovely built-in electric fireplace and TV, a walk-in closet, and a luxuriously finished en suite with a double sink vanity and large tile shower. The backyard is fully fenced for your beloved pets, and within the strata complex, there is a playground and shared green space for kids to play. This home still has 5 years of New Home Warranty left, so if you are looking for an easy-living Okanagan property to just move in and start enjoying, this is it! (id:58444)
Royal LePage Downtown Realty
5753 Mountainside Drive
Kelowna, British Columbia
Gorgeous home with a backyard oasis in the highly sought-after, super-friendly Upper Mission neighbourhood of Kettle Valley. Offering 3408 sq.ft of living space, w/ 5 bedrooms and a den/ 4 baths, a very private backyard with a stunning pool (with auto cover)and views of everything Okanagan: vineyards, the lake & sunsets that will take your breath away. Excellent floor plan with a spacious main level, 4 beds on the upper level (including Primary w/ensuite & w/i closet), a reading nook/office, and handy laundry room. The lower level offers a spacious rec-room(wet bar an additional bedroom/ bath + storage area and a walk-out to the pool area. The generous main level offers open concept living with a beautiful great room (gas f/p) wide open Kitchen with a huge granite island (newer s/s appliances) a walk out covered deck ideal for grilling and dinning, and a great mud room (with pantry) off the garage. Also on the main there is an additional bedroom/office & powder room. This home has it all, located in a wonderful neighbourhood, with great schools, parks and trails: hiking, walking, biking literally at your door. You really must step inside to feel the privacy, take in all the natural light and most of all to see the views this home offers. Level 2 EV charger included! (id:58444)
Royal LePage Kelowna
683 Deans Drive
Kelowna, British Columbia
No GST | Legal Suite | Lake, Mountain & City Views | New Home Warranty | Quick Possession | This beautiful 2021 built home in the sought-after Lone Pine Estates is a true showstopper. With over 3,875 sq. ft. of well-designed living space, this 6 bedroom, 4 bathroom home offers amazing views, a flexible layout, and high-quality finishes throughout. The home features high ceilings along with large transom windows, creating a bright, open feel and allowing even more natural light to fill the space. Warm wood accents add charm throughout, and the exterior boasts stacked stone detailing and stucco siding for excellent curb appeal and low maintenance. A butler’s pantry with a second fridge adds convenience, while a security system with cameras provides peace of mind. The upper floor includes three spacious bedrooms and two full bathrooms, including a large and private primary bedroom. You'll love the two front balconies with stunning southwest views of the lake, mountains, and city. A third balcony at the back of the home is perfect for relaxing or entertaining. The main floor features a fourth bedroom, a full bathroom, and a second living area with a wet bar, ideal for aging parents, growing kids, or guests seeking privacy. Also on the main level is a legal 2 bedroom, 1 bathroom suite with a separate entrance and its own laundry. Currently rented for $2,000/month, it's a fantastic mortgage helper or space for extended family. 7 mins to golf, 10 minutes to shopping, 13 minutes to UBC Okanagan, 40 minutes to Big White. (id:58444)
Oakwyn Realty Okanagan
5157 South Ridge Drive
Kelowna, British Columbia
Experience refined comfort and breathtaking views in this beautifully renovated 4-bedroom + office, 3-bathroom home, perfectly located in one of Upper Mission’s most private enclaves—with only one adjacent neighbor and expansive, unobstructed lake vistas. Thoughtfully designed for elevated family living, the home features hardwood floors throughout, a bright open-concept layout, and modern lighting that enhances the contemporary feel. The main level offers three spacious bedrooms, including a serene primary suite with a spa-inspired ensuite, glass shower, quartz countertops, and walk-in closet. The stylish kitchen includes granite countertops, a second prep sink, new LG appliances, and flows into the living area and a sun-soaked deck with new summer shade and ceiling fan—perfect for relaxing or entertaining with a view. Just off the kitchen, a private, fenced, sunny backyard deck provides the ideal space for barbecuing or quiet outdoor living. The lower level offers a media room, bar fridge, and coffee station, plus a bright fourth bedroom and full bathroom—ideal for guests or teens. Additional highlights include a large double garage with high ceilings, low-maintenance landscaping, and a quiet, walkable location near top-rated schools, parks, trails, and the new Upper Mission Village shopping center. This is elevated family living in Upper Mission—move-in ready and made for those who value style, simplicity, and incredible views. (id:58444)
RE/MAX Kelowna
695 Deans Drive
Kelowna, British Columbia
Experience upscale living in this stunning 5/6-bedroom, 4-bathroom home in the sought-after Lone Pine Estates. Enjoy breathtaking lake views and refined finishes throughout. The main level features premium laminate flooring, 10-ft ceilings, and an open-concept layout perfect for entertaining. The chef-inspired kitchen boasts quartz countertops, high-end appliances, and a spacious walk-in pantry. The primary suite offers a private deck and a spa-like ensuite, complemented by two additional bedrooms, a full bath, and two covered decks. The recently renovated basement adds even more value, with a fourth bedroom, full bath, and access to a legal 2-bedroom suite with its own entrance and garage—ideal for guests, extended family, or rental income. This is modern luxury at its finest in one of Black Mountain’s most desirable communities. Buyer's Agent must attend all showings or Coop. Comm. reduced by 25% (id:58444)
Oakwyn Realty Okanagan
Oakwyn Realty Ltd.
980 Thompson Road
Kelowna, British Columbia
Welcome to 980 Thompson Road a lovingly maintained home full of charm, potential, & natural beauty, nestled in a quiet neighbourhood just steps from the Mission Creek Greenway, where you can walk or bike for miles, & Gertsmar’s Park, which offers tennis courts, a playground, & family-friendly green space. This versatile 4-bed, 2-bath home with/ a 323 SQFT enclosed Sunroom, & a separate-entry in-law suite, perfect for multigenerational living or rental income. The house was professionally rebuilt in 1993 following a vehicle-related fire & features all-new wiring, windows, & vinyl siding from that time. Zoned MF1, the property is a smart choice for families, investors, or those looking for a mortgage helper. The large, level backyard is fully fenced & filled with potential for adding a pool, carriage house, or enjoying it as a tranquil garden retreat. Mature walnut, hazelnut, & pear trees provide shade & seasonal bounty, Thompson & Welches grapevines wind through fragrant flower beds, surrounding a stamped concrete patio for outdoor entertaining. The entire yard is irrigated & ideal for children, pets, or simply relaxing in your private outdoor oasis. Springvalley school catchment—Quigley Elementary, Springvalley Middle, & Rutland High, steps to transit. The sewer is paid in full. This home offers everyday convenience in a peaceful setting. Whether you’re looking to invest, expand, or settle into a serene & flexible property close to nature, this home is a must-see! (id:58444)
Royal LePage Kelowna
3865 Truswell Road Unit# 401
Kelowna, British Columbia
LAKEVIEW 2-BEDROOM + DEN LOWER MISSION CONDO IN THE SOUGHT-AFTER WATER’S EDGE COMMUNITY! Nestled near the junction of Mission Creek and Okanagan Lake, this stunning unit places you within walking distance to beaches, restaurants, shopping, Mission Creek Greenway, and more! The chef-inspired kitchen boasts modern stainless-steel appliances, quartz countertops, soft-close pull-out drawers and cabinetry, and a waterfall island. Engineered hardwood flooring unifies the open space. The living room is centered by a large fireplace, paired with a pull-out Frame TV, allowing for easy viewing from the kitchen or dining area. Highly functional split design! The primary suite offers a walk-in closet, a private office, direct patio access, and a luxurious 5-piece en-suite, complete with luxury finishes and heated floors! The guest bedroom sits across from the second full bathroom and is well separated from the primary suite by the main living spaces, providing optimal privacy. Additional highlights include a well-sized den, a designated laundry room with built-in cabinetry, built-in vac, overhead fans in the bedrooms/den, and Silhouette window treatments on all windows. Step outside to the sizable deck, equipped with motorized blinds, a gas hookup, and beautiful lake views! Complex amenities include a fitness room, library, common room with a fully equipped kitchen, a BBQ area, a pool, and a roofed hot tub! Plus the unit comes with 2 underground parking stalls and a storage locker! (id:58444)
Royal LePage Kelowna Paquette Realty
812 Kuipers Crescent
Kelowna, British Columbia
Located in the prestigious Kuipers Peak neighborhood of Upper Mission, this beautifully updated home offers the perfect blend of elegance, comfort, and functionality—ideal for families and entertainers alike. Enjoy breathtaking lake views with your morning coffee in the living room, and wind down in the evening with a glass of wine on the covered patio as deer wander the peaceful greenspace behind your home. The thoughtfully designed main floor features a stylish island kitchen with new appliances, a spacious pantry, and a private dining area. The large primary suite includes a walk-in closet and a jetted soaker tub for a true spa-like escape. The lower level features versatile space ideal for a home theatre, gym, or rec room, plus a separate office or storage room and a spacious bedroom—perfect for an in-law or guest suite. Step outside to your private backyard retreat featuring a large above-ground pool, cherry and peach trees, grapevines, and elevated gardens with irrigation, new gravel, and weed barrier. A generous, recently expanded driveway provides ample parking, including space for an RV or boat. This home is completely move-in ready with fresh paint on the interior walls, trim, guest bathroom vanities, exterior trim, and garage door—plus new carpets throughout. Close to scenic trails, top-rated schools, world-renowned vineyards, and the new Mission Village shopping centre—everything you need is just minutes away. (id:58444)
Advantage Property Management
813 Cliff Avenue
Enderby, British Columbia
Wonderful opportunity to own a well constructed family home situated on a spacious corner lot in the heart of Enderby! Many major items are already done, with a 10 year old roof, furnace and A/C along with a 3 year new roof on the detached shop, all that is left is to unpack and enjoy! The home contains a suite, perfect for an in-law or elderly parent, with a full kitchen and private walk out entry, or convert it into more space for your growing family! The options in this home are endless with over 2,100 sq ft to play with. This home has been so well cared for, and is just awaiting your personal touches. The property offers so many options and plenty of roam for the kids or dog. Beautifully manicured yard, featuring 3 varieties of grapes, multiple plum trees and a mature pear tree and lots of space for your garden beds. This location is quiet and private, just 2 blocks off the hwy and easily accessible to schools, grocery stores, restaurants and a quick drive to the athletic fields and Waterwheel Park! Check this one out this Saturday and Sunday, July 5/6 from 1pm to 3pm at the first Open House (id:58444)
Royal LePage Downtown Realty
2560 Colony Street
Armstrong, British Columbia
Spacious Family Home with Loft, Suite & Workshop – Armstrong Excellent opportunity for families or investors in a quiet, sought-after Armstrong neighborhood. Set on a 0.246-acre lot, walking distance to three schools. The main floor (1,884 sq. ft. including loft) offers 2 bedrooms with potential for a 3rd, a 4-piece bath, bright living room with large picture window, and a kitchen featuring distressed cabinetry with new countertops, newer SS flat top stove and a walk-in pantry. A spacious family or flex room opens to the backyard. The loft adds versatile space for an office or playroom. The basement suite is 880 sq. ft.,(vacant) includes 2 large bedrooms, 4-piece bath, makeshift laundry, and separate entrance—great income potential. The backyard offers ample space, extra parking, and a 582 sq. ft. insulated garage/workshop with power. Just minutes to downtown Armstrong and 20 minutes to Vernon. (id:58444)
Century 21 Assurance Realty Ltd
1895 Foxtail Terrace
Kelowna, British Columbia
Looking for that perfect balance of family home and recreation? Well look no further! Welcome to 1895 Foxtail Terrace in Kelowna's sought after Tower Ranch community. This bright and vibrant, 5 bed, 4 bath home has been meticulously maintained over the years and is still under new home warranty. No expense has been spared. Spanning just under 3200 SQFT, this home features hardwood flooring and kitchen quartz counters. The open living room and kitchen is perfect for entertainment or those quiet family moments. Upstairs you'll find a spacious primary bedroom with spa-like ensuite along with 2 more bedrooms for those needing young children close by. The basement contains a large rec room for fantastic movie or games nights along with another 2 bedrooms. The backyard is ideal for anyone wanting the Okanagan lifestyle; featuring a heated salt water pool with automatic cover. Take a dip after playing 18 holes at Tower Ranch golf course, which is just walking distance away. A very low community fee gives you access to the community gym, conference room and discounts at the golf course & restaurant. Automatic patio shades help you keep cool on those balmy Okanagan days while you watch your kids or grandkids play in the sandbox or run around the grassy yard. Additional features include a UV air filtration system as well as UV window film to protect the inside from harmful rays or air pollutants. Honestly, this home has it all! Don't miss on calling this property your new forever home! (id:58444)
Coldwell Banker Horizon Realty
705 Royal Pine Drive
Kelowna, British Columbia
A Rare Gem on Mount Royal! Welcome to one the City’s most prestigious and centrally located neighbourhoods adjacent to Knox Mountain Park with 367 HA of natural beauty! Located minutes from downtown, yet worlds away with breathtaking panoramic views of the Kelowna skyline and Okanagan lake. This southwest-facing masterpiece offers ever-changing vistas through expansive windows and thoughtfully designed open-concept spaces. A unique front-to-back split layout spans four distinct levels, blending style and functionality throughout.The main level features a spacious great room, cozy dining nook, private office, enclosed den, and a formal dining area—perfect for both entertaining and everyday living. Upstairs, retreat to the luxurious primary suite, complete with a five-piece ensuite. The lower levels offer versatile living with two additional bedrooms and a full bath, while the walk-out guest suite includes two more bedrooms, a generous family room, and a kitchenette—ideal for visitors or extended family. Step outside to a private, park-like oasis on .88 acres, with beautifully landscaped pathways and artistic rock walls leading to a secluded observation deck with natural gas firepit and an area pre-wired for a hot tub. The rear yard features a custom built 50ft waterfall - bringing both visual and audible beauty to this natural paradise. Extensive storage in crawl space. Experience the ultimate in privacy, comfort, and natural beauty—this is Mount Royal living at its finest. (id:58444)
Engel & Volkers Okanagan
305 Snowsell Street N
Kelowna, British Columbia
Welcome to North Glenmore Living! This spacious 5-bedroom, 3-bathroom home is nestled in one of Kelowna’s fantastic family-friendly neighbourhoods. Just steps from schools, parks, recreation, and everyday amenities, it offers the perfect blend of convenience and community. The main living area is bright and welcoming, with ample space for the whole family. The ground level features a two bedroom, one bathroom in law suite/mortgage helper with a private entrance and separate driveway. Outside, the large, fully fenced backyard is a gardener’s dream—ready for planting, playing, or relaxing. There’s ample parking, including space for an RV or boat, and the home sits across from a beautifully maintained vegetable garden offering a peaceful, rooted connection to nature. The roof was replaced in 2018, offering peace of mind and added value. This is more than just a house—it’s a space where your family can grow, thrive, and feel right at home. (id:58444)
RE/MAX Kelowna
1011 Foothills Court
Vernon, British Columbia
Not your average home, this spectacular three-level property blends whimsical architectural details with high-end finishes, resulting in a character-rich estate that draws attention in all the good ways. Upon first glance, your eyes will be drawn to the extraordinary rooflines, turret and gorgeous front door. Inside, an impressive entryway welcomes you with a grand staircase and soaring ceilings overhead. Gleaming hardwood flooring underfoot is complemented by custom trim work and arched entryways. A traditional layout spans throughout the main floor, from the kitchen with extensive cabinetry and countertop space, to the adjacent dining and family rooms. A formal main floor living room contains a handsome gas fireplace and feature windows overlooking breathtaking views. Further there is a powder room and office space. Above the main level, the second floor contains laundry and all three bedrooms, including the primary suite. Complete with a large walk-in closet, charming turret nook with lake views and ensuite bathroom with soaker tub, an ideal end-of-day retreat. A bonus family room on this floor offers the space and opportunity for a multitude of uses. Access the covered balcony, overlooking incredible panoramic views. Finally, a loft area for yoga or studio space with a second patio. Outside, a private and spacious yard has been thoughtfully landscaped with attractive stonework and a generously sized patio. Contact us today to book your showing for this special property. (id:58444)
RE/MAX Vernon Salt Fowler
1682 Larkridge Court
Kelowna, British Columbia
Welcome to one of Crawford Estates’ finest—a luxurious 6-bedroom, 6-bathroom estate nestled on a private and beautifully landscaped 0.4-acre lot. From the moment you arrive, this exceptional residence showcases warmth, craftsmanship, and timeless elegance. The striking exterior blends timber accents, stonework, and soaring rooflines for unforgettable curb appeal. Inside, vaulted cathedral ceilings and oversized windows flood the home with natural light, while the open concept living space centers around a gourmet granite kitchen with built-in appliances, a massive island, and rich wood cabinetry. The main level features hardwood and tile flooring, refined architectural detail, and a spa-like primary suite with a jetted tub and luxury finishes. The walkout basement is made for entertaining, with a custom bar, media lounge, and direct access to your private backyard retreat: a heated saltwater pool, hot tub, rock waterfall, and manicured gardens. A detached heated two-level garage/workshop adds even more versatility, complete with a full bathroom, sauna and wine cellar. With 4 covered parking spots, RV space, and room for extended family or guests, this is a rare offering that blends everyday comfort with resort-style living. Situated in the heart of the Upper Mission, Crawford Estates is a sought-after neighbourhood renowned for its family-friendly atmosphere, spacious lots, and proximity to parks, trails, and top local schools. (id:58444)
RE/MAX Kelowna
3220 Hilltown Drive Unit# 7
Kelowna, British Columbia
Welcome to Hillside Terraces at McKinley Beach. Modern end unit, 3-level luxury townhome with a triple car garage. Upstairs offers 3 bedrooms with gorgeous lake views, a spacious primary with a walk-in closet and 4-piece ensuite, plus a full bathroom and laundry. The open main level features a bright white kitchen with quartz counters, a large island, and access to a private rear terrace. The dining and living areas include oversized windows, an electric fireplace, and a 2-piece powder room. The walk-in lower level includes a foyer, mechanical room, and triple garage. Located in the vibrant McKinley Beach community with access to a marina (slips rentable), outdoor gym, beach, trails, and a brand new exclusive community centre with a great gym, pool, hot tub, sauna, tennis and pickleball courts, playground, and community garden. Pet-friendly: 2 dogs, no size/breed restrictions. Live or invest—just minutes from YLW, UBCO, Lake Country, and downtown Kelowna. (id:58444)
Royal LePage Kelowna
901 Mt Grady Road
Vernon, British Columbia
Welcome to 901 Mt Grady Road this spacious 5-bedroom, 3-bathroom home located in one of Vernon’s most family-friendly neighborhoods. Situated on an extra-wide lot on Middleton Mountain, known for its network of walking trails, parks, and proximity to schools, shopping, and Kalamalka Lake. This home offers both flexibility and function for growing families or those looking for a 1 bedroom mortgage helper on the lower level. The beautifully updated kitchen features quartz countertops, modern appliances, and a skylight, flowing seamlessly out to the patio, perfect for entertaining. The front yard is designed for low maintenance living, while the backyard is your own private retreat, complete with tiered cedar garden beds and a secluded Jacuzzi hot tub. Ample parking includes RV space, an oversized driveway, and a double garage making this home the perfect blend of lifestyle, income potential, and convenience. (id:58444)
RE/MAX Vernon
2153 Breckenridge Court
Kelowna, British Columbia
This could be the one! Dilworth Mountain Executive home. One of Kelowna's most coveted, areas on a prestigious cul de sac. This is the perfect extended family home, Beautifully redone, painted throughout, Poly B replaced, brand new dream kitchen , chef's island, and all new appliances. An impressive grand foyer, with 16' ceilings, new light fixtures all new flooring, Valley, Lake, Mountain, and city views. This 6 bedroom, 4.5 baths has a great layout with 2 beds and bathroom upstairs, primary bedroom on main floor with ensuite, guest / flex room, off the family room, living room, dining room / office, large kitchen dining area. Lower level has an in-law suite, with kitchen, 2 beds with ensuite bathroom, and walkout entry. A man cave/media room, bathroom, controlled temp & soundproof Wine Cellar. Welcomes you to the Kitchen dining area opening to the spacious deck and stunning tranquil views, hard surface top island adjacent to the family room a 16' ceiling Living Room and a formal Dining Room / Office. Private outdoor living is inviting with a big private covered and open patio on the main and downstairs. Peaceful backyard, new Duradeck, vegetable garden, fruit and nut trees. The bright walk-out suite has a fully set up secondary kitchen, a garden pantry, and 2 separate entries offering great flexibility. 4 yr old HWT newer furnace, circular driveway, and minutes to sports field, hiking trails, & lookouts. A warm and inviting place to call home for your family . (id:58444)
Coldwell Banker Horizon Realty
877 Klo Road Unit# 227
Kelowna, British Columbia
MOTIVATED SELLER - Welcome to effortless living in the heart of Kelowna’s sought-after Lower Mission. This beautifully updated 2-bedroom, 2-bath + den home offers a rare blend of comfort, style, and convenience—perfectly positioned just steps from shops, restaurants, medical services, Okanagan College, and several schools. Set on a quiet residential street, the residence boasts elegant crown moulding, updated light fixtures (2023), and a thoughtful layout ideal for both everyday living and entertaining. The bright white kitchen features quartz countertops, a dramatic tile backsplash, all new appliances (2020), and a convenient pass-through breakfast bar. A cozy dining area flows into the spacious living room, highlighted by bay windows and natural light. Retreat to the enclosed sunroom or unwind in the expansive primary suite with walk-through closets and a 3pc ensuite with a glass walk-in shower. Additional upgrades include newer laminate floors (2021), bedroom windows (2023), blinds (2017), and toilets (2021). The in-unit laundry, abundant storage, and 125-amp panel add everyday ease. Tucked beside a tranquil artisan creek and shaded by mature trees, this home is a rare opportunity to enjoy peaceful, low-maintenance living with every amenity just minutes away. (id:58444)
Unison Jane Hoffman Realty
9001 Husband Road
Coldstream, British Columbia
Nestled in an established Coldstream neighbourhood mere steps from Kal Beach, this updated 5-bedroom, 4-bathroom family home boasts elegance and functionality. The interior features generous rooms, creating a welcoming atmosphere for residents and guests alike. Morning coffee or an evening nightcap on the deck are made all-the-more special by the spectacular view over Kalamalka Lake...but don't stop at the view - wheel your paddleboard down the street and get in the lake!! A highlight of this property is the self-contained 1-bedroom, 1-bathroom suite, perfect for accommodating visitors or providing additional living space. Relax and unwind when you step outside to discover a private backyard oasis, ideal for hosting gatherings or simply basking in the beauty of the mature trees and ample perennial gardens. This property seamlessly combines comfort, style, and convenience, making it a perfect choice for the family buyer or empty nesters who still value extra space. (id:58444)
Coldwell Banker Executives Realty
5205 21 Street
Vernon, British Columbia
Welcome to this beautifully maintained rancher-style home nestled in a peaceful cul-de-sac, offering the perfect blend of comfort, space, and convenience – the ideal alternative to condo living, without the strata! On the main floor, you'll find a functional and flowing open-concept layout, featuring a spacious living and dining area that opens to a bright kitchen with a cozy breakfast nook, perfectly positioned to enjoy lovely views of the flat, fully fenced backyard. The main level includes three well-appointed bedrooms, including a generous primary suite with its own private en suite, plus a second full bathroom for family or guests. Downstairs, the fully finished basement offers great flexibility with two additional bedrooms, a full bathroom, a large laundry room, and a massive storage area – perfect for keeping things organized or setting up a hobby space. Enjoy the convenience of a double garage, ideal for parking or extra storage. Located on a flat lot in a quiet area, this home is steps to parks, close to shopping, schools, and all amenities. Don’t miss out on this rare opportunity – a spacious, no-strata home with room for everyone, in a location you’ll love! (id:58444)
Royal LePage Downtown Realty
269 Diamond Way Unit# 10
Vernon, British Columbia
WELCOME TO #10-269 DIAMOND WAY! This modern 3-bed, 3-bath townhome, nestled in the prestigious Cantle Development of Predator Ridge Golf Resort, offers a sophisticated open-concept design with high ceilings, premium finishes & upgrades throughout. The gourmet kitchen boasts stainless steel appliances, large quartz island w/ ample seating, and flows seamlessly into the great room, which opens onto a spacious covered deck w/ stunning valley views. The main floor includes a bedroom, full bath, & private back patio w/ nat.gas BBQ hookup. Upstairs, the king-sized primary suite features a walk-in closet, luxurious 5-piece ensuite, & private balcony. An additional bedroom w/ its own ensuite & laundry room complete this level. The double-wide extended tandem garage offers ample storage, updated lighting, Swiss Traxx flooring & space for workshop/golf cart. Enjoy an active, all-season lifestyle w/ access to over 35 km of trails, tennis & indoor pickleball courts nearby, cross-country skiing, yoga platforms, an exceptional fitness centre w/ an indoor lap pool & hot tub, 2 award-winning golf courses & a variety of dining options. Pet Friendly: 2 cats or 2 dogs or 1 of each-30""at shoulder.*Strata fee includes Predator Ridge amenity access to outdoor courts, fitness centre w/ pool, bike & hiking trails, day pass (for a small fee per use)at Sparkling Hills Resort & discounts at the golf shops & restaurants. Experience low-maintenance, resort-style living...your Okanagan dream home awaits! (id:58444)
Century 21 Assurance Realty Ltd
711 Mt Thor Drive
Coldstream, British Columbia
Welcome to 711 Mt Thor Drive, a stunning home perched on the desirable Coldstream side of Middleton Mountain, offering breathtaking views of the iconic Kalamalka Lake. This spacious and beautifully maintained residence features 4 generous bedrooms, 3 full bathrooms, and bright, expansive windows that fill the home with natural light while showcasing the incredible views. The functional kitchen is outfitted with new stainless steel appliances, making it a perfect space for both everyday living. Enjoy seamless indoor/outdoor living with main floor walkout access to your fully fenced backyard, complete with a deck and an inviting hot tub ideal for relaxing. The lower level offers exceptional flexibility, with ample space that can accommodate multigenerational living or serve as a mortgage helper/income suite. Love the outdoors? The pool-sized backyard is a blank canvas ready for your landscaping dreams. And for the auto enthusiast or those needing extra storage, the 3-car garage offers plenty of room. This property is the full package and its located on a no through street too! (id:58444)
Royal LePage Downtown Realty
300 Drysdale Boulevard Unit# 16
Kelowna, British Columbia
OPEN HOUSE - SUN, JULY 6 FROM 11 AM - 1 PM. Tucked into a quiet, family-friendly pocket, this 3-bed, 3-bath modern home checks all the right boxes for first-time buyers, students, and growing families alike. With 1,543 sqft of bright, functional space and an open-concept main floor, this home delivers a thoughtful layout made for real life (and the occasional pizza night on the couch). The home has more storage then you will know what to do with in the house but then even more in your double tandem garage. Enjoy the perks of a low-maintenance lifestyle thanks to low strata fees as well a professionally landscaped exterior - no yard work. Nestled in a secluded yet central location, you’re close to it all without the hustle and bustle. Within minutes your close to 2 shopping centres that has everything you need from food, groceries, pharmacy and more.The location is ideal for students as your within walking distance to Watson Elementary, Knox Middle School and it's only a 10 minute drive to UBCO as well as public transit nearby. The great outdoors from hiking trails, parks, Knox Mountain and the beach are all within a quick drive as well. Modern and move-in ready—this home is ready to support your next chapter with immediate possession. Come see why smart buyers are jumping at this opportunity. (id:58444)
Vantage West Realty Inc.
1224 Mountain Avenue
Kelowna, British Columbia
Located in one of Glenmore’s most desirable neighborhoods, this 6 bedroom, 3 bathroom home offers the perfect blend of comfort, functionality, and convenience. Sitting on a generous 0.23-acre lot, this property is an entertainer’s dream and a hobbyist’s haven. Enjoy summer days in the above-ground saltwater pool with a built-in deck surround, or design your ideal outdoor lounge on the back patio, already equipped with gas and electrical hookups for a future gazebo. Lush landscaping is easy to maintain with underground irrigation. A true standout feature is the impressive 30’x26’ detached shop, boasting 12’ ceilings, a sub panel, and ample mezzanine storage. Attached to the shop is a fully self-contained micro suite with a loft bedroom, kitchenette, and 3-piece bathroom - perfect for guests, extended family, or potential Airbnb income. Inside the main home, you’ll find 3 bedrooms on the main level - ideal for families - and thoughtful updates including a newer roof, windows, furnace, A/C, and hot water tank. With great suite potential, exceptional parking, and endless flexibility, this property truly has it all. A rare opportunity to own a versatile, move-in-ready home in a prime location; just minutes from shopping plazas, recreation, downtown and schools. (id:58444)
Oakwyn Realty Okanagan-Letnick Estates
Royal LePage Kelowna
3907 26 Street Unit# 1
Vernon, British Columbia
This exceptional NEW end-unit townhome in the heart of Vernon offers the perfect balance of modern luxury and urban convenience — just minutes from downtown, schools, parks, and Vernon’s recreation centre. Designed for professionals, young families, or first-time buyers, this thoughtfully built home features 3 spacious bedrooms + a versatile flex room and 3 beautiful bathrooms. The airy, open-concept main level features a chef’s kitchen with custom woodwork, quartz countertops, and stainless steel KitchenAid appliances — perfect for everyday meals and entertaining guests. The flex room on this level easily transforms into a bright home office, gym, playroom, or guest space, making this home as practical as it is stylish. Upstairs, you’ll find a primary suite with a huge walk-thru closet and a spa-like ensuite with dual vanities, plus 2 additional bedrooms and a full bath. Your private rooftop patio is an entertainer’s dream — unwind while you take in panoramic city and mountain views. With its energy-efficient design built to Step Code 3, you’ll enjoy lower utility bills, and a spacious tandem garage offers ample parking and extra storage. This modern home is truly one of a kind — close to everything that makes Vernon a great place to live. Developer pricing — don’t miss out. Book your private showing today. Ask about the GST exemption for first-time home buyers and the Property Transfer Tax exemption to maximize your savings on this brand-new home! (id:58444)
RE/MAX Vernon
3907 26 Street Unit# 3
Vernon, British Columbia
This exceptional NEW bright end-unit townhome in the heart of Vernon is designed for modern living and urban convenience — just minutes from downtown, parks, schools, and Vernon’s recreation centre. Perfect for first-time home buyers, professionals, and young families, this thoughtfully built home offers three spacious bedrooms + a versatile flex room and three beautifully appointed bathrooms. The bright, open-concept main level features a chef’s kitchen with custom woodwork, quartz countertops, and stainless steel KitchenAid appliances — ideal for casual family meals or entertaining friends. The flex room on this level is perfect for a home office, gym, playroom, or guest space. Upstairs, the primary suite will impress with its huge walk-in closet and spa-like ensuite with dual vanities — a true retreat. Two additional bedrooms and a full bath provide ample space for kids, guests, or hobbies. Your private rooftop patio is perfect for relaxing or entertaining while soaking in the sweeping city and mountain views. With its energy-efficient design built to Step Code 3, you’ll enjoy lower utility bills, and a spacious tandem garage offers parking for two and extra storage. This one-of-a-kind home is close to everything Vernon has to offer — and is move-in ready. Developer pricing — don’t miss out. Book your private showing today! First-time home buyers, ask about the GST exemption and Property Transfer Tax exemption to maximize your savings on this brand-new home! (id:58444)
RE/MAX Vernon
1020 Martin Avenue
Kelowna, British Columbia
$159,000 UNDER assessed value! **Attention Investors and Builders:** Rare opportunity to acquire a highly sought-after property with MF1 zoning, offering a prime .15-acre flat lot with laneway access. Current land use could allow for the construction of a fourplex. The existing home is configured as two LEGAL separate dwellings. This property meets the city of Kelowna's short term rental regulations. Buy and hold while making great rent, demolish and build a multiplex property, or move in and make it your ideal space to live... The possibilities are vast. The ground floor features a spacious 2-bedroom + den, 2-bathroom unit, while the upper level offers a 2-bedroom, 1-bathroom layout. Additional features include a 2-car garage in the front, a large detached double garage at the rear, covered patios, private lawn, and ample parking space for boats, RVs or trailers. Located in the heart of downtown Kelowna, this property provides immediate access to all the amenities and attractions the Okanagan has to offer. Contact today to arrange your viewing. (id:58444)
Century 21 Assurance Realty Ltd
9845 Eastside Road Unit# 50
Vernon, British Columbia
Make a lifetime of memories at The Outback Resort in the updated, open-concept, bright lake-view rancher with 3 bedrooms, 3 full bathrooms and ample deck space. Situated on Okanagan Lake beside Ellison Provincial Park, The Outback Resort is a true gem. With over 1,600 sq ft of space and a lockable storage both inside and out, this unit offers more usable interior and exterior space then other similar units. Cozy up in front of the fire to watch the sunset after a day of mountain biking, surfing, cliff jumping, playing tennis, or lounging by the pool. It's the perfect place to spend the summer, with or without the kids! First time on the market, this home must be seen in person. Truly unique, this gated community has a private owner's beach and the option to purchase a boat slip with this unit. Explore Quarry Bay after a ride in the elevator and paddleboard on Okanagan Lake. Don't forget the marshmallows to roast by the outdoor fire pit and star gaze late at night! Love where you live at The Outback Resort. This unit is exempt from the Speculation Tax. Possible rental pool option available. (id:58444)
RE/MAX Vernon
65 Furlong Road
Enderby, British Columbia
STUNNING OKANAGAN OASIS - Nestled on a private 5.14-acre estate, this exceptional 5-bed, 4-bath home blends luxury, comfort & natural beauty. Upon entering the foyer, you’re captivated by the living room’s soaring 24-ft vaulted ceilings, with a wall of windows framing sweeping views of the towering trees, majestic mountains & incredible sky. A lovely wood-burning stove adds warmth & charm, perfect for creating cozy, ambient evenings. The gourmet kitchen is a chef’s dream, featuring stainless steel appliances, gorgeous cabinetry & walk-in pantry. The kitchen flows seamlessly into the dining area - boasting direct access to a large new deck - ideal for entertaining, dinner parties & sipping wine beneath the stars. The luxurious primary suite is a dream w/ a spa-like bathroom complete w/ jetted tub & stone shower for ultimate relaxation. Second bedroom & half-bath complete this floor. Upstairs features two bedrooms, office area overlooking the living room & full bathroom. The expansive rec room is ideal for entertaining - with a wet bar, designated media area, ample space for a home gym, another bedroom & full bathroom. Ideal space for a suite. A large detached shop w/ additional bay & 240-amp 2-phase power offers additional versatility. If seeking a hobby farm - the fully-fenced property includes a barn, outbuildings, separately fenced-in shelters, & a fully fenced animal pen w/ power. Surrounded by soaring trees & spectacular mountain views, this property is a true sanctuary. (id:58444)
Real Broker B.c. Ltd



