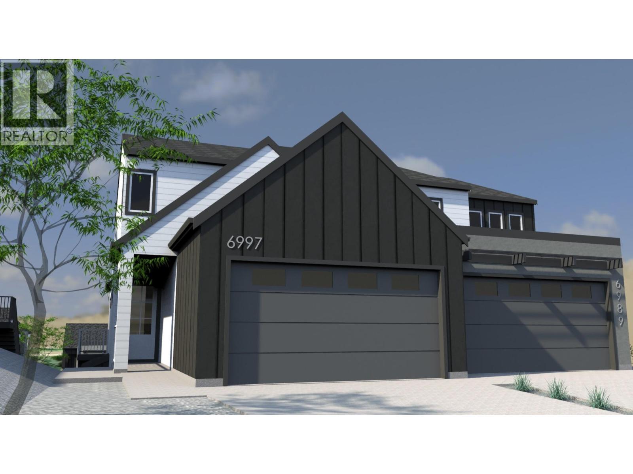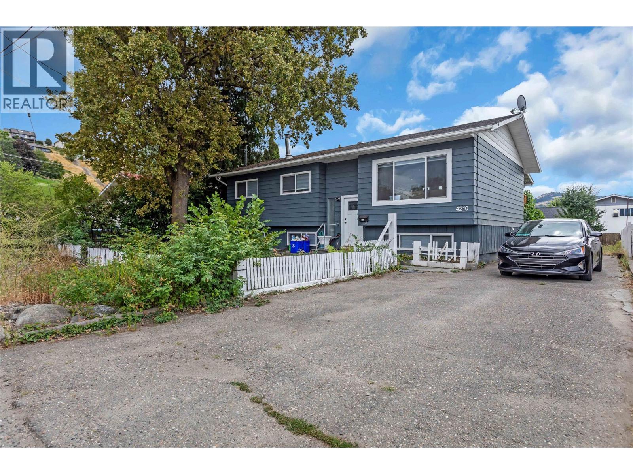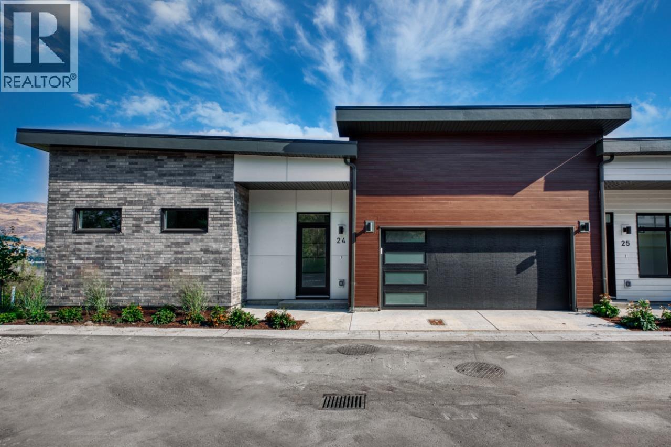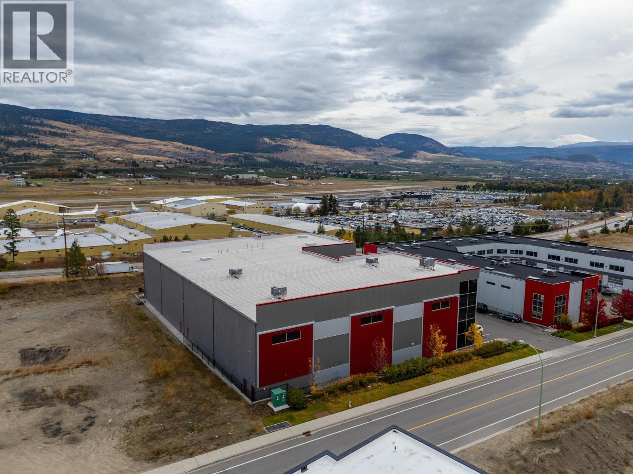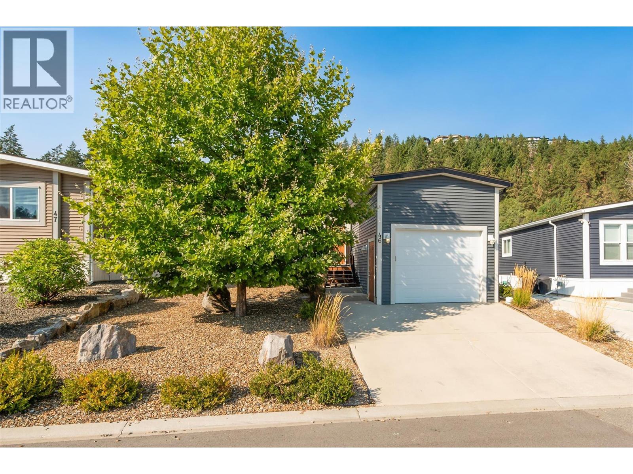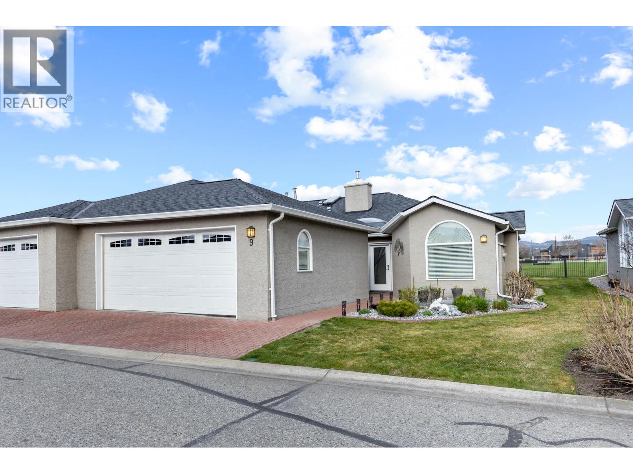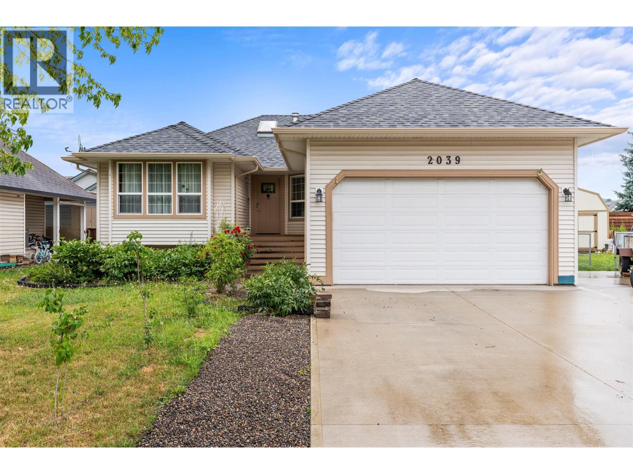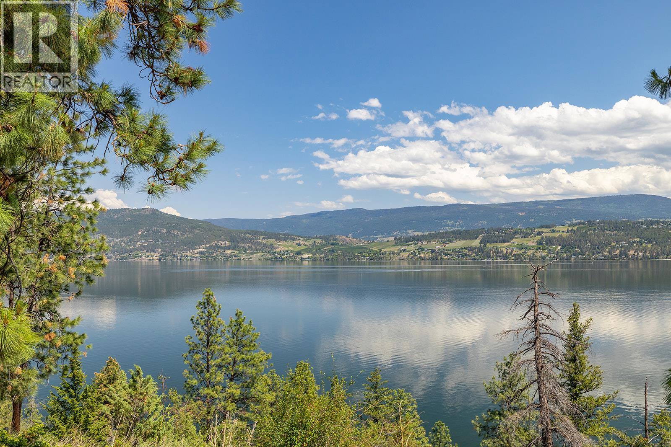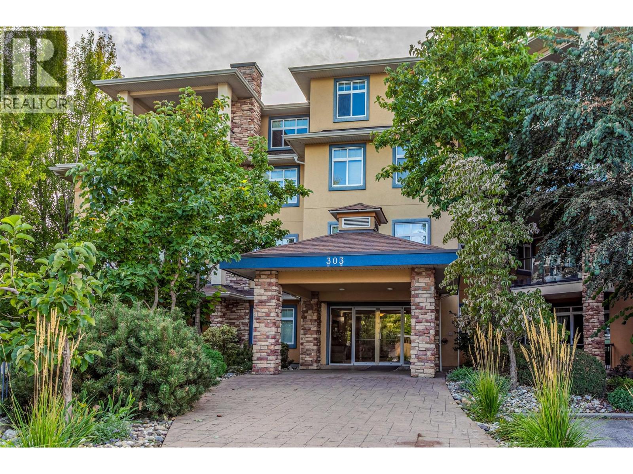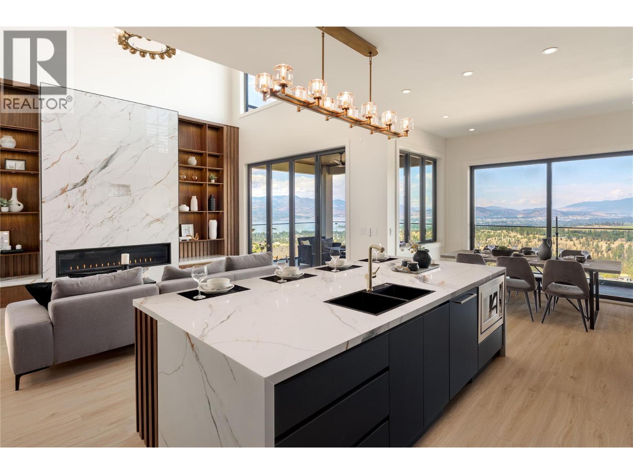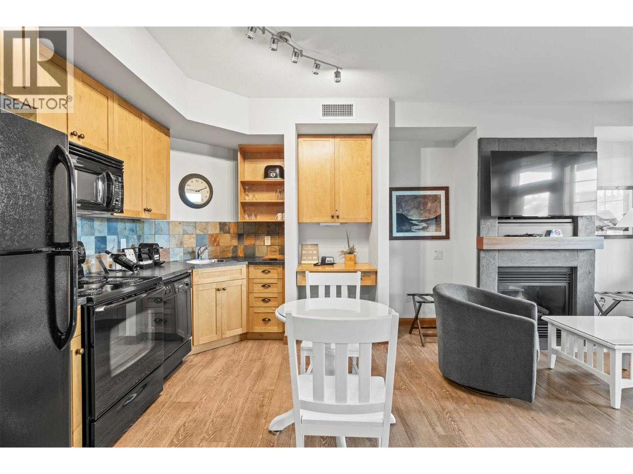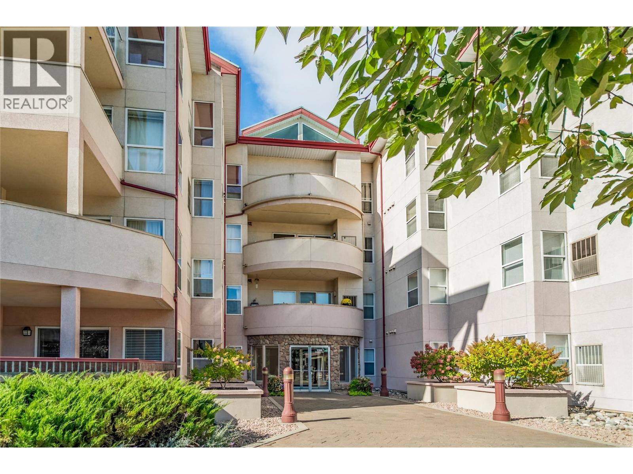6997 Manning Place
Vernon, British Columbia
Exception value in the 4/5 bedroom Villa with finished suite!!! Located in the Foothills Newest subdivision at Manning place. This Brand New level entry Villa with 3 Bedrms on the upper level, Kitchen, Living, Dining on the main level and walk-out basement has 1 bedrm + Den or 2 bedroom mortgage helper or In-law suite, making this a 4/5 bedrm home. The open floor plan with electric fireplace, kitchen island & dining off covered sundeck offers the ideal ambiance for entertaining & family gatherings. Upstairs you'll find all 3 bedrms perfect for the family. Primary has 4 piece ensuite with heated floor, double vanity & shower, as well as a large walk-in closet. The kids have their own bathrm & the convenience of laundry on the bedroom level. The walk-out basement is finished with a full self-contained suite. A double garage, fully fenced, landscaped & retaining included. Enjoy the rural feel with views over the BX Creek valley, walk trails throughout, minutes to Silver Star Skihill, walking distance to BX Elementary & on bus route to VSS high school yet only minutes from town & the North end shopping. These homes are ideal for the first time buyer looking for mortgage assistance and will pay no GST or PTT, families with senior parents looking to live together but having their own space, investment & the ease of owning New Construction with Home Warranty for piece of mind!!! GST is applicable but no PTT at this price. (id:58444)
RE/MAX Vernon
4210 17 Avenue
Vernon, British Columbia
***COURT ORDERED SALE - Fully occupied and income generating home - Updated and versatile home in a sought-after Vernon family neighbourhood! Upstairs offers a bright 3 bedroom, 2 bathroom layout with modern updates throughout. Downstairs, you’ll find two self-contained and updated income producing suites – a 2 bedroom/1 bath and a 1 bedroom/1 bath – perfect for extended family or generating rental income. Whether you’re a first-time home buyer looking to offset your mortgage or an investor searching for strong rental potential, this property checks all the boxes. Conveniently located close to schools, parks, and amenities, this is a move-in ready opportunity you don’t want to miss! ****COURT ORDERED SALE - Reach out for more information on the Court Ordered Sale and the current rental rates. (id:58444)
Century 21 Assurance Realty Ltd
Judy Lindsay Okanagan
7599 Klinger Road Unit# 24
Vernon, British Columbia
Okanagan living is now more attainable at Sailview by Carrington Communities! This stunning rancher-style townhome with a fully finished walkout basement is ideally located just a 10-minute walk to Paddlewheel Park and Okanagan Lake, and close to schools, parks, shopping, dining, golf courses, Silver Star Mountain Resort, and the Vernon Yacht Club. Enjoy the convenience of a double attached garage and the comfort of an open-concept main floor featuring a 7-pc appliance package, spacious dining area, laundry with machines included, and a bright great room with oversized windows that open to a generous deck - perfect for relaxing or entertaining. The main floor primary bedroom offers a walk-in closet and luxurious 5-piece ensuite. Downstairs, you’ll find two additional bedrooms, a full bath, a versatile flex room, and a bonus room that opens onto a covered patio. Thoughtfully designed for lifestyle, comfort, and quality. (id:58444)
Bode Platform Inc
1965 Pier Mac Way
Kelowna, British Columbia
FOR SALE — 1965 Pier Mac Way Kelowna, BC Building Size: 22,160 SF Land Size: 1.075 Acres Tenancy: Fully Leased, 3 Fully Tenanted Bays, 4 Grade-Level Loading Doors and 3 Dock Loading Doors, Clear Height: 28–32 ft, Modern Construction with high functionality for logistics, distribution, or light industrial usesExcellent Visibility and access from Highway 97, Zoning I2 – Industrial Strategically positioned near Kelowna International Airport Direct access to Highway 97 with high traffic visibility 15–20 minutes to Downtown Kelowna Strong surrounding industrial and commercial base This property offers investors a stable income-producing asset in one of Kelowna’s most sought-after logistics and light industrial hubs. (id:58444)
Business Finders Canada
1835 Nancee Way Court Unit# 46
Kelowna, British Columbia
Welcome home and enjoy peace and serenity listening to the rushing stream from the primary bedroom as well as relaxing on the back yard covered deck. The home is located on a private area of the park, no back neighbours! The yard is fully fenced and minimal up keep! Put your lawnmower away and enjoy your lock and go lifestyle. This home is move in ready with a large primary bedroom and a guest bedroom or den or office, large laundry room, dining room, living room and a large very functional kitchen, great room , open concept! Built in 2018 , freshly painted and SHOWS LIKE NEW! PET FRIENDLY and at on a culdesac for added security and very little traffic. The park is now ""built out"" so minimal dust noise of construction . This home is a GREAT CONDO ALTERNATIVE! Enjoy your own yard and your own garage. Dog friendly! RV PARKING AND STORAGE ON SITE.. for a fee THIS HOME IS PRICED TO SELL! FAST POSSESSION POSSIBLE. THE Storage UNIT in the backyard is ""New"" the past few weeks. This HOME IS NOT A DRIVE BY, BOOK YOUR SHOWING AND GET INSIDE TO SEE WHAT THIS HOME HAS TO OFFER (id:58444)
Oakwyn Realty Okanagan
1020 Lanfranco Road Unit# 9
Kelowna, British Columbia
Location is everything in real estate and this one level, beautifully updated rancher has that feature in spades. Located in the lower Mission, the meadows complex is ultra convenient within walking distance to shopping, coffee shops, doctor offices, the beach...you name it! Plus, its location in the complex is another bonus as it backs east toward a sports field allowing you to enjoy the sunshine from a covered patio. A 3 bedroom option is a rare find in communities like this. (id:58444)
Exp Realty (Kelowna)
2039 Game Court
Armstrong, British Columbia
Located in a quiet Armstrong cul-de-sac just 5 minutes from downtown & only 15 minutes to Vernon, this spacious 5-bed, 3-bath home offers incredible value with a bright 2-bed basement suite. Upstairs, the kitchen overlooks the backyard & features a cozy eating nook with patio doors leading to a sunny deck. The dining room includes a charming bay window & is conveniently located just off the kitchen & living room. A large, bright front window fills the living room with natural light, & a gas fireplace adds warmth. The primary bedroom features both a standard &walk-in closet along with a full ensuite—this space is ready for someone with vision to give it the finishing touches it deserves. 2 additional bedrooms & another full bathroom complete the main floor, with one room ideal for a den/home office. Downstairs, the separate-entry basement suite is a standout feature—bright & beautifully finished, offering 2 beds, a full bath, & a large living room. Shared laundry is located on this level. The fully fenced backyard offers mature landscaping, 2 storage sheds, & an uncovered deck with storage space underneath. An attached garage (perfect for one vehicle & workbench or storage), plus RV or boat parking in the extended driveway. Whether you're looking for a family home with room to grow or an investment opportunity with built-in rental income, this property has it all in a friendly, family neighbourhood close to parks, schools, & all the amenities of Armstrong. Don't miss out! (id:58444)
O'keefe 3 Percent Realty Inc.
3985 Westside Road Unit# 14
Kelowna, British Columbia
This is not your ""average"" Westside road lot! With nearly 300 feet of frontage, 0.63 acres of usable space, and sweeping lake views, this exclusive parcel in Cinnabar Creek Estates offers what others can’t: security, privacy, and room to dream. Cinnabar Creek Estates is a quiet, gated strata community with only 14 estate-sized lots, and strata fees are just $100 per month covering gated entry, snow clearing, and the private water system. Imagine planting a boutique vineyard, creating a solar-powered estate, or designing a multi-generational retreat—all within 20 minutes of downtown Kelowna. Owners also enjoy nearby access to RDCO’s Cinnabar Creek Waterfront Park, a small, quiet community lakeshore park along Westside Road that provides a natural access point to Okanagan Lake. Bring your builder and turn this rare opportunity into your vision of the Okanagan lifestyle. (id:58444)
Royal LePage Kelowna
303 Whitman Road Unit# 307
Kelowna, British Columbia
Spacious & well maintained 2 bedroom, 2 bathroom condo in the heart of North Glenmore! Welcome to Brandt’s Crossing - a quiet, gated community just steps from all amenities and directly across the street from a park. This corner unit features a split-bedroom layout for optimal privacy. The primary suite includes a walk-through closet and a 4-piece en-suite. The second bedroom, currently used as a den, boasts two large windows that flood the space with natural light. Want a full second bedroom? Simply add a door to convert it back! The open-concept living and dining area is perfect for entertaining, complete with a cozy gas fireplace and access to the first of two balconies. The bright kitchen offers ample cabinetry, generous counter space, and access to a second balcony—ideal for your morning coffee. Additional features include: In-suite laundry/storage room, central vac, storage locker (located just down the hall), secure underground parking, pet-friendly and well-managed strata! Enjoy a range of on-site amenities, including a fitness centre, games room, social lounge, workshop, bike storage, and a guest suite. Location is everything—and this condo is just a short walk to shopping, restaurants, coffee shops, schools & parks! Plus, you're only minutes from UBCO, Kelowna International Airport, and downtown Kelowna. Come have a look today & don’t miss your chance to experience the best of the Okanagan lifestyle! (id:58444)
Century 21 Assurance Realty Ltd
1016 Emslie Street
Kelowna, British Columbia
This architectural masterpiece blends modern sophistication with timeless elegance, set high above the city for sweeping lake, valley & mountain views. Designed for both grand entertaining & intimate living, the main level flows from a dramatic 2-storey living room with marble fireplace to a chef’s kitchen with Fisher & Paykel appliances, waterfall-edge marble island, butler’s pantry & dining area opening to a covered deck. The primary suite is a private retreat with panoramic views, spa-inspired ensuite & boutique-style walk-in closet. A stylish den, powder room & mud/laundry complete this level. Upstairs offers two view bedrooms with walk-in closets & ensuites, plus a lounge with wet bar & sun deck leading to the rooftop patio. The lower level is an entertainer’s dream — recreation room, wet bar, glass-enclosed gym, wine room & walkout to a covered patio. A fully self contained 1-bedroom legal suite with private entry provides flexibility for guests or premium rental income. Throughout, luxury finishes — marble, custom millwork, Lutron lighting & accent stair lighting — create a cohesive, elevated style. This is Upper Mission living without compromise. (id:58444)
RE/MAX Kelowna - Stone Sisters
105 Village Centre Court Unit# 321
Vernon, British Columbia
Discover the ultimate Okanagan getaway at Predator Ridge! This fully furnished studio features a spacious balcony with stunning views and is located in the heart of the village. Enjoy world-class golf on two championship courses, along with endless amenities including restaurants, hiking trails, fitness centre, indoor/outdoor pools, and BBQ area. Not a golfer? You’ll still love the scenery, lifestyle, and nearby attractions. Flexible use with only 180 days required in the rental pool—perfect for personal enjoyment while generating income. Minutes to Okanagan and Kalamalka Lakes, Sparkling Hill Resort & Spa, and just 45 minutes to SilverStar Mountain. A year-round vacation destination with excellent value—freehold ownership and no speculation tax. (id:58444)
RE/MAX Vernon
2388 Baron Road Unit# 208
Kelowna, British Columbia
Welcome to Unit 208 - 2388 Baron Road! Located in The Gateway, one of Central Kelowna’s most convenient and sought-after communities, this bright and spacious 2 bed, 2 bath apartment offers the perfect blend of comfort, lifestyle, and unbeatable location. Step inside to a home filled with natural light, featuring an open layout, a spacious kitchen, and in-unit laundry with extra storage. The primary bedroom has an ensuite with a bathtub, while the second bedroom is served by a separate full bathroom with a shower, ideal for guests or a roommate. Enjoy your mornings or evenings on the covered deck with views of the city and mountains. What truly sets this property apart is its location: directly across from Orchard Park Shopping Centre and just steps to countless restaurants, shops, transit, and entertainment. Despite being in the heart of the city, you’re also minutes from nature trails, parks, and Kelowna’s outdoor lifestyle. Residents of The Gateway enjoy access to a fantastic amenities room with a fitness area, pool table, table tennis, and kitchenette, along with a welcoming common outdoor seating area, a shared barbecue space, and a guest suite available for visiting friends or family. This home also includes a secure underground parking stall and a private storage locker, providing both convenience and peace of mind. Whether you’re a first-time buyer, downsizer, or investor, this home checks all the boxes for convenient city living with a touch of Okanagan charm. (id:58444)
Century 21 Assurance Realty Ltd

