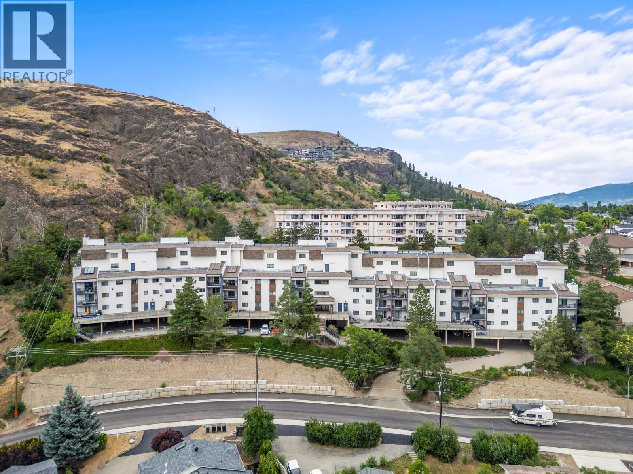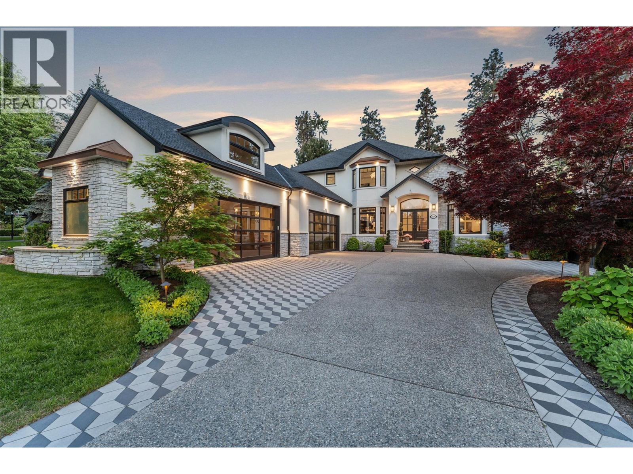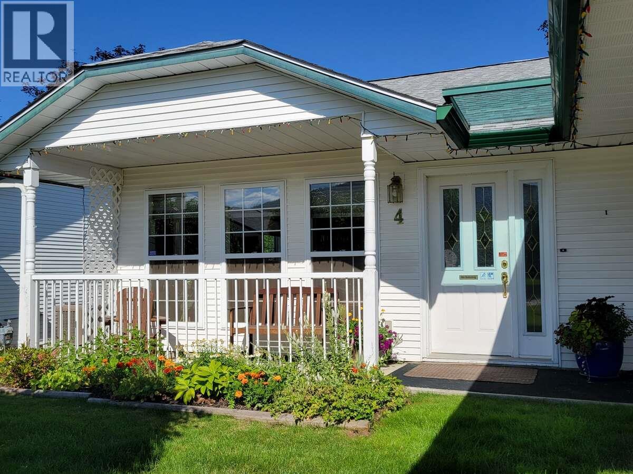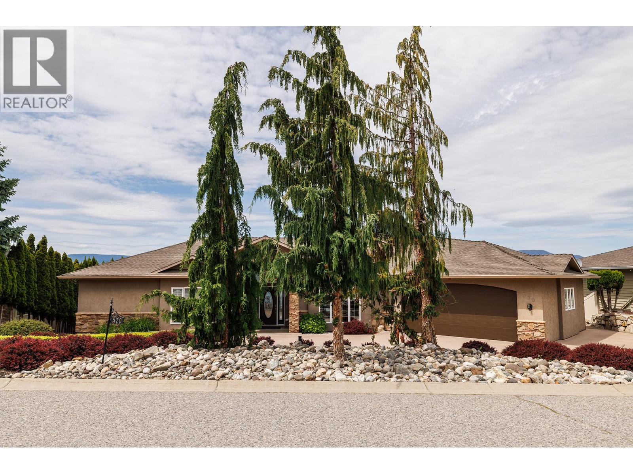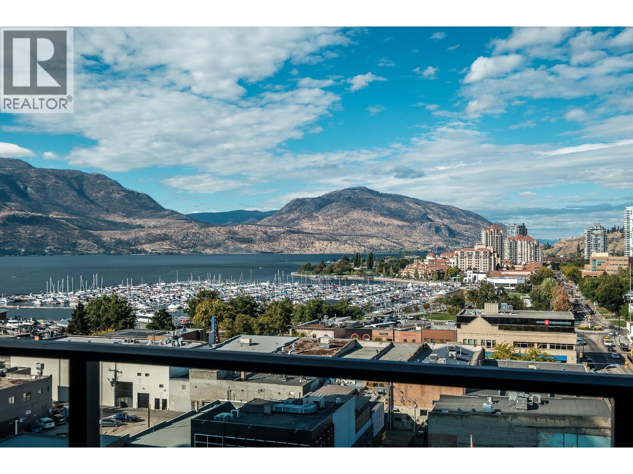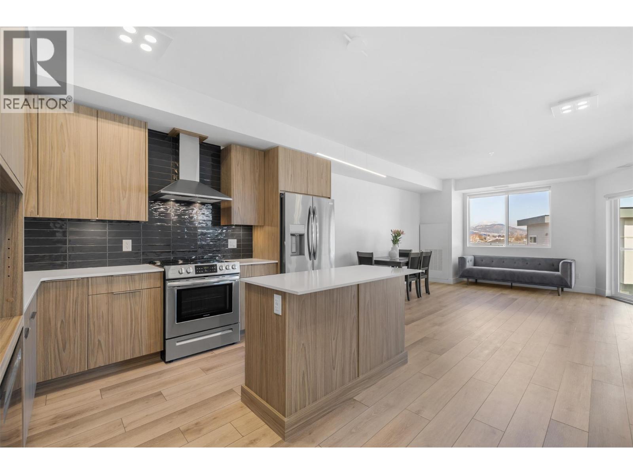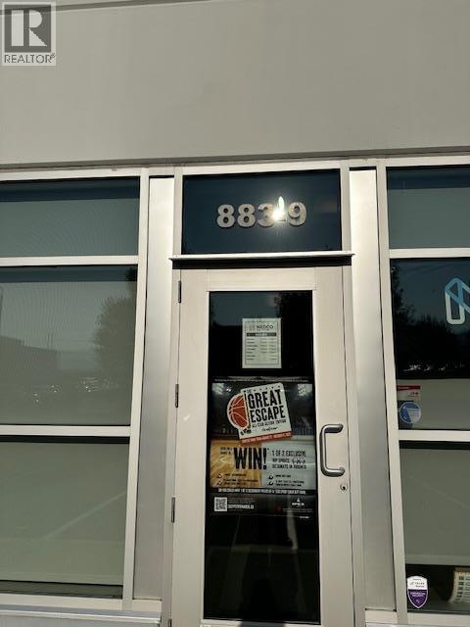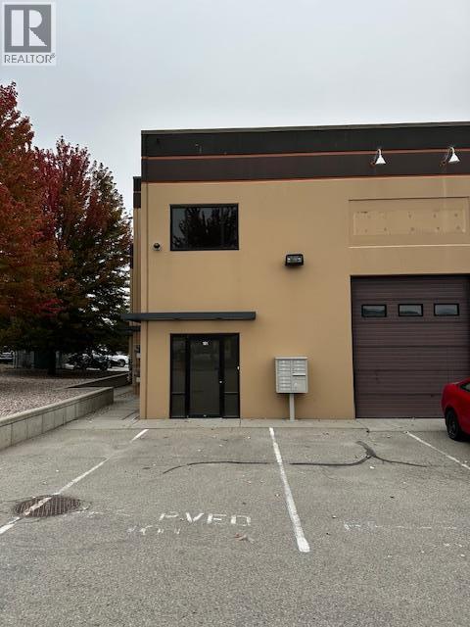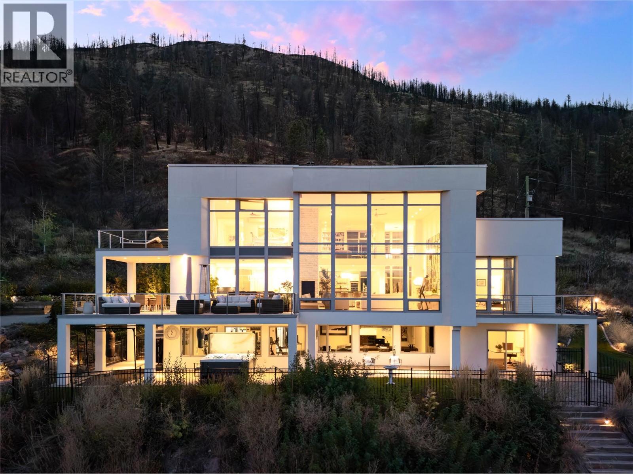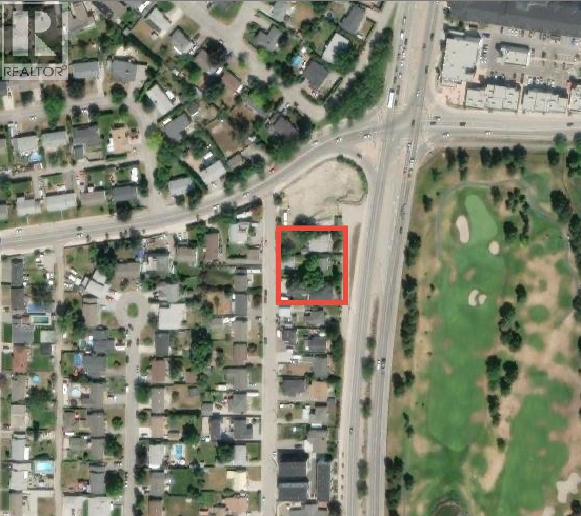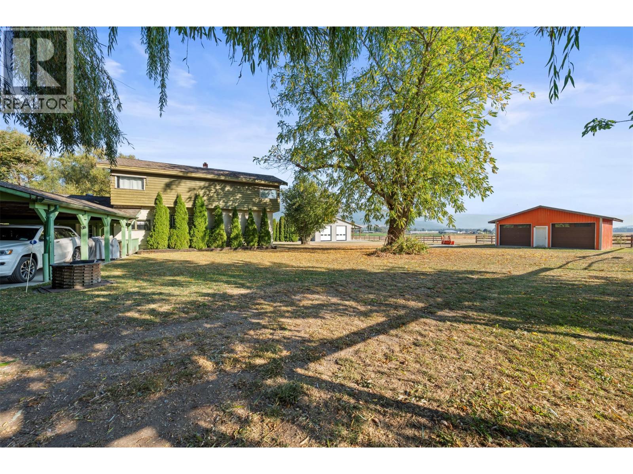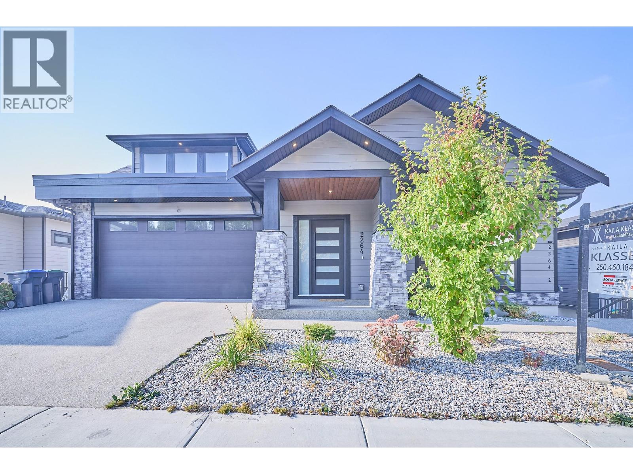3901 32 Avenue Unit# 318
Vernon, British Columbia
INVESTMENT OPPORTUNITY! Well-maintained & thoughtfully designed 2 bed, 2 bath apartment in desirable Centrepoint complex is a fantastic opportunity for first-time buyers, downsizers, or investors. Offering its own huge patio, this home extends your living space outdoors—perfect for BBQs, fresh air, sunbathing or socializing with family & friends. Inside, the spacious primary bedroom features a walk-in closet & ensuite, while the second bedroom is equally roomy. The well-organized kitchen offers ample prep space & flows into the dining area, providing plenty of room for a table & chairs. A large living room allows for flexible use, with space for a home office. The complex itself is known for its safe, secure atmosphere and great neighbours. All seasons are enjoyable here, whether it’s the color of the leaves changing, birds singing, or deer passing by. Convenience is key with in-suite laundry, elevator access, & 2 secure parking spots. A guest suite available to rent for visitors. Strata fees include heat, water, sewer, garbage, landscaping, building insurance, contingency & professional management. This well-managed complex has no age restrictions, is rental-friendly, & offers a prime central location with a huge storage unit in the underground parking. All major utilities included—only need hydro & Wi-Fi. Close to shopping, groceries, transit, recreation, & just a short drive to Silver Star Mountain Resort. Ready to take a closer look? Schedule your private showing today! (id:58444)
O'keefe 3 Percent Realty Inc.
539 Metcalfe Avenue
Kelowna, British Columbia
Nestled in the heart of Lower Mission, one of the most sought-after neighborhoods, this exquisite 5-bedroom estate blends timeless luxury with modern sophistication. Just minutes from the shores of Lake Okanagan, this home sits on a large lot surrounded by trees and lush greenery, offering both privacy and convenience. Completely transformed inside and out, this residence spans over 5,500 sq. ft. and showcases luxury finishes throughout. The traditional floor plan has been updated with contemporary touches while preserving its elegant charm. Features include a state-of-the-art media room, steam room, sauna, and a Control4 smart home system.Luxury extends outdoors to a resort-style patio featuring a large swimming pool, smart-controlled sunshades, misting systems, and heaters for year-round comfort. An outdoor kitchen with gas BBQ, authentic pizza oven, sink, and fridge sets the stage for unforgettable gatherings.The home’s exterior features striking copper roof dormers, lush landscaping and additional double-car garage. The first garage equipped with an electric car charger, while the second has been transformed into a high-end home gym including built-in cabinetry,bar fridge,cork flooring and a climate control system.Beyond the property, the Lower Mission lifestyle awaits - Just steps from the beach, trendy coffee shops, and the brand-new DeHart Park, this home offers the ultimate blend of luxury and location. (id:58444)
Engel & Volkers Okanagan
3620 Patten Drive Unit# 4
Armstrong, British Columbia
For more information, please click Brochure button. Welcome to Tiffany Lane, a 55+ strata complex. This is a cozy 1010 sq ft 2 bedroom, 2 bathroom semi detached home in a quiet community. A bright living room, with vaulted ceilings and large west facing windows creates a warm and inviting living space. This level entry home has a layout designed with comfort and ease of movement in mind. The kitchen has loads of counter and cupboard space. The primary bedroom includes a 3 piece ensuite, laundry facilities and generous closet space. The backyard will be perfect for summer relaxation with an appealing covered patio and privacy hedge. The front carport contains a handy storage area and access to the crawl space. This 55+ community is pet friendly, allowing one small dog or cat. This is a great opportunity as homes in this complex do not come for sale often. (id:58444)
Easy List Realty
370 Sandpiper Street
Kelowna, British Columbia
Immaculately maintained and quality modern updates throughout. Impressive lake and mountain views from luxurious home in Upper Mission. Level circular drive leads to 3 car garage and ample room to park outdoors. Situated on a quiet cul-de-sac. The home is surrounded by raised garden beds with mature plantings and offers pleasant sitting areas and generous lounging and deck spaces. The rear maintenance free yard features a saltwater pool surrounded by a large Sierra deck and putting green. The interior of the home features soaring ceilings, granite surfaces, hardwood, leather floors and walls of glass capture that stunning picturesque view. Gourmet island kitchen flows seamlessly to the generous upper balcony that not only provides outstanding views but features automatic roll down shades. Main floor king sized primary br with spa like ensuite. Lower level is designed for entertaining with full bar, games room, and family room all leading to the pool side setting. Move in ready to enjoy the entire seasons carefree and in style! (id:58444)
Royal LePage Kelowna
1626 Water Street Unit# 902
Kelowna, British Columbia
Experience the ultimate in waterfront living at Water Street by the Park — a stunning new 42-storey luxury tower just steps from Kelowna's City Park on Okanagan Lake. This incredible residence offers immediate access to the lakefront lifestyle and a world-class collection of amenities that truly ""knock it out of the park."" This spacious 2-bedroom, 2-bathroom corner suite is ideally positioned on the northeast side and features an expansive 384sqft wraparound patio with sweeping views of the lake, city, and mountains. The layout offers a perfect blend of indoor comfort and outdoor enjoyment. Residents enjoy access to an exceptional suite of amenities designed for leisure, entertainment and social connection. The Deck at Water Street features a year-round heated pool with lake views, a state-of-the-art fitness room, and outdoor entertaining areas. Hone your skills with a golf simulator and putting green, challenge friends to bocce or billiards, or relax in one of the hot tubs. The building also includes a theatre room, arcade-style games room, and Kid’s Room — with an art room, games area, and movie space. Entertaining is effortless with a communal kitchen, dining area, and lounge, while remote professionals will appreciate the on-site co-working office. Pet lovers are catered to with a dog run and wash station. All this is located within walking distance to the best of downtown Kelowna, making this residence not just a home, but a vibrant lifestyle destination. (id:58444)
Macdonald Realty Interior
3634 Mission Springs Drive Unit# 401b
Kelowna, British Columbia
Discover modern elegance at Green Square Vert, nestled in the vibrant Lower Mission. This like-new 2 bedroom, 2 bathroom condo, covering 890 sqft, offers impressive city and mountain vistas. Enjoy living in pristine condition without the added cost of new home GST.The condo features a bright, open floor plan with high-end finishes. The kitchen is a chef's delight, equipped with quartz countertops, extensive cabinetry that reaches the ceiling, and a premium stainless steel appliance set, including a gas range. The patio is perfect for entertainment or relaxation, complete with a gas BBQ hookup.Green Square Vert promotes a community-oriented lifestyle with amenities like a rooftop patio for social gatherings, a community garden for gardening enthusiasts, and a fitness facility for health buffs. It also includes practical features like a dog/bike wash station and secure bike storage.Located near the H2O Adventure + Fitness Centre, top-tier restaurants, elite golf courses, and numerous wineries, this condo’s location is unbeatable. Outdoor enthusiasts will love the proximity to trails, parks, and Gyro Beach’s sandy shores.With secure covered parking included, this condo offers a perfect mix of comfort, convenience, and luxury, ideal for those seeking a vibrant lifestyle in the heart of Kelowna. (id:58444)
Oakwyn Realty Okanagan-Letnick Estates
883 Mccurdy Place Unit# 9
Kelowna, British Columbia
Sublease available for the New Year. 3,833 square feet. Triple A Industrial Building. Central Location. Marshall Business Centre. Rare vacancy at McCurdy. Tow rows of parking in the front and more parking spaces in the rear. This building also has a loading dock. Fit up includes 3 offices, 1 showroom, coffee room and 1 bathroom. Office is 1,050 sq feet. Mezzanine is 1,050 sq feet and the Warehouse is 1,733 sq feet (id:58444)
RE/MAX Kelowna
2955 Acland Road Unit# 101
Kelowna, British Columbia
Vacant! Quick Possession. Sublease of 2,682 square feet. Warehouse is on the main floor at 1,916 square feet with offices upstairs at 766 square feet A block of Highway 97 and close Kelowna Airport. Space to be cleaned prior to possession. (id:58444)
RE/MAX Kelowna
1750 Westside Road N Unit# 5
Kelowna, British Columbia
Perched on 10.5 acres with commanding lake views, this estate is the ultimate expression of the Okanagan lifestyle. Offering privacy, serenity & resort-like amenities, it combines everything the region is known for—panoramic lake vistas, vineyard rows, orchard trees, established gardens, direct trail access, and a sparkling pool oasis—all within one extraordinary property. Inside, floor-to-ceiling windows span all three levels, framing breathtaking views while flooding the home with natural light. Timeless architecture, sleek lines & sophisticated updates create an atmosphere of refined luxury designed for both relaxation & grand entertaining. The chef’s kitchen is equipped with bespoke finishes & top-tier appliances, flowing seamlessly into the dining room, living space & beverage bar. The floor plan accommodates every stage of life, with a main-level primary suite for daily ease, plus a second upper-level primary for guests or extended family. The lofted library & bonus room offer flexible, inspiring spaces. On the lower level, a spacious family room with wet bar, two bedrooms & a private gym with steam room expand the possibilities. Outdoors, this property offers everything the Okanagan lifestyle promises: enjoy vineyard & orchard harvests, relax by the pool, explore private trails, or host unforgettable gatherings framed by lake & valley views. A secure gated entry ensures peace of mind, while being just 20 minutes from downtown Kelowna keeps you connected when you choose. This is more than a home—it’s a legacy estate, combining every hallmark of the Okanagan lifestyle into one rare and remarkable parcel of land. (id:58444)
RE/MAX Kelowna - Stone Sisters
818 Glenmore Drive
Kelowna, British Columbia
Land Assembly opportunity to be sold in conjunction with 826 & 834 Glenmore Dr. (10363222/ 10363215) Prime development opportunity on a Transit Supportive Corridor (TSC), this property offers exceptional potential for low rise apartment development under the TSC guidelines. Just minutes from the highly anticipated new Parkinson Recreation Centre and minutes to downtown, this site is ideally located in a rapidly evolving, transit-oriented area within the Glenmore neighbourhood. (id:58444)
Exp Realty Of Canada
Exp Realty
6619 Highway 97a Highway N
Enderby, British Columbia
Welcome to your private 12 acre oasis with 5 bedroom 2 bath home, double detached garage, new 40X60 shop with office, and exceptional views of the adjacent farm land and Enderby cliffs. The home is substantially set back from the road and nestled in the mature willow trees along side the free flowing creek central to the 12 flat acres of productive soil. The 2400+ square foot home is clean and spacious with 5 bedrooms, including one on the main level, and 2 full bathrooms. The open concept main floor and living room seamlessly connects to a covered deck, offering picturesque views of the meticulously landscaped backyard. The recently added dream shop has XL overhead doors with motors, 2400 sq ft main space with high ceilings, bonus 12X30 Office, plus 12X30 and 60X30 Lean-To's on either side. Immerse yourself in this serene property and enjoy the convenience of a central location with convenient highway access. The mountain and valley views highlighted by the Enderby Cliffs create a feeling that you have to experience for yourself. The property is fully fenced, comes with 2 water licenses, falls within the Agricultural Land Reserve (ALR), and is Zoned NU/A/MR. The possibilities are endless, use the property as is or create your own vision, this is a must see! (id:58444)
Real Broker B.c. Ltd
2264 Lavetta Drive
Kelowna, British Columbia
Perched in the desirable Kirschner Mountain neighborhood, this 8-bedroom, 6-bathroom home spans nearly 4,600 sq. ft. and showcases breathtaking panoramic views of the lake, valley, and city skyline. Thoughtfully designed for both luxury and function, it offers exceptional versatility for extended family living or the savvy investor, with a fully self-contained 2-bedroom, 1 bathroom legal suite and an additional 2-bedroom in-law suite. The open-concept layout is enhanced by engineered hardwood, marble tile, integrated surround sound, and striking electric fireplaces that create an inviting yet refined atmosphere. The chef’s kitchen impresses with a 60-inch high-end fridge, custom cabinetry, granite counters, a full spice kitchen, and premium appliances. On the main floor, three spacious bedrooms include a luxurious primary suite with a walk-in closet and spectacular lake views. A generous sized backyard, fully irrigated and landscaped with the property primed for a hot tub or pool, offers the perfect outdoor retreat with sweeping views of the valley and sparkling city lights. With abundant storage, a central vacuum system, and beautiful finishes throughout, this property seamlessly blends elegance, convenience, and lifestyle in one of Kelowna’s most prestigious communities. (id:58444)
Royal LePage Kelowna

