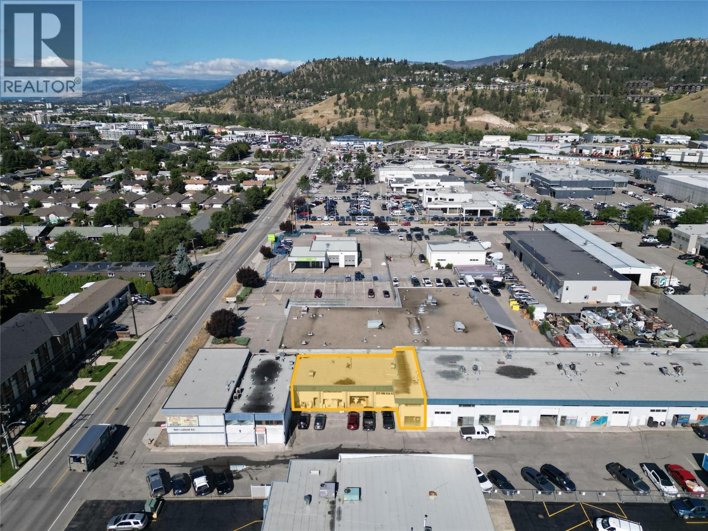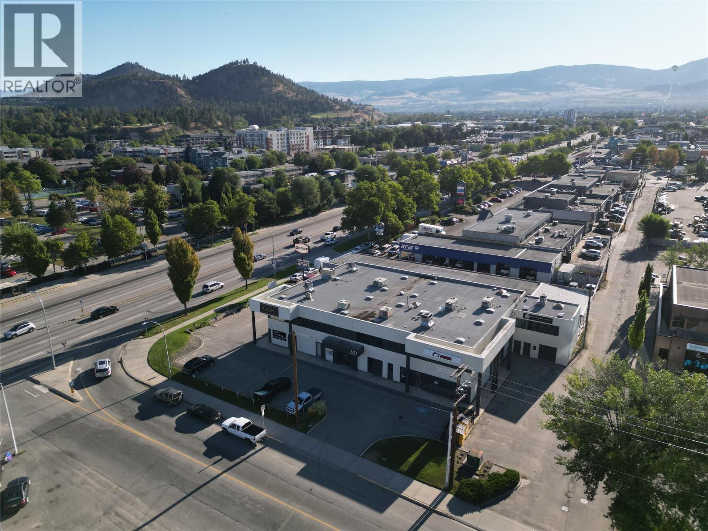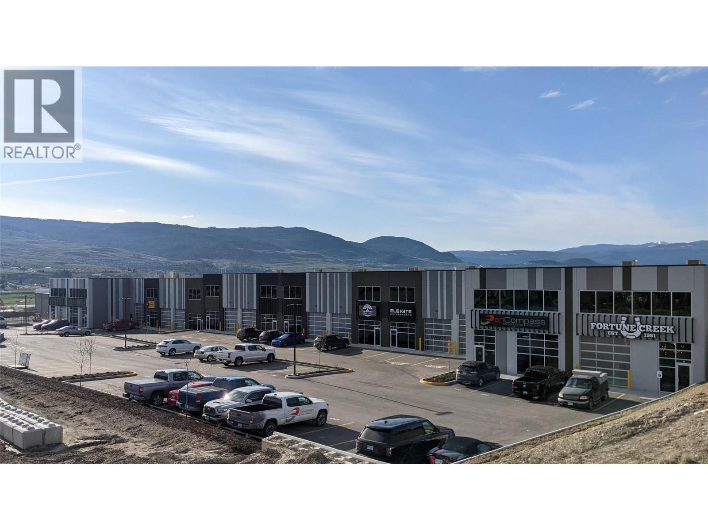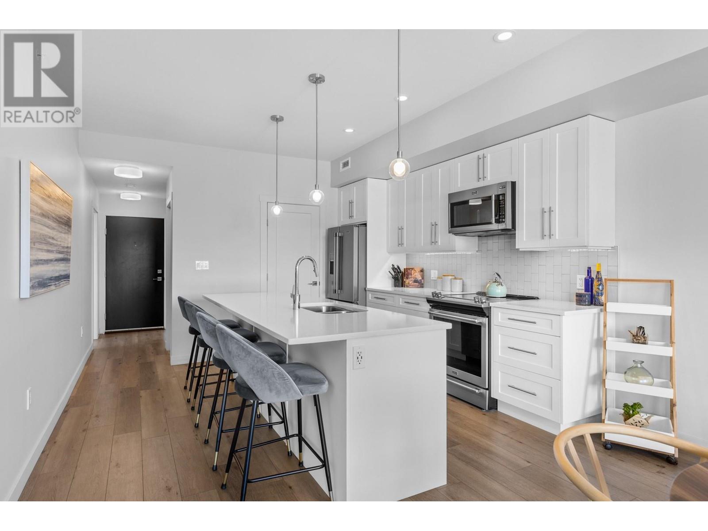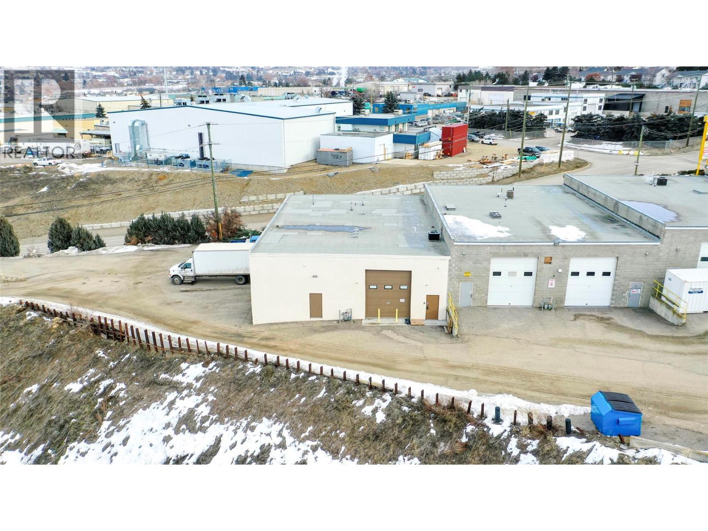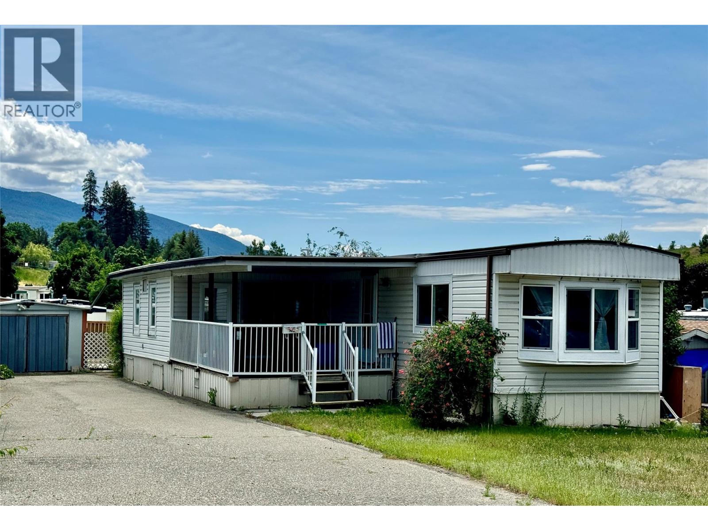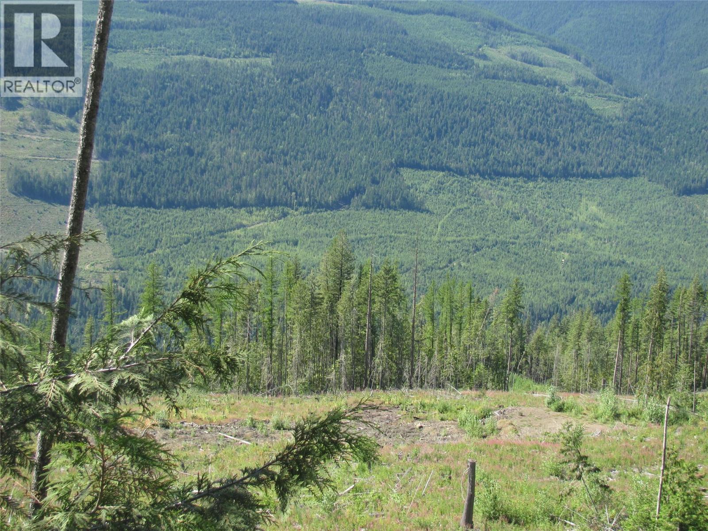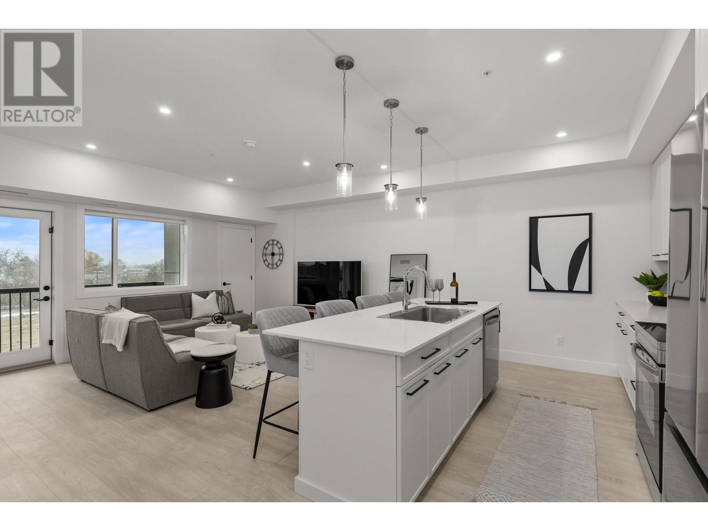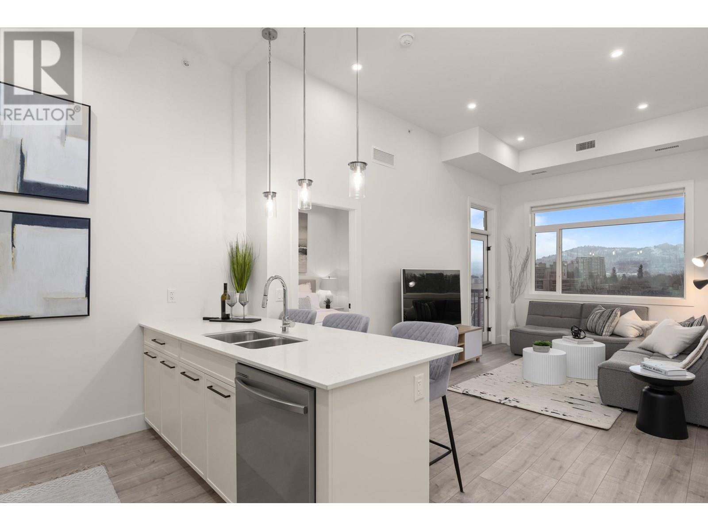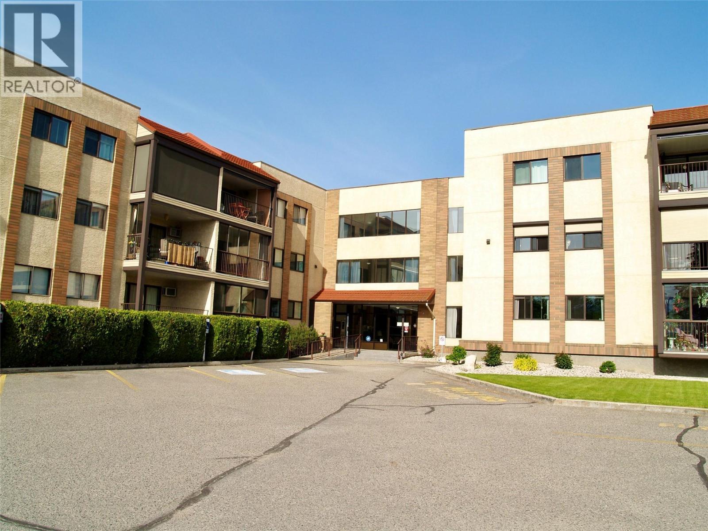1060 Leathead Road Unit# 8a
Kelowna, British Columbia
An exceptional opportunity to acquire a profitable and well-established screen-printing business through a full share sale, including freehold ownership of the industrial strata unit. Valley Contract Screenprinting has been in operation for over 30 years, building a solid reputation for quality, reliability, and customer service. Specializing in custom screen printing for apparel, promotional items, and more, it serves a diverse client base across corporate, retail, and community sectors. This is a turnkey operation ideal for an owner-operator or as a strategic acquisition for an industry player looking to expand. The share sale structure ensures a smooth transition, including all assets, goodwill, existing contracts, and property title. Seller prefers to sell the property with the business, please reference MLS 10360864. Serious inquiries only. Financials and further details available upon signing a confidentiality agreement. (id:58444)
Venture Realty Corp.
1751 Harvey Avenue Unit# 200
Kelowna, British Columbia
Unique opportunity to lease centrally located office space in the Landmark corridor. The second floor of this well finished 1,053 square foot unit includes 2 private offices, an open work area/boardroom, kitchenette, and bathroom. There is an overhead door at the main level which can be used for equipment storage or parking. (id:58444)
Venture Realty Corp.
2030 Matrix Crescent Unit# 108
Kelowna, British Columbia
Great opportunity to lease a 3,299 square foot warehouse unit in the heart of Kelowna’s Airport Business Park. Features include an open layout with a 12’x12’ glass overhead door, washroom, mezzanine, three parking stalls, and loading area. This is a gross lease at $5,500/month plus GST and utilities. No triple net. (id:58444)
Venture Realty Corp.
3630 Mission Springs Drive Unit# 506
Kelowna, British Columbia
Nestled in the heart of Lower Mission, this stunning modern-design condo offers a perfect blend of style, comfort, and convenience. With 2 spacious bedrooms and 2 full bathrooms, this 879 sqft residence boasts an inviting light and airy ambience, elevated by 9' ceilings and sleek vinyl flooring throughout. The gourmet kitchen is a chef's delight, featuring Quartz countertops, stainless steel appliances, pantry, undermount lighting, and ample cupboard space. Enjoy breathtaking NW facing views of the city, mountains, and partial lake from the generous 13'x11' patio. Complete with in-unit laundry, central heating and cooling via a heat pump, and two underground parking stalls, this condo ensures modern comfort and convenience. Additional perks include a storage locker, on-site gym and bike storage, a community roof-top deck, garden and playground! Don’t miss out on this exceptional opportunity to own a stylish home in one of the most sought-after locations! (id:58444)
RE/MAX Kelowna
740 Waddington Drive Unit# 11
Vernon, British Columbia
Already Renovated!! Why be tied up in a GIC when, alternatively, you could invest & hold a recently updated commercial real estate property with a 4.50% CAP RATE via the current asking price, on Middleton Mountain Vernon! Great location in a very popular 12-unit commercial strata complex with 2273 sqft of space. Multiple access points from Waddington Drive and 11th Ave, including a dedicated back lane to the bay area. Plus, the light industrial zoning offers a multitude of future uses. Current lease in place until October 15, 2027, with optional dual 3-year term extensions. Call us today for more information on this next investment into your portfolio! (id:58444)
RE/MAX Vernon Salt Fowler
506 Guildford Court
Coldstream, British Columbia
Quick possession! Own your own land minutes to Kalamalka Beach! Partially updated 3 bedroom 1 bathroom manufactured home with plenty of parking. Updates include roof, flooring, furnace, AC, HWT, and more. Features include an open kitchen, newer torch on roof, natural gas furnace, and covered porch to enjoy the Okanagan weather. Yard space for your pet or garden. Amazing location close to Kalamalka Beach and Park, Rail Trail, Schools, and all amenities. (id:58444)
3 Percent Realty Inc.
130acres Sugar Lake-Sihlis Road
Vernon, British Columbia
Country living at its very best with solitude and serenity of nature at your doorstep. For those who prefer a quieter , more private lifestyle with lots of living space, build your dream home and feel like you are living on top of the world, as you fall in love with Sugar Lake which is only minutes away or enjoy the unlimited outdoor activities. This picture perfect 130 plus acres can be easily accessed from the Sihilis Forest Service road, the property has no power or services approx 3km to powerlines, acreage has been previously logged approx 15 years ago. Build when and if you want as there are no building timelines, or this would be a great recreational property or holding property. Nearby you will find the Sugar Lake and Monashee Provincial Park . Note the property is off grid and has been logged. GST Applicable. (id:58444)
Royal LePage Downtown Realty
9510 Highway 97n Unit# 43
Vernon, British Columbia
Spacious home in popular Lawrence Heights! This is one of the best kept Manufactured Home Communities in the Vernon area! Neat and clean doublewide with an open plan with a wonderful generous sized lot! Island kitchen and south facing living areas make for a wonderfully bright home! Large primary bedroom with ensuite and a walk-in closet. Big 2nd bedroom too, plus a den/office! Lots of parking and a big bonus is you can have your RV park right on your lot! Large driveway may allow a double carport or garage with approval. Very affordable pad rental of $418.00 per month to the new owner. Nicely kept landscaped yard with mature shrubs, a grassy lawn, some low maintenance rockery, and a good sized deck. Upgraded Furnace and Hot Water tank in 2022! Roof approx 7 yrs old as well! Nice privacy and all flat! Pets ok and 45+ adult living! SELLER will pay to extend current lease from to 2045 and to 2064! Cost is approx $16,000! (id:58444)
Royal LePage Downtown Realty
1228 Pacific Avenue
Kelowna, British Columbia
South-facing two bedroom and den, two and a half bathroom townhome offering amazing convenience and street access. Newly constructed by VLS Developments, this award winning building is just one block from the Capri Centre (slated for redevelopment to densify and attract more shopping/amenities). Enjoy walking to grocery stores, coffee shops, restaurants, GoodLife Fitness, and more! Sutherland Avenue features a dedicated, protected bike lane connecting directly to the Landmark District and the Parkinson Recreational Centre, with a new multi-million dollar facility currently under construction. Thoughtfully designed, the building includes secure bike storage, e-bike charging, a wash and tune-up station, and a community clubroom with a kitchenette and an expansive BBQ patio. Pet-friendly policies allow up to two dogs (under 25 pounds each), two cats, or one of each —if you have just one dog, there is no size restriction. This unit comes with one dedicated and secured parking stall, and guests can take advantage of secure visitor parking or free street parking while they can! The kitchen is perfect for entertaining, with quartz countertops and backsplash, an island with seating for four, Samsung stainless steel appliance package, and plenty of storage space. High ceilings and large windows fill the home with light, creating a bright canvas for your personal touch. This unit has never been occupied, therefore GST applies. Take advantage of incentives such as a three year interest rate buy down & VTB options available from the seller. (id:58444)
Sotheby's International Realty Canada
1220 Pacific Avenue Unit# 406
Kelowna, British Columbia
Newly constructed by VLS Developments, this award winning building is just one block from the Capri Centre (slated for redevelopment to densify and attract more shopping/amenities). Enjoy walking to grocery stores, coffee shops, restaurants, GoodLife Fitness, and more! Sutherland Avenue features a dedicated, protected bike lane connecting directly to the Landmark District and the Parkinson Recreational Centre, with a new multi-million dollar facility currently under construction. Thoughtfully designed, the building includes secure bike storage, e-bike charging, a wash and tune-up station and a community clubroom with a kitchenette and an expansive BBQ patio. Pet-friendly policies allow up to two dogs (under 25 pounds each), two cats, or one of each —if you have just one dog, there is no size restriction. This unit comes with a designated storage locker. The kitchen is perfect for entertaining, with quartz countertops and backsplash, an island with seating for four, Samsung stainless steel appliance package and plenty of storage space. Utilize the den for an office, nursery, gaming room or additional closet space. High ceilings (nine feet!) and large windows fill the home with light, creating a bright canvas for your personal touch. This unit has never been occupied, therefore GST applies. Take advantage of incentives such as a three year interest rate buy down & VTB options available from the seller. (id:58444)
Sotheby's International Realty Canada
1220 Pacific Avenue Unit# 509
Kelowna, British Columbia
Newly constructed by VLS Developments, this award winning building is just one block from the Capri Centre (slated for redevelopment to densify and attract more shopping/amenities). Enjoy walking to grocery stores, coffee shops, restaurants, GoodLife Fitness, and more! Sutherland Avenue features a dedicated, protected bike lane connecting directly to the Landmark District and the Parkinson Recreational Centre, with a new multi-million dollar facility currently under construction. Thoughtfully designed, the building includes secure bike storage, e-bike charging, a wash and tune-up station, and a community clubroom with a kitchenette and an expansive BBQ patio. Pet-friendly policies allow up to two dogs (under 25 pounds each), two cats, or one of each —if you have just one dog, there is no size restriction. This unit comes with one dedicated and secured parking stall, and guests can take advantage of secure visitor parking or free street parking while they can! This top floor unit offers incredible views and impressive 11 foot ceilings, in a split-bedroom layout with large north-facing windows that fill the space with natural light. Each bedroom has its own walk-in closet, while the second bedroom offers the perfect setting for a home office or library. The spacious kitchen features elegant quartz countertops and backsplash, seating for three, and a sleek Samsung stainless steel appliance package. Take immediate possession! This unit has never been occupied, therefore GST is applicable. Take advantage of incentives such as a three year interest rate buy down & VTB options available from the seller. (id:58444)
Sotheby's International Realty Canada
489 Highway 33 E Unit# 121
Kelowna, British Columbia
AFFORDABLE, SECURE LIVING IN KELOWNA!! For Age 50+, Quiet, Tranquil location in building, morning Sun with views over a calming landscaped garden setting. Positioned on the 1st level provides easy access directly to your suite. Laminate flooring predominately throughout. This spacious floor plan offers 2 large bedrooms, 2 full bathrooms, laundry rm, enclosed deck, eat in kitchen as well as dining area. Your will appreciate all the amenities offered; gathering area with kitchen, library/games room w/ pool table, workshop, 2 guest suites, community gardens, secure underground parking, wheel chair access & storage locker. Amenities close by include, Transit, IGA/Save on foods,Shoppers Drug Mart, doctors, dentists, banks, parks etc.. Residents must be Age 50+, No Pets, No Rentals, No Smoking, Very affordable living with property tax at $100 if over 65, plus monthly Maintenance fee of $372. Quality living at an affordable price. Possession is by way of transfer of membership in the Housing Society. NO financing available with Housing Societies. Completion of sale/ transfer of membership requires; No Property Transfer Tax on Sale, No lawyers to register at land titles, (all completed internally with Willow Terrace Housing Society, founded by the Mennonite Church). YES Great Value!! (id:58444)
Oakwyn Realty Okanagan

