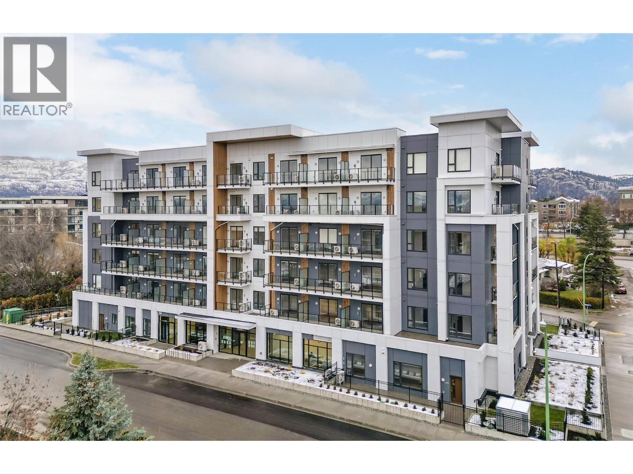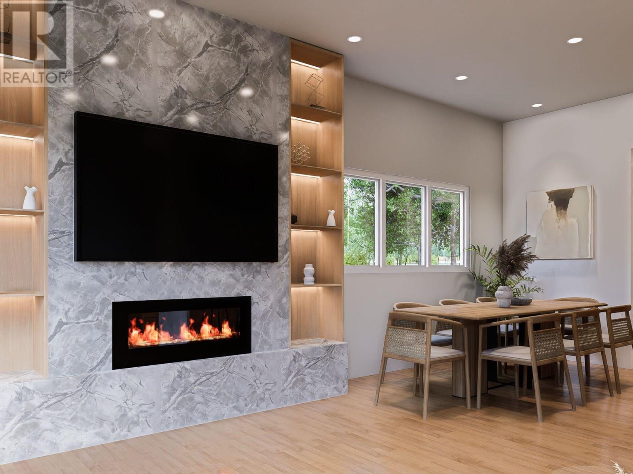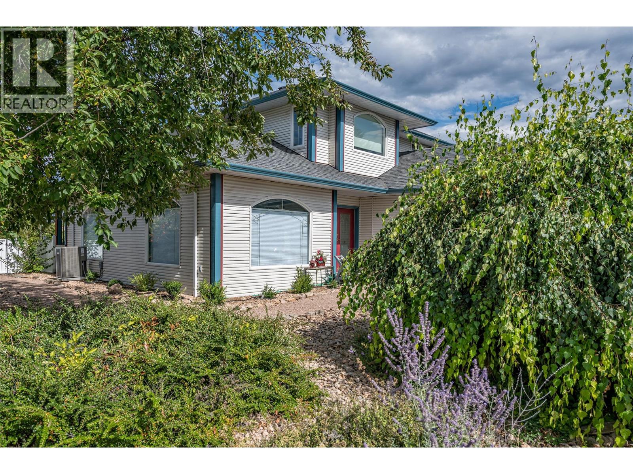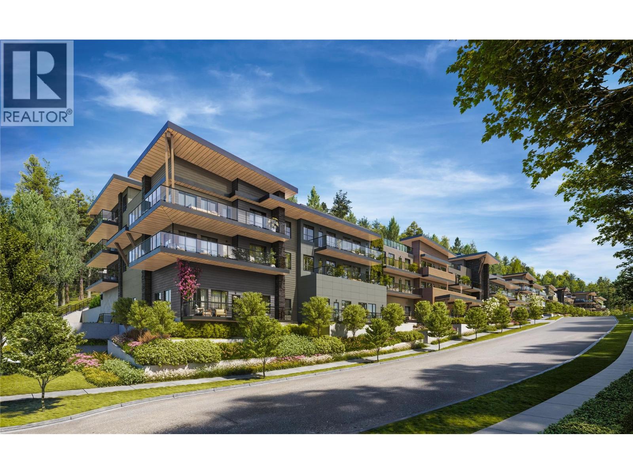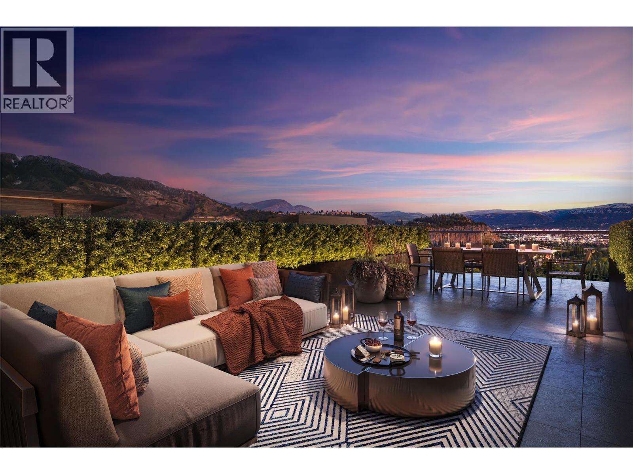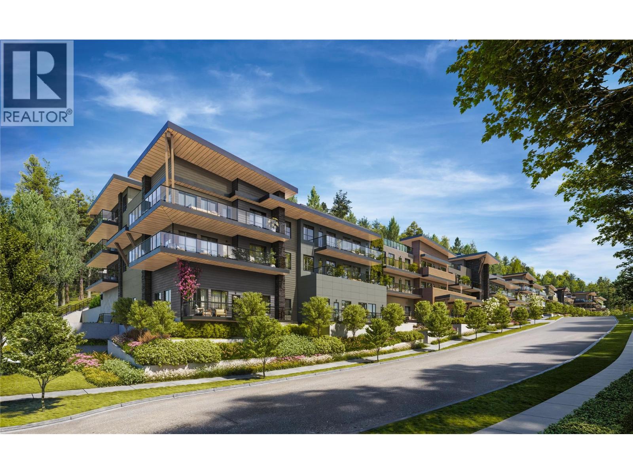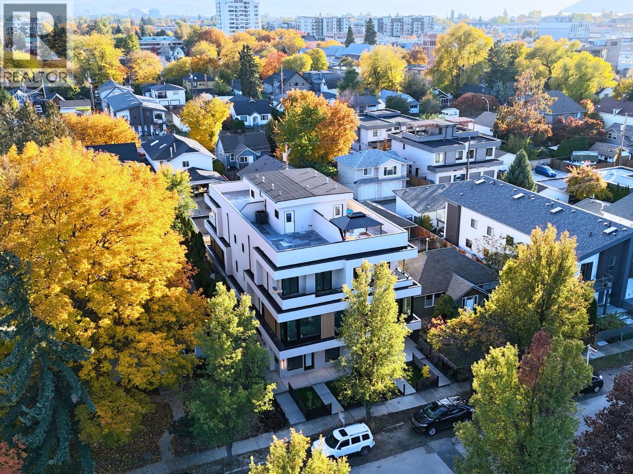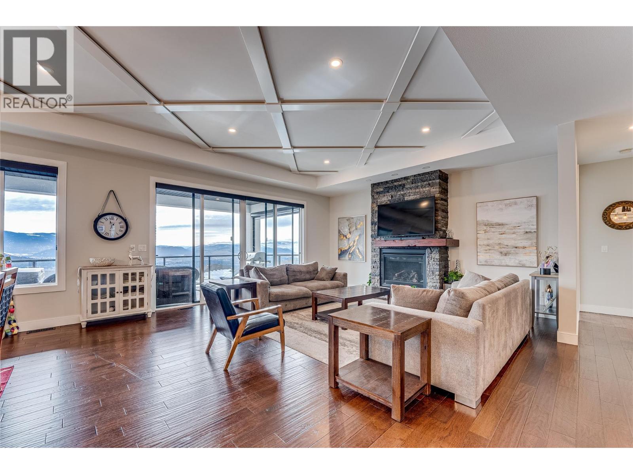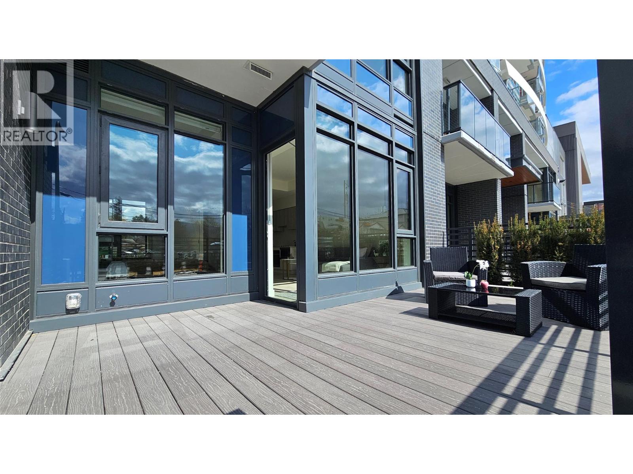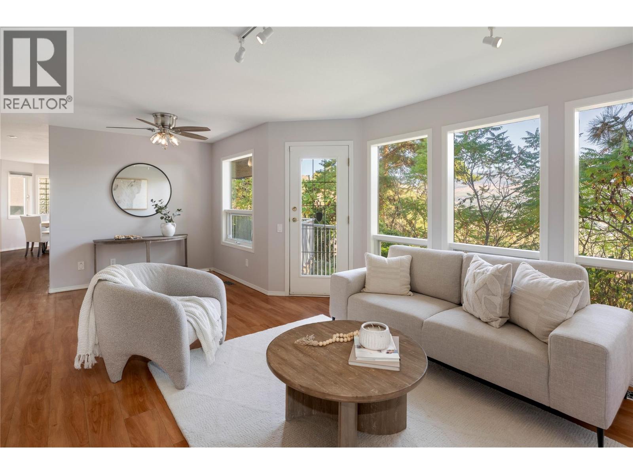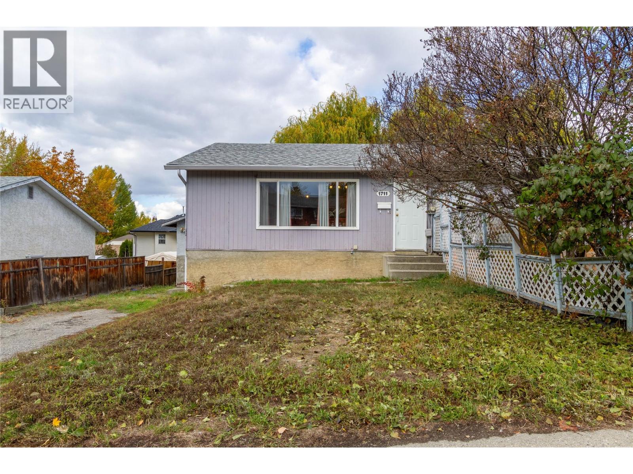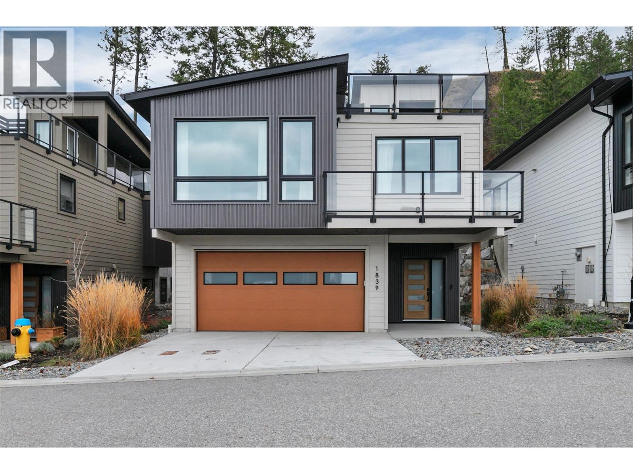1380 Pridham Avenue Unit# 203
Kelowna, British Columbia
Step into modern comfort at 1380 Pridham Avenue #203 — a brand-new one-bedroom condo in Kelowna’s vibrant Capri neighbourhood. With sleek design, bright southern light, and a private patio, this home is all about easy living. Highlights: • Stylish flow-through kitchen • Cozy queen-sized bedroom • Underground parking included • Low strata fees for peace of mind Whether you’re starting fresh, downsizing, or investing, this is your chance to own a piece of Kelowna’s future. Walk to shops, dining, and everyday essentials — all from your doorstep (id:58444)
Team 3000 Realty Ltd
781 Martin Avenue Unit# 3
Kelowna, British Columbia
Show home is ready Elevate your lifestyle at THE LIFT AT MARTIN: a bold, boutique 4-plex redefining urban living in Kelowna’s vibrant core. Each of the four residences spans 3 stylish stories + a private rooftop oasis, with the rare luxury of your own in-unit elevator—effortless access, every level. Enjoy over 2,100 sq ft of smart design: 4 bedrooms & 2.5 baths including a spa-inspired primary ensuite Light-filled open-concept main floor with elegant kitchen, hidden pantry & powder room Primary suite + another bedroom/nursery/office on the 1st level, plus laundry 2nd floor with 2 more bedrooms, walk-in closets, shared double-sink bath & balcony Private 536 sq ft rooftop patio with wet bar + stunning north-facing mountain views Every detail is curated for modern living with timeless appeal—from the flow of the layout to finishes that feel both luxurious and livable. Whether you’re hosting on the rooftop, relaxing in the open living space, or working from your flexible office, this home adapts to your lifestyle. Walkable to downtown restaurants, parks, and shops. THE LIFT is where high design meets everyday ease. Only 2 units remain. Coming September 2025…secure yours now and step into a new level of living. Materials, finishes, fixtures, and design elements may vary from renderings or models due to availability and construction considerations. The builder reserves the right to make substitutions or modifications as necessary. (id:58444)
Real Broker B.c. Ltd
2317 Teal Place
Vernon, British Columbia
Welcome to one of Vernon’s most desirable neighbourhoods! This beautifully updated 3-bedroom, 2½-bath, two-story home has it all—style, comfort, and location. Recent upgrades include quartz countertops, a fully redesigned ensuite, refreshed bathrooms, new roof, furnace & AC, poly-B plumbing removed, new garage door, fencing, blinds, and more. The larger double garage with a high ceiling is a bonus, while the private backyard offers a perfect retreat. Close to schools, Okanagan Lake, the dog park, pickleball courts, soccer fields, and Okanagan Landing shopping—this is the lifestyle you’ve been looking for. (id:58444)
Royal LePage Downtown Realty
630 Boynton Place Unit# 325
Kelowna, British Columbia
Welcome to the Summit Building at Eminence on Knox Mountain. This bright and modern corner unit is perfectly positioned in a quiet and private location within the community. Designed to maximize natural light, the home features large windows throughout and an inviting open-concept layout. A true highlight is the oversized patio with direct walkout access, creating a seamless connection between indoor comfort and outdoor living. From here, enjoy tranquil views of the mountains and park, making it an ideal space to relax or entertain. Eminence offers residents access to thoughtfully designed future amenities, including a fitness studio, lounge, pool and hot tub and outdoor spaces for gathering and recreation. Nestled beside Knox Mountain Park with its network of hiking and biking trails, and just minutes from Downtown Kelowna, Okanagan Lake, UBCO, and the airport, this location blends nature with convenience. Developer Incentive Save $50,000 on all 2-bedroom “C” floor plans in Summit until December 21. This limited-time incentive applies to all C-series layouts on Phase 1 only (Summit Building) ; secure your savings before the deadline. (id:58444)
Sotheby's International Realty Canada
630 Boynton Place Unit# 213
Kelowna, British Columbia
Welcome to the Summit at Eminence at Knox Mountain! The striking natural backdrop of Knox Mountain is the inspiration for Eminence’s upscale, modern mountain architecture and prominent streetscape, working in harmony with the prestigious, well-established neighbouring communities, Highpointe and Magic Estates. This charming well appointed two bedroom, two bathroom and den, offers 987 square feet of modern living space. This beautifully designed home features high-end finishes, including sleek stainless steel appliances and a stunning quartz backsplash that adds both style and durability to the kitchen. The elegant two-toned soft-close cabinets provide ample storage while maintaining a sophisticated, contemporary aesthetic. Eminence is rich in resort inspired amenities which include The Lodge an exclusive owners lounge, outdoor pool and hot tub, fitness centre, off leash dog park and direct access to Knox Mountain's hiking trail system. Whether you’re cooking, relaxing, or entertaining, this home offers the perfect balance of comfort and functionality. Don’t miss out on this ideal blend of luxury and practicality in a perfect location! Estimated completion September 2025. (id:58444)
Sotheby's International Realty Canada
660 Boynton Place Unit# 204
Kelowna, British Columbia
Experience the perfect blend of modern comfort and natural beauty at Eminence, Kelowna’s premier condominium community, ideally situated bordering Knox Mountain Park with hiking trails right at your doorstep and just a short drive to downtown Kelowna, Okanagan Lake, UBCO, and the airport. This thoughtfully designed 1-bedroom plus den suite in Phase 2 offers an open-concept layout with bright, airy living spaces and a versatile den that’s ideal for a home office. The contemporary kitchen features premium finishes and ample storage, flowing seamlessly into the living and dining areas, while expansive windows fill the home with natural light and connect you to the surrounding landscape. Step out onto your private balcony to enjoy morning coffee, evening sunsets, or simply relax while taking in the serene surroundings. Eminence is designed with future resort-style amenities and wellness-focused spaces, offering residents both luxury and convenience. This suite presents an exceptional opportunity to enjoy elevated living in a vibrant yet peaceful setting. Whether you’re seeking a tranquil retreat surrounded by nature or a connected urban lifestyle, this home delivers the best of both worlds. (id:58444)
Sotheby's International Realty Canada
781 Martin Avenue Unit# 4
Kelowna, British Columbia
Elevate your lifestyle at THE LIFT AT MARTIN: a bold, boutique 4-plex redefining urban living in Kelowna’s vibrant core. Each of the four residences spans 3 stylish stories + a private rooftop oasis, with the rare luxury of your own in-unit elevator—effortless access, every level. Enjoy over 2,100 sq ft of smart design: 4 bedrooms & 2.5 baths including a spa-inspired primary ensuite Light-filled open-concept main floor with elegant kitchen, hidden pantry & powder room Primary suite + another bedroom/nursery/office on the 1st level, plus laundry 2nd floor with 2 more bedrooms, walk-in closets, shared double-sink bath & balcony Private 536 sq ft rooftop patio with wet bar + stunning north-facing mountain views Every detail is curated for modern living with timeless appeal—from the flow of the layout to finishes that feel both luxurious and livable. Whether you’re hosting on the rooftop, relaxing in the open living space, or working from your flexible office, this home adapts to your lifestyle. Walkable to downtown restaurants, parks, and shops. THE LIFT is where high design meets everyday ease. Only 2 units remain. Coming September 2025…secure yours now and step into a new level of living. Materials, finishes, fixtures, and design elements may vary from renderings or models due to availability and construction considerations. The builder reserves the right to make substitutions or modifications as necessary. (id:58444)
Real Broker B.c. Ltd
7429 Sun Peaks Drive
Vernon, British Columbia
Experience Luxurious Okanagan Living! This exceptional custom-built rancher captures panoramic lake and valley views in the sought-after Foothills, located on a quiet, safe no-through road. Meticulously maintained, it features an expansive open-concept layout, a chef’s kitchen with soft-close cabinetry, a wine rack island, a high-end gas range, and granite countertops — ideal for entertaining. Step outside to a covered deck with a hot tub and a natural gas BBQ hookup, creating the perfect retreat for Okanagan summers. The main-floor primary suite offers sweeping views, a walk-in closet, and a spa-inspired ensuite with double sinks and a custom walk-in shower. A dedicated office provides the perfect workspace. The lower level includes a family room, media/theatre room, and guest bedroom. A fully self-contained two-bedroom suite with private entrance and separate utility meters provides excellent rental income or a private space for visitors. Low-maintenance landscaping makes for easy lock-and-go living. Just minutes to Silver Star Mountain Resort and downtown Vernon, this home blends luxury, lifestyle, and location. (id:58444)
Oakwyn Realty Okanagan-Letnick Estates
Oakwyn Realty Ltd.
3699 Capozzi Road Unit# 104
Kelowna, British Columbia
Welcome to lakeside luxury resort-style living at AQUA. Embrace the essence of waterfront relaxation in this South-Facing ground floor unit with extra large private terrace patio. 1 Bedroom and 1 Bathroom unit with 1 secured covered parking. Dive into a lifestyle of leisure as you immerse yourself in the world-class Aqua Boat Club, ready to embark on adventures of surf and sun across Lake Okanagan. This 15-story solid concrete construction offers peace of mind, with 8 inches of concrete between floors, oversized windows, central hot water system included in the strata fees. Enjoy quiet & efficient heating & cooling through VRV (variable refrigerant volume) & ERV (energy recovery ventilator), along with fiber-optic wiring, quartz countertops, premium stainless-steel appliance package, upgraded microwave and trim kit, wine fridge, waterfall island, 10 feet high ceiling. AQUA is pet-friendly with no size restrictions, offers an outdoor pool, hot tub on the 5th floor, lounge seating, landscaped BBQ area, two-story 2000 sq ft gym & yoga/meditation area, co-workspace, poolside fireside lounge, shared kitchen, conference room & dog wash station, paddle board storage. Priority access to membership opportunities at onsite world-class Aqua Boat Club, at current market rates, subject to availability. 2-5-10 year new home warranty. Quick possession possible. Price plus GST. (id:58444)
Oakwyn Realty Okanagan-Letnick Estates
980 Dilworth Drive Unit# 16
Kelowna, British Columbia
A sun-filled Cascade Falls home that delivers peaceful living, thoughtful design & the unrivalled convenience of central Kelowna. This 2-bedroom plus den, 3-bathroom residence offers a bright, modern interior and a thoughtfully designed floor plan. The main level features expansive windows that flood the living areas with natural light, creating a warm & inviting atmosphere. The living room centres around a gas fireplace and flows seamlessly into the dining area and kitchen, where timeless white cabinetry and a functional layout make hosting and daily living effortless. A versatile den provides the perfect home office or quiet retreat. Upstairs, the primary suite is a private sanctuary with its own deck overlooking valley views, and a spacious ensuite complete with soaker tub framed by windows. A second bedroom and additional bathroom ensure comfort for family or guests. Outdoors, enjoy peaceful living with mature greenery and covered patio spaces ideal for morning coffee or evening relaxation. The home also includes a two-car garage, ample storage, and laundry with built-in shelving. Centrally located, this home is minutes to shopping, restaurants, UBCO, the airport, schools & the lake—offering both convenience and the elevated lifestyle Dilworth is known for. (id:58444)
RE/MAX Kelowna - Stone Sisters
1711 41 Avenue
Vernon, British Columbia
Don’t miss this great opportunity to get into the market at an affordable price. This bright and inviting half duplex features a comfortable 2 bedroom main floor plus a 2 bedroom in law suite, offering excellent flexibility for families or extended living. Tucked away on a quiet, family friendly street in Harwood just off Pleasant Valley Road, you’ll enjoy being close to Harwood Elementary, Girouard Park, and downtown Vernon. This backyard is private, a good size, and partially fenced, perfect for kids and pets to play. There is also convenient parking for two vehicles. With its prime location, solid layout, and untapped potential, this property offers outstanding value and a great opportunity to potentially build future equity. (id:58444)
Royal LePage Downtown Realty
1839 Grey Owl Court
Kelowna, British Columbia
Welcome to this beautiful home in McKinley Beach!! Nestled on a Forest Hills cul-de-sac this walk-up home boasts community, mountain and lake views from both the main floor and amazing roof top patio. Upon entering, this home offers modern wood and wall tones that are bight and welcoming. The entry level bedroom offers a perfect personal space for the older child, teen, college student, guest or office with a full bath and roomy walk-in closet. Up the feature staircase to the main floor, you will find a bright open concept with partial lake views from your living room and kitchen which also include upgraded appliances. The primary bedroom boasting a walk-in closet and 5 pc ensuite and 3rd bedroom with walk-in closet and full bath around the corner are located with privacy in mind. The spacious dining area has sliding doors accessing the rear patio, offering a no maintenance yard, which means your time is spent enjoying all the activities here!! Watch the sunset lounging on your great room deck or entertain on the rooftop deck for the ultimate evening experience and panoramic views. Added bonus on this one is you save money with the solar panels installed for maximum efficiency. McKinley beach has an amazing community centre with a pool, hot tub, sauna, full gym, workout classes, pickle ball courts, gardens, beach, marina and the trails are endless. 15 minutes to airport or downtown Kelowna. Don't miss out, you will wonder how you found such a great community!! (id:58444)
Exp Realty (Kelowna)

