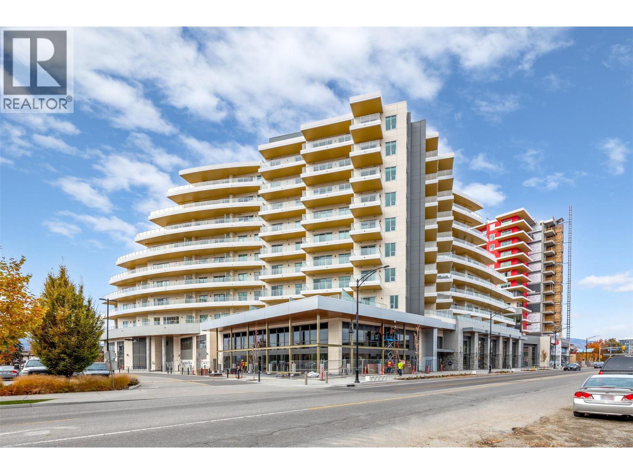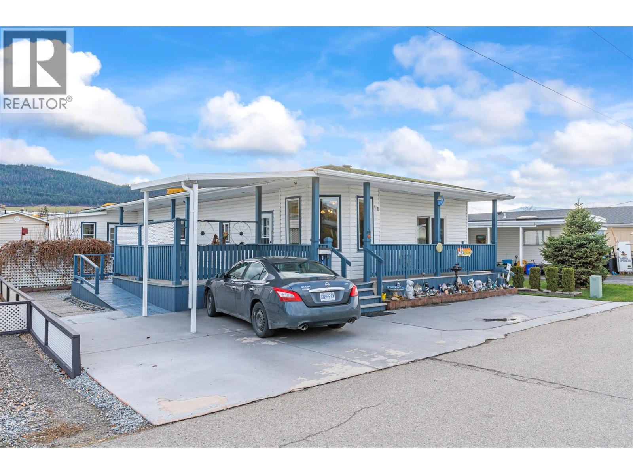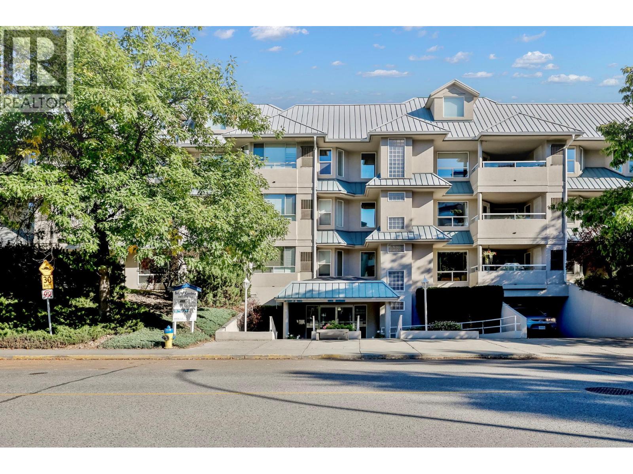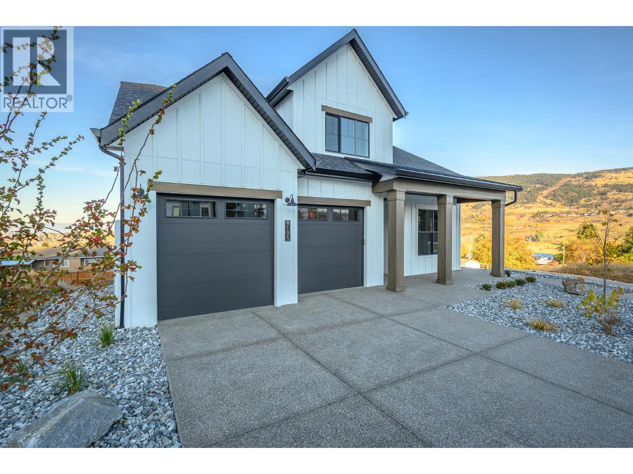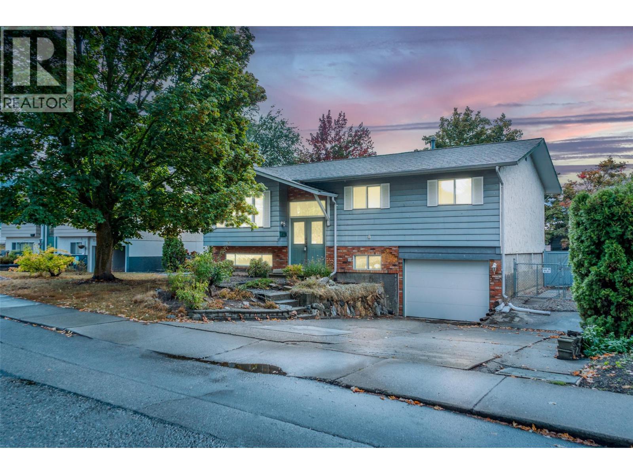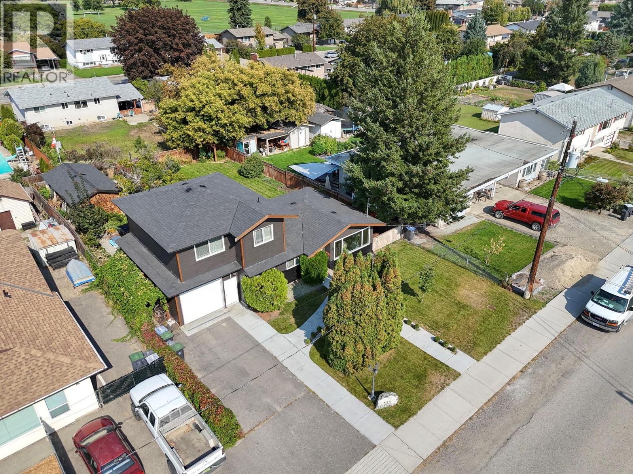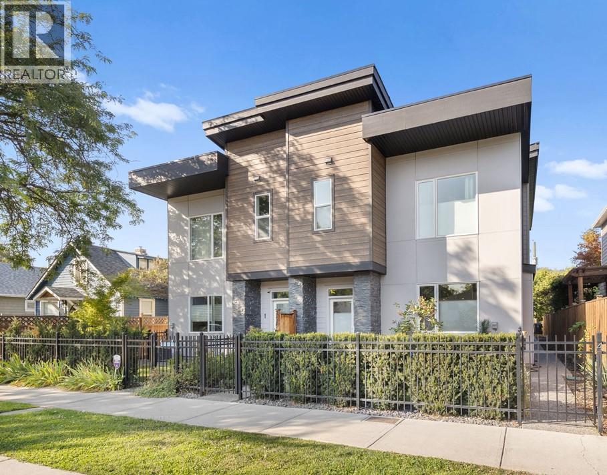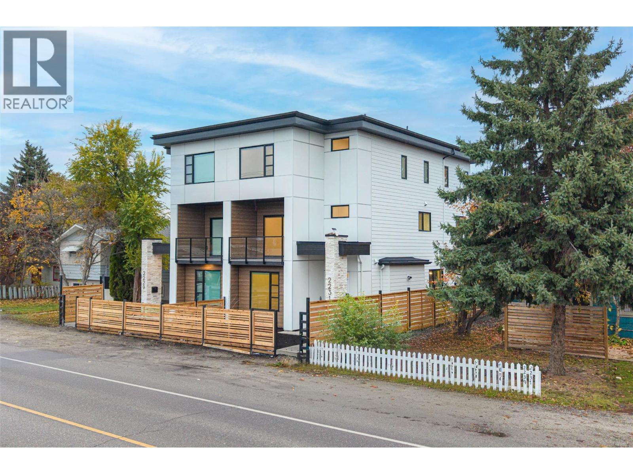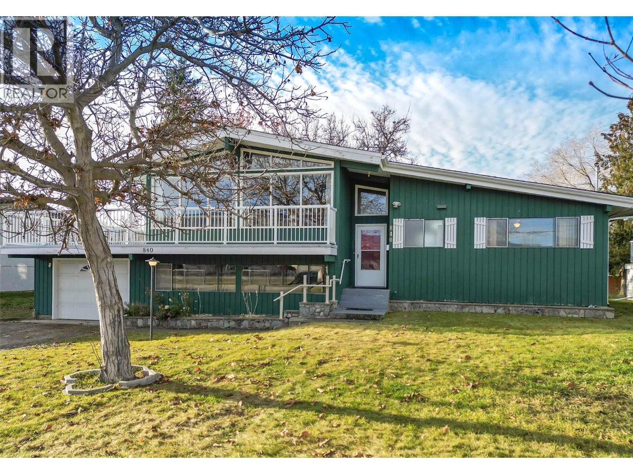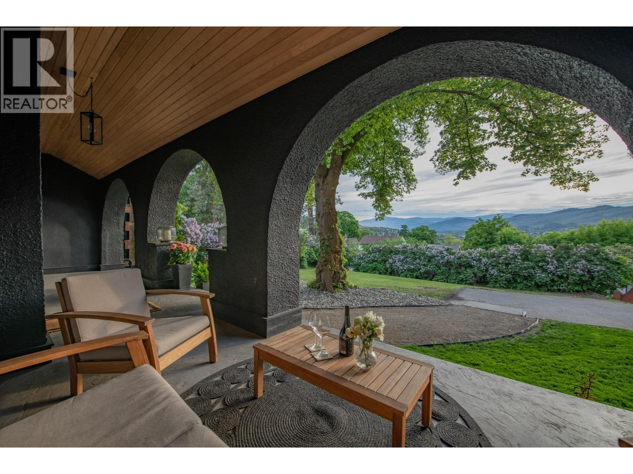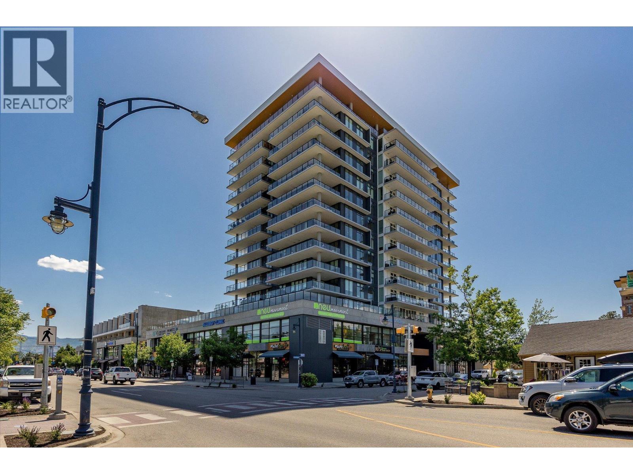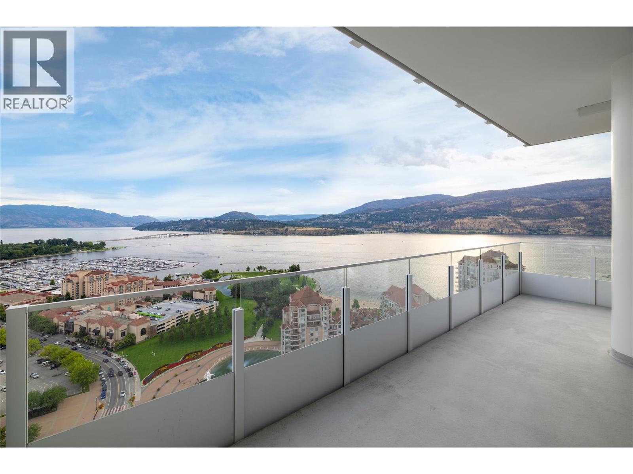3340 Lakeshore Road Unit# 802
Kelowna, British Columbia
Welcome to MOVALA, Kelowna’s premier beachside residence nestled in the heart of the coveted South Pandosy neighborhood. This stunning 2-bedroom, 2-bathroom home offers 820 sq. ft. of thoughtfully designed interior living space and an exceptional 628 sq. ft. lake view covered patio featuring level paver tiles, natural gas hookups—perfect for entertaining or enjoying the sunset over Okanagan Lake. The chef’s kitchen boasts an island, quartz countertops, sleek cabinetry and premium appliances, creating a homey living space. The primary ensuite features a luxurious spa-inspired design and a walk-through closet for seamless functionality. Additional highlights include 1 storage locker and 1 parking spot. Every detail has been considered to combine comfort, style, and practicality. Residents enjoy access to MOVALA’s resort-style amenities, including an oversized swimming pool, hot tubs, communal BBQs, cabanas, fitness and yoga center, guest suites, co-working spaces, and an elegant party room with full kitchen and dining area. Located steps from Gyro Beach, boutique shopping, fine dining, and all that Pandosy Village has to offer, this home represents the ultimate in luxurious lakeside living. (id:58444)
Oakwyn Realty Okanagan-Letnick Estates
2727 Lakeshore Road Unit# 18
Vernon, British Columbia
This spacious one-level home offers comfortable, accessible living with a thoughtful layout ideal for a variety of lifestyles. Fully wheelchair accessible, the property features an inviting open-concept kitchen, dining, and living area that creates a bright, connected space for daily living and entertaining. The well-equipped kitchen includes a generous 8' x 7.5' walk-in pantry, providing exceptional storage. With three bedrooms, two full bathrooms, including one with a walk-in shower and built-in bench, plus an multi-use craft room or den and a spacious office, the home offers plenty of flexibility for work, creativity, or guest accommodations. Comfort is enhanced by both a natural gas fireplace and an electric fireplace, along with a natural gas hot water tank and forced-air furnace. The exterior offers just as much appeal, with a large sun deck for relaxing outdoors, three parking spaces, and an 11' x 9' workshop or storage shed. The private backyard features a garden area, lawn space, and mature fruit trees, including one pear and one prune tree, creating a peaceful and productive outdoor setting. This well-rounded property is ideal for those seeking convenience, comfort, and single-level living in a welcoming environment. (id:58444)
RE/MAX Vernon Salt Fowler
1965 Durnin Road Unit# 308
Kelowna, British Columbia
Welcome to this one-of-a-kind 2-storey loft-style condo in the heart of Kelowna’s sought-after Springfield corridor. With 1,297 sq. ft. of bright, open living space, this home brings together modern design, everyday function, and a touch of “wow.” Soaring vaulted ceilings and large windows flood the living area with natural light, while an enclosed deck adds a cozy year-round retreat. The main floor features two spacious bedrooms, including a primary suite with walk-in closet and 4-piece ensuite, plus another full bath that’s been recently updated. Upstairs, the open den/loft makes a perfect home office or 3rd bedroom, complete with its own 3rd bathroom. Step out onto your private rooftop patio—your own sky-high oasis with extra storage for all your patio gear. Extras you’ll love: secure underground parking, an additional storage locker on the same floor, and the rare option to rent extra parking stalls. The building is pet-friendly (with restrictions), rental-friendly, and has no age restrictions. All this just steps from Mission Creek Greenway, Orchard Park Shopping Centre, and endless amenities and dining options. If you’ve been searching for something unique, urban, and full of light—this is it. Book your showing today and get ready to fall in love with life above the city. (id:58444)
Royal LePage Kelowna
195 Sarsons Drive Lot# 10
Coldstream, British Columbia
PRICE INCLUDES GST! See the Everton Ridge Homes October only promotion. New Home by Everton Ridge Homes! Available for viewing and Quick Possession. Legal 2 bedroom Suite! Step into 4,531 square feet of thoughtfully designed living space including a 2 bedroom suite, where every detail is crafted to enhance your lifestyle. The main floor is a haven of convenience, featuring a primary bedroom with a luxurious ensuite, complete with a soaker tub and accessible shower, plus main floor laundry for effortless day-to-day living. The gourmet kitchen is a showstopper, offering a large island perfect for gathering with family and friends. Upstairs, three spacious bedrooms provide room for everyone to unwind. Looking for extra versatility? The finished space under the garage is ideal for a home gym, media room, or creative studio. Meanwhile, the spacious 2-bedroom secondary suite offers the flexibility of rental income or a private space for extended family. The home’s practicality extends to the large garage, thoughtfully equipped with EV charging capabilities, making it ready for your modern lifestyle. 2-5-10 New Home Warranty (id:58444)
Summerland Realty Ltd.
1012 33 Avenue
Vernon, British Columbia
Welcome to this warm and inviting 4-bedroom, 3-bathroom home nestled in one of Vernon’s most desirable and family-friendly neighbourhoods. The main floor features three spacious bedrooms, including a comfortable primary suite with its own ensuite, while the lower level offers a fourth bedroom and full bath—perfect for guests, teens, or a home office. The bright, open-concept living and dining areas create a welcoming atmosphere, ideal for family gatherings or entertaining friends. Step outside to enjoy a private yard with plenty of space for kids, pets, or summer barbecues, along with newly built deck stairs (2022) for easy access. Numerous updates provide peace of mind, including a new furnace and A/C (2023), hot water tank (2023), roof (2016), garage door (2020), and gutters replaced about five years ago with leaf guards added last year for low-maintenance living. Located close to excellent schools, parks, shopping, and Vernon’s vibrant downtown, this move-in-ready home offers the perfect blend of comfort, convenience, and long-term value—ideal for families looking to settle into a quiet, established area with everything just minutes away. (id:58444)
Exp Realty (Kelowna)
420 Hardie Road
Kelowna, British Columbia
Welcome to 420 Hardie Road, a beautifully updated 3-bed, 2-bath home in one of Rutland’s most convenient family neighbourhoods. With plenty of living space for a family. This home has been thoughtfully upgraded with white quartz countertops, durable Hardie plank siding, and in-ground irrigation for easy maintenance. Families will love the impressive master retreat—a private space with a large walk-in closet, spa-like 5-piece ensuite, and heated floors. The open-concept kitchen and living areas are perfect for family gatherings, while the bright bedrooms provide comfort for kids or guests. Car enthusiasts and hobbyists will appreciate the attached drive-thru style garage with overhead doors at both ends, offering easy access and functionality. There’s also ample parking for vehicles, RVs, or toys, plus a storage shop with a man cave—a versatile space for projects or relaxing. Step outside to a spacious backyard, ideal for playtime, gardening, or summer BBQs. With a large 0.2 acre lot, there’s room for outdoor living, play space, and even future possibilities. This home is within walking distance to Rutland Elementary, Rutland Middle, and Rutland Senior Secondary, plus parks, shopping, and transit—everything a family needs right at your doorstep. Move-in ready and filled with upgrades, 420 Hardie Road is the perfect place to put down roots and grow. (id:58444)
Royal LePage Kelowna
796 Cawston Avenue Unit# 3
Kelowna, British Columbia
Downtown luxury with a rooftop oasis! This 3 bed, 3 bath modern townhouse offers the ultimate Kelowna lifestyle. Enjoy a West-facing rooftop patio which showcases panoramic city and mountain views, perfectly positioned for stunning sunsets - and engineered for a hot tub. An oversized private yard with fruit trees and a raised garden provide a natural retreat that is a rarity to find in Townhome living. Inside, the bright and open layout highlights sleek quartz countertops, stainless steel appliances, and a custom installed coffee/bar with beverage fridge, pull-out garbage and recycling, floating shelves, as well as convenient pull-out drawers in both the pantry and ensuite vanity. The large master bedroom has a walk-in closet and spa-inspired ensuite with a glass/tile shower and automatic vanity underglow lighting. Additional features include a custom cedar planter framing the rooftop railing, and a secure garage with a built-in shelf for added storage. This prime location puts you on the coveted Cawston Avenue multi-use corridor—just steps to the waterfront, cultural district, shops, and dining. Modern design, seamless upgrades, and excellent views make this downtown gem truly one of a kind! (id:58444)
RE/MAX Kelowna
2231 Richter Street
Kelowna, British Columbia
Luxury Duplex – Steps from Kelowna General Hospital + LEGAL SUITE Why compromise on space when you can enjoy over 3,400 sq. ft. on 3 levels of luxury living and the flexibility of a fully self-contained legal suite for added income or family use? The legal Suite beside rented for $2,300 a month. This brand-new duplex is ideally located just one block from Kelowna General Hospital perfect for professionals, investors, or extended families. The main home features four bedrooms, each with its own ensuite, and a spacious open-concept main level ideal for entertaining. The gourmet kitchen boasts premium finishes, a large pantry, and flows seamlessly into the dining and living areas. Upstairs, the primary suite offers a private balcony, his-and-hers walk-in closets, and a retreat-style 6-piece ensuite—the perfect space to begin and end your day. The third level includes two additional bedrooms, each with its own ensuite, providing privacy and comfort for guests. The legal 2-bedroom suite—with separate access from the back alley—features a modern kitchen with stainless steel appliances, balcony, in-suite laundry, and a full bathroom . Ideal for short, long rental income or extended family. Double garage with EV charger and ample storage Covered patio prepped for a hot tub. Excellent finishes, built in closets, triple-pane windows and construction built to Step 4 energy standards. No strata fees, irrigation system, HRV Prime location, just steps to public transit. (id:58444)
Royal LePage Kelowna
840 Matt Road
Kelowna, British Columbia
FIRST TIME OFFERED FOR SALE! Step back into the 70's with this solid family home. Within walking distance to schools and on a beautiful tree lined street, this is just waiting for your family to move in. From the kitchen you overlook the back garden and your very own separate shop with electrics for storage of a boat, ATVS, toys or just a great place to tinker! The detached garage is 15'4"" x 21'3. Just off of the kitchen is the fiberglass deck which requires very little maintenance. It is a great size, offering lots of space for furniture and guests. This home has beautiful hard wood flooring. Wood paneling adorns the hallway of the main floor to create a warm chalet feel to the home. The living room fireplace and the downstairs family room fireplace both have natural gas inserts that heat each room efficiently to add to the baseboard heating. The back yard is treed with a large walnut tree for added shade. The backyard is also fenced adding more privacy and peace of mind. The home has 4 bedrooms, 3 on the main level and a primary bedroom with a 2 pce. ensuite. The lower level bedroom/office is just off the family room. The family room even comes with a BAR. Fast possession on this one and finally a place to call Home at an affordable price, in a quality neighborhood! (id:58444)
Oakwyn Realty Okanagan
2505 23 Street
Vernon, British Columbia
This 1912 heritage brick home sits proudly in Vernon’s coveted East Hill, blending timeless architecture with a full modern transformation. Offering 5 bedrooms and 4 bathrooms, the home features soaring vaulted ceilings, custom cabinetry, quartz counters, and premium appliances in a chef’s kitchen designed for gatherings. Bathrooms have been reimagined with spa-inspired finishes, heated tile, freestanding tub, and double vanities. The neatly finished basement provides abundant storage along with flexible space for a gym, home theatre, or additional recreation. Behind the character, the systems have been completely updated: new windows and doors, enhanced insulation, new 200amp electrical service and wire, new plumbing throughout, upgraded HVAC, and central air for year-round comfort. Original hardwoods pair seamlessly with new windows and doors, efficient mechanicals, and carefully chosen finishes. Iconic brick arches frame a wide veranda overlooking landscaped gardens, mature trees, and a spacious backyard with stonework and patio for entertaining. Just minutes from schools, parks, and Vernon’s downtown core, this property offers more than a home—it delivers the East Hill lifestyle: character, community, and convenience in one of the Okanagan’s most desirable neighbourhoods. (id:58444)
Canada Flex Realty Group
485 Groves Avenue Unit# 902 Lot# 902
Kelowna, British Columbia
Fabulous South Pandosy Condo with Unbeatable Views! You can really utilize the deck here as there isn't as hot as the west facing units from April until October. Experience luxurious urban living on the 9th floor of a prestigious concrete building in highly sought-after South Pandosy. This stunning 3-bedroom, 2-bathroom, 1407 square foot condo offers breathtaking panoramic views of the lake, mountains, and city through expansive floor-to-ceiling windows. The spacious primary bedroom features a walk-through closet and a lavish en-suite bathroom. The gourmet kitchen is a chef's dream with a stylish quartz island and seating, high-end appliances, including a Wolf gas stove. Enjoy unparalleled convenience with the beach, restaurants, shopping, hospital, fitness centers, and clinics all at your doorstep. The building offers exceptional amenities including a secure underground parking spot, a well-equipped gym, and a private pool. Don't miss this opportunity to live in the heart of South Pandosy with everything you need within reach! (id:58444)
Royal LePage Kelowna
1181 Sunset Drive Unit# 2803
Kelowna, British Columbia
Priced to Sell FOR NEARLY $1M LESS THAN SELLER PAID. Rare 3 bdrm + 3.5 bath Sub-penthouse. 2607 sq ft + 1086 of SW facing lakeview patios located at the famed ONE Water Street development in downtown Kelowna. Just steps to the beach, marina, arena, casino, and all the vibrancy the city center has to offer. West-facing + sunset views. Gourmet kitchen w/SubZero+Wolf appliances. Smart home to control power blinds, built-in speakers, heating/cooling, and lights. 2 parking stalls + storage locker. Huge decks with room for outdoor kitchen, cold plunge and more. The #1 layout with a family room plus a large living room. Primary suite with its own private balcony. Laundry rm + pantry. ONE Water Street boasts the best in the Okanagan amenities called The Bench, featuring 2 pools, hot tub, outdoor lounge, fire pits, large gym with yoga/pilates studio, event/party room, business center, pickleball court, pet-friendly park, and guest suites for visitors. Own one of the nicest condos in Kelowna in the award-winning ONE Water Street project. Vacant and ready for occupancy. Excellent rental income potential. No GST. (id:58444)
Engel & Volkers Okanagan

