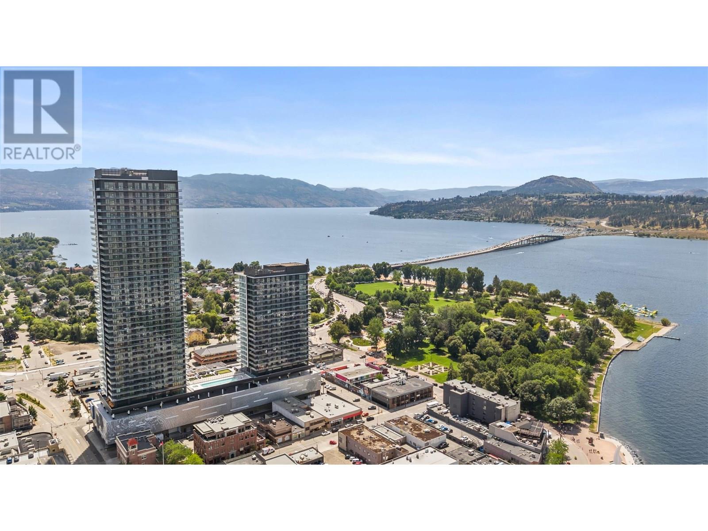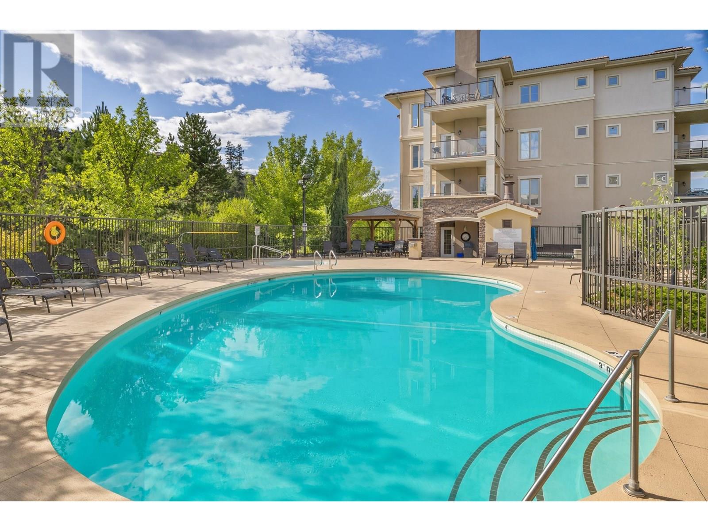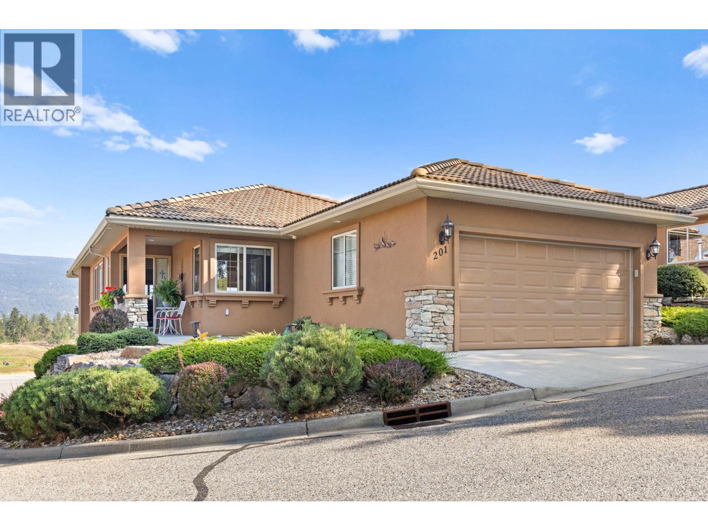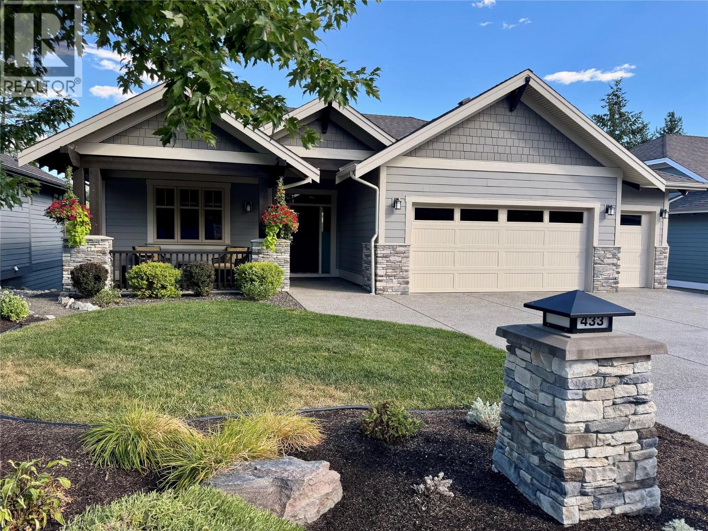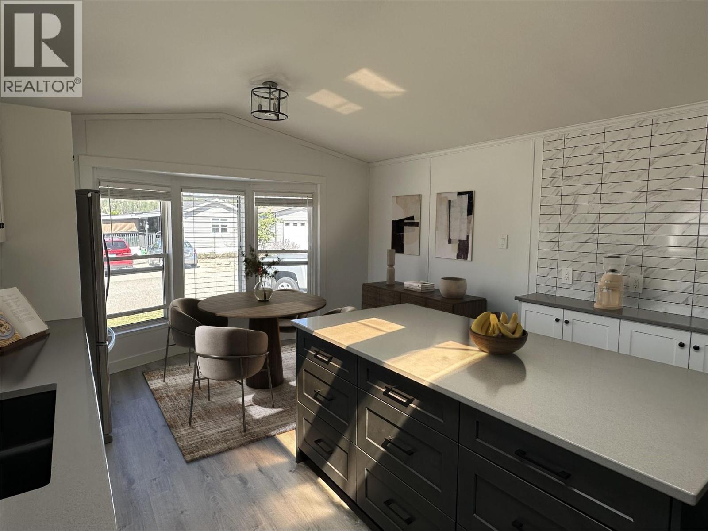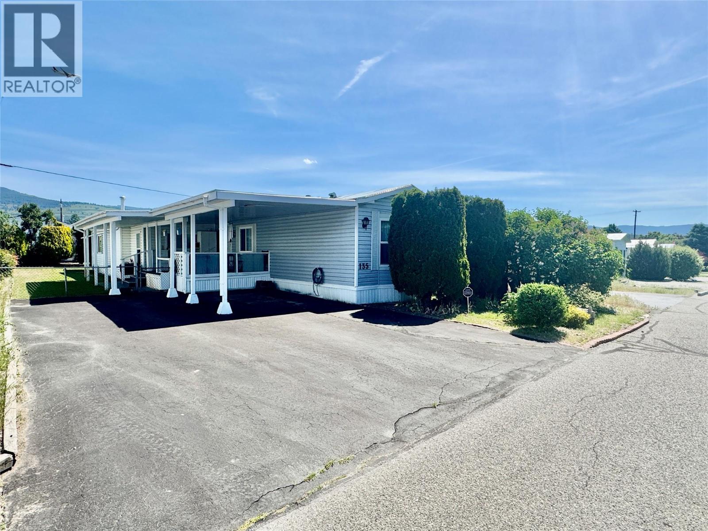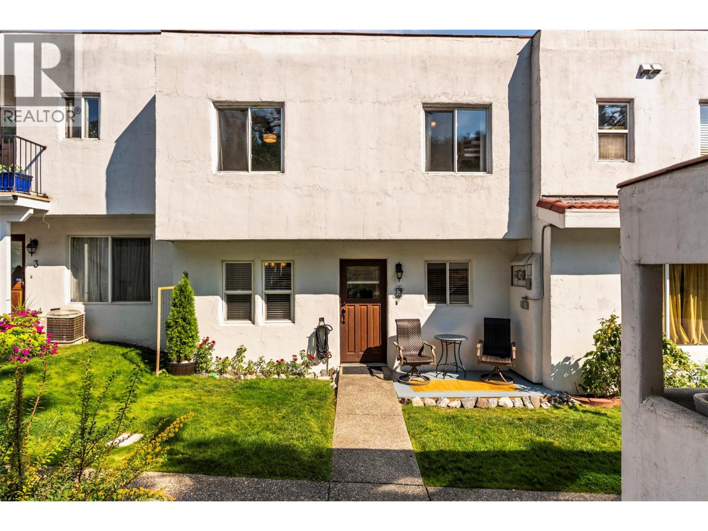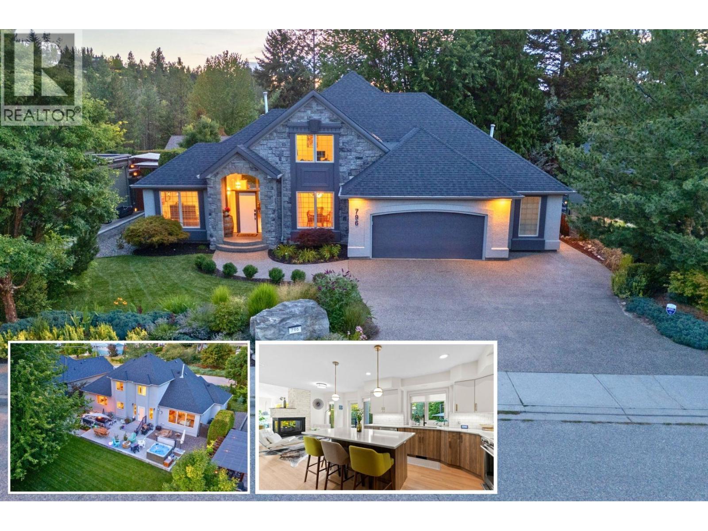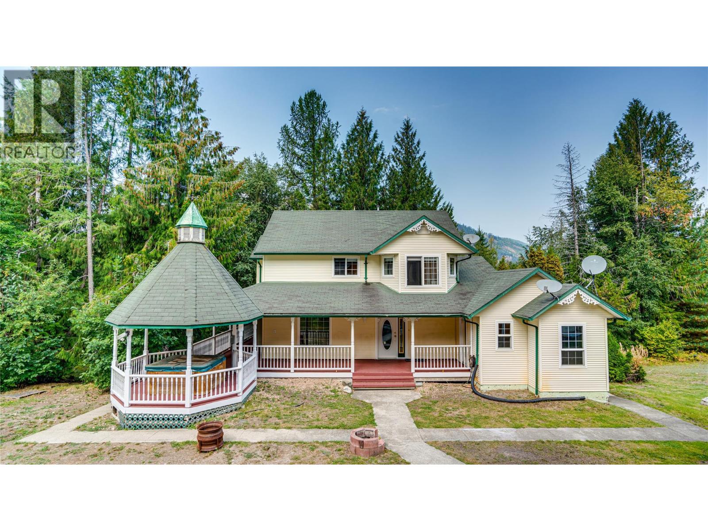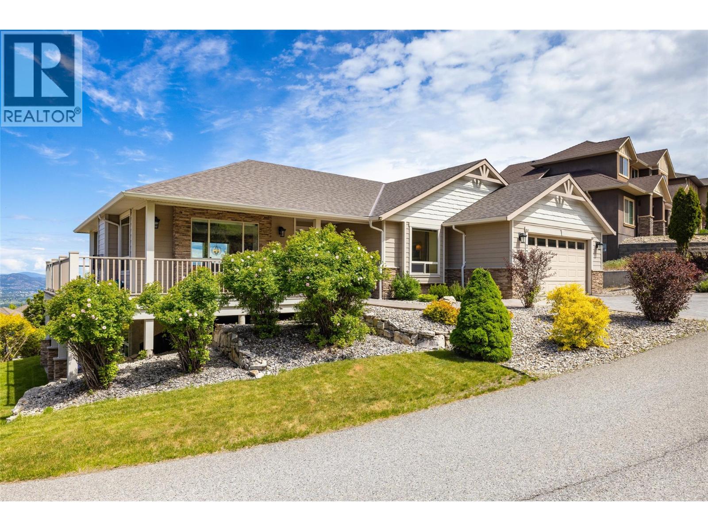238 Leon Avenue Unit# 1403
Kelowna, British Columbia
Welcome to #1403 at Water Street by The Park! The ideal, smartly priced one-bedroom and den Okanagan retreat just steps from the lake, the yacht club, and city park with Kelowna’s finest restaurants and boutique shops only moments away. This purposely designed 662 sqft residence is ideally situated on the 14th floor offering picturesque views of the urban vista and valley peaks through it's sunrise-facing perspective . The home is appointed w/superior-quality finishes that exude timeless elegance, including luxury integrated & stainless steel Fulgor Milano appliances, marbled porcelain tile, premium vinyl plank flooring & more thoughtfully curated details throughout. Impress your guests—or indulge in it all yourself—with access to 42,000 sqft of world-class amenities at The Deck. Over 23 thoughtfully designed spaces to explore, enjoy a fitness centre overlooking the lake, a tranquil yoga studio to find your flow & rejuvenating sauna & steam rooms to unwind & recharge. Perfect your swing on the state-of-the-art golf simulator or sharpen your short game on the professionally designed putting greens. From booking a private screening in the theatre to enjoying a game of pool, indulging in a wine tasting, or keeping the kids entertained in the vibrant playroom— just to name a few! Every experience is just an elevator ride away. An exceptional opportunity for anyone in pursuit of the finest in luxury condominium living. Strata fees and room measurements are approximate. (id:58444)
Oakwyn Realty Okanagan
1365 Nishi Court
Kelowna, British Columbia
Situated in the sought-after Black Mountain community, this beautifully crafted four bedroom, four bathroom rancher walkout captures sweeping valley and mountain views while offering the convenience of a legal suite. The main level is bright and inviting with an open concept design that blends a kitchen with granite countertops and SS appliances, a spacious dining area, and a comfortable living room ideal for gatherings. The primary suite is a private retreat with a walk-in closet and spa inspired ensuite. Also, on the main is a second bedroom, a large covered patio, full bath, laundry, and a heated garage. The walkout lower level features nearly nine foot ceilings, and a well designed legal suite, complete with its own entrance, laundry, private covered patio and mountain views. Additional highlights include updated flooring, ceiling speakers, Ethernet connectivity, abundant storage throughout, and a professionally zero scaped yard designed for low maintenance living. Just minutes from Black Mountain Golf Club, parks, trails, shopping, and Kelowna International Airport, this home offers the perfect balance of comfort, convenience, and natural beauty. (id:58444)
Royal LePage Kelowna
1873 Country Club Drive Unit# 2219
Kelowna, British Columbia
TWO PARKING SPOTS- Exceptional Opportunity in the University District! Welcome to this beautifully designed 2-bedroom, 2-bathroom condo located in the heart of the sought-after University District. Offering 970 square feet of thoughtfully planned living space, this ground-level home is an ideal choice for first-time buyers or savvy investors looking for strong rental potential. Step outside your private patio & find yourself just minutes from UBCO, the Kelowna International Airport, and a variety of shops and dining options including Starbucks, Tim Hortons, and grocery stores. Despite its convenient location, the home backs onto a serene forested area, creating a peaceful, private atmosphere that feels worlds away from the city. Inside, you’ll appreciate the popular split-bedroom layout that provides added privacy and flexibility, perfect for roommates or guests. The open-concept living area is spacious and welcoming, ideal for both relaxing and entertaining. Large windows invite in natural light and offer calming views of the surrounding greenery. This well-managed complex features impressive amenities, including a beautiful outdoor pool and sun deck—perfect for enjoying Okanagan summers—as well as a fully equipped fitness centre just steps from your door. Whether you’re searching for your first home, a low-maintenance lifestyle, or a solid investment in a growing area, this condo delivers the perfect blend of comfort, convenience, and value. Don’t miss out. (id:58444)
RE/MAX Kelowna
2455 Quail Ridge Boulevard Unit# 201
Kelowna, British Columbia
A Rare Offering in Quail Ridge at FAIRWAY HEIGHTS! Don’t miss out this impeccably maintained END-unit rancher with a fully finished basement in one of Quail Ridge’s most sought-after communities. Featuring 4 bedrooms and 3 bathrooms, this home offers exceptional privacy and sweeping views of the Okanagan Golf Club’s 36-hole championship courses. The open-concept main living area is filled with natural light, with expansive windows framing the spectacular scenery. The modern kitchen combines both style and function, offering new cabinetry, ample counter space, and an island perfect for casual dining or entertaining. The adjacent dining and living areas flow seamlessly together, creating an ideal space for gatherings. The primary suite is a true retreat, complete with a private ensuite and large windows overlooking the tranquil landscape. The fully finished lower level provides outstanding versatility with three additional bedrooms, a spacious rec room, and options for a media room, games area, or extra storage. Situated just minutes from Kelowna International Airport, UBCO, and shopping/amenities, this home is perfectly located for convenience and lifestyle. The strata covers nearly everything-insurance, water, garbage, landscaping, snow removal, and exterior maintenance (including windows, doors, and decks)—making for worry-free living. This is more than a home—it’s a lifestyle in one of Kelowna’s premier golf course communities. (id:58444)
Royal LePage Kelowna
741 Clement Avenue
Kelowna, British Columbia
Welcome to 741 Clement Ave — where modern living meets Kelowna’s vibrant downtown lifestyle! This 3-bedroom, 3-bathroom townhouse with a legal 1-bedroom suite isn’t just a home, it’s an opportunity to live in the heart of it all. Step inside to a bright, open-concept main floor that flows seamlessly from the kitchen and living area to a sun-soaked south-facing patio—perfect for sipping your morning coffee or raising a glass of local craft beer in the evening. Upstairs, the spacious primary bedroom with ensuite is complemented by two additional bedrooms and a full bathroom, giving you plenty of space for family, guests, or a home office. The legal 1-bedroom suite on the lower level, complete with its own entrance, kitchen, laundry, and bathroom, offers income potential or a stylish private retreat for extended family. Outside your door, experience Kelowna’s buzzing downtown: walk to craft brewpubs, coffee roasters, art galleries, boutique shops, and live music venues—or take a quick stroll to Okanagan Lake for beach days and paddleboard sunsets. Add in a detached garage plus extra parking, and you’ve got the complete package. This is more than a home—it’s a lifestyle. Court Ordered Sale. Property sold “as is, where is.” (id:58444)
Royal LePage Kelowna
433 Longspoon Place
Vernon, British Columbia
This meticulously maintained 4-bed, 3-bath 2016 custom built home offers expansive east facing golf course views off the back deck. With 3,152 square feet of thoughtfully designed luxury located in Predator Ridge, you can enjoy one of the Okanagan’s premier communities having NO BC SPECULATION AND VACANCY TAX. An open-concept main floor features hardwood and tile flooring, a cozy gas fireplace and large windows. At the heart of the home is a stunning chef inspired kitchen with high end appliances, Caesarstone countertops, custom cabinetry, a large center island, and a coffee station - perfect for both everyday living and entertaining. Step outside to the oversized, partially covered back deck and immerse yourself in the tranquil surroundings highlighted by the views of the eighth fairway. The primary suite offers a spacious walk in close as well as private ensuite with an oversize soaker tub and walk-in glass shower. The fully finished lower level includes two bedrooms, full bath, large recreation area and great room with a wet bar and custom wine cellar. Walk out to a fully screened-in patio. The garage includes a separate golf cart entrance and room for two vehicles. Predator Ridge provides an unparalleled resort lifestyle with world-class golf, tennis, pickleball, a fitness centre, pools, hiking and biking trails, restaurants, and more — all just minutes from Lakes and the region’s top wineries. Turn the key, step inside, and start living the dream! (id:58444)
RE/MAX Vernon
12560 Westside Road Unit# 27
Vernon, British Columbia
Beautifully Renovated Home with Detached Workshop & Private Yard! Welcome to #27 in Coyote Crossing Villas, where modern upgrades meet peaceful country living just minutes from Vernon. This bright and stylish 2-bedroom, 1-bathroom home has been tastefully renovated, offering move-in-ready comfort. The stunning new kitchen boasts beautiful quartz countertops, a large island with tons of storage, a built-in coffee bar, and let's not forget the full suite of stainless steel appliances, making it the perfect space to cook and entertain. Brand-new flooring flows throughout the entire home with high-vaulted ceilings in the main living spaces add to the inviting feel. The updated bathroom features elegant tile work, a sleek new marble top vanity, and laundry. Outside, you’ll find a large, fully fenced yard with garage access, a storage shed, and plenty of room to relax. The detached garage/workshop provides extra storage and bright workspace. Recent upgrades, including a newer hot water tank and the furnace was replaced in 2022 to ensure efficiency and peace of mind. Set in a quiet, well-maintained community, this home offers a perfect blend of affordability, style, and convenience. Don’t miss your chance—book your showing today! (id:58444)
Canada Flex Realty Group
720 Commonwealth Road Unit# 135
Kelowna, British Columbia
Charming 2-Bedroom Home in Sought-After Meadowbrook Estates! Welcome to your new home in the heart of Meadowbrook Estates — a friendly, well-managed 55+ community just minutes from beautiful Lake Country! This spacious 1,275 sq ft manufactured home offers exceptional value and comfort in a peaceful setting. Step inside from the large, covered porch into a bright and welcoming eat-in kitchen and living area — perfect for relaxed mornings and casual entertaining. The home features two generously sized bedrooms, including a master retreat complete with a 3-piece en suite, walk-in closet, private access to a versatile workshop/storage room with both side & rear entries. A highlight of this home is the expansive family room, complete with a cozy gas fireplace — ideal for gatherings or quiet evenings in. Natural light floods the space thanks to thoughtfully placed skylights throughout. Convenience is key, with a full laundry area, second bedroom, & bright main bathroom all located at the front of the home, while the primary suite and family room offer privacy at the rear. Step outside into a fully fenced yard with easy, low-maintenance landscaping — enjoy your morning coffee on the patio, surrounded by privacy hedges and your own garden shed for additional storage. This clean, move-in-ready home is priced to sell and offers the perfect blend of space, functionality, & location. Don’t miss your chance to join this welcoming community — book your private showing today! (id:58444)
RE/MAX Kelowna
3901 35 Avenue Unit# 2
Vernon, British Columbia
This Mediterranean-inspired townhome is unlike anything else on the market! Upon arrival a blooming rose garden, with carport and extra parking, it blends charm with everyday convenience. Step inside to a renovated kitchen with quartz countertops, stainless appliances, and an open dining area leading to a sun-filled living room, powder room and east-facing patio, your perfect morning cappuccino spot. Upstairs, retreat to 3 spacious bedrooms including a primary suite with ensuite and panoramic city views. This level also shares a full bathroom. The lower level is made for entertaining with a rec room, powder room, games area, and walkout access to a private backyard oasis to enjoy hummingbirds and nature. Enjoy resort-style living with a pool in the complex, while being only minutes from the new Active Living Centre, golf courses, trails, and downtown amenities. Don’t miss your chance to own this unique gem (id:58444)
RE/MAX Vernon Salt Fowler
796 Varney Court
Kelowna, British Columbia
Tucked away on a quiet no-thru road in Kelowna’s desirable Lower Mission, this beautifully renovated 4-bedroom, 2.5-bathroom home offers timeless style and everyday comfort in one of the city's most walkable family-friendly neighbourhoods. Thoughtfully curated with mid-century modern influence, the home welcomes you with a bright den, formal dining area, and spacious living room featuring vaulted ceilings, restored hardwood flooring including herringbone feature in the foyer, and large windows that invite in natural light. A cozy sitting room (or 'Eat-In Kitchen' space), with a three-sided gas fireplace connects to the newly renovated kitchen, complete with stainless steel appliances, dual-fuel gas range, island w/eating bar, built-in pantry wall, generous cabinetry. Main floor includes the primary suite with 5-piece ensuite and walk-in closet, along with laundry and a powder room for added convenience. Upstairs, you'll find three additional spacious bedrooms (1 bedroom has no closet) and a full bathroom—ideal for families or guests. Step outside to a beautifully landscaped, fully fenced backyard featuring a stamped concrete patio, hot tub, and garden shed—perfect for relaxing or entertaining. Additional highlights include an oversized double garage, large crawl space for storage, and outstanding curb appeal. All within easy walking distance to excellent schools, parks, and recreation—this is Lower Mission living at its best. Click 3D tour link for all photos/floorplans. (id:58444)
Coldwell Banker Horizon Realty
20 Bigg Road
Lumby, British Columbia
Set on 3.01 acres backing onto crown land, this 5-bed, 4-bath country home delivers privacy, flexibility, & the outdoor lifestyle Lumby is known for. A classic wrap-around porch welcomes you to an open, family-friendly main level featuring an open-concept kitchen & dining area, comfortable living room, & handy main-floor den—ideal for work, hobbies, or homework. Upstairs you’ll find 3 bedrooms, including primary suite with a walk-in closet & full ensuite. The finished walk-out basement adds two more bedrooms plus a media/family room—perfect for teens, guests, or multigenerational living. Thoughtful touches include main-level wheelchair accessibility and 200-amp service. Outdoors has gently varied terrain for gardens or play space, abundant parking (including RV), & direct access to trails for hiking & biking right from your door. Another standout feature is the two-level ~45' x 50' shop—an incredibly flexible structure with room for serious projects, storage, or future ideas. Imagine dual workshops, a studio/makerspace, or exploring secondary dwelling possibilities. The upper level is a blank canvas with excellent volume & separation from the main floor, opening up creative live/work options or substantial storage capacity. If you’ve been waiting for an acreage that can evolve with your needs—space for people, pets, projects, & play, this is the one. Country quiet, crown-land adventure out back, & a rare shop that can match your ambition. (id:58444)
Coldwell Banker Executives Realty
774 Kuipers Crescent
Kelowna, British Columbia
Amazing value in the Upper Mission! $100,000 below assessed! With sweeping 180-degree views of Okanagan Lake and the city skyline, this residence offers a perfect blend of craftsmanship, elegance, and modern comfort. The gourmet kitchen is a chef’s dream, featuring custom maple cabinetry, granite countertops, stainless steel appliances, a breakfast bar, and a spacious walk-in pantry, opening seamlessly to an expansive living area with marble entry, gas fireplace, and wall-to-wall windows framing the breathtaking vistas. The luxurious primary suite is a private retreat with a spa-inspired ensuite boasting a deep soaker tub, glass-enclosed shower, heated tile floors, dual sinks, and a generous walk-in closet. The lower level, which has suite potential, is designed for entertaining with a home-theatre-ready family room complete with surround sound and built-in speakers, a stylish wet bar with granite counters and beverage fridge, and a bonus room opening through French doors to a private patio. Three additional bedrooms, a well-appointed bathroom, high-efficiency furnace with heat pump, built-in vacuum, and security wiring add to the home’s functionality. Outdoors, enjoy over 400 square feet of wraparound decking, a double garage, and fully landscaped grounds with underground sprinklers, creating a serene and prestigious Okanagan retreat. (id:58444)
Sotheby's International Realty Canada

