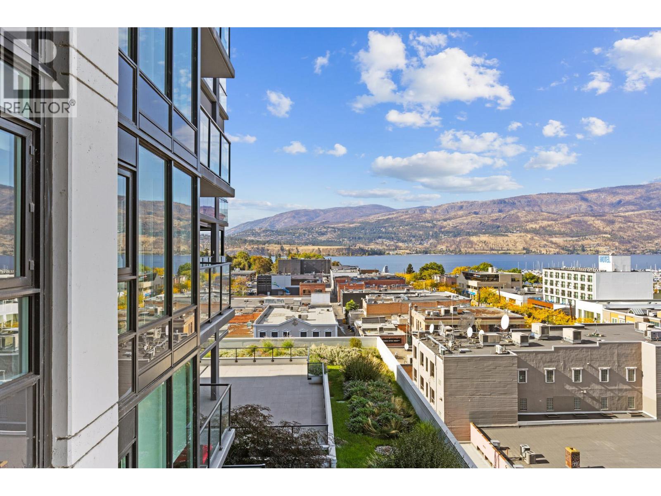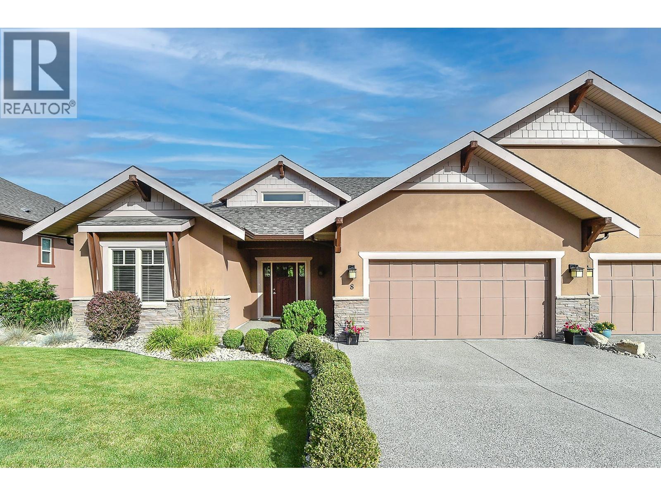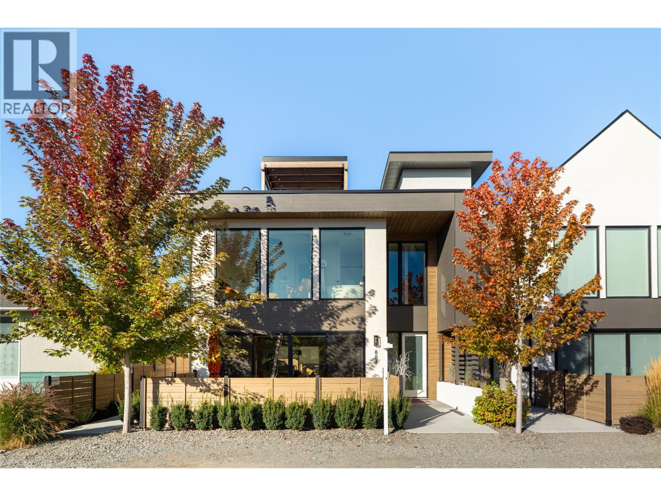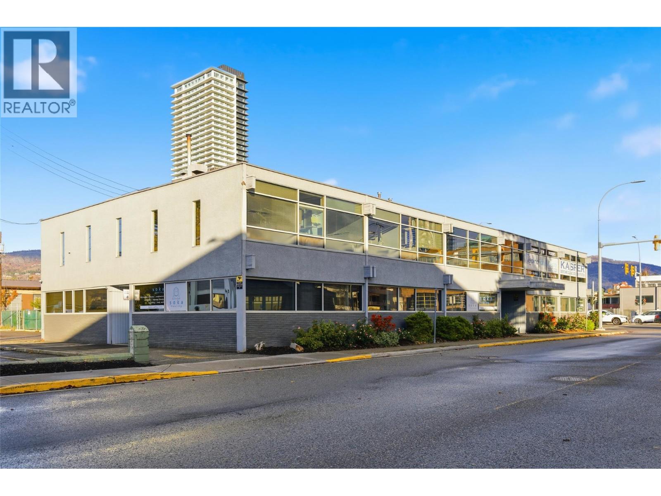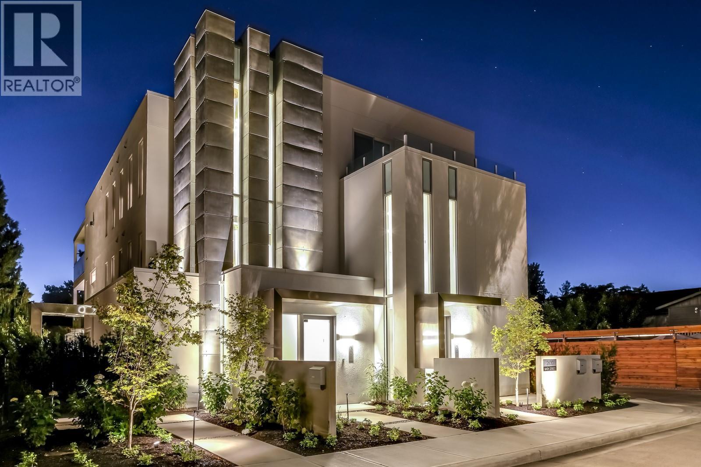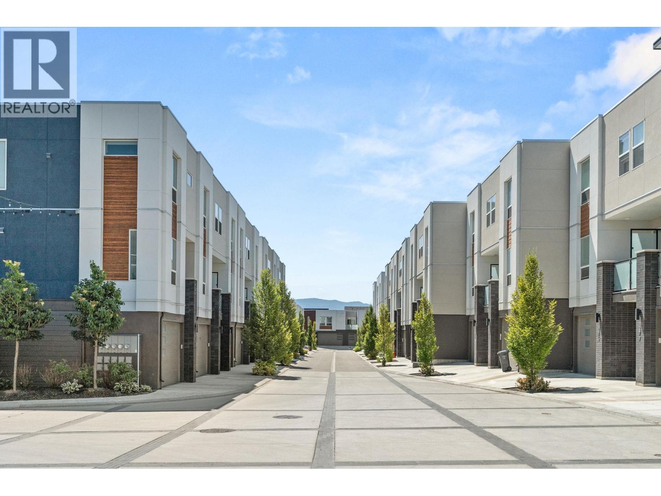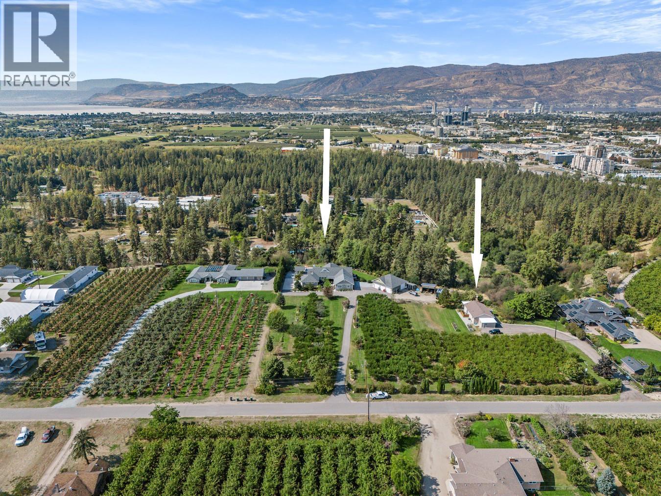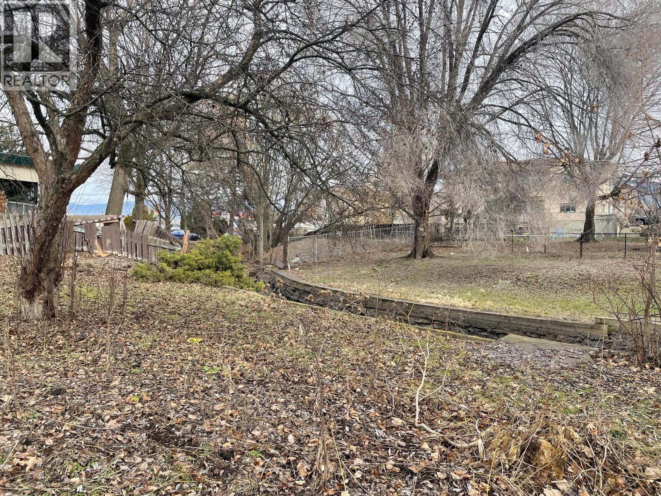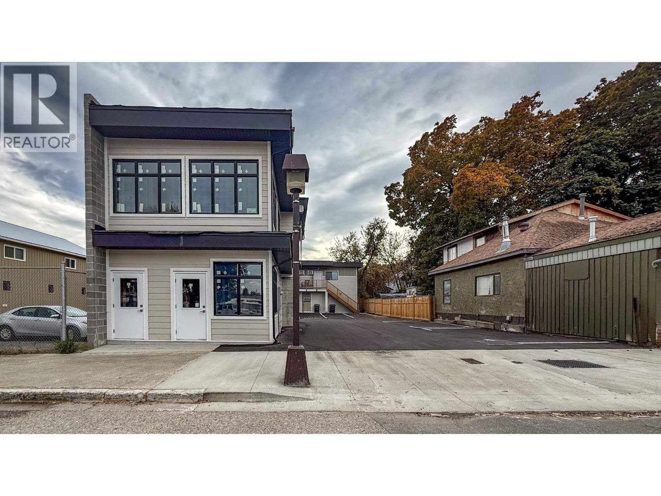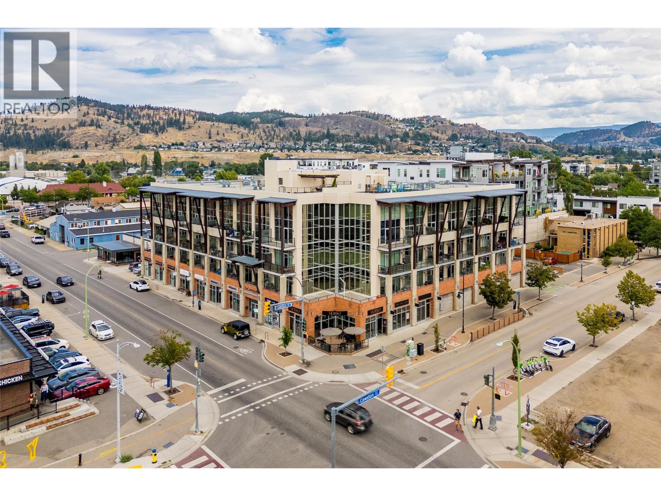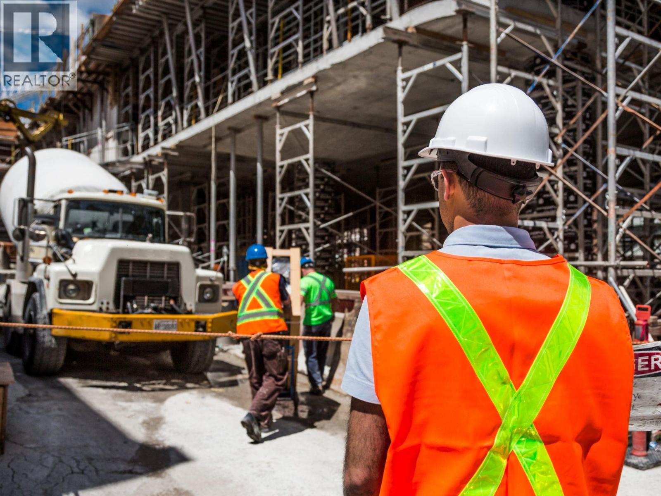1588 Ellis Street Unit# 802
Kelowna, British Columbia
Enjoy spectacular Lake, City and Mountain views from nearly every room in this beautiful 8th floor unit at Ella! This 2 bedroom, 2 bath corner unit is a popular split floor plan featuring floor to ceiling windows, 9 ft. ceilings, and high end finishing throughout. The stylish kitchen has waterfall quartz countertops, stainless steel appliances including a gas cooktop, wall oven and plenty of cabinetry. Relax and unwind on the large covered balcony with natural gas BBQ hookup. Strata fee of $606.91 includes 1 secure underground parking spot (#109), guest parking, common amenities include guest suite, bike storage by rental agreement (if available), 6 EV charging stations in the parkade, and separate pet & bike wash stations. The strata allows for 2 dogs or 2 cats, or one of each, with no size restrictions. Ella is located in the heart of downtown Kelowna offering a truly walkable lifestyle to shopping, restaurants, coffee shops and just a short walk to the shores of Okanagan Lake. Non-smoking building. You'll love living here! (id:58444)
RE/MAX Kelowna
2450 Selkirk Drive Unit# 8
Kelowna, British Columbia
Welcome to Wycliffe! This beautiful 4 bedroom, 3 full bath townhouse is situated in a quiet neighbourhood near the top of Dilworth Mountain. Desirable rancher style layout with walk-out daylight basement. Excellent design with an open concept main floor with vaulted ceilings. Large entrance with soaring vaulted ceilings, bright kitchen with stainless steel appliances including gas stove, complete with granite counters, tiled backsplash and walk in pantry. Great dining area with door to large covered deck with gas BBQ hook up. Gas fireplace in living room. Primary bedroom features a vaulted ceiling, large walk in closet and a 5 piece en-suite with heated tile floors. Also on the main level is second bedroom and a 3 piece bath including area for main floor laundry if desired. Large & bright walk out day light basement with ample room for a pool table plus a ping pong table. Warm up to a second gas fireplace while you relax and watch a movie. There are 2 more bedrooms and a full bathroom, laundry, along with a huge unfinished storage room. Backyard is larger than most in the complex allowing sufficient room for entertaining or playing bocce. The home has surround sound ceiling speakers, roughed in alarm system. Large garage plus parking allowed on your driveway for 2 more vehicles. 2 pets allowed (dogs any size) except no Rottweilers, Pitbulls or vicious breeds. Numerous walking trails and park just down the street. Extremely convenient location. (id:58444)
Coldwell Banker Horizon Realty
884 Patterson Avenue
Kelowna, British Columbia
Amongst the crowd of South Pandosy townhomes, this one stands apart—better than new in every way. Thoughtfully enhanced after completion, this luxury residence includes no GST, all appliances, custom remote blinds, and approximately $100,000 in additional upgrades throughout, plus $60,000 in designer furnishings (list available upon request). Designed with exceptional attention to detail, this luxury residence offers light-filled interiors, 10-foot ceilings, and expansive floor-to-ceiling windows that seamlessly blend indoor and outdoor living. The open-concept main level features sleek Westwood cabinetry, polished quartz counters, a statement island, and a full suite of high-end appliances—including a gas range and built-in wine fridge—ideal for both daily living and entertaining. Enjoy three outdoor spaces, each offering a distinct experience: a spacious back patio surrounded by low-maintenance landscaping, a private balcony off the main level, and a breathtaking rooftop retreat with panoramic mountain and city views—perfect for evening gatherings or quiet relaxation under the stars. Upstairs, the primary suite is a peaceful sanctuary with captivating views, a spa-inspired ensuite with a glass shower and dual vanities, and thoughtful details throughout. Two additional bedrooms and convenient upper-level laundry complete the home. Set in the heart of Kelowna South, this boutique enclave offers the ultimate urban lifestyle—just steps from beaches, parks, cafes, and the vibrant South Pandosy district. Pet and rental friendly, with secure parking and modern mechanical systems, this home delivers both sophistication and everyday ease. (id:58444)
RE/MAX Kelowna - Stone Sisters
1710 Ellis Street Unit# 18/19
Kelowna, British Columbia
Opportunity to lease built-out office space with direct access from Highway 97 onto Ellis Street. Located minutes from the William R. Bennett Bridge and Kelowna’s downtown core, this property offers excellent connectivity and exposure. Currently improved as a counselling and naturopathic medical office, the unit features large windows that provide abundant natural light, multiple enclosed offices, an in-suite washroom and kitchenette, and access to common area washrooms. Common parking is available in the lot directly outside the building, with additional street parking along Ellis Street. The unit is available with reasonable notice to the current tenant. (id:58444)
Royal LePage Kelowna
2630 Bath Street Unit# 201
Kelowna, British Columbia
Modern 3-Bed Townhome with Private Elevator in Prime Location Built in 2019, this stunning 2,350 sq. ft. townhome offers 3 bedrooms, 3.5 bathrooms, and a 2-car garage. The open-concept layout features a stylish kitchen, bright living spaces, and a luxurious primary suite. Enjoy year-round outdoor living on the impressive 750 sq. ft. covered deck. Located close to shops, dining, parks and Okanagan Lake, this home combines modern comfort with unbeatable convenience. Schedule a tour today! (id:58444)
Macdonald Realty Westmar
610 Academy Way Unit# 125
Kelowna, British Columbia
MOVE IN READY! Please Note: This unit features the OMEGA - White color scheme, while the photos shown are of the SIGMA - Light scheme. Welcome to Academy Ridge’s most spacious floor plan, designed for versatility and an incredible revenue opportunity! This 3-bedroom + den townhome includes a self-contained student accommodation with a private entrance, making it perfect for extra income. A home that truly works for you! Spanning 3 levels, the top 2 floors are dedicated to the owner’s living space, while the lower level can function as a student rental, boarding room, or third bedroom. The main floor features a bright, modern kitchen with quartz countertops, a quartz-covered island, tile backsplash, stainless steel appliances, a BBQ deck, and a powder room. Upstairs, you’ll find 2 bedrooms and a full-sized den, the primary suite with a walk-in closet and a 4-piece ensuite. With a double car garage, central A/C, window coverings, and a comprehensive New Home Warranty, this townhome offers unmatched flexibility and value. Whether you live in the entire space or rent out a portion, the choice is yours! (id:58444)
Coldwell Banker Horizon Realty
3022 Dunster Road
Kelowna, British Columbia
Beautiful 3.88-acre property in prime Southeast Kelowna features a working orchard with approximately 375 fruit trees which generates income to maintain farm status. Set on a private, gated property which includes mature landscaping, a paved driveway, and a 16 x 32 inground ozone pool with an electric cover and pool shed. This property offers panoramic valley, lake, city & mountain views! The main house is a spacious 3,463 sq. ft. rancher with lake and valley views. Inside, a gas fireplace serves as the focal point of the main living area with a sunroom that opens to the lakeview backyard and pool area. The modern kitchen boasts a large island with gas cooktop, stone countertops, dining area and vaulted ceilings. This sprawling rancher features 2 primary bedrooms with ensuites, custom closets, and large showers plus a third bedroom and home office. Attached is the oversized double garage plus a detached shop with a 4-bay garage, ideal for gym and /or workshop. Also featured is a Generac backup generator for added convenience. A 3-bay shed offers farm equipment storage or additional covered parking. A 2nd dwelling with private driveway and address, offering 1,136 sq. ft. with 3 bedrooms and 2 baths. This home is perfect as a rental or for extended family. Located just 7 minutes from downtown Kelowna, this property truly offers rural tranquility with easy access to everything Kelowna has to offer! A rare opportunity for country living with agricultural income. (id:58444)
Unison Jane Hoffman Realty
2404 34 Street
Vernon, British Columbia
Calling all Builders, Developers, and Investors! Don't miss out on this incredible opportunity! Situated on a sprawling 0.38-acre lot (16550 sqft),this property offers a serene park-like setting surrounded by majestic trees, frequented by wildlife, and featuring a delightful running creek. Zoned RM2 with Mixed Residential/Commercial designation in the Official Community Plan, the potential here is limitless. Whether you're dreaming of building your own creekfront home or envisioning a future office, studio, care center, or retail space, this lot has you covered. Conveniently located near downtown Vernon, Mission Hill Elementary School, Vernon Jubilee Hospital, and Polson Park, with easy highway access, this property offers both tranquility and accessibility. Plus, with neighboring properties undergoing development, there's promising potential for investment growth. Seize the opportunity to be at the heart of everything Vernon has to offer and bring your vision to life on this exceptional lot! (id:58444)
Coldwell Banker Executives Realty
704 Cliff Avenue
Enderby, British Columbia
Now available! This newly built, two-level commercial unit offers approximately 1,061 SF of flexible space, well-suited for a variety of uses including retail, professional office, service-based businesses, or health and wellness operations. Ideally located just off the highway in downtown Enderby, the unit will be delivered with drywall completed and with a 2-piece washroom, providing a clean, functional starting point for tenant improvements. One designated parking stall is included, with additional stalls negotiable. The landlord is open to assisting with tenant improvements, and financial incentives may be available for qualified tenants, subject to lease terms. (id:58444)
RE/MAX Kelowna
3599 Lakeshore Road Lot# A
Kelowna, British Columbia
Location ! Location! In a recreational corridor of Lakeshore Road, across the street from the most iconic lake front destination. Zoned MF-1 - (Infill housing), offering flexibility for townhomes, duplexes or small scale multi-family build, with a Land Assembly, l for the boutique developer, investor group or high-end recreational/urban living that aligns with Kelowna's OCP goal's and sustainable housing plans (id:58444)
RE/MAX Kelowna
1289 Ellis Street Unit# 316
Kelowna, British Columbia
Welcome to The Cannery Lofts, where modern style meets unbeatable downtown living. This 784 sqft, 1 bed/1 bath condo features soaring ceilings, large windows, and a bright, open layout that enhances the sense of space. Located on the third floor, this well-kept home offers a perfect blend of comfort and convenience, complete with a secure parking stall. Steps outside enjoy everything Kelowna has to offer - a stroll to the lake, explore vibrant Bernard Avenue, discover local breweries and restaurants, or catch an event at Prospera Place right across the street. The building’s private rooftop patio provides a relaxing space with city views, perfect for entertaining or unwinding after a day in the city. This is your opportunity to own in one of Kelowna’s most sought-after locations. Schedule your showing today and experience downtown living at its finest! (id:58444)
Royal LePage Kelowna
565 Bernard Avenue
Kelowna, British Columbia
A full-service design-build general contractor specializing in custom homes, high-quality renovations, and commercial tenant improvements. Recognized for transparent communication, strict adherence to timelines and budgets, and a commitment to site safety. Backed by a trusted network of skilled trades and supported by industry affiliations, delivering projects that combine craftsmanship, functionality, and lasting value. (id:58444)
Business Finders Canada

