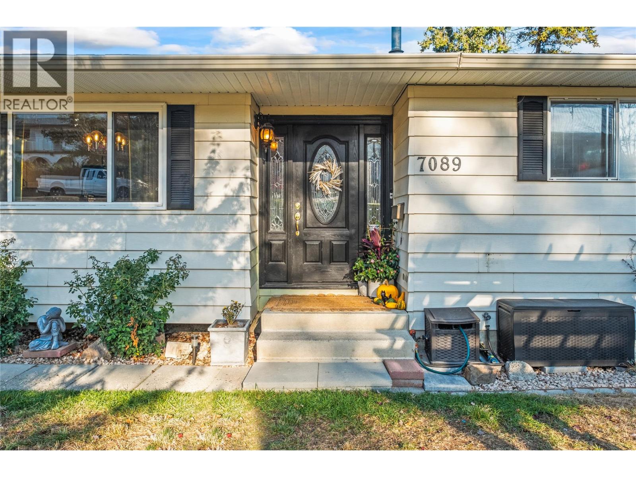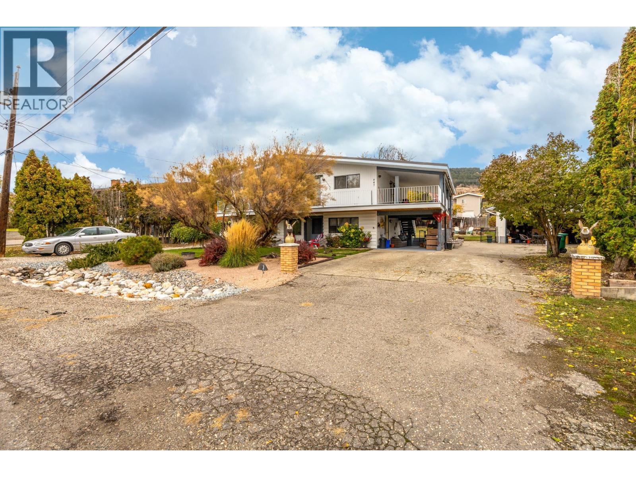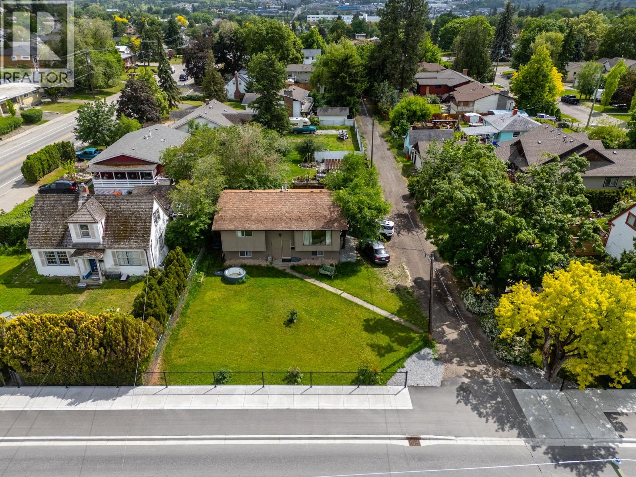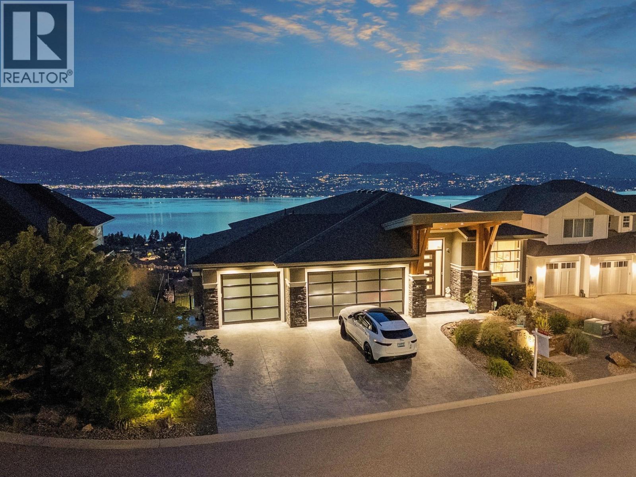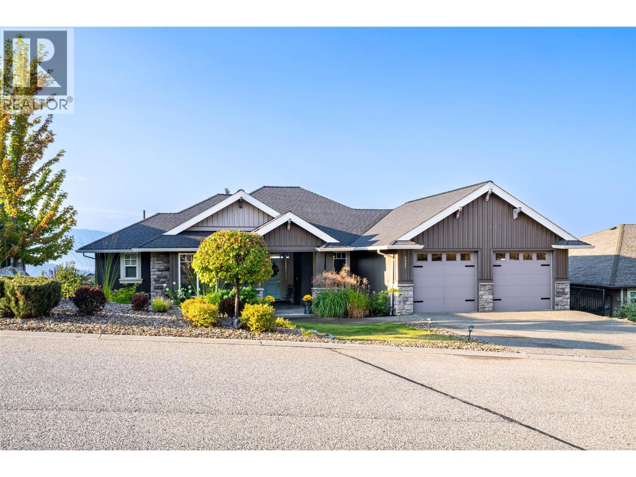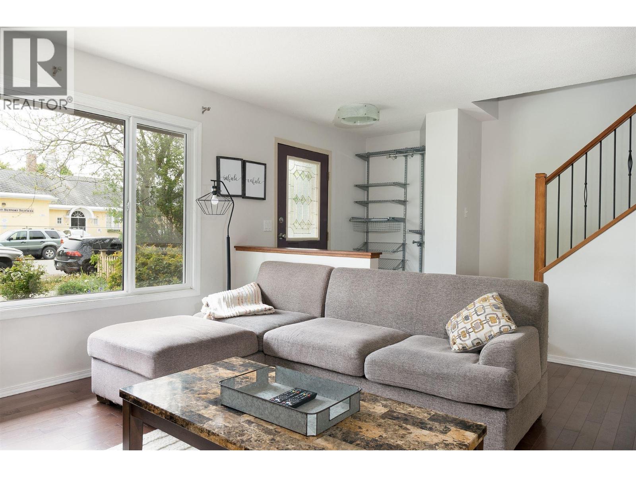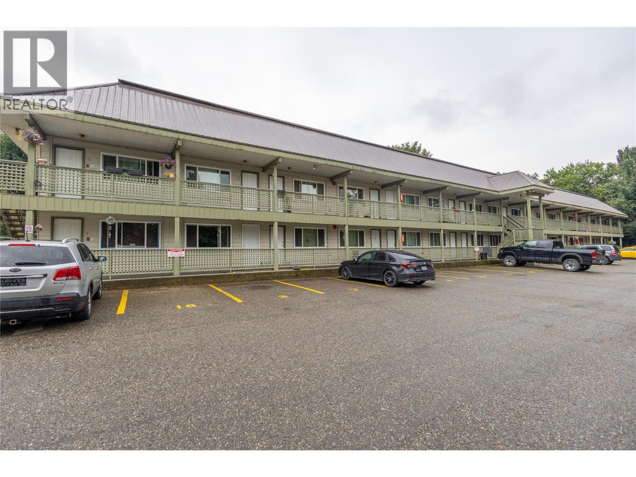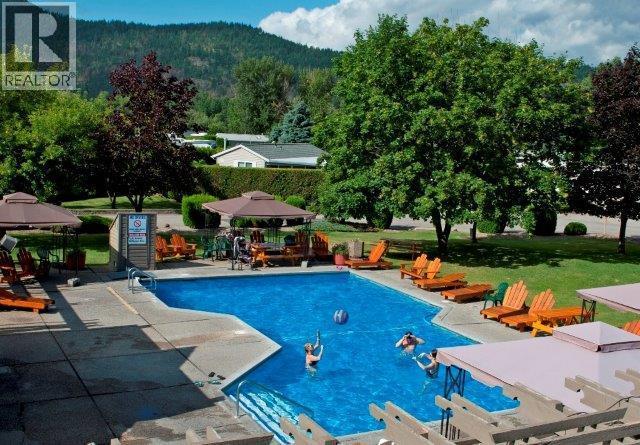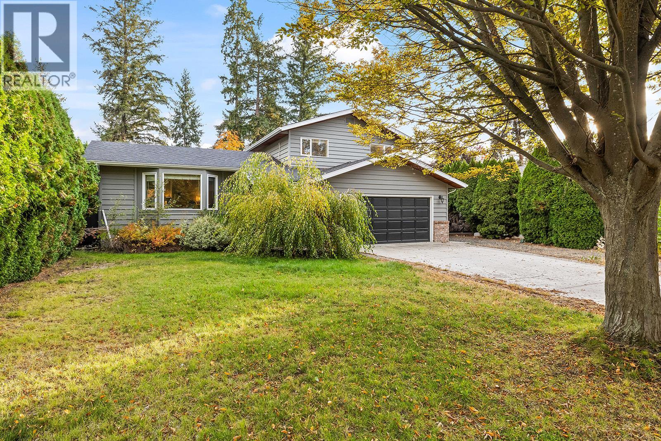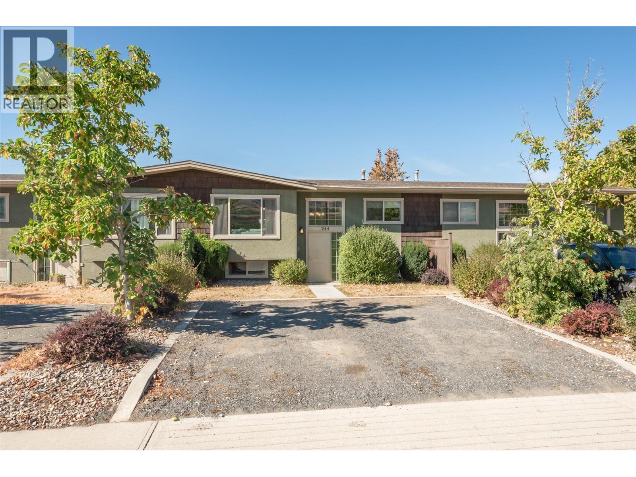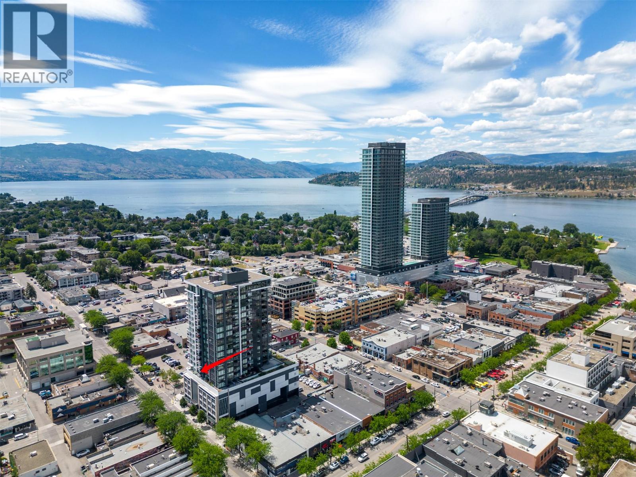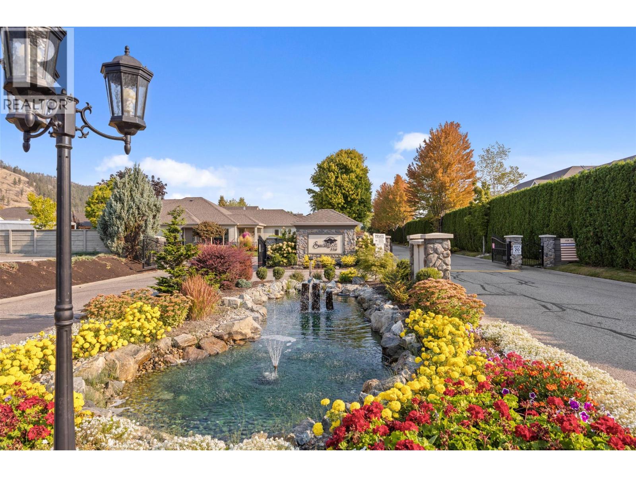7089 Longacre Drive
Vernon, British Columbia
Welcome to 7089 Longacre Drive, a remarkable property located in one of Vernon’s most desirable neighborhoods. Situated on a peaceful, family-friendly street, this home offers the perfect combination of comfort, style, and convenience. Featuring generously sized rooms and an open-concept layout, it is ideal for entertaining or enjoying cozy family evenings. The kitchen is equipped with stainless steel appliances, ample counter space, and stylish cabinetry, making it both functional and visually appealing. Throughout the home, you’ll find designer colors and unique spaces that add character and charm. Step outside to a beautifully landscaped yard with a spacious patio, perfect for summer BBQs, while enjoying breathtaking views of the Okanagan Valley and Lake. This property is conveniently located just minutes from schools, parks, shopping, and all the amenities Vernon has to offer. With numerous upgrades, this home is ready for you to move in and enjoy. Whether you’re searching for a forever family home or a smart investment opportunity, 7089 Longacre Drive is sure to impress. Don’t miss your chance to own a piece of paradise in the heart of Vernon. (id:58444)
Stilhavn Real Estate Services
647 Downie Road
Vernon, British Columbia
3-bed, 2-bath home nestled in family-friendly South BX neighborhood, just 5 minutes from town. Set on a large flat 0.34-acre lot, this property offers stunning views, a fully fenced backyard, and plenty of space for hobbies. The home features floor-to-ceiling windows that fill the living areas with natural light. Step outside to a partial wrap-around deck with durable Marine-made carpeting (only 2 years old) — the perfect place to unwind and take in the sunsets. Inside, new fridge, furnace, and A/C, plus new carpets in the bedrooms (3 years old). The upper bathroom includes a relaxing jetted tub, while both an indoor electric fireplace and a cozy wood-burning fireplace add warmth and charm. The yard includes 4 raised garden beds, barn/storage shed, and two separate workshops — a 24x24 detached shop and a 24x20 secondary shop that could easily be converted to an art/painting or yoga studio. Shop also includes a basement cold room ideal for canning or extra storage. Additional highlights include extra parking space to the left of the house, a new roof, an outdoor gas line for BBQs, and a plug-and-play hot tub that’s easy on hydro. With great sound separation between floors, amazing neighbours, and proximity to Hillview Elementary and Vernon Secondary, this property offers perfect family living in one of Vernon’s most desirable areas. Learn more about this fantastic Vernon property on our website. Ready to take a closer look? Schedule your private showing today! (id:58444)
O'keefe 3 Percent Realty Inc.
1502 32 Avenue
Vernon, British Columbia
Endless Possibilities in a Prime Location! This versatile property is a golden opportunity for investors, developers, or savvy homebuyers. Main floor boasts a bright and welcoming (unlicensed) 2-bedroom, 1-bath layout, while the fully self-contained 1-bedroom, 1-bath suite below—with its own private entrance and laundry—offers the perfect setup for rental income or multigenerational living. Live upstairs and let the suite help pay the mortgage, or rent out both units and watch the revenue roll in. With MUS zoning (Multi-Unit: Small Scale), there’s even more upside for those with a development vision. The location? Simply unbeatable. Just steps to Lakeview Park’s brand-new public pool, and with a handy convenience store right across the street, everything you need is at your doorstep. Families will love being within minutes of Silver Star Elementary and Vernon Secondary School, while outdoor enthusiasts will appreciate the spacious lot with raised garden beds, a charming patio area, and plenty of space to unwind or entertain. Bonus: the alley access means ample parking for tenants, guests, or future expansion. Whether you’re investing, developing, or first timer—this is the location you’ve been waiting for. (id:58444)
Engel & Volkers Okanagan
5580 Trestle Ridge Court
Kelowna, British Columbia
The Address You Want. The View You’ll Love. Poised above the sparkling waters of Okanagan Lake, in the heart of Kelowna’s coveted Kettle Valley, this architectural showpiece captures the essence of refined Okanagan living. Masterfully designed and meticulously crafted, every detail of this custom residence speaks to quality, and timeless style. From its intricate millwork to the bespoke finishes, the home effortlessly blends elegance with comfort. Expansive windows flood the open-concept interior with natural light, framing uninterrupted lake and valley views that stretch for miles. Step outside to experience true indoor-outdoor living: a covered deck for sunset cocktails, a sun-drenched patio for weekend lounging, and a stunning saltwater pool that feels like your own private resort. Thoughtfully designed for both family life and upscale entertaining, the home features a triple-car garage, home theatre, and spacious gathering areas throughout. Located within an elite school catchment and just minutes to award-winning wineries, hiking trails, and the lake’s edge, this is a rare opportunity to live where nature, luxury, and lifestyle converge. Welcome to your elevated everyday. Welcome to Kettle Valley. (id:58444)
Engel & Volkers Okanagan
6905 Foothills Drive
Vernon, British Columbia
Desirable floor plan, pool, suite and stunning home located in the highly desirable community of the Foothills! Perfectly positioned with walking trails outside your door. Step inside this rancher to a grand entry with soaring ceilings and expansive windows that showcase breathtaking views of the city, Kalamalka Lake, and Okanagan Lake. The open-concept main floor is light and airy, featuring engineered hardwood, a stone gas fireplace, and a chef’s kitchen complete with granite counters, stainless steel appliances, and a walk-in pantry. Step out onto the deck to enjoy your morning coffee against the incredible backdrop. The main level also offers a versatile office (or extra bedroom), a full shared bathroom, and a luxurious primary retreat with walk-in closet and spa-inspired 5-piece ensuite with double vanity. Laundry with a sink and access to the double garage are conveniently located on this level. Downstairs, the walk-out basement is designed for entertaining. A family room with wet bar and garage-style door opens seamlessly to the pool deck, where bar seating sets the scene for unforgettable poolside gatherings. This level also includes two bedrooms, one featuring its own ensuite, a full shared bathroom, and a separate one-bedroom suite with private entrance- ideal as a mortgage helper or short-term rental. Outside, the private backyard is a true oasis with an in-ground heated pool and space to lounge and soak up the Okanagan sun. Lovingly maintained by its original owner, this home is ready for its next chapter. Enjoy four-season living at its finest, close to world-class skiing, golf, and two stunning lakes. This is Okanagan living at its very best. (id:58444)
RE/MAX Vernon Salt Fowler
792 Dehart Avenue
Kelowna, British Columbia
Welcome to 792 Dehart Ave! This tastefully updated half duplex is an awesome rental property or perfect family home with 5 bedrooms, 2.5 bathrooms and no strata fees! Centrally located and just a short walk from Downtown Kelowna, City Park, restaurants, shopping + all the amenities of HWY 97. Enter through the bright living room boasting hardwood flooring and large windows that fill the space with natural light. The updated U-shaped kitchen includes plenty of counterspace, storage, and is open to the dining area with access to the side patio. A spacious family room, 2 bedrooms, powder room and laundry complete the main level. Upstairs there are 3 bedrooms including the primary suite, featuring a private deck and full 4-piece ensuite bath. This level is also home to the 4-piece main bathroom with modern fixtures and tile surround bathtub. Enjoy the Okanagan climate in the private, fully fenced backyard with storage shed, mature trees and plenty of space for activities! (id:58444)
RE/MAX Kelowna
3397 Patterson Street Unit# 29
Armstrong, British Columbia
Nicely updated 1 bedroom 1 bathroom top floor corner unit in arguably the best location in the Park Glenn complex. Featuring updated flooring, kitchen, counter tops, cabinetry, appliances, bathroom, electrical, paint and more! Great Armstrong location close to schools, parks and amenities. Great starter or rental property. Move in ready and quick possession possible. (id:58444)
3 Percent Realty Inc.
415 Commonwealth Road Unit# 332
Kelowna, British Columbia
Holiday Park Resort also offers a wide range of amenities including a golf course, multiple pools and hot tubs, a restaurant, the Up Front Market, fitness centre, sauna, shuffleboard, coin laundry, hair salon, and a woodworking shop. There is no Property Transfer Tax, and both short and long term rentals are permitted. Woodlands Adult Recreation Centre, featuring an outdoor hot tub, conversation pool, games room, billiards, library, and pickleball court. The fenced off-leash dog park is also nearby. This spacious 2,744 sq. ft. lot comes with a lease registered with the Federal Government until 2046. The annual maintenance fee for 2025 is $5,458, payable each January, and includes 24/7 security, water, sewer, use of all resort amenities, maintenance of common areas and roads, snow removal, and access to the garbage disposal area. Insulated shed, power, & reverse osmosis, fenced. (id:58444)
Royal LePage Kelowna
875 Coronado Crescent
Kelowna, British Columbia
Beautifully updated family home in the heart of Kelowna’s sought-after Lower Mission. This 2,520 sq ft split-level residence offers a functional layout with multiple living areas and a private, fully fenced backyard built for entertaining. The kitchen features shaker cabinetry, granite countertops, stainless steel appliances, and a peninsula island with seating that flows into the breakfast nook and out to the pool and hot tub area. A formal dining room and living area with a gas fireplace and bay window provide bright, welcoming spaces, while a sunken family room off the kitchen offers direct access to the backyard. Upstairs are three spacious bedrooms, including a large primary with a 3-piece ensuite and walk-in shower. The lower level adds flexibility with space for a home theatre, office, or gym. The outdoor area is a standout — complete with a separately fenced inground pool, hot tub, pool house, covered patio, kids’ play area, and RV parking. A double garage with epoxy floors and overhead storage adds functionality. Set on a quiet .234-acre lot near Mission Ridge Park and Bellevue Creek Elementary, this home combines practical family living with one of the best locations in the city. (id:58444)
Macdonald Realty
Macdonald Realty Interior
244 Prior Road S
Kelowna, British Columbia
Welcome to this beautifully maintained 4 bedroom, 2 bathroom home - an ideal opportunity for a young family or savvy investor. Perfectly positioned just steps from South Rutland Elementary School, this home offers exceptional convenience for busy parents and growing families.Inside, you’ll find a bright, open-concept main level that effortlessly combines the living, dining, and kitchen areas - perfect for everyday living and entertaining. The thoughtful layout features two spacious bedrooms upstairs, while the lower level offers two more bedrooms, a second full bathroom, and a generous rec room - ideal for a playroom, home gym, media space, or guest suite. Recent upgrades include a brand new A/C unit and connection to city sewer. Pride of ownership is evident throughout, and with nothing left to do, you can move in and start enjoying the Okanagan lifestyle right away. Step outside to a large, fully fenced backyard - a safe, private space for kids and pets to play. The inviting patio is perfect for summer BBQs and quiet evenings, with plenty of room to garden, entertain, or even add a shed or play structure. The location is unbeatable - walk to nearby parks, schools, shops, and daily amenities, with Orchard Park Mall, downtown Kelowna, golf courses, beautiful Okanagan beaches, and Kelowna International Airport all just a short drive away. Whether you're searching for your forever family home or a high-potential investment property, this one truly has it all. (id:58444)
Coldwell Banker Horizon Realty
1588 Ellis Street Unit# 703
Kelowna, British Columbia
Extraordinary value at ELLA, Kelowna’s most central downtown luxury condo building. This bright East facing one bedroom and den home offers lovely city and mountain views from the 7th floor. Finishings by Award-winning interior design i3 Design Group include quartz countertops throughout the home, soft vinyl plank flooring, surround ceramic tile in the bathroom and under cabinet lighting in the kitchen. Cook gourmet meals on your gas range with quartz backsplash and enjoy the sleek and designer aesthetic of the integrated paneled refrigerator. Located on the corner of Ellis street & Lawrence Ave, this home comes with 1 parking stall in the secure parkade plus 1 secure storage locker. Electric vehicle charging stations are available for ELLA residents’ exclusive use. The building boasts a bike & pet washing station, resident bike storage & guest suite for resident’s visitors. This home offers an in-suite washer & dryer along with ample storage and closet space to make this a functional and comfortable condo. This is the perfect home for affordable downtown living or the savvy investor looking for great value. (id:58444)
Oakwyn Realty Okanagan
550 Yates Road Unit# 363
Kelowna, British Columbia
Welcome to Sandalwood – one of Kelowna’s most sought-after gated communities! This beautifully updated 1300 sq. ft. detached bungalow offers a perfect blend of comfort, privacy, and resort-style living. Featuring 2 spacious bedrooms and 2 full bathrooms, this home boasts an open and inviting layout with updated flooring throughout. The kitchen has been tastefully renovated with new white cabinetry, granite countertops, pantry, loads of cabinet space, and stainless steel appliances – perfect for any home chef. The living area includes a newly updated tiled fireplace (2024), creating a warm and welcoming focal point. Additional upgrades include a new roof (2024), hot water on demand (2024), and a new furnace (2024) for peace of mind. The primary suite features a luxurious ensuite with dual sinks and updated finishes. Step outside to your private partially covered patio, complete with an awning, ideal for relaxing or entertaining. Sandalwood offers incredible amenities including both an indoor and outdoor pool, fitness centre, library, pool tables, and a spacious amenities centre. Conveniently located near grocery stores, transit, and recreation, this home truly has it all. Experience the perfect balance of modern upgrades and a vibrant, active lifestyle in this move-in-ready home! (id:58444)
RE/MAX Kelowna

